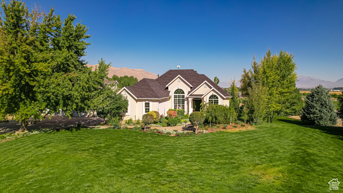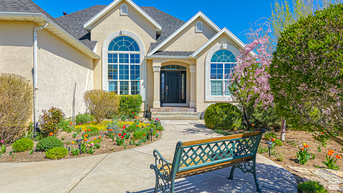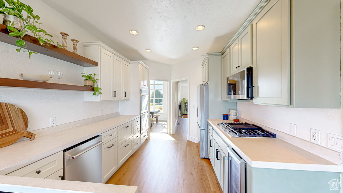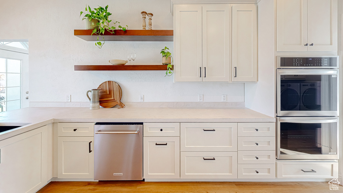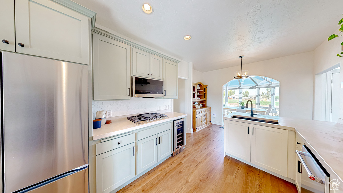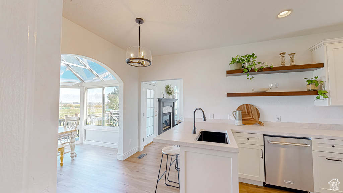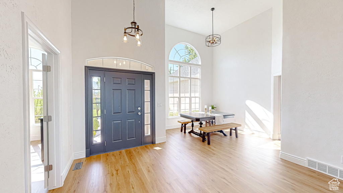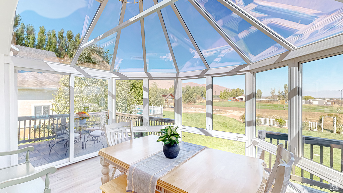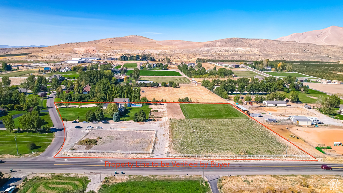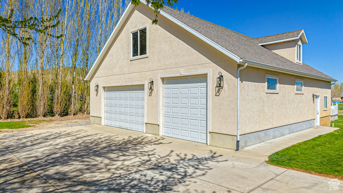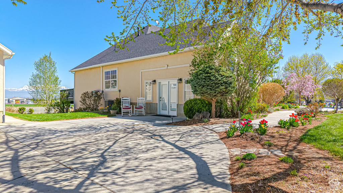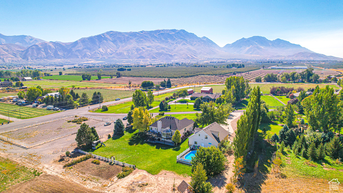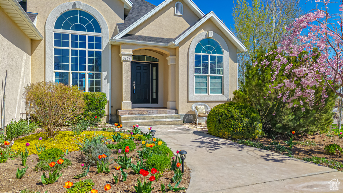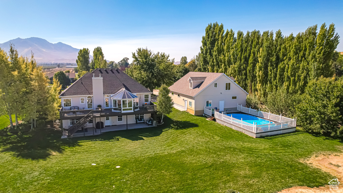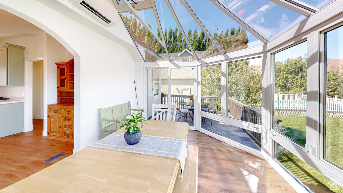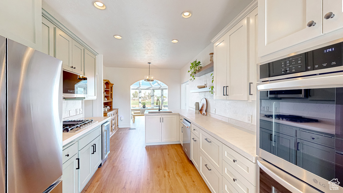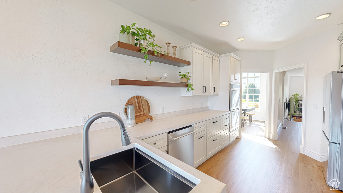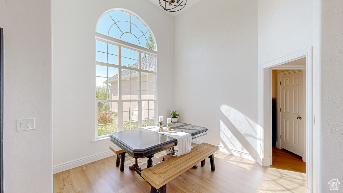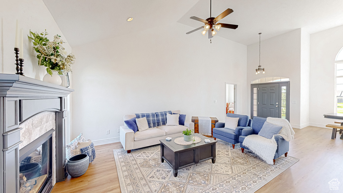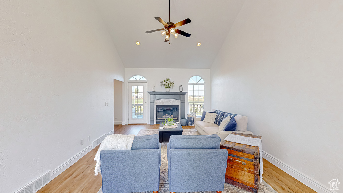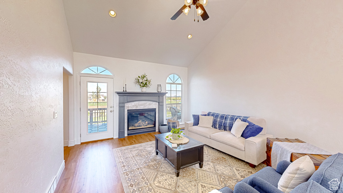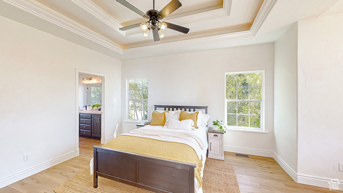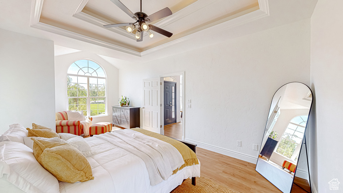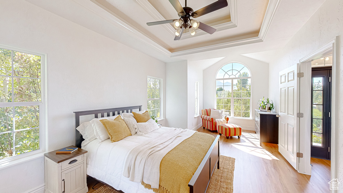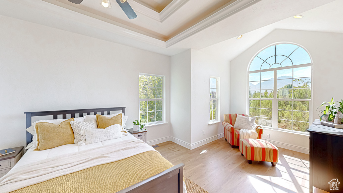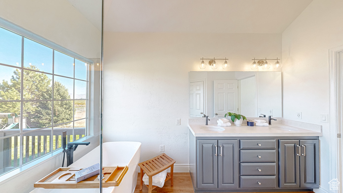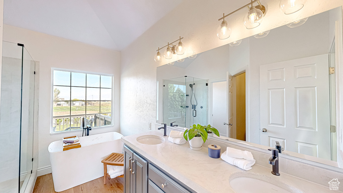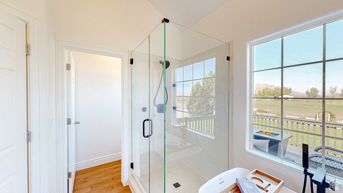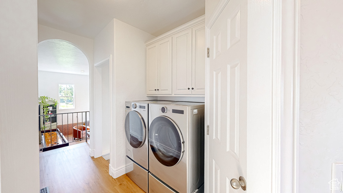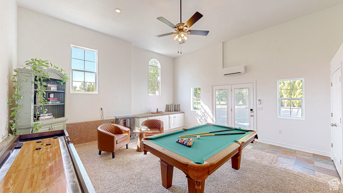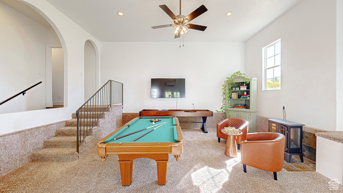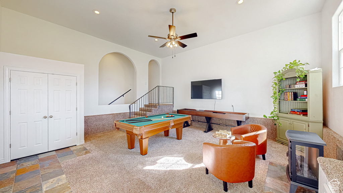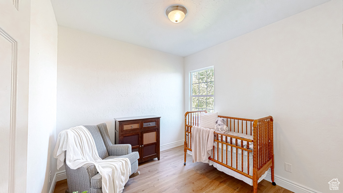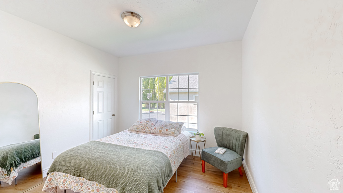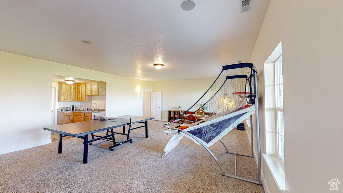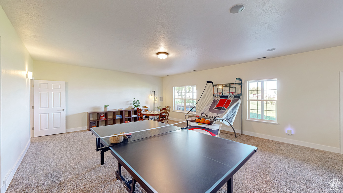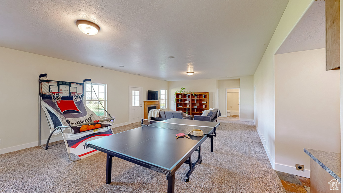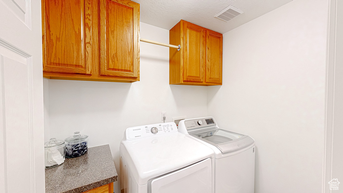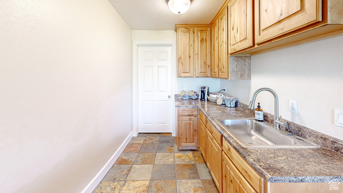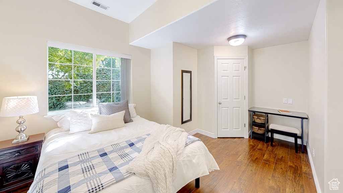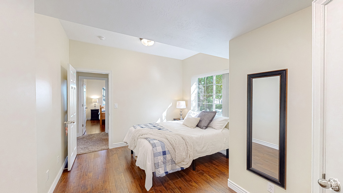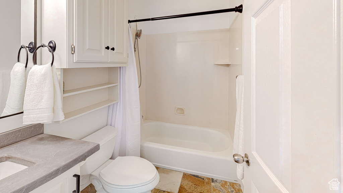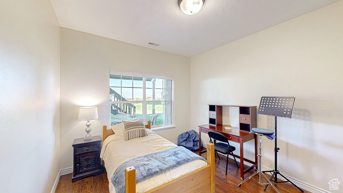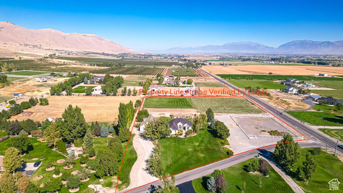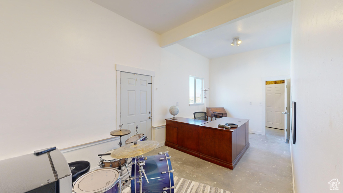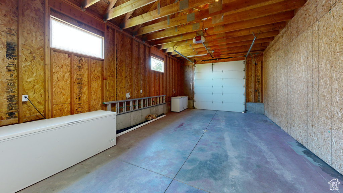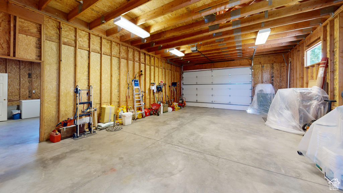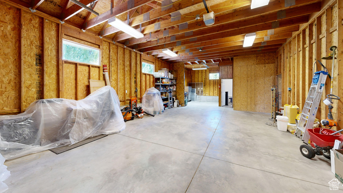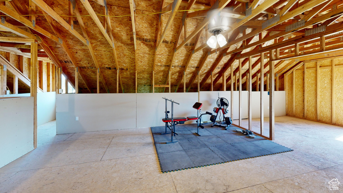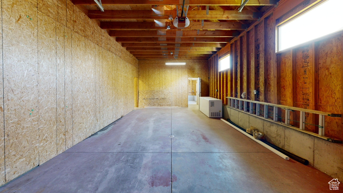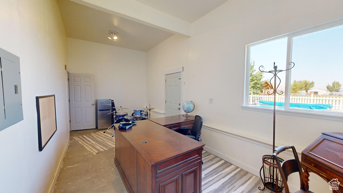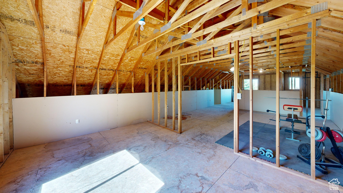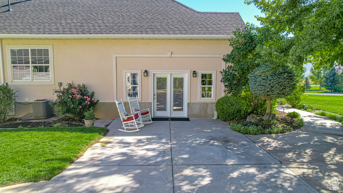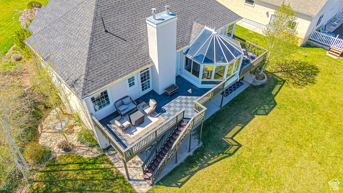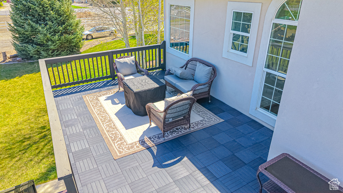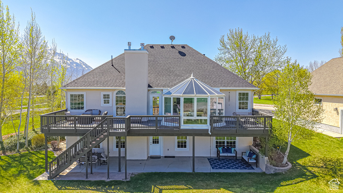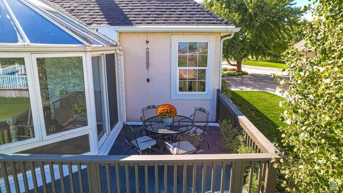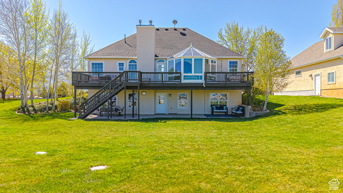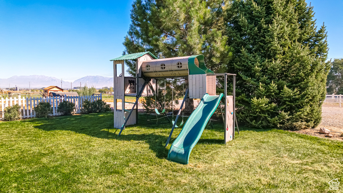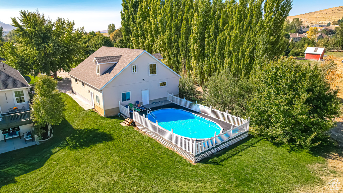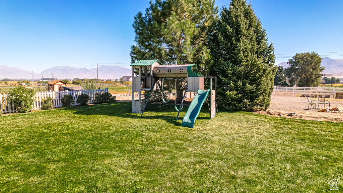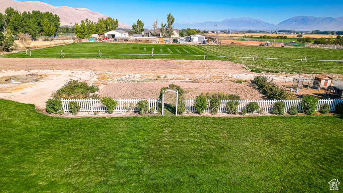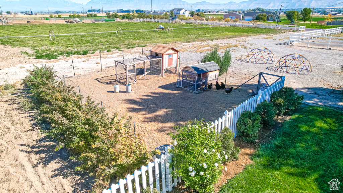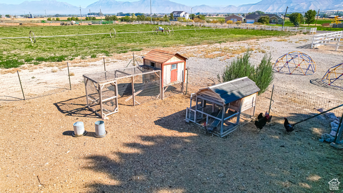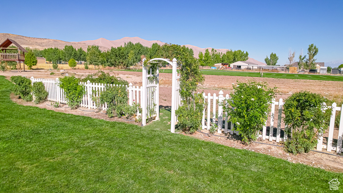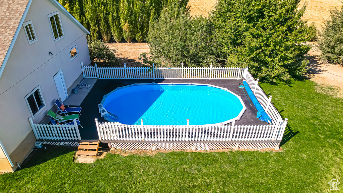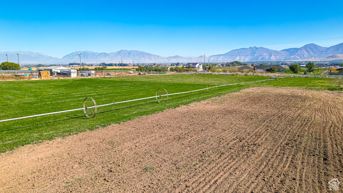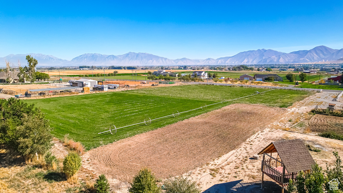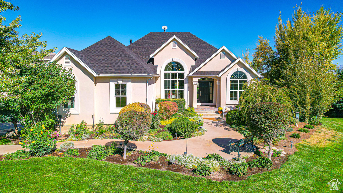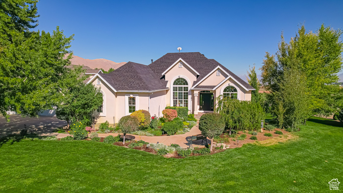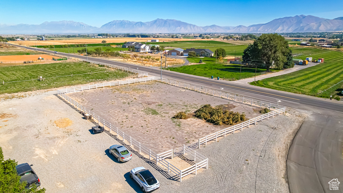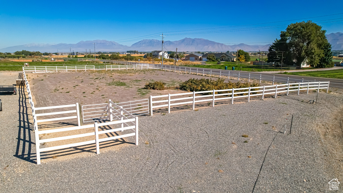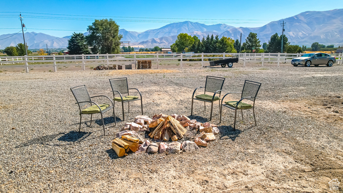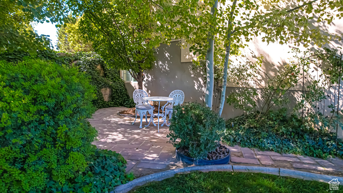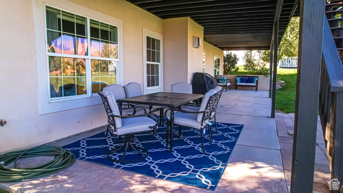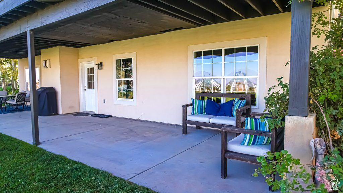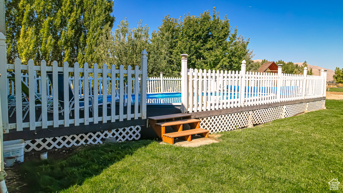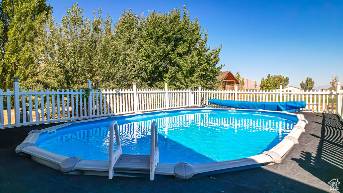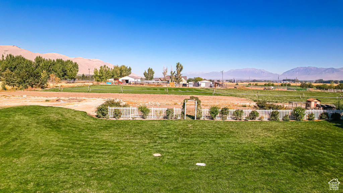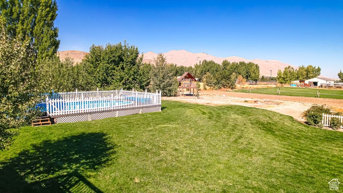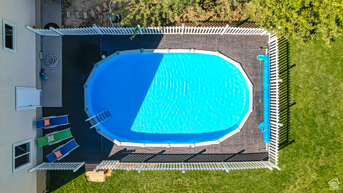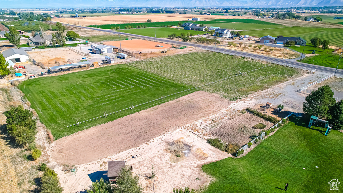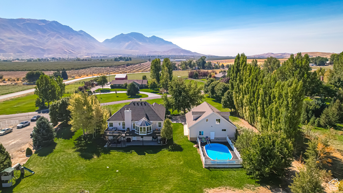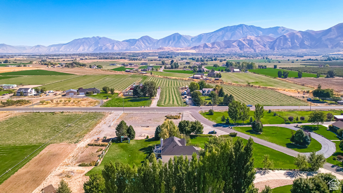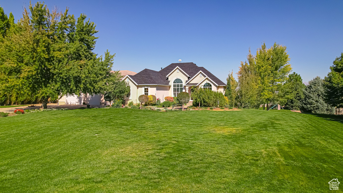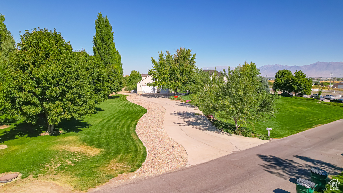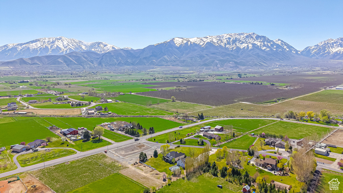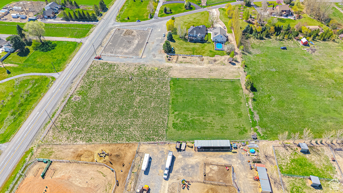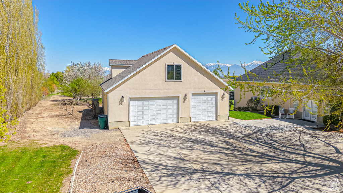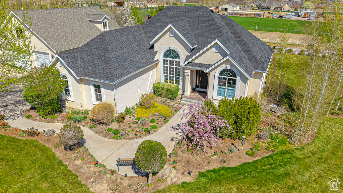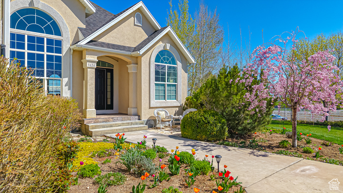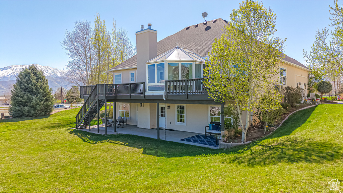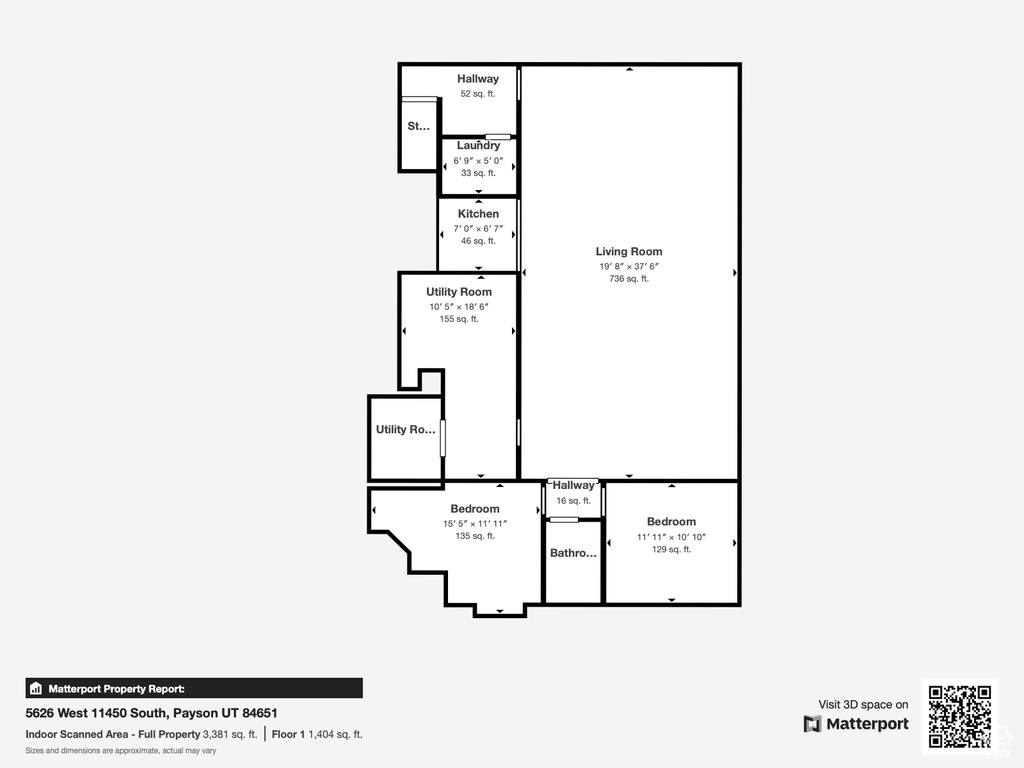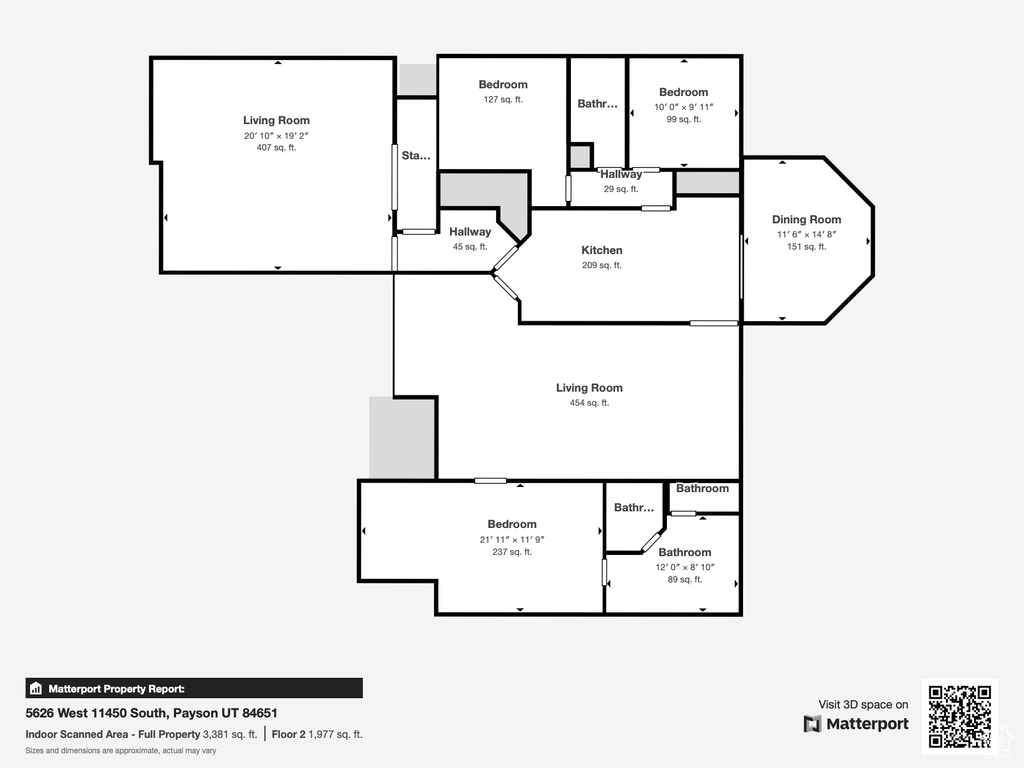Property Facts
Be sure to check out the 3D and drone tours by clicking on the tour button. Discover your dream home in the highly coveted West Mountain Estates, a prestigious 5-acre equestrian community. Enjoy a large, park-like setting with beautiful, mature landscaping. Recently remodeled throughout in 2024, this stunning home features a brand-new kitchen with custom paint-grade cabinets, sleek concrete countertops, and top-of-the-line LG appliances, including double ovens, a gas cooktop, a refrigerator with craft ice, and a dual zone beverage fridge. The luxurious master suite is designed with a double tray ceiling, a freestanding soaking tub, walk-in closet with built-ins, double vanities, and a walk-in shower with elegant euro glass. New LVP flooring, fresh paint, custom trim, and modern lighting set the tone across the main floor, with huge windows showcasing breathtaking views of either the mountains or the valley from every room. Additional highlights include two gas fireplaces, a half kitchen in the basement, a spacious game room, a sunroom, a second basement laundry, and ample cold storage. The walkout basement has an abundance of natural light, creating a warm, inviting space. With a brand-new roof, water softener, and mini splits, this home offers peace of mind for years to come. The refrigerator and both sets of washers and dryers are included. The impressive garage/shop can accommodate up to six vehicles and features 240 & 480-volt service, an office space, RV parking, and is framed for a future accessory apartment on the second floor. Outside, you'll find an above-ground pool, a spacious deck, a chicken coop, a garden, a fire pit, and a hay field complete with an irrigation wheel-line. Ten shares of Strawberry irrigation water and a culinary well are included with the property. There's plenty of land to add an additional shop, barn, or arena. Rarely does a property like this come on the market, combining luxury, functionality, and equestrian-friendly features. Schedule your private tour today!
Property Features
Interior Features
- Bath: Primary
- Bath: Sep. Tub/Shower
- Closet: Walk-In
- Den/Office
- Dishwasher, Built-In
- Gas Log
- Kitchen: Second
- Kitchen: Updated
- Oven: Double
- Oven: Wall
- Range: Countertop
- Range: Gas
- Vaulted Ceilings
- Video Door Bell(s)
- Floor Coverings: Carpet; Vinyl (LVP)
- Window Coverings: Blinds; Part
- Air Conditioning: Central Air; Electric
- Heating: Forced Air; Gas: Central
- Basement: (100% finished) Daylight; Walkout
Exterior Features
- Exterior: Basement Entrance; Deck; Covered; Double Pane Windows; Entry (Foyer); Horse Property; Patio: Covered; Walkout
- Lot: Corner Lot; Fenced: Part; Road: Paved; Sprinkler: Auto-Full; Terrain, Flat; View: Mountain; View: Valley
- Landscape: Fruit Trees; Landscaping: Full; Mature Trees; Pines; Vegetable Garden
- Roof: Asphalt Shingles
- Exterior: Stucco
- Patio/Deck: 1 Patio 1 Deck
- Garage/Parking: 2 Car Deep (Tandem); Built-In; Detached; Extra Height; Extra Width; Opener; RV Parking; Storage Above; Extra Length; Workshop
- Garage Capacity: 6
Other Features
- Amenities: Electric Dryer Hookup; Park/Playground; Swimming Pool
- Utilities: Gas: Connected; Power: Connected; Sewer: Connected; Sewer: Septic Tank; Water: Connected
- Water: Irrigation; Shares; Well
- Pool
Included in Transaction
- Ceiling Fan
- Dryer
- Microwave
- Refrigerator
- Swing Set
- Washer
- Water Softener: Own
- Video Door Bell(s)
Property Size
- Floor 1: 2,238 sq. ft.
- Basement 1: 1,696 sq. ft.
- Total: 3,934 sq. ft.
- Lot Size: 5.00 Acres
Floor Details
- 5 Total Bedrooms
- Floor 1: 3
- Basement 1: 2
- 3 Total Bathrooms
- Floor 1: 2 Full
- Basement 1: 1 Full
- Other Rooms:
- Floor 1: 1 Family Rm(s); 1 Kitchen(s); 1 Bar(s); 1 Semiformal Dining Rm(s); 1 Laundry Rm(s);
- Basement 1: 1 Family Rm(s); 1 Kitchen(s); 1 Laundry Rm(s);
Schools
Designated Schools
View School Ratings by Utah Dept. of Education
Nearby Schools
| GreatSchools Rating | School Name | Grades | Distance |
|---|---|---|---|
NR |
Mt. Nebo Junior High School Public Middle School |
7-9 | 2.36 mi |
3 |
Apple Valley School Public Preschool, Elementary |
PK | 2.26 mi |
4 |
Mt. Nebo Middle Public Middle School |
6-7 | 2.37 mi |
NR |
Payson Middle School Public Middle School |
6-7 | 2.44 mi |
6 |
Spring Lake School Public Preschool, Elementary |
PK | 2.65 mi |
2 |
Wilson School Public Preschool, Elementary |
PK | 2.71 mi |
3 |
Payson Jr High School Public Middle School |
7-9 | 2.72 mi |
4 |
Payson High School Public Middle School, High School |
6-12 | 2.92 mi |
5 |
Taylor School Public Preschool, Elementary |
PK | 2.93 mi |
NR |
Cs Lewis Academy Elementary |
2.98 mi | |
6 |
Park View School Public Preschool, Elementary |
PK | 3.22 mi |
5 |
Santaquin School Public Preschool, Elementary |
PK | 3.31 mi |
2 |
Barnett School Public Preschool, Elementary |
PK | 3.73 mi |
5 |
Orchard Hills School Public Preschool, Elementary |
PK | 3.91 mi |
7 |
American Preparatory Academy - Salem Charter Elementary, Middle School, High School |
K-10 | 5.23 mi |
Nearby Schools data provided by GreatSchools.
For information about radon testing for homes in the state of Utah click here.
This 5 bedroom, 3 bathroom home is located at 5626 W 11450 S in Payson, UT. Built in 2002, the house sits on a 5.00 acre lot of land and is currently for sale at $1,475,000. This home is located in Utah County and schools near this property include Taylor Elementary School, Salem Jr Middle School, Salem Hills High School and is located in the Nebo School District.
Search more homes for sale in Payson, UT.
Contact Agent

Aren Bybee
801-830-0618Listing Broker
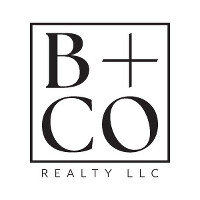
Bybee & Co Realty, LLC
428 N. State Road 198
Suite B
Salem, UT 84653
801-210-1461
