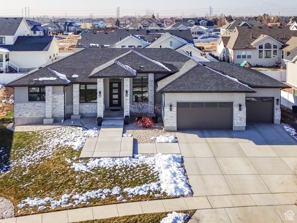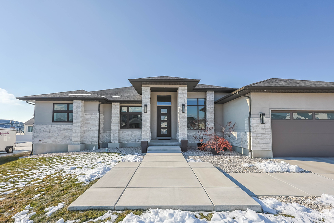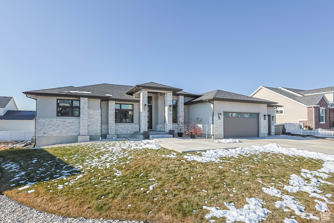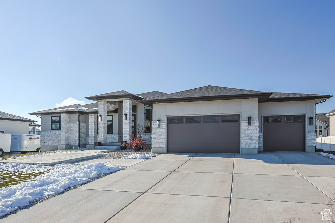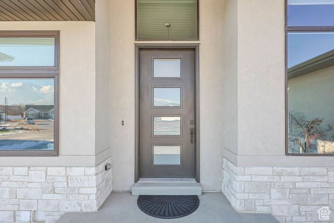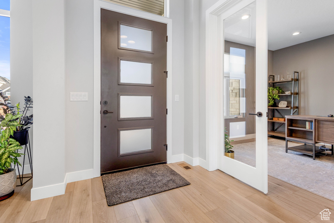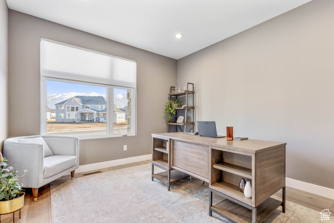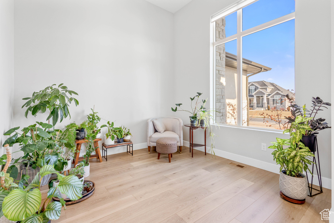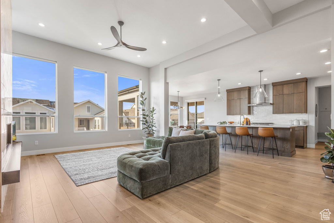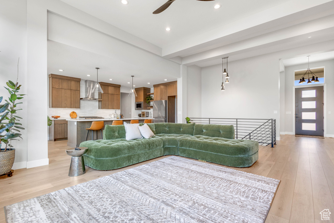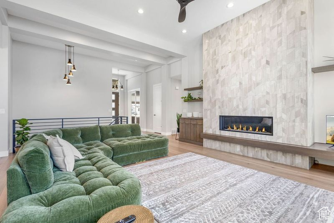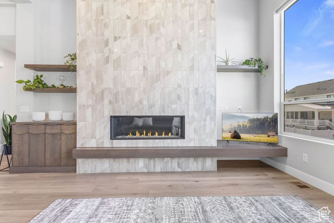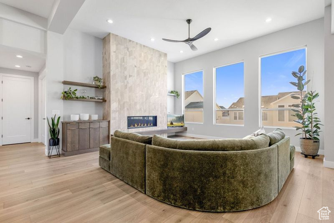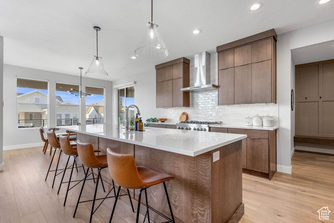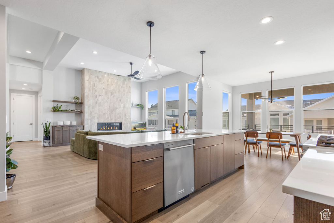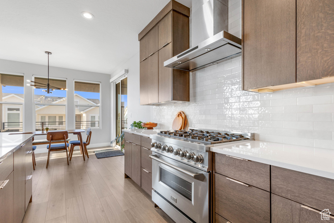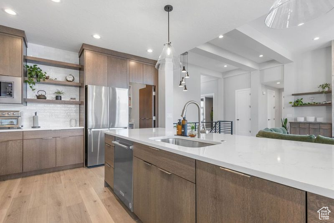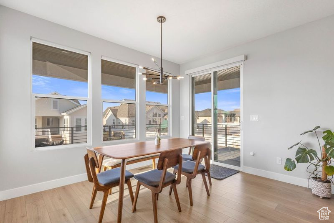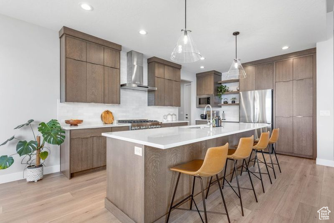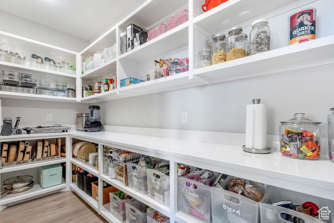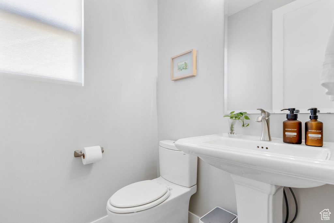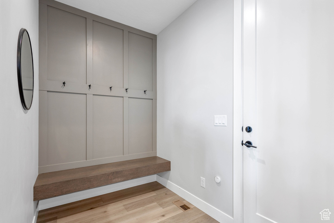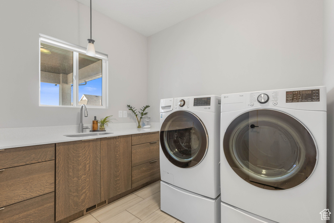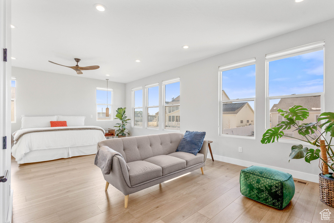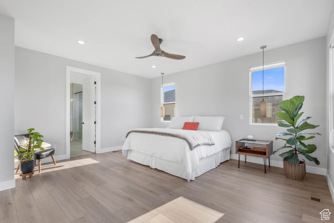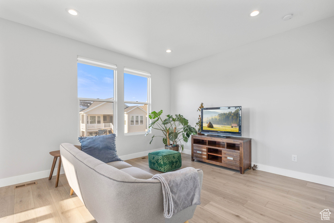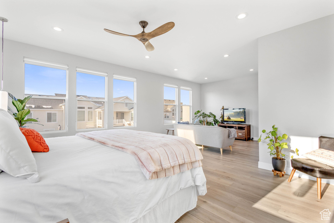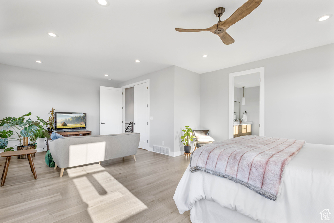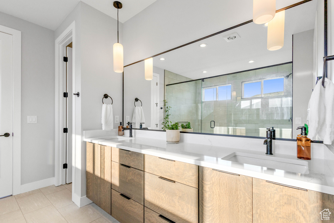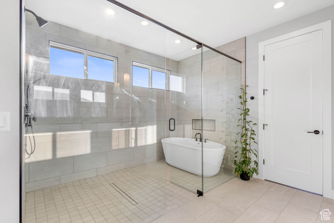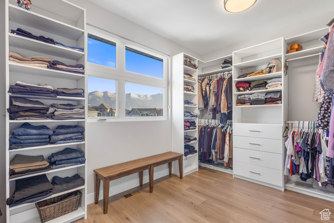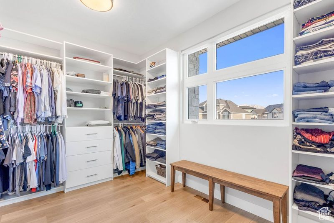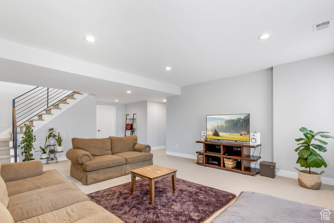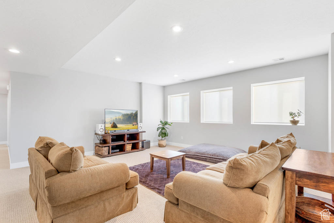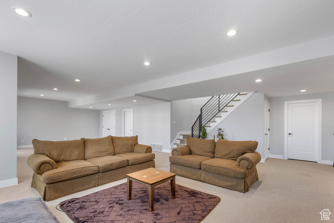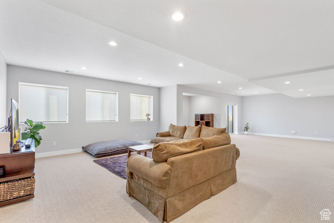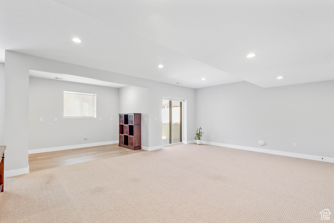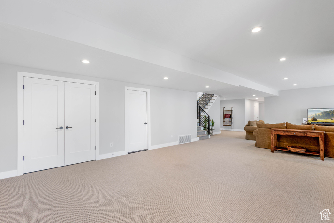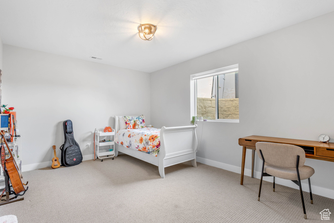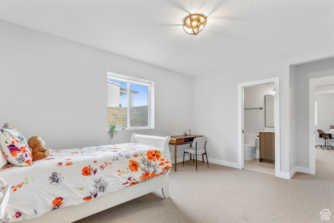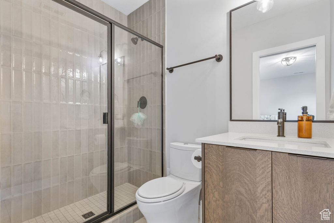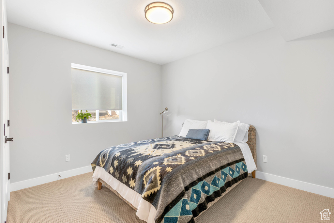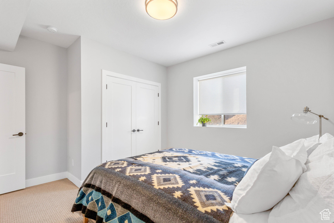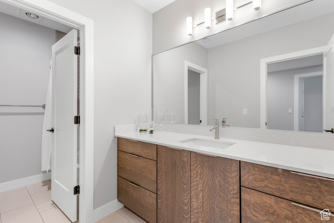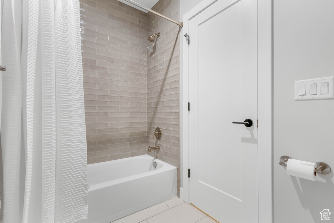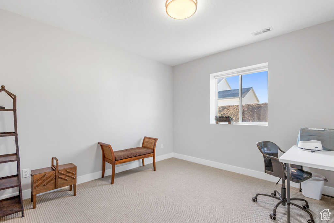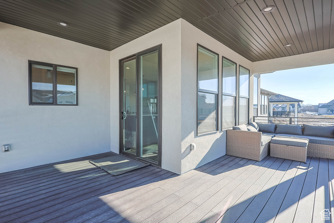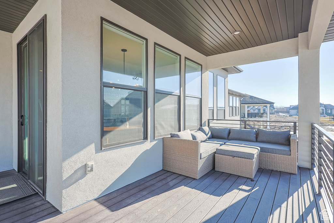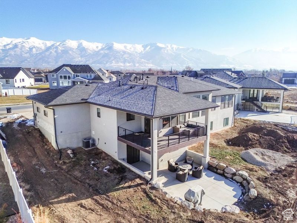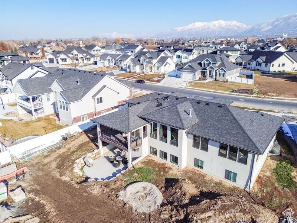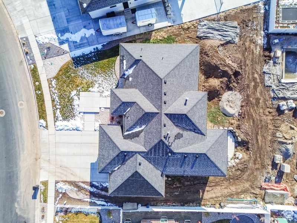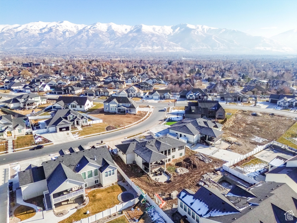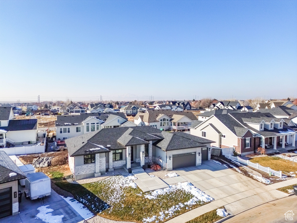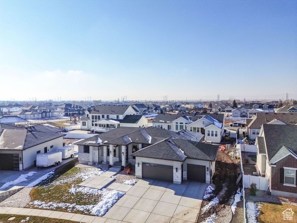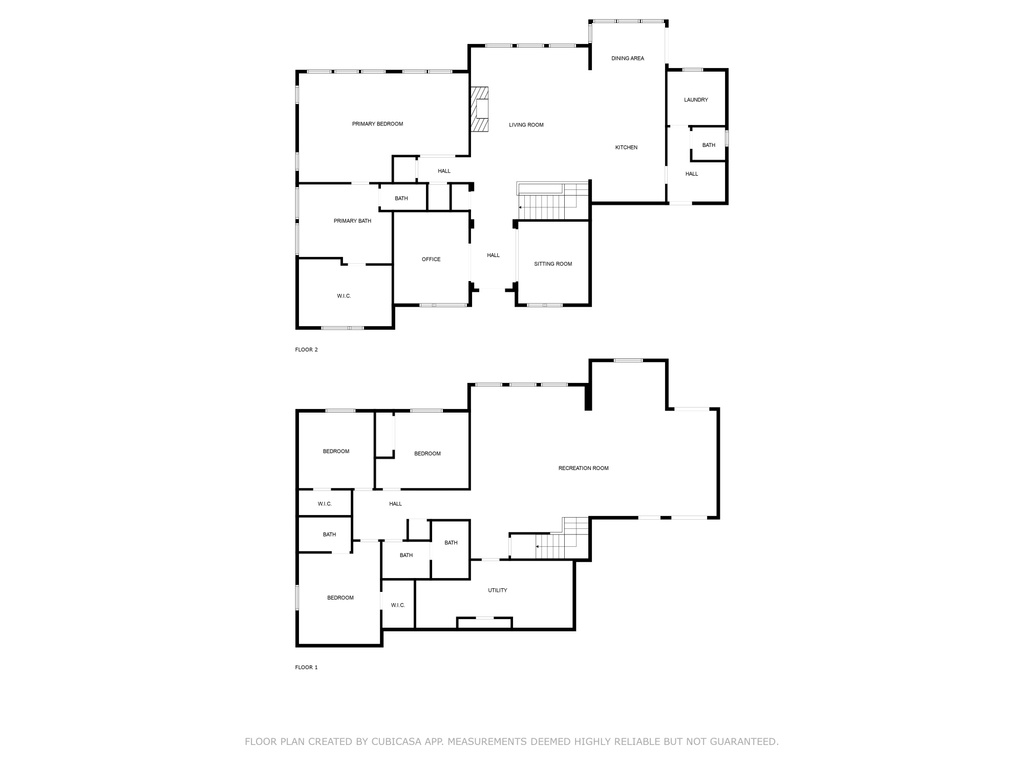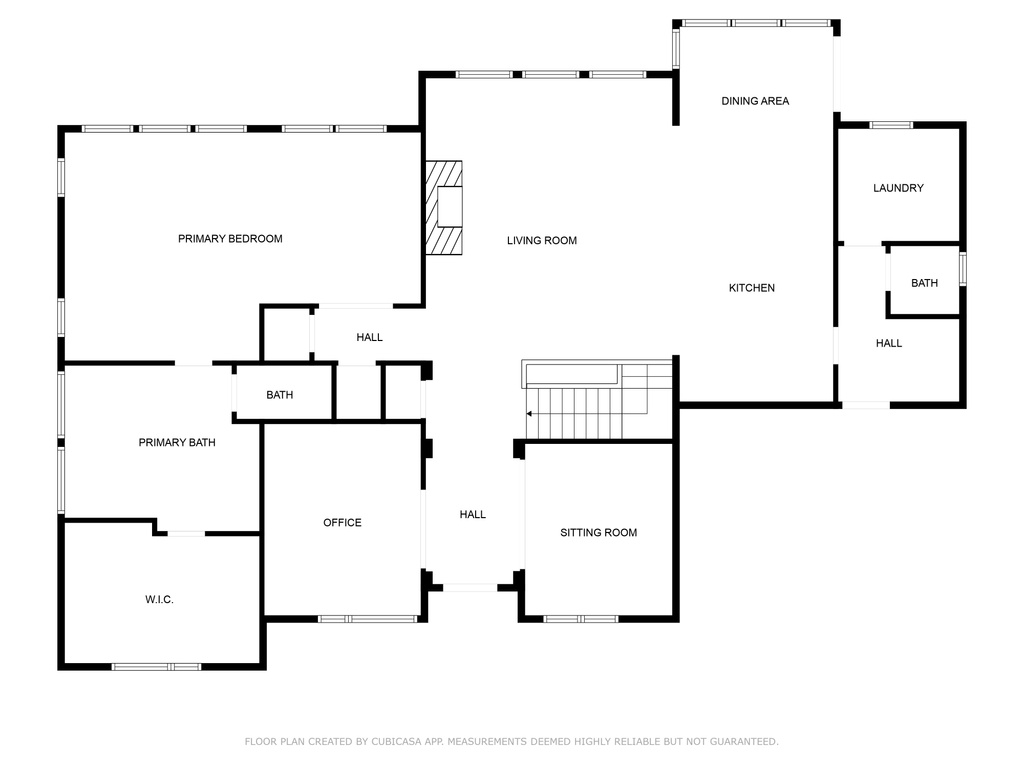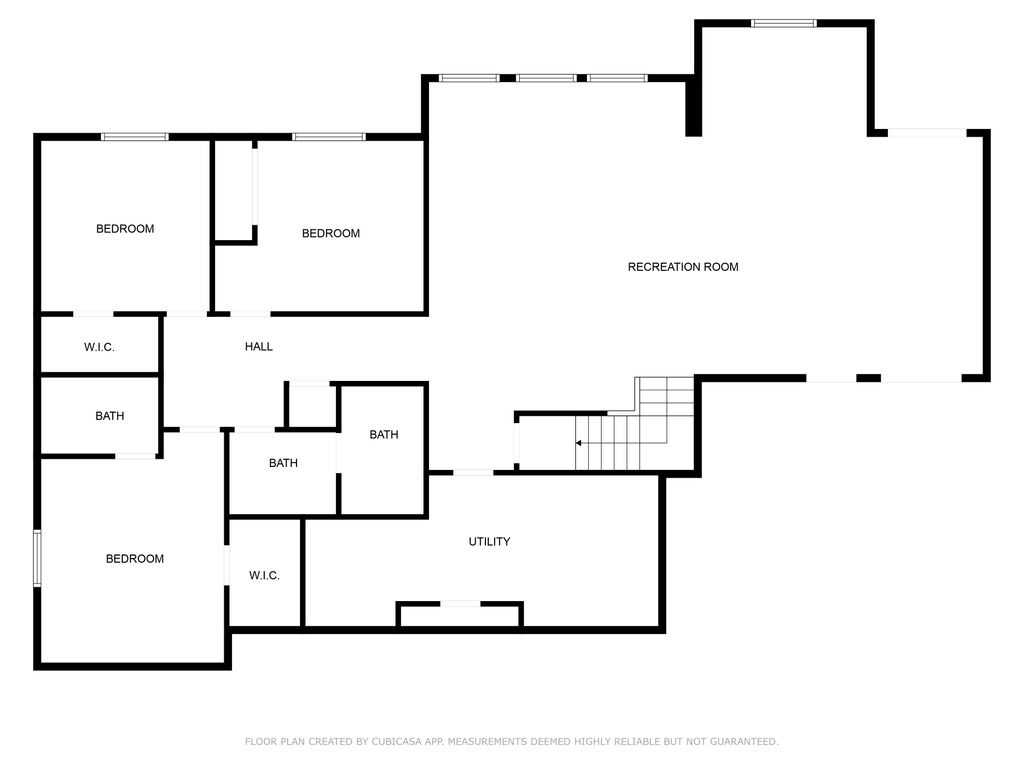Property Facts
Wonderful Rambler Nestled within a Quiet Highly Desired Symphony Community called "The Preserve" that Includes a Pool & Playground! * The Custom Home is not only Attractive from the Curbside, but is even more Stunning on the Inside * The Interior is adorned with Luxury Vinyl Planking with Black Metal Railings, Light Fixtures, and Door Hardware * In the Gourmet Kitchen and Throughout the House there are Contemporary Cabinets & all Quartz Countertops * The Kitchen features Stainless Appliances, White Subway Tile Backsplash, and Floating Shelves * There is a Hidden Door Kitchen Pantry with Lots of Storage as well as a Quartz Countertop for Preparing Food & Using Small Appliances * The Main floor is an Open Concept Floorplan with Huge Ceilings with Many Windows as well as 8 Foot Doors throughout * There is a Stunning Modern Custom Tile Fireplace all the way to the Ceiling with Custom Cabinetry & Floating Shelves * The Home Boasts an Extra Large Primary Bedroom Suite with "black out" Shades, a Large Walk-in Custom Closet and a Separate Sitting Area. * The Primary Bathroom has a "Glassed In" Stand Alone Tub with an Enormous Shower to fulfill your Daily Spa Routine, and a Double Sink Vanity, Linen Closet, & Separate Toilet Room * Off of the Entry there is a Formal Living room and also an Office with French Doors * From the Great Room Walk Out to the Huge Covered Deck to Relax or Entertain * The Finished Basement Features a Walkout Sliding Door to a Large Covered Patio with Full Access to the Backyard * The Downstairs has an En-Suite Bedroom with It's Own Bathroom with Custom Tile Shower * Fabulous Home for Entertaining! * Plumbed for a 2nd Kitchen in the Basement * 2nd Laundry in the Basement * Hundreds of Thousands of Upgrades - Too Many Builder Upgrades to List All of Them Here. * Why Wait to Build when you can Enjoy Your Home Today!
Property Features
HOA Information
- $55/Monthly
- HOA Change Fee: $950
- Picnic Area; Playground; Pool
Interior Features
- Bath: Primary
- Bath: Sep. Tub/Shower
- Closet: Walk-In
- Den/Office
- Dishwasher, Built-In
- Disposal
- Floor Drains
- Gas Log
- Great Room
- Oven: Wall
- Range: Gas
- Vaulted Ceilings
- Quartz Countertops
- Floor Coverings: Tile; Vinyl (LVP)
- Window Coverings: Shades
- Air Conditioning: Central Air; Electric
- Heating: Forced Air; Gas: Central
- Basement: (90% finished) Daylight; Full; Walkout
Exterior Features
- Exterior: Deck; Covered; Double Pane Windows; Outdoor Lighting; Patio: Covered; Porch: Open; Sliding Glass Doors; Walkout
- Lot: Cul-de-Sac; Curb & Gutter; Road: Paved; Sidewalks; Sprinkler: Auto-Part; Terrain, Flat; Terrain: Grad Slope; View: Mountain
- Landscape: Landscaping: Part
- Roof: Asphalt Shingles; Pitched
- Exterior: Stone; Stucco
- Patio/Deck: 1 Patio 1 Deck
- Garage/Parking: Built-In; Opener; Electric Vehicle Charging Station
- Garage Capacity: 3
Other Features
- Amenities: Electric Dryer Hookup; Park/Playground; Swimming Pool
- Utilities: Gas: Connected; Power: Connected; Sewer: Connected; Sewer: Public; Water: Connected
- Water: Culinary; Secondary
- Community Pool
Included in Transaction
- Ceiling Fan
- Fireplace Insert
- Humidifier
- Microwave
- Range
- Range Hood
- Refrigerator
Property Size
- Floor 1: 2,308 sq. ft.
- Basement 1: 2,400 sq. ft.
- Total: 4,708 sq. ft.
- Lot Size: 0.32 Acres
Floor Details
- 4 Total Bedrooms
- Floor 1: 1
- Basement 1: 3
- 4 Total Bathrooms
- Floor 1: 1 Full
- Floor 1: 1 Half
- Basement 1: 1 Full
- Basement 1: 1 Three Qrts
- Other Rooms:
- Floor 1: 1 Family Rm(s); 1 Den(s);; 1 Formal Living Rm(s); 1 Kitchen(s); 1 Bar(s); 1 Semiformal Dining Rm(s); 1 Laundry Rm(s);
- Basement 1: 1 Family Rm(s); 1 Laundry Rm(s);
Schools
Designated Schools
View School Ratings by Utah Dept. of Education
Nearby Schools
| GreatSchools Rating | School Name | Grades | Distance |
|---|---|---|---|
8 |
Centennial Jr High School Public Middle School |
7-9 | 1.12 mi |
NR |
Catalyst Center Public High School |
9-12 | 0.69 mi |
NR |
LEAP Academy Charter Elementary, Middle School, High School |
Ungraded | 0.78 mi |
7 |
Kay's Creek Elementary Public Elementary |
K-6 | 0.97 mi |
7 |
Snow Horse School Public Elementary |
K-6 | 1.04 mi |
6 |
Heritage School Public Preschool, Elementary |
PK | 1.32 mi |
8 |
Shoreline Junior High Public Middle School |
7-9 | 1.52 mi |
6 |
Jefferson Academy Charter Elementary |
K-6 | 1.71 mi |
7 |
Columbia School Public Elementary |
K-6 | 1.73 mi |
6 |
Layton School Public Elementary |
K-6 | 1.73 mi |
3 |
Davis Connect 7-12 Public Middle School, High School |
7-12 | 1.73 mi |
NR |
Wasatch Baptist Church Private Preschool, Elementary, Middle School, High School |
PK | 1.81 mi |
6 |
Creekside School Public Preschool, Elementary |
PK | 1.82 mi |
7 |
Kaysville School Public Preschool, Elementary |
PK | 1.83 mi |
7 |
Kaysville Jr High School Public Middle School |
7-9 | 1.85 mi |
Nearby Schools data provided by GreatSchools.
For information about radon testing for homes in the state of Utah click here.
This 4 bedroom, 4 bathroom home is located at 51 N Gray Fox Cir in Kaysville, UT. Built in 2022, the house sits on a 0.32 acre lot of land and is currently for sale at $1,399,900. This home is located in Davis County and schools near this property include Kay's Creek Elementary School, Shoreline Jr High Middle School, Davis High School and is located in the Davis School District.
Search more homes for sale in Kaysville, UT.
Listing Broker

RE/MAX Associates (Layton)
579 Heritage Park Blvd.
Ste 201
Layton, UT 84041
801-774-1600
