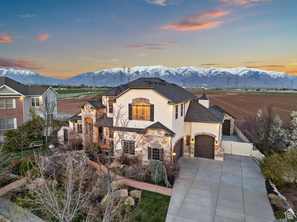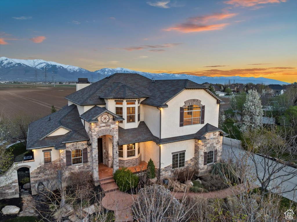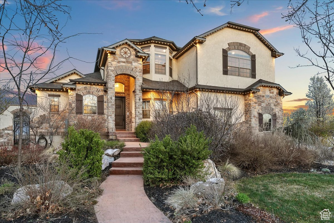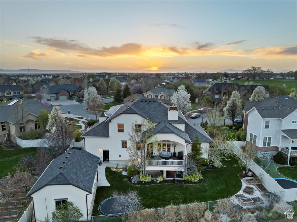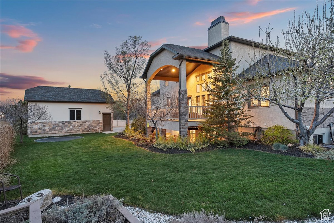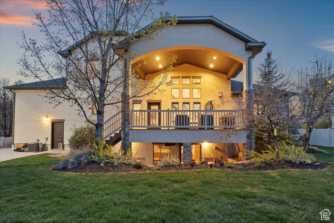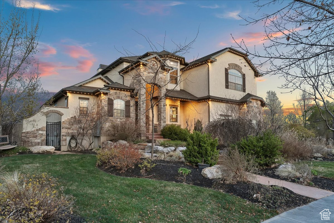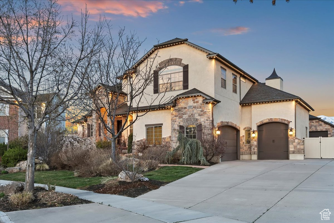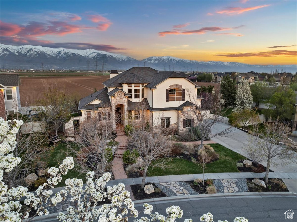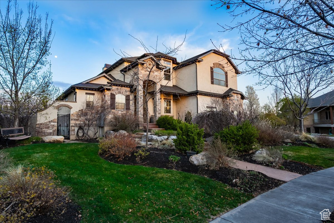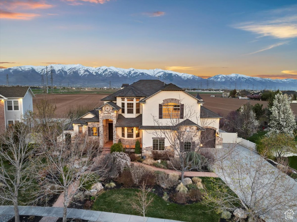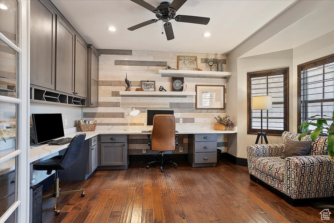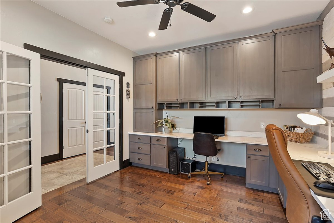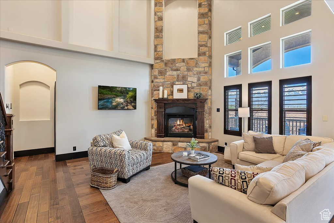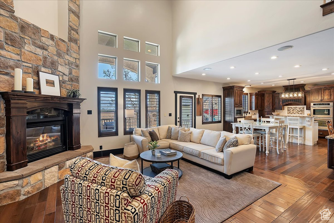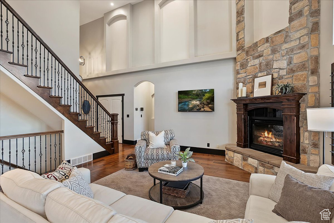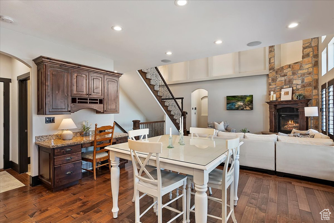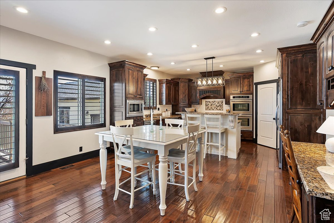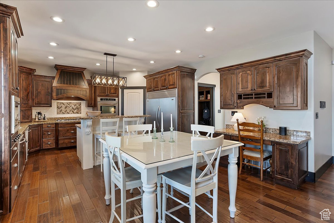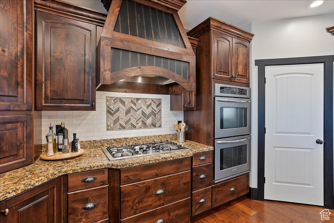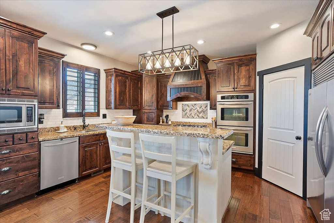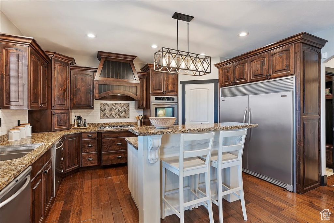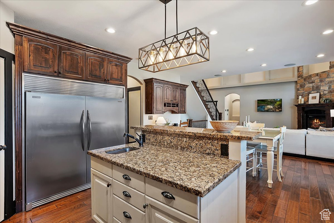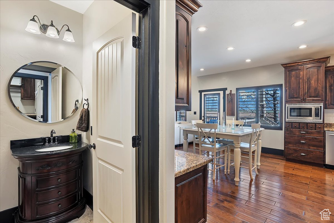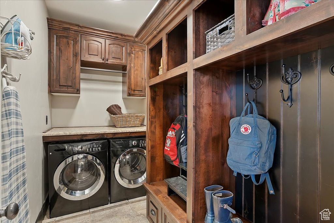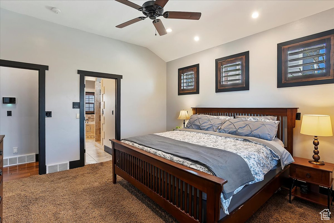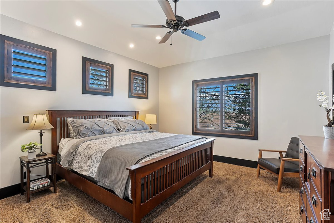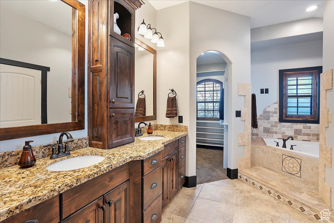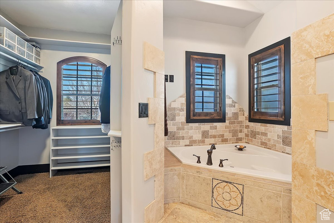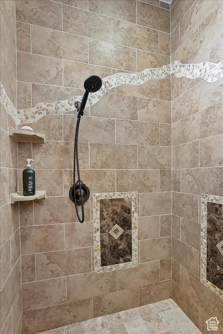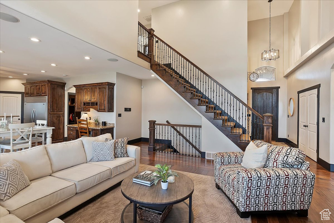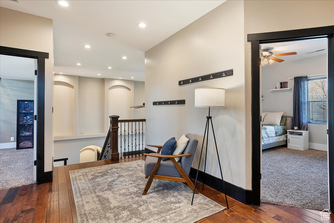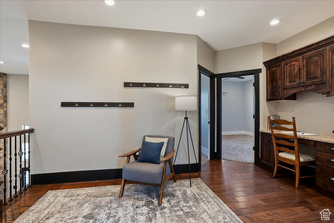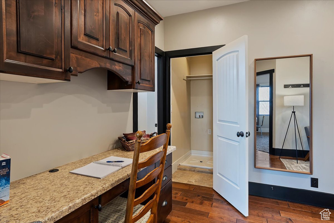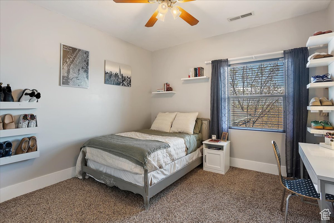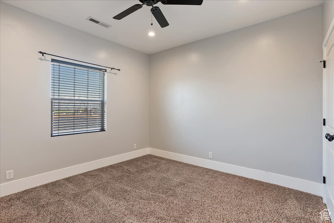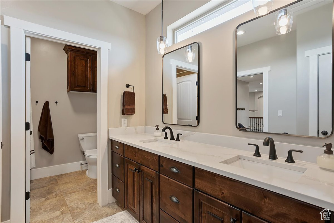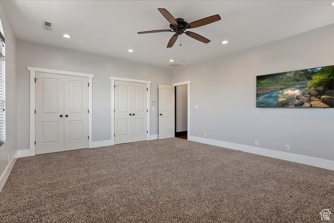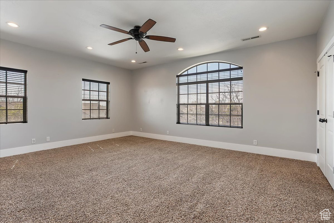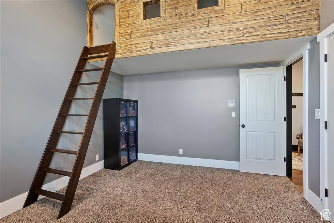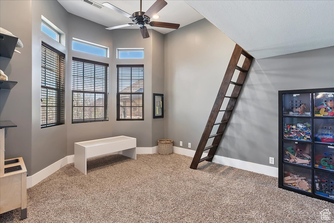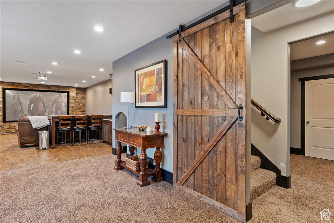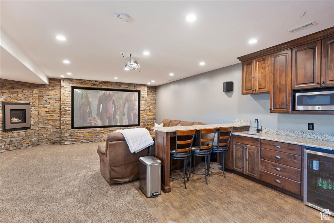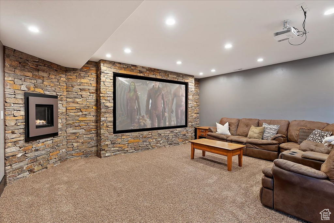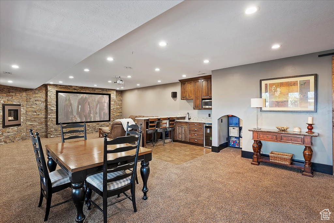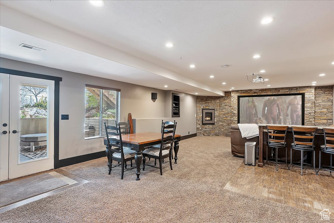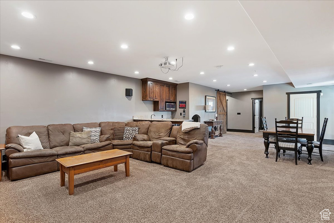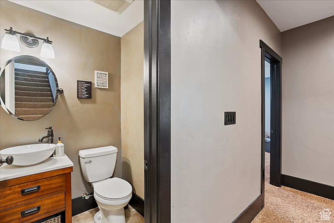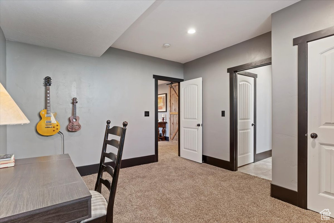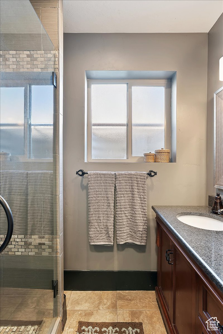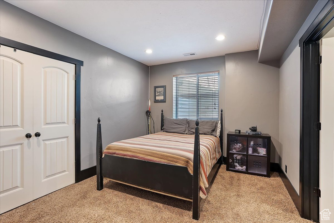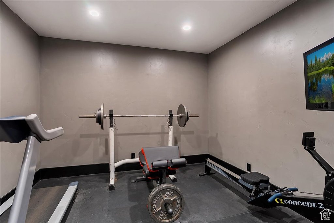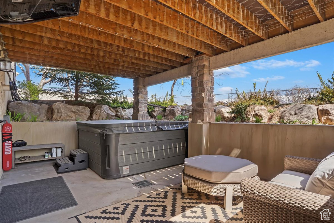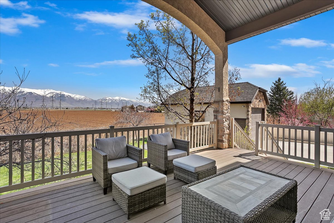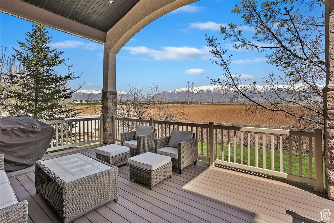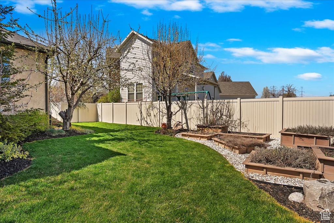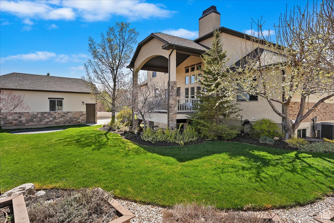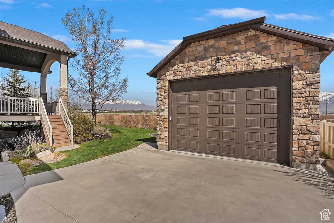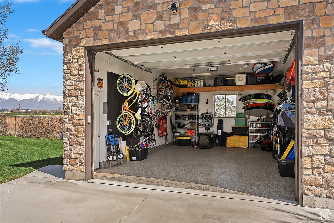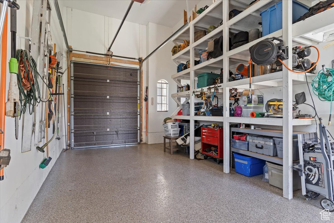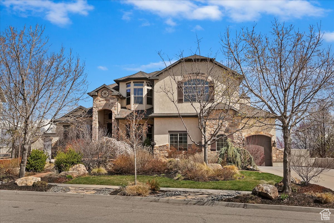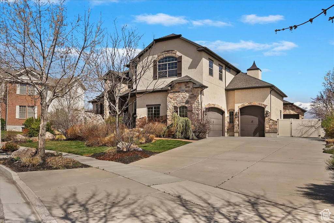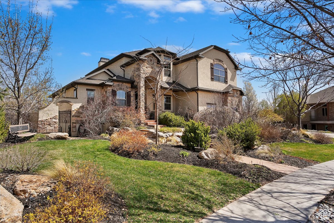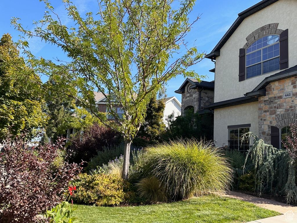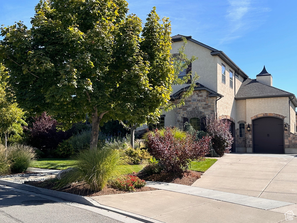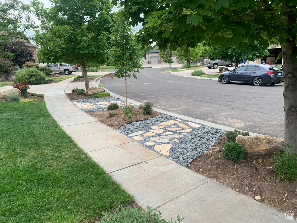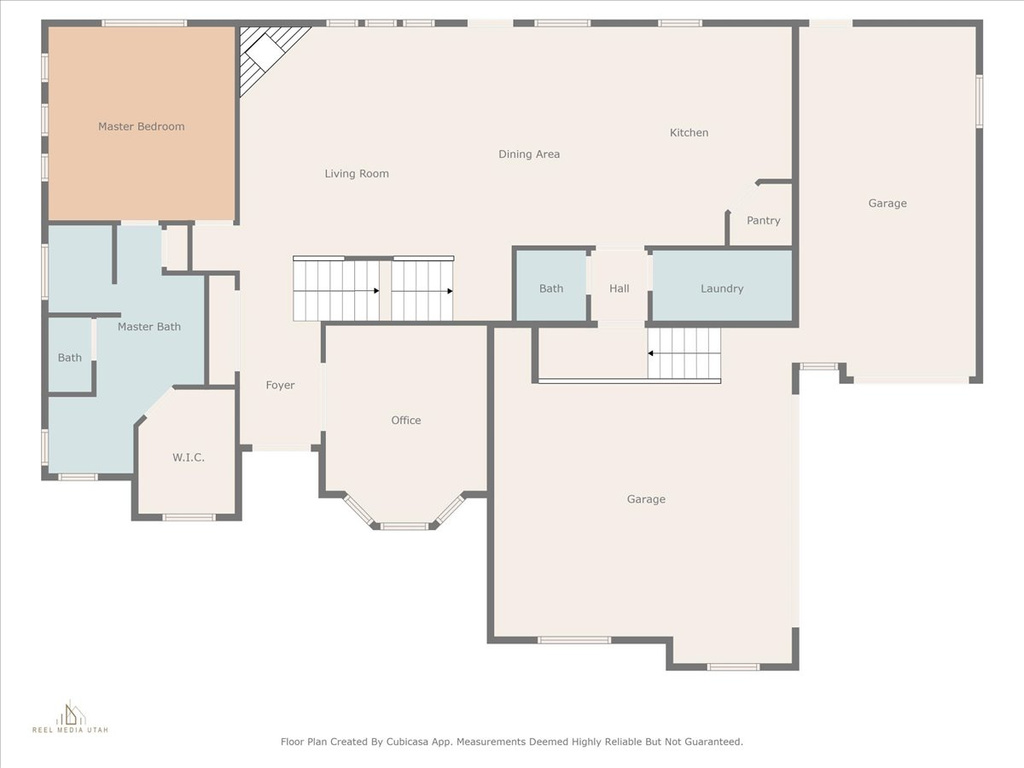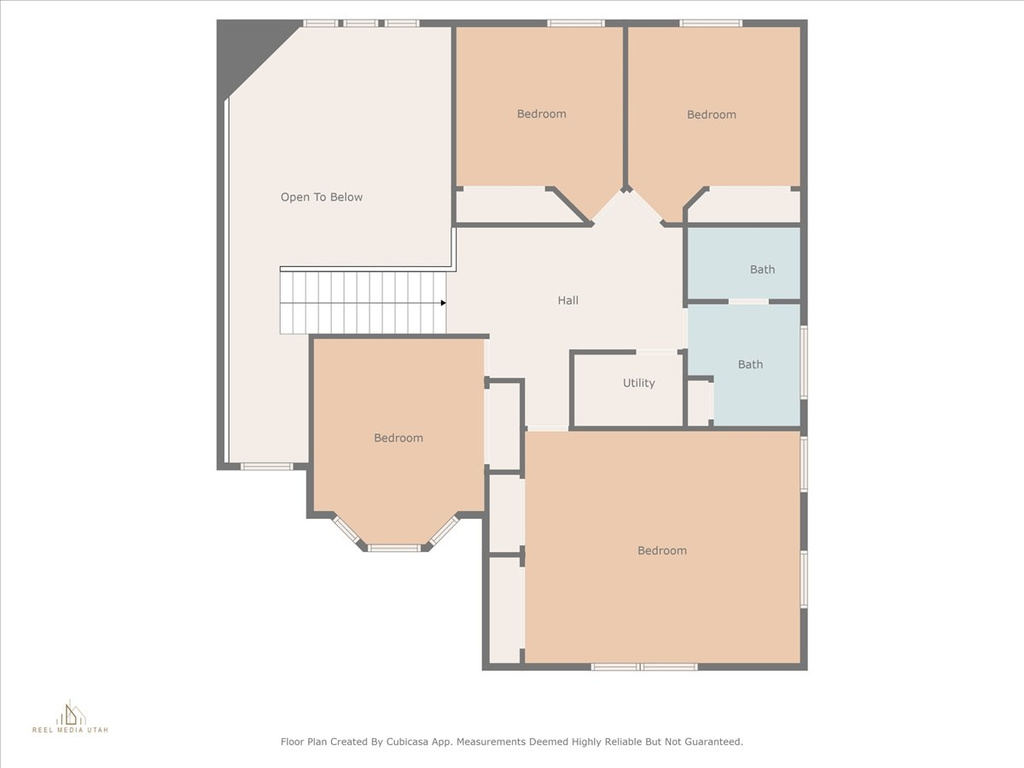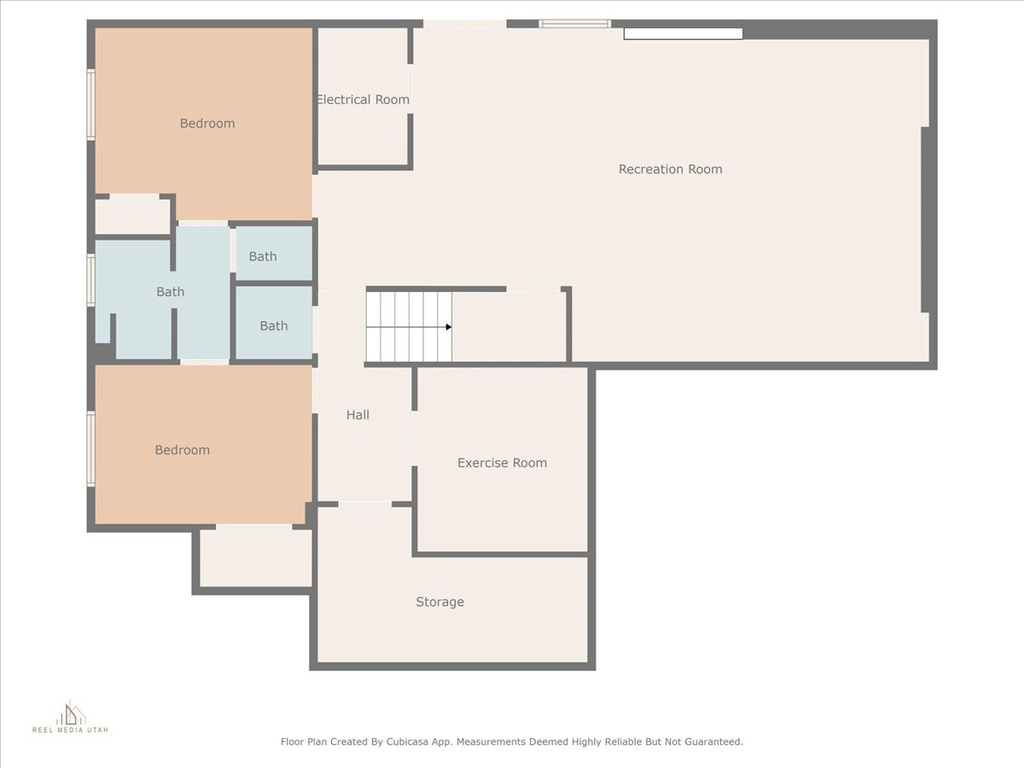Property Facts
Situated on a quiet, low-traffic cul-de-sac in the highly desirable Wild Horse Springs neighborhood, this stunning residence offers an ideal blend of luxury, comfort, and thoughtful design. With 7 spacious bedrooms and 5 stylish, well-designed bathrooms, this home is built for both everyday living and effortless entertaining. Step inside to discover soaring ceilings and an open, flowing floor plan that creates a light, airy atmosphere throughout. The gourmet kitchen is a chef's dream, featuring granite countertops, dual dishwashers and sinks, a gas cooktop with vented hood, double ovens, and a large built-in refrigerator/freezer-designed for both style and functionality. The main-level master suite is a true retreat, complete with vaulted ceilings, a generous walk-in closet, and a luxurious en-suite bath showcasing a corner tub, private commode, and a custom walk-in shower. The great room makes a bold statement with 20-foot ceilings and a stunning floor-to-ceiling stone fireplace. Plantation shutters throughout the main floor add a touch of timeless elegance while providing privacy and light control. Step outside to a spacious back deck designed for entertaining or relaxing, all while enjoying unobstructed mountain views with no backyard neighbors. After sunset, soak in the private hot tub under the stars-and enjoy the permanent, customizable LED lighting on the home, perfect for setting the mood year-round or celebrating any occasion in style. The fully finished basement enhances the home's versatility with a projector, kitchenette, a dedicated room ideal for a home gym, and generous space for gatherings, movie nights, or multigenerational living. Car enthusiasts and hobbyists will appreciate the oversized 3-car garages, RV parking, and a detached garage/shop that can accommodate 2 additional vehicles. The professionally designed landscaping features striking rock scapes, fruit trees, and raised garden boxes, blending beauty with function and allowing you to enjoy fresh produce right from your own yard. Designed with today's tech-savvy homeowner in mind, the home includes a central media closet, fiber internet, and speaker volume controls roughed in throughout-including the back deck. Central vacuum is roughed in, and laundry hookups are conveniently located on all three floors. Individual furnace and A/C units serve both the main and upper levels for year-round comfort.
Property Features
HOA Information
- $250/Annually
- HOA Change Fee: $150
Interior Features
- Bath: Primary
- Bath: Sep. Tub/Shower
- Closet: Walk-In
- Den/Office
- Great Room
- Oven: Double
- Range: Gas
- Vaulted Ceilings
- Instantaneous Hot Water
- Granite Countertops
- Floor Coverings: Carpet; Hardwood; Tile
- Window Coverings: Blinds; Full; Plantation Shutters
- Air Conditioning: Central Air; Electric
- Heating: Forced Air; Gas: Central
- Basement: (100% finished) Daylight; Full; Walkout
Exterior Features
- Exterior: Basement Entrance; Bay Box Windows; Deck; Covered; Double Pane Windows; Entry (Foyer); Patio: Covered; Porch: Open; Walkout; Fixed Programmable Lighting System
- Lot: Cul-de-Sac; Curb & Gutter; Fenced: Full; Road: Paved; Sidewalks; Sprinkler: Auto-Full; Terrain, Flat; View: Mountain
- Landscape: Fruit Trees; Landscaping: Full; Mature Trees; Vegetable Garden
- Roof: Asphalt Shingles
- Exterior: Brick; Stone; Stucco
- Patio/Deck: 1 Patio 1 Deck
- Garage/Parking: Built-In; Detached; Extra Height; RV Parking
- Garage Capacity: 5
Other Features
- Amenities:
- Utilities: Gas: Connected; Power: Connected; Sewer: Connected; Sewer: Public; Water: Connected
- Water: Culinary
Included in Transaction
- Ceiling Fan
- Microwave
- Range
- Range Hood
- Window Coverings
- Trampoline
Property Size
- Floor 2: 1,298 sq. ft.
- Floor 1: 1,662 sq. ft.
- Basement 1: 1,773 sq. ft.
- Total: 4,733 sq. ft.
- Lot Size: 0.31 Acres
Floor Details
- 7 Total Bedrooms
- Floor 2: 4
- Floor 1: 1
- Basement 1: 2
- 5 Total Bathrooms
- Floor 2: 1 Full
- Floor 1: 1 Full
- Floor 1: 1 Half
- Basement 1: 1 Three Qrts
- Basement 1: 1 Half
- Other Rooms:
- Floor 2: 1 Laundry Rm(s);
- Floor 1: 1 Family Rm(s); 1 Den(s);; 1 Kitchen(s); 1 Semiformal Dining Rm(s); 1 Laundry Rm(s);
- Basement 1: 1 Family Rm(s); 1 Den(s);; 1 Laundry Rm(s);
Schools
Designated Schools
View School Ratings by Utah Dept. of Education
Nearby Schools
| GreatSchools Rating | School Name | Grades | Distance |
|---|---|---|---|
6 |
Legacy Jr High School Public Middle School |
7-9 | 0.31 mi |
7 |
Sand Springs School Public Preschool, Elementary |
PK | 0.27 mi |
NR |
Mills Montessori School Private Elementary |
K-3 | 0.51 mi |
6 |
Sunburst School Public Preschool, Elementary |
PK | 0.94 mi |
5 |
Bluff Ridge School Public Preschool, Elementary |
PK | 1.20 mi |
3 |
North Davis Preparatory Academy Charter Elementary, Middle School |
K-9 | 1.23 mi |
7 |
Ellison Park School Public Preschool, Elementary |
PK | 1.23 mi |
NR |
Fernwood Academy Private High School |
9-12 | 1.25 mi |
4 |
Antelope School Public Preschool, Elementary |
PK | 1.43 mi |
NR |
Bravo Arts Academy Private Preschool, Elementary |
PK-K | 1.56 mi |
3 |
Vae View School Public Preschool, Elementary |
PK | 1.66 mi |
NR |
Dorius Academy Private High School |
9-12 | 1.78 mi |
8 |
Shoreline Junior High Public Middle School |
7-9 | 2.09 mi |
6 |
Heritage School Public Preschool, Elementary |
PK | 2.16 mi |
5 |
Cook School Public Preschool, Elementary |
PK | 2.33 mi |
Nearby Schools data provided by GreatSchools.
For information about radon testing for homes in the state of Utah click here.
This 7 bedroom, 5 bathroom home is located at 442 N 2975 W in Layton, UT. Built in 2008, the house sits on a 0.31 acre lot of land and is currently for sale at $1,000,000. This home is located in Davis County and schools near this property include Sand Springs Elementary School, Legacy Middle School, Layton High School and is located in the Davis School District.
Search more homes for sale in Layton, UT.
Contact Agent

Jim Barber
801-979-1205Listing Broker
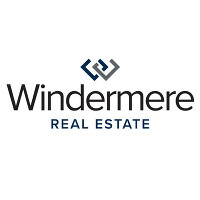
Windermere Real Estate (Layton Branch)
2244 University Park Blvd.
Layton, UT 84041
801-781-3100
