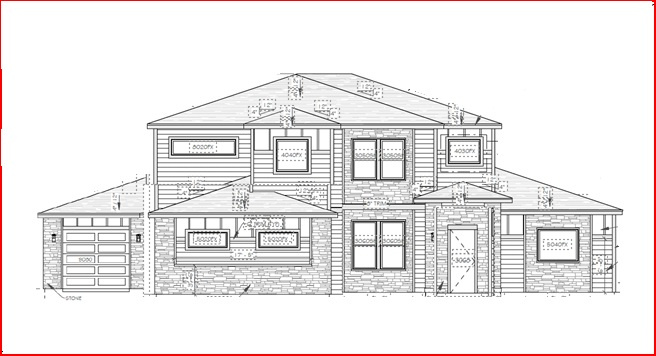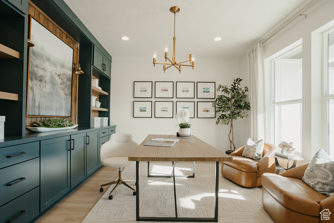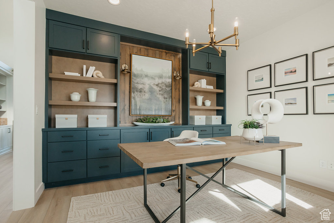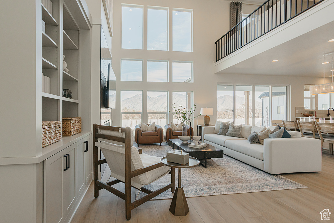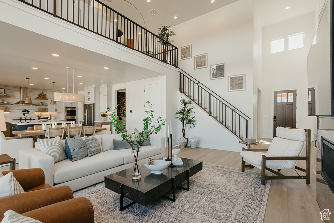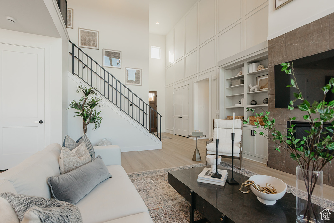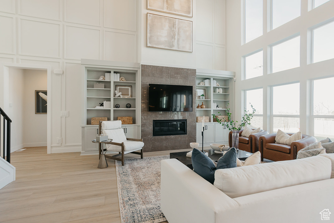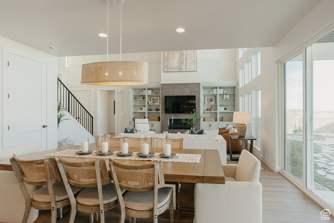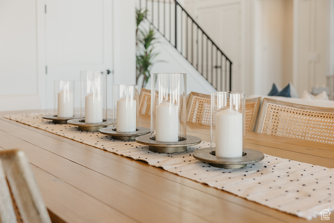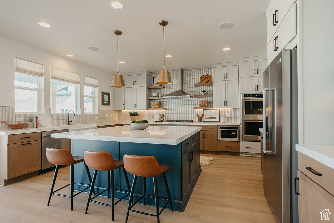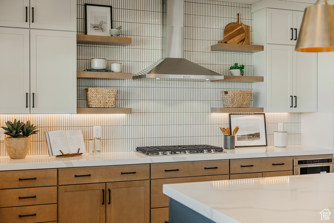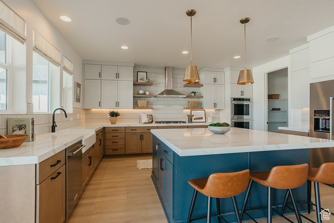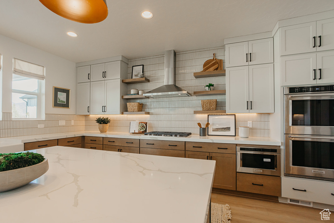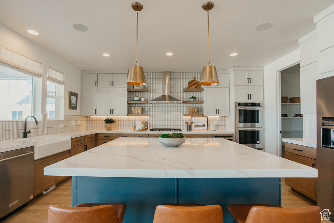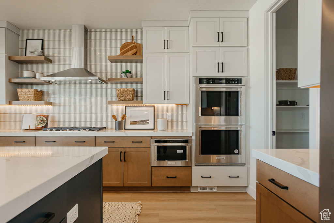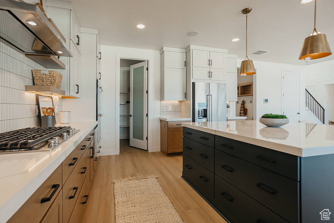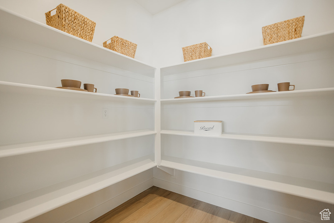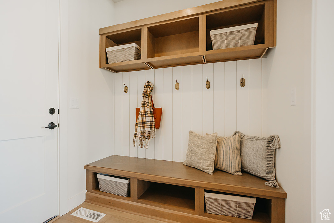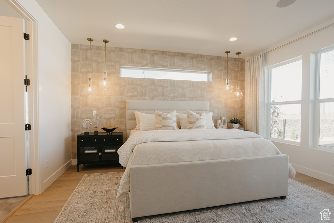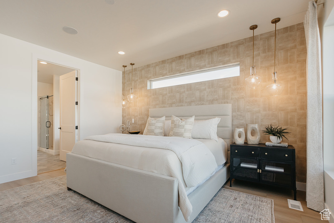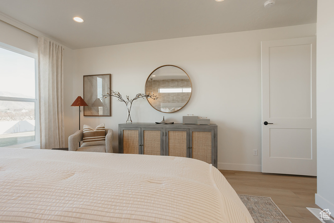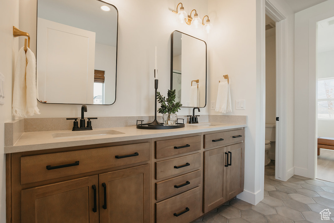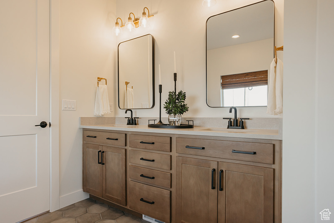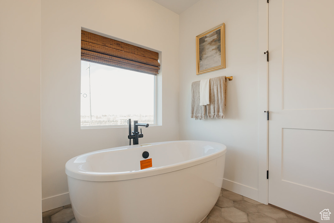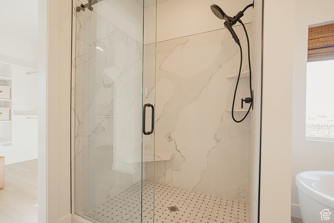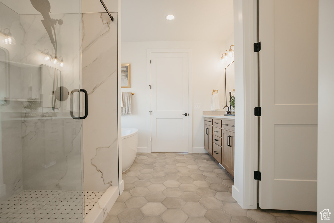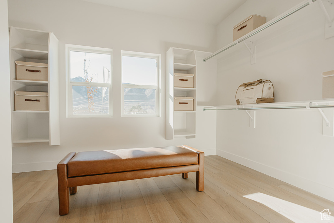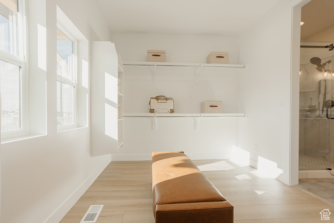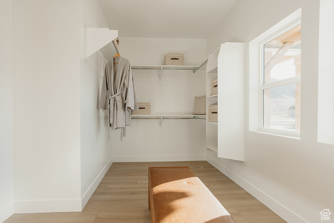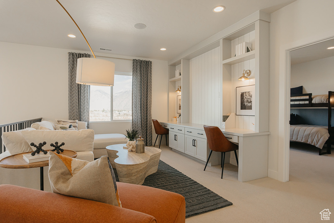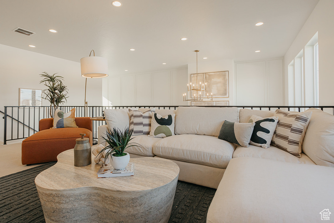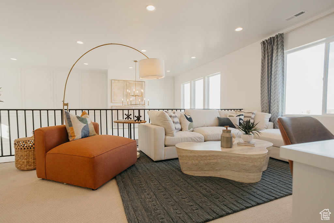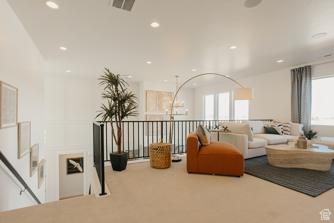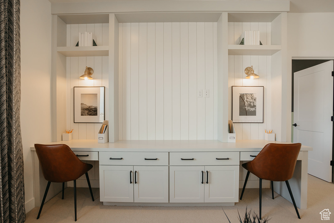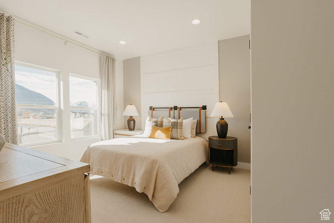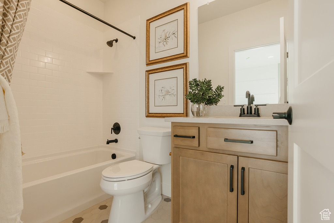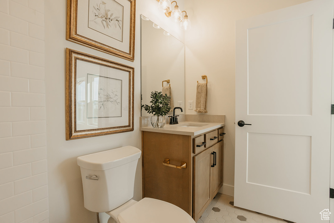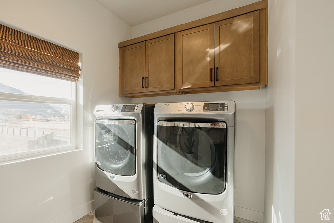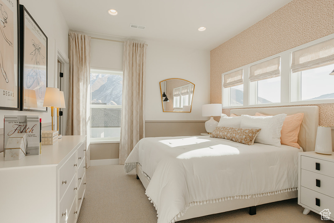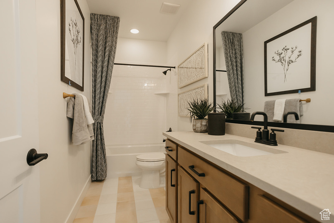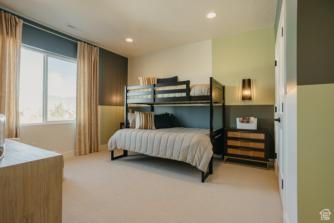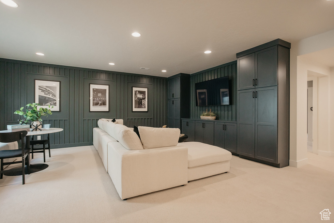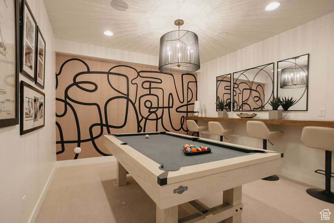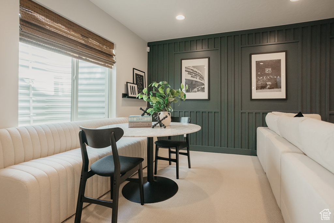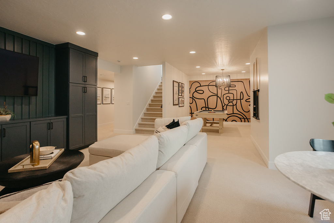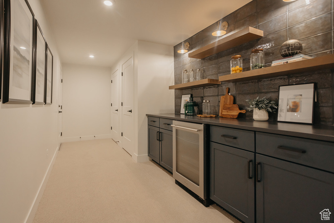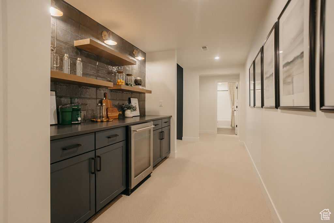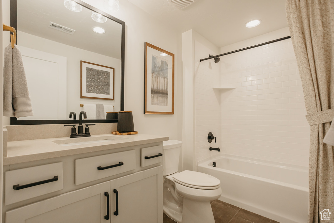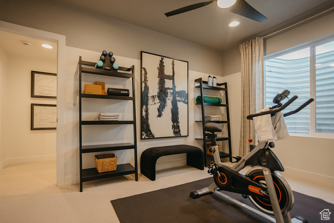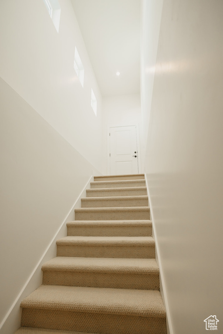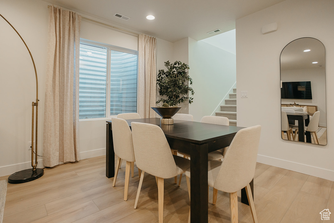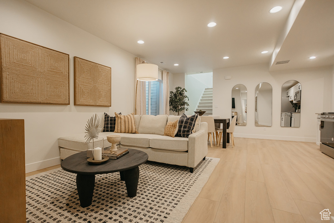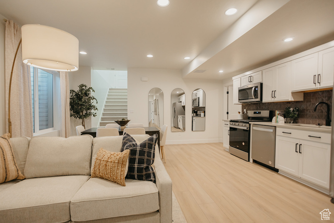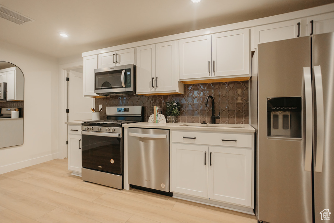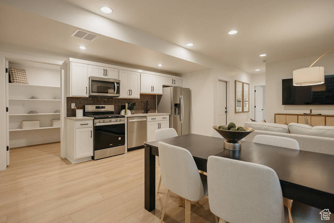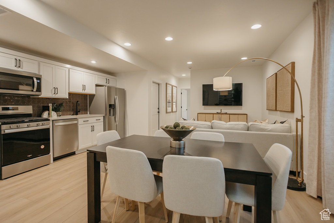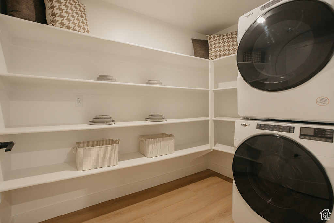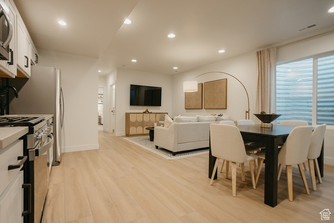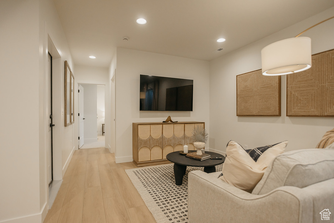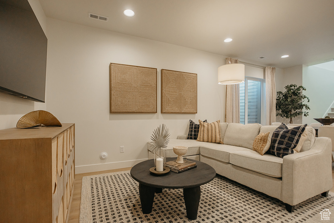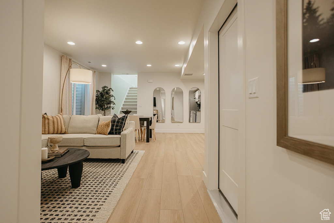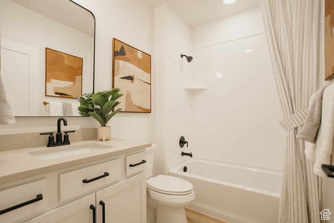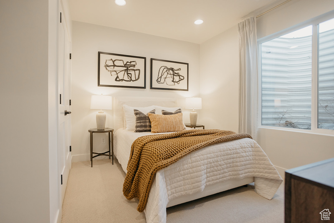Property Facts
Experience luxury living with peace of mind in this beautifully crafted custom home. With decades of expertise in home building, we take the hassle out of the build process for you. The Sterling home plan combines elegance and affordability, featuring a main-floor master suite, vaulted family room, and a spacious open kitchen with an island. Vaulted ceilings and 9ft ceilings on all levels enhance the feeling of space and openness. You'll love the huge open family, dining, and kitchen areas-perfect for entertaining and everyday living. The basement includes a rental suite plus additional space for the primary homeowner, offering flexibility and potential income. This home offers everything you need for luxury and comfort! THIS IS A SPEC HOME and will start construction soon. Pictures shown are of a modeled version of this plan. Finishes, options, and materials will differ. Ask agent for more details. After-hours self-guided tours available-text agent for details. Ask about how to save money on this home when using our preferred lender.
Property Features
ADU Information:
- Attached
- Not Currently Rented
- Approx Sq. Ft.: 1,050 sqft
- Beds: 1
- Baths: 1
- Kitchen Included: Yes
- Separate Entrance: Yes
- Separate Water Meter: No
- Separate Gas Meter: No
- Separate Electric Meter: No
Interior Features
- Basement Apartment
- Closet: Walk-In
- Den/Office
- Dishwasher, Built-In
- Great Room
- Range: Gas
- Vaulted Ceilings
- Granite Countertops
- Floor Coverings: Carpet; Vinyl (LVP)
- Air Conditioning: Central Air; Electric
- Heating: Forced Air; Gas: Central; >= 95% efficiency
- Basement: (100% finished) Full
Exterior Features
- Exterior: Basement Entrance; Porch: Open; Sliding Glass Doors
- Lot: Sprinkler: Auto-Part; View: Mountain; Drip Irrigation: Auto-Part
- Landscape: Landscaping: Part
- Roof: Asphalt Shingles
- Exterior: Cement Board
- Patio/Deck: 1 Patio
- Garage/Parking: Attached; Detached; Extra Height
- Garage Capacity: 3
Other Features
- Amenities:
- Utilities: Gas: Connected; Power: Connected; Sewer: Connected; Sewer: Public; Water: Connected
- Water: Culinary
Property Size
- Floor 2: 1,240 sq. ft.
- Floor 1: 1,878 sq. ft.
- Basement 1: 1,765 sq. ft.
- Total: 4,883 sq. ft.
- Lot Size: 0.36 Acres
Floor Details
- 6 Total Bedrooms
- Floor 2: 3
- Floor 1: 1
- Basement 1: 2
- 6 Total Bathrooms
- Floor 2: 2 Full
- Floor 1: 1 Full
- Floor 1: 1 Half
- Basement 1: 2 Full
- Other Rooms:
- Floor 2: 1 Family Rm(s); 1 Laundry Rm(s);
- Floor 1: 1 Family Rm(s); 1 Formal Living Rm(s); 1 Kitchen(s); 1 Bar(s); 1 Laundry Rm(s);
- Basement 1: 1 Family Rm(s); 1 Kitchen(s); 1 Laundry Rm(s);
Schools
Designated Schools
View School Ratings by Utah Dept. of Education
Nearby Schools
| GreatSchools Rating | School Name | Grades | Distance |
|---|---|---|---|
6 |
Maple Mountain High School Public Middle School, High School |
7-12 | 1.39 mi |
4 |
Spanish Oaks School Public Preschool, Elementary |
PK | 0.94 mi |
6 |
East Meadows School Public Preschool, Elementary |
PK | 1.18 mi |
4 |
Canyon School Public Preschool, Elementary |
PK | 1.62 mi |
6 |
Sierra Bonita Elementary School Public Preschool, Elementary |
PK | 1.74 mi |
8 |
Maple Ridge School Public Preschool, Elementary |
PK | 1.99 mi |
5 |
Larsen School Public Preschool, Elementary |
PK | 2.17 mi |
5 |
Maple Grove Middle Public Middle School |
6-8 | 2.18 mi |
6 |
Rees School Public Preschool, Elementary |
PK | 2.32 mi |
NR |
Diamond Fork Junior High School Public Middle School, High School |
6-10 | 2.45 mi |
6 |
Diamond Fork Middle Public Middle School |
6-8 | 2.45 mi |
4 |
Spanish Fork Jr High School Public Middle School |
7-9 | 2.47 mi |
NR |
Spanish Fork Middle School Public Middle School |
6-7 | 2.52 mi |
4 |
Mapleton School Public Preschool, Elementary |
PK | 2.63 mi |
6 |
Park School Public Preschool, Elementary |
PK | 2.73 mi |
Nearby Schools data provided by GreatSchools.
For information about radon testing for homes in the state of Utah click here.
This 6 bedroom, 6 bathroom home is located at 3488 E 1120 S #115 in Spanish Fork, UT. Built in 2025, the house sits on a 0.36 acre lot of land and is currently for sale at $1,017,000. This home is located in Utah County and schools near this property include Maple Ridge Elementary School, Mapleton Jr Middle School, Maple Mountain High School and is located in the Nebo School District.
Search more homes for sale in Spanish Fork, UT.
Listing Broker
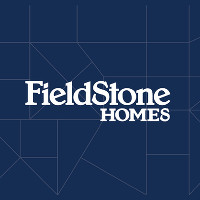
Fieldstone Realty LLC
12896 South Pony Express Rd
#400
Draper, UT 84020
801-910-9126
