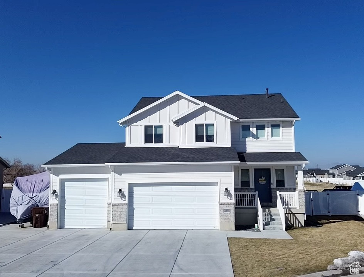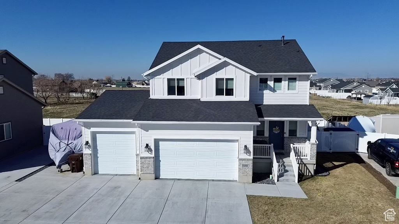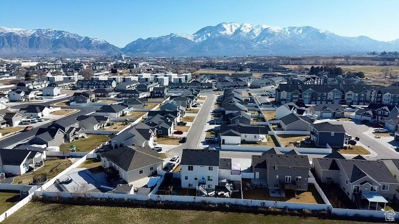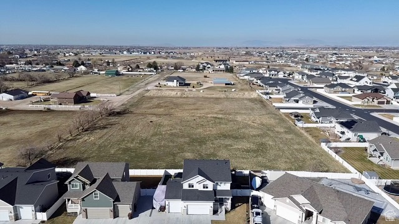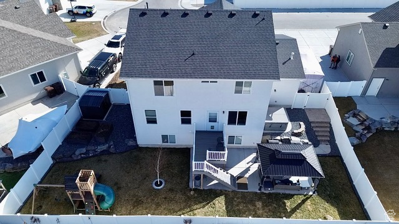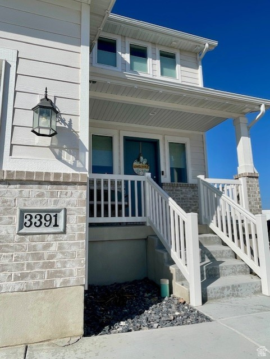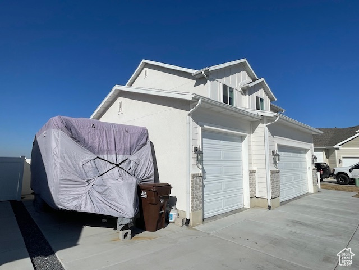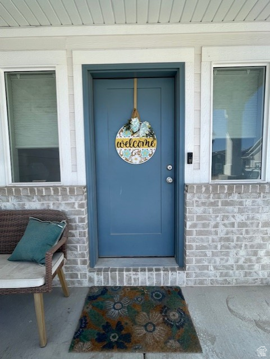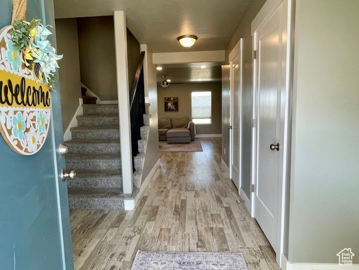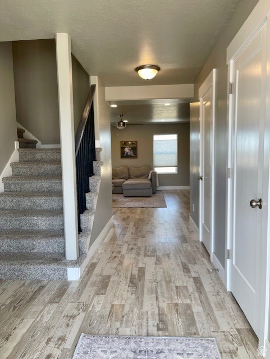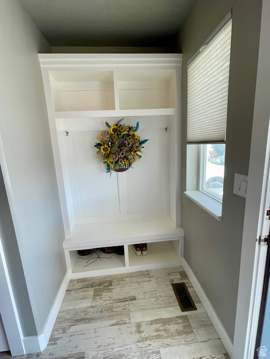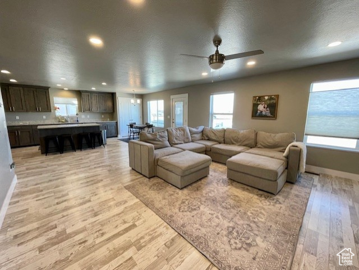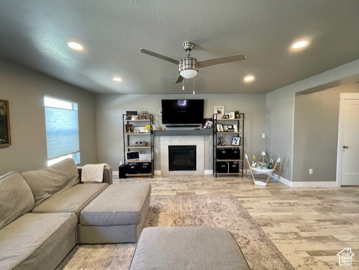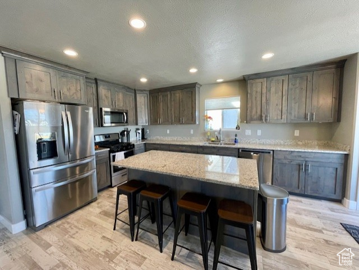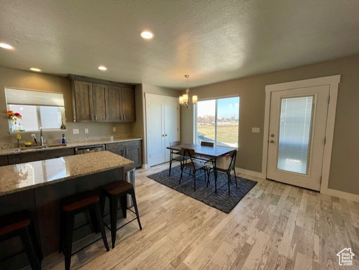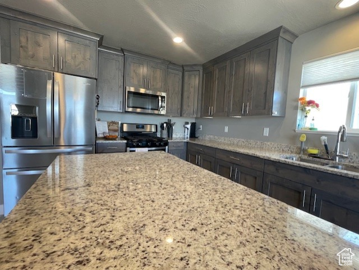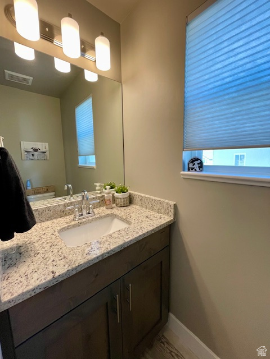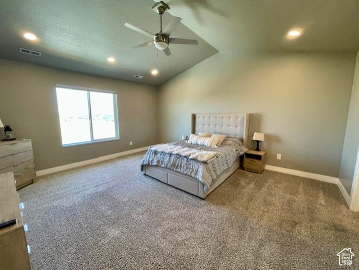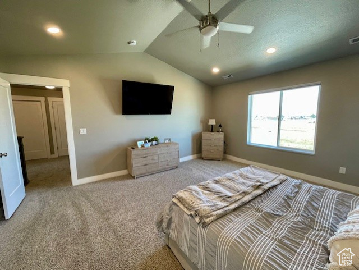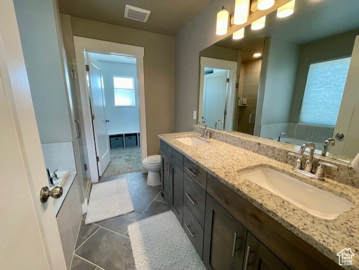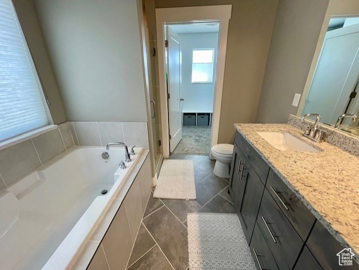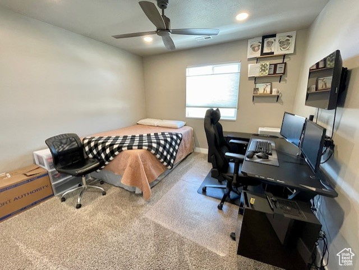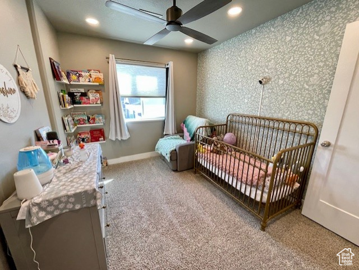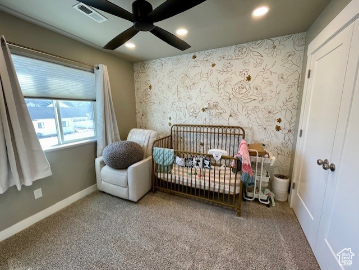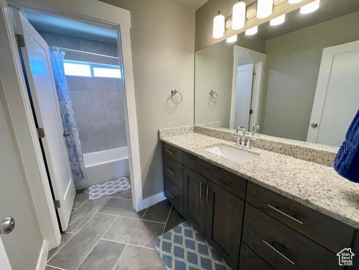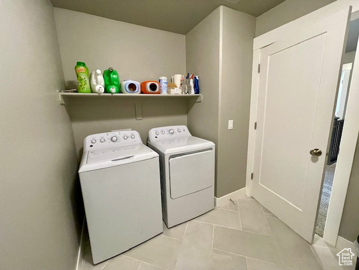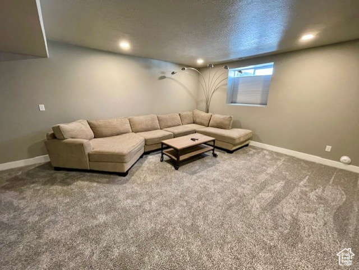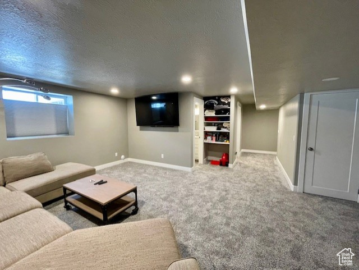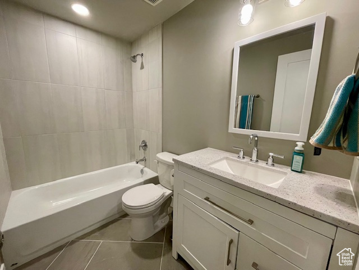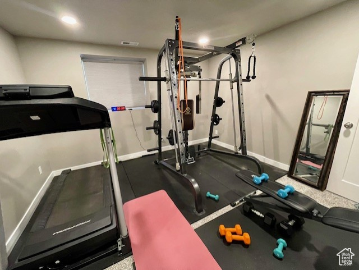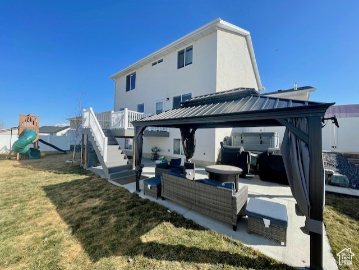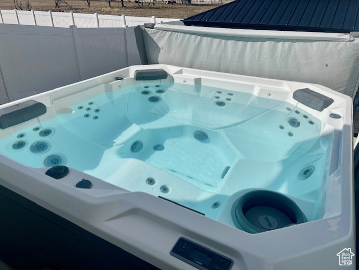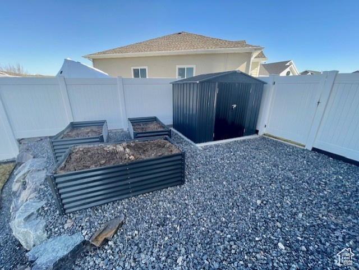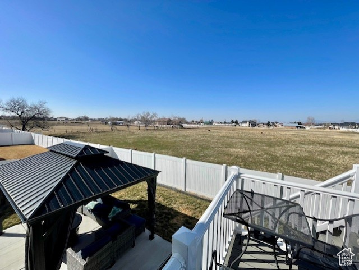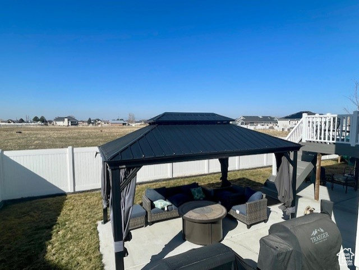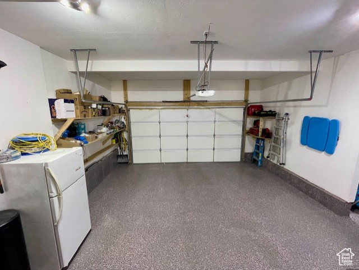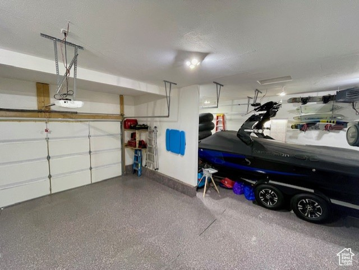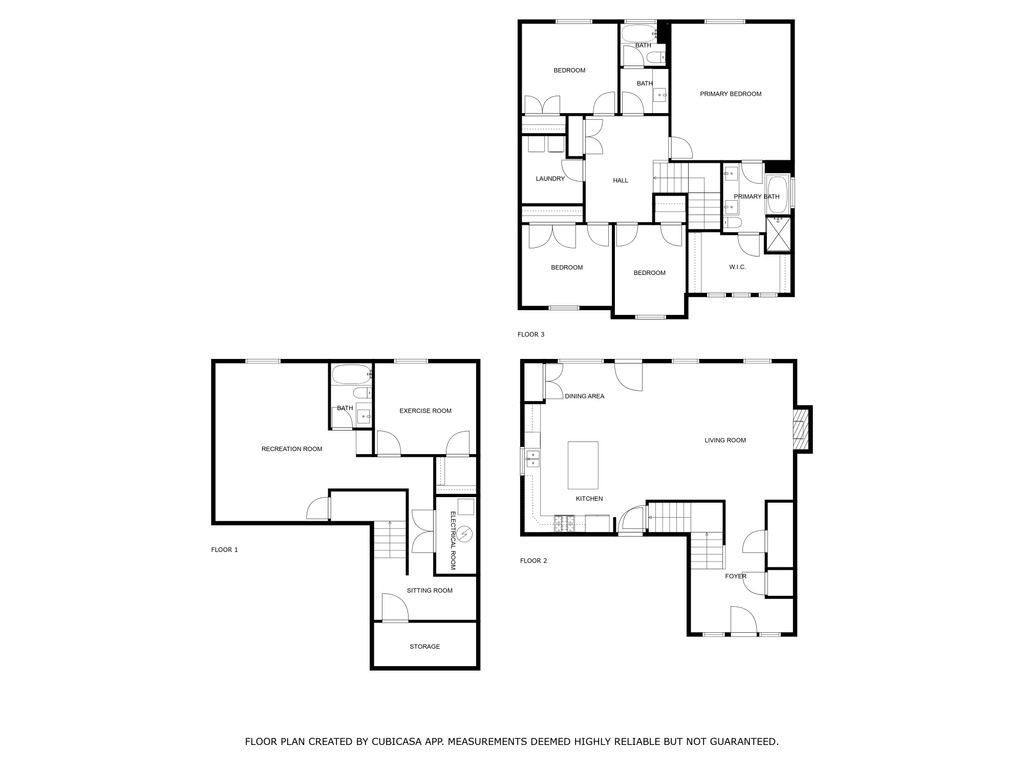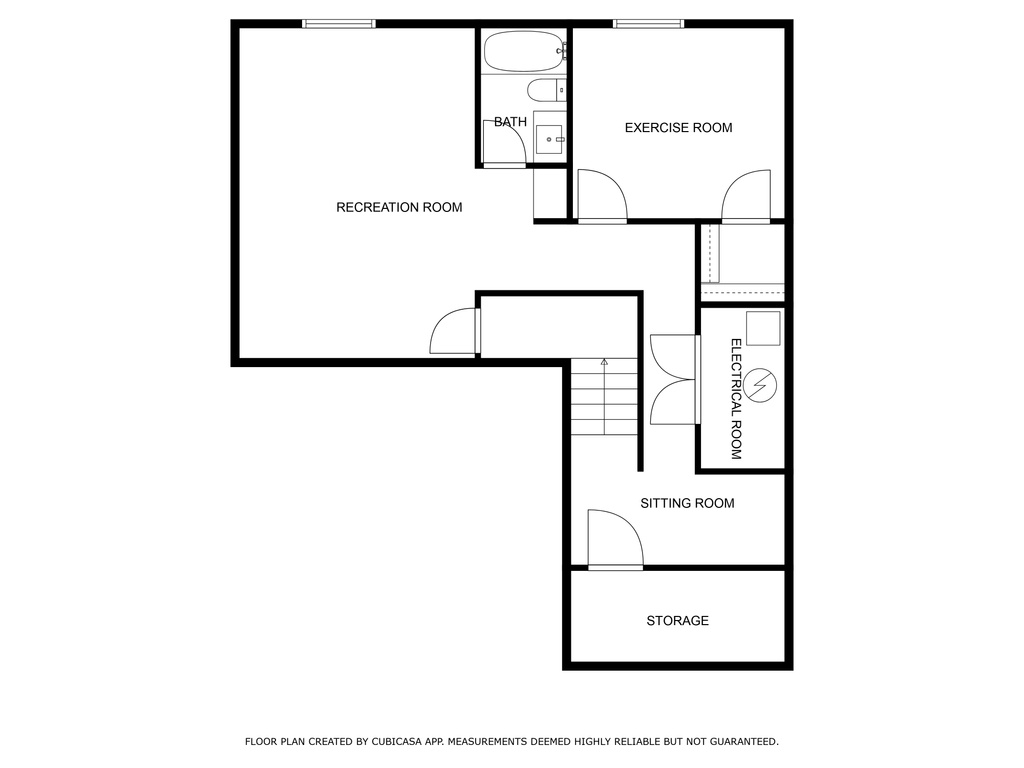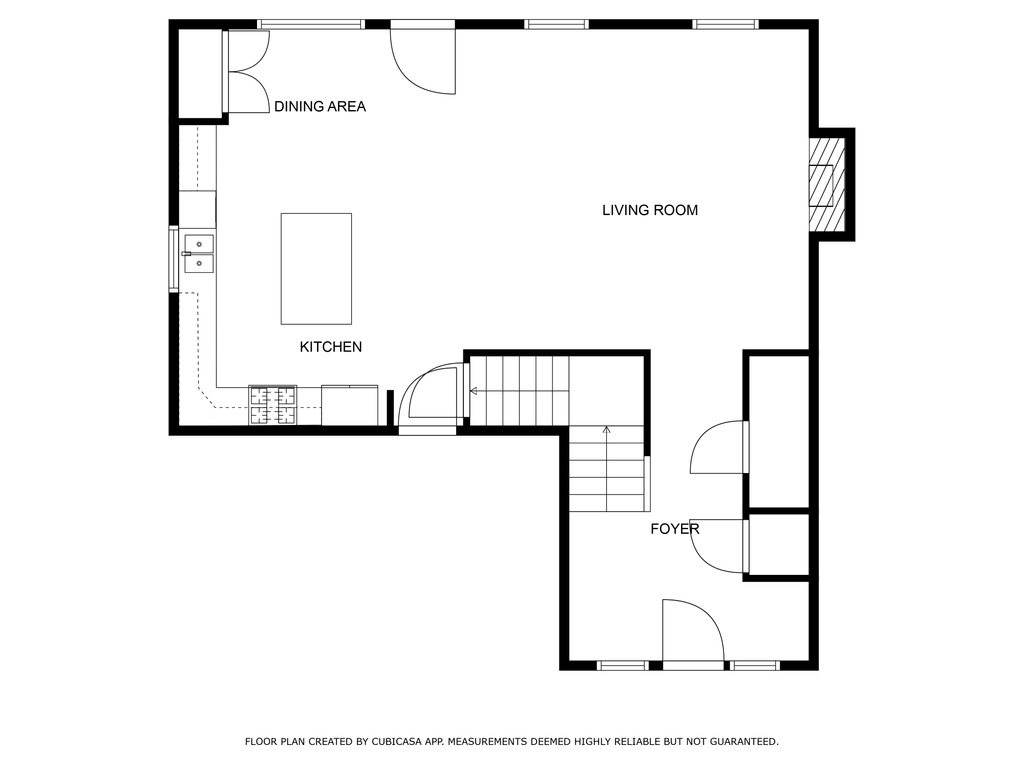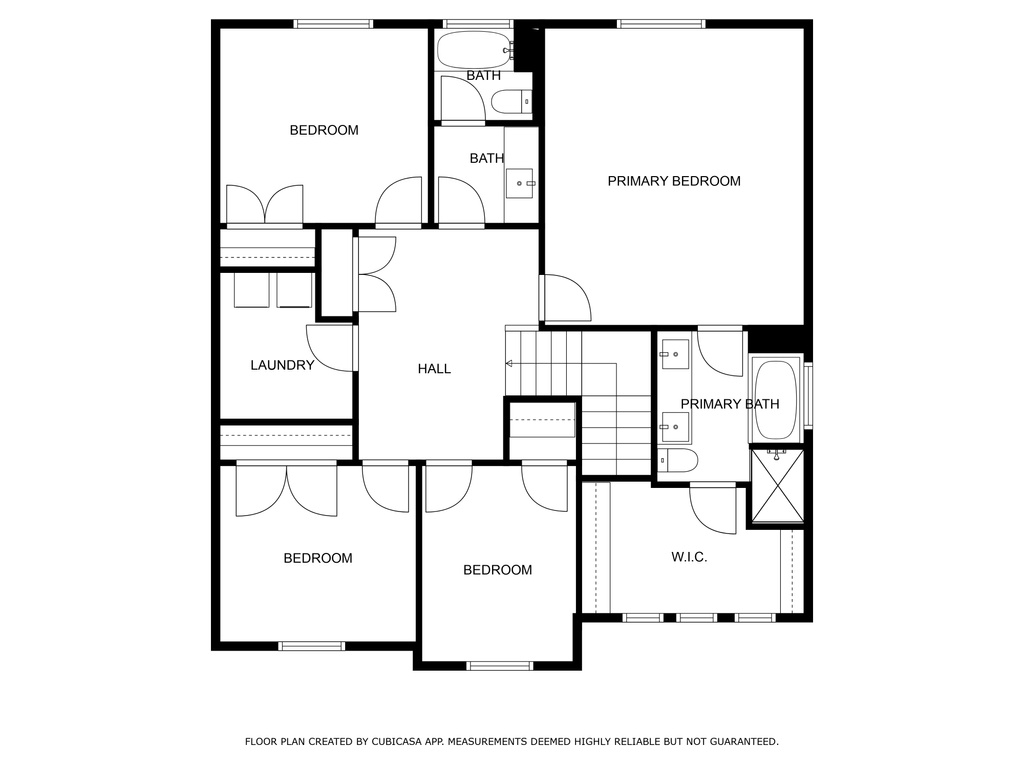Property Facts
This beautifully designed 5-bedroom, 3.5-bath home spans 3,036 square feet and offers a perfect blend of comfort and style. Upon entering, you'll be greeted by a warm atmosphere highlighted by a mix of cozy carpet, elegant tile, and durable wood laminate flooring that flows throughout the living spaces. The heart of this home is the spacious kitchen, featuring a large island, stunning granite countertops, gorgeous wood cabinets, and stainless-steel appliances. The inviting layout is perfect for hosting family gatherings or casual dinners with friends. Retreat to the spacious primary suite with expansive views, a large walk-in closet, and a beautiful bathroom equipped with double sinks, granite countertops, a relaxing soaker tub, and an upgraded custom tile shower. The finished basement offers endless possibilities for entertainment and relaxation. Enjoy movie nights in the spacious family room, set up a game or play area, or enjoy the convenience of a home gym in the additional bedroom. It also offers ample storage space with several closets. Natural light floods the home through large windows adorned with custom blinds, creating a bright and airy feel in every room. Each bathroom is tastefully finished with granite countertops and stylish tile surrounds, providing a cohesive look throughout. Enjoy the convenience of a large, heated 3-car garage with epoxy flooring, including an extra-long bay ideal for boat storage or tinkering on projects. There's even RV parking alongside the home for your outdoor adventures! Step outside to your private, gated backyard oasis, complete with a hot tub, deck, and gazebo. It's the perfect spot for relaxing weekends or hosting barbecues with friends, all in a tranquil setting with no rear neighbors. Thoughtfully updated and meticulously maintained, this home has had the furnace serviced bi-annually to ensure comfort. Conveniently located near schools, freeways, and shopping, this property is ideal for families looking for a blend of functionality and style. Don't miss your chance to make this stunning home your own-schedule a viewing today!
Property Features
HOA Information
- $75/Monthly
- HOA Change Fee: $200
- Pet Rules; Pets Permitted; Snow Removal; Trash Paid; Pickleball Court
Interior Features
- Bath: Primary
- Bath: Sep. Tub/Shower
- Closet: Walk-In
- Disposal
- Kitchen: Updated
- Range/Oven: Free Stdng.
- Granite Countertops
- Video Door Bell(s)
- Floor Coverings: Carpet; Tile; Vinyl (LVP)
- Window Coverings: Shades
- Air Conditioning: Central Air; Electric
- Heating: Gas: Central
- Basement: (100% finished) Full
Exterior Features
- Exterior: Double Pane Windows; Patio: Covered
- Lot: Curb & Gutter; Fenced: Part; Road: Paved; Sidewalks; Sprinkler: Auto-Full; Terrain, Flat; View: Mountain; View: Valley
- Landscape: Landscaping: Full; Vegetable Garden
- Roof: Asphalt Shingles; Pitched
- Exterior: Asphalt Shingles; Brick; Vinyl
- Patio/Deck: 1 Patio 1 Deck
- Garage/Parking: Attached; Heated; RV Parking; Electric Vehicle Charging Station
- Garage Capacity: 3
Other Features
- Amenities: Cable TV Wired; Electric Dryer Hookup
- Utilities: Gas: Connected; Power: Connected; Sewer: Connected; Sewer: Public; Water: Connected
- Water: Culinary
- Spa
Included in Transaction
- Ceiling Fan
- Dishwasher: Portable
- Gazebo
- Microwave
- Range
- Refrigerator
- Water Softener: Own
- Smart Thermostat(s)
Property Size
- Floor 2: 1,208 sq. ft.
- Floor 1: 914 sq. ft.
- Basement 1: 914 sq. ft.
- Total: 3,036 sq. ft.
- Lot Size: 0.16 Acres
Floor Details
- 5 Total Bedrooms
- Floor 2: 4
- Basement 1: 1
- 4 Total Bathrooms
- Floor 2: 2 Full
- Floor 1: 1 Half
- Basement 1: 1 Full
- Other Rooms:
- Floor 2: 1 Laundry Rm(s);
- Floor 1: 1 Family Rm(s); 1 Kitchen(s); 1 Bar(s); 1 Semiformal Dining Rm(s);
- Basement 1: 1 Family Rm(s);
Schools
Designated Schools
View School Ratings by Utah Dept. of Education
Nearby Schools
| GreatSchools Rating | School Name | Grades | Distance |
|---|---|---|---|
2 |
Sand Ridge Jr High School Public Middle School |
7-9 | 1.64 mi |
5 |
North Park School Public Elementary |
K-6 | 1.02 mi |
5 |
Kanesville School Public Elementary |
K-6 | 1.22 mi |
3 |
Valley View School Public Elementary |
K-6 | 1.52 mi |
3 |
Roy High School Public High School |
10-12 | 1.78 mi |
4 |
Midland School Public Preschool, Elementary |
PK | 1.91 mi |
NR |
Deamude Adventist Christian School Private Elementary |
1-6 | 1.99 mi |
2 |
Lakeview School Public Elementary |
K-6 | 2.16 mi |
3 |
Riverdale School Public Elementary |
K-6 | 2.21 mi |
3 |
West Haven School Public Elementary |
K-6 | 2.27 mi |
4 |
Bridge Elementary School Charter Elementary |
K-6 | 2.33 mi |
1 |
Roy Jr High School Public Middle School |
7-9 | 2.64 mi |
NR |
Busy Bee's Playhouse Private Elementary |
K | 2.80 mi |
2 |
Roy School Public Elementary |
K-6 | 2.82 mi |
9 |
Good Foundation Academy Charter Elementary |
K-6 | 2.85 mi |
Nearby Schools data provided by GreatSchools.
For information about radon testing for homes in the state of Utah click here.
This 5 bedroom, 4 bathroom home is located at 3391 S Isabel Way in West Haven, UT. Built in 2020, the house sits on a 0.16 acre lot of land and is currently for sale at $619,900. This home is located in Weber County and schools near this property include Kanesville Elementary School, Rocky Mt Middle School, Fremont High School and is located in the Weber School District.
Search more homes for sale in West Haven, UT.
Contact Agent

Brian Perkes
801-633-5478Listing Broker

Summit Realty Professionals LLC
7412 Chapel Hill Circle
Midvale, UT 84047
801-999-4937
