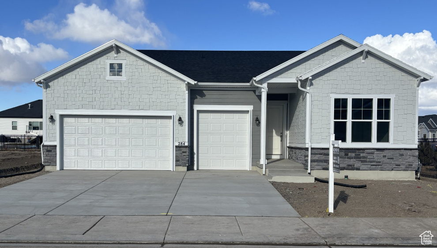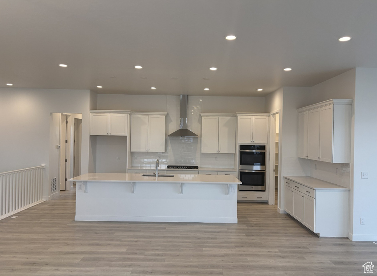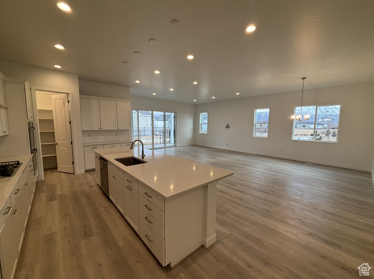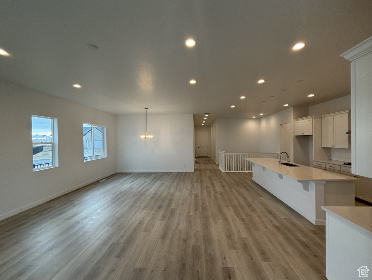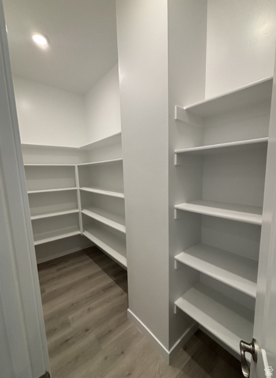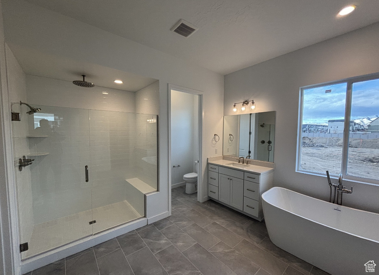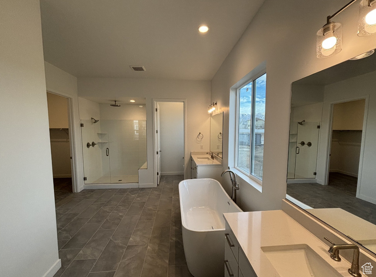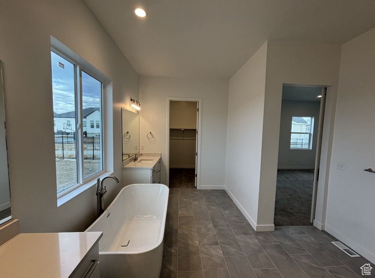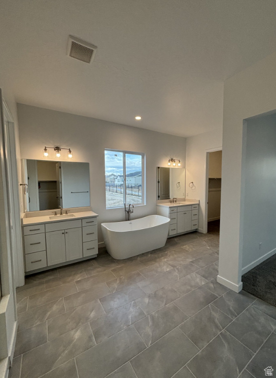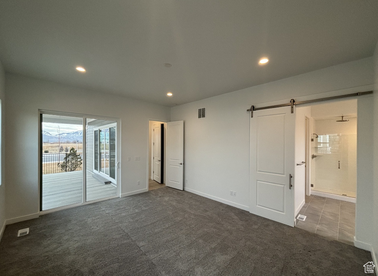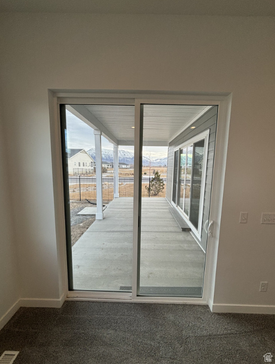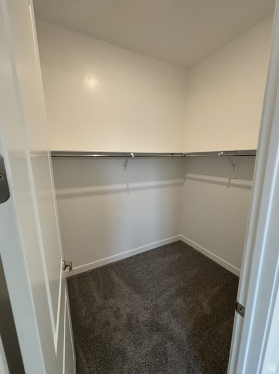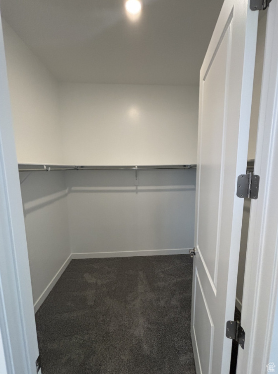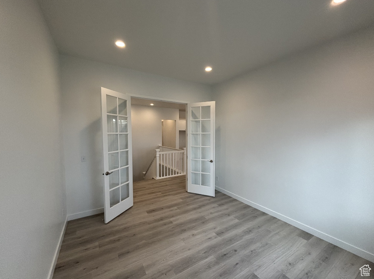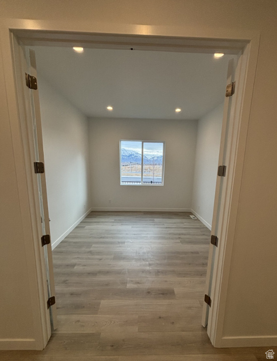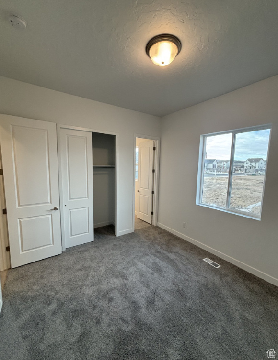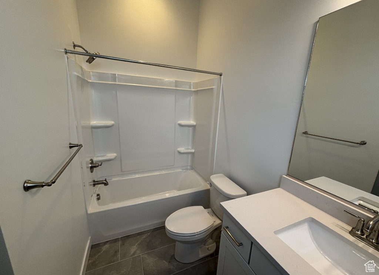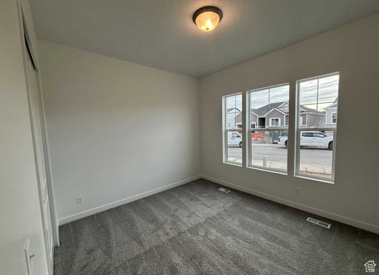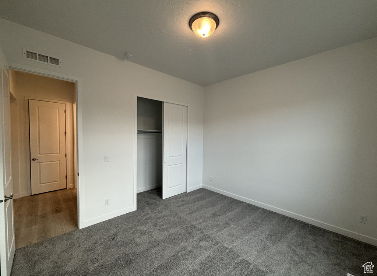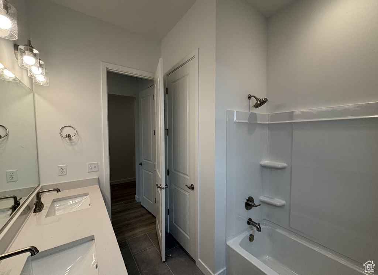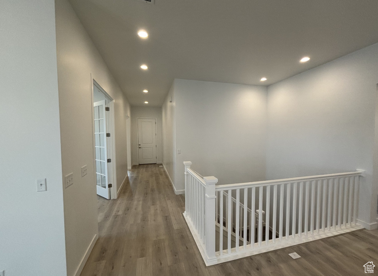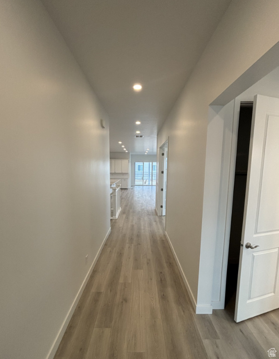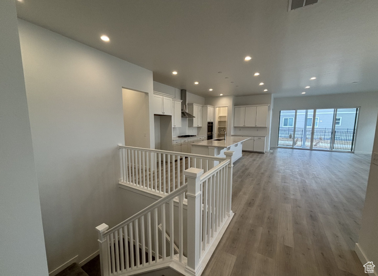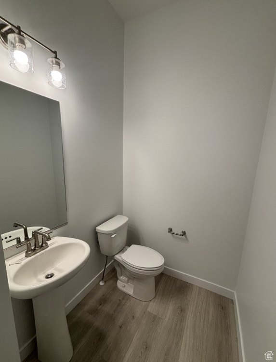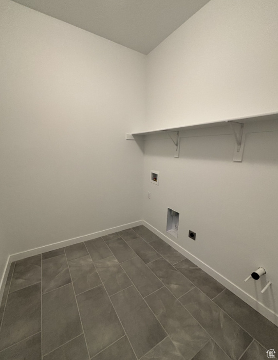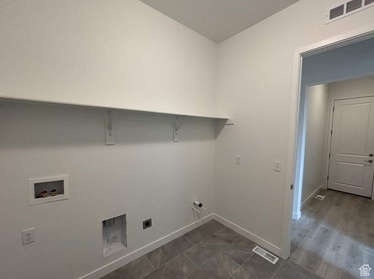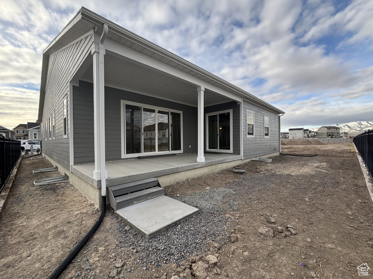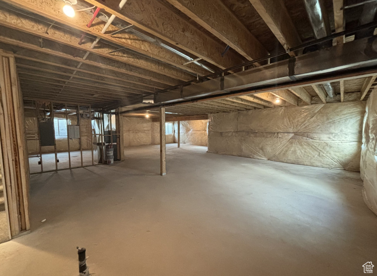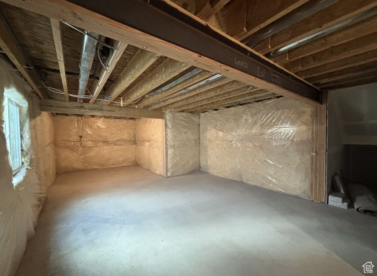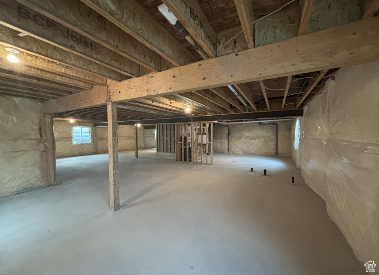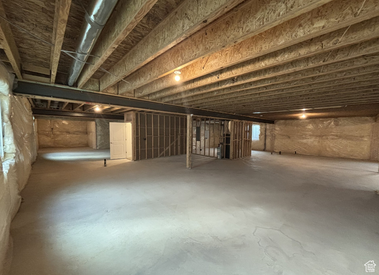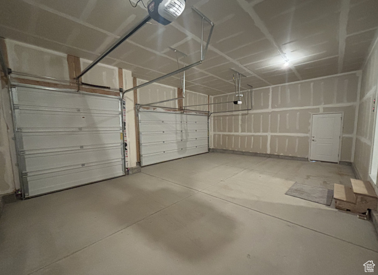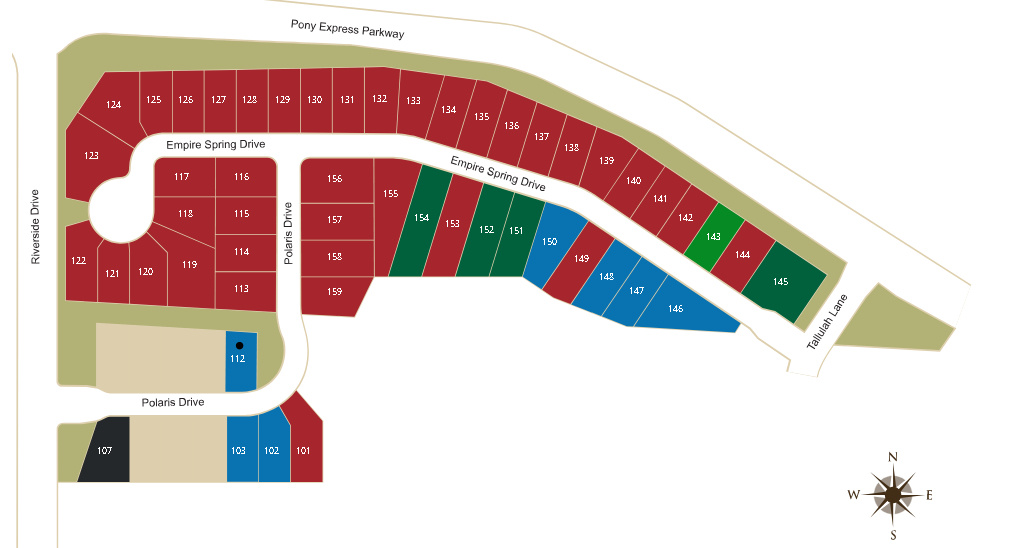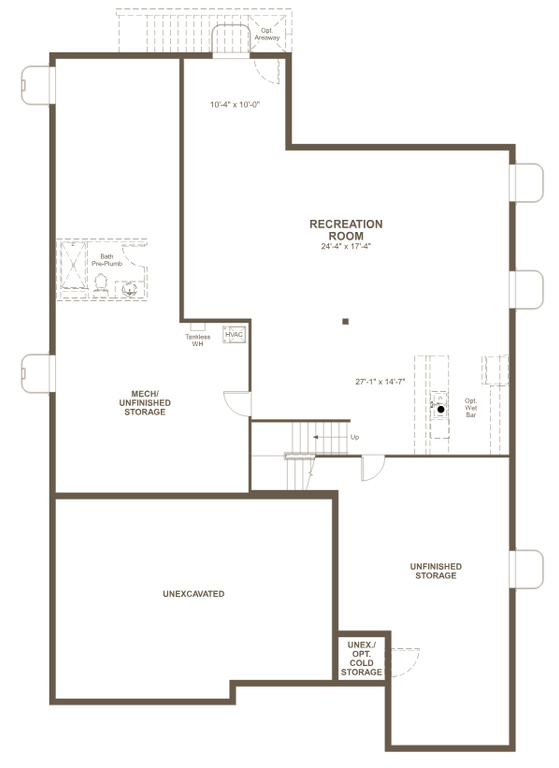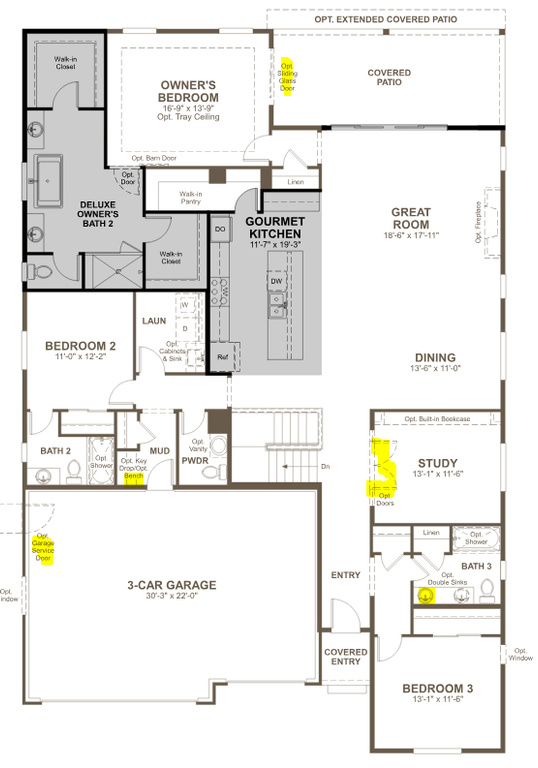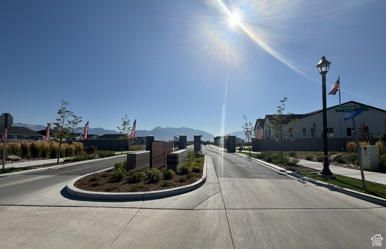Open House Schedule
| Date | Start Time | End Time | Add to Calendar | Open House Type |
|---|---|---|---|---|
| 04/24/2025 | 1:00 pm | 5:00 pm | Create Event | In-Person |
| 04/25/2025 | 11:00 am | 5:00 pm | Create Event | In-Person |
| 04/26/2025 | 11:00 am | 5:00 pm | Create Event | In-Person |
Property Facts
**SPECIAL FINANCING CONTRACT AVAILABLE TODAY-QUALIFY FOR AN ESTIMATED RATE OF 4.50%! CONTACT US FOR MORE INFORMATION!** **GATED COMMUNITY** **SPECIAL FINANCING** **MOVE-IN READY** Discover the ranch-style Powell plan, which features an inviting covered entry and 10-foot ceilings on the main floor. Inside, you'll find a gourmet kitchen equipped with a double oven, a spacious great room, and an open dining area that includes an 11-foot center island and an oversized walk-in pantry. The 8-foot doors throughout the space create an airy and open feel. The luxurious owner's suite boasts dual large walk-in closets, a walk-in shower, a free-standing tub, and sliding glass doors that lead to the covered back patio. There are two additional bedrooms on the main floor; one has its own full ensuite bath, while the other shares a full bath nearby. Additional features of this home include a powder room, a laundry room, and an office with French glass doors-ideal for remote work. The 12x8 center-meet door provides access to the large covered back patio, and a three-car garage completes this thoughtfully designed plan. The open-concept unfinished basement comes pre-plumbed for a wet bar, offering potential for future use and entertainment. Finishes include quartz countertops and luxury vinyl plank flooring. Conveniently located near shopping, dining, Patriot Park, and Talon's Golf Course, this home is just minutes away from a variety of amenities. Contract by 4/20/25, Close by 6/30/25 with rates offered. all incentives are based on credentials. See richmondamericanhomes.com for details.
Property Features
HOA Information
- $150/Monthly
- HOA Change Fee: $245
Interior Features
- Bath: Primary
- Bath: Sep. Tub/Shower
- Closet: Walk-In
- Den/Office
- Dishwasher, Built-In
- Disposal
- French Doors
- Great Room
- Oven: Double
- Oven: Wall
- Range: Countertop
- Range: Gas
- Quartz Countertops
- Floor Coverings: Carpet; Tile; Vinyl (LVP)
- Air Conditioning: Central Air; Electric; Seer 16 or higher
- Heating: Forced Air; >= 95% efficiency
- Basement: (0% finished) Daylight
Exterior Features
- Exterior: Double Pane Windows; Patio: Covered; Sliding Glass Doors
- Lot: Curb & Gutter; Fenced: Part; Road: Unpaved; Sidewalks; Sprinkler: Auto-Part; Terrain, Flat; View: Mountain; Drip Irrigation: Auto-Part
- Landscape: Landscaping: Part
- Roof: Asphalt Shingles
- Exterior: Asphalt Shingles; Stone; Cement Board
- Patio/Deck: 1 Patio
- Garage/Parking: Attached; Built-In; Opener; Parking: Covered
- Garage Capacity: 3
Other Features
- Amenities: Gated Community; Home Warranty; Park/Playground; Swimming Pool; Pickleball Court
- Utilities: Gas: Connected; Power: Connected; Sewer: Connected; Water: Connected
- Water: Culinary; Secondary
Included in Transaction
- Range Hood
Property Size
- Floor 1: 2,608 sq. ft.
- Basement 1: 2,458 sq. ft.
- Total: 5,066 sq. ft.
- Lot Size: 0.16 Acres
Floor Details
- 3 Total Bedrooms
- Floor 1: 3
- 4 Total Bathrooms
- Floor 1: 3 Full
- Floor 1: 1 Half
- Other Rooms:
- Floor 1: 1 Family Rm(s); 1 Den(s);; 1 Kitchen(s); 1 Laundry Rm(s);
Environmental Certifications
- Energy Star; Home Energy Rating
Schools
Designated Schools
View School Ratings by Utah Dept. of Education
Nearby Schools
| GreatSchools Rating | School Name | Grades | Distance |
|---|---|---|---|
6 |
Vista Heights Middle School Public Middle School, High School |
7-10 | 0.97 mi |
7 |
Springside School Public Preschool, Elementary |
PK | 0.76 mi |
6 |
Westlake High School Public High School |
10-12 | 0.77 mi |
NR |
New Haven School Private Middle School, High School |
8-12 | 0.92 mi |
7 |
Lakeview Academy Charter Elementary, Middle School |
K-9 | 1.13 mi |
NR |
Horizon School Public Preschool, Elementary, Middle School, High School |
PK | 1.28 mi |
7 |
Lake Mountain Middle Public Middle School |
7-9 | 1.31 mi |
6 |
Thunder Ridge Elementary Public Preschool, Elementary |
PK | 1.36 mi |
8 |
Saratoga Shores School Public Preschool, Elementary |
PK | 1.85 mi |
2 |
Mountain Sunrise Academy Charter Elementary, Middle School |
K-8 | 1.98 mi |
5 |
Snow Springs School Public Preschool, Elementary |
PK | 2.09 mi |
8 |
Dry Creek School Public Preschool, Elementary |
PK | 2.15 mi |
8 |
Riverview School Public Preschool, Elementary |
PK | 2.32 mi |
4 |
Willowcreek Middle School Public Middle School |
7-9 | 2.50 mi |
NR |
Ascent Academies of Utah Saratoga Springs Charter Elementary |
K-6 | 2.78 mi |
Nearby Schools data provided by GreatSchools.
For information about radon testing for homes in the state of Utah click here.
This 3 bedroom, 4 bathroom home is located at 284 E Polaris Dr Spg #112 in Saratoga Springs, UT. Built in 2024, the house sits on a 0.16 acre lot of land and is currently for sale at $824,990. This home is located in Utah County and schools near this property include Springside Elementary School, Lake Mountain Middle School, Westlake High School and is located in the Alpine School District.
Search more homes for sale in Saratoga Springs, UT.
Listing Broker

Richmond American Homes of Utah, Inc
10150 S Centennial Parkway
Ste 110
Sandy, UT 84070
801-545-3422
