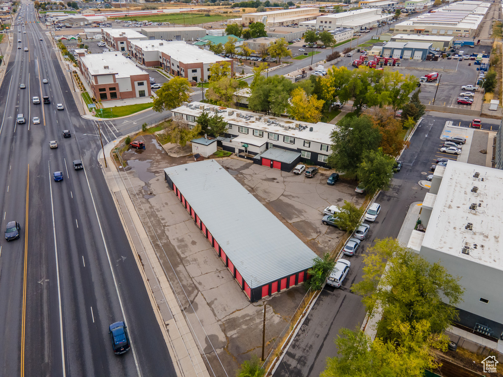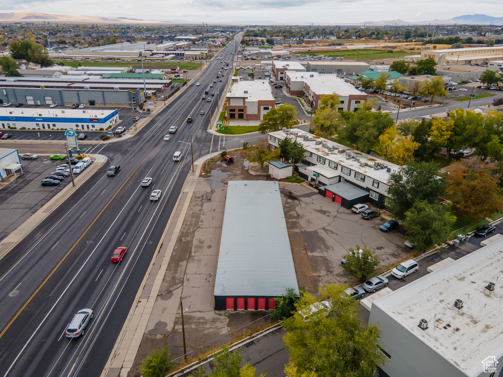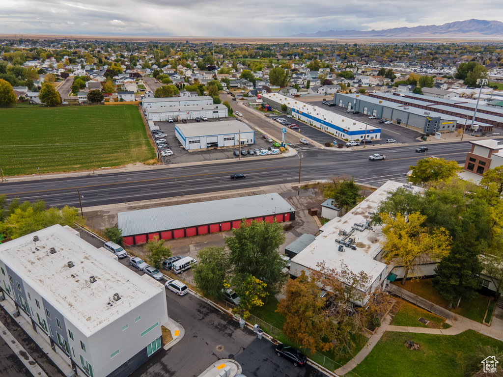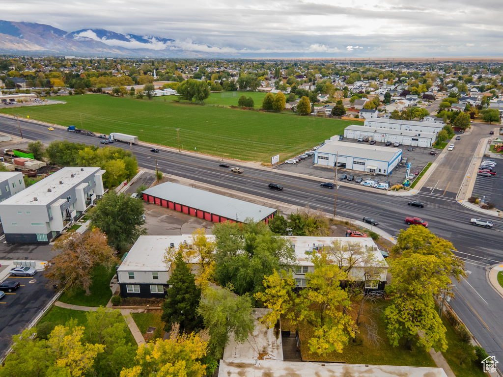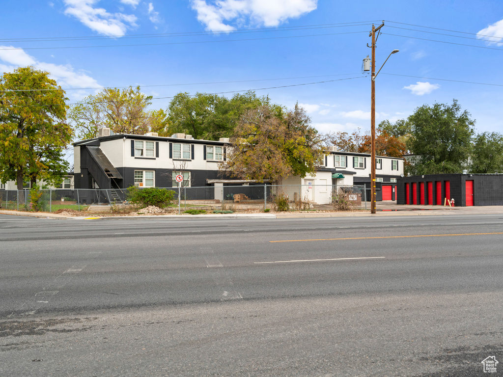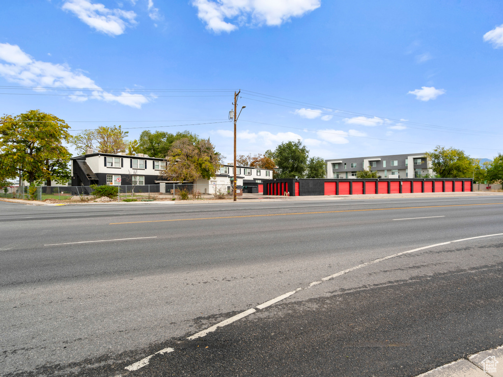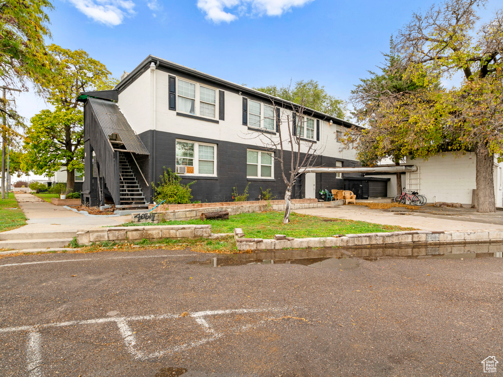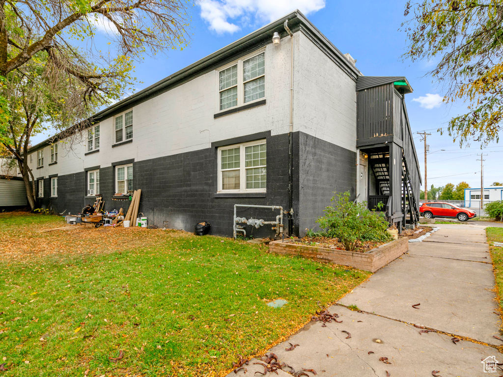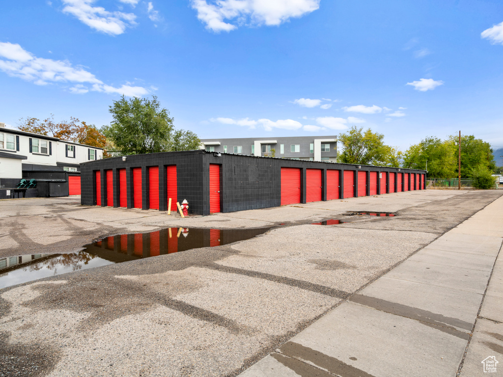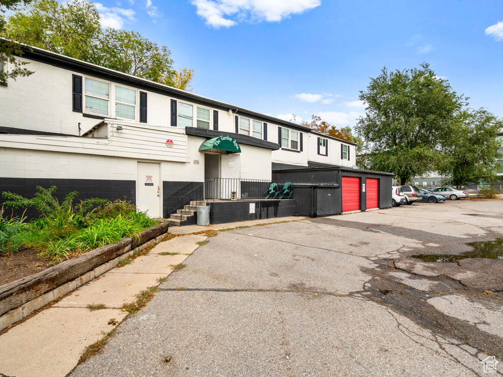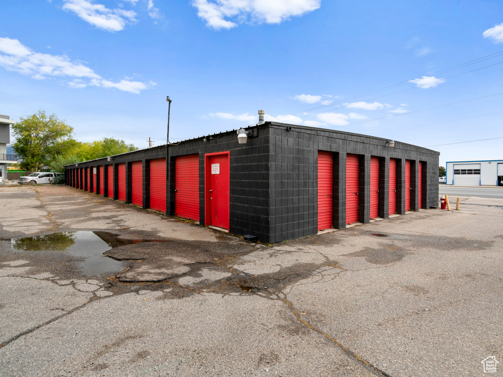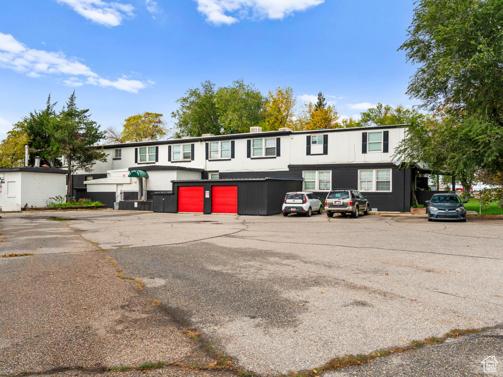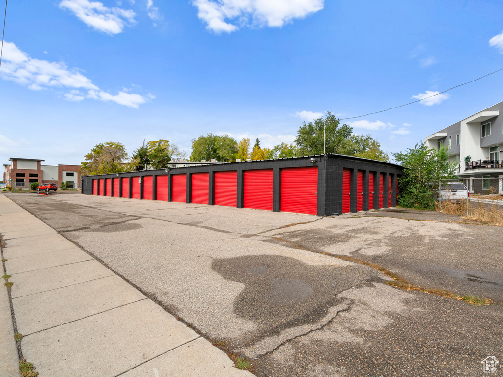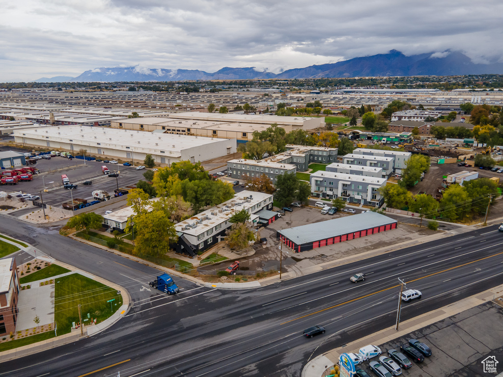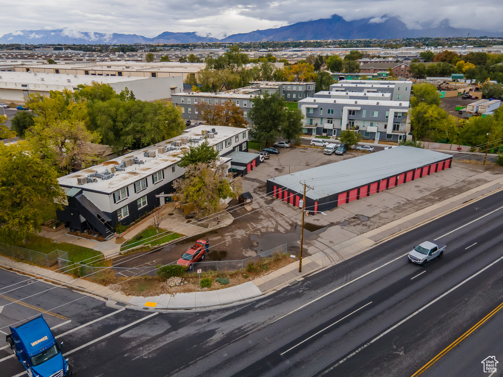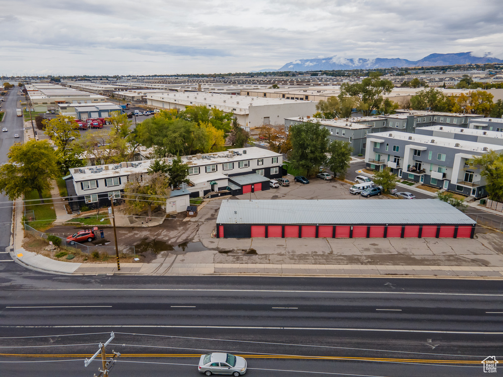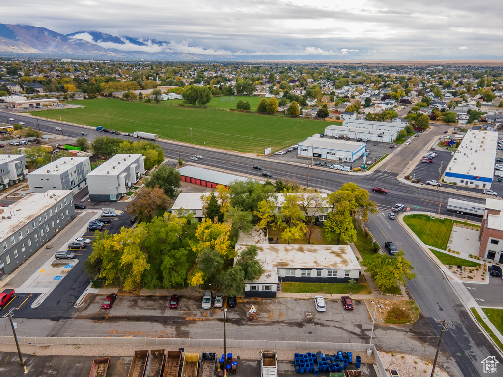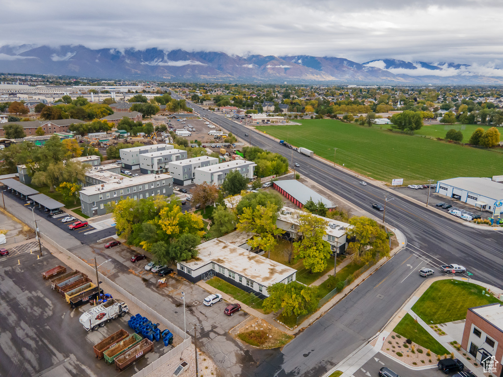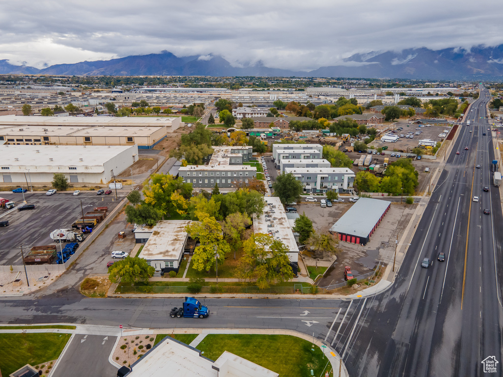Property Facts
Introducing Garden Apartments and Storage in rapidly growing Clearfield UT. This mixed use property is situated on 1.88 acres and features 27 apartment units as well as 45 storage units that are rented separately for additional income. With a diverse unit mix, and the close proximity to the Hill Airforce Base this property is easy to rent. Priced at a 6.2% in place CAP rate, this property is well positioned for any investor looking to add a stable property to their portfolio.
Property Features
Interior Features
- Heating:
Exterior Features
- Landscape: Landscaping: Full
- Exterior: Brick; Cinder Block
Other Features
- Water: Culinary
- Utilities: Gas: Connected; Power: Connected; Sewer: Connected; Water: Connected
Totals
- Total Units: 27
- Tot SQ Ft: 18,537
- Tot Bedrooms: 22
- Tot Bthrooms: 30
- Acres (Lot): 1.88
Unit Configuration 1
| Total Number Values | Air Conditioning | |||
|---|---|---|---|---|
| Number of Units: 17 | Deck: 0 | Patio: 0 | Gas: 0 | Elec: 0 |
| Furnished: 0 | Unfurnished: 0 | Gas Meters: 0 | Elec (win): 0 | Evap: 0 |
| Elec Meters: 0 | Disposals: 0 | Dishwashers: 0 | Evap (win): 0 | Pump: 0 |
| Oven-Ranges: 0 | Refrigerators: 0 | Solar: 0 | ||
Per Unit Values
| Lvl | Approx Sq Ft |
Bed Rms |
Bath | Fam | Den | Formal Living Rm |
Kitchen Dining |
Laundry | Fireplace | |||||
| F | ¾ | ½ | K | B | F | S | ||||||||
| 3+ | 0 | 0 | 0 | 0 | 0 | 0 | 0 | 0 | 0 | 0 | 0 | 0 | 0 | 0 |
| 2 | 0 | 0 | 0 | 0 | 0 | 0 | 0 | 0 | 0 | 0 | 0 | 0 | 0 | 0 |
| 1 | 316 | 0 | 1 | 0 | 0 | 0 | 0 | 0 | 0 | 0 | 0 | 0 | 0 | 0 |
| B | 0 | 0 | 0 | 0 | 0 | 0 | 0 | 0 | 0 | 0 | 0 | 0 | 0 | 0 |
| Tot | 316 | 0 | 1 | 0 | 0 | 0 | 0 | 0 | 0 | 0 | 0 | 0 | 0 | 0 |
| Covered Parking: 0 | Uncovered Parking: 0 | Storage Units: 0 |
|---|
Unit Configuration 2
| Total Number Values | Air Conditioning | |||
|---|---|---|---|---|
| Number of Units: 5 | Deck: 0 | Patio: 0 | Gas: 0 | Elec: 0 |
| Furnished: 0 | Unfurnished: 0 | Gas Meters: 0 | Elec (win): 0 | Evap: 0 |
| Elec Meters: 0 | Disposals: 0 | Dishwashers: 0 | Evap (win): 0 | Pump: 0 |
| Oven-Ranges: 0 | Refrigerators: 0 | Solar: 0 | ||
Per Unit Values
| Lvl | Approx Sq Ft |
Bed Rms |
Bath | Fam | Den | Formal Living Rm |
Kitchen Dining |
Laundry | Fireplace | |||||
| F | ¾ | ½ | K | B | F | S | ||||||||
| 3+ | 0 | 0 | 0 | 0 | 0 | 0 | 0 | 0 | 0 | 0 | 0 | 0 | 0 | 0 |
| 2 | 0 | 0 | 0 | 0 | 0 | 0 | 0 | 0 | 0 | 0 | 0 | 0 | 0 | 0 |
| 1 | 480 | 1 | 1 | 0 | 0 | 0 | 0 | 0 | 0 | 0 | 0 | 0 | 0 | 0 |
| B | 0 | 0 | 0 | 0 | 0 | 0 | 0 | 0 | 0 | 0 | 0 | 0 | 0 | 0 |
| Tot | 480 | 1 | 1 | 0 | 0 | 0 | 0 | 0 | 0 | 0 | 0 | 0 | 0 | 0 |
| Covered Parking: 0 | Uncovered Parking: 0 | Storage Units: 0 |
|---|
Unit Configuration 3
| Total Number Values | Air Conditioning | |||
|---|---|---|---|---|
| Number of Units: 3 | Deck: 0 | Patio: 0 | Gas: 0 | Elec: 0 |
| Furnished: 0 | Unfurnished: 0 | Gas Meters: 0 | Elec (win): 0 | Evap: 0 |
| Elec Meters: 0 | Disposals: 0 | Dishwashers: 0 | Evap (win): 0 | Pump: 0 |
| Oven-Ranges: 0 | Refrigerators: 0 | Solar: 0 | ||
Per Unit Values
| Lvl | Approx Sq Ft |
Bed Rms |
Bath | Fam | Den | Formal Living Rm |
Kitchen Dining |
Laundry | Fireplace | |||||
| F | ¾ | ½ | K | B | F | S | ||||||||
| 3+ | 0 | 0 | 0 | 0 | 0 | 0 | 0 | 0 | 0 | 0 | 0 | 0 | 0 | 0 |
| 2 | 0 | 0 | 0 | 0 | 0 | 0 | 0 | 0 | 0 | 0 | 0 | 0 | 0 | 0 |
| 1 | 883 | 2 | 1 | 0 | 0 | 0 | 0 | 0 | 0 | 0 | 0 | 0 | 0 | 0 |
| B | 0 | 0 | 0 | 0 | 0 | 0 | 0 | 0 | 0 | 0 | 0 | 0 | 0 | 0 |
| Tot | 883 | 2 | 1 | 0 | 0 | 0 | 0 | 0 | 0 | 0 | 0 | 0 | 0 | 0 |
| Covered Parking: 0 | Uncovered Parking: 0 | Storage Units: 0 |
|---|
Unit Configuration 4
| Total Number Values | Air Conditioning | |||
|---|---|---|---|---|
| Number of Units: 1 | Deck: 0 | Patio: 0 | Gas: 0 | Elec: 0 |
| Furnished: 0 | Unfurnished: 0 | Gas Meters: 0 | Elec (win): 0 | Evap: 0 |
| Elec Meters: 0 | Disposals: 0 | Dishwashers: 0 | Evap (win): 0 | Pump: 0 |
| Oven-Ranges: 0 | Refrigerators: 0 | Solar: 0 | ||
Per Unit Values
| Lvl | Approx Sq Ft |
Bed Rms |
Bath | Fam | Den | Formal Living Rm |
Kitchen Dining |
Laundry | Fireplace | |||||
| F | ¾ | ½ | K | B | F | S | ||||||||
| 3+ | 0 | 0 | 0 | 0 | 0 | 0 | 0 | 0 | 0 | 0 | 0 | 0 | 0 | 0 |
| 2 | 0 | 0 | 0 | 0 | 0 | 0 | 0 | 0 | 0 | 0 | 0 | 0 | 0 | 0 |
| 1 | 1,500 | 3 | 1 | 0 | 0 | 0 | 0 | 0 | 0 | 0 | 0 | 0 | 0 | 0 |
| B | 0 | 0 | 0 | 0 | 0 | 0 | 0 | 0 | 0 | 0 | 0 | 0 | 0 | 0 |
| Tot | 1,500 | 3 | 1 | 0 | 0 | 0 | 0 | 0 | 0 | 0 | 0 | 0 | 0 | 0 |
| Covered Parking: 0 | Uncovered Parking: 0 | Storage Units: 0 |
|---|
Unit Configuration 5
| Total Number Values | Air Conditioning | |||
|---|---|---|---|---|
| Number of Units: 1 | Deck: 0 | Patio: 0 | Gas: 0 | Elec: 0 |
| Furnished: 0 | Unfurnished: 0 | Gas Meters: 0 | Elec (win): 0 | Evap: 0 |
| Elec Meters: 0 | Disposals: 0 | Dishwashers: 0 | Evap (win): 0 | Pump: 0 |
| Oven-Ranges: 0 | Refrigerators: 0 | Solar: 0 | ||
Per Unit Values
| Lvl | Approx Sq Ft |
Bed Rms |
Bath | Fam | Den | Formal Living Rm |
Kitchen Dining |
Laundry | Fireplace | |||||
| F | ¾ | ½ | K | B | F | S | ||||||||
| 3+ | 0 | 0 | 0 | 0 | 0 | 0 | 0 | 0 | 0 | 0 | 0 | 0 | 0 | 0 |
| 2 | 0 | 0 | 0 | 0 | 0 | 0 | 0 | 0 | 0 | 0 | 0 | 0 | 0 | 0 |
| 1 | 1,600 | 4 | 2 | 0 | 0 | 0 | 0 | 0 | 0 | 0 | 0 | 0 | 0 | 0 |
| B | 0 | 0 | 0 | 0 | 0 | 0 | 0 | 0 | 0 | 0 | 0 | 0 | 0 | 0 |
| Tot | 1,600 | 4 | 2 | 0 | 0 | 0 | 0 | 0 | 0 | 0 | 0 | 0 | 0 | 0 |
| Covered Parking: 0 | Uncovered Parking: 0 | Storage Units: 0 |
|---|
Zoning Information
- Zoning: MULTI
Schools
Designated Schools
View School Ratings by Utah Dept. of Education
Nearby Schools
| GreatSchools Rating | School Name | Grades | Distance |
|---|---|---|---|
5 |
North Davis Jr High School Public Middle School |
7-9 | 1.24 mi |
4 |
Antelope School Public Preschool, Elementary |
PK | 0.28 mi |
NR |
Bravo Arts Academy Private Preschool, Elementary |
PK-K | 0.86 mi |
5 |
Cook School Public Preschool, Elementary |
PK | 0.96 mi |
5 |
Bluff Ridge School Public Preschool, Elementary |
PK | 1.11 mi |
NR |
Youth Health Associates Clearfield I II III (YIC) Public Middle School, High School |
6-12 | 1.40 mi |
NR |
3-6 Program (Clearfield HS) Public High School |
10-12 | 1.45 mi |
3 |
South Clearfield School Public Preschool, Elementary |
PK | 1.50 mi |
5 |
Clearfield High School Public High School |
10-12 | 1.51 mi |
6 |
Legacy Jr High School Public Middle School |
7-9 | 1.61 mi |
5 |
Wasatch School Public Preschool, Elementary |
PK | 1.70 mi |
3 |
Vae View School Public Preschool, Elementary |
PK | 1.70 mi |
6 |
Syracuse School Public Preschool, Elementary |
PK | 1.73 mi |
7 |
Sand Springs School Public Preschool, Elementary |
PK | 1.82 mi |
6 |
Syracuse Arts Academy - North Charter Elementary |
K-6 | 1.83 mi |
School data provided by GreatSchools.
For information about radon testing for homes in the state of Utah click here.
Listing Broker

Investment Realty Advisors LLC
411 W 7200 S Ste 201
Midvale, UT 84047
435-485-7070
