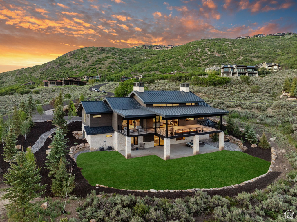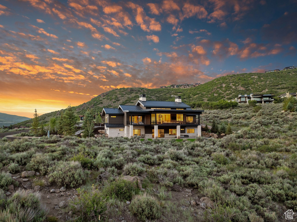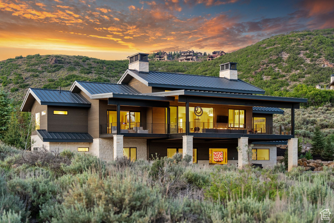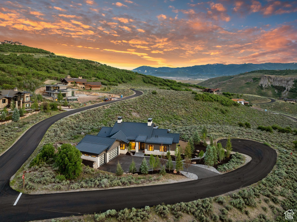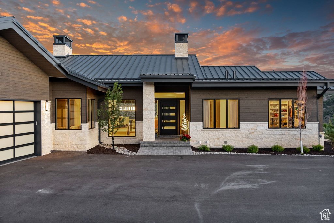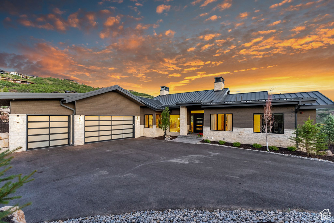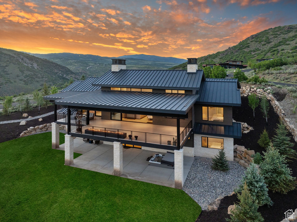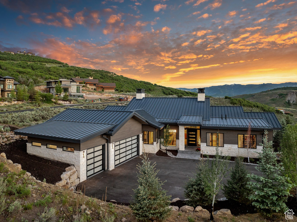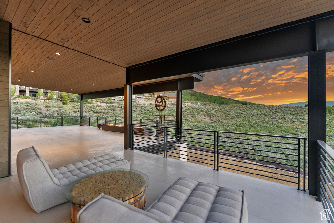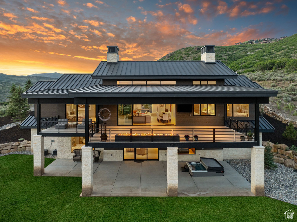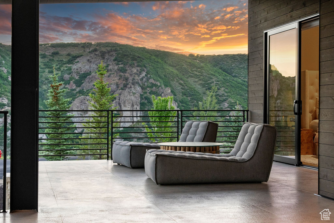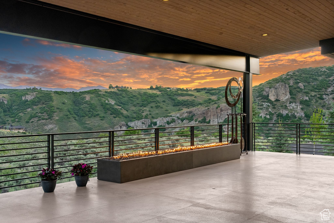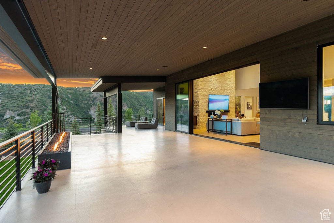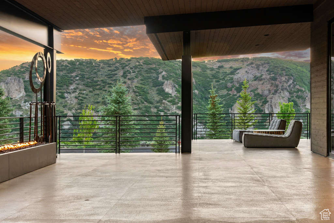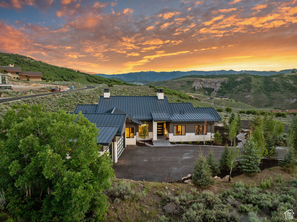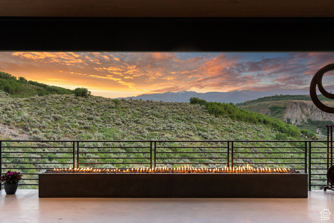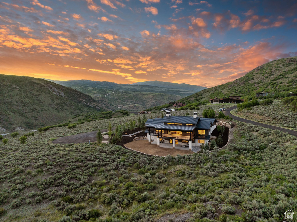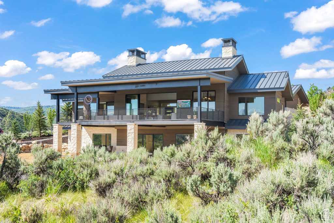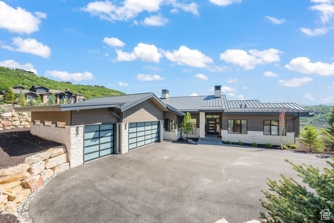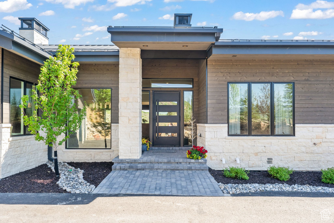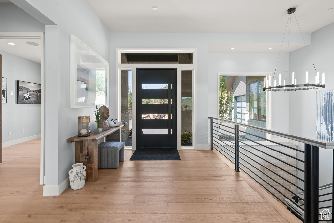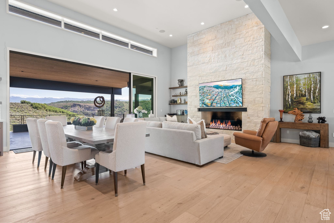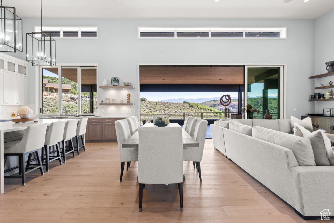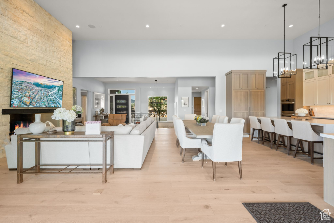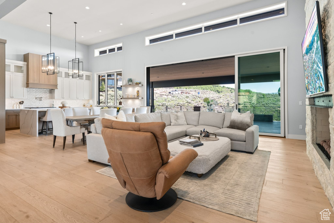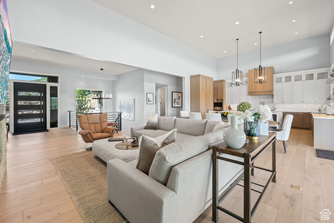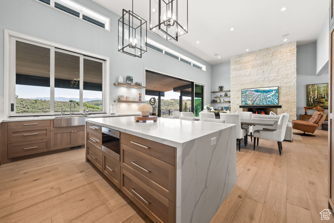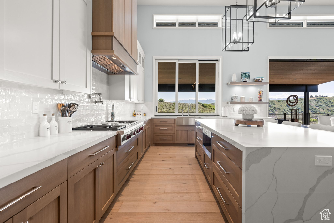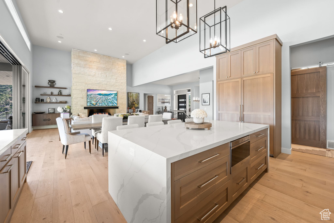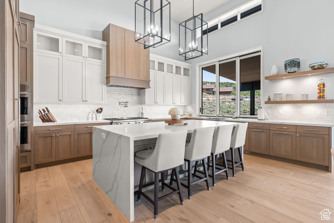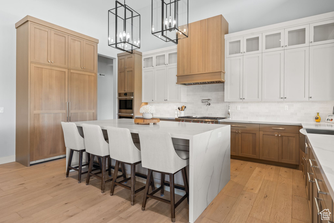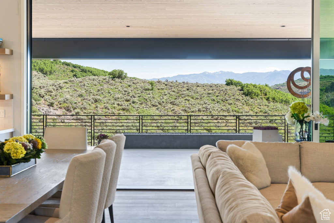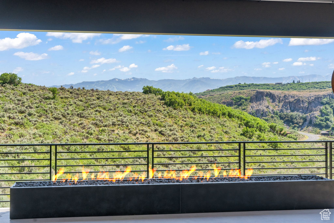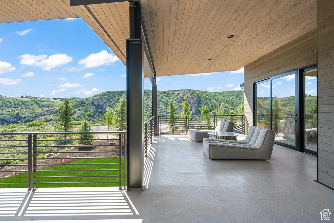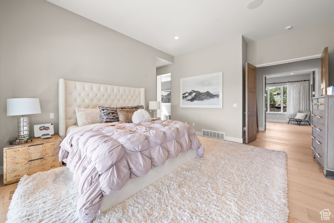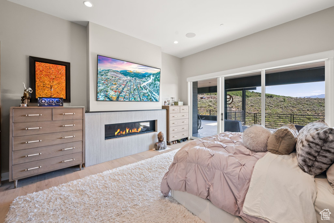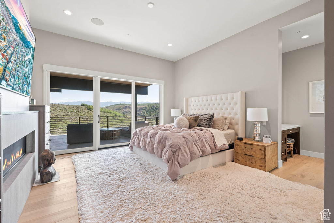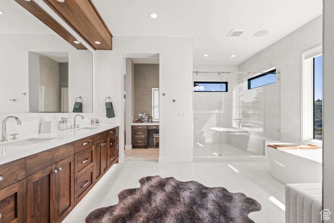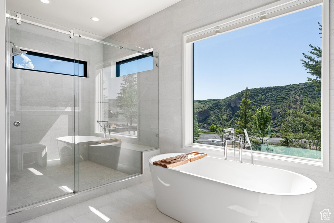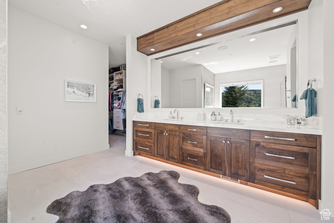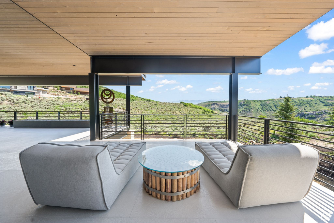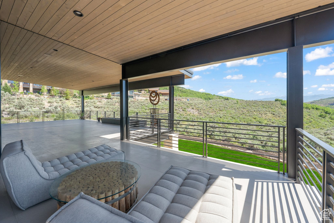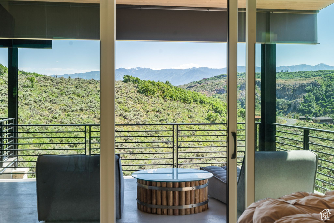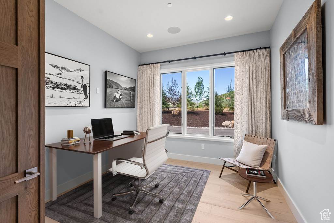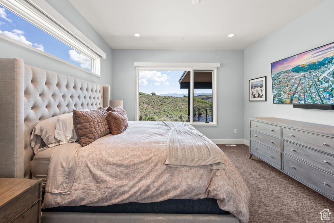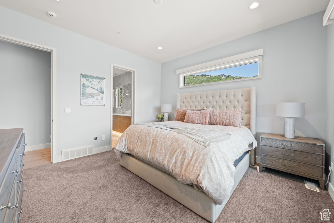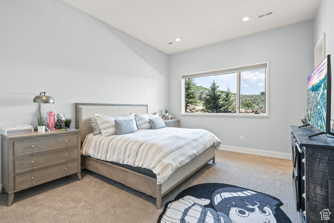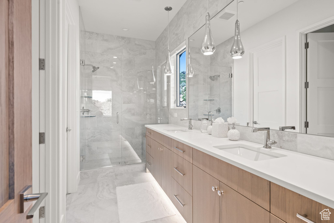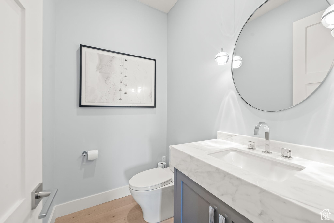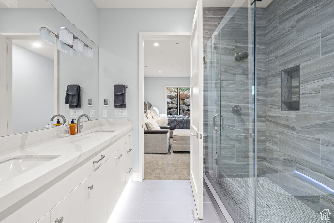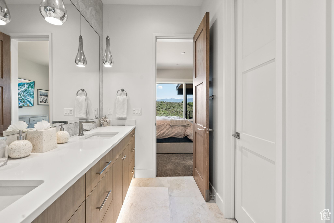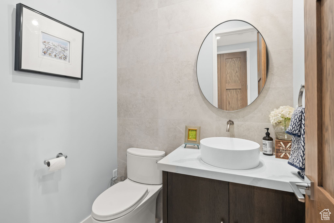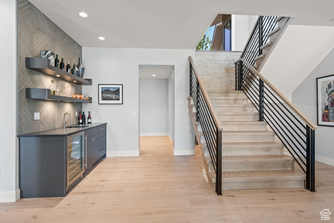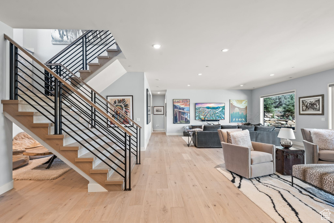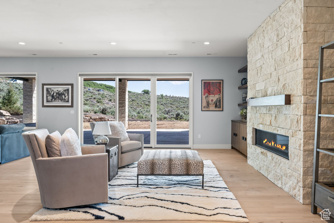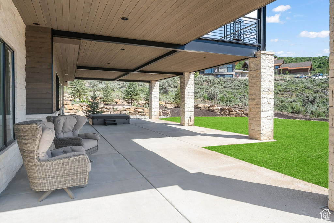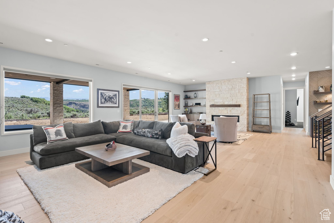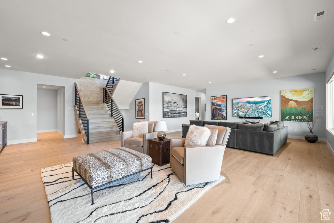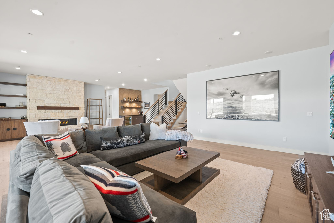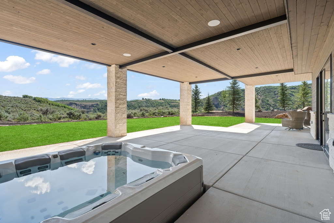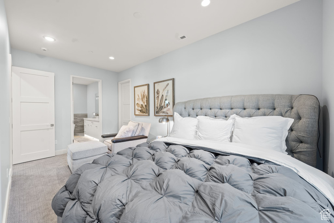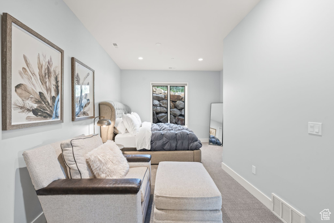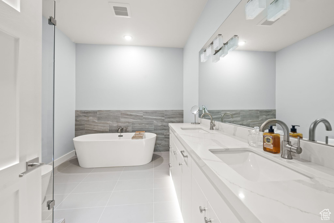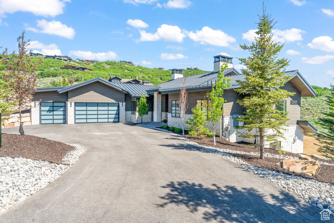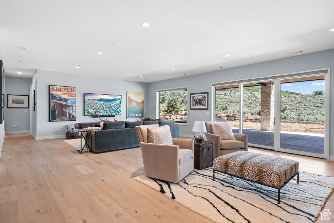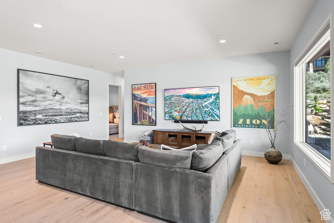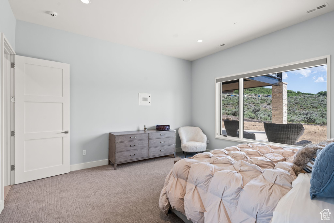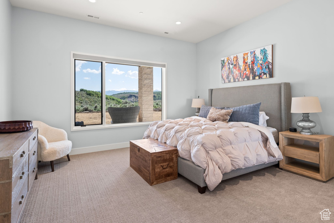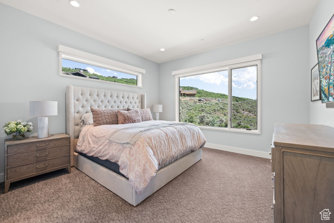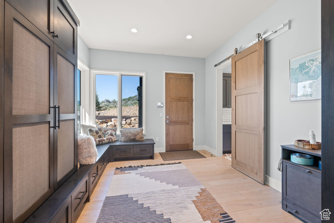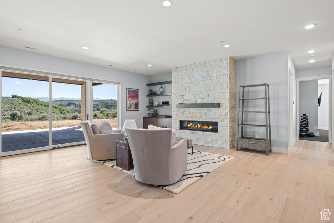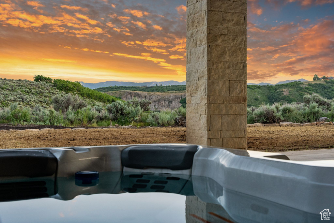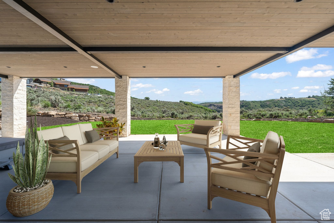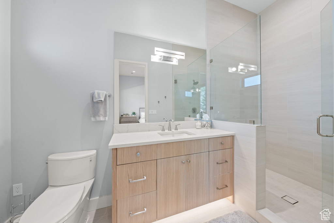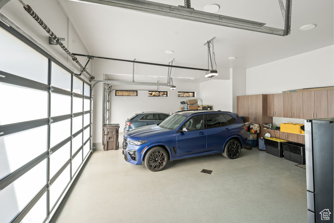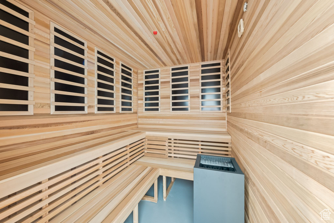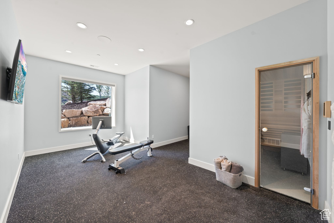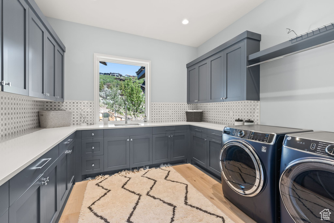Property Facts
This home is thoughtfully and beautifully designed to maximize its natural setting. Nearly every room captures breathtaking mountain views. Completed in December 2023 after 2 years of detailed design & build, this custom home is a work of art. The result is an estate of breathtaking serenity. Working in partnership with Intrigue Design, the sellers curated a home that integrates quality and an eloquent feel the moment one enters. At its heart, a 20-foot glass sliding wall opens to a 1,300-square-foot, south-facing covered deck with expansive views. Complete with a 15-foot gas fireplace, this space is ideal for year-round enjoyment and entertainment. The lower level offers a family/game room 3 additional ensuite bedrooms and an exercise room with a walk in therapeutic 9-person red-light sauna. The lower walk out opens onto an expansive patio complete with a custom in-ground hot tub, level yard, and those expansive views. The interior reflects a high level of care and consideration. Custom details include heated floors in all seven bathrooms, bidets in three, solid hard wood doors, wide plank white oak wood floors, wired remote control blinds, power washer in the finished 3 car garage, with built in power washer and expanded primary suite closets. The chef's kitchen is outfitted with premium appliances, a waterfall island, a walk-in pantry and sleek custom cabinetry. The main level includes an open floor plan with panoramic views, dining, kitchen, covered deck, a primary suite w/ deck access, an en suite second primary suite, office, mudroom, laundry and a spacious great room. The walk-out lower level offers three additional en suite bedrooms, fitness room, family room, & access to a level, landscaped yard and patio with hot tub. The heated three-car 970-square-foot garage, with EV charging, a built in power-washer and storage cabinetry is impressive. The gated community of Promontory offers impressive club facilities. Inquire for details.
Property Features
HOA Information
- $1200/Quarterly
- Biking Trails; Bocce Ball Court; Controlled Access; Fire Pit; Gated; Hiking Trails; Insurance Paid; Maintenance Paid; On Site Security; Pet Rules; Pets Permitted; Picnic Area; Racquet Ball Court; Security; Tennis Court; Pickleball Court
Interior Features
- Alarm: Security
- Bar: Wet
- Bath: Primary
- Closet: Walk-In
- Den/Office
- Great Room
- Oven: Double
- Oven: Gas
- Oven: Wall
- Range: Gas
- Vaulted Ceilings
- Quartz Countertops
- Floor Coverings: Carpet; Hardwood; Tile
- Window Coverings: Shades
- Air Conditioning: Central Air; Electric
- Heating: Forced Air
- Basement: (100% finished) Full; Slab; Walkout
Exterior Features
- Exterior: Deck; Covered; Double Pane Windows; Outdoor Lighting; Patio: Covered; Secured Parking; Sliding Glass Doors; Walkout
- Lot: Road: Paved; Sprinkler: Auto-Full; Terrain: Grad Slope; View: Mountain; Drip Irrigation: Auto-Full; Private
- Landscape: Landscaping: Part
- Roof: Metal
- Exterior: Cedar; Stone
- Patio/Deck: 1 Patio 1 Deck
- Garage/Parking: Attached; Opener; Parking: Covered
- Garage Capacity: 3
Other Features
- Amenities: Gated Community; Tennis Court; Pickleball Court
- Utilities: Gas: Connected; Power: Connected; Sewer: Connected; Sewer: Public; Water: Connected
- Water: Private
- Community Pool
Included in Transaction
- Alarm System
- Ceiling Fan
- Dryer
- Fireplace Insert
- Freezer
- Microwave
- Range
- Range Hood
- Refrigerator
- Washer
Property Size
- Floor 1: 3,218 sq. ft.
- Basement 1: 3,217 sq. ft.
- Total: 6,435 sq. ft.
- Lot Size: 1.24 Acres
Floor Details
- 5 Total Bedrooms
- Floor 1: 2
- Basement 1: 3
- 7 Total Bathrooms
- Floor 1: 1 Full
- Floor 1: 1 Three Qrts
- Floor 1: 1 Half
- Basement 1: 1 Full
- Basement 1: 2 Three Qrts
- Basement 1: 1 Half
- Other Rooms:
- Floor 1: 1 Family Rm(s); 1 Kitchen(s); 1 Semiformal Dining Rm(s); 1 Laundry Rm(s);
- Basement 1: 1 Family Rm(s);
Schools
Designated Schools
View School Ratings by Utah Dept. of Education
Nearby Schools
| GreatSchools Rating | School Name | Grades | Distance |
|---|---|---|---|
5 |
Silver Summit Academy Public Middle School, High School |
6-12 | 2.85 mi |
NR |
Silver Summit School Public Elementary |
K-5 | 2.85 mi |
NR |
Telos Classical Academy Private Elementary, Middle School, High School |
K-12 | 2.28 mi |
NR |
Another Way Montessori Child Development Center Private Preschool, Elementary |
PK | 2.94 mi |
7 |
Trailside School Public Elementary |
K-5 | 3.68 mi |
NR |
Creekside Kids Preschool Private Preschool, Elementary |
PK-1 | 5.11 mi |
4 |
Ecker Hill Middle School Public Middle School |
6-7 | 5.22 mi |
8 |
Jeremy Ranch School Public Elementary |
K-5 | 5.27 mi |
NR |
Park City Day School Private Preschool, Elementary, Middle School |
PK-8 | 5.54 mi |
5 |
Parleys Park School Public Elementary |
K-5 | 5.89 mi |
NR |
Soaring Wings International Montessori School Private Preschool, Elementary |
PK | 6.18 mi |
6 |
Treasure Mtn Junior High School Public Middle School |
8-9 | 6.20 mi |
NR |
Little Miners Montessori Private Preschool, Elementary |
PK-K | 6.22 mi |
7 |
Winter Sports School Charter High School |
9-12 | 6.23 mi |
NR |
Park City District Preschool, Elementary, Middle School, High School |
6.44 mi |
Nearby Schools data provided by GreatSchools.
For information about radon testing for homes in the state of Utah click here.
This 5 bedroom, 7 bathroom home is located at 2344 Nighthawk Cir in Park City, UT. Built in 2023, the house sits on a 1.24 acre lot of land and is currently for sale at $5,520,000. This home is located in Summit County and schools near this property include South Summit Elementary School, South Summit Middle School, South Summit High School and is located in the South Summit School District.
Search more homes for sale in Park City, UT.
Contact Agent

Kimberly Drury
435-640-6025Listing Broker
750 Kearns Blvd
Park City, UT 84060
