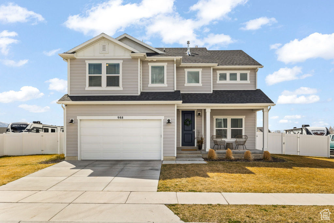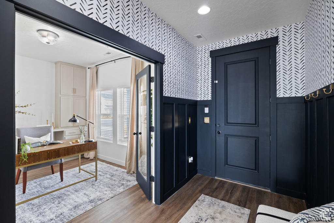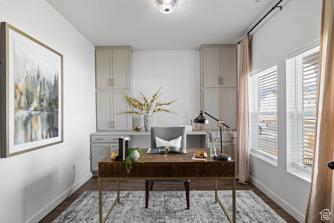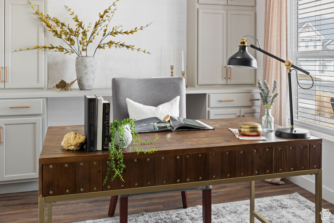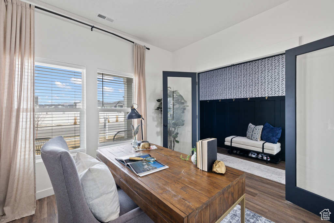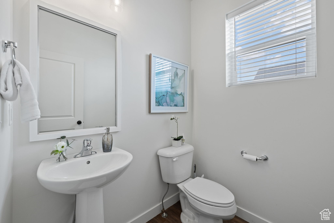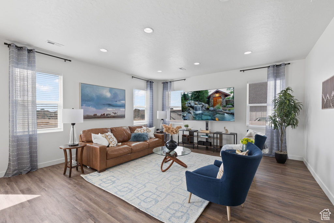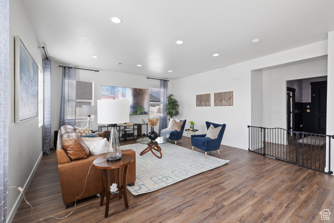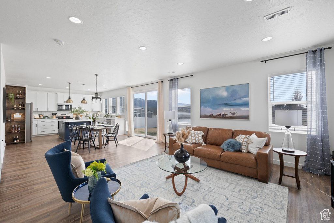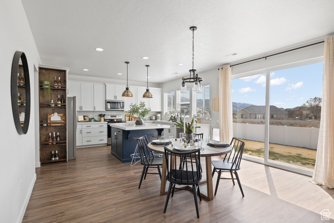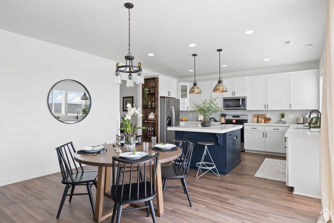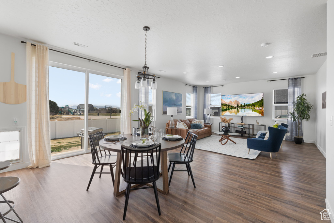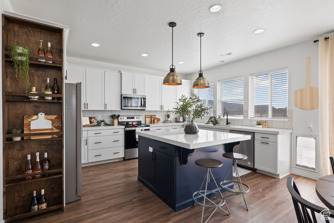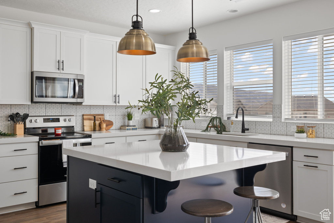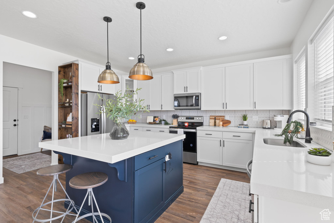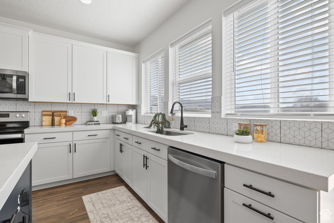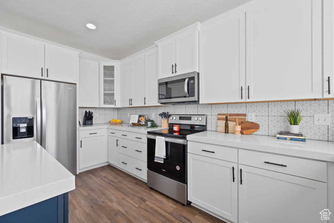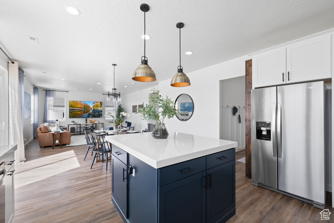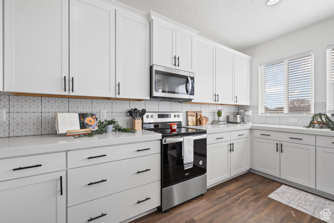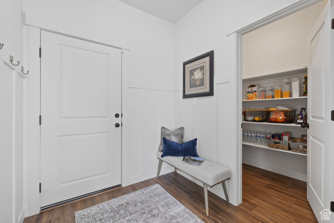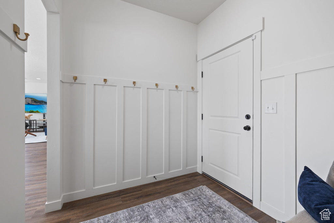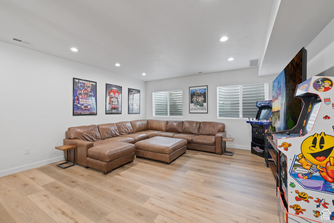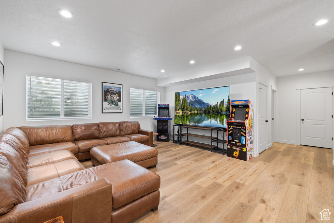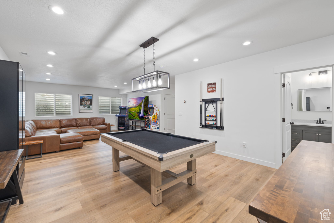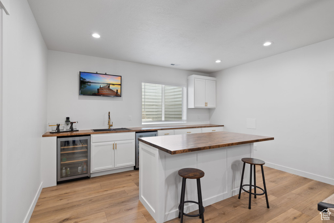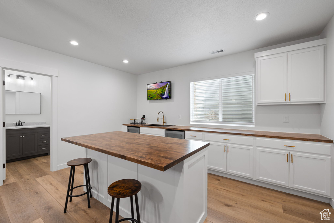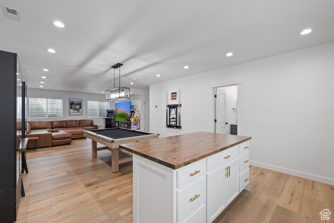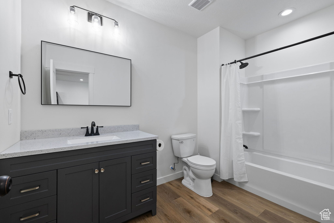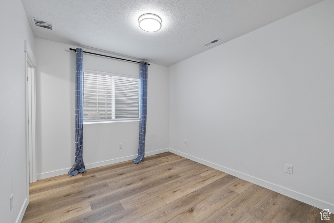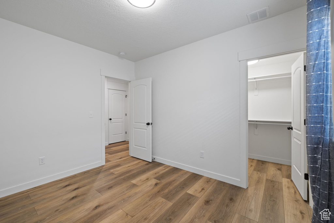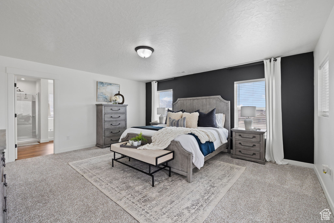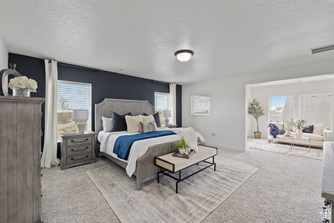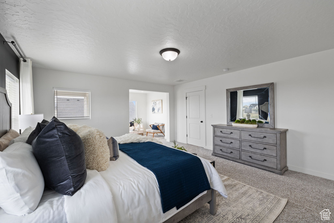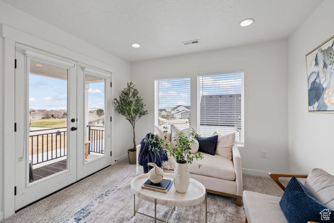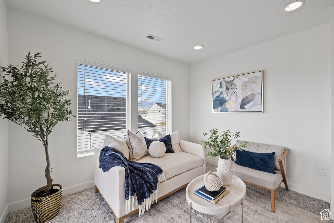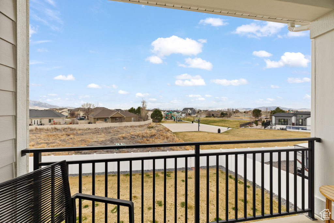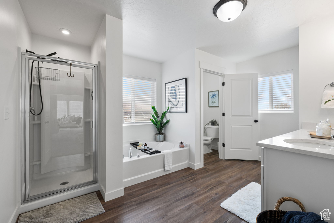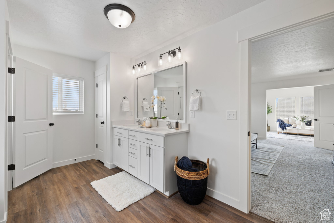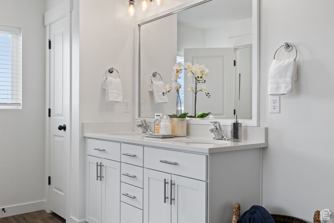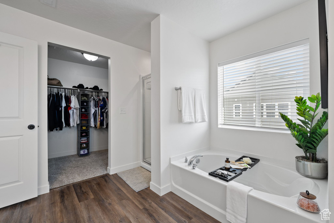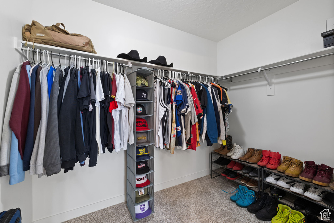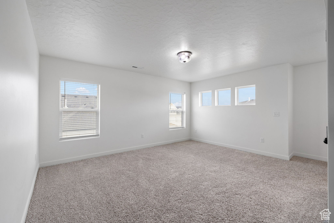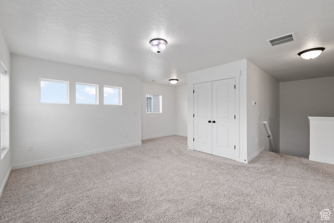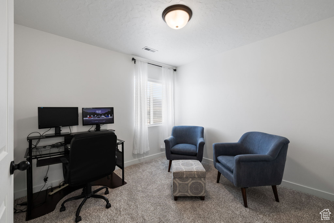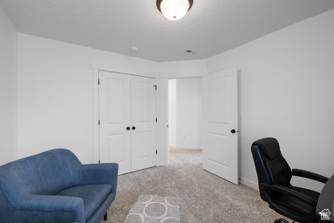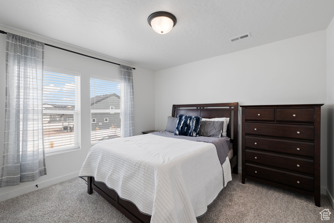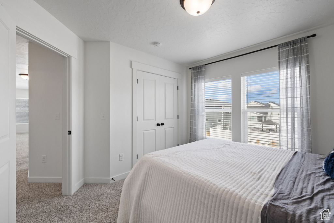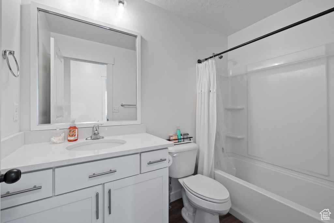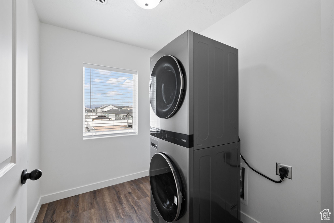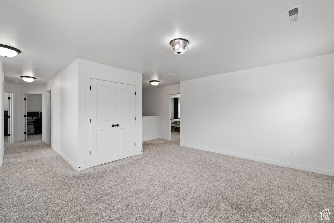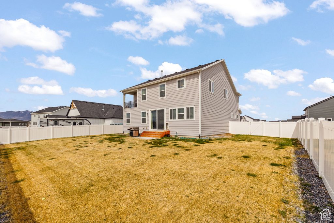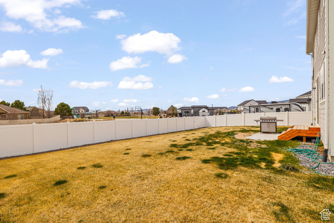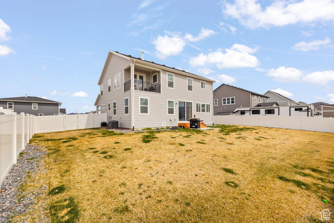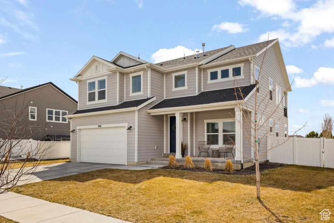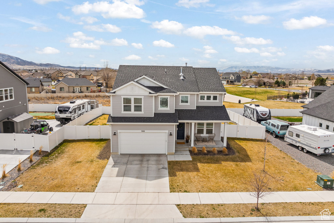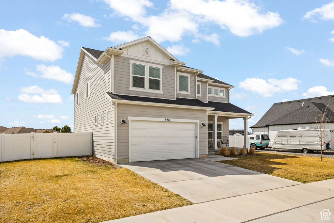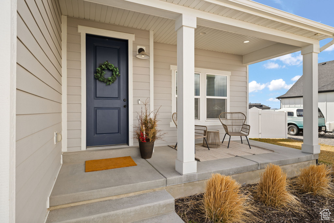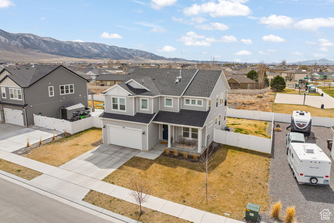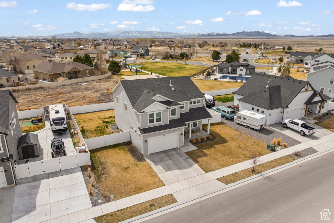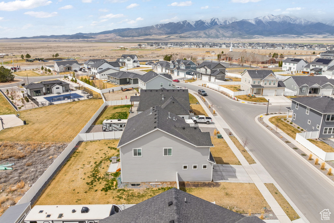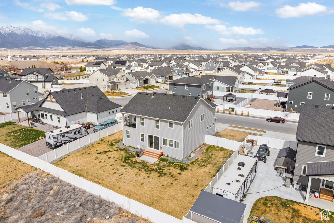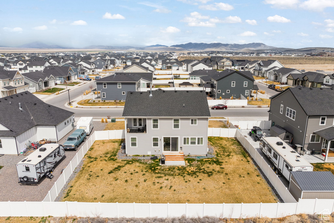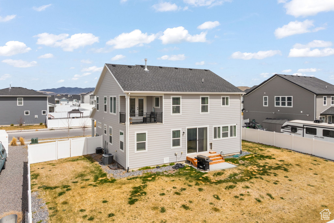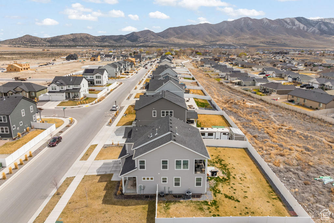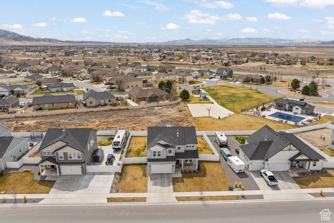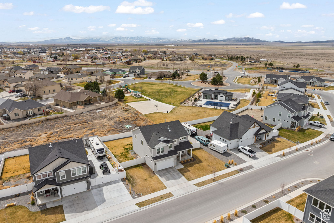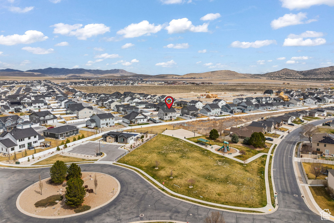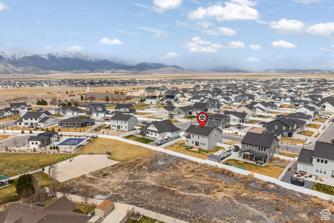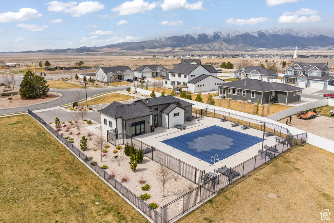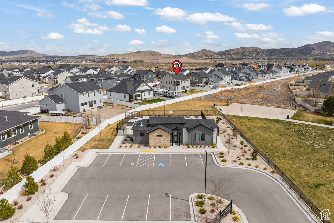Property Facts
This Summit floor plan from Fieldstone Homes offers a rare blend of premium upgrades, unbeatable location within the community, and turn-key luxury. Unlike the standard offered ADU configuration, the professionally finished basement, with 9' ceilings, features a single additional bedroom, allowing for an expansive open-concept living and entertaining area complete with a custom built-ins and bar, ideal for hosting large gatherings. The home is situated on a premium 0.22-acre lot (a $17,000 lot premium) with no backyard neighbors, backing directly to a future community park with walking paths and natural landscaping for unmatched privacy. The exterior is fully landscaped with over $25,000 invested in full sod, a $15,000 premium vinyl fence with a private gate to the park, a rock border, and a full sprinkler system. Inside, the home includes over $87,000 in designer interior upgrades, including over $10,000 in premium cabinetry and another $10,000 in upgraded thick stone countertops. The gourmet kitchen also features a spacious walk-in pantry and flows seamlessly into the open main floor living area with 9' ceilings for an elevated sense of space. The primary suite includes a rare upgraded Master Retreat layout (a $22,000 option) offering an additional 14x14 private flex room that leads to a secluded covered patio overlooking the backyard and future walking trails. The generously sized main bedroom offers a peaceful escape with abundant natural light and luxury finishes. Additional features include dual HVAC systems with separate furnaces and air conditioning units for the upper and main levels separate from the basement, and blinds and curtains on every window. This home is a rare opportunity to own a fully upgraded, move-in-ready property in a highly sought-after location, combining functionality, privacy, and luxury in one cohesive offering.
Property Features
HOA Information
- $128/Monthly
- HOA Change Fee: 0.05%
- Club House; Gym Room; Playground; Pool
Interior Features
- Bar: Wet
- Bath: Primary
- Bath: Sep. Tub/Shower
- Closet: Walk-In
- Den/Office
- French Doors
- Kitchen: Second
- Kitchen: Updated
- Video Door Bell(s)
- Smart Thermostat(s)
- Quartz Countertops
- Floor Coverings: Carpet; Laminate; Tile
- Window Coverings: Blinds; Draperies
- Air Conditioning: Central Air; Electric
- Heating: Forced Air
- Basement: (100% finished) Full
Exterior Features
- Exterior: Double Pane Windows; Outdoor Lighting; Patio: Covered
- Lot: Curb & Gutter; Fenced: Full; Road: Paved; Secluded Yard; Sidewalks; Sprinkler: Auto-Full; Terrain, Flat; View: Mountain; View: Valley
- Landscape: Landscaping: Full
- Roof: Asphalt Shingles
- Exterior: Asphalt Shingles; Stucco; Cement Board
- Patio/Deck: 1 Patio 2 Deck
- Garage/Parking: Attached; Opener
- Garage Capacity: 2
Other Features
- Amenities: Clubhouse; Park/Playground; Swimming Pool
- Utilities: Gas: Not Connected; Power: Connected; Sewer: Connected; Sewer: Public; Water: Connected
- Water: Culinary
- Community Pool
- Project Restrictions
Included in Transaction
- Ceiling Fan
- Dryer
- Microwave
- Range
- Refrigerator
- Washer
- Water Softener: Own
- Video Door Bell(s)
- Smart Thermostat(s)
Property Size
- Floor 2: 1,513 sq. ft.
- Floor 1: 1,140 sq. ft.
- Basement 1: 1,162 sq. ft.
- Total: 3,815 sq. ft.
- Lot Size: 0.22 Acres
Floor Details
- 4 Total Bedrooms
- Floor 2: 3
- Basement 1: 1
- 4 Total Bathrooms
- Floor 2: 2 Full
- Floor 1: 1 Half
- Basement 1: 1 Full
- Other Rooms:
- Floor 2: 1 Den(s);; 1 Laundry Rm(s);
- Floor 1: 1 Family Rm(s);
- Basement 1: 1 Family Rm(s); 1 Den(s);;
Schools
Designated Schools
View School Ratings by Utah Dept. of Education
Nearby Schools
| GreatSchools Rating | School Name | Grades | Distance |
|---|---|---|---|
3 |
Cedar Valley High Public Middle School, High School |
7-12 | 0.70 mi |
3 |
Mountain Trails School Public Preschool, Elementary |
PK | 0.64 mi |
6 |
Eagle Valley School Public Preschool, Elementary |
PK | 0.70 mi |
6 |
Frontier Middle School Public Middle School |
7-9 | 1.50 mi |
6 |
Hidden Hollow School Public Preschool, Elementary |
PK | 3.34 mi |
8 |
Ranches Academy Charter Elementary |
K-6 | 3.80 mi |
7 |
Silver Lake Elementary Public Preschool, Elementary |
PK | 4.03 mi |
6 |
Brookhaven School Public Preschool, Elementary |
PK | 4.18 mi |
6 |
Pony Express School Public Preschool, Elementary |
PK | 4.38 mi |
NR |
Cedar Valley School Public Preschool, Elementary |
PK | 4.40 mi |
6 |
Black Ridge School Public Preschool, Elementary |
PK | 4.96 mi |
3 |
Rockwell Charter High School Charter Middle School, High School |
7-12 | 5.20 mi |
8 |
Saratoga Shores School Public Preschool, Elementary |
PK | 5.66 mi |
7 |
Lake Mountain Middle Public Middle School |
7-9 | 5.94 mi |
6 |
Thunder Ridge Elementary Public Preschool, Elementary |
PK | 6.06 mi |
Nearby Schools data provided by GreatSchools.
For information about radon testing for homes in the state of Utah click here.
This 4 bedroom, 4 bathroom home is located at 988 E Harrier St in Eagle Mountain, UT. Built in 2022, the house sits on a 0.22 acre lot of land and is currently for sale at $683,300. This home is located in Utah County and schools near this property include Mountain Trails Elementary School, Frontier Middle School, Cedar Valley High School and is located in the Alpine School District.
Search more homes for sale in Eagle Mountain, UT.
Contact Agent

Robert Wolf
801-651-1705Listing Broker

KW South Valley Keller Williams
4020 W Daybreak Parkway
Suite 210
South Jordan, UT 84009
801-676-5700
