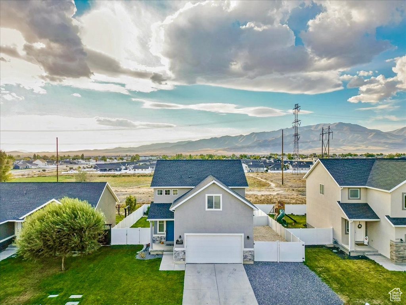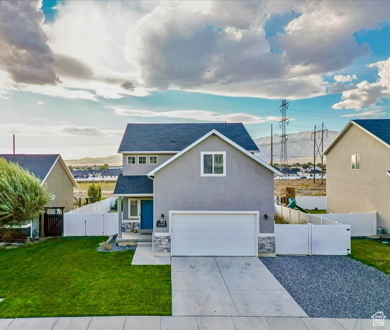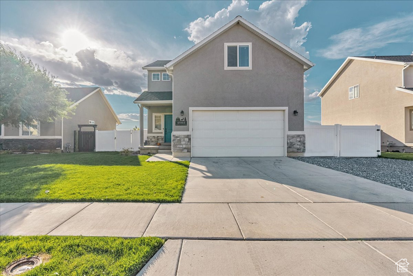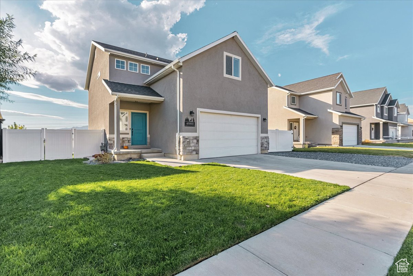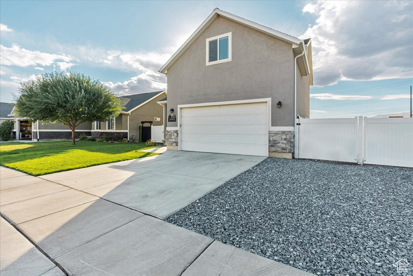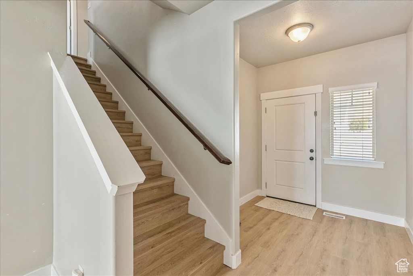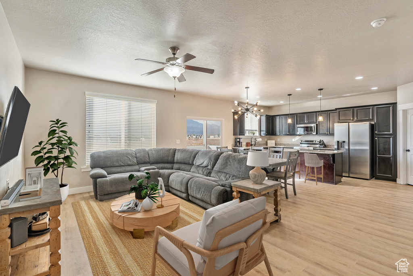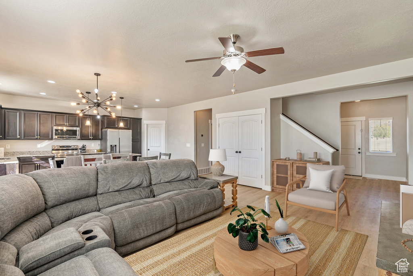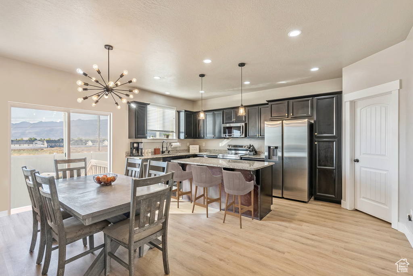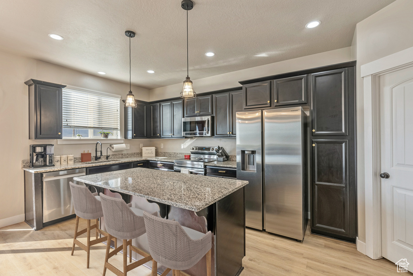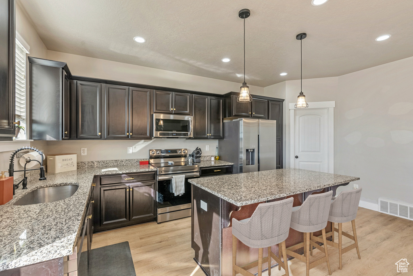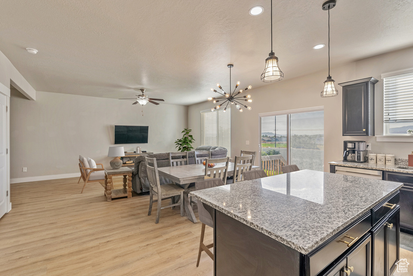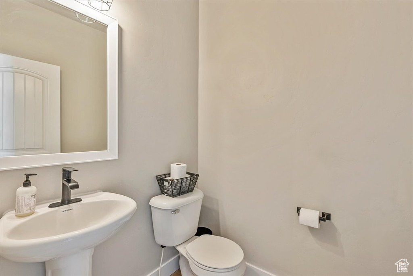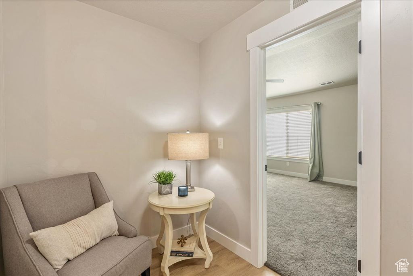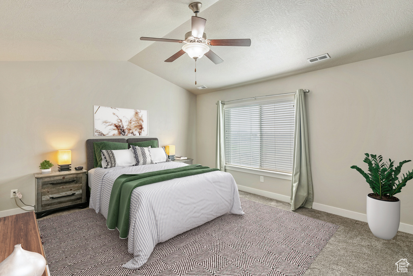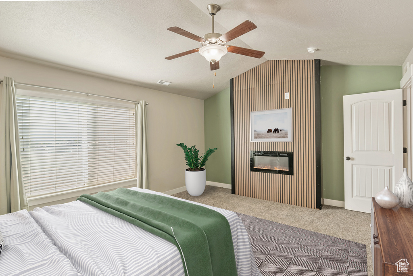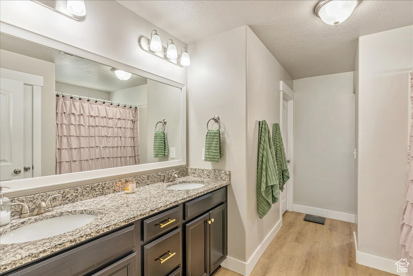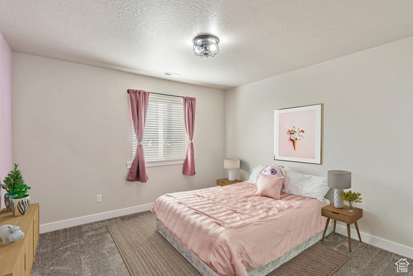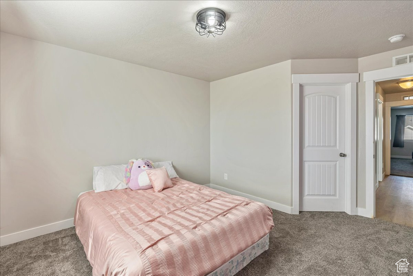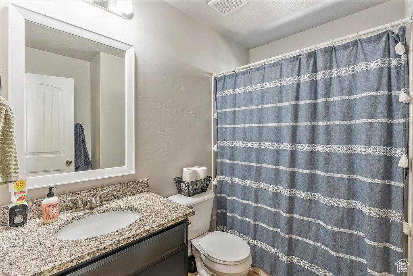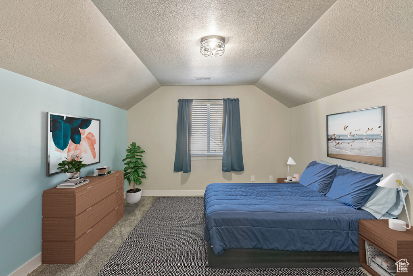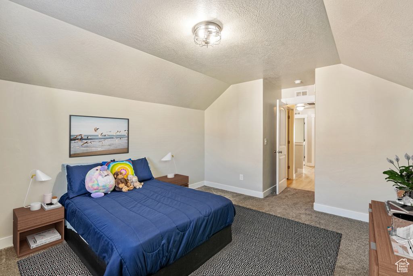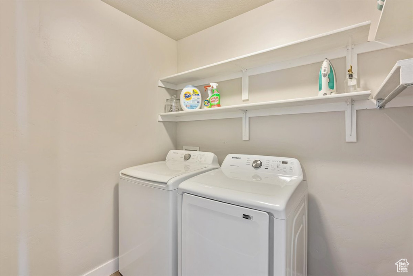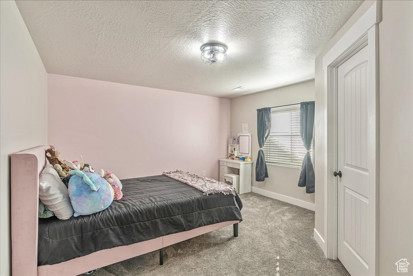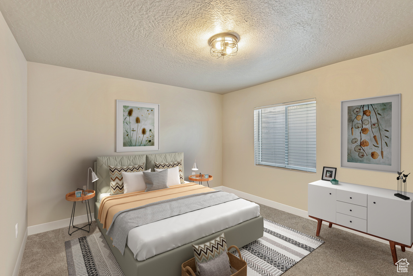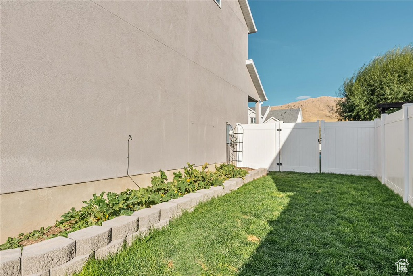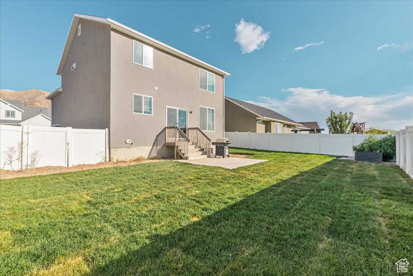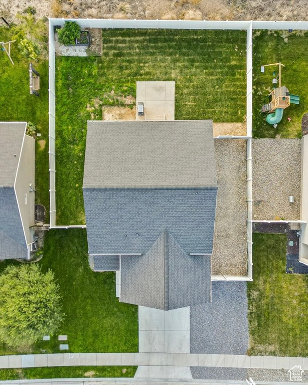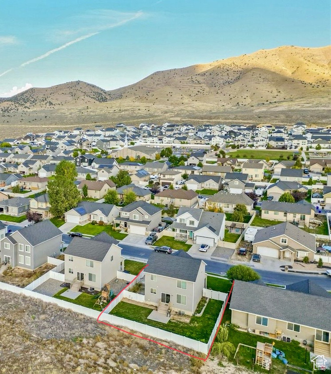Property Facts
Must see this adorable home that offers spectacular sunsets that don't disappoint ... plus no backyard neighbors. Updated flooring, paint, lighting, whole home humidifier, reverse osmosis, kitchen appliances, electric fireplace in master bedroom, 45 ft gravel RV parking area (rear fence of RV area can be removed to extend RV space), roof was replaced in 2022. New sod in backyard. Basement is plumbed for bathroom. And no HOA
Property Features
Interior Features Include
- Bath: Master
- Closet: Walk-In
- Dishwasher, Built-In
- Disposal
- Great Room
- Range/Oven: Free Stdng.
- Vaulted Ceilings
- Granite Countertops
- Video Door Bell(s)
- Smart Thermostat(s)
- Floor Coverings: Carpet; Laminate; Vinyl (LVP); Vinyl
- Window Coverings: Blinds
- Air Conditioning: Central Air; Electric
- Heating: Gas: Central; Hot Water
- Basement: (90% finished) Full
Exterior Features Include
- Exterior: Double Pane Windows; Patio: Open
- Lot: Curb & Gutter; Fenced: Full; Road: Paved; Sidewalks; Sprinkler: Auto-Full; Terrain, Flat; View: Mountain; View: Valley
- Landscape: Landscaping: Full; Vegetable Garden
- Roof: Asphalt Shingles; Pitched
- Exterior: Asphalt Shingles; Stucco
- Patio/Deck: 1 Patio
- Garage/Parking: Attached; Opener
- Garage Capacity: 2
Inclusions
- Ceiling Fan
- Fireplace Insert
- Microwave
- Range
- Refrigerator
- Water Softener: Own
- Window Coverings
- Video Door Bell(s)
- Smart Thermostat(s)
Other Features Include
- Amenities: Cable TV Available; Electric Dryer Hookup
- Utilities: Gas: Connected; Power: Connected; Sewer: Connected; Water: Connected
- Water: Culinary
Zoning Information
- Zoning:
Rooms Include
- 5 Total Bedrooms
- Floor 2: 3
- Basement 1: 2
- 3 Total Bathrooms
- Floor 2: 2 Full
- Floor 1: 1 Half
- Other Rooms:
- Floor 2: 1 Laundry Rm(s);
- Floor 1: 1 Family Rm(s); 1 Kitchen(s); 1 Bar(s); 1 Semiformal Dining Rm(s);
Square Feet
- Floor 2: 1140 sq. ft.
- Floor 1: 802 sq. ft.
- Basement 1: 802 sq. ft.
- Total: 2744 sq. ft.
Lot Size In Acres
- Acres: 0.14
Schools
Designated Schools
View School Ratings by Utah Dept. of Education
Nearby Schools
| GreatSchools Rating | School Name | Grades | Distance |
|---|---|---|---|
3 |
Cedar Valley High Public Middle School, High School |
7-12 | 1.21 mi |
6 |
Eagle Valley School Public Preschool, Elementary |
PK | 1.02 mi |
3 |
Mountain Trails School Public Preschool, Elementary |
PK | 1.87 mi |
6 |
Frontier Middle School Public Middle School |
7- | 1.94 mi |
6 |
Hidden Hollow School Public Preschool, Elementary |
PK | 2.73 mi |
8 |
Ranches Academy Charter Elementary |
K-6 | 3.00 mi |
6 |
Brookhaven School Public Preschool, Elementary, Middle School |
PK | 3.02 mi |
6 |
Pony Express School Public Preschool, Elementary |
PK | 3.31 mi |
7 |
Silver Lake Elementary Public Preschool, Elementary |
PK | 3.46 mi |
6 |
Black Ridge School Public Preschool, Elementary |
PK | 4.15 mi |
3 |
Rockwell Charter High S Charter Middle School, High School |
4.19 mi | |
8 |
Saratoga Shores School Public Preschool, Elementary |
4.38 mi | |
7 |
Lake Mountain Middle Public Middle School |
7- | 4.67 mi |
6 |
Thunder Ridge Elementar Public Preschool, Elementary |
4.78 mi | |
6 |
Vista Heights Middle Sc Public Middle School, High School |
4.90 mi |
Nearby Schools data provided by GreatSchools.
For information about radon testing for homes in the state of Utah click here.
This 5 bedroom, 3 bathroom home is located at 4085 N Sleeping Hollow Dr in Eagle Mountain, UT. Built in 2017, the house sits on a 0.14 acre lot of land and is currently for sale at $510,000. This home is located in Utah County and schools near this property include Eagle Valley Elementary School, Frontier Middle School, Cedar Valley High School and is located in the Alpine School District.
Search more homes for sale in Eagle Mountain, UT.
Contact Agent

Listing Broker

Equity Real Estate (Advantage)
1218 East 7800 South
150
Sandy, UT 84094
801-917-5597
