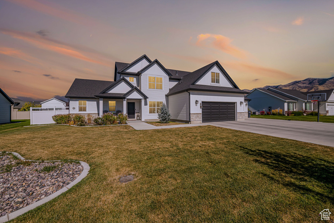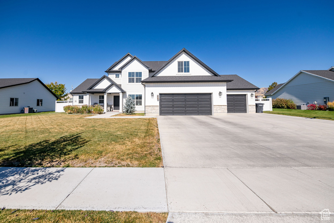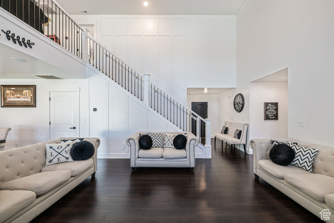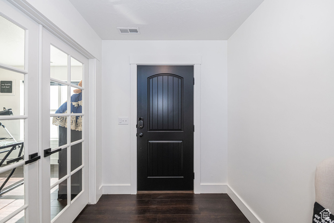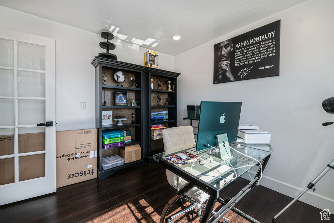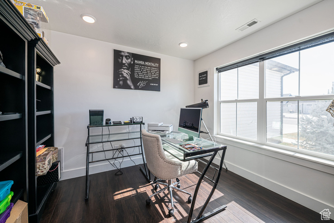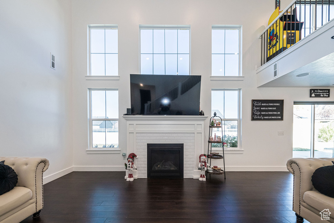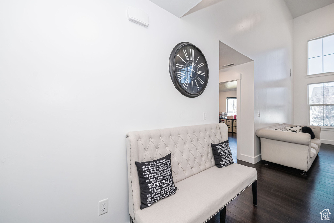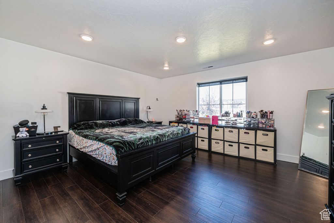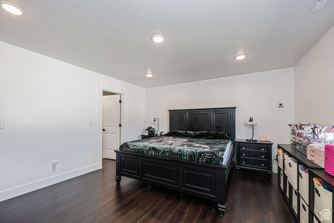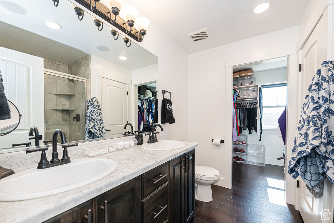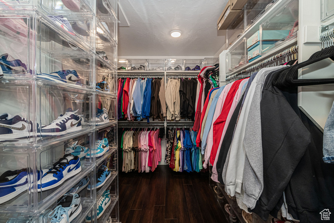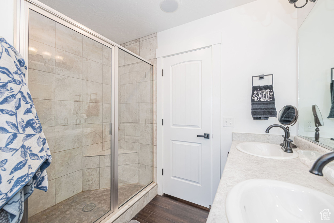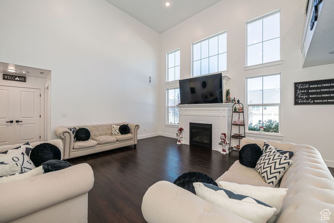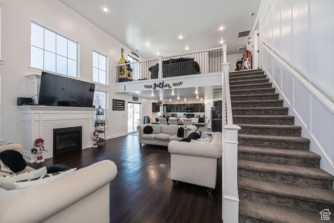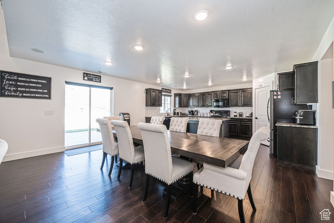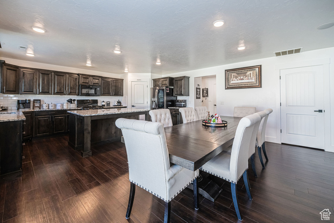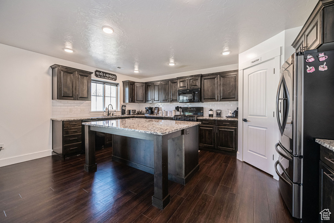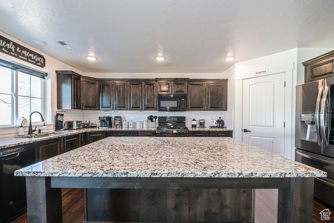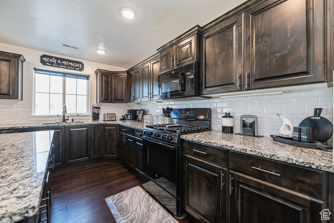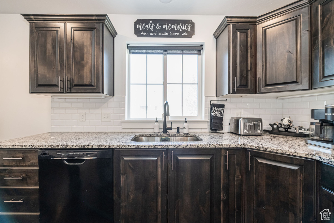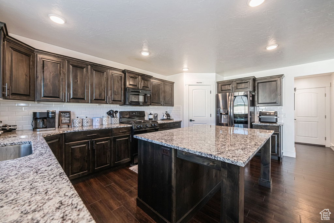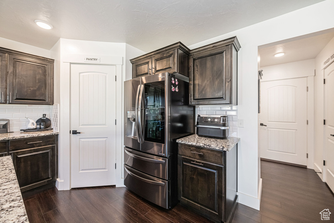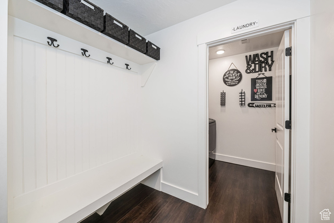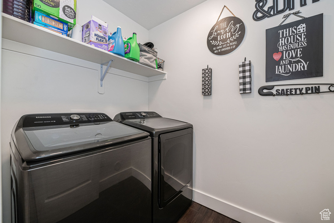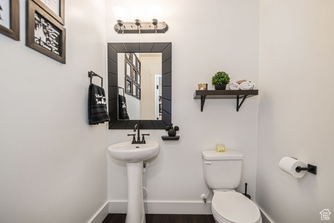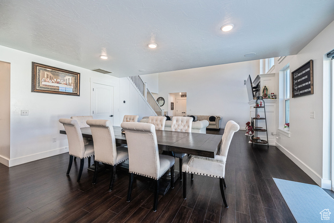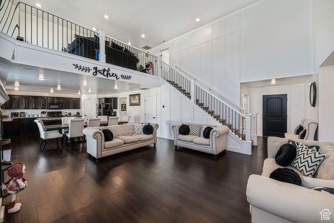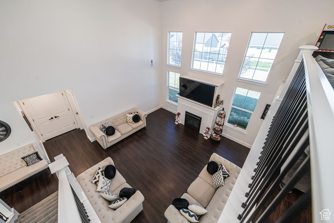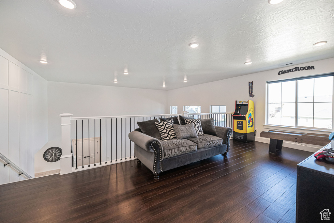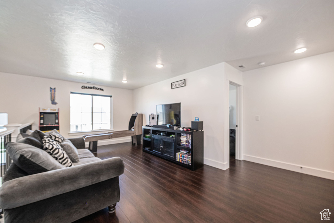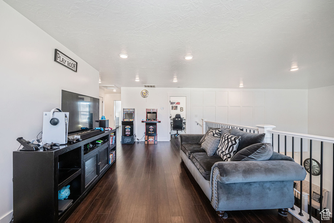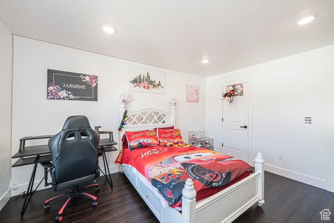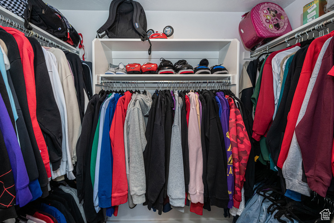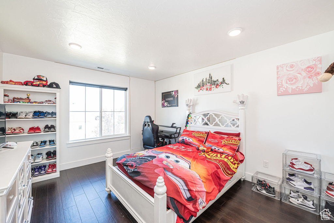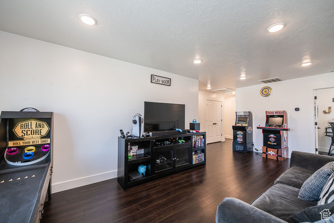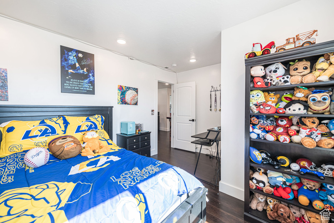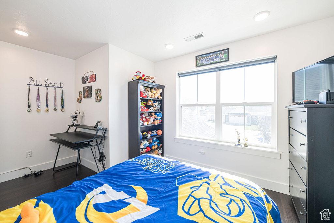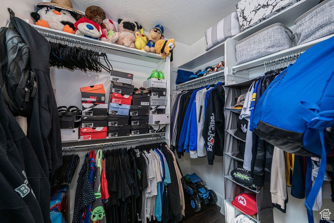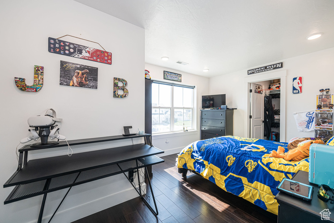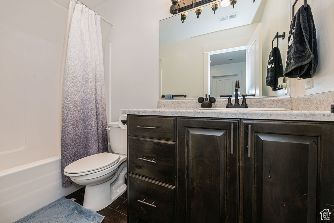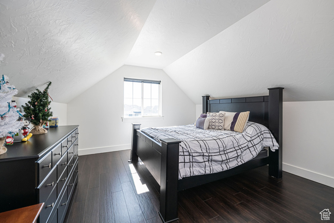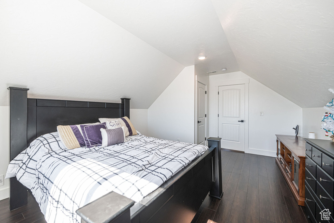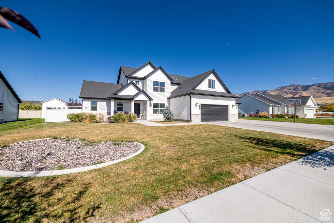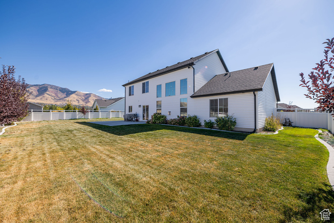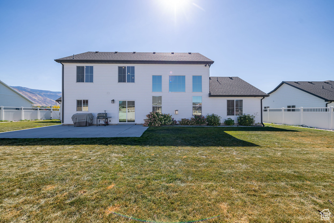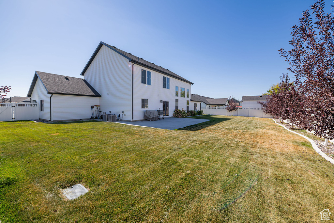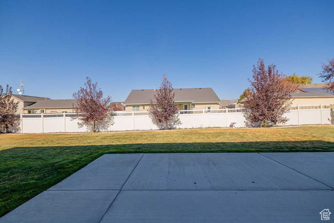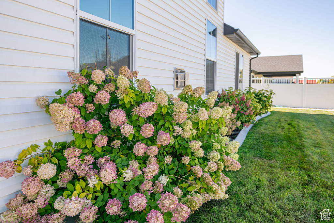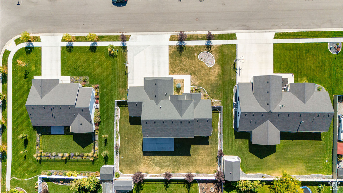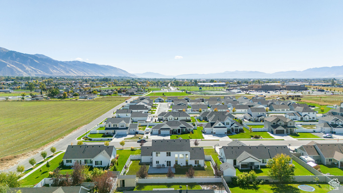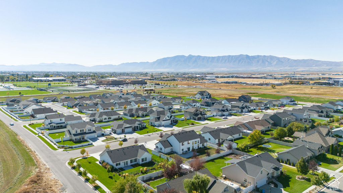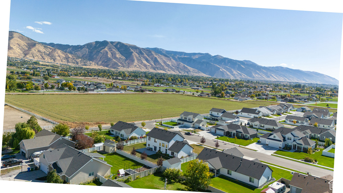Property Facts
This modern "Remington" floor plan is a 2-story home located in beautiful Hyde Park, UT. Upgrades galore! This home has an open-concept main floor living space for dining, living, and entertaining. The floor to ceiling windows provide plenty of natural light. The gourmet over-sized kitchen has a walk in kitchen pantry, tile back splash, with easy access to the laundry room and a huge 3 car garage. This home offers the owner's suite on the main floor, tile shower surround with bench, and a huge walk in closet! Enjoy the sound system throughout the living room and primary bedroom. With additional open-to-below loft space on the 2nd floor, the 3 other bedrooms create an entirely different area to live and enjoy your new home! Over-sized garage, RV pad, fully fenced in back yard, fully landscaped, basketball standard attached, and sprinkler system installed. This home has it all!
Property Features
Interior Features Include
- Closet: Walk-In
- Den/Office
- Dishwasher, Built-In
- Disposal
- French Doors
- Oven: Gas
- Range: Gas
- Vaulted Ceilings
- Granite Countertops
- Video Door Bell(s)
- Smart Thermostat(s)
- Floor Coverings: Carpet; Vinyl (LVP)
- Window Coverings: Shades
- Air Conditioning: Central Air; Electric
- Heating: Forced Air; Gas: Central
- Basement: Slab
Exterior Features Include
- Exterior: Entry (Foyer); Outdoor Lighting; Porch: Open; Sliding Glass Doors; Patio: Open
- Lot: Curb & Gutter; Fenced: Full; Road: Paved; Secluded Yard; Sidewalks; Sprinkler: Auto-Full; View: Mountain
- Landscape: Landscaping: Full; Mature Trees
- Roof: Asphalt Shingles
- Exterior: Stone; Vinyl
- Patio/Deck: 2 Patio
- Garage/Parking: Attached; Opener; Parking: Covered; Parking: Uncovered; RV Parking
- Garage Capacity: 3
Inclusions
- Basketball Standard
- Microwave
- Range
- Refrigerator
- Smart Thermostat(s)
Other Features Include
- Amenities: Cable TV Wired; Electric Dryer Hookup; Gas Dryer Hookup
- Utilities: Gas: Connected; Power: Connected; Sewer: Connected; Sewer: Public; Water: Connected
- Water: Culinary
Zoning Information
- Zoning: SF
Rooms Include
- 4 Total Bedrooms
- Floor 2: 3
- Floor 1: 1
- 3 Total Bathrooms
- Floor 2: 1 Full
- Floor 1: 1 Three Qrts
- Floor 1: 1 Half
- Other Rooms:
- Floor 2: 1 Family Rm(s);
- Floor 1: 1 Family Rm(s); 1 Den(s);; 1 Bar(s); 1 Semiformal Dining Rm(s); 1 Laundry Rm(s);
Square Feet
- Floor 2: 1146 sq. ft.
- Floor 1: 1717 sq. ft.
- Total: 2863 sq. ft.
Lot Size In Acres
- Acres: 0.28
Schools
Designated Schools
View School Ratings by Utah Dept. of Education
Nearby Schools
| GreatSchools Rating | School Name | Grades | Distance |
|---|---|---|---|
NR |
Cedar Ridge Middle Scho Public Middle School |
6-7 | 0.56 mi |
5 |
Green Canyon High Schoo Public Preschool, Elementary, Middle School |
PK | 0.41 mi |
6 |
Cedar Ridge School Public Elementary |
K-6 | 0.55 mi |
6 |
Thomas Edison - North Charter Elementary, Middle School |
K-8 | 0.67 mi |
6 |
Greenville School Public Preschool, Elementary |
PK | 0.84 mi |
7 |
North Park School Public Preschool, Elementary |
PK | 0.84 mi |
NR |
Cache District Preschool, Elementary, Middle School |
0.94 mi | |
9 |
Intech Collegiate High Charter Middle School, High School |
1.50 mi | |
NR |
Youthtrack (YIC) Public Middle School, High School |
6-12 | 1.51 mi |
NR |
Rescare Youthtrack Utah Private Middle School, High School |
6-12 | 1.52 mi |
6 |
Sky View High School Public Preschool, Elementary, Middle School |
PK | 1.95 mi |
3 |
Cache Alternative High Public Elementary, Middle School, High School |
5-12 | 2.03 mi |
3 |
Bridger School Public Preschool, Elementary |
PK | 2.28 mi |
7 |
Sunrise School Public Elementary |
K-6 | 2.29 mi |
4 |
Mount Logan Middle Scho Public Middle School |
6-8 | 2.42 mi |
Nearby Schools data provided by GreatSchools.
For information about radon testing for homes in the state of Utah click here.
This 4 bedroom, 3 bathroom home is located at 221 W 450 S in Hyde Park, UT. Built in 2019, the house sits on a 0.28 acre lot of land and is currently for sale at $689,000. This home is located in Cache County and schools near this property include Cedar Ridge Elementary School, North Cache Middle School, Green Canyon High School and is located in the Cache School District.
Search more homes for sale in Hyde Park, UT.
Contact Agent

Listing Broker

Equity Real Estate (Bear River)
580 N Main St
Suite 250
Logan, UT 84321
435-393-6500
