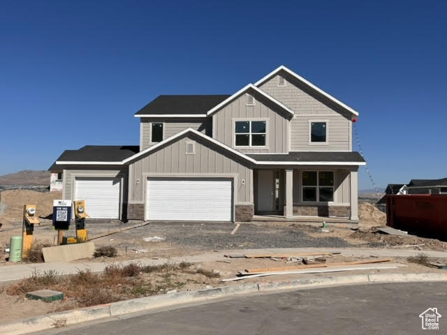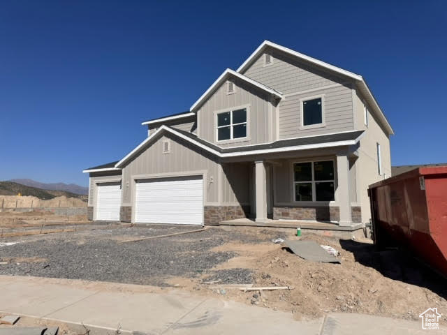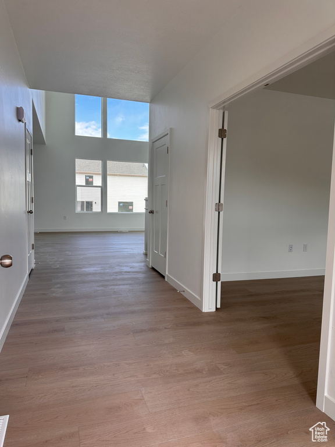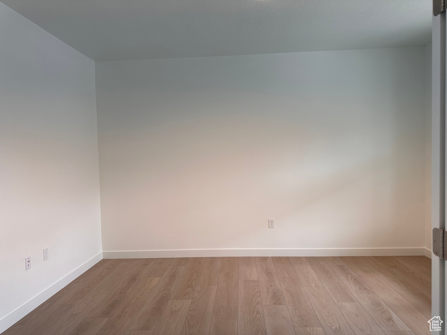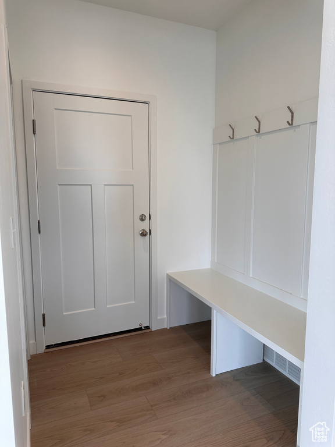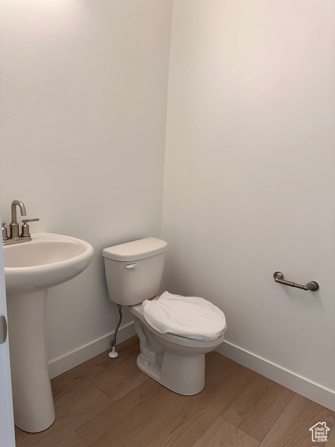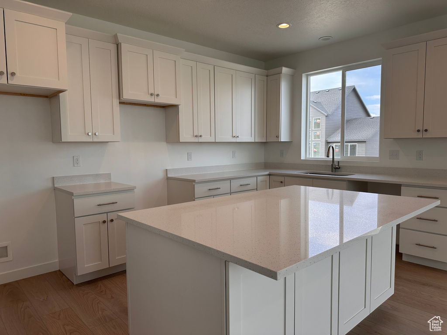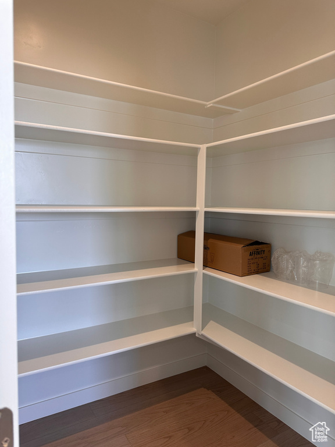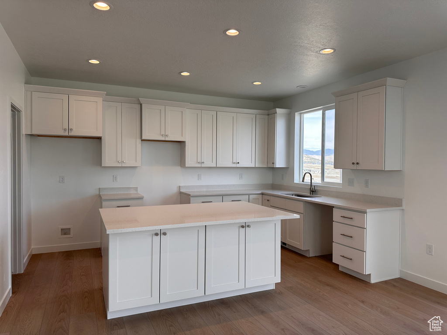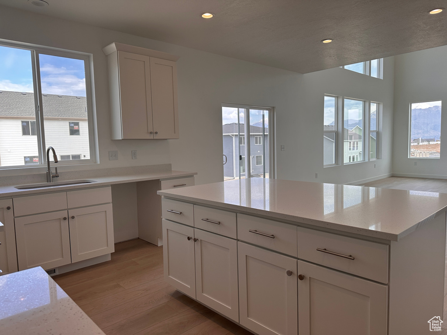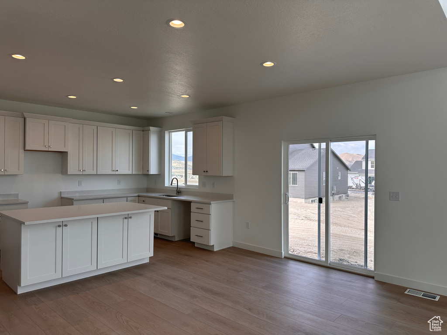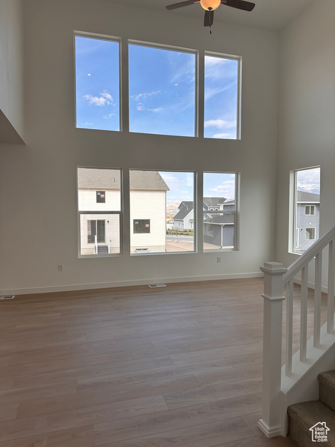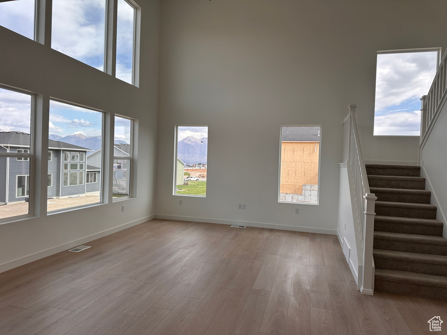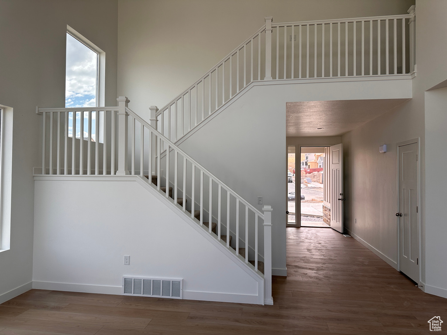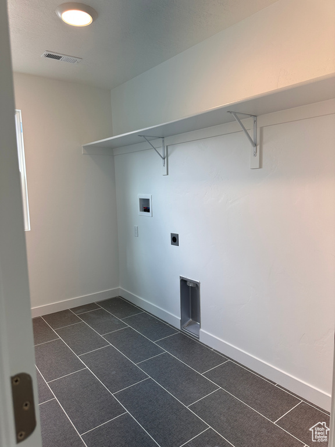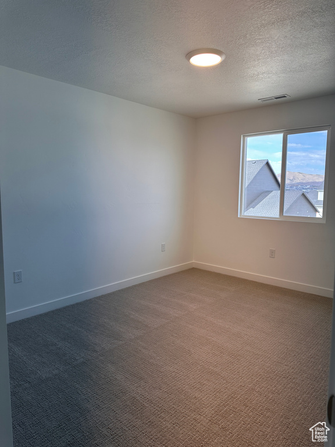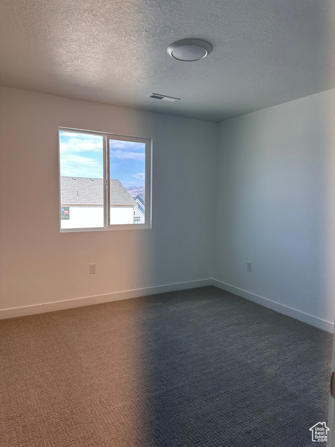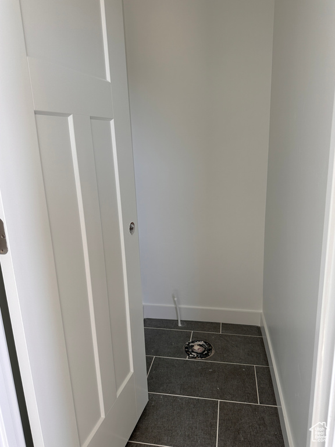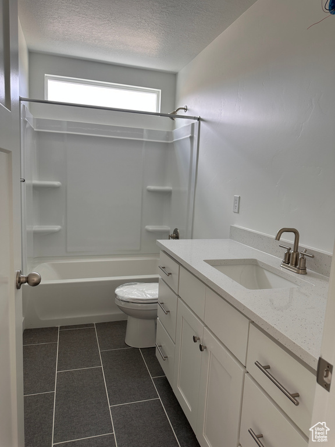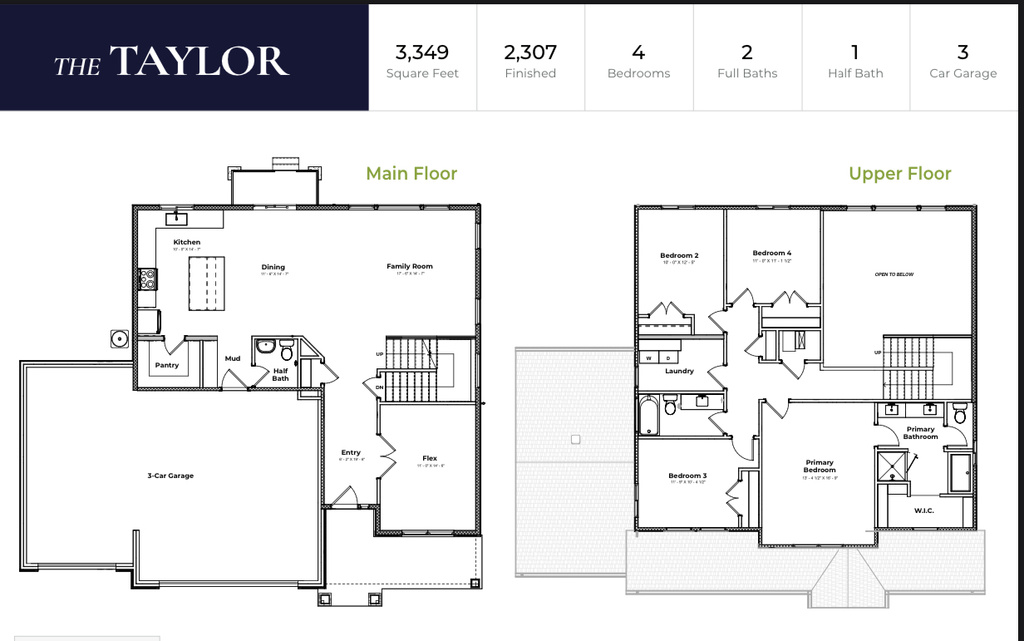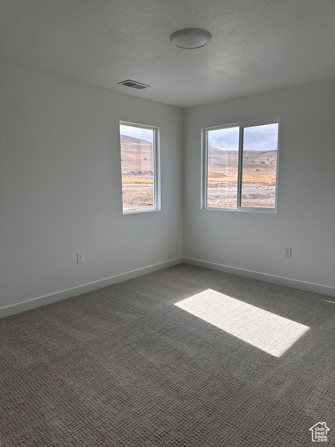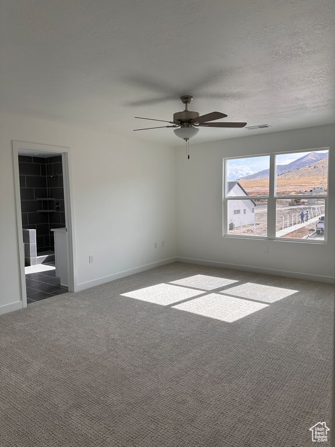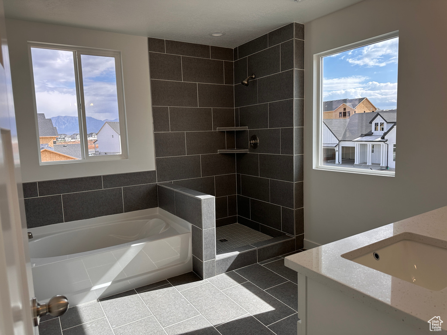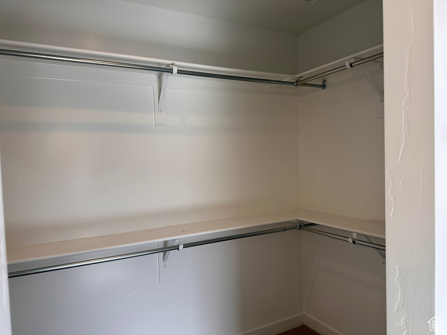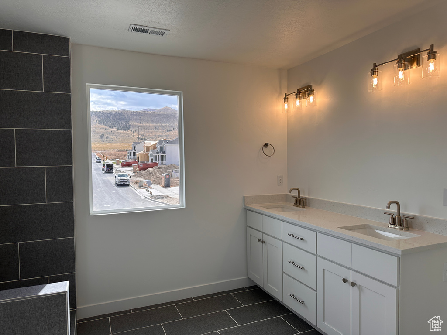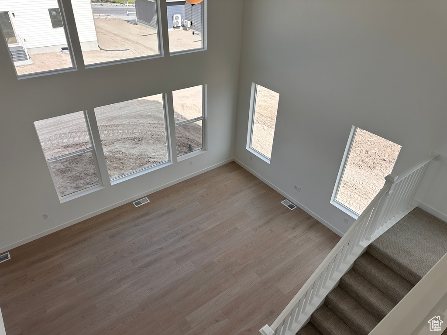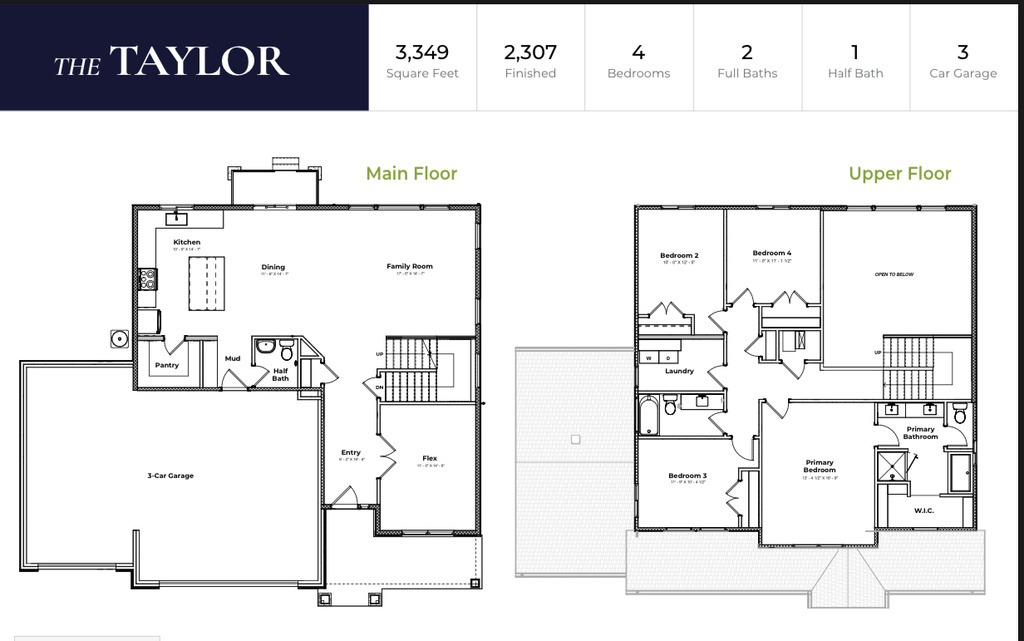Property Facts
Introducing Brixton Park in Saratoga Springs, our newest Bach community! This stunning 4-bedroom home will be move-in ready by late October or early November. All four bedrooms, along with a convenient laundry room, are located upstairs. The main floor features a two-story vaulted family room with plenty of natural light, a den, half bathroom, dining room, and a spacious kitchen-ideal for entertaining. The kitchen is outfitted with shaker-style cabinets, soft-close drawers and doors, quartz countertops throughout the home, and stainless steel appliances. You'll enjoy LVP flooring on the entire main level, tile in the upstairs wet areas, and upgraded carpet with a premium pad on the stairs and in the bedrooms. This home also comes equipped with two furnaces and AC units for year-round comfort. The full unfinished basement offers room for future growth, and the home sits on a generously sized lot. Front yard landscaping is included, providing great curb appeal from day one! Tax information is pending, and the buyer is responsible for verifying all details. These photos are of the actual home and will be updated as construction progresses. Square footage is based on builder plans and is provided as an estimate; we recommend obtaining an independent measurement. As this is a spec home, some selections may change during construction. Ask about our preferred lender incentive to help cover closing costs or reduce your interest rate!
Property Features
Interior Features Include
- Bath: Master
- Bath: Sep. Tub/Shower
- Closet: Walk-In
- Den/Office
- Dishwasher, Built-In
- Disposal
- French Doors
- Range: Gas
- Quartz Countertops
- Floor Coverings: Carpet; Tile; Vinyl (LVP)
- Air Conditioning: Central Air; Electric
- Heating: Gas: Central
- Basement: (0% finished) Full
Inclusions
- Microwave
Other Features Include
- Amenities:
- Utilities: Gas: Connected; Power: Connected; Sewer: Connected; Water: Connected
- Water: Culinary; Secondary
HOA Information:
- $40/Monthly
- HOA Change Fee: $400
Zoning Information
- Zoning:
Rooms Include
- 4 Total Bedrooms
- Floor 2: 4
- 3 Total Bathrooms
- Floor 2: 2 Full
- Floor 1: 1 Half
- Other Rooms:
- Floor 2: 1 Laundry Rm(s);
- Floor 1: 1 Family Rm(s); 1 Den(s);; 1 Kitchen(s);
Square Feet
- Floor 2: 1168 sq. ft.
- Floor 1: 1139 sq. ft.
- Basement 1: 1042 sq. ft.
- Total: 3349 sq. ft.
Lot Size In Acres
- Acres: 0.23
Schools
Designated Schools
View School Ratings by Utah Dept. of Education
Nearby Schools
| GreatSchools Rating | School Name | Grades | Distance |
|---|---|---|---|
7 |
Lake Mountain Middle Public Middle School |
7- | 1.25 mi |
7 |
Silver Lake Elementary Public Preschool, Elementary |
PK | 0.88 mi |
8 |
Saratoga Shores School Public Preschool, Elementary |
1.06 mi | |
6 |
Brookhaven School Public Preschool, Elementary, Middle School |
PK | 1.33 mi |
6 |
Vista Heights Middle Sc Public Middle School, High School |
1.70 mi | |
7 |
Springside School Public Preschool, Elementary |
PK | 1.74 mi |
6 |
Thunder Ridge Elementar Public Preschool, Elementary |
1.79 mi | |
6 |
Westlake High School Public High School |
10 | 1.88 mi |
7 |
Lakeview Academy Charter Elementary, Middle School |
K-9 | 1.96 mi |
6 |
Pony Express School Public Preschool, Elementary |
PK | 1.97 mi |
NR |
New Haven School Private Middle School, High School |
8-12 | 2.19 mi |
8 |
Ranches Academy Charter Elementary |
K-6 | 2.84 mi |
7 |
Sage Hills School Public Preschool, Elementary |
PK | 3.02 mi |
6 |
Hidden Hollow School Public Preschool, Elementary |
PK | 3.15 mi |
3 |
Rockwell Charter High S Charter Middle School, High School |
3.19 mi |
Nearby Schools data provided by GreatSchools.
For information about radon testing for homes in the state of Utah click here.
This 4 bedroom, 3 bathroom home is located at 1052 W Netleaf St #130 in Saratoga Springs, UT. Built in 2024, the house sits on a 0.23 acre lot of land and is currently for sale at $724,990. This home is located in Utah County and schools near this property include Saratoga Shores Elementary School, Lake Mountain Middle School, Westlake High School and is located in the Alpine School District.
Search more homes for sale in Saratoga Springs, UT.
Listing Broker

Real Estate Essentials
5965 S 900 E
Ste 150
Murray, UT 84121
801-472-8800
