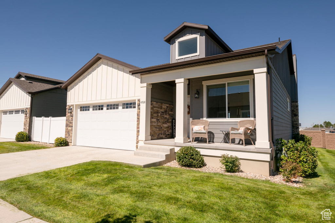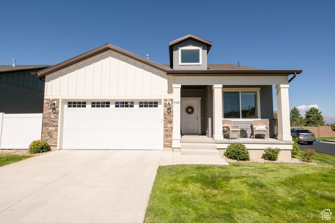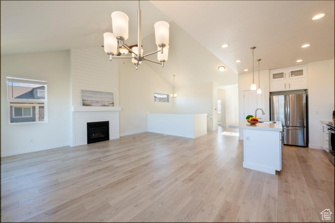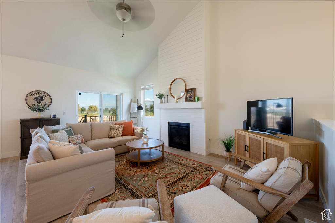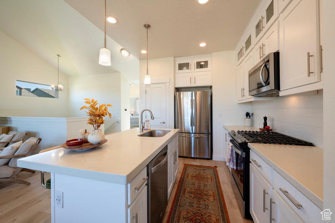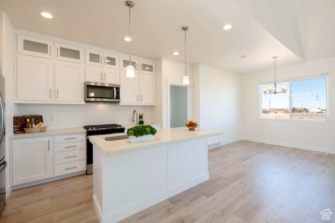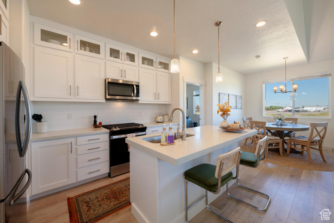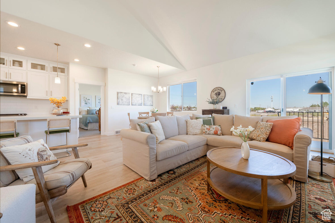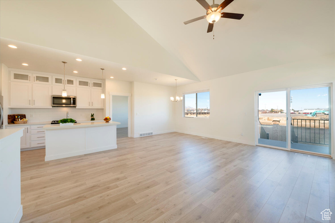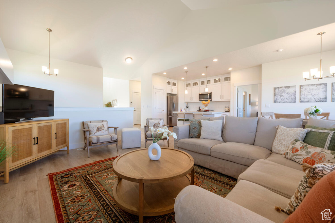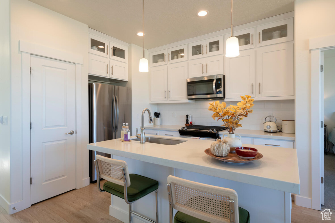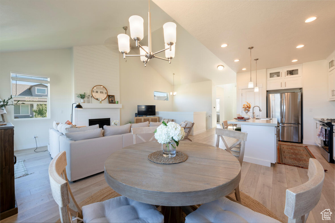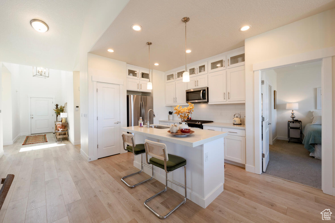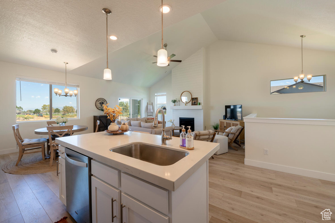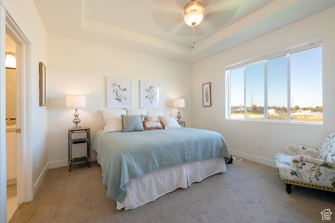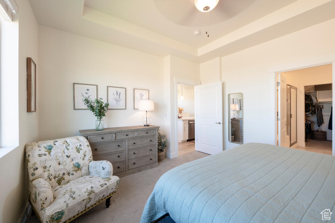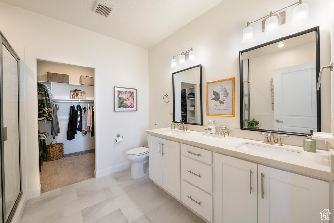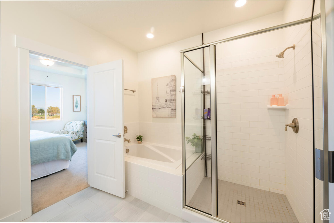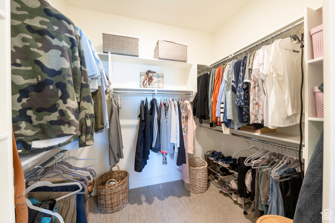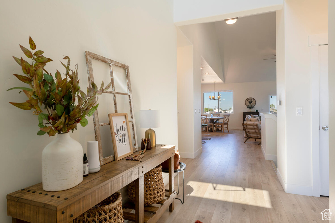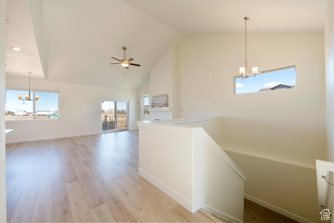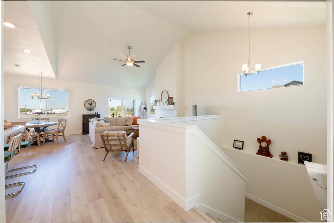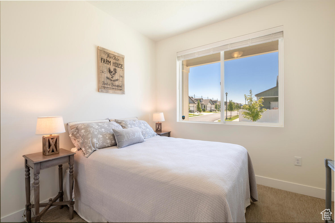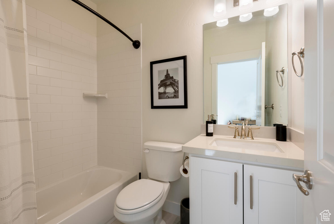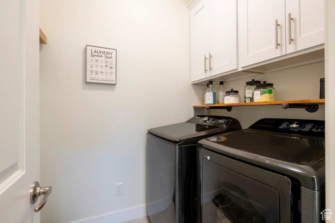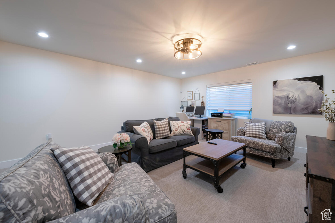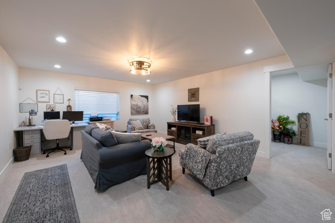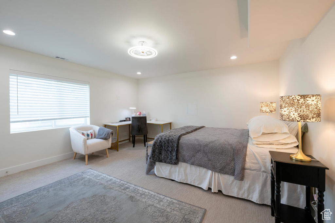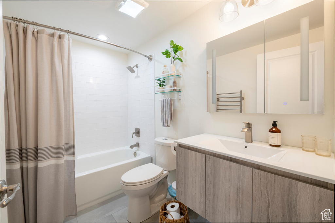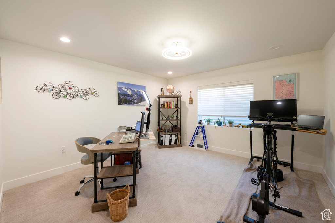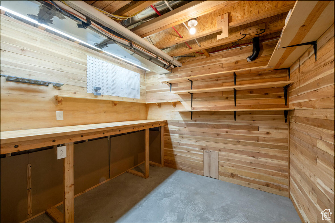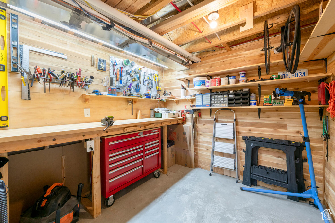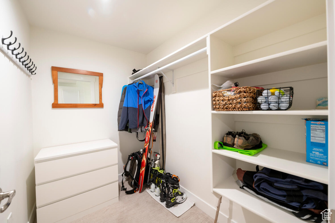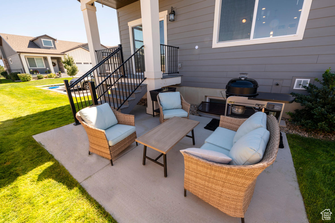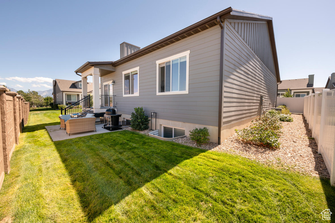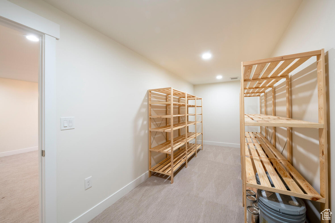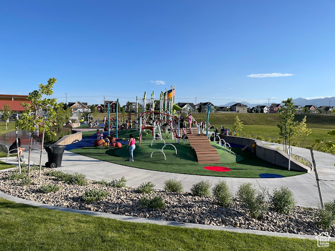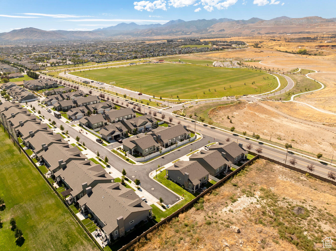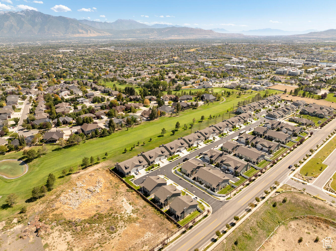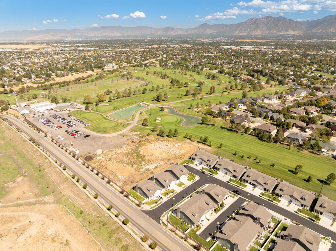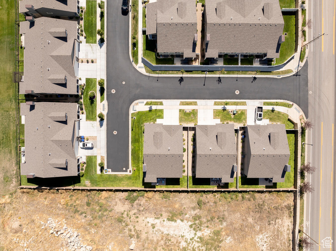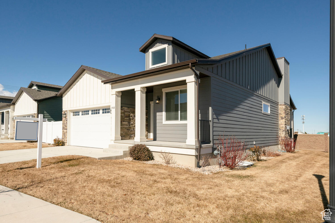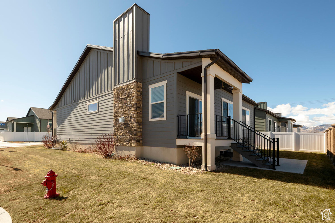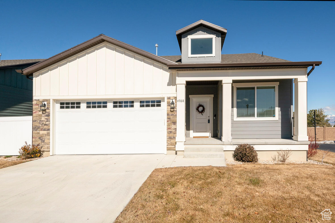Property Facts
OPEN HOUSE - SATURDAY. MARCH 8th - 11 AM TO 1 PM. Beautiful home in 55+ Adult Community offers maintenance free yards & main floor living space. Home is bright & open with lots of windows; spacious floor plan with custom finishes, including open kitchen w/ custom cabinets, stainless appliances and an island. Master suite with bath offering double sinks, separate tub and shower & walk-in closet. Bright and gorgeous and just like new! Across from Bingham Creek Community Park with access to 50 acres of trails including biking, walking, disc golf and playgrounds. Basement professionally finished with 2 bedrooms, family room, workroom and bath with heated floors/towel rack and upgraded lighting.
Property Features
HOA Information
- $240/Monthly
- HOA Change Fee: $250
- Club House; Maintenance Paid; Playground; Pool; Snow Removal; Spa
Interior Features
- Bath: Primary
- Bath: Sep. Tub/Shower
- Closet: Walk-In
- Dishwasher, Built-In
- Gas Log
- Great Room
- Range/Oven: Free Stdng.
- Vaulted Ceilings
- Video Door Bell(s)
- Smart Thermostat(s)
- Quartz Countertops
- Floor Coverings: Carpet; Tile; Vinyl (LVP)
- Window Coverings: Blinds
- Air Conditioning: Central Air; Electric
- Heating: Gas: Central; Radiant: In Floor
- Basement: (100% finished) Daylight
Exterior Features
- Exterior: Deck; Covered; Porch: Open; Sliding Glass Doors
- Lot: Corner Lot; Curb & Gutter; Fenced: Part; Road: Paved; Sidewalks; Sprinkler: Auto-Full; View: Mountain
- Landscape: Landscaping: Full
- Roof: Asphalt Shingles
- Exterior: Asphalt Shingles; Clapboard/Masonite
- Patio/Deck: 1 Patio 1 Deck
- Garage/Parking: Attached
- Garage Capacity: 2
Other Features
- Amenities: Cable TV Available; Clubhouse; Electric Dryer Hookup; Park/Playground; Swimming Pool; Workshop
- Utilities: Gas: Connected; Power: Connected; Sewer: Connected; Sewer: Public; Water: Connected
- Water: Culinary; Irrigation
- Spa
- Community Pool
- Senior Community
- Maintenance Free
Included in Transaction
- Dryer
- Microwave
- Range
- Refrigerator
- Washer
- Window Coverings
- Video Door Bell(s)
- Video Camera(s)
- Smart Thermostat(s)
Property Size
- Floor 1: 1,415 sq. ft.
- Basement 1: 1,513 sq. ft.
- Total: 2,928 sq. ft.
- Lot Size: 0.09 Acres
Floor Details
- 4 Total Bedrooms
- Floor 1: 2
- Basement 1: 2
- 3 Total Bathrooms
- Floor 1: 2 Full
- Basement 1: 1 Full
- Other Rooms:
- Floor 1: 1 Family Rm(s); 1 Kitchen(s); 1 Bar(s); 1 Laundry Rm(s);
- Basement 1: 1 Family Rm(s);
Schools
Designated Schools
View School Ratings by Utah Dept. of Education
Nearby Schools
| GreatSchools Rating | School Name | Grades | Distance |
|---|---|---|---|
7 |
Creekside Middle School Public Middle School |
7-9 | 0.80 mi |
6 |
Golden Fields School Public Elementary |
K-6 | 0.64 mi |
NR |
Daybreak Academy Private Preschool, Elementary |
PK-3 | 0.60 mi |
7 |
Welby School Public Elementary |
K-6 | 0.95 mi |
7 |
Eastlake School Public Elementary |
K-6 | 1.20 mi |
NR |
Eagle Summit Academy Charter Elementary, Middle School, High School |
Ungraded | 1.21 mi |
NR |
West Ridge Academy Private Elementary, Middle School, High School |
5-12 | 1.21 mi |
4 |
American Academy of Innovation Charter Middle School, High School |
6-12 | 1.23 mi |
7 |
Elk Ridge Middle School Public Middle School |
7-9 | 1.35 mi |
8 |
Jordan Hills School Public Elementary |
K-6 | 1.36 mi |
4 |
Copper Canyon School Public Elementary |
K-6 | 1.66 mi |
5 |
Elk Meadows School Public Elementary |
K-6 | 1.66 mi |
NR |
Southpointe Adult High Public High School |
9-12 | 1.80 mi |
NR |
Jordan Applied Technology Center Public High School |
9-12 | 1.94 mi |
4 |
Mountain West Montessori Academy Charter Elementary, Middle School |
K-9 | 2.08 mi |
Nearby Schools data provided by GreatSchools.
For information about radon testing for homes in the state of Utah click here.
This 4 bedroom, 3 bathroom home is located at 4768 W Hogan Alley Dr in South Jordan, UT. Built in 2021, the house sits on a 0.09 acre lot of land and is currently for sale at $675,000. This home is located in Salt Lake County and schools near this property include Welby Elementary School, Elk Ridge Middle School, Bingham High School and is located in the Jordan School District.
Search more homes for sale in South Jordan, UT.
Contact Agent
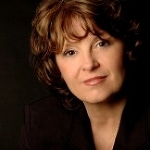
Pamela Blevins
801-232-7299Listing Broker

Equity Real Estate (Advantage)
1218 East 7800 South
150
Sandy, UT 84094
801-917-5597
