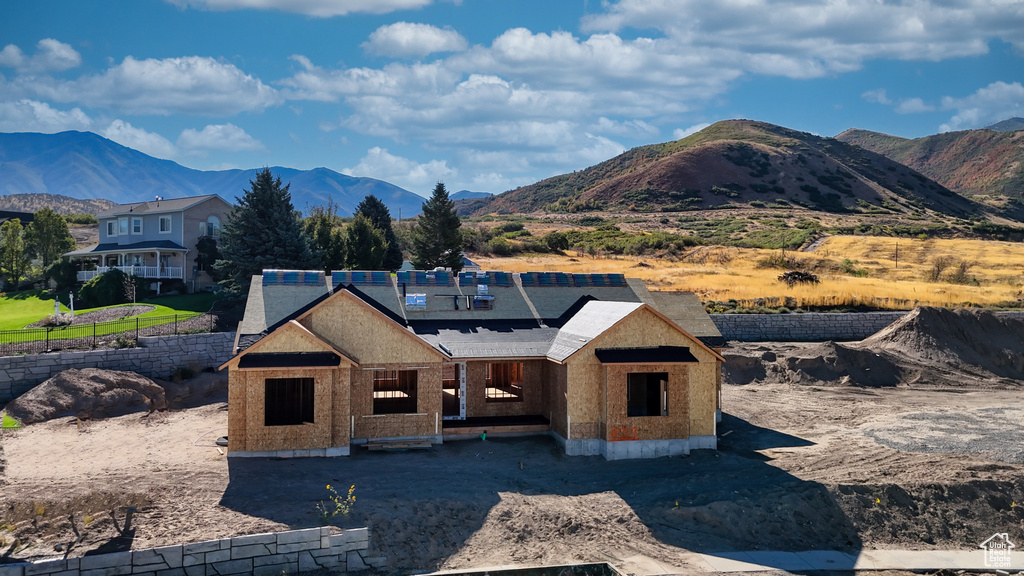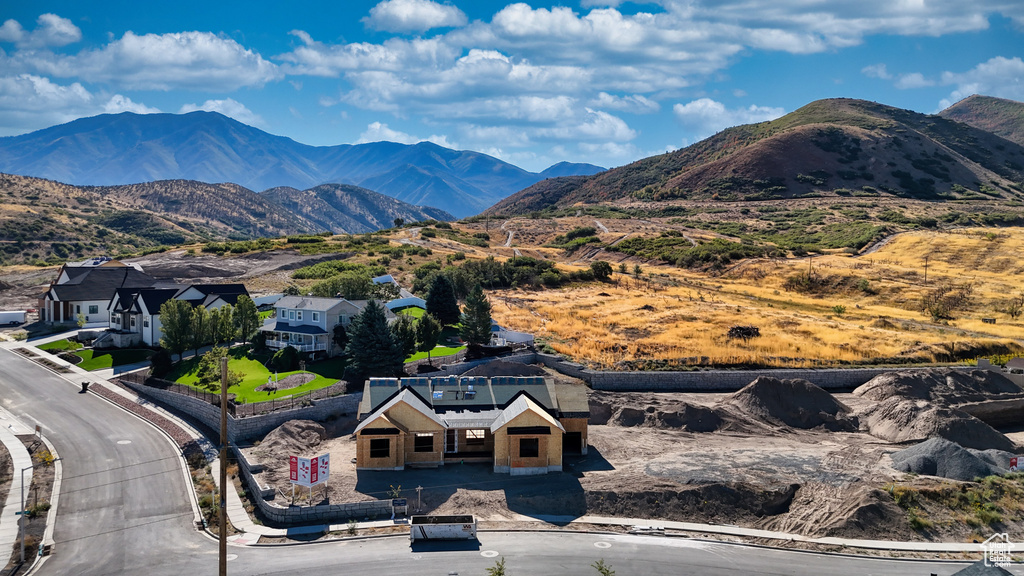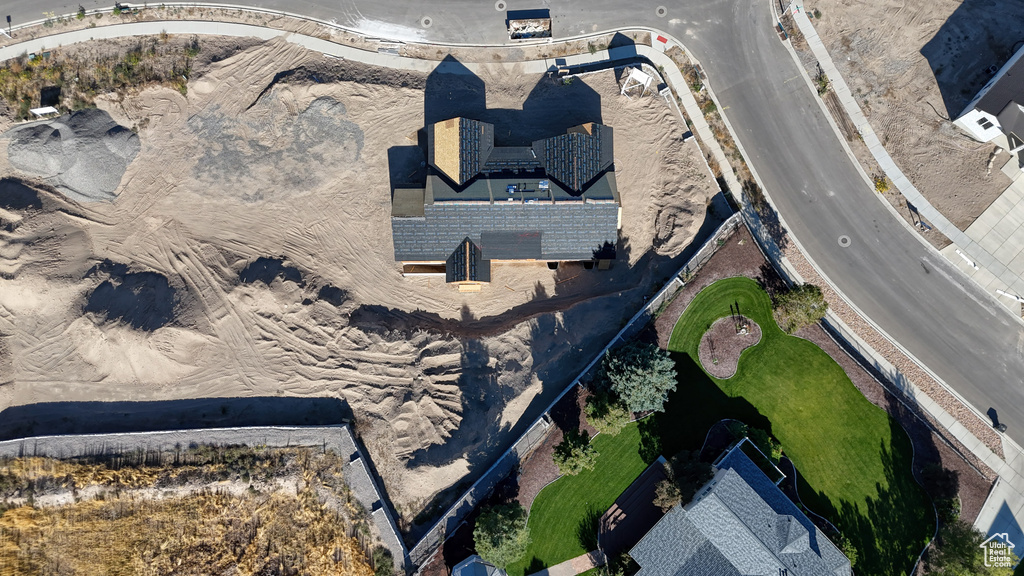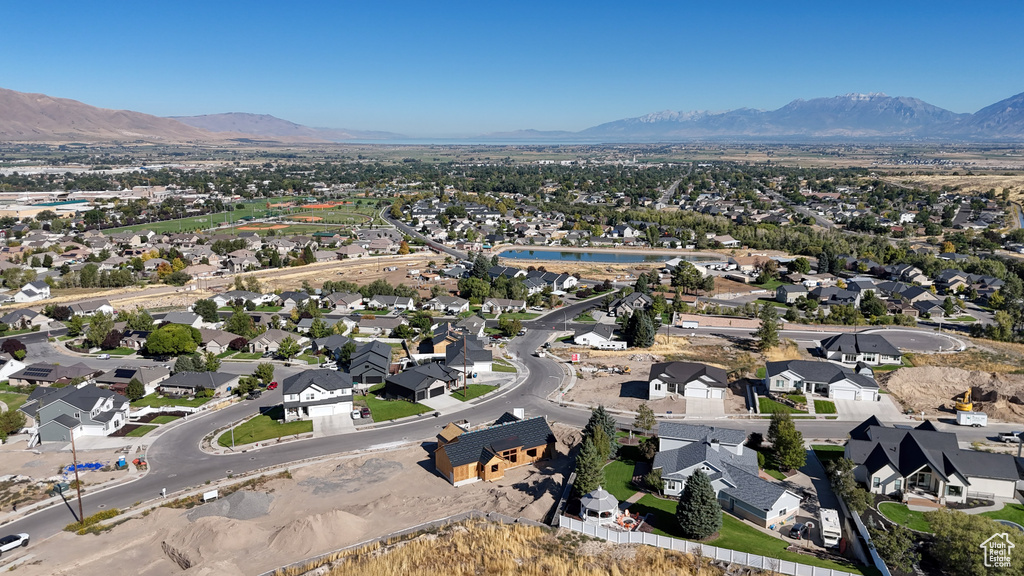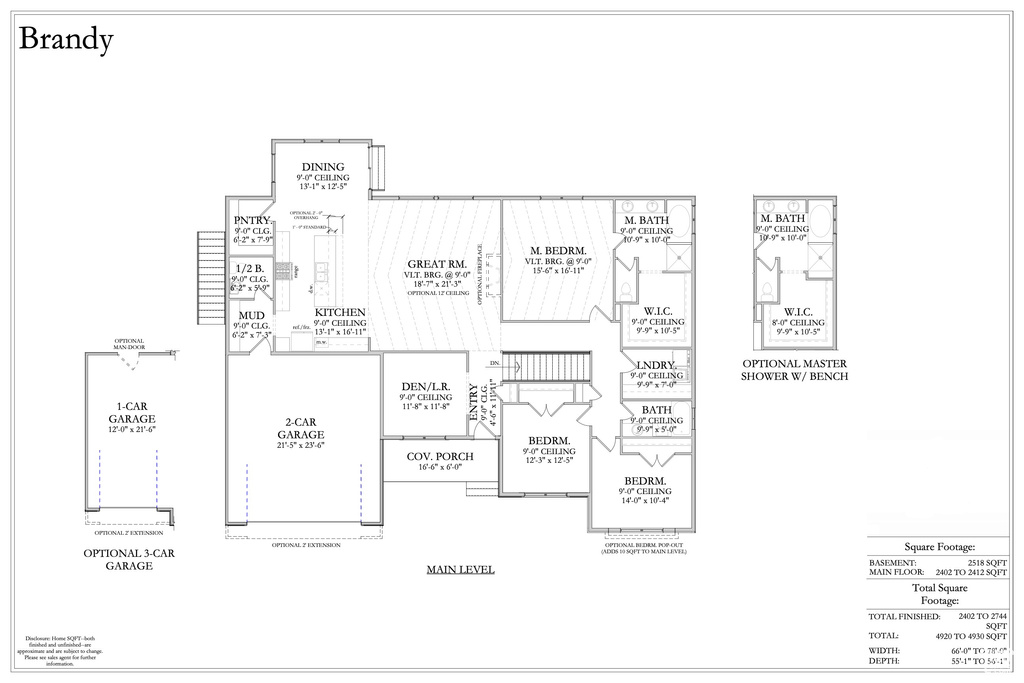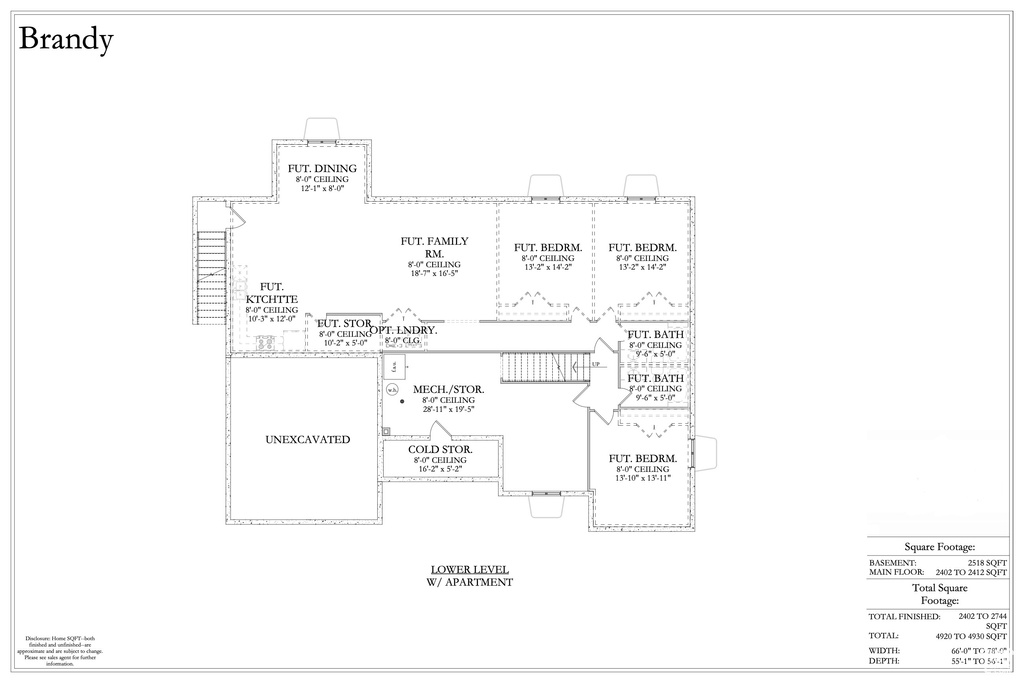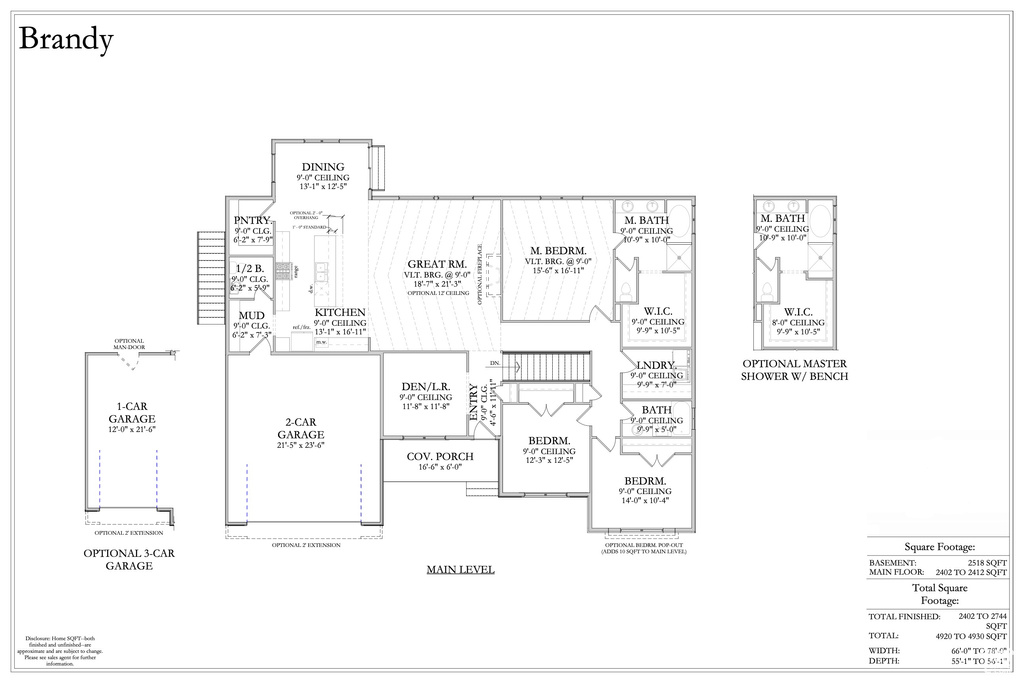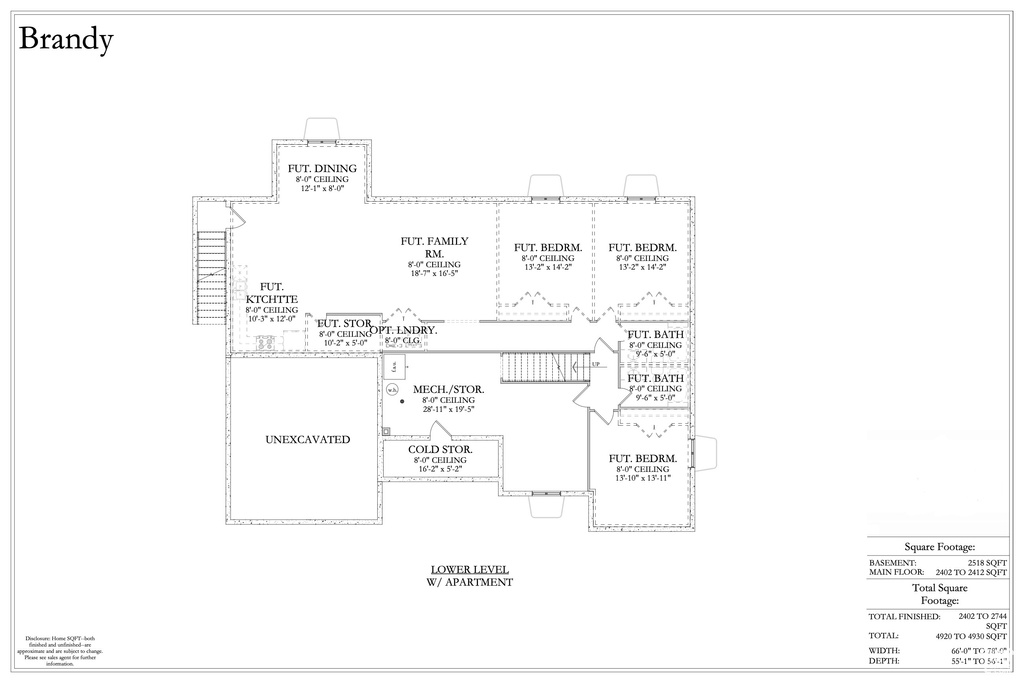Property Facts
$15,000 toward closing costs if you are under contract by Nov 30th 2024! Introducing our Brandy Floor plan! at 4,950 sqft this rambler is one of our most spacious and open homes we offer! Loaded with upgrades like 12 ft high ceilings in the great room, 9 ft high ceilings in the basement and sitting on a West facing .42 acre lot this is one place you don't want to miss! Plus there is a basement entrance perfect for an ADU! This home should be complete around Dec. We have 4 other spec homes being built right now. If this one doesn't work for you one of our others might :)
Property Features
Interior Features
- Bath: Master
- Bath: Sep. Tub/Shower
- Closet: Walk-In
- Den/Office
- Dishwasher, Built-In
- Disposal
- Gas Log
- Great Room
- Vaulted Ceilings
- Quartz Countertops
- Floor Coverings: Carpet; Tile; Vinyl (LVP)
- Air Conditioning: Central Air; Electric
- Heating: Forced Air
- Basement: (0% finished) Entrance; Full; Walkout
Exterior Features
- Exterior: Basement Entrance; Walkout; Patio: Open
- Lot: Corner Lot; Curb & Gutter; Fenced: Part; Road: Paved; Secluded Yard; Sidewalks; Sprinkler: Auto-Part; Terrain: Grad Slope; View: Valley; Drip Irrigation: Auto-Part
- Landscape: Landscaping: Part
- Roof: Asphalt Shingles
- Exterior: Stone; Stucco
- Patio/Deck: 1 Patio
- Garage/Parking: Attached; Extra Height; Opener; RV Parking; Extra Length
- Garage Capacity: 3
Other Features
- Amenities: Electric Dryer Hookup
- Utilities: Gas: Connected; Power: Connected; Sewer: Connected; Sewer: Public; Water: Connected
- Water: Culinary
Included in Transaction
- Range
Property Size
- Floor 1: 2435 sq. ft.
- Basement 1: 2515 sq. ft.
- Total: 4950 sq. ft.
- Lot Size: 0.42 Acres
Floor Details
- 3 Total Bedrooms
- Floor 1: 3
- 3 Total Bathrooms
- Floor 1: 2 Full
- Floor 1: 1 Half
- Other Rooms:
- Floor 1: 1 Family Rm(s); 1 Formal Living Rm(s); 1 Kitchen(s); 1 Semiformal Dining Rm(s); 1 Laundry Rm(s);
Schools
Designated Schools
View School Ratings by Utah Dept. of Education
Nearby Schools
| GreatSchools Rating | School Name | Grades | Distance |
|---|---|---|---|
4 |
Payson High School Public Middle School, High School |
6-12 | 0.57 mi |
6 |
Spring Lake School Public Preschool, Elementary |
PK | 0.89 mi |
3 |
Payson Jr High School Public Middle School |
7-9 | 0.75 mi |
6 |
Park View School Public Preschool, Elementary |
PK | 1.11 mi |
2 |
Wilson School Public Preschool, Elementary |
PK | 1.31 mi |
NR |
Mt. Nebo Junior High Sc Public Middle School |
7-9 | 1.52 mi |
NR |
Payson Middle School Public Middle School |
6-7 | 1.53 mi |
5 |
Taylor School Public Preschool, Elementary |
PK | 1.59 mi |
2 |
Barnett School Public Preschool, Elementary |
PK | 1.84 mi |
7 |
American Preparatory Ac Charter Elementary, Middle School, High School |
2.04 mi | |
5 |
Mt Loafer School Public Preschool, Elementary |
PK | 2.78 mi |
5 |
Salem School Public Preschool, Elementary |
PK | 3.34 mi |
7 |
Salem Hills High School Public High School |
9-12 | 3.55 mi |
NR |
Cs Lewis Academy Charter Elementary |
K-6 | 3.58 mi |
3 |
Apple Valley School Public Preschool, Elementary |
PK | 3.85 mi |
Nearby Schools data provided by GreatSchools.
For information about radon testing for homes in the state of Utah click here.
This 3 bedroom, 3 bathroom home is located at 1323 S 450 E in Payson, UT. Built in 2024, the house sits on a 0.42 acre lot of land and is currently for sale at $819,900. This home is located in Utah County and schools near this property include Parkview Elementary School, Payson Jr Middle School, Payson High School and is located in the Nebo School District.
Search more homes for sale in Payson, UT.
Listing Broker
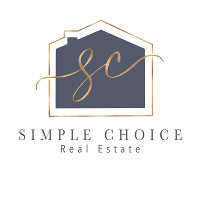
Simple Choice Real Estate
536 N Ritter
Saratoga Springs, UT 84045
800-476-1572
