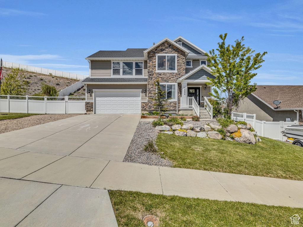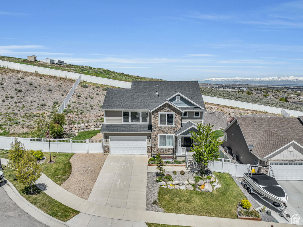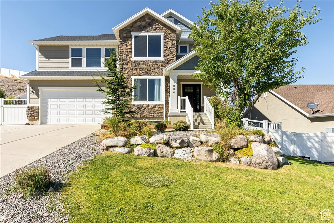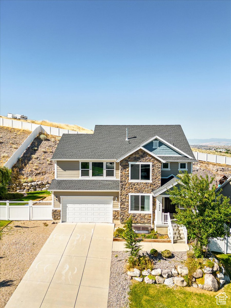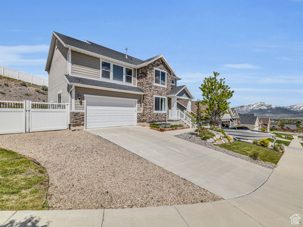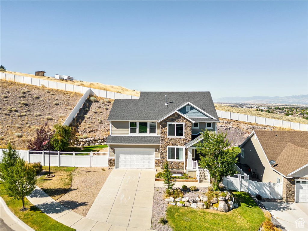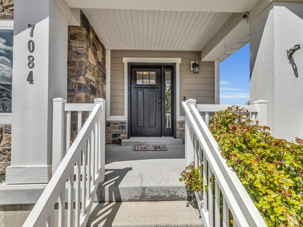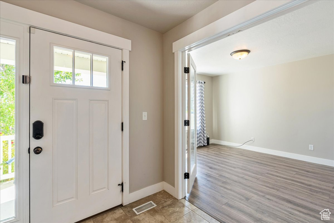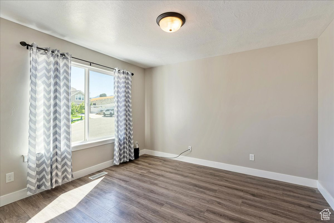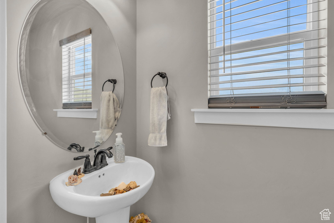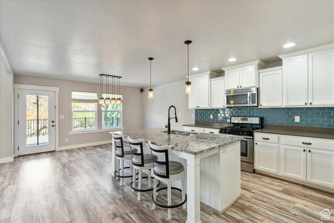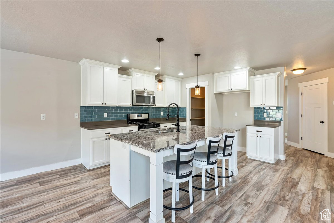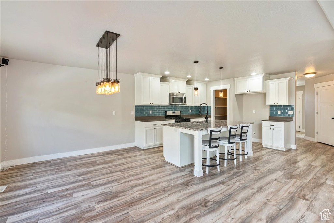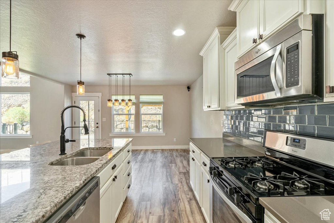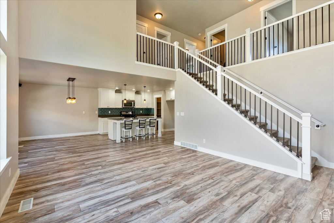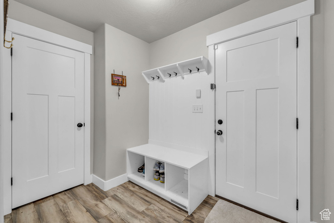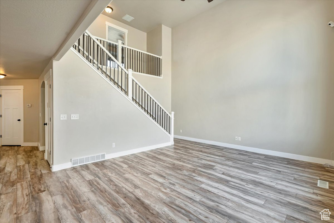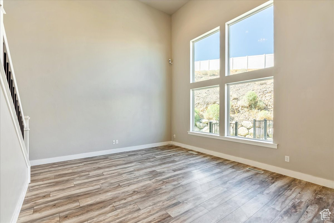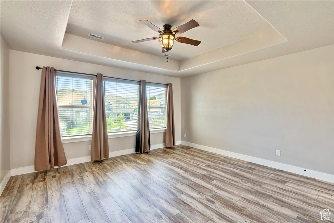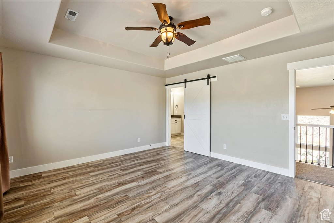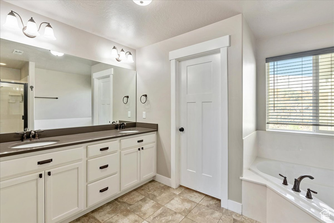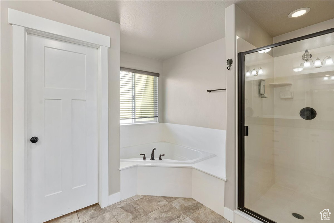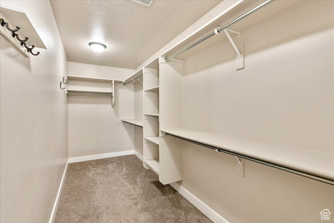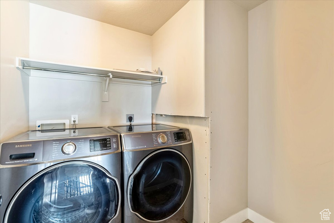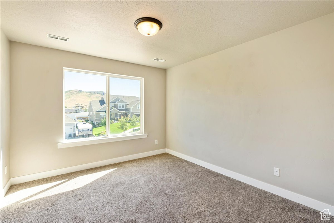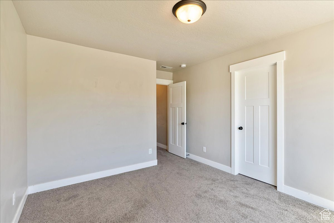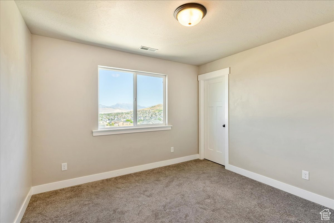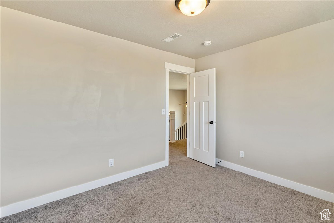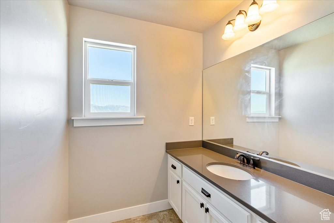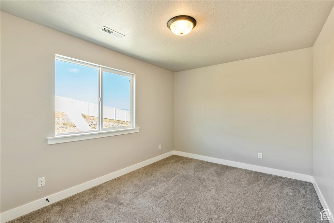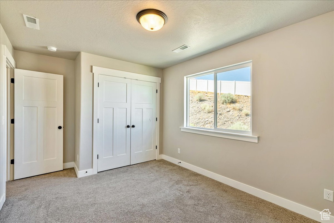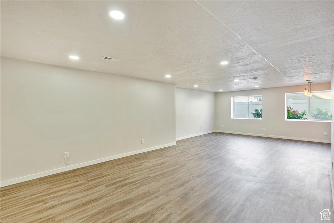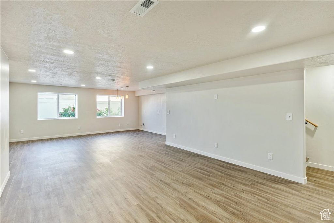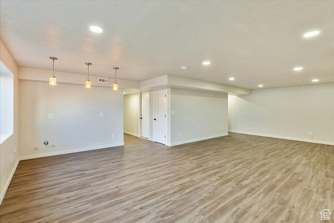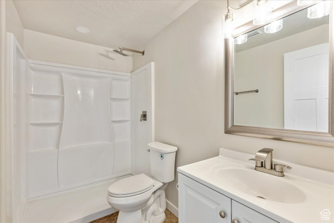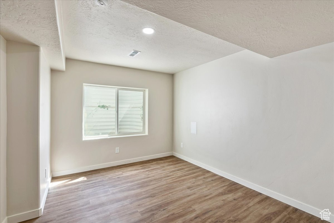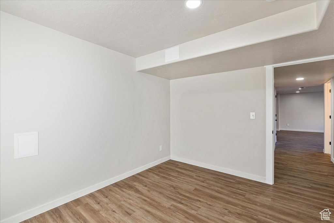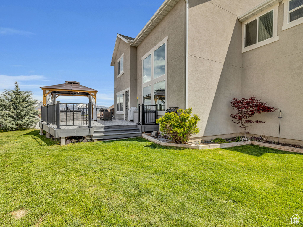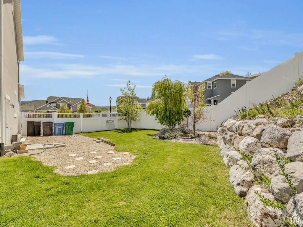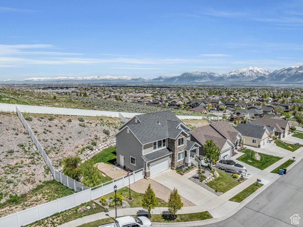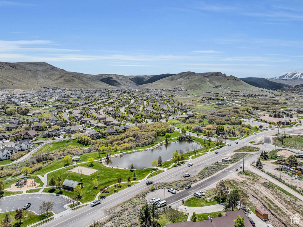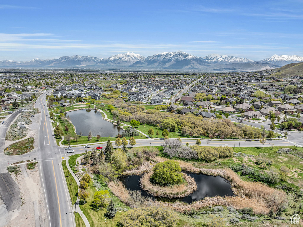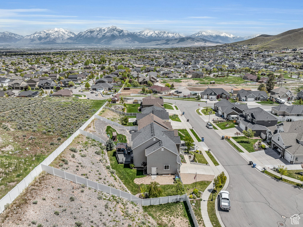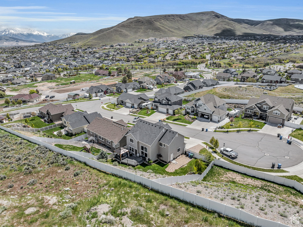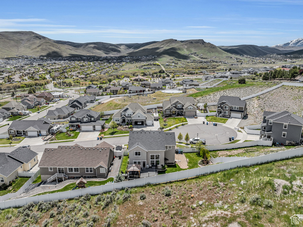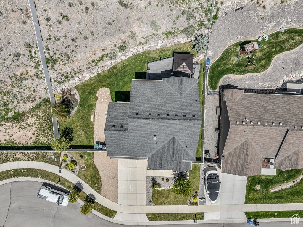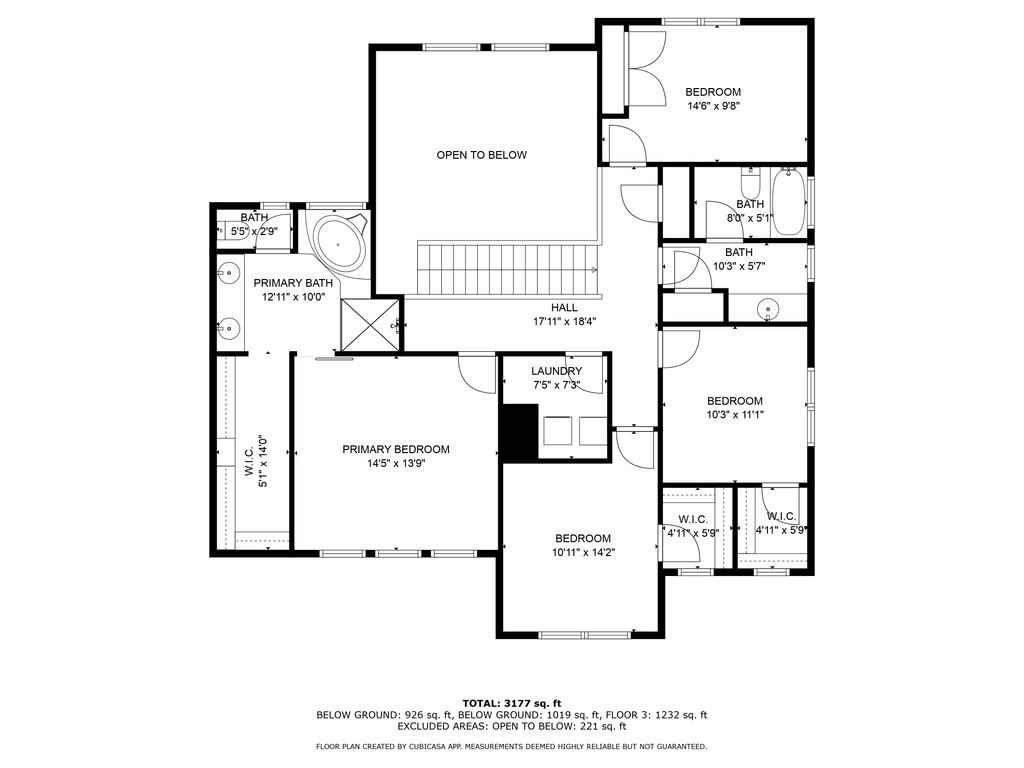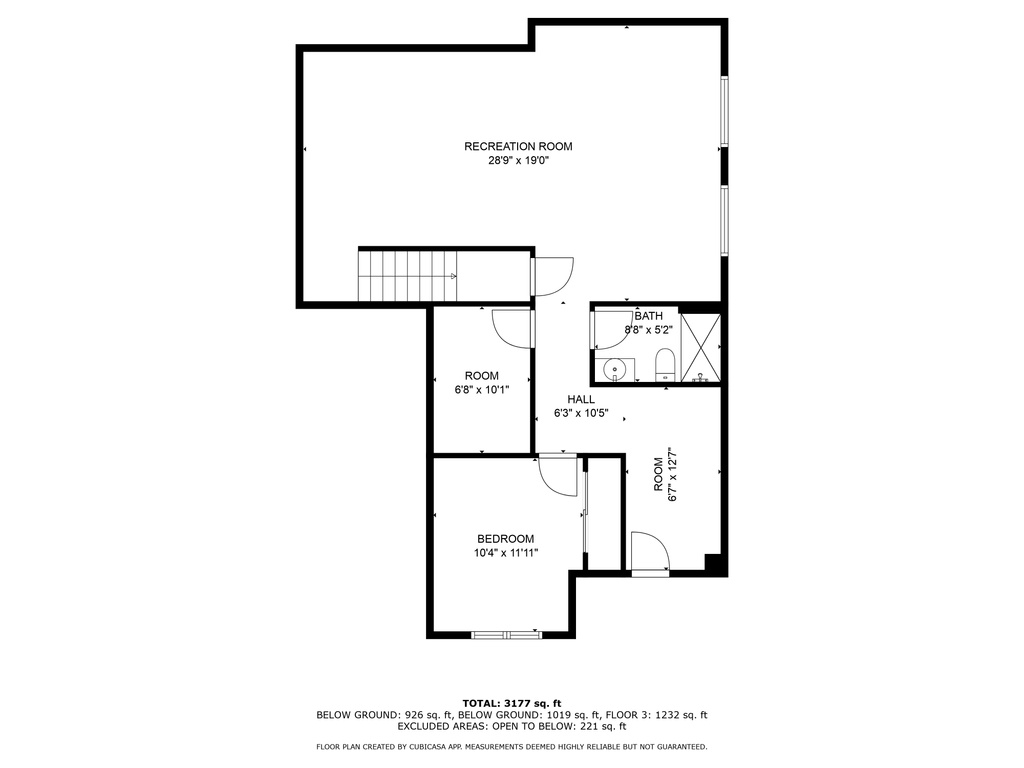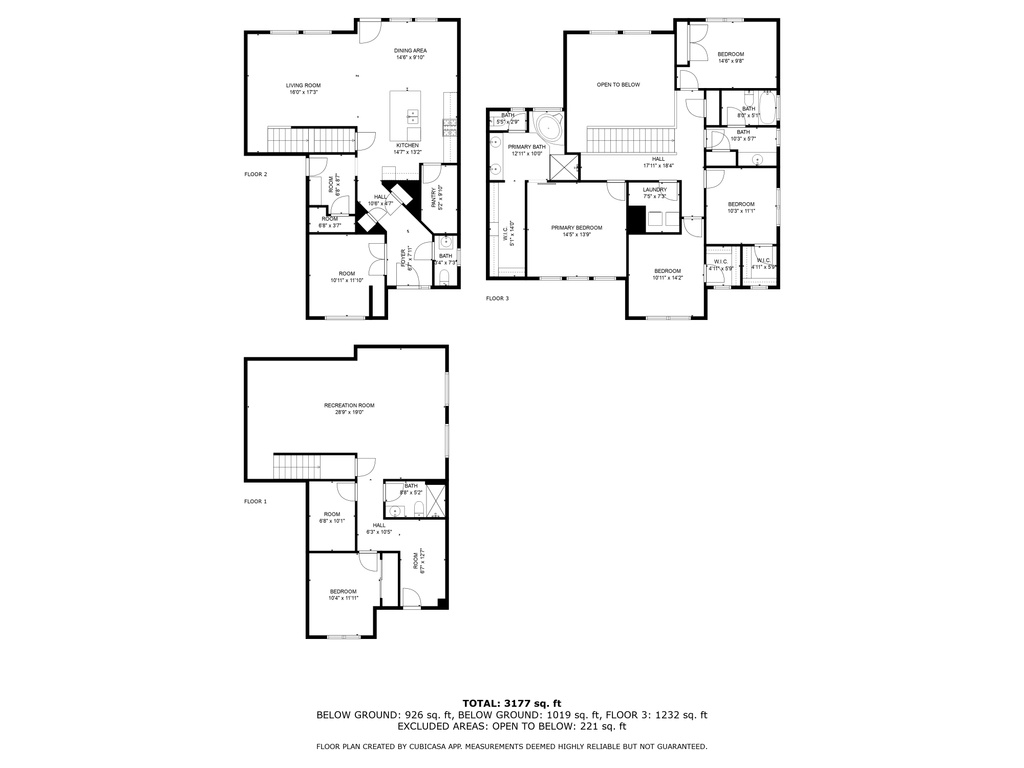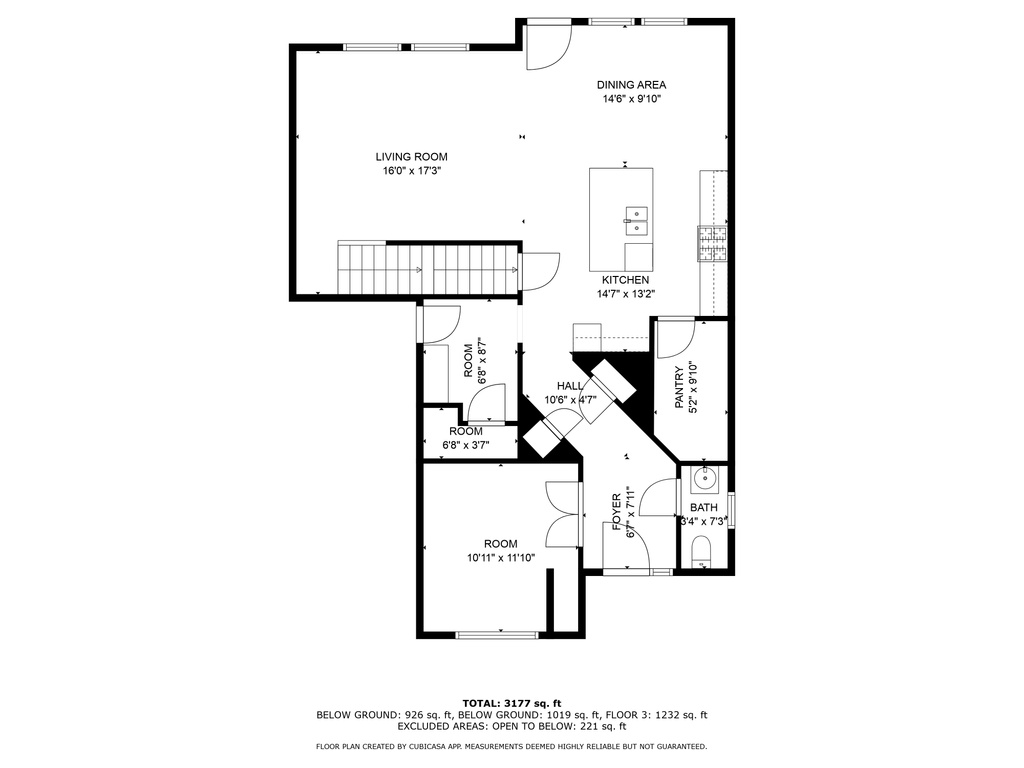Open House Schedule
| Date | Start Time | End Time | Add to Calendar | Open House Type |
|---|---|---|---|---|
| 09/28/2024 | 1:00 pm | 3:00 pm | Create Event | In-Person |
Property Facts
This stunning home is nestled in a secluded cul-de-sac in The Bluffs. Pride of ownership is obvious in this beautifully maintained property. Tons of natural light shines through the vaulted ceiling making the home feel bright and open. No backyard neighbors, RV parking, and a great outdoor entertaining space. Breath-taking views included! The home features ample storage, a fully finished basement stubbed for a second kitchen and so much more. A must see!
Property Features
Interior Features Include
- Alarm: Security
- Bath: Master
- Bath: Sep. Tub/Shower
- Closet: Walk-In
- Den/Office
- Disposal
- Range: Gas
- Vaulted Ceilings
- Video Door Bell(s)
- Video Camera(s)
- Floor Coverings: Carpet; Tile; Vinyl (LVP)
- Window Coverings: Blinds; Draperies; Part
- Air Conditioning: Central Air; Electric
- Heating: Gas: Central
- Basement: (100% finished) Daylight; Full
Exterior Features Include
- Exterior: Awnings; Double Pane Windows; Entry (Foyer); Outdoor Lighting; Porch: Open
- Lot: Cul-de-Sac; Fenced: Full; Sprinkler: Auto-Full; View: Mountain; View: Valley
- Landscape: See Remarks; Landscaping: Full
- Roof: Asphalt Shingles
- Exterior: Stone; Stucco; Vinyl
- Patio/Deck: 1 Deck
- Garage/Parking: Attached; Opener; RV Parking; Storage Above; Extra Length
- Garage Capacity: 2
Inclusions
- Ceiling Fan
- Dryer
- Gazebo
- Microwave
- Range
- Washer
- Water Softener: Own
- Video Door Bell(s)
- Video Camera(s)
Other Features Include
- Amenities: Cable TV Available; Cable TV Wired; Electric Dryer Hookup
- Utilities: Gas: Connected; Power: Connected; Sewer: Connected; Water: Connected
- Water: Culinary
Zoning Information
- Zoning: RES
Rooms Include
- 5 Total Bedrooms
- Floor 2: 4
- Basement 1: 1
- 4 Total Bathrooms
- Floor 2: 2 Full
- Floor 1: 1 Half
- Basement 1: 1 Three Qrts
- Other Rooms:
- Floor 2: 1 Laundry Rm(s);
- Floor 1: 1 Family Rm(s); 1 Den(s);; 1 Kitchen(s); 1 Semiformal Dining Rm(s);
- Basement 1: 1 Family Rm(s); 1 Den(s);;
Square Feet
- Floor 2: 1205 sq. ft.
- Floor 1: 1043 sq. ft.
- Basement 1: 1123 sq. ft.
- Total: 3371 sq. ft.
Lot Size In Acres
- Acres: 0.24
Schools
Designated Schools
View School Ratings by Utah Dept. of Education
Nearby Schools
| GreatSchools Rating | School Name | Grades | Distance |
|---|---|---|---|
7 |
Fort Herriman Middle Sc Public Middle School |
7-9 | 1.36 mi |
6 |
Butterfield Canyon Scho Public Elementary |
K-6 | 0.40 mi |
8 |
Herriman School Public Elementary |
K-6 | 1.61 mi |
6 |
Blackridge School Public Elementary |
K-6 | 1.97 mi |
5 |
Herriman High School Public High School |
10-12 | 2.20 mi |
6 |
Athlos Academy of Utah Charter Elementary, Middle School |
K-8 | 2.31 mi |
5 |
Silver Crest School Public Elementary |
K-6 | 2.40 mi |
5 |
Bastian School Public Elementary |
K-6 | 2.49 mi |
4 |
Advantage Arts Academy Charter Elementary |
K-6 | 2.54 mi |
6 |
Foothills School Public Elementary |
K-6 | 2.69 mi |
3 |
Copper Mountain Middle Public Middle School |
7 | 2.73 mi |
5 |
Providence Hall Charter Elementary, Middle School, High School |
K-12 | 3.17 mi |
NR |
D and K Day Care/Presch Private Preschool, Elementary |
PK | 3.38 mi |
5 |
Mountain Ridge High Public High School |
10-12 | 3.46 mi |
7 |
Early Light Academy At Charter Elementary, Middle School |
3.51 mi |
Nearby Schools data provided by GreatSchools.
For information about radon testing for homes in the state of Utah click here.
This 5 bedroom, 4 bathroom home is located at 7084 W Romans View Pl in Herriman, UT. Built in 2014, the house sits on a 0.24 acre lot of land and is currently for sale at $783,500. This home is located in Salt Lake County and schools near this property include Butterfield Canyon Elementary School, Fort Herriman Middle School, Herriman High School and is located in the Jordan School District.
Search more homes for sale in Herriman, UT.
Listing Broker
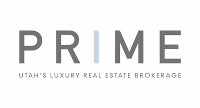
PRIME RESIDENTIAL BROKERS
2331 West 12600 South
Riverton, UT 84065
801-916-3542
