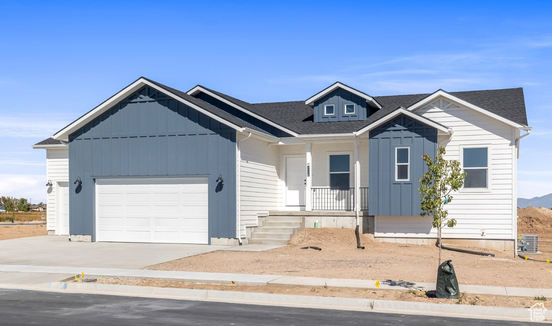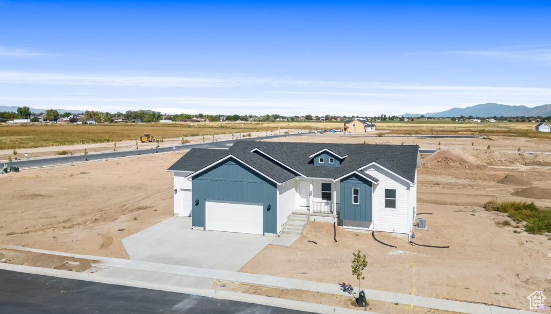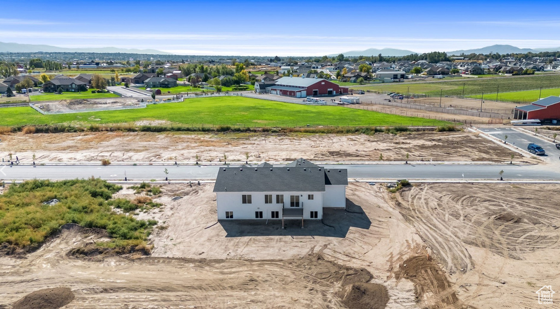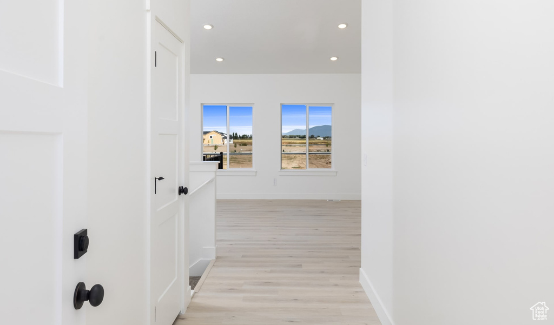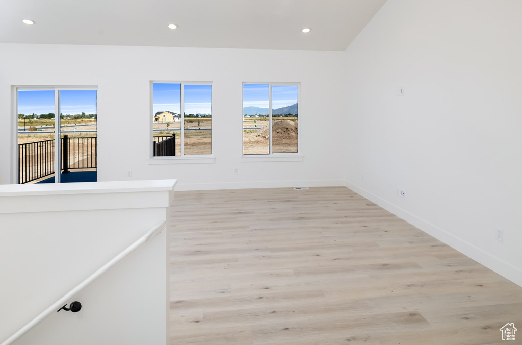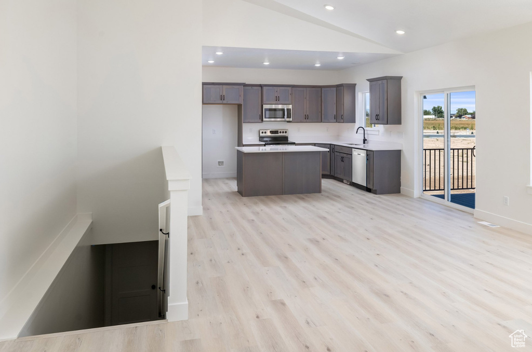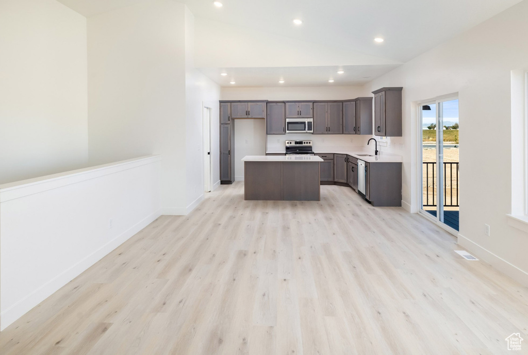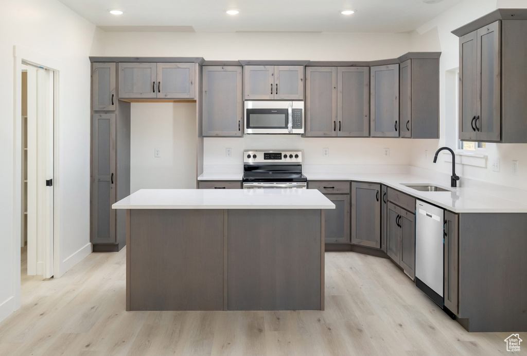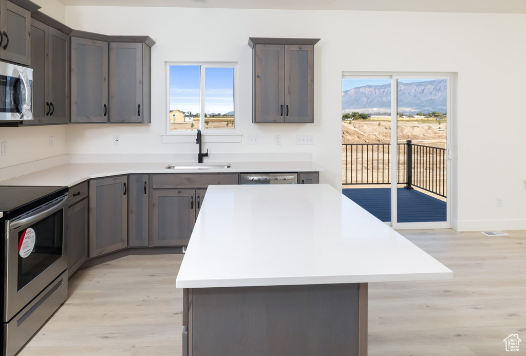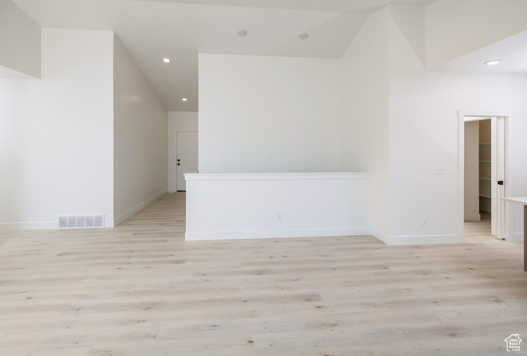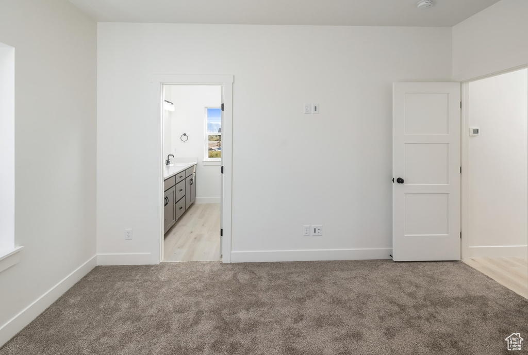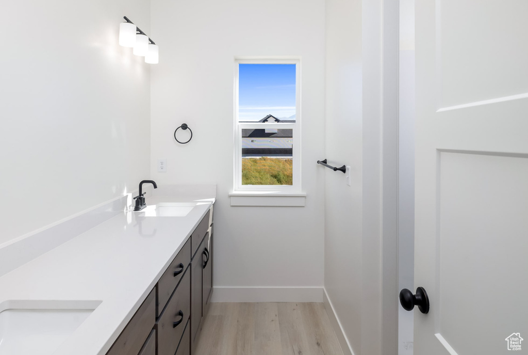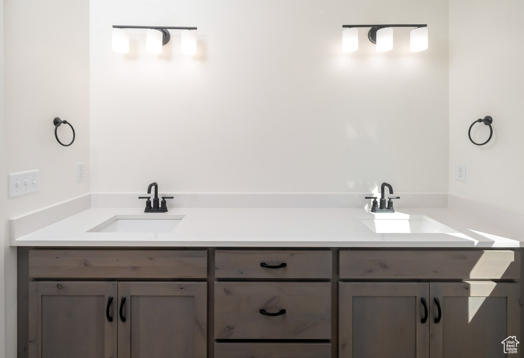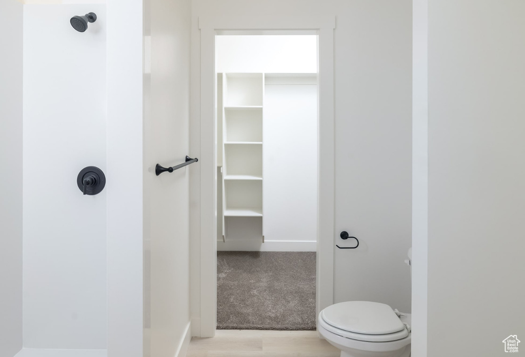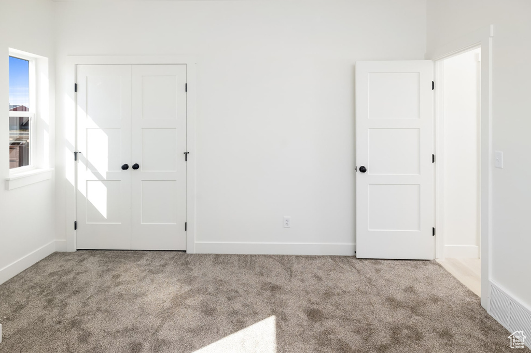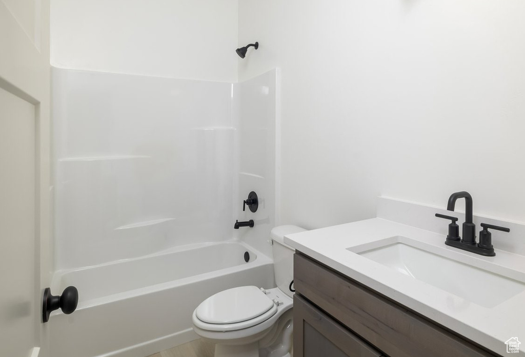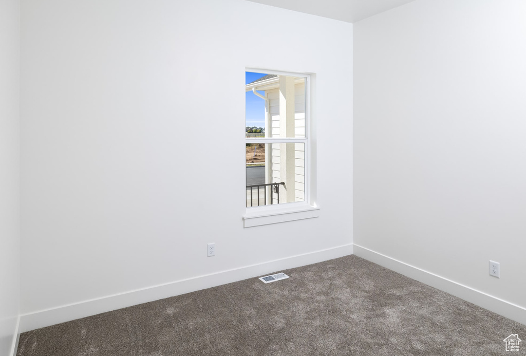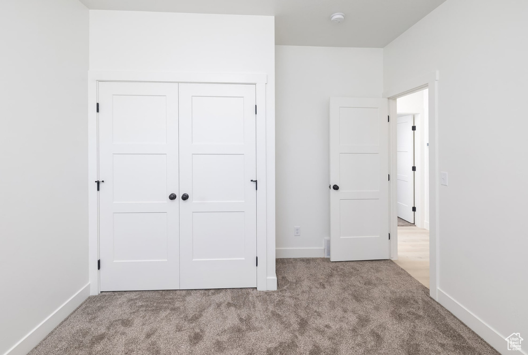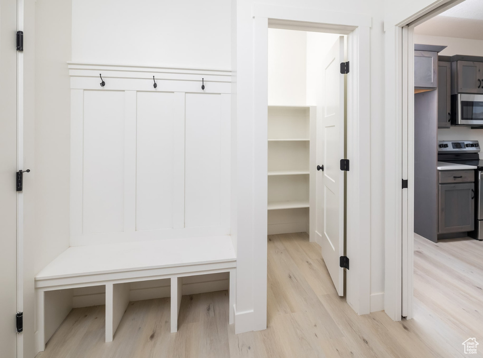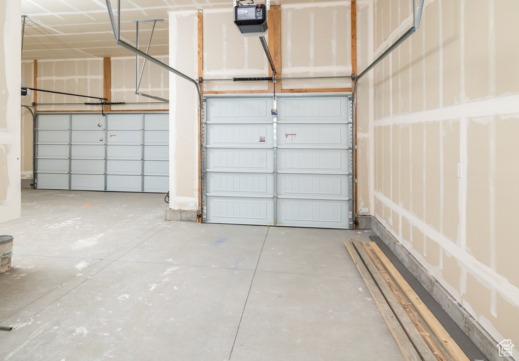Property Facts
Welcome home to the Cambria by OLO Builders. This home utilizes each square inch! The spacious family center has large windows and a sliding glass door, allowing for the area to be flooded with an abundance of natural light. The kitchen hosts a large island and just off the kitchen is a huge, walk-in pantry. Through the garage entry is a drop zone (mudroom) and laundry area. On the other side of the home are two spacious bedrooms, a full bathroom, and the owner's suite. The bathroom includes double sinks and a separate shower and tub. The walk-in closet is large and spacious. Also available in this home is a full, unfinished or finished basement*. The finished basement has three additional bedrooms, a full bathroom, a large family area, a large storage room, and a cold storage room. Choose from a Craftsman, Farmhouse, Prairie, Modern, Mtn. Rustic, or Traditional exterior. As well as a front or side-facing garage. Call today to start customizing your new home!
Property Features
Interior Features Include
- Bath: Master
- Dishwasher, Built-In
- Disposal
- Range/Oven: Free Stdng.
- Floor Coverings: Carpet; Vinyl (LVP)
- Air Conditioning: Central Air; Electric
- Heating: Gas: Central
- Basement: (20% finished) Full
Exterior Features Include
- Exterior: See Remarks; Double Pane Windows; Patio: Open
- Lot: Curb & Gutter; Road: Paved; Sidewalks; Terrain, Flat; View: Mountain
- Landscape:
- Roof: Asphalt Shingles
- Exterior: Asphalt Shingles
- Garage/Parking: Attached; Opener
- Garage Capacity: 2
Inclusions
- Microwave
- Range
Other Features Include
- Amenities:
- Utilities: See Remarks; Gas: Connected; Power: Connected; Sewer: Connected; Water: Connected
- Water: Culinary; Irrigation: Pressure
HOA Information:
- $65/Monthly
- HOA Change Fee: 0.001%
Zoning Information
- Zoning: RES
Rooms Include
- 3 Total Bedrooms
- Floor 1: 3
- 2 Total Bathrooms
- Floor 1: 2 Full
- Other Rooms:
- Floor 1: 1 Family Rm(s); 1 Kitchen(s); 1 Laundry Rm(s);
Square Feet
- Floor 1: 1506 sq. ft.
- Basement 1: 1465 sq. ft.
- Total: 2971 sq. ft.
Lot Size In Acres
- Acres: 0.25
Schools
Designated Schools
View School Ratings by Utah Dept. of Education
Nearby Schools
| GreatSchools Rating | School Name | Grades | Distance |
|---|---|---|---|
NR |
Youthtrack (YIC) Public Middle School, High School |
6-12 | 1.05 mi |
6 |
Greenville School Public Preschool, Elementary |
PK | 0.38 mi |
7 |
North Park School Public Preschool, Elementary |
PK | 0.41 mi |
9 |
Intech Collegiate High Charter Middle School, High School |
0.77 mi | |
6 |
Thomas Edison - North Charter Elementary, Middle School |
K-8 | 0.84 mi |
5 |
Green Canyon High Schoo Public Preschool, Elementary, Middle School |
PK | 0.92 mi |
NR |
Cache District Preschool, Elementary, Middle School |
0.97 mi | |
NR |
Rescare Youthtrack Utah Private Middle School, High School |
6-12 | 1.06 mi |
6 |
Cedar Ridge School Public Elementary |
K-6 | 1.47 mi |
NR |
Cedar Ridge Middle Scho Public Middle School |
6-7 | 1.49 mi |
3 |
Cache Alternative High Public Elementary, Middle School, High School |
5-12 | 1.79 mi |
6 |
Hillcrest School Public Elementary |
K-5 | 1.80 mi |
8 |
Edith Bowen Laboratory Charter Elementary |
K-6 | 1.81 mi |
4 |
Mount Logan Middle Scho Public Middle School |
6-8 | 1.83 mi |
5 |
Adams School Public Preschool, Elementary |
PK | 2.02 mi |
Nearby Schools data provided by GreatSchools.
For information about radon testing for homes in the state of Utah click here.
This 3 bedroom, 2 bathroom home is located at 2462 N 740 E #18 in North Logan, UT. Built in 2025, the house sits on a 0.25 acre lot of land and is currently for sale at $573,080. This home is located in Cache County and schools near this property include Greenville Elementary School, North Cache Middle School, Green Canyon High School and is located in the Cache School District.
Search more homes for sale in North Logan, UT.
Listing Broker

Berkshire Hathaway Home Services Utah Properties (Cache Valley)
496 S. Main
Logan, UT 84321
435-787-7090
