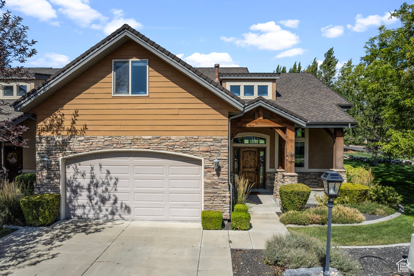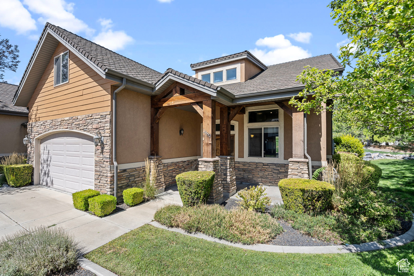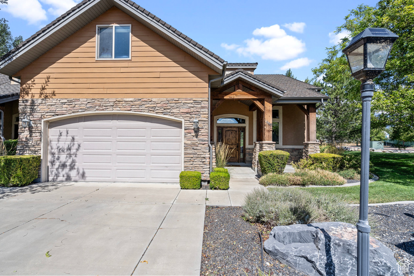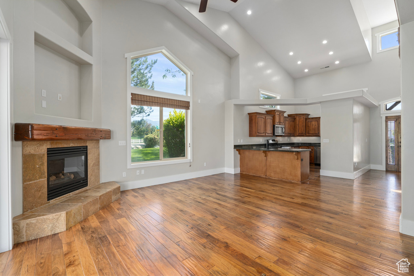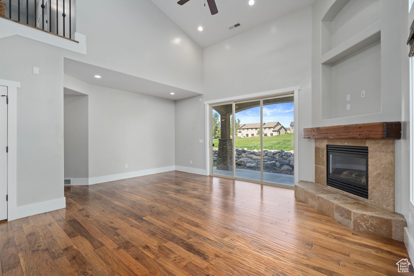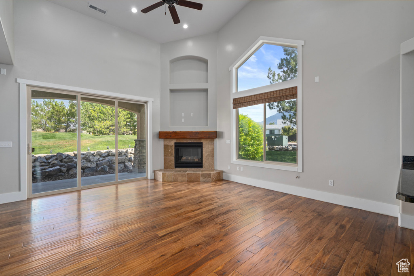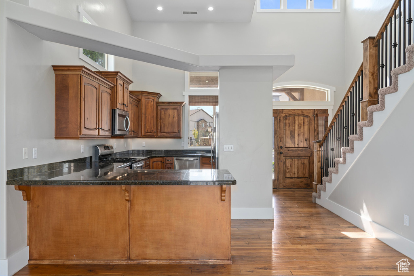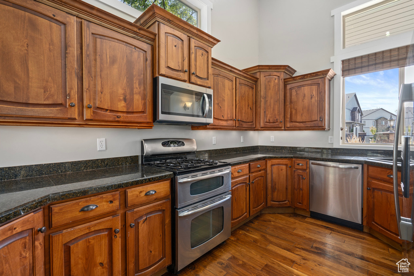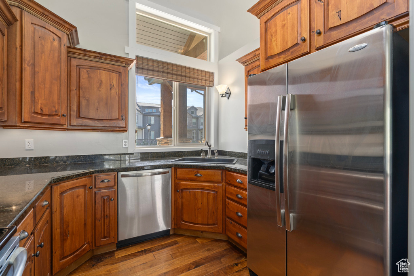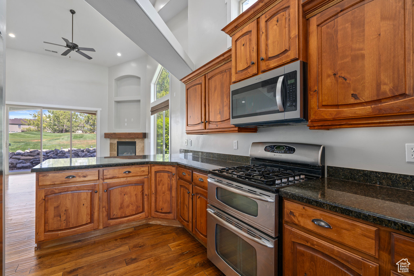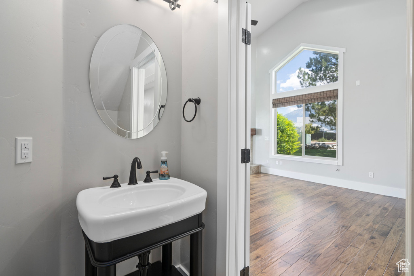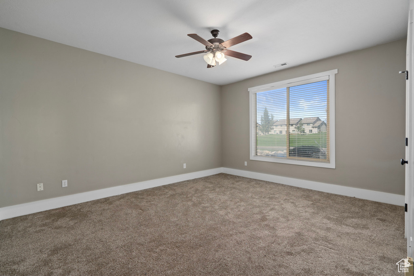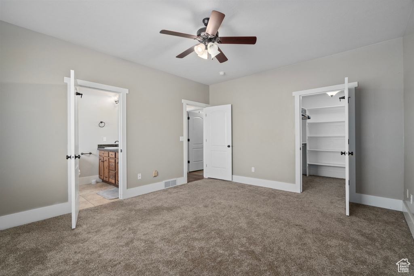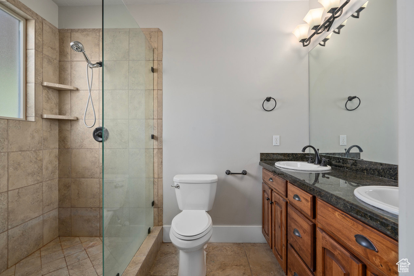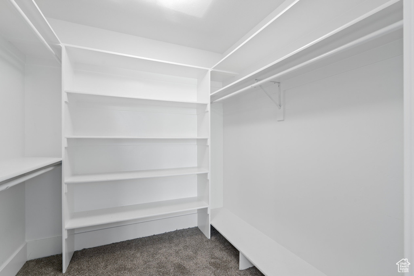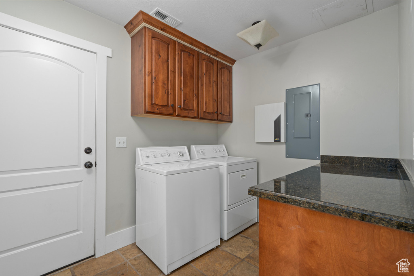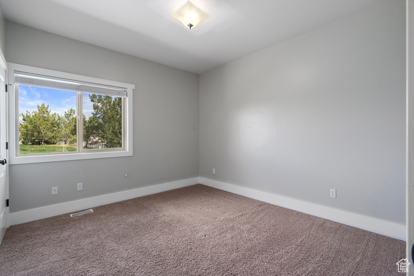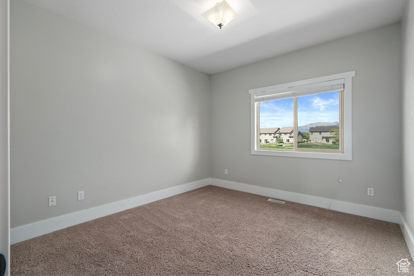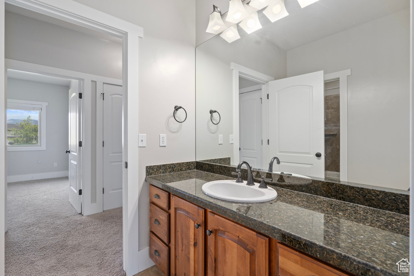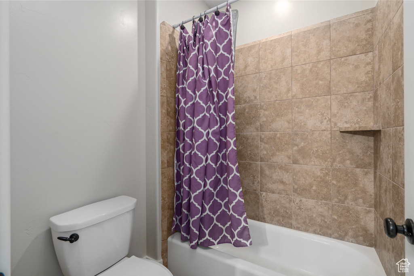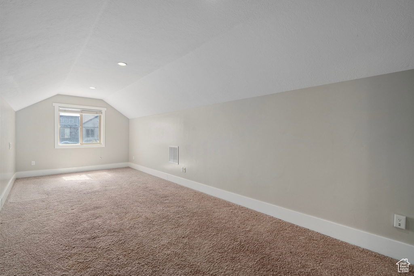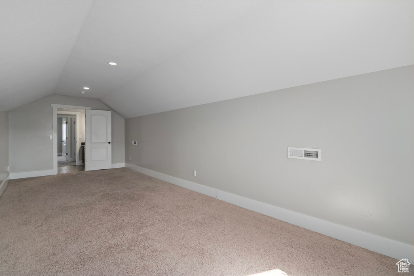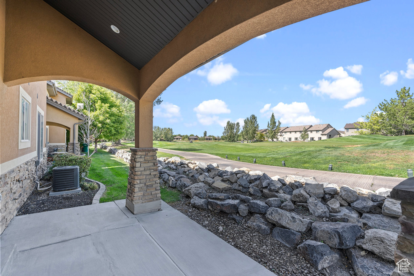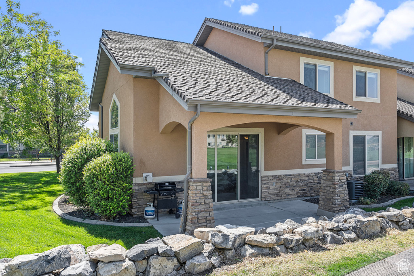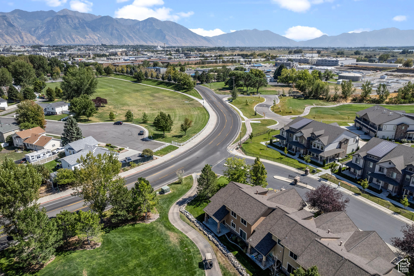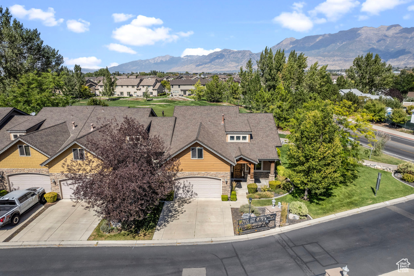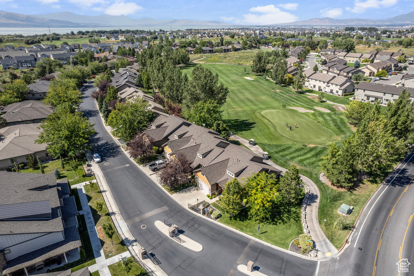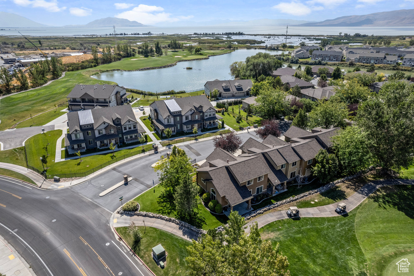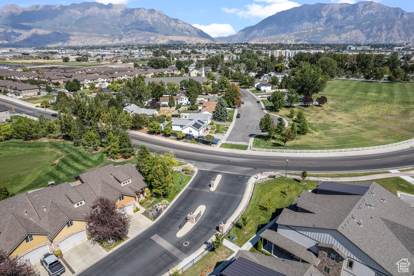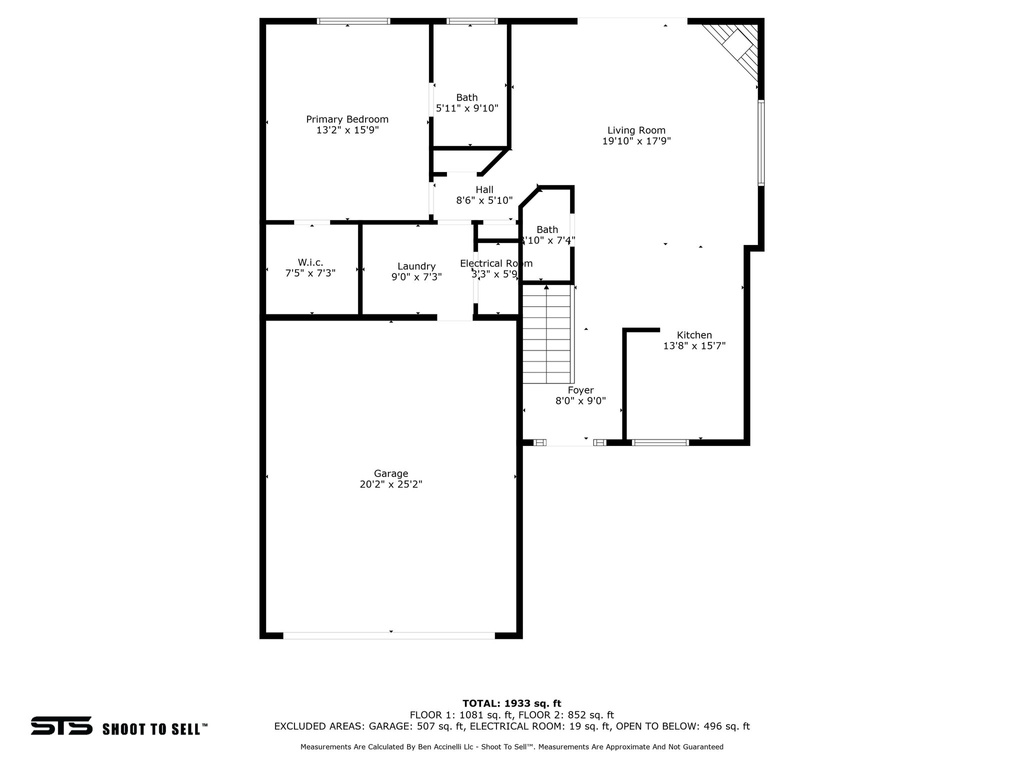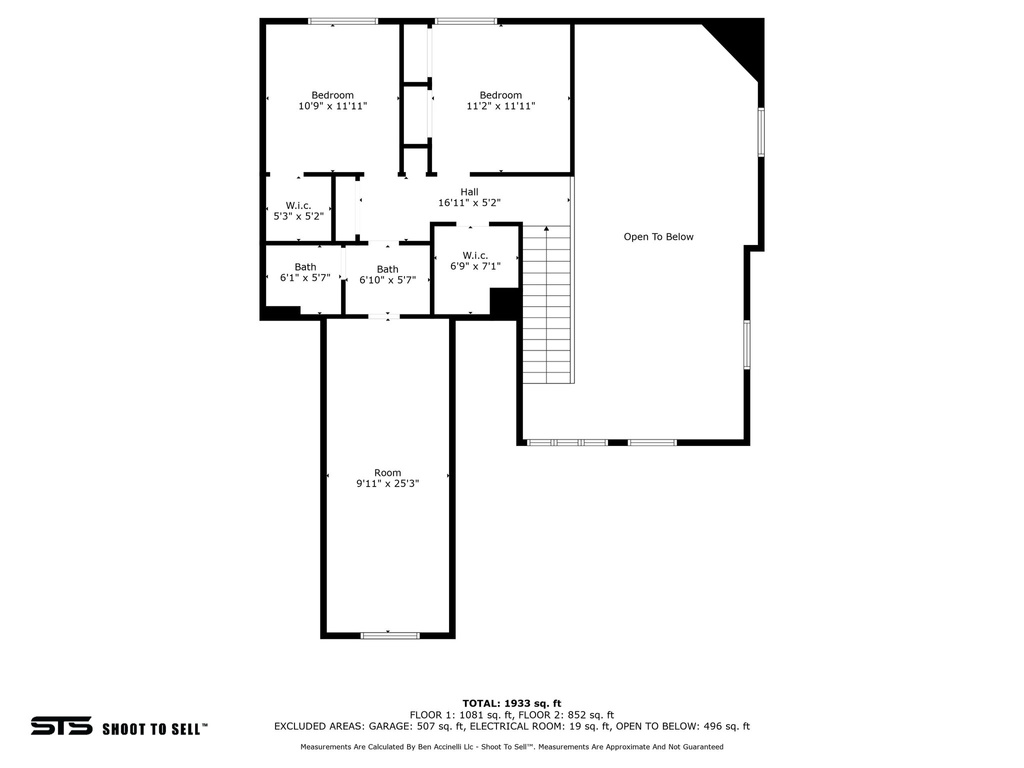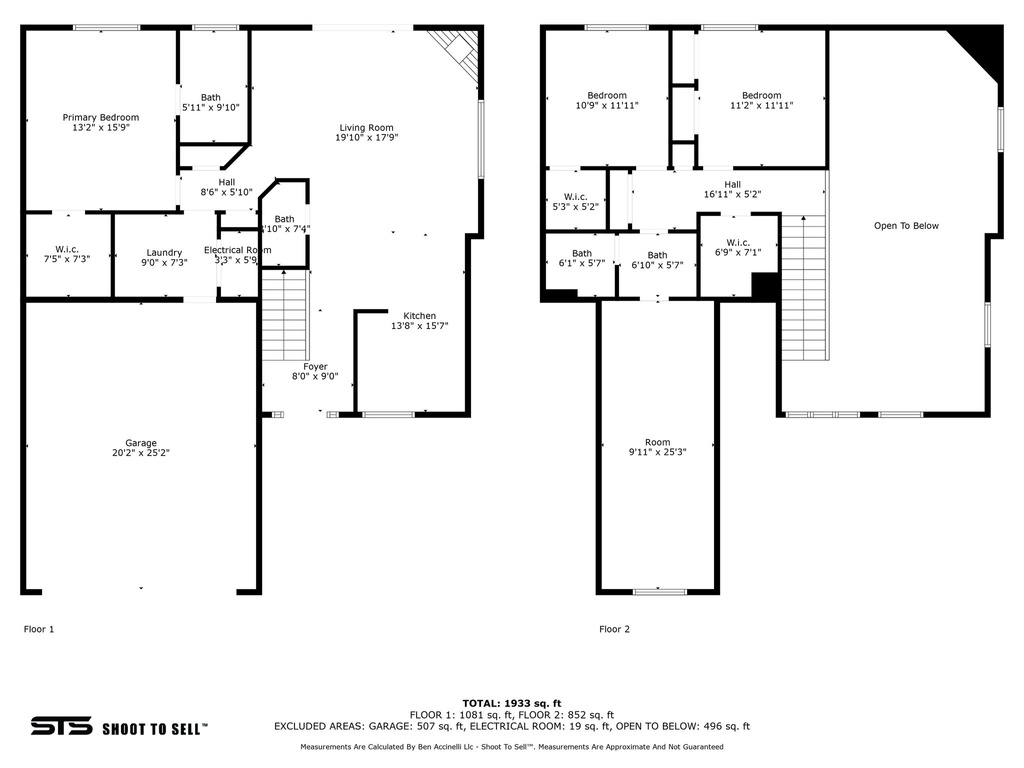Property Facts
Welcome home! This amazing end-unit luxury townhome sits right next to the green on the 10th hole of The Links at Sleepy Ridge! Upon entering, you can feel the quality craftsmanship and style. With the vaulted ceilings and large windows to let in plenty of light, the home feels spacious yet warm. The master bedroom and laundry on the ground level make main floor living convenient. Large bedrooms upstairs leave plenty of room for family and guests. Conveniently located near shopping, Universities and the freeway, this is surely a home that will check all of your boxes. Be sure to view the 3D tour and then schedule an in-person showing today! Easy to show.
Property Features
Interior Features Include
- Bath: Master
- Closet: Walk-In
- Disposal
- Gas Log
- Oven: Gas
- Range/Oven: Free Stdng.
- Vaulted Ceilings
- Floor Coverings: Carpet; Laminate; Travertine
- Air Conditioning: Central Air; Electric
- Heating: Gas: Central
- Basement: Slab
Exterior Features Include
- Exterior: Double Pane Windows; Patio: Covered; Sliding Glass Doors
- Lot: Curb & Gutter; Terrain, Flat; Terrain: Mountain; Adjacent to Golf Course
- Landscape: Landscaping: Full; Mature Trees
- Roof: Asphalt Shingles
- Exterior: Aluminum; Stone; Stucco
- Patio/Deck: 1 Patio
- Garage/Parking: Attached; Built-In; Opener
- Garage Capacity: 2
Inclusions
- Ceiling Fan
- Fireplace Insert
- Microwave
- Range
- Refrigerator
Other Features Include
- Amenities: Cable TV Available; Cable TV Wired; Electric Dryer Hookup
- Utilities: Gas: Connected; Power: Connected; Sewer: Connected; Sewer: Public; Water: Connected
- Water: Culinary
- Project Restrictions
HOA Information:
- $200/Monthly
- Gated; Insurance Paid
Zoning Information
- Zoning:
Rooms Include
- 4 Total Bedrooms
- Floor 2: 3
- Floor 1: 1
- 3 Total Bathrooms
- Floor 2: 1 Full
- Floor 1: 1 Three Qrts
- Floor 1: 1 Half
- Other Rooms:
- Floor 1: 1 Family Rm(s); 1 Kitchen(s); 1 Laundry Rm(s);
Square Feet
- Floor 2: 873 sq. ft.
- Floor 1: 1081 sq. ft.
- Total: 1954 sq. ft.
Lot Size In Acres
- Acres: 0.04
Schools
Designated Schools
View School Ratings by Utah Dept. of Education
Nearby Schools
| GreatSchools Rating | School Name | Grades | Distance |
|---|---|---|---|
1 |
Summit High (Yic) Public Middle School, High School |
7-12 | 0.41 mi |
NR |
At Risk-Summit Junior H Public High School |
9 | 0.39 mi |
1 |
Polaris High School Public High School |
9-12 | 0.42 mi |
NR |
East Shore Online Public High School |
9-12 | 0.42 mi |
7 |
Vineyard School Public Preschool, Elementary |
PK | 0.55 mi |
3 |
Franklin Discovery Acad Charter Elementary |
K-6 | 0.96 mi |
10 |
Utah County Academy of Charter High School |
1.28 mi | |
5 |
Freedom Preparatory Aca Charter Preschool, Elementary |
1.59 mi | |
6 |
Lumen Scholar Institute Charter Elementary, Middle School, High School |
K-12 | 1.84 mi |
3 |
Mountain View High Scho Public High School |
10-12 | 1.88 mi |
NR |
Suncrest School Public Preschool, Elementary |
PK | 1.95 mi |
8 |
Orem School Public Preschool, Elementary |
PK | 1.96 mi |
NR |
Geneva School Public Preschool, Elementary |
PK | 2.09 mi |
5 |
Lakeridge Jr High Schoo Public Middle School |
7-9 | 2.10 mi |
3 |
Provo High School Public Middle School, High School |
7-12 | 2.14 mi |
Nearby Schools data provided by GreatSchools.
For information about radon testing for homes in the state of Utah click here.
This 4 bedroom, 3 bathroom home is located at 1880 W Golden Pond Way in Orem, UT. Built in 2007, the house sits on a 0.04 acre lot of land and is currently for sale at $515,000. This home is located in Utah County and schools near this property include Vineyard Elementary School, Lakeridge Middle School, Mountain View High School and is located in the Alpine School District.
Search more homes for sale in Orem, UT.
Contact Agent

Listing Broker
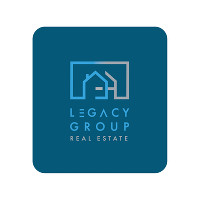
Legacy Group Real Estate PLLC
231 Gladstan Drive
Elk Ridge, UT 84651
801-362-0382
