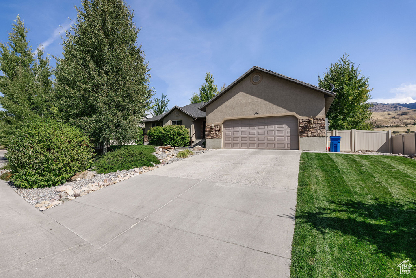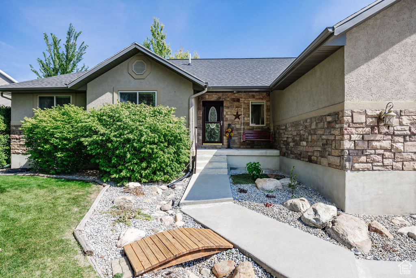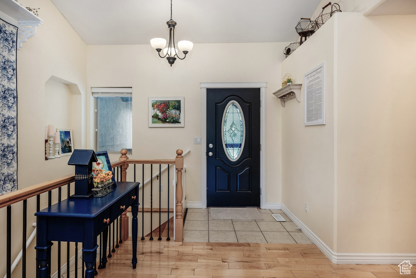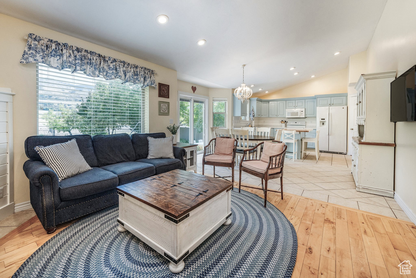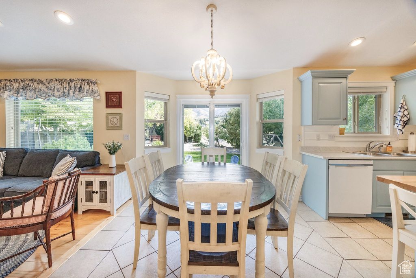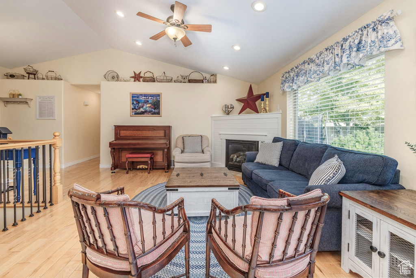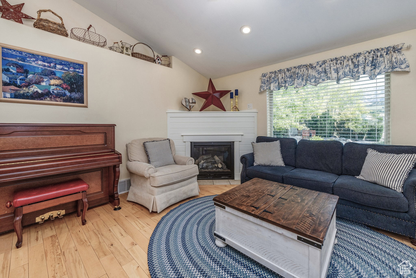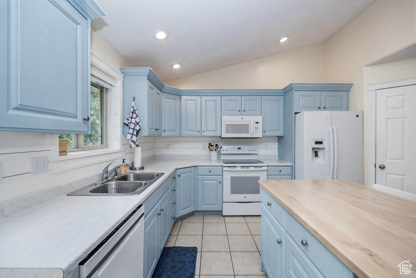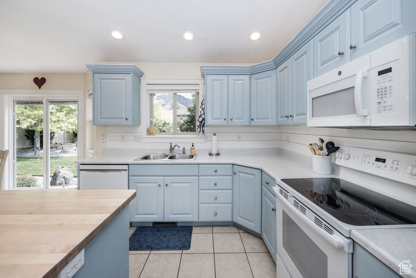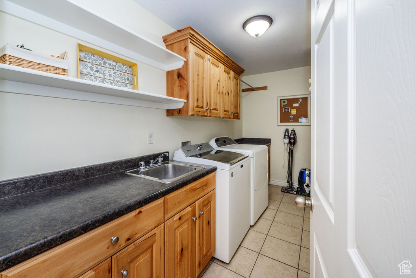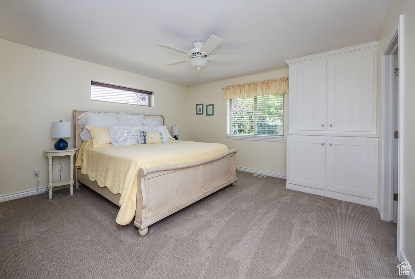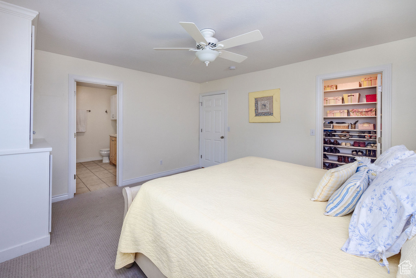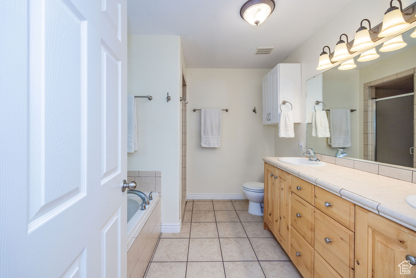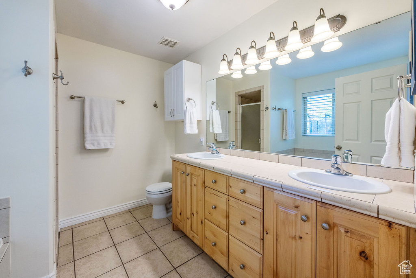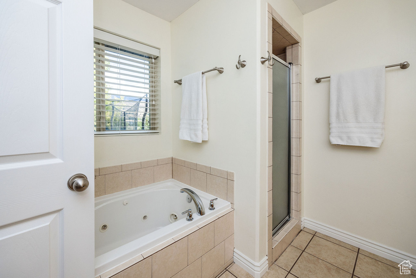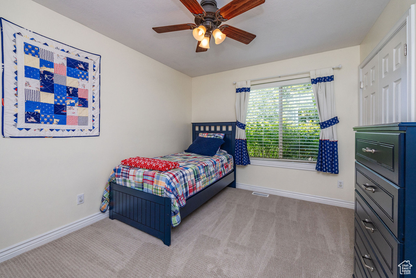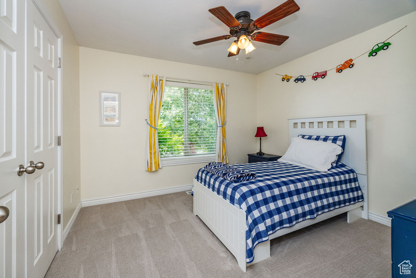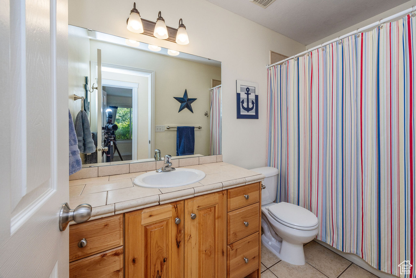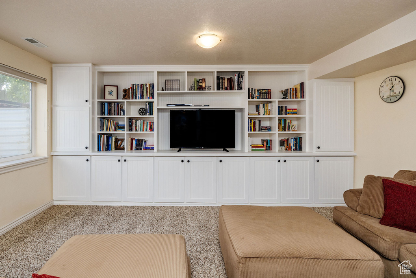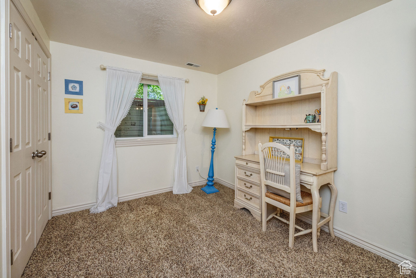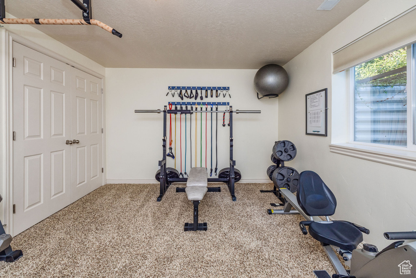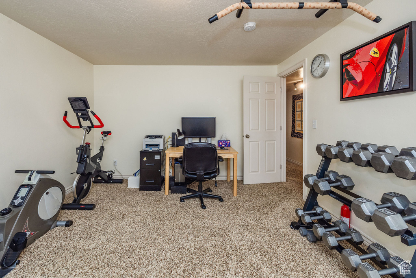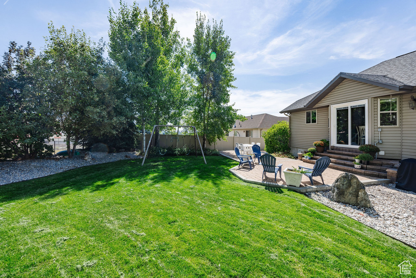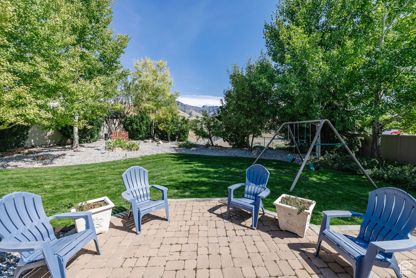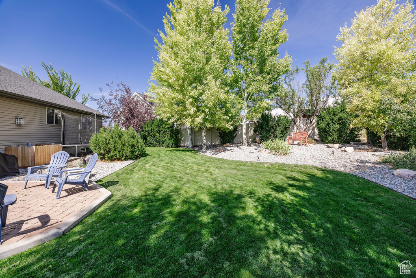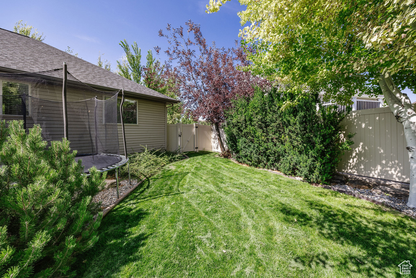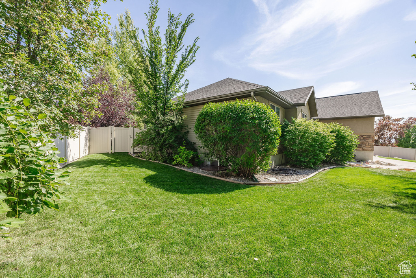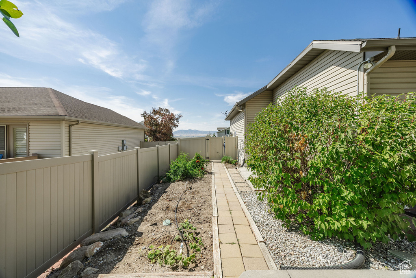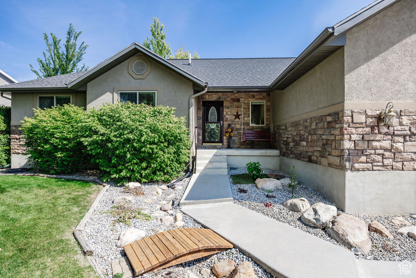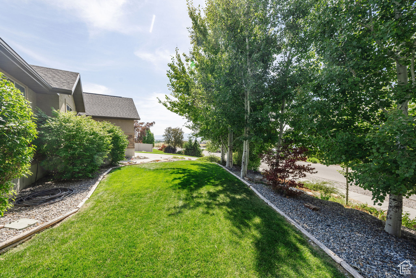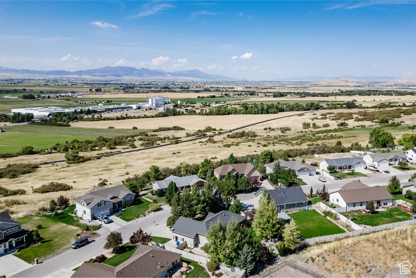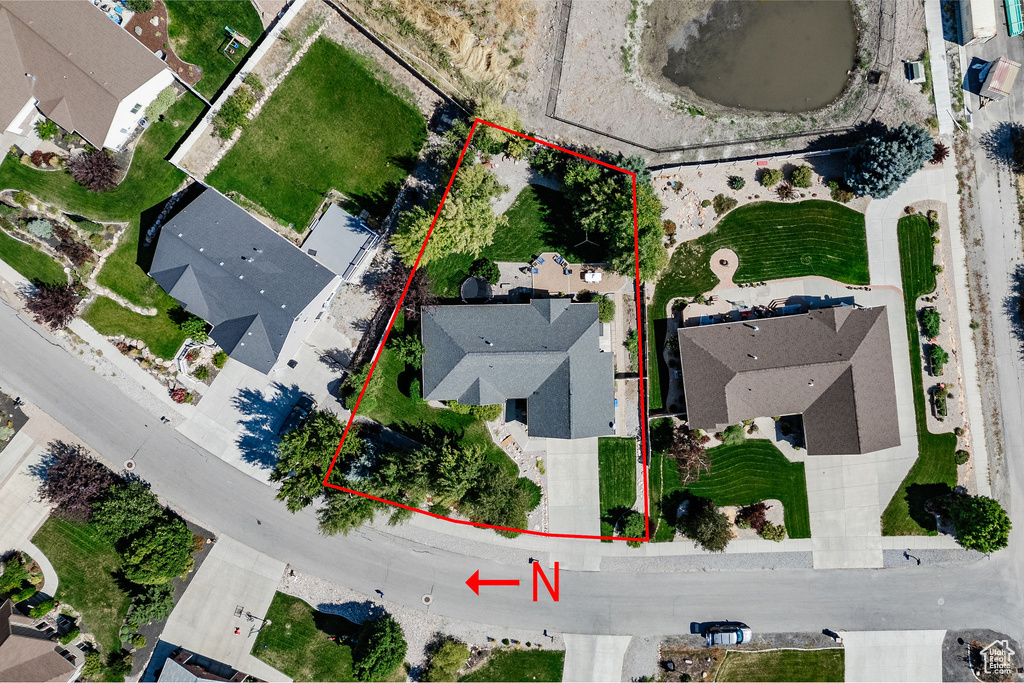Property Facts
This beautiful home offers breathtaking views of both the mountains and the valley. Located just five minutes from Cherry Peak Ski Resort, it's the perfect retreat for outdoor enthusiasts. The large, bright open floor plan is ideal for both everyday living and entertaining, featuring six spacious bedrooms and a cozy gas fireplace. Main floor features hardwood floors, and new carpet. The kitchen exudes a fresh and clean ambiance, designed to be both inviting and functional, making it a delightful space for cooking and gathering. The backyard is a true private oasis, surrounded by mature trees and beautiful landscaping. Home faces west which gives the backyard afternoon shade. Home is competitively priced to sell. Make your appointment today.
Property Features
Interior Features Include
- Bath: Master
- Bath: Sep. Tub/Shower
- Closet: Walk-In
- Disposal
- Great Room
- Jetted Tub
- Range: Gas
- Vaulted Ceilings
- Floor Coverings: Carpet; Hardwood; Tile
- Window Coverings: Blinds
- Air Conditioning: Central Air; Gas
- Heating: Gas: Central
- Basement: (100% finished) Daylight
Exterior Features Include
- Exterior: Sliding Glass Doors; Patio: Open
- Lot: Fenced: Part; Road: Paved; Sidewalks; Sprinkler: Auto-Full; Terrain: Grad Slope; View: Mountain; View: Valley; Drip Irrigation: Auto-Full
- Landscape: Fruit Trees; Landscaping: Full; Mature Trees; Pines
- Roof: Asphalt Shingles
- Exterior: Stone; Stucco; Vinyl
- Patio/Deck: 1 Patio
- Garage/Parking: Built-In; Opener
- Garage Capacity: 2
Inclusions
- Ceiling Fan
- Fireplace Insert
- Microwave
- Range
- Refrigerator
- Window Coverings
Other Features Include
- Amenities: Cable TV Wired; Electric Dryer Hookup
- Utilities: Gas: Connected; Power: Connected; Sewer: Connected; Water: Connected
- Water: Culinary
HOA Information:
- $45/Quarterly
Zoning Information
- Zoning:
Rooms Include
- 6 Total Bedrooms
- Floor 1: 3
- Basement 1: 3
- 3 Total Bathrooms
- Floor 1: 2 Full
- Basement 1: 1 Full
- Other Rooms:
- Floor 1: 1 Family Rm(s); 1 Formal Living Rm(s); 1 Kitchen(s); 1 Bar(s); 1 Formal Dining Rm(s); 1 Laundry Rm(s);
- Basement 1: 1 Family Rm(s); 1 Formal Living Rm(s); 1 Bar(s);
Square Feet
- Floor 1: 1474 sq. ft.
- Basement 1: 1486 sq. ft.
- Total: 2960 sq. ft.
Lot Size In Acres
- Acres: 0.30
Schools
Designated Schools
View School Ratings by Utah Dept. of Education
Nearby Schools
| GreatSchools Rating | School Name | Grades | Distance |
|---|---|---|---|
NR |
White Pine Middle Schoo Public Middle School |
6-7 | 0.57 mi |
6 |
White Pine School Public Preschool, Elementary |
PK | 0.57 mi |
7 |
North Cache Center Public Middle School |
7-8 | 1.30 mi |
7 |
Lewiston School Public Preschool, Elementary |
PK | 3.43 mi |
6 |
Summit School Public Preschool, Elementary |
PK | 5.67 mi |
NR |
Joyces Early World Private Preschool, Elementary, Middle School |
PK | 5.68 mi |
6 |
Birch Creek School Public Preschool, Elementary |
PK | 5.74 mi |
7 |
Sunrise School Public Elementary |
K-6 | 5.76 mi |
6 |
Sky View High School Public Preschool, Elementary, Middle School |
PK | 6.12 mi |
NR |
Cedar Ridge Middle Scho Public Middle School |
6-7 | 7.50 mi |
6 |
Cedar Ridge School Public Elementary |
K-6 | 7.50 mi |
7 |
North Park School Public Preschool, Elementary |
PK | 8.40 mi |
5 |
Green Canyon High Schoo Public Preschool, Elementary, Middle School |
PK | 8.43 mi |
6 |
Thomas Edison - North Charter Elementary, Middle School |
K-8 | 8.70 mi |
6 |
Greenville School Public Preschool, Elementary |
PK | 8.83 mi |
Nearby Schools data provided by GreatSchools.
For information about radon testing for homes in the state of Utah click here.
This 6 bedroom, 3 bathroom home is located at 526 N Cherry Creek Pkwy in Richmond, UT. Built in 2006, the house sits on a 0.30 acre lot of land and is currently for sale at $515,000. This home is located in Cache County and schools near this property include White Pine Elementary School, North Cache Middle School, Sky View High School and is located in the Cache School District.
Search more homes for sale in Richmond, UT.
Listing Broker

Dwell Realty Group, LLC
850 N 200 W
Logan, UT 84321
435-755-9110
