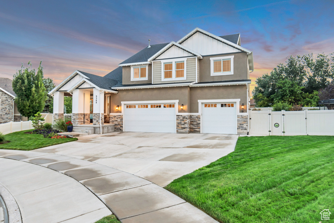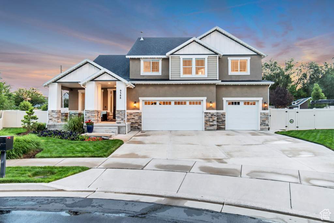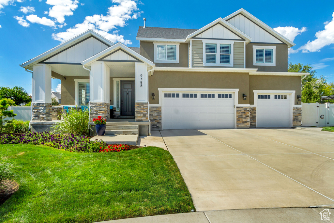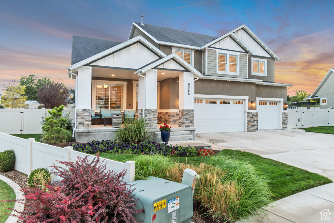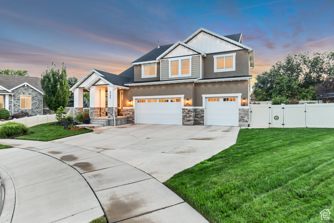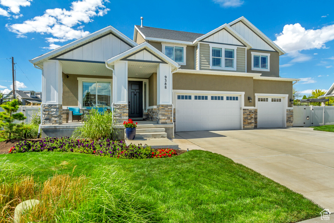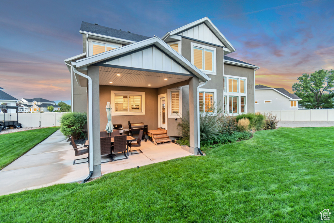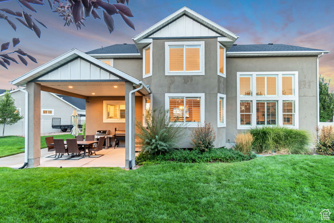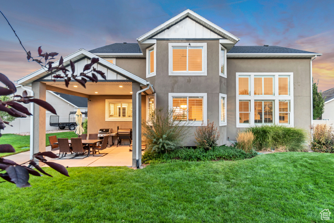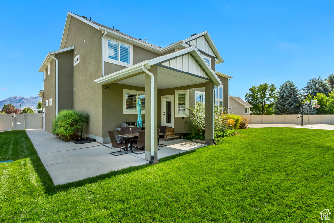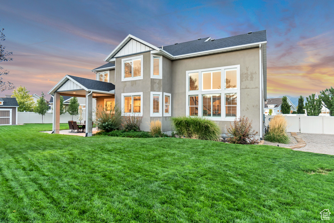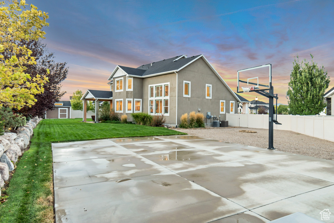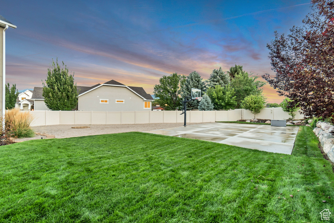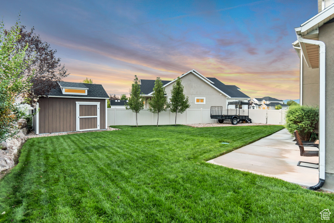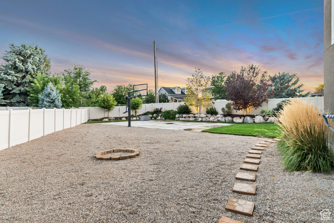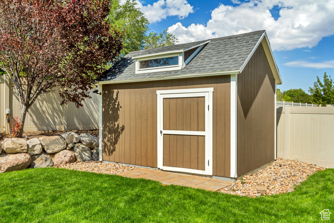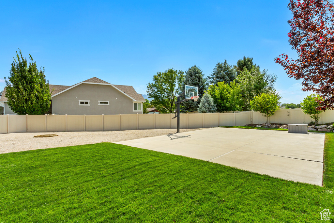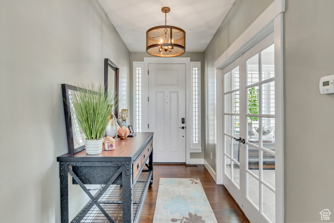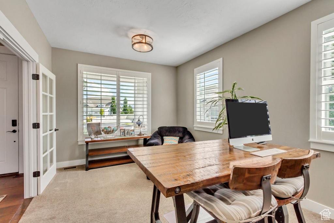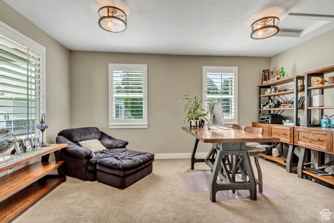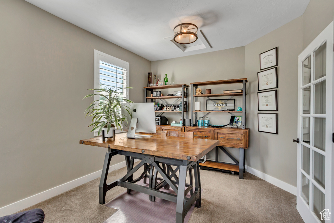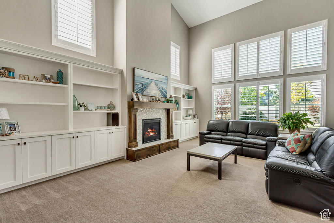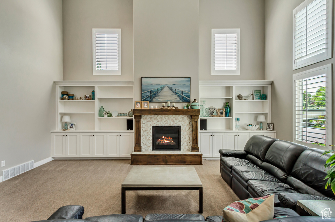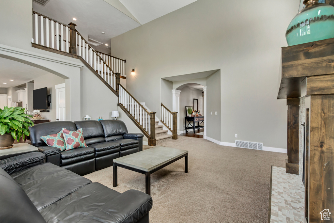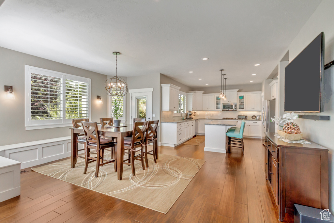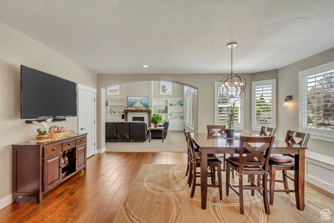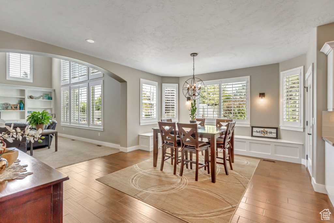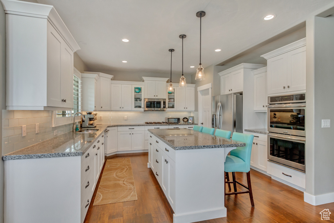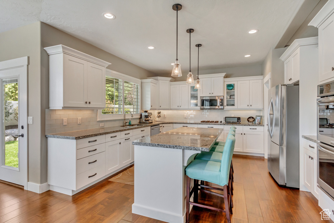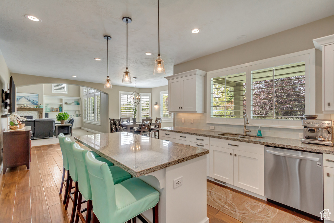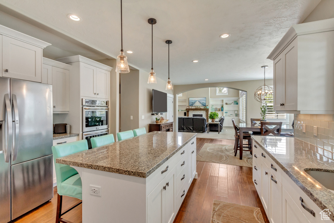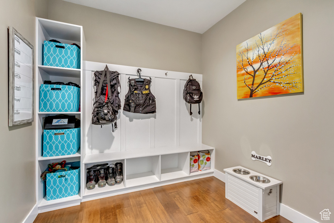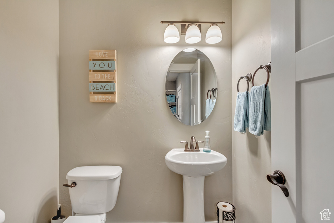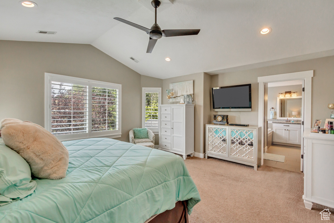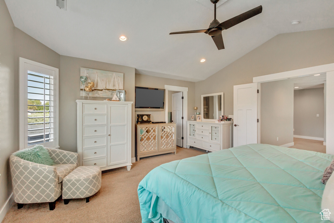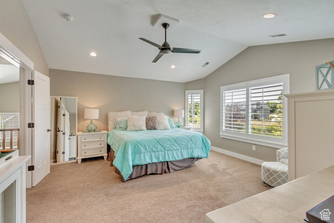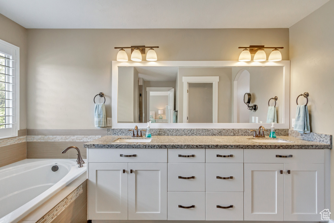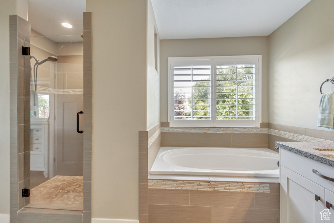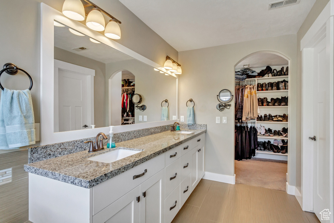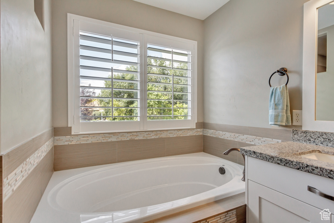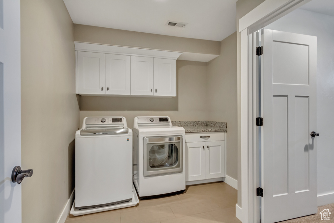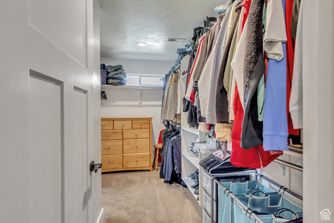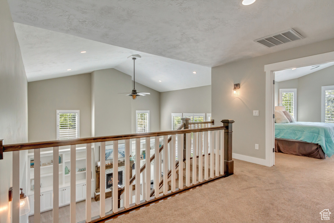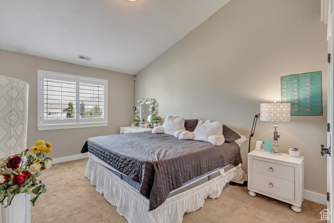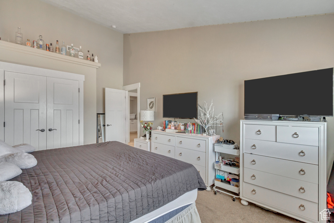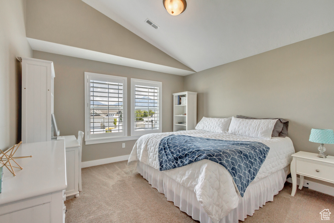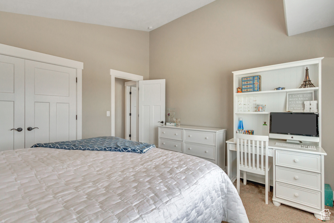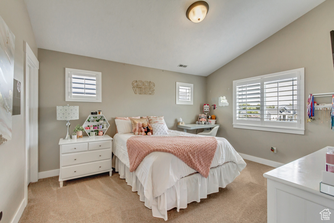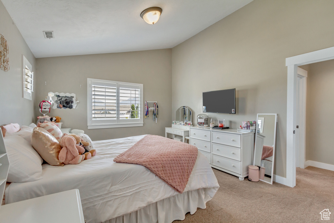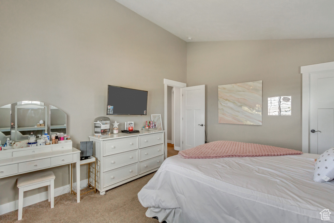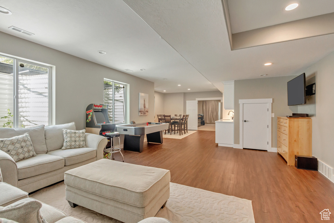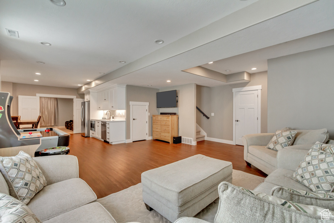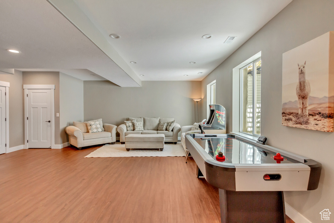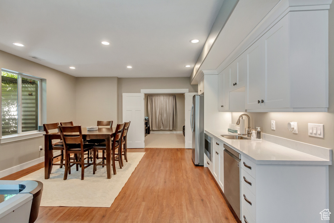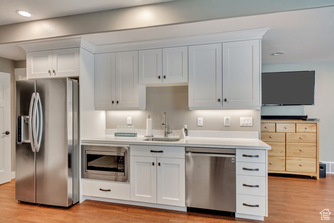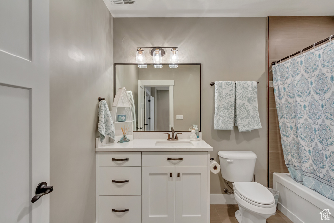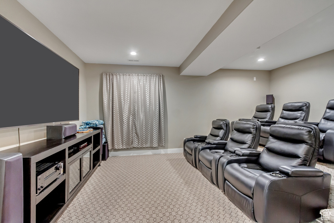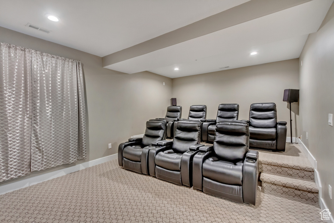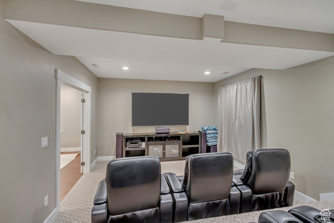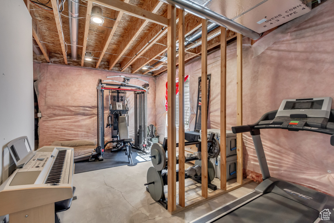Property Facts
We are so excited to showcase this AMAZING home. There are features, upgrades, and amenities too long to list here in the short space we have, but we will give it our best effort. In order to truly appreciate this home, you MUST do yourself the courtesy of seeing it in person. This truly is one of those homes that just "hits different" in person. The home is situated in an upscale, tranquil cul-de-sac, nestled within the surrounding/serene and highly sought after Fuller Farms subdivision (IYKYK/Top 20 local School District). Not to mention, the central/convenient location, near local shopping, parks, restaurants, and entertainment. This home is simply remarkable and effortlessly combines and blends both comfort and opulence. Upon entering the home, you immediately notice the craftsmanship and attention to detail in the finish work that elevates this home to another level. Entering the main living area, you're greeted by an exposed bespoke staircase, vaulted ceilings, open concept layout, all bathed in natural light via the numerous, expansive, and strategically placed windows. The "flex room" located near the entry of the home can be utilized as a bedroom, craft room, office, formal living room, or whatever you desire. Some of the upscale features include but are not limited to; Luxurious hardwood floors, granite countertops, custom built in's, designer fixtures and lighting, and the list goes on and on. The kitchen features everything you could ask for, including a built-in, countertop gas range, double ovens, custom cabinetry, expansive prep/counter/island space (additional seating), all surrounded by a beautiful mosaic glass backsplash (BONUS, ALL Stainless-Steel appliances are INCLUDED, even the ones in the basement kitchen!!). Venturing upstairs, your primary suite awaits, featuring more vaulted ceilings, ample space for any/all of your future design plans to make your primary suite your own private retreat. The on-suite bath features an oversized walk-in shower, separate tub, double vanity, and enormous walk-in closet with a private/dedicated entry to the laundry room. Yes, you read that correctly, the primary walk-in closet has a private entrance to the laundry room. To go even further, there is a second, separate entrance to the laundry room, allowing easy access from the adjacent bedrooms on the 2nd floor. The hits continue down to the basement where you will find a second fully appointed kitchen adjacent to an enormous family room, ready to host just the family, the family and friends, or the friends of the friends, previously invited, along with their families and maybe some of their friends, if you're that social. Last but certainly not least, there is the custom theater room around the corner, complete with custom low voltage wiring/lighting, raised theater style seating with all the custom wiring/tech additions to utilize all of your theater lighting/speaker/AV systems and components. Stepping outside, you enter into an entertainer's paradise, where a sprawling yard awaits and the professionally landscaped, meticulously thought out yard design is ready to host you and all of your friends, family and.....(just kidding, once was enough). The outdoor space is simply AMAZING. The area is adorned with mature trees, year-round blooms, outdoor lighting, including along the rock wall (as well as extra power outlets), and is sure to leave a lasting impression on anyone and everyone who sees it. Oh yeah, I forgot to mention the fully paved basketball court, oversized sitting area/firepit as well as secured RV/Toy parking, with gates on both sides of the property. Some of the other unique and highly useful upgrades include hot/cold water spigot in the garage, exterior trim lighting around the permitter of the roof lines, Ring doorbell camera and 3 additional Ring security cameras, plumed exterior Natural Gas line, storage shed and 2 recently installed 50-gallon water heaters for endless hot water. Please, don't miss the extraordinary opportunity before you, to own an entertainer's dream home, with unparalleled luxury! Square footage figures are provided as a courtesy estimate only and were obtained from County Records. Buyer is advised to obtain an independent measurement.
Property Features
Interior Features Include
- See Remarks
- Bath: Master
- Bath: Sep. Tub/Shower
- Closet: Walk-In
- Den/Office
- Dishwasher, Built-In
- Disposal
- French Doors
- Kitchen: Second
- Kitchen: Updated
- Oven: Double
- Range: Countertop
- Range: Gas
- Vaulted Ceilings
- Granite Countertops
- Theater Room
- Video Door Bell(s)
- Smart Thermostat(s)
- Floor Coverings: See Remarks; Carpet; Hardwood; Tile
- Window Coverings: Blinds; Plantation Shutters
- Air Conditioning: See Remarks; Central Air; Electric
- Heating: See Remarks; Forced Air; >= 95% efficiency
- Basement: (100% finished) Full
Exterior Features Include
- Exterior: See Remarks; Deck; Covered; Double Pane Windows; Entry (Foyer); Outdoor Lighting; Patio: Covered; Porch: Open
- Lot: Cul-de-Sac; Curb & Gutter; Fenced: Full; Road: Paved; Sidewalks; Sprinkler: Auto-Full; Terrain, Flat; View: Mountain
- Landscape: See Remarks; Landscaping: Full; Mature Trees
- Roof: Asphalt Shingles
- Exterior: Composition; Stone; Stucco
- Patio/Deck: 1 Patio 1 Deck
- Garage/Parking: See Remarks; Attached; Extra Width; Opener; Parking: Uncovered; Extra Length
- Garage Capacity: 3
Inclusions
- See Remarks
- Basketball Standard
- Ceiling Fan
- Fireplace Insert
- Microwave
- Range
- Refrigerator
- Storage Shed(s)
- Window Coverings
- Video Door Bell(s)
- Video Camera(s)
Other Features Include
- Amenities: See Remarks; Cable TV Available; Electric Dryer Hookup; Exercise Room
- Utilities: Gas: Connected; Power: Connected; Sewer: Connected; Sewer: Public; Water: Connected
- Water: Culinary
Zoning Information
- Zoning: 4144
Rooms Include
- 5 Total Bedrooms
- Floor 2: 4
- Floor 1: 1
- 4 Total Bathrooms
- Floor 2: 2 Full
- Floor 1: 1 Three Qrts
- Basement 1: 1 Full
- Other Rooms:
- Floor 2: 1 Laundry Rm(s);
- Floor 1: 1 Family Rm(s); 1 Den(s);; 1 Kitchen(s);
- Basement 1: 1 Family Rm(s); 1 Kitchen(s);
Square Feet
- Floor 2: 1633 sq. ft.
- Floor 1: 1654 sq. ft.
- Basement 1: 1862 sq. ft.
- Total: 5149 sq. ft.
Lot Size In Acres
- Acres: 0.38
Schools
Designated Schools
View School Ratings by Utah Dept. of Education
Nearby Schools
| GreatSchools Rating | School Name | Grades | Distance |
|---|---|---|---|
8 |
South Jordan Middle Sch Public Middle School |
0.94 mi | |
8 |
Jordan Ridge School Public Elementary |
K-6 | 0.56 mi |
6 |
Hawthorn Academy Charter Elementary, Middle School |
K-9 | 0.32 mi |
NR |
Hawthorne Academy Private Elementary, Middle School, High School |
Ungraded | 0.36 mi |
NR |
West Jordan Christian S Private Elementary, Middle School |
0.39 mi | |
NR |
Challenger School - Wes Private Preschool, Elementary |
0.71 mi | |
3 |
Westvale School Public Elementary |
K-6 | 0.79 mi |
6 |
Bingham High School Public High School |
10-12 | 0.97 mi |
NR |
Expressions Learning Ce Private Preschool, Elementary |
0.98 mi | |
NR |
South Valley School Public High School |
9-12 | 1.17 mi |
NR |
Jordan Applied Technolo Public High School |
1.26 mi | |
6 |
Mountain Heights Academ Charter Middle School, High School |
7- | 1.30 mi |
5 |
Elk Meadows School Public Elementary |
K-6 | 1.39 mi |
3 |
West Jordan High School Public High School |
10-1 | 1.40 mi |
3 |
Ascent Academies Of Uta Charter Elementary, Middle School |
1.41 mi |
Nearby Schools data provided by GreatSchools.
For information about radon testing for homes in the state of Utah click here.
This 5 bedroom, 4 bathroom home is located at 9388 S 2250 W in West Jordan, UT. Built in 2014, the house sits on a 0.38 acre lot of land and is currently for sale at $1,170,000. This home is located in Salt Lake County and schools near this property include Westvale Elementary School, West Jordan Middle School, West Jordan High School and is located in the Jordan School District.
Search more homes for sale in West Jordan, UT.
Listing Broker

Equity Real Estate (Advantage)
1218 East 7800 South
150
Sandy, UT 84094
801-917-5597
