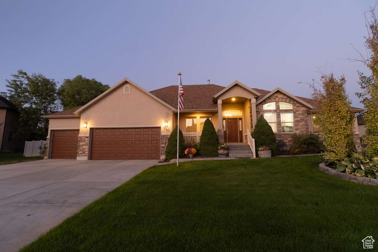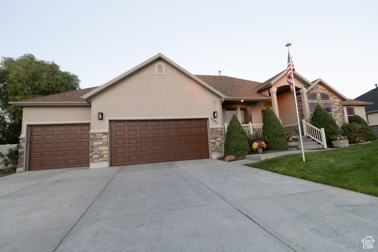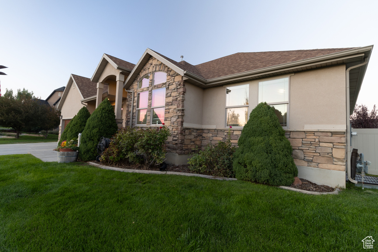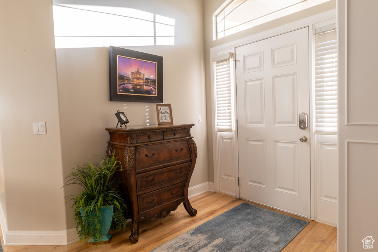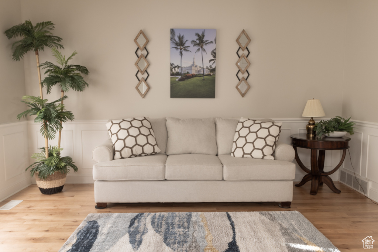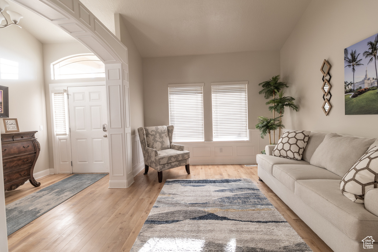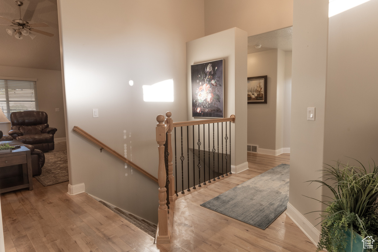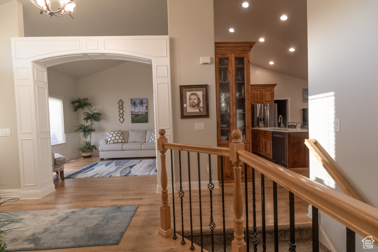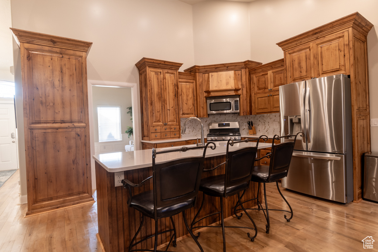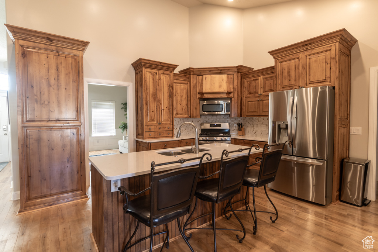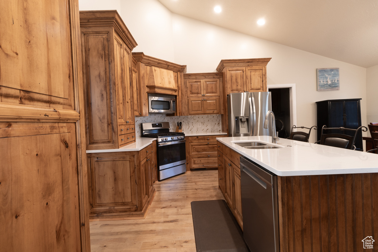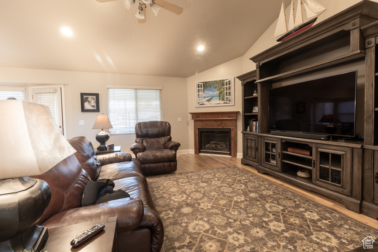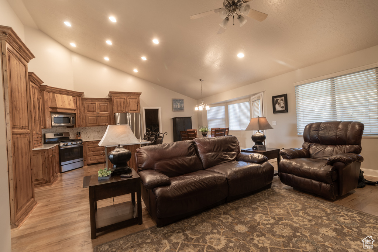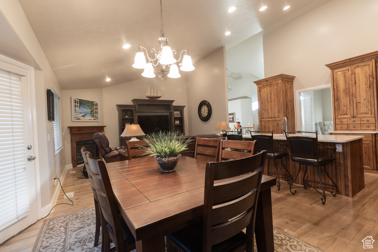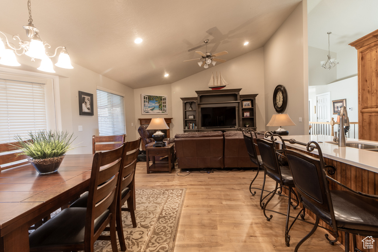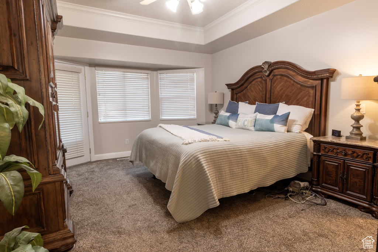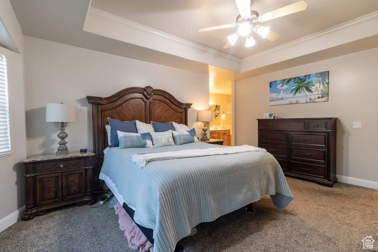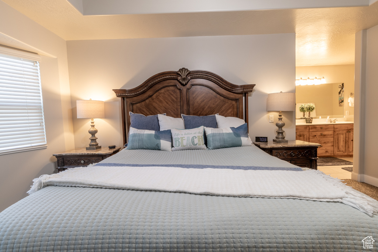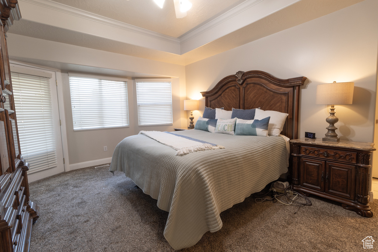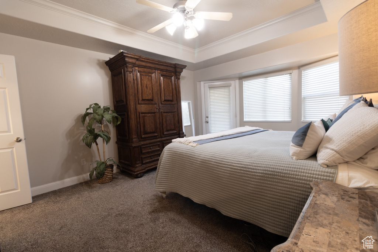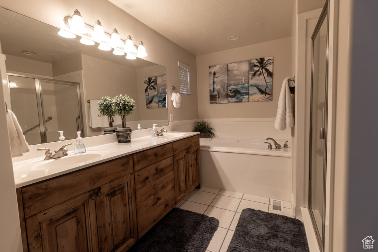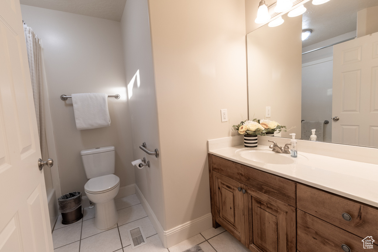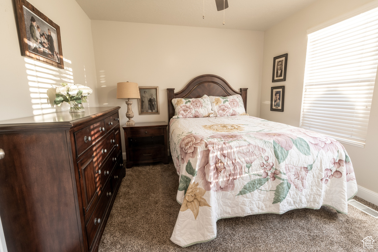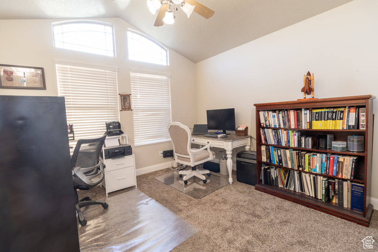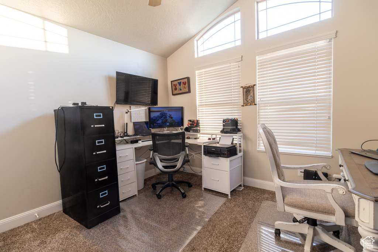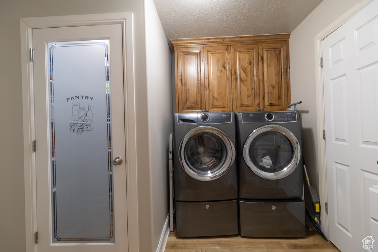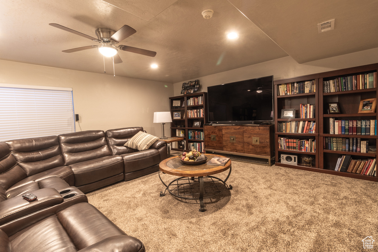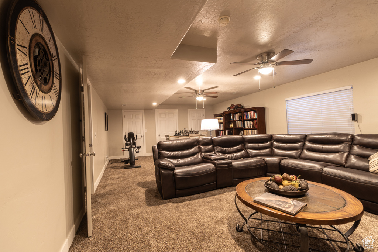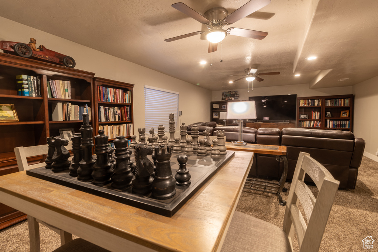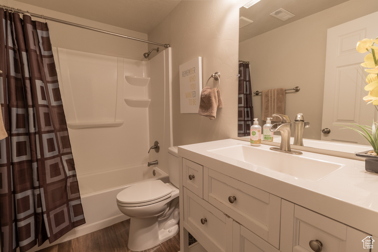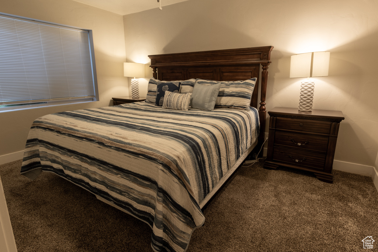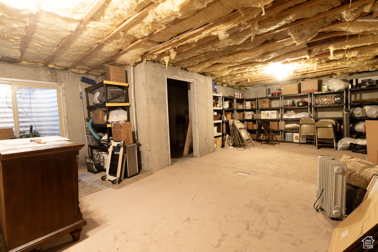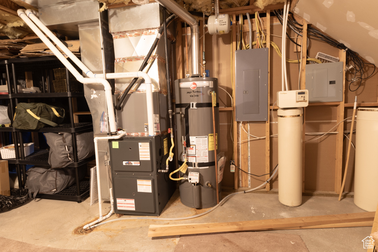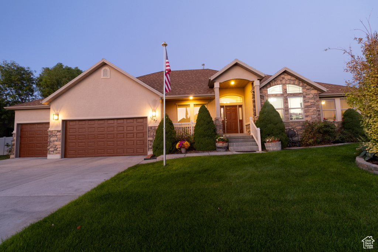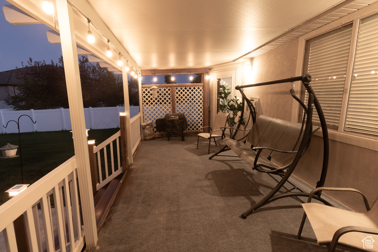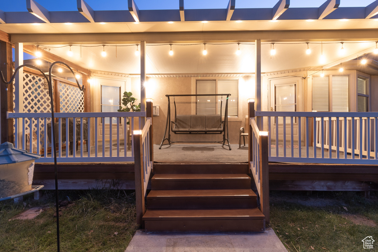Property Facts
Fantastic, remodeled, rambler located in quiet cul-de-sac and steps away from Glen Eagle Golf Course! This single level living home features an open floor concept, updated kitchen with quartz countertops, 4 bedrooms and 3 1/2 bathrooms, including a separate formal living space, master en suite with walk-in closet and double sinks. Enjoy the view from a large covered east facing deck. The yard is HUGE and fully fenced with access to the extra deep 3 car garage via man door. This home has a brand new high efficiency furnace and a water heater recently installed. Water softener included with the sale. Keep your electric bill low because of a new energy efficient solar panel and battery backup system--which will be paid off at closing. Call today for a private showing! Agent is related to owner.
Property Features
Interior Features Include
- Bath: Master
- Bath: Sep. Tub/Shower
- Closet: Walk-In
- Den/Office
- Dishwasher, Built-In
- Disposal
- Gas Log
- Kitchen: Updated
- Oven: Gas
- Granite Countertops
- Floor Coverings: Carpet; Hardwood; Tile
- Air Conditioning: Central Air; Electric
- Heating: Gas: Central
- Basement: (80% finished) Daylight; Full
Exterior Features Include
- Exterior: Deck; Covered; Double Pane Windows; Entry (Foyer)
- Lot: Cul-de-Sac; Fenced: Full; Road: Paved; Sidewalks; Sprinkler: Auto-Full; View: Mountain
- Landscape: Landscaping: Full
- Roof: Asphalt Shingles
- Exterior: Stone; Stucco
- Patio/Deck: 1 Deck
- Garage/Parking: Attached; Extra Length
- Garage Capacity: 4
Inclusions
- Ceiling Fan
- Microwave
- Range
- Refrigerator
- Water Softener: Own
- Window Coverings
Other Features Include
- Amenities: Cable TV Wired; Electric Dryer Hookup
- Utilities: Gas: Connected; Power: Connected; Sewer: Connected; Sewer: Public; Water: Connected
- Water: Culinary
Zoning Information
- Zoning: RES
Rooms Include
- 4 Total Bedrooms
- Floor 1: 3
- Basement 2: 1
- 4 Total Bathrooms
- Floor 1: 2 Full
- Floor 1: 1 Half
- Basement 2: 1 Full
- Other Rooms:
- Floor 1: 1 Family Rm(s); 1 Formal Living Rm(s); 1 Kitchen(s); 1 Bar(s); 1 Semiformal Dining Rm(s); 1 Laundry Rm(s);
- Basement 2: 1 Family Rm(s);
Square Feet
- Floor 1: 1942 sq. ft.
- Basement 1: 2001 sq. ft.
- Total: 3943 sq. ft.
Lot Size In Acres
- Acres: 0.37
Schools
Designated Schools
View School Ratings by Utah Dept. of Education
Nearby Schools
| GreatSchools Rating | School Name | Grades | Distance |
|---|---|---|---|
5 |
West Point Jr High Scho Public Middle School |
7-9 | 1.62 mi |
6 |
Buffalo Point School Public Preschool, Elementary |
PK | 0.69 mi |
7 |
Syracuse Arts Academy Charter Elementary, Middle School |
K-9 | 0.96 mi |
6 |
West Point School Public Preschool, Elementary |
PK | 1.18 mi |
NR |
Evevations Academy Private Middle School, High School |
8-12 | 1.68 mi |
6 |
Lakeside School Public Preschool, Elementary |
PK | 1.68 mi |
4 |
Syracuse Jr High School Public Middle School |
7-9 | 1.74 mi |
6 |
Syracuse School Public Preschool, Elementary |
PK | 1.90 mi |
4 |
Syracuse High School Public High School |
10-12 | 1.93 mi |
6 |
Syracuse Arts Academy - Charter Elementary |
2.38 mi | |
5 |
West Clinton School Public Preschool, Elementary |
PK | 2.52 mi |
5 |
Cook School Public Preschool, Elementary |
PK | 2.69 mi |
3 |
Holt School Public Preschool, Elementary |
PK | 3.18 mi |
7 |
Voyage Academy Charter Elementary |
K-6 | 3.32 mi |
5 |
Bluff Ridge School Public Preschool, Elementary |
PK | 3.33 mi |
Nearby Schools data provided by GreatSchools.
For information about radon testing for homes in the state of Utah click here.
This 4 bedroom, 4 bathroom home is located at 1097 S Dundee in Syracuse, UT. Built in 2004, the house sits on a 0.37 acre lot of land and is currently for sale at $798,000. This home is located in Davis County and schools near this property include West Point Elementary School, West Point Middle School, Clearfield High School and is located in the Davis School District.
Search more homes for sale in Syracuse, UT.
Contact Agent

Listing Broker
607 E. Kirby Ln
Spanish Fork, UT 84660
801-724-6656
