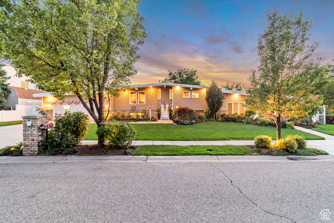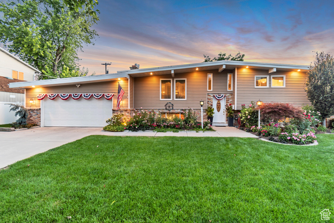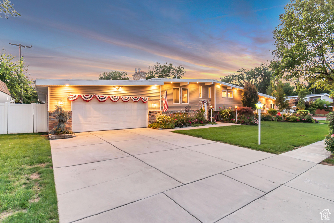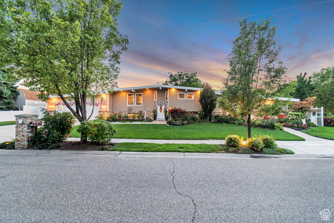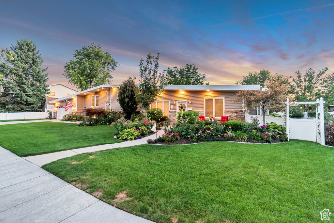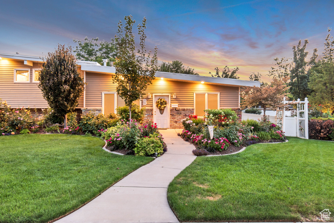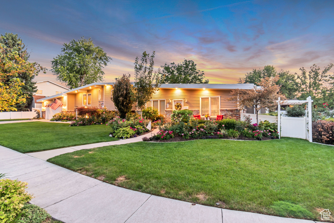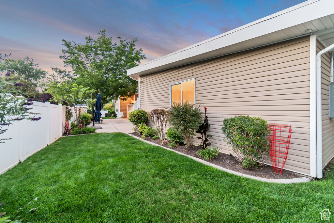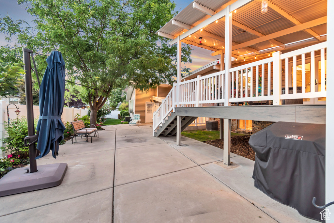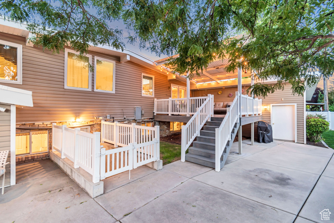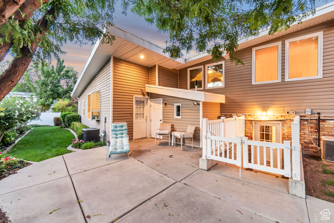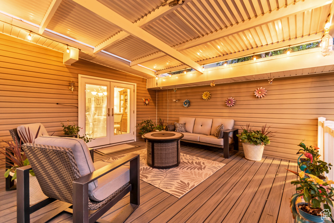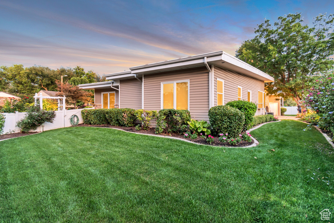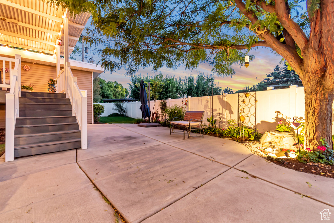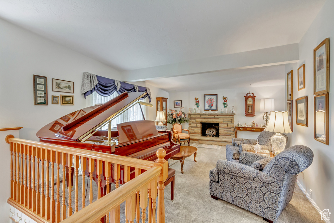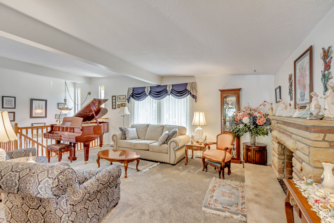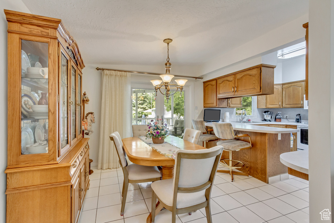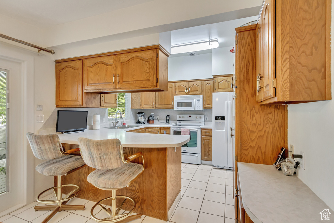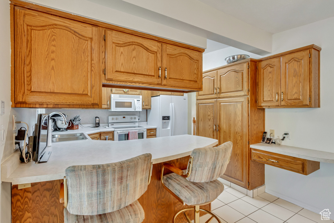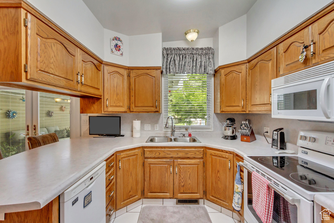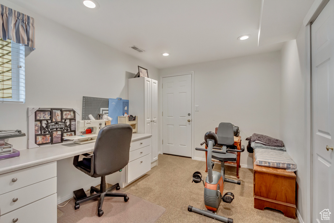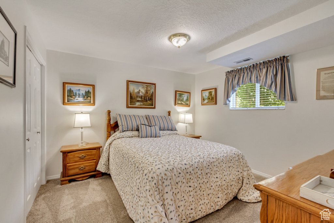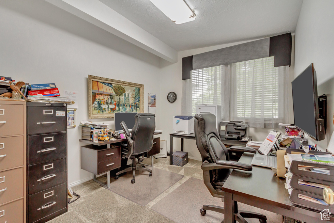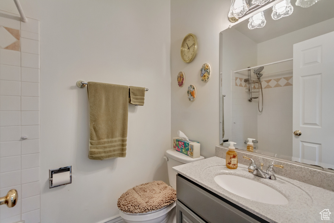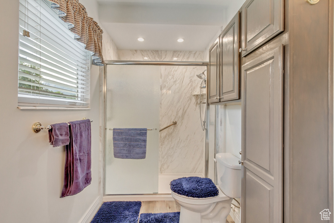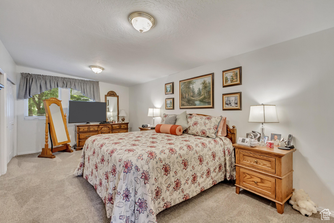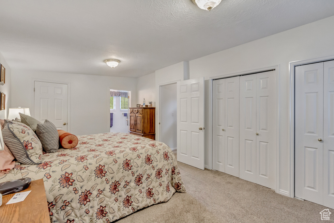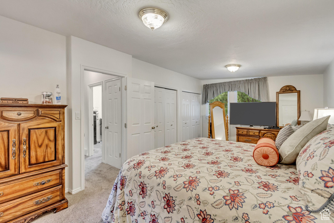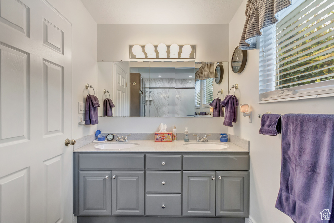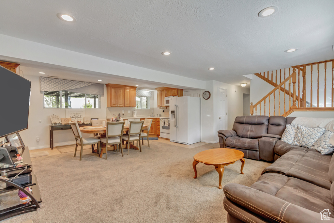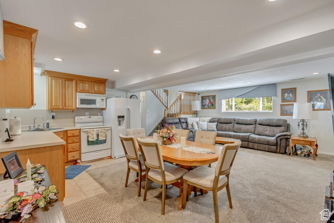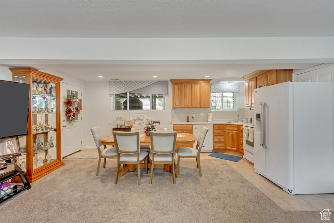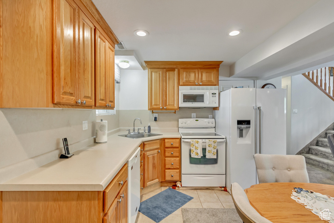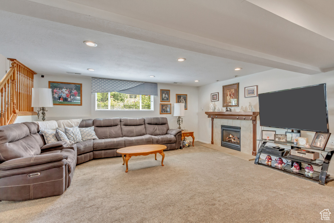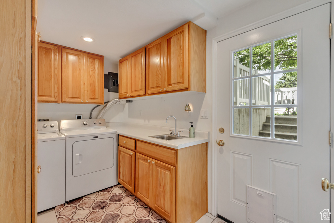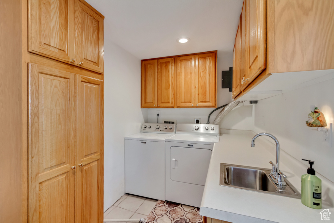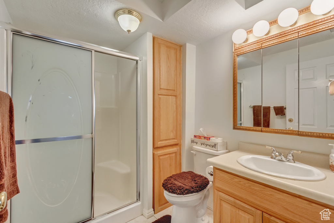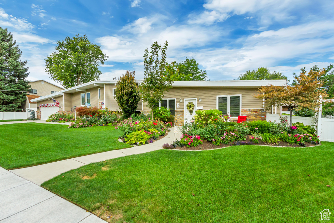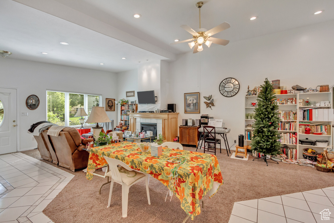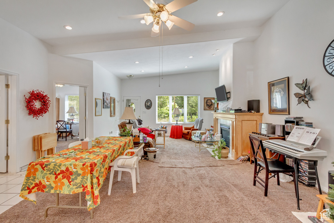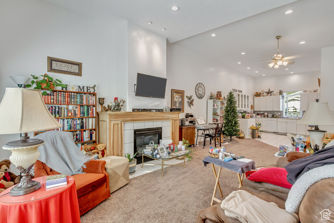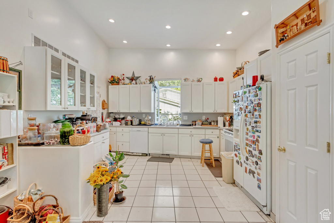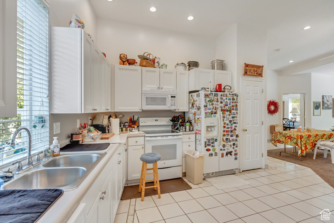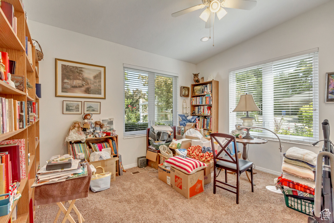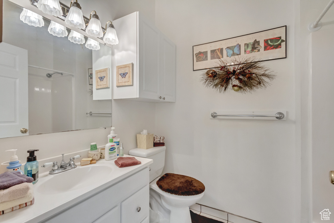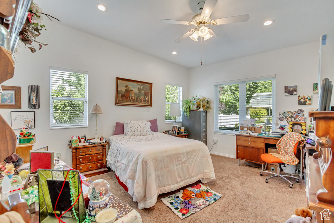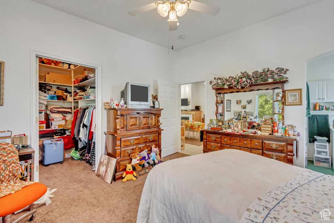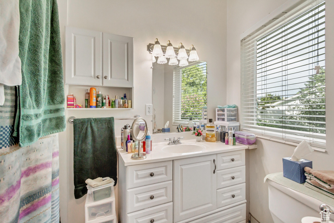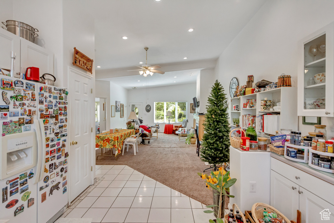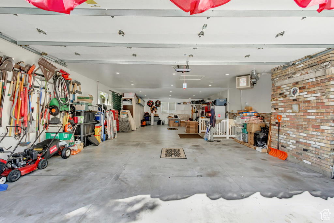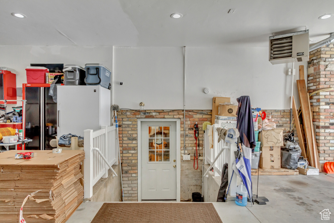Open House Schedule
| Date | Start Time | End Time | Add to Calendar | Open House Type |
|---|---|---|---|---|
| 04/26/2025 | 12:00 pm | 3:00 pm | Create Event | In-Person |
Property Facts
**MAJOR PRICE IMPROVEMENT** Where oh where to start? 2 BED 2 BATH ADU RENTAL INCOME? LOCATION? BEST LANDSCAPED YARD IN THE CITY? There are so many details and amazing features with this property, I can assure you, that despite my best efforts, there is no way they will all be listed in the limited space provided here. The property consists of just under 3200 total square feet, broken up between the main unit side coming in at just under 2000 square feet, comprised of 4 total bedrooms, with a master on both the main and basement levels. There are a total of 3 full baths (2 up and 1 down). This side of the property also has 2 fully functional kitchens, separate fireplaces, 2 basement walkouts, one with direct garage access (which by the way is 50' deep and nearly 2200 SF in and of it self, AC & heated and has 220 service) and the other exit to the backyard. Some of the other amenities include, but are not limited to; walk-in closets, a HUGE custom Trex deck with an AMAZING Auto Shade Pergola, outdoor lighting, French doors, 2 separate laundries, Lifetime rubber roof, and arguably, some of the best landscaping you will ever see, no, I am not joking or embellishing. Now, on to the other side of the property designed for and currently being used as a rental. This side (northern portion of the residence) of the home has its own main individual entrance and walkway, as well as backyard access. This living space is coming in at just over 1000 square feet, comprised of 2 bedrooms and 2 full baths. There is an updated kitchen, laundry as well as a fireplace, all sitting below beautiful vaulted ceilings. Just outside of the backyard/side yard access, lies more AMAZING landscaping treatments, that carry over to this side as well. You WILL NOT find a better property situated with the benefit of an attached, separate/standalone rental unit, owner on one side, renter on the other, or possibly 2 or 3 seperate rental spaces if you decided to rent out the first floor and basement levels in the main portion as both floors have full kitchens. You certainly won't find one in a more desirable location. If this home piques your interest, you'll want to make sure you get out to see this one ASAP.
Property Features
ADU Information:
- Attached
- Currently Rented
- Monthly Rent: $1,475
- Approx Sq. Ft.: 1,005 sqft
- Beds: 2
- Baths: 2
- Kitchen Included: Yes
- Separate Entrance: Yes
- Separate Water Meter: No
- Separate Gas Meter: No
- Separate Electric Meter: No
Interior Features
- Basement Apartment
- Bath: Primary
- Bath: Sep. Tub/Shower
- Closet: Walk-In
- Den/Office
- Dishwasher, Built-In
- Disposal
- French Doors
- Gas Log
- Kitchen: Second
- Kitchen: Updated
- Mother-in-Law Apt.
- Range/Oven: Free Stdng.
- Vaulted Ceilings
- Video Door Bell(s)
- Video Camera(s)
- Smart Thermostat(s)
- Floor Coverings: Carpet; Tile
- Window Coverings: Blinds; Draperies
- Air Conditioning: Central Air; Electric
- Heating: Forced Air
- Basement: (100% finished) Full; Walkout; Other
Exterior Features
- Exterior: Basement Entrance; Deck; Covered; Double Pane Windows; Outdoor Lighting; Patio: Covered; Porch: Open; Secured Parking; Walkout
- Lot: Cul-de-Sac; Curb & Gutter; Fenced: Full; Road: Paved; Secluded Yard; Sidewalks; Sprinkler: Auto-Full; Terrain, Flat; View: Mountain; Private
- Landscape: Landscaping: Full; Mature Trees
- Roof: Rubber (EPDM)
- Exterior: Brick; Vinyl
- Garage/Parking: Attached; Extra Width; Heated; Opener; Parking: Uncovered; Extra Length
- Garage Capacity: 4
Other Features
- Amenities: Cable TV Available
- Utilities: Gas: Connected; Power: Connected; Sewer: Connected; Sewer: Public; Water: Connected
- Water: Culinary
Included in Transaction
- Ceiling Fan
- Dryer
- Fireplace Equipment
- Microwave
- Refrigerator
- Washer
- Water Softener: Own
- Window Coverings
- Video Door Bell(s)
- Video Camera(s)
- Smart Thermostat(s)
Property Size
- Floor 1: 2,171 sq. ft.
- Basement 1: 1,005 sq. ft.
- Total: 3,176 sq. ft.
- Lot Size: 0.27 Acres
Floor Details
- 6 Total Bedrooms
- Floor 1: 4
- Basement 1: 2
- 5 Total Bathrooms
- Floor 1: 4 Full
- Basement 1: 1 Full
- Other Rooms:
- Floor 1: 2 Family Rm(s); 1 Formal Living Rm(s); 2 Kitchen(s); 1 Laundry Rm(s);
- Basement 1: 1 Family Rm(s); 1 Kitchen(s); 1 Laundry Rm(s);
Schools
Designated Schools
View School Ratings by Utah Dept. of Education
Nearby Schools
| GreatSchools Rating | School Name | Grades | Distance |
|---|---|---|---|
4 |
Bonneville Jr High School Public Middle School |
6-8 | 1.05 mi |
NR |
Twin Peaks School Public Preschool, Elementary |
PK | 0.95 mi |
5 |
Wasatch Waldorf Charter School Charter Elementary, Middle School |
K-8 | 0.32 mi |
NR |
Learning Tree East Private Preschool, Elementary |
PK-K | 0.68 mi |
NR |
St Vincent School Private Preschool, Elementary, Middle School |
PK-8 | 0.96 mi |
NR |
Challenger School - Holladay Private Preschool, Elementary |
PK-K | 0.96 mi |
NR |
St Sophia Hellenic Orthodox School Private Preschool, Elementary |
PK-K | 0.96 mi |
4 |
Spring Lane School Public Preschool, Elementary |
PK | 1.15 mi |
3 |
James E Moss School Public Preschool, Elementary |
PK | 1.21 mi |
NR |
Summit Christian Academy Private Preschool, Elementary, Middle School |
PK | 1.28 mi |
4 |
Parkside School Public Elementary |
K-6 | 1.30 mi |
8 |
Olympus Jr High School Public Elementary, Middle School |
5-9 | 1.40 mi |
2 |
Utah Virtual Academy Charter Elementary, Middle School, High School |
K-12 | 1.46 mi |
9 |
Academy For Math Engineering & Science (Ames) Charter High School |
9-12 | 1.47 mi |
2 |
Cottonwood High School Public High School |
9-12 | 1.47 mi |
Nearby Schools data provided by GreatSchools.
For information about radon testing for homes in the state of Utah click here.
This 6 bedroom, 5 bathroom home is located at 4690 S Bonner Cir in Millcreek, UT. Built in 1965, the house sits on a 0.27 acre lot of land and is currently for sale at $934,999. This home is located in Salt Lake County and schools near this property include Woodstock Elementary School, Bonneville Middle School, Cottonwood High School and is located in the Granite School District.
Search more homes for sale in Millcreek, UT.
Listing Broker

Equity Real Estate (Advantage)
1218 East 7800 South
150
Sandy, UT 84094
801-917-5597
