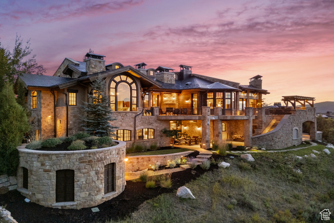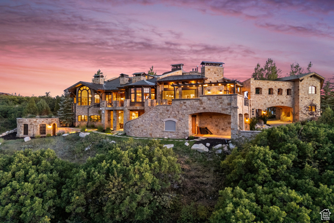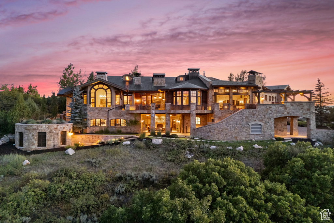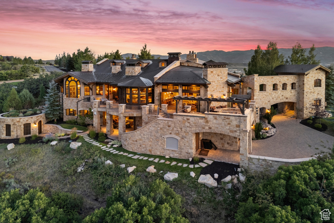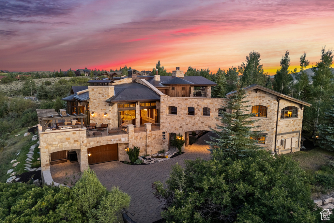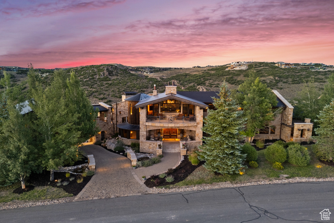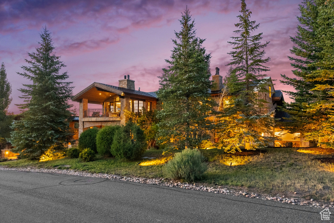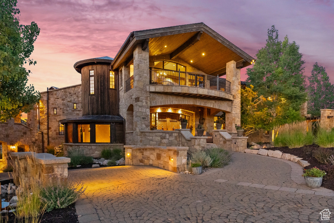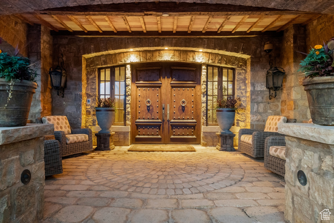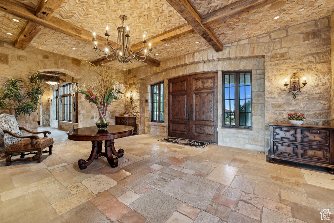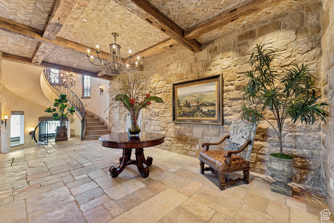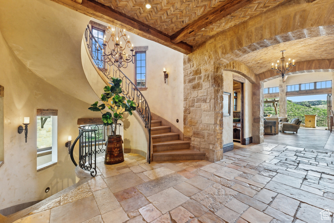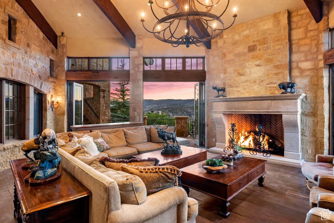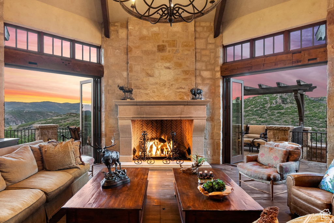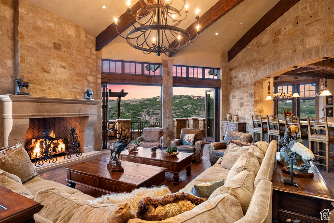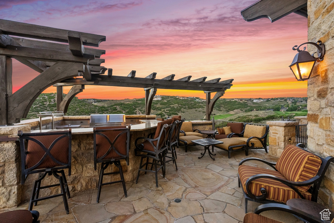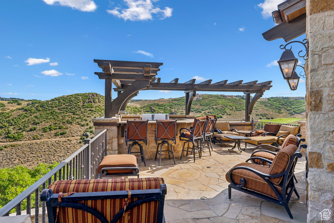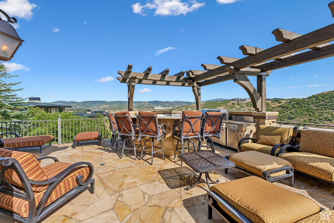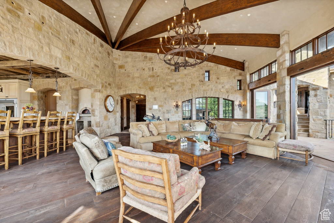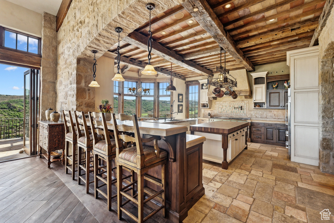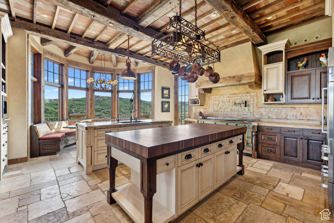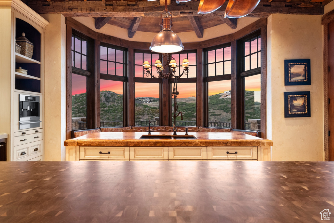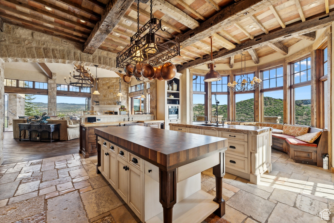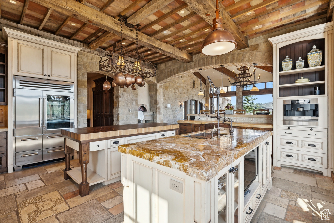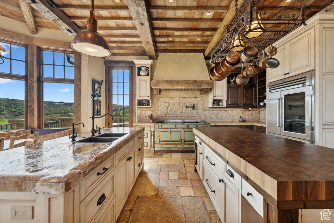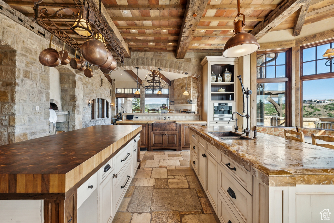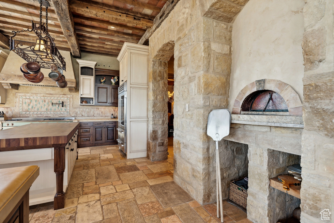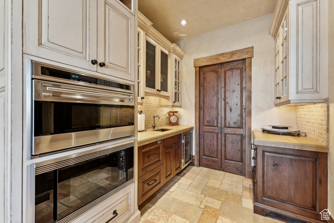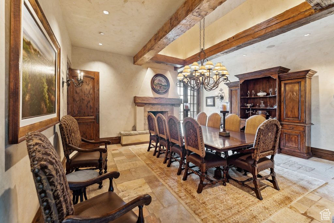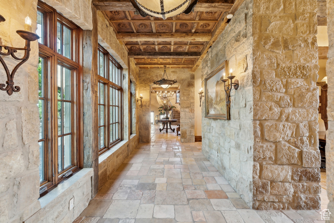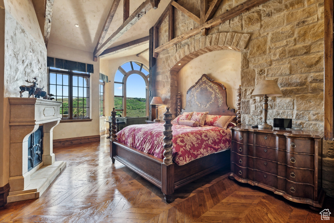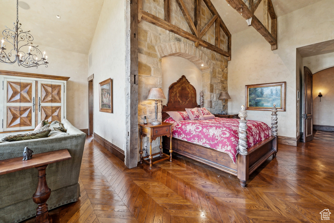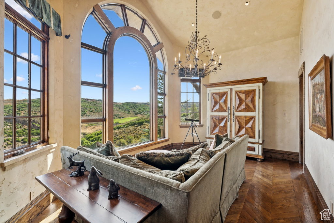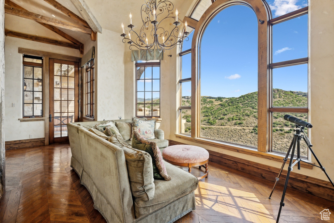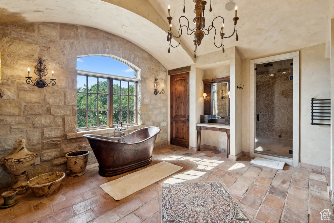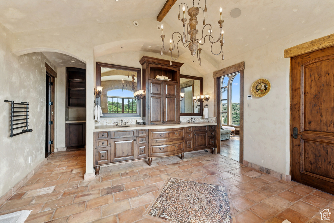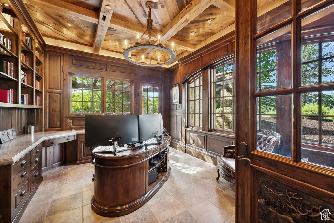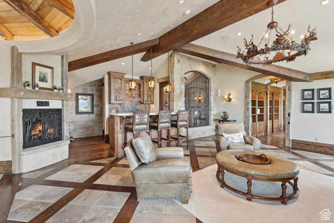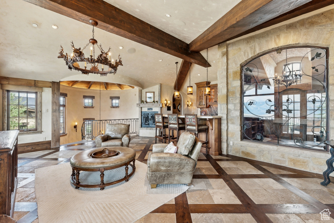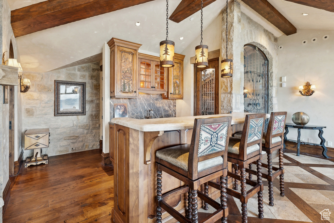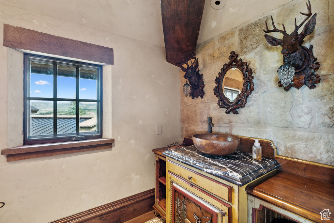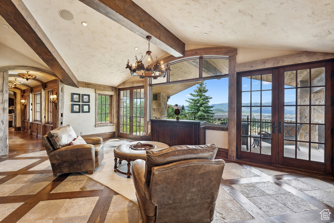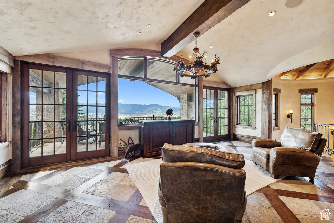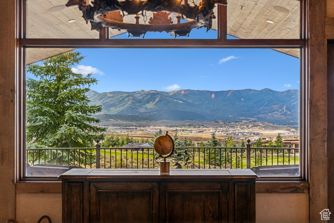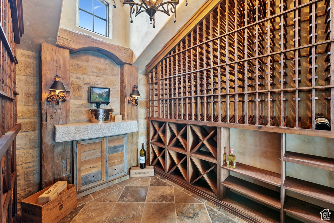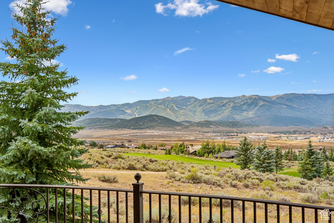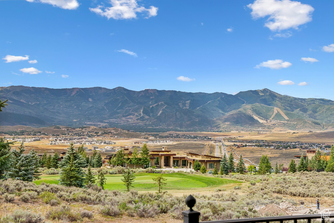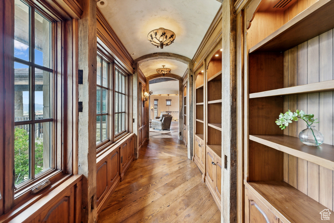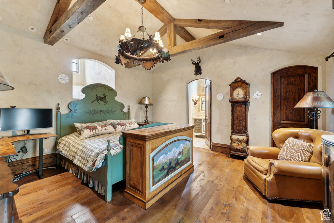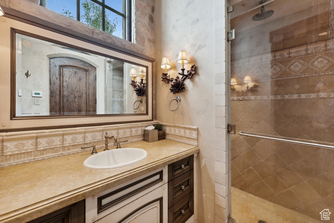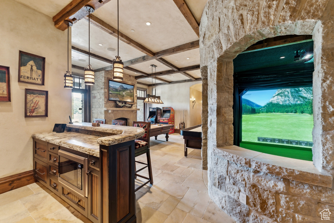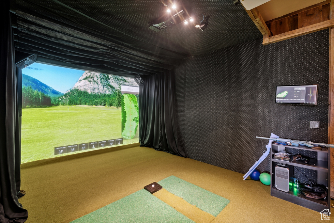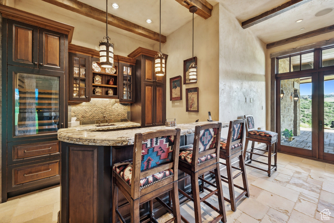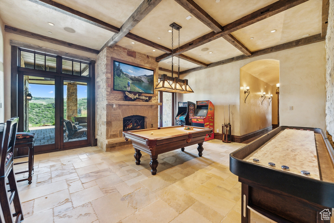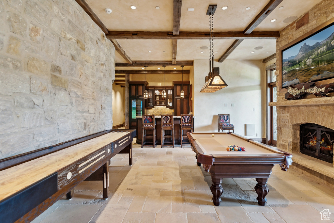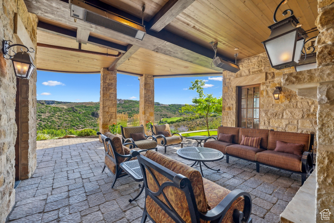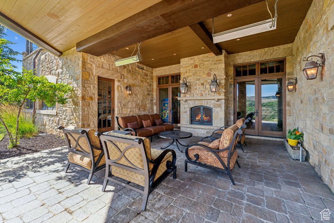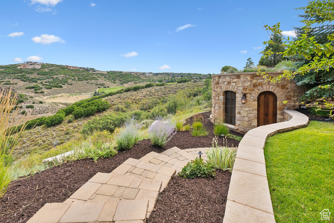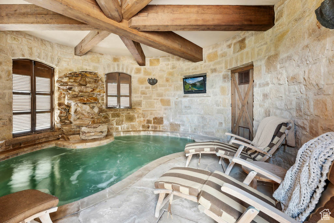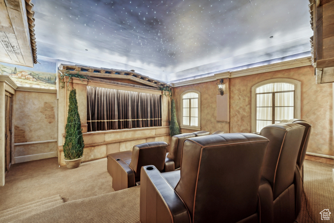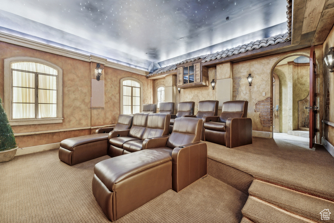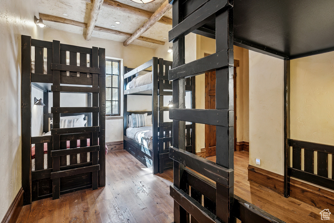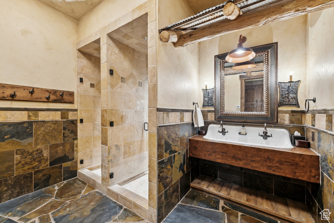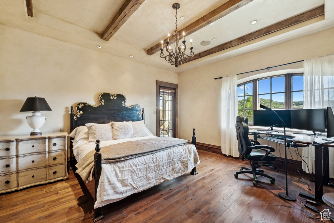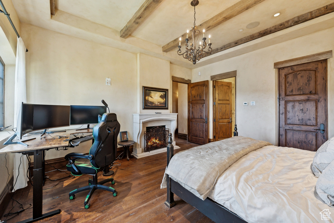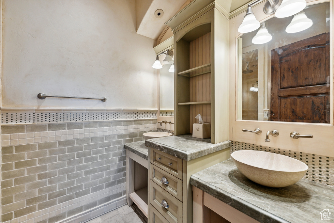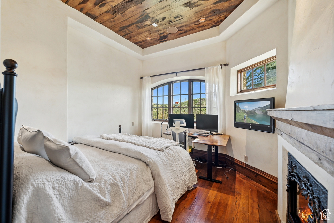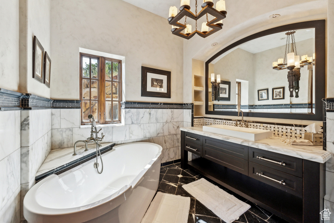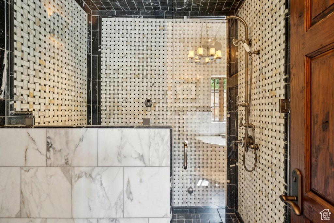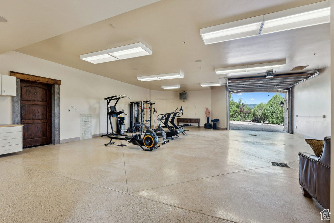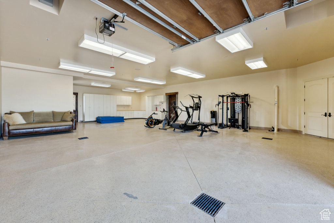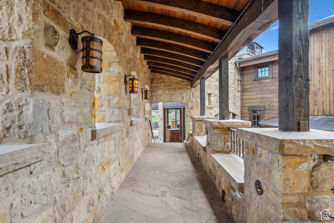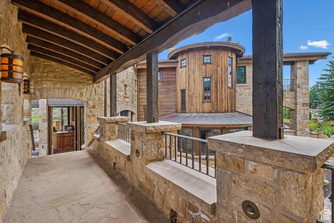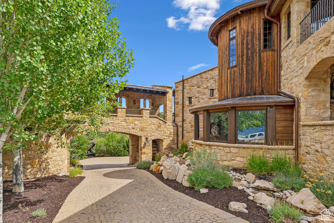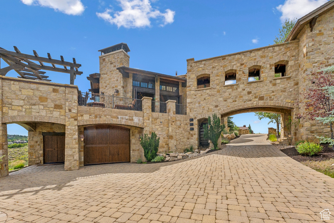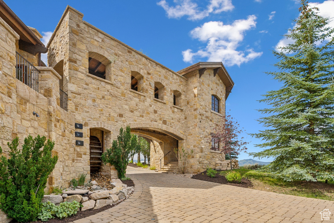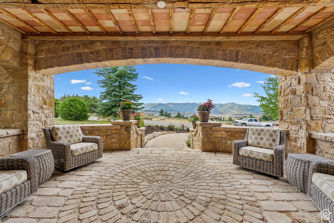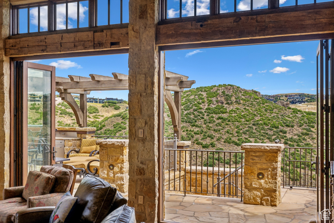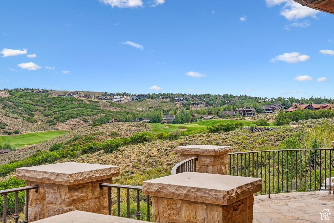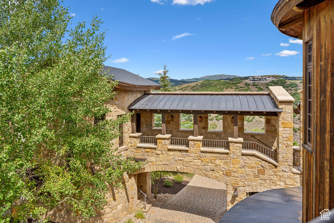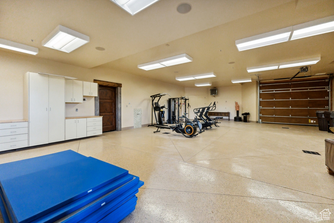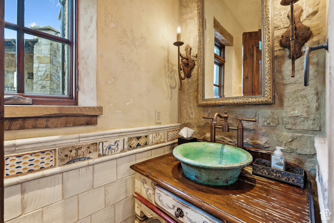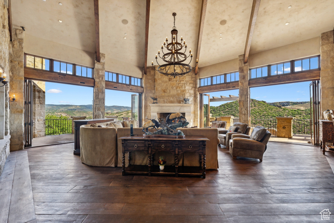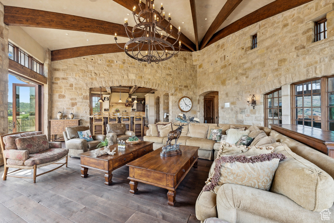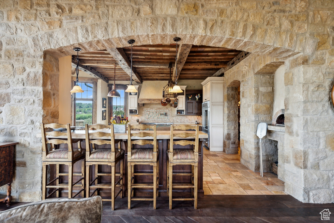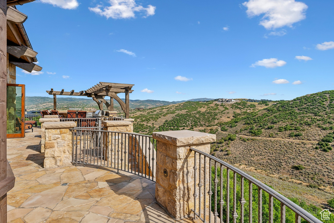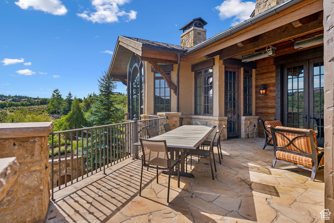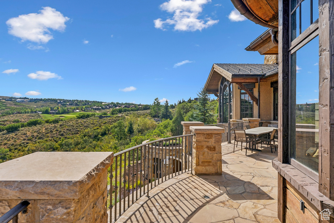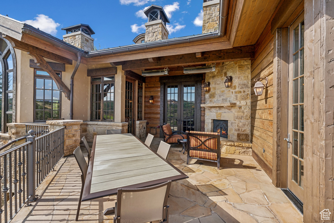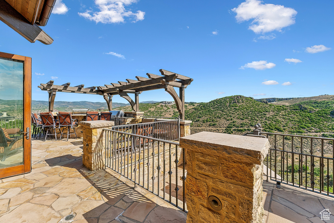Property Facts
Beyond its impeccable craftsmanship and luxurious amenities spread over almost 4 acres, Villa De Alce embodies a lifestyle that balances sophistication with comfort, offering both grandeur and intimacy. Each room is equipped with security and zoned systems, all remotely controllable via smart devices. This integration ensures that comfort, convenience, and security are always at your fingertips. The main kitchen is a chef's dream, featuring a custom La Cornue range and top-of-the-line appliances, custom cabinetry, and a restaurant-quality pizza oven imported from Italy. This space is for creating culinary experiences, whether it's a casual family meal or a grand feast for guests. The chateau-themed dining area offers a perfect setting for both intimate dinners and large gatherings. The living spaces are equally impressive, with soaring ceilings adorned with those ancient beams and walls of windows that flood the rooms with natural light and offer panoramic views of the surrounding landscape. The estate's bedrooms offer a sanctuary of tranquility, and the master suite is a unique retreat featuring a spacious layout, a spa-like bathroom with a soaking tub, and private access to outdoor spaces. Each guest suite is equally well-appointed, including private fireplaces and steam showers ensuring that every visitor enjoys a five-star experience. The custom-designed movie theater makes you feel like you are sitting in a plaza in Tuscany, and transforms any film into a cinematic experience. A brand-new top-of-the-line golf simulator allows you to play your favorite course regardless of the weather outside. The grotto, a unique feature of the home, provides a secluded spot to unwind, with its soothing waterfalls and 12-seat hot tub inviting relaxation after a day of skiing or hiking. Located in the heart of Promontory, Villa del Alce offers unparalleled technology and craftsmanship coupled with epic panoramic views. It is simply the epitome of luxury in Park City.
Property Features
HOA Information
- $400/Monthly
- HOA Change Fee: 1%
- Biking Trails; Club House; Controlled Access; Gated; Gym Room; Hiking Trails; On Site Security; Pet Rules; Pool; Sauna; Security; Spa; Tennis Court
Interior Features
- Alarm: Fire
- Alarm: Security
- Bar: Wet
- Bath: Primary
- Bath: Sep. Tub/Shower
- Central Vacuum
- Closet: Walk-In
- Den/Office
- Dishwasher, Built-In
- Disposal
- French Doors
- Great Room
- Jetted Tub
- Kitchen: Second
- Mother-in-Law Apt.
- Oven: Double
- Range/Oven: Built-In
- Vaulted Ceilings
- Low VOC Finishes
- Theater Room
- Video Camera(s)
- Floor Coverings: Hardwood; Natural Rock; Tile
- Air Conditioning: Central Air; Gas
- Heating: Forced Air; Gas: Radiant
- Basement: (100% finished) Full; Walkout
Exterior Features
- Exterior: Deck; Covered; Outdoor Lighting; Patio: Covered; Walkout
- Lot: Additional Land Available; Corner Lot; Road: Paved; Sprinkler: Auto-Full; Terrain: Grad Slope; View: Lake; View: Mountain; View: Valley; Adjacent to Golf Course; Drip Irrigation: Auto-Full; Greywater Collection; Private
- Landscape: Landscaping: Full; Mature Trees; Terraced Yard; Waterfall
- Roof: Metal
- Exterior: Stone
- Patio/Deck: 1 Patio 1 Deck
- Garage/Parking: Built-In; Heated; Opener; Extra Length
- Garage Capacity: 4
Other Features
- Amenities: Cable TV Available; Cable TV Wired; Clubhouse; Gas Dryer Hookup; Gated Community; Sauna/Steam Room; Swimming Pool; Tennis Court
- Utilities: Gas: Connected; Power: Connected; Sewer: Connected; Sewer: Public; Water: Connected
- Water: Culinary; Irrigation
- Pool
- Spa
- Community Pool
Included in Transaction
- Alarm System
- Compactor
- Dryer
- Fireplace Equipment
- Fireplace Insert
- Freezer
- Gas Grill/BBQ
- Hot Tub
- Humidifier
- Microwave
- Range
- Refrigerator
- Satellite Equipment
- Satellite Dish
- Washer
- Water Softener: Own
- Projector
- Video Camera(s)
Property Size
- Floor 2: 4,113 sq. ft.
- Floor 1: 4,113 sq. ft.
- Basement 1: 4,114 sq. ft.
- Total: 12,340 sq. ft.
- Lot Size: 3.79 Acres
Floor Details
- 6 Total Bedrooms
- Floor 2: 1
- Floor 1: 2
- Basement 1: 3
- 9 Total Bathrooms
- Floor 2: 2 Three Qrts
- Floor 2: 1 Half
- Floor 1: 1 Full
- Floor 1: 1 Half
- Basement 1: 1 Full
- Basement 1: 2 Three Qrts
- Basement 1: 1 Half
- Other Rooms:
- Floor 2: 2 Family Rm(s); 1 Kitchen(s); 1 Laundry Rm(s);
- Floor 1: 1 Family Rm(s); 1 Den(s);; 1 Formal Living Rm(s); 2 Kitchen(s); 1 Formal Dining Rm(s); 1 Laundry Rm(s);
- Basement 1: 1 Formal Living Rm(s); 1 Kitchen(s); 1 Laundry Rm(s);
Schools
Designated Schools
View School Ratings by Utah Dept. of Education
Nearby Schools
| GreatSchools Rating | School Name | Grades | Distance |
|---|---|---|---|
5 |
Silver Summit Academy Public Middle School, High School |
6-12 | 2.39 mi |
NR |
Silver Summit School Public Elementary |
K-5 | 2.39 mi |
NR |
Telos Classical Academy Private Elementary, Middle School, High School |
K-12 | 2.31 mi |
NR |
Another Way Montessori Child Development Center Private Preschool, Elementary |
PK | 2.70 mi |
7 |
Trailside School Public Elementary |
K-5 | 3.33 mi |
NR |
Creekside Kids Preschool Private Preschool, Elementary |
PK-1 | 5.46 mi |
4 |
Ecker Hill Middle School Public Middle School |
6-7 | 5.49 mi |
6 |
Treasure Mtn Junior High School Public Middle School |
8-9 | 5.56 mi |
5 |
Parleys Park School Public Elementary |
K-5 | 5.67 mi |
8 |
Jeremy Ranch School Public Elementary |
K-5 | 5.70 mi |
NR |
Park City District Preschool, Elementary, Middle School, High School |
5.78 mi | |
8 |
Mcpolin School Public Preschool, Elementary |
PK | 5.81 mi |
NR |
Park City Day School Private Preschool, Elementary, Middle School |
PK-8 | 5.91 mi |
NR |
Soaring Wings International Montessori School Private Preschool, Elementary |
PK | 5.94 mi |
7 |
Winter Sports School Charter High School |
9-12 | 5.98 mi |
Nearby Schools data provided by GreatSchools.
For information about radon testing for homes in the state of Utah click here.
This 6 bedroom, 9 bathroom home is located at 7971 N West Hills Trl in Park City, UT. Built in 2006, the house sits on a 3.79 acre lot of land and is currently for sale at $9,750,000. This home is located in Summit County and schools near this property include McPolin Elementary School, Ecker Hill Middle School, Park City High School and is located in the Park City School District.
Search more homes for sale in Park City, UT.
Contact Agent

Nancy Erni
435-647-1545Listing Broker

Berkshire Hathaway HomeServices Utah Properties (354 Main)
354 Main St
Park City, UT 84060
435-649-7171
