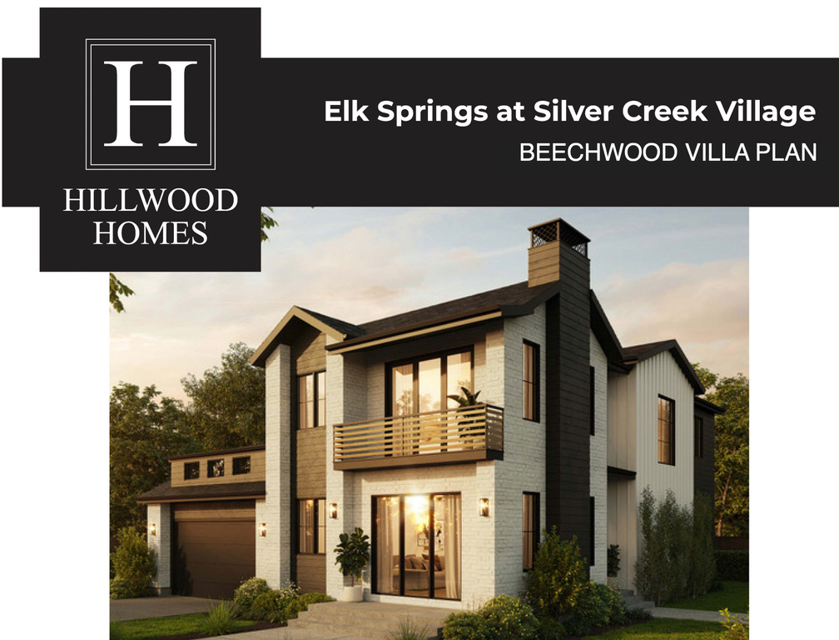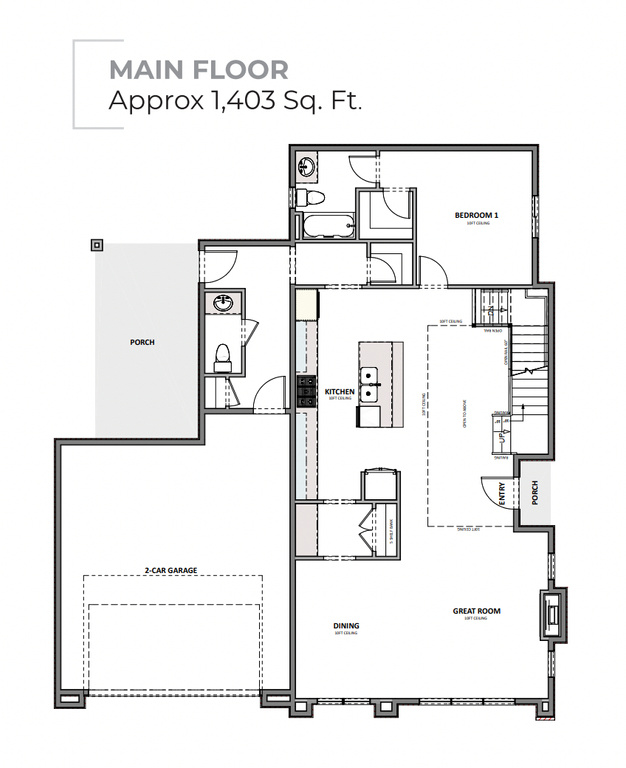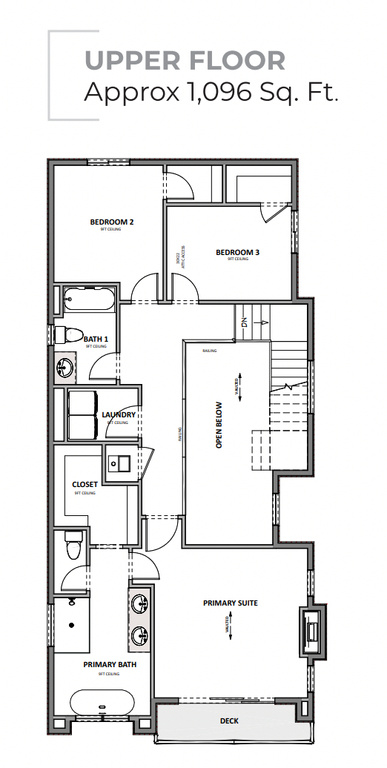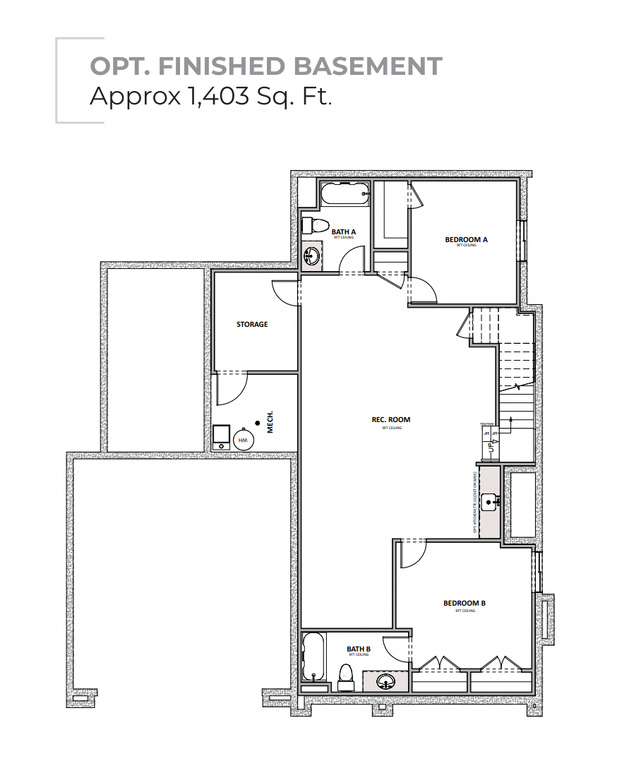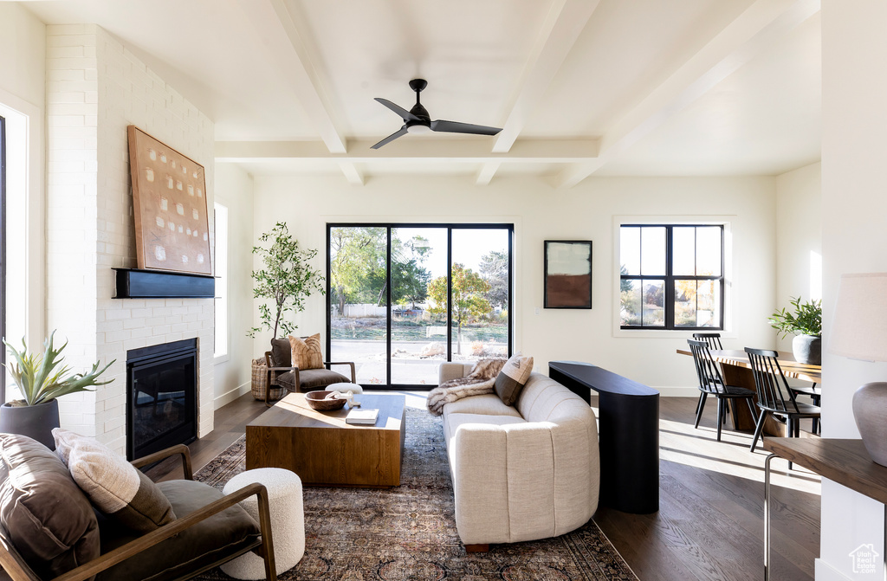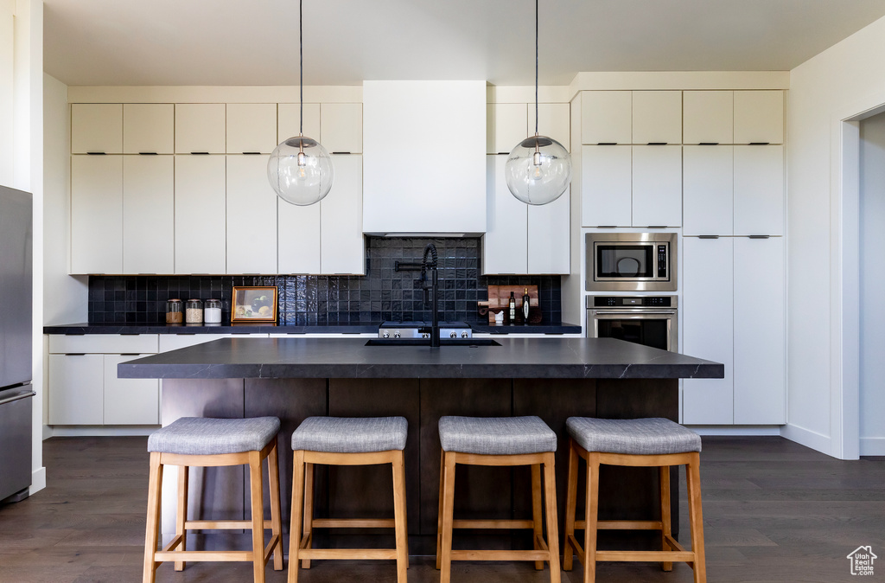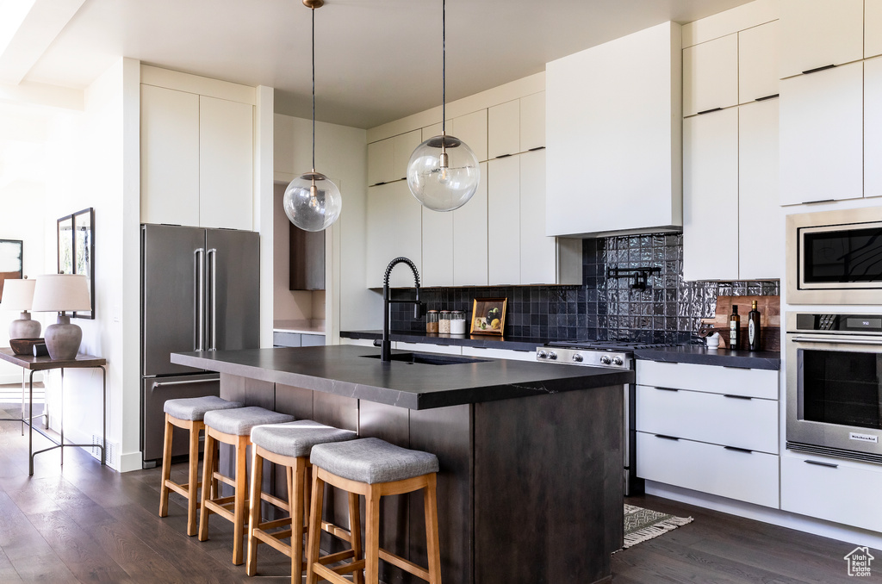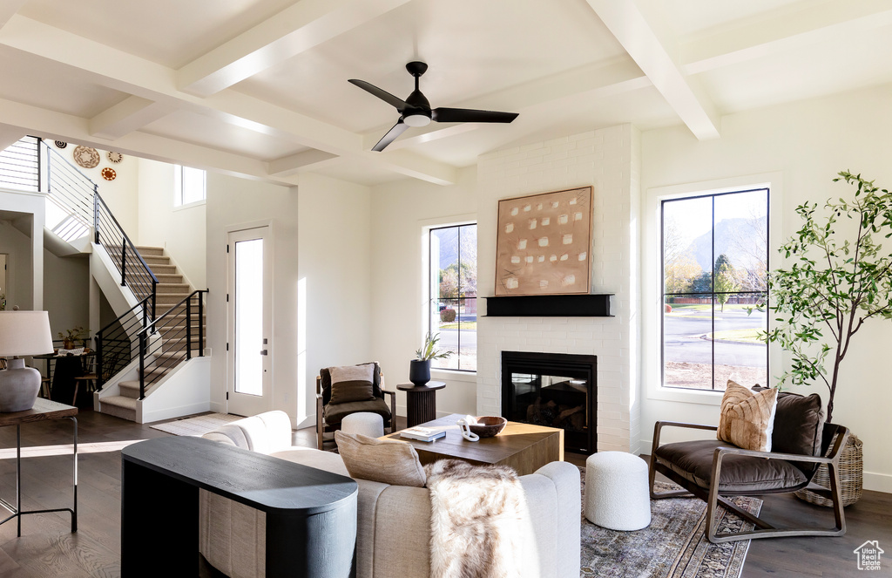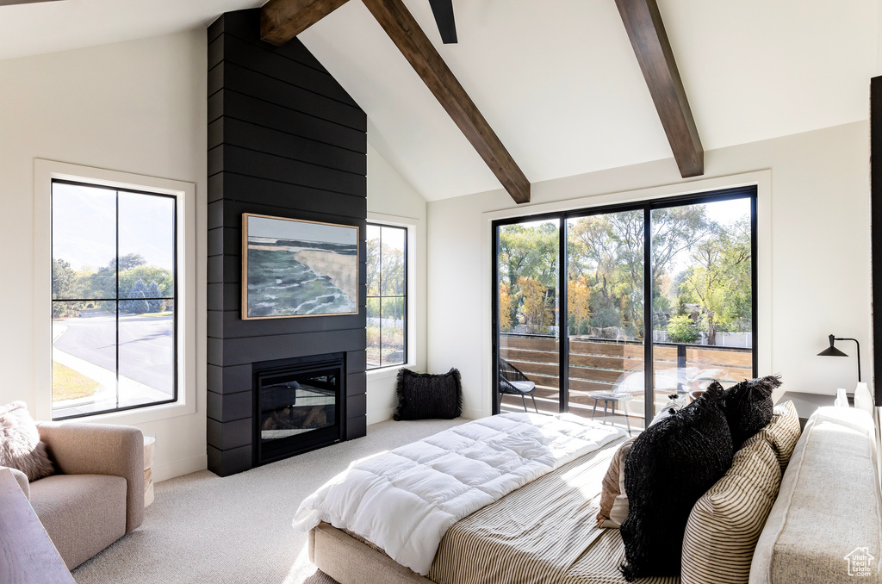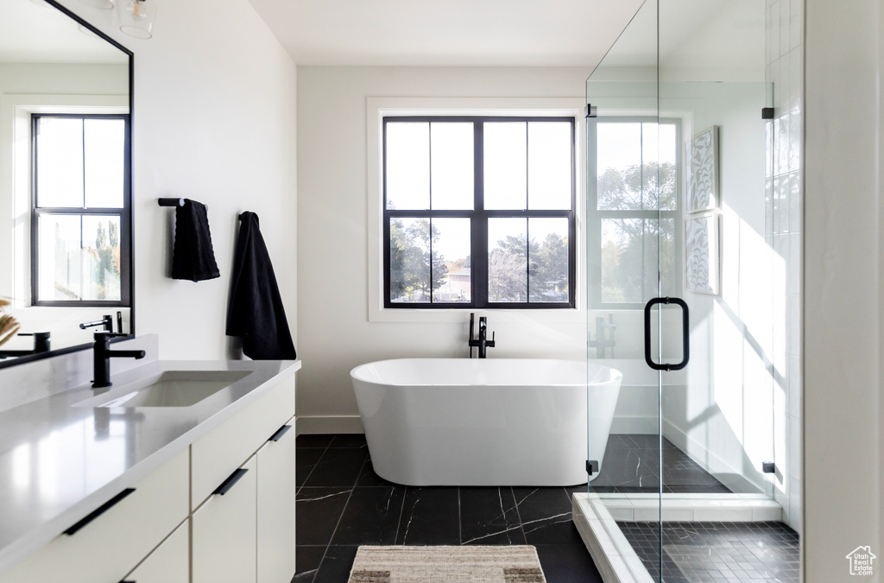Property Facts
This is a To-Be-Built lot of the 'Beechwood Villa' plan brought to you by Hillwood Homes. This plan can be finished with up to 6 bedrooms and 5.5 bathrooms and an optional 3 car tandem garage. Many high end finishes come standard, including quartz countertops, soft-close cabinets, SS appliances, 10' main ceilings , 9' basement with 8' doors on the main level. Located in the highly saught-after Silver Creek Subdivision the location provides unparalleled access to all of the year around recreation Park City has to offer! Nightly rentals permitted. *Photos are of a model home.
Property Features
HOA Information
- $141/Monthly
- HOA Change Fee: $1
- Snow Removal
Interior Features
- Bath: Master
- Bath: Sep. Tub/Shower
- Closet: Walk-In
- Den/Office
- Disposal
- Great Room
- Oven: Gas
- Range: Gas
- Vaulted Ceilings
- Quartz Countertops
- Floor Coverings: Carpet; Hardwood; Tile; Vinyl (LVP)
- Window Coverings: None
- Air Conditioning: Central Air; Electric
- Heating: Gas: Central
- Basement: (0% finished) Daylight
Exterior Features
- Exterior: Deck; Covered; Double Pane Windows; Patio: Open
- Lot: Curb & Gutter; Road: Paved; Sidewalks; Terrain, Flat; View: Mountain
- Landscape: Landscaping: Part
- Roof: Asphalt Shingles
- Exterior: Brick; Stucco; Cement Board
- Garage/Parking: Attached
- Garage Capacity: 2
Other Features
- Amenities: Cable TV Available; Electric Dryer Hookup; Home Warranty; Park/Playground
- Utilities: Gas: Connected; Power: Connected; Sewer: Connected; Water: Connected
- Water: Culinary
Included in Transaction
- Microwave
- Range
- Range Hood
Property Size
- Floor 2: 1096 sq. ft.
- Floor 1: 1403 sq. ft.
- Basement 1: 1403 sq. ft.
- Total: 3902 sq. ft.
- Lot Size: 0.21 Acres
Floor Details
- 4 Total Bedrooms
- Floor 2: 3
- Floor 1: 1
- 4 Total Bathrooms
- Floor 2: 2 Full
- Floor 1: 1 Full
- Floor 1: 1 Half
- Other Rooms:
Schools
Designated Schools
View School Ratings by Utah Dept. of Education
Nearby Schools
| GreatSchools Rating | School Name | Grades | Distance |
|---|---|---|---|
5 |
Silver Summit Academy Public Middle School, High School |
6-12 | 0.85 mi |
NR |
Silver Summit School Public Elementary |
K-5 | 0.85 mi |
NR |
Telos Classical Academy Private Elementary, Middle School, High School |
K-12 | 0.88 mi |
NR |
Another Way Montessori Private Preschool, Elementary |
0.94 mi | |
7 |
Trailside School Public Elementary |
K-5 | 1.63 mi |
5 |
Parleys Park School Public Elementary |
K-5 | 3.91 mi |
4 |
Ecker Hill Middle Schoo Public Middle School |
6-7 | 4.05 mi |
NR |
Creekside Kids Preschoo Private Preschool, Elementary |
PK-1 | 4.14 mi |
NR |
Soaring Wings Internati Private Preschool, Elementary |
4.19 mi | |
7 |
Winter Sports School Charter High School |
9-12 | 4.23 mi |
6 |
Treasure Mtn Junior Hig Public Middle School |
4.27 mi | |
NR |
The Colby School Private Preschool, Elementary, Middle School |
PK | 4.44 mi |
8 |
Jeremy Ranch School Public Elementary |
K-5 | 4.48 mi |
8 |
Mcpolin School Public Preschool, Elementary |
PK | 4.50 mi |
NR |
Park City District Preschool, Elementary, Middle School |
4.53 mi |
Nearby Schools data provided by GreatSchools.
For information about radon testing for homes in the state of Utah click here.
This 4 bedroom, 4 bathroom home is located at 1323 Mahogany Way #68 in Park City, UT. Built in 2024, the house sits on a 0.21 acre lot of land and is currently for sale at $1,339,000. This home is located in Summit County and schools near this property include South Summit Elementary School, South Summit Middle School, South Summit High School and is located in the South Summit School District.
Search more homes for sale in Park City, UT.
Contact Agent

Listing Broker
4421 N Thanksgiving Way
204
Lehi, UT 84043
801-918-1383
