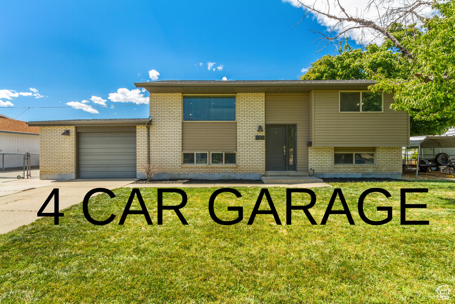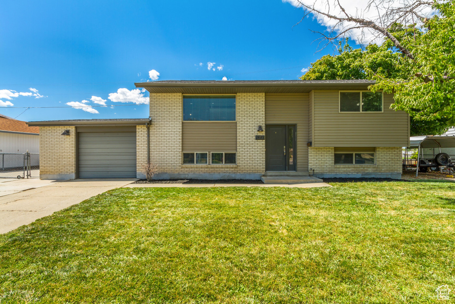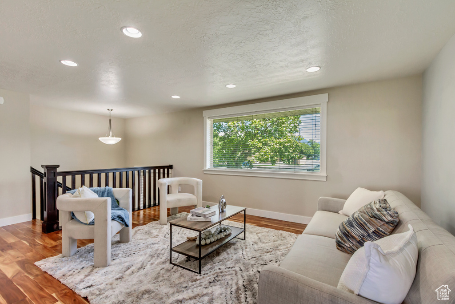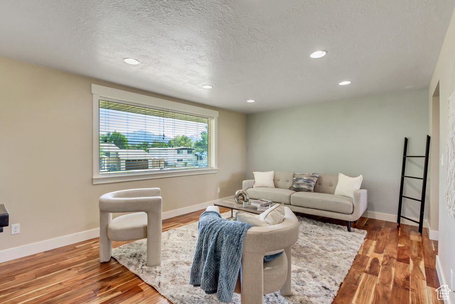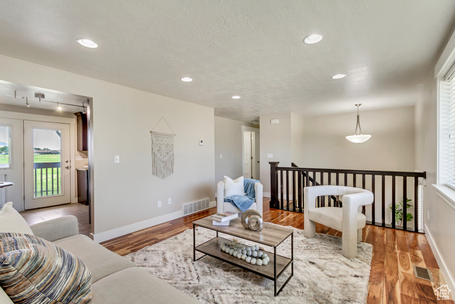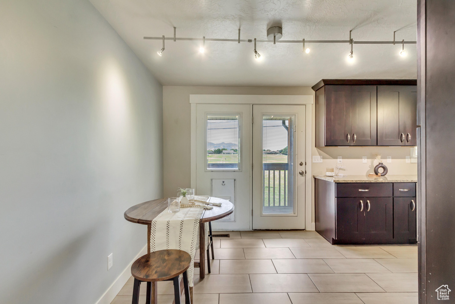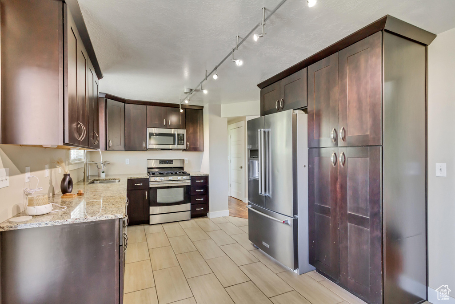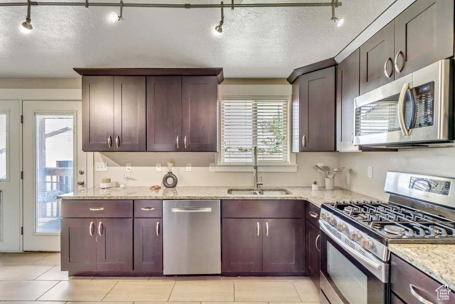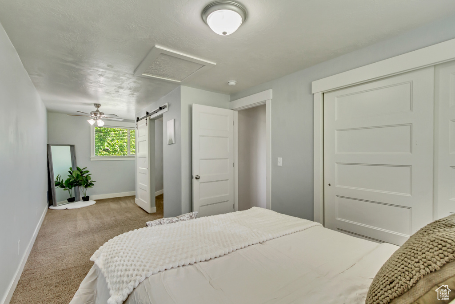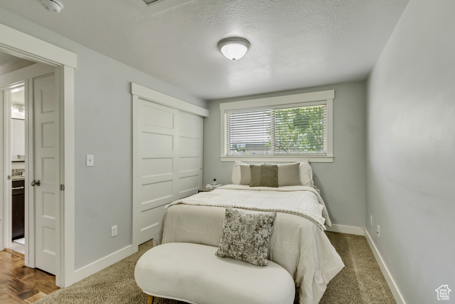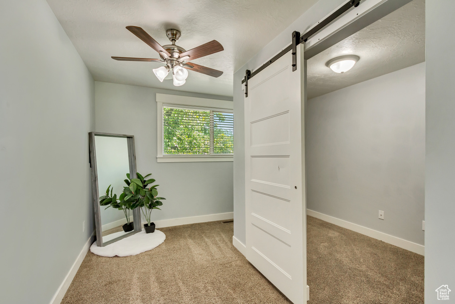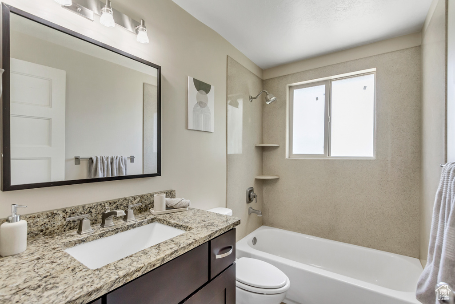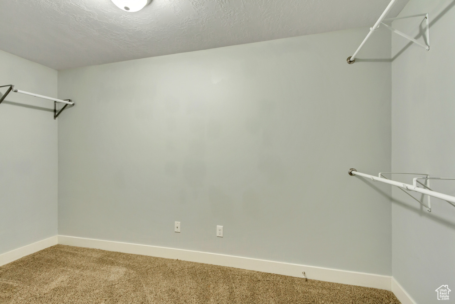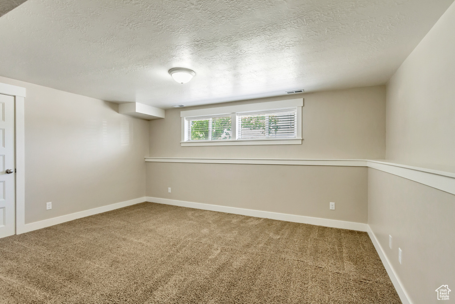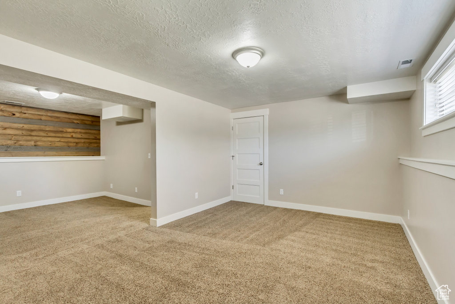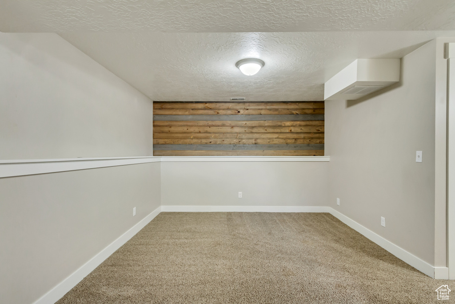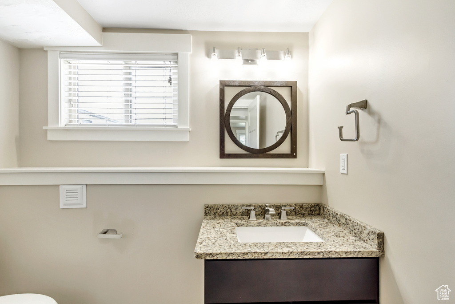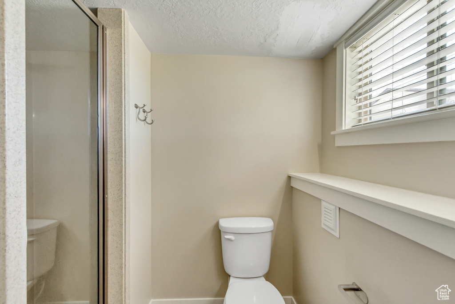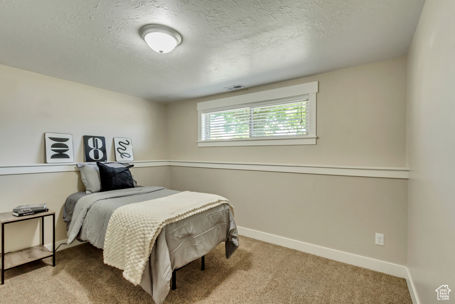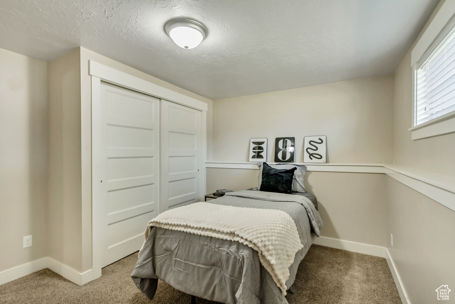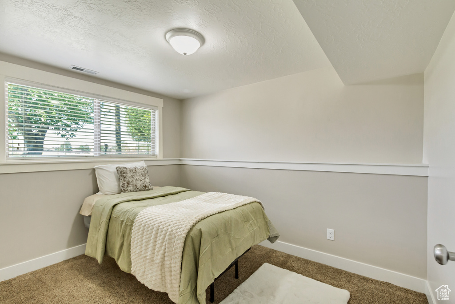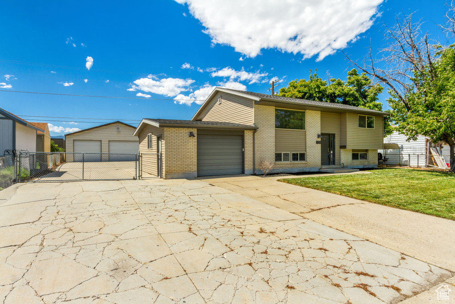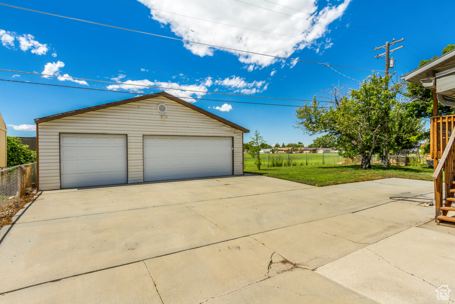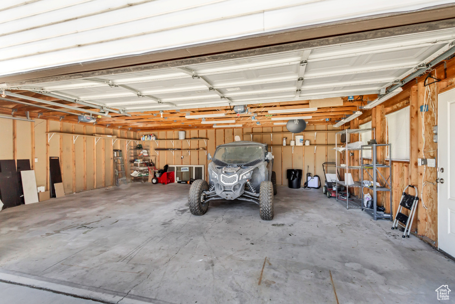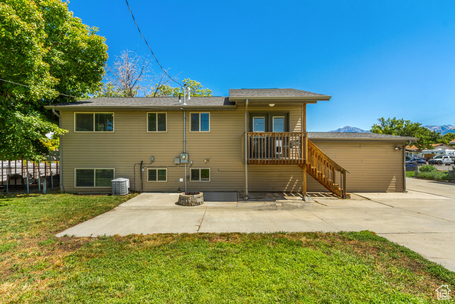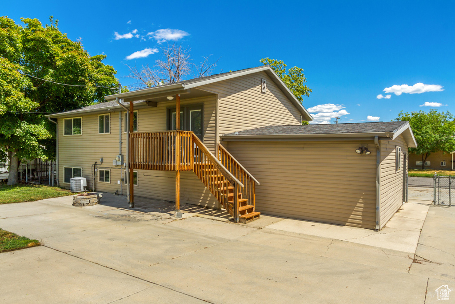Property Facts
This fully updated and meticulously cared for home is ready for a new owner. Completely rebuilt from the studs in 2014! Hardwood floors, granite counter tops and soft close cabinets. Open floor plan and lots of outdoor space to entertain. This home uniquely features a large Master. Storage is amazing with 4 garage space and loads of parking for your RV, boat or cars, if you have lots of toys this is the home for you! Buyer is advised to obtain independent square footage measurement.
Property Features
Interior Features Include
- Dishwasher, Built-In
- Disposal
- Floor Drains
- French Doors
- Kitchen: Updated
- Oven: Gas
- Range: Gas
- Range/Oven: Free Stdng.
- Granite Countertops
- Floor Coverings: Carpet; Hardwood; Tile
- Window Coverings: Blinds
- Air Conditioning: Central Air; Electric
- Heating: Forced Air; Gas: Central; >= 95% efficiency
- Basement: (100% finished) Daylight; Full
Exterior Features Include
- Exterior: Double Pane Windows; Out Buildings; Outdoor Lighting; Secured Building; Storm Doors
- Lot: Fenced: Full; Road: Paved; Sidewalks; Terrain, Flat
- Landscape: Landscaping: Full; Mature Trees
- Roof: Asphalt Shingles
- Exterior: Aluminum; Brick
- Patio/Deck: 1 Patio 1 Deck
- Garage/Parking: Attached; Detached; Extra Width; Opener; RV Parking; Extra Length; Workshop; Workbench
- Garage Capacity: 4
Inclusions
- Ceiling Fan
- Dryer
- Microwave
- Range
- Refrigerator
- Washer
Other Features Include
- Amenities: Cable TV Available; Cable TV Wired; Electric Dryer Hookup
- Utilities: Gas: Connected; Power: Connected; Sewer: Connected; Water: Connected
- Water: Culinary
Zoning Information
- Zoning: RES
Rooms Include
- 3 Total Bedrooms
- Floor 1: 1
- Basement 1: 2
- 2 Total Bathrooms
- Floor 1: 1 Full
- Basement 1: 1 Three Qrts
- Other Rooms:
- Floor 1: 1 Family Rm(s); 1 Kitchen(s); 1 Bar(s); 1 Semiformal Dining Rm(s);
- Basement 1: 1 Family Rm(s); 1 Laundry Rm(s);
Square Feet
- Floor 1: 902 sq. ft.
- Basement 1: 876 sq. ft.
- Total: 1778 sq. ft.
Lot Size In Acres
- Acres: 0.21
Schools
Designated Schools
View School Ratings by Utah Dept. of Education
Nearby Schools
| GreatSchools Rating | School Name | Grades | Distance |
|---|---|---|---|
2 |
Eisenhower Jr High Scho Public Middle School |
7 | 0.12 mi |
3 |
Taylorsville School Public Preschool, Elementary |
PK | 0.59 mi |
NR |
Success School Charter Middle School, High School |
7-12 | 0.42 mi |
3 |
Vista School Public Preschool, Elementary, Middle School |
PK | 1.03 mi |
3 |
Granger School Public Preschool, Elementary |
PK | 1.07 mi |
1 |
Plymouth School Public Preschool, Elementary |
PK | 1.09 mi |
2 |
Taylorsville High Schoo Public High School |
10 | 1.11 mi |
1 |
Roots Charter High Scho Charter High School |
1.22 mi | |
NR |
Montessori Building Blo Private Preschool, Elementary |
1.29 mi | |
NR |
Kids World Academy Private Preschool, Elementary |
PK-6 | 1.29 mi |
NR |
Primary Children's Medi Private Elementary, Middle School, High School |
1.29 mi | |
NR |
Prince of Peace Evangel Private Preschool, Elementary, Middle School |
1.29 mi | |
5 |
John C Fremont School Public Preschool, Elementary |
PK | 1.39 mi |
NR |
Tender Touch Private Elementary |
K | 1.42 mi |
NR |
Cottwood Treatment Cent Private Middle School, High School |
1.48 mi |
Nearby Schools data provided by GreatSchools.
For information about radon testing for homes in the state of Utah click here.
This 3 bedroom, 2 bathroom home is located at 4358 S Beechwood Rd in Taylorsville, UT. Built in 1969, the house sits on a 0.21 acre lot of land and is currently for sale at $550,000. This home is located in Salt Lake County and schools near this property include Robert Frost Elementary School, Eisenhower Middle School, Taylorsville High School and is located in the Granite School District.
Search more homes for sale in Taylorsville, UT.
Contact Agent

Listing Broker

KW South Valley Keller Williams
4020 W Daybreak Parkway
Suite 210
South Jordan, UT 84009
801-676-5700
