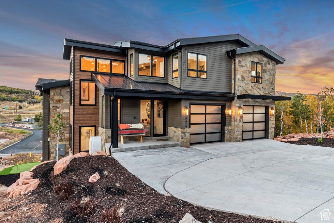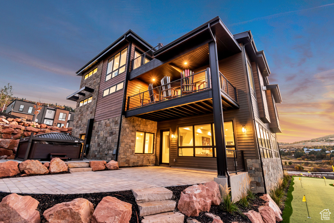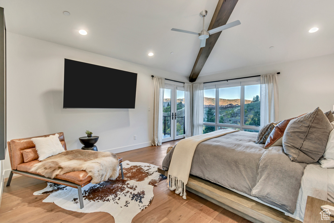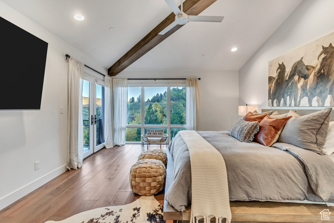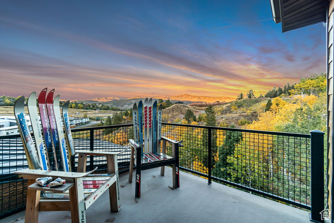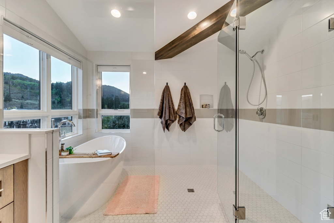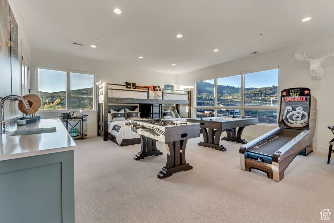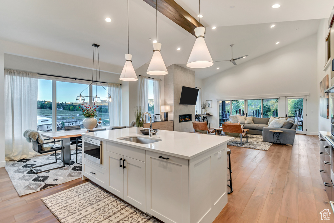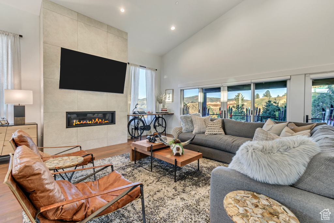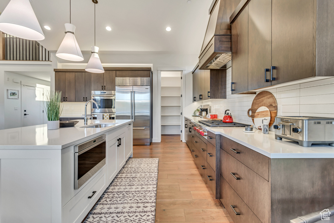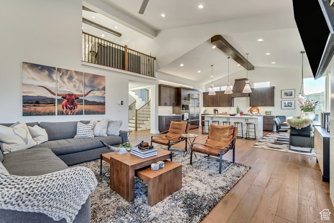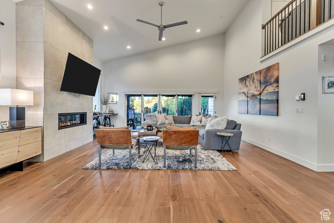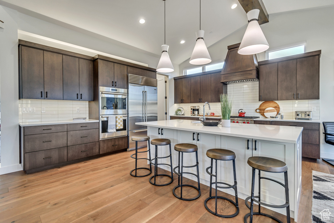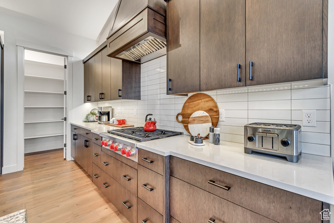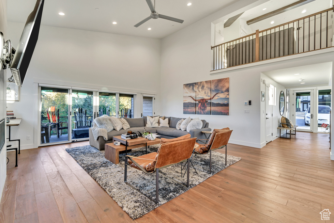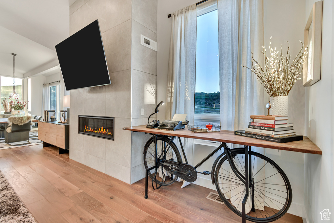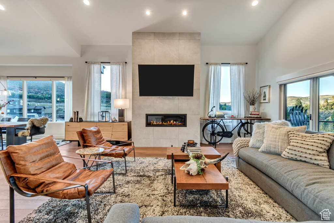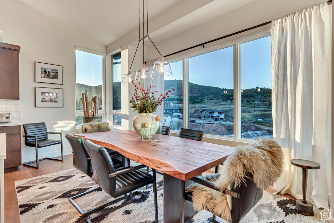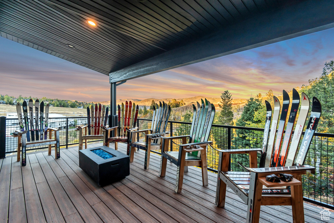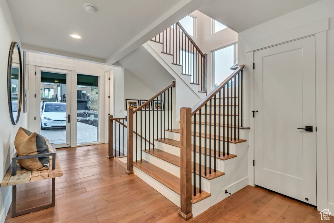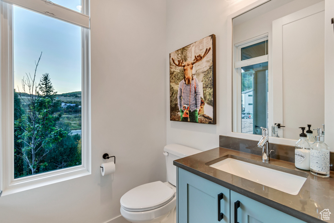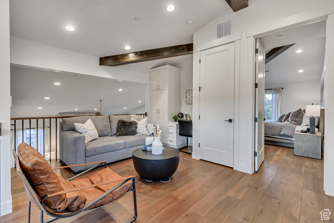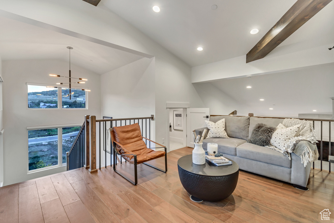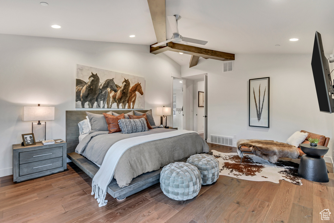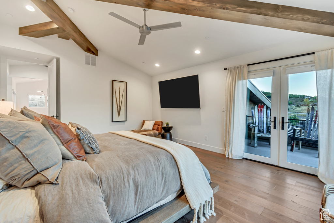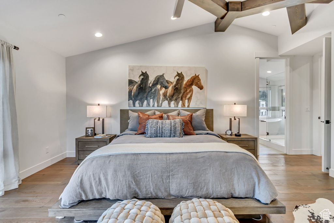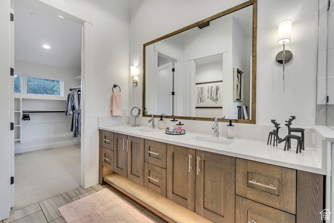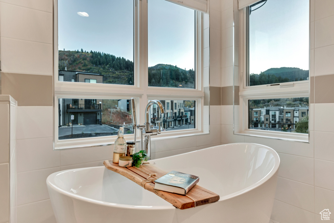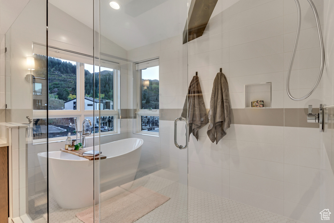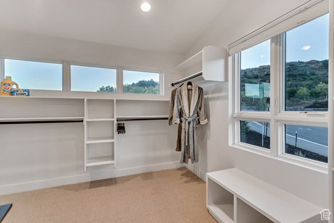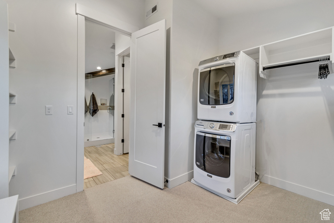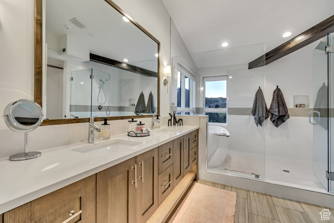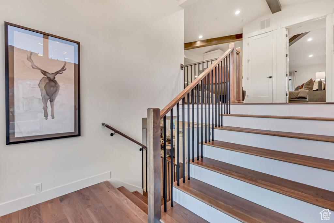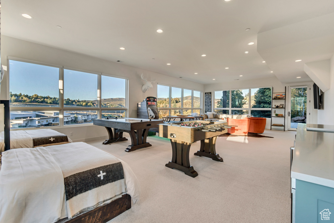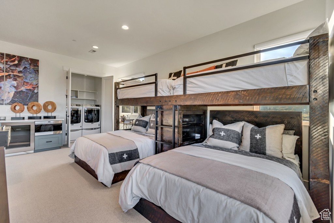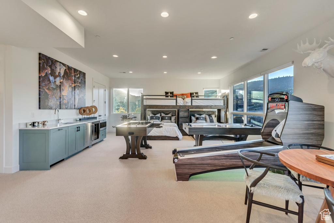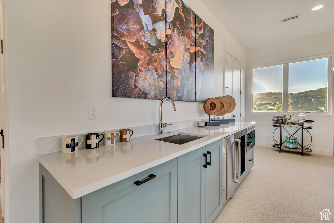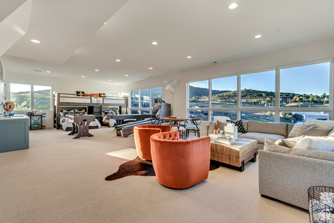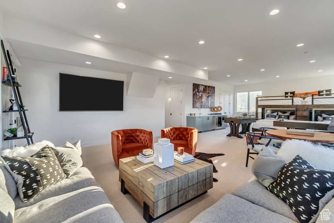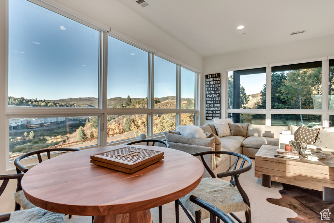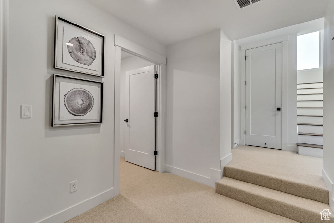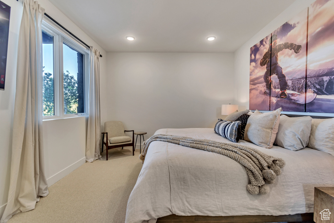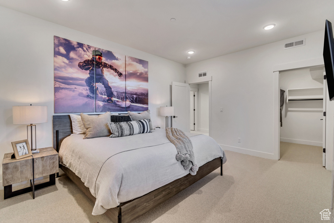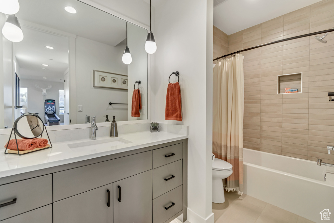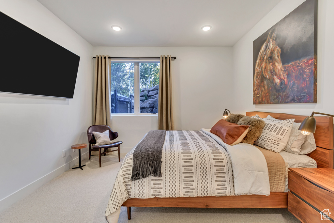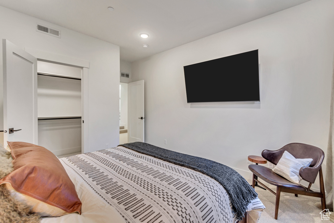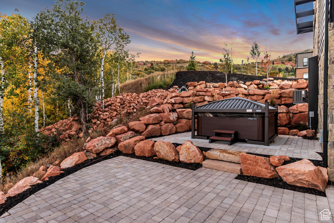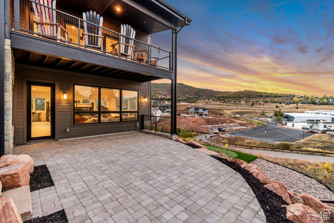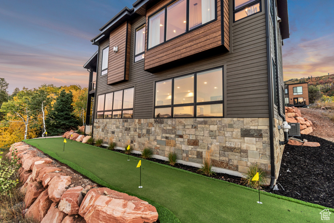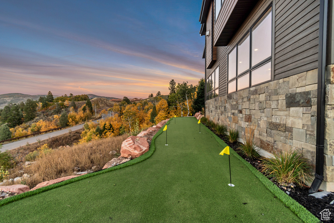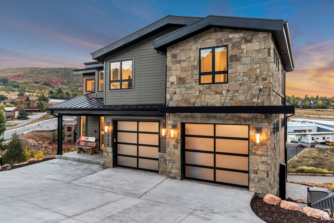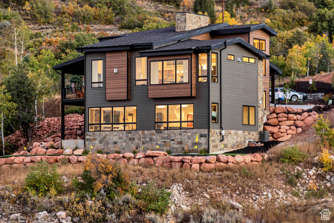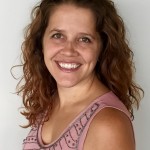Property Facts
Welcome Home! Better than New! You will love this stunning modern mountain retreat. Perfect for any type of buyer and HOA allows short term rentals. Let your second home generate income while you are not there, or make it your full time Home! You will love the wide open floor plan, the sweeping mountain views from nearly every window, the Wolf/Subzero appliances in the kitchen and wet bar, the pavers and putting green off the walkout basement, the game room with custom built bunk beds. This home is SO fun. Furnishings and Hot tub can be purchased separately.
Property Features
Interior Features Include
- Bar: Wet
- Bath: Master
- Bath: Sep. Tub/Shower
- Closet: Walk-In
- Dishwasher, Built-In
- Disposal
- Great Room
- Oven: Double
- Range: Countertop
- Range: Gas
- Vaulted Ceilings
- Granite Countertops
- Floor Coverings: Carpet; Hardwood; Tile
- Window Coverings: Blinds
- Air Conditioning: Central Air; Electric
- Heating: Forced Air; Gas: Central
- Basement: (100% finished) Daylight; Walkout
Exterior Features Include
- Exterior: Deck; Covered; Entry (Foyer); Patio: Covered
- Lot: Road: Paved; Secluded Yard; Terrain: Grad Slope; View: Mountain; Wooded; Private; View: Water
- Landscape: Landscaping: Full; Mature Trees
- Roof: Asphalt Shingles
- Exterior: Stone; Other Wood
- Patio/Deck: 1 Patio 2 Deck
- Garage/Parking: Attached; Built-In; Opener; Electric Vehicle Charging Station
- Garage Capacity: 2
Inclusions
- Dryer
- Fireplace Insert
- Microwave
- Range
- Range Hood
- Refrigerator
- Washer
Other Features Include
- Amenities: Cable TV Available
- Utilities: Gas: Connected; Power: Connected; Sewer: Connected; Sewer: Public; Water: Connected
- Water: Private
HOA Information:
- $75/Monthly
- Biking Trails; Hiking Trails; Picnic Area
Zoning Information
- Zoning:
Rooms Include
- 3 Total Bedrooms
- Floor 2: 1
- Basement 1: 2
- 3 Total Bathrooms
- Floor 2: 1 Full
- Floor 1: 1 Half
- Basement 1: 1 Full
- Other Rooms:
- Floor 2: 1 Laundry Rm(s);
- Floor 1: 1 Family Rm(s); 1 Kitchen(s); 1 Bar(s); 1 Semiformal Dining Rm(s);
- Basement 1: 1 Family Rm(s); 1 Bar(s); 1 Laundry Rm(s);
Square Feet
- Floor 2: 772 sq. ft.
- Floor 1: 1220 sq. ft.
- Basement 1: 1831 sq. ft.
- Total: 3823 sq. ft.
Lot Size In Acres
- Acres: 0.15
Schools
Designated Schools
View School Ratings by Utah Dept. of Education
Nearby Schools
| GreatSchools Rating | School Name | Grades | Distance |
|---|---|---|---|
4 |
Ecker Hill Middle Schoo Public Middle School |
6-7 | 1.75 mi |
8 |
Jeremy Ranch School Public Elementary |
K-5 | 1.42 mi |
7 |
Weilenmann School Of Di Charter Elementary, Middle School |
0.11 mi | |
NR |
Little Miners Montessor Private Preschool, Elementary |
PK-K | 0.49 mi |
NR |
Park City Day School Private Preschool, Elementary, Middle School |
PK-8 | 1.17 mi |
NR |
Creekside Kids Preschoo Private Preschool, Elementary |
PK-1 | 1.65 mi |
5 |
Parleys Park School Public Elementary |
K-5 | 4.09 mi |
NR |
Soaring Wings Internati Private Preschool, Elementary |
4.18 mi | |
7 |
Winter Sports School Charter High School |
9-12 | 4.25 mi |
NR |
The Colby School Private Preschool, Elementary, Middle School |
PK | 4.59 mi |
NR |
Telos Classical Academy Private Elementary, Middle School, High School |
K-12 | 5.14 mi |
7 |
Trailside School Public Elementary |
K-5 | 5.32 mi |
NR |
Another Way Montessori Private Preschool, Elementary |
5.33 mi | |
5 |
Silver Summit Academy Public Middle School, High School |
6-12 | 6.11 mi |
NR |
Silver Summit School Public Elementary |
K-5 | 6.11 mi |
Nearby Schools data provided by GreatSchools.
For information about radon testing for homes in the state of Utah click here.
This 3 bedroom, 3 bathroom home is located at 4314 W Discovery Way in Park City, UT. Built in 2020, the house sits on a 0.15 acre lot of land and is currently for sale at $1,900,000. This home is located in Summit County and schools near this property include Jeremy Ranch Elementary School, Ecker Hill Middle School, Park City High School and is located in the Park City School District.
Search more homes for sale in Park City, UT.
Listing Broker

Equity Real Estate (Advantage)
1218 East 7800 South
150
Sandy, UT 84094
801-917-5597
