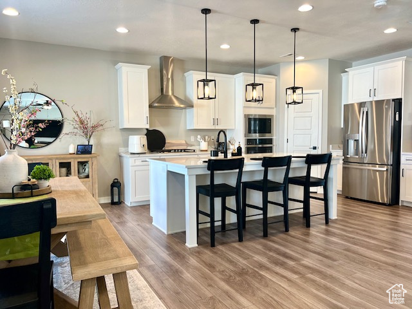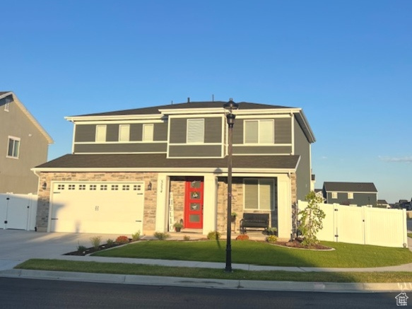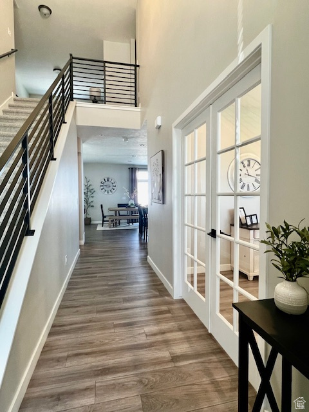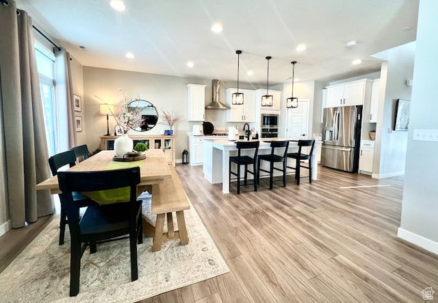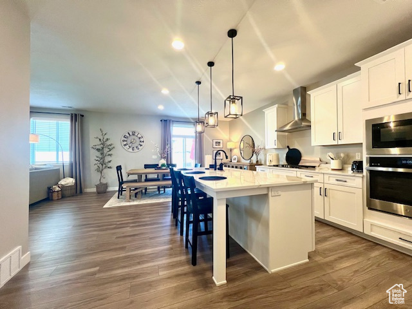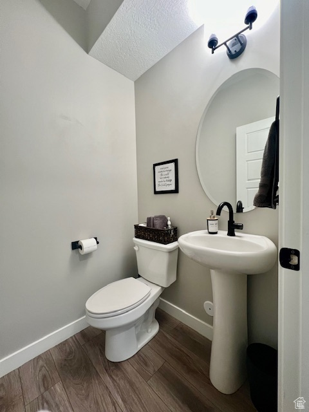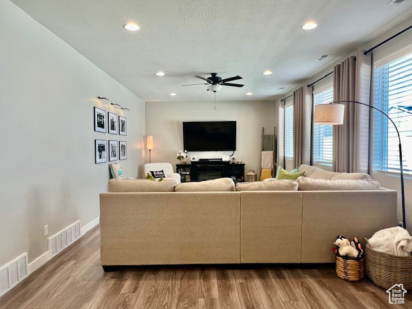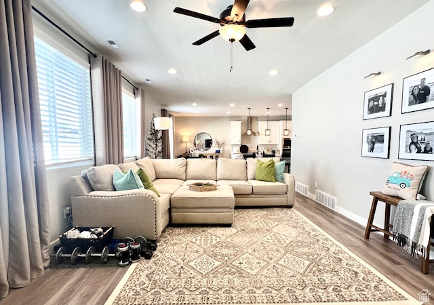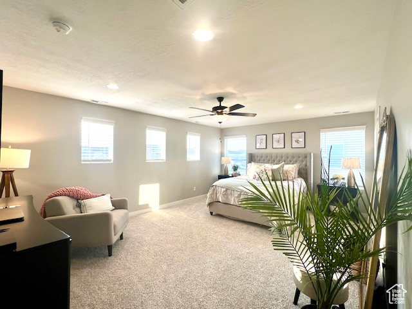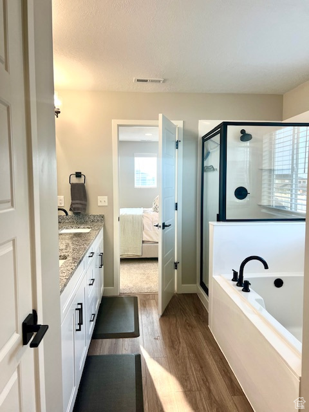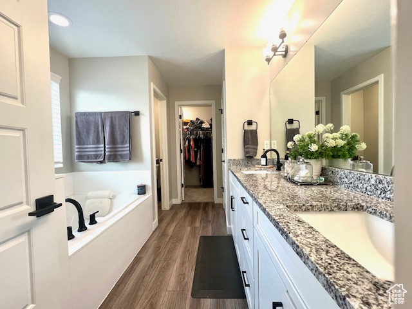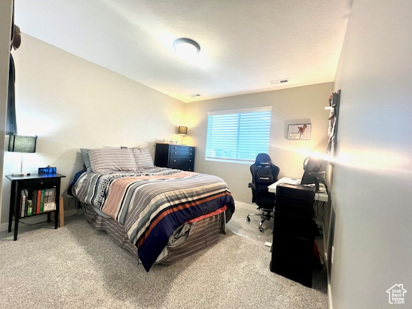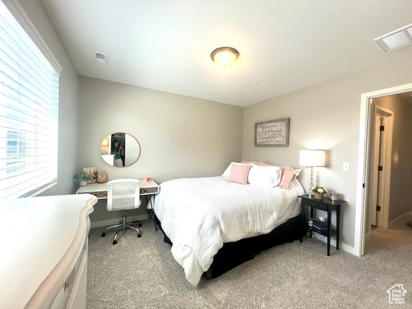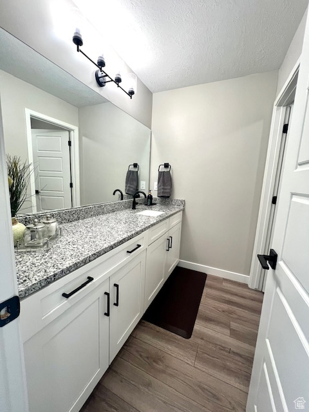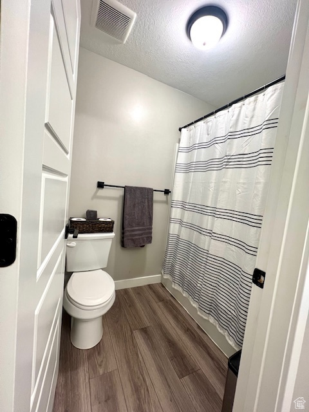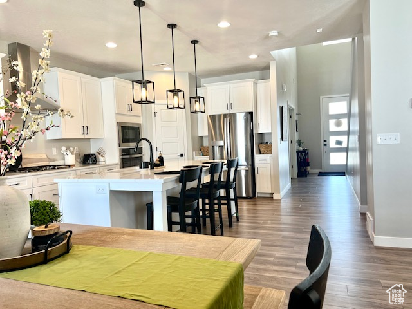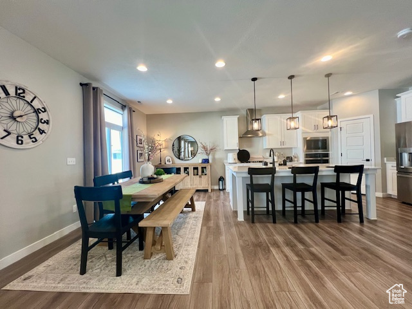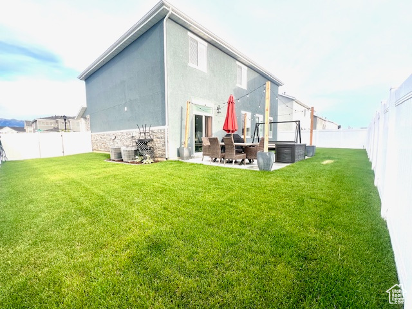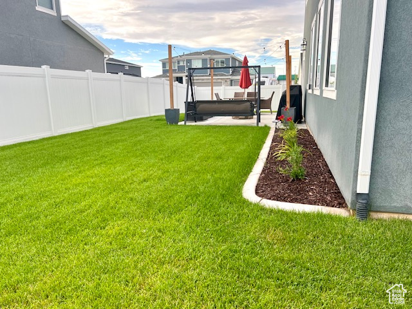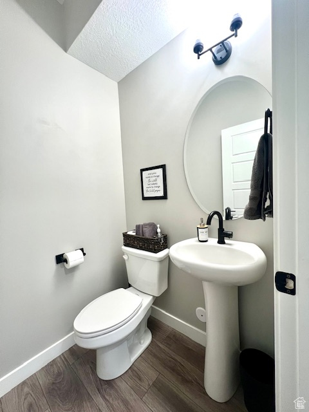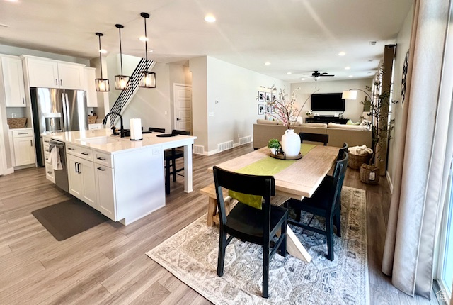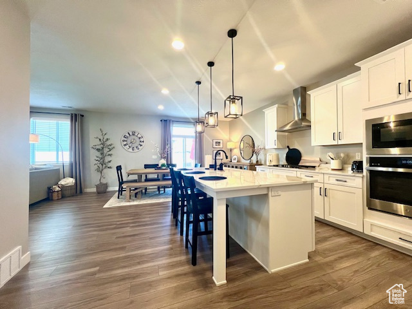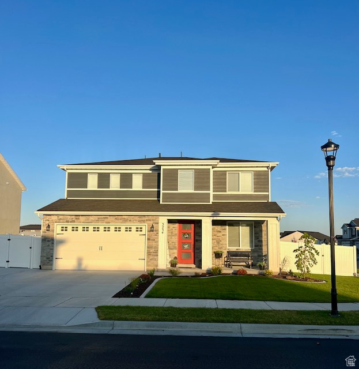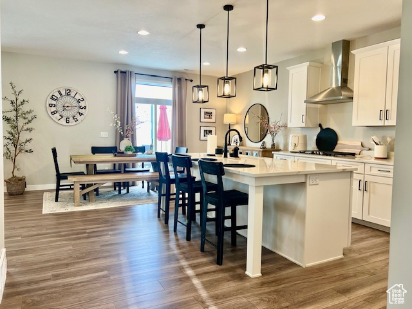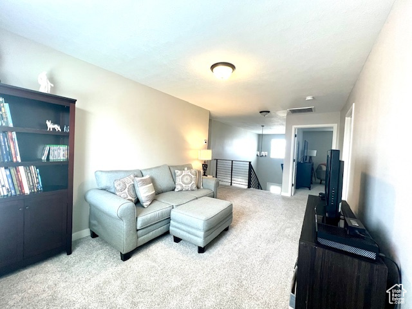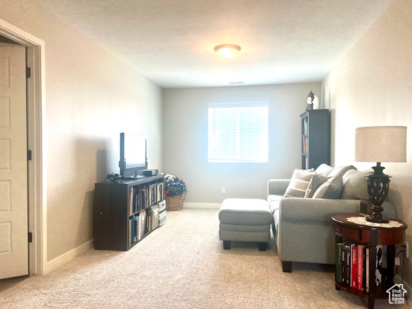Property Facts
Seller ready to move- Make this High -Quality Home Your's Before the Holidays! This stunning move in ready home has been taken care of with immaculate attention to detail. Loaded with UPGRADES! A fully landscaped yard pairs perfectly with the gourmet kitchen, featuring quartz countertops, Bonus space allows to make a 4th bedroom option. This home is a must see!
Property Features
Interior Features Include
- Bath: Master
- Closet: Walk-In
- Den/Office
- Dishwasher, Built-In
- Disposal
- Oven: Wall
- Range: Countertop
- Range: Gas
- Range/Oven: Built-In
- Granite Countertops
- Quartz Countertops
- Floor Coverings: Carpet; Vinyl (LVP)
- Window Coverings: Blinds; Draperies
- Air Conditioning: Central Air; Electric
- Heating: Forced Air; Gas: Central; >= 95% efficiency
- Basement: Slab
Exterior Features Include
- Exterior: Sliding Glass Doors
- Lot: Corner Lot; Fenced: Full; Sidewalks; Sprinkler: Auto-Full; View: Mountain
- Landscape: Landscaping: Full
- Roof: Asphalt Shingles
- Exterior: Asphalt Shingles; Stone; Stucco
- Patio/Deck: 1 Patio
- Garage/Parking: Storage Above; Extra Length
- Garage Capacity: 2
Inclusions
- Ceiling Fan
- Microwave
- Range
- Range Hood
- Window Coverings
- Video Door Bell(s)
Other Features Include
- Amenities: Clubhouse; Electric Dryer Hookup; Gas Dryer Hookup; Park/Playground; Swimming Pool
- Utilities: Gas: Connected; Power: Available; Power: Connected; Sewer: Connected; Water: Connected
- Water: Culinary; Secondary
- Community Pool
- Project Restrictions
HOA Information:
- $35/Monthly
- HOA Change Fee: $210
- Biking Trails; Club House; Gym Room; Playground; Pool
Zoning Information
- Zoning:
Special Owner Type:
- Agent Owned
Rooms Include
- 3 Total Bedrooms
- Floor 2: 3
- 3 Total Bathrooms
- Floor 2: 2 Full
- Floor 1: 1 Half
- Other Rooms:
- Floor 2: 1 Family Rm(s); 1 Laundry Rm(s);
- Floor 1: 1 Family Rm(s); 1 Den(s);; 1 Kitchen(s); 1 Semiformal Dining Rm(s);
Square Feet
- Floor 2: 1312 sq. ft.
- Floor 1: 1083 sq. ft.
- Total: 2395 sq. ft.
Lot Size In Acres
- Acres: 0.13
Schools
Designated Schools
View School Ratings by Utah Dept. of Education
Nearby Schools
| GreatSchools Rating | School Name | Grades | Distance |
|---|---|---|---|
4 |
Syracuse Jr High School Public Middle School |
7-9 | 1.49 mi |
6 |
Syracuse School Public Preschool, Elementary |
PK | 1.44 mi |
NR |
Evevations Academy Private Middle School, High School |
8-12 | 0.58 mi |
7 |
Syracuse Arts Academy Charter Elementary, Middle School |
K-9 | 1.37 mi |
5 |
Bluff Ridge School Public Preschool, Elementary |
PK | 1.73 mi |
6 |
Buffalo Point School Public Preschool, Elementary |
PK | 1.75 mi |
5 |
Cook School Public Preschool, Elementary |
PK | 1.95 mi |
4 |
Syracuse High School Public High School |
10-12 | 2.20 mi |
6 |
Legacy Jr High School Public Middle School |
7-9 | 2.42 mi |
6 |
Syracuse Arts Academy - Charter Elementary |
2.50 mi | |
7 |
Sand Springs School Public Elementary |
K-6 | 2.58 mi |
4 |
Antelope School Public Preschool, Elementary |
PK | 2.68 mi |
5 |
West Point Jr High Scho Public Middle School |
7-9 | 3.05 mi |
6 |
West Point School Public Preschool, Elementary |
PK | 3.28 mi |
6 |
Sunburst School Public Elementary |
K-6 | 3.29 mi |
Nearby Schools data provided by GreatSchools.
For information about radon testing for homes in the state of Utah click here.
This 3 bedroom, 3 bathroom home is located at 3234 S Lincoln Ln #1111 in Syracuse, UT. Built in 2022, the house sits on a 0.13 acre lot of land and is currently for sale at $604,990. This home is located in Davis County and schools near this property include Bluff Ridge Elementary School, Legacy Middle School, Clearfield High School and is located in the Davis School District.
Search more homes for sale in Syracuse, UT.
Contact Agent

Listing Broker

Equity Real Estate (Advantage)
1218 East 7800 South
150
Sandy, UT 84094
801-917-5597
