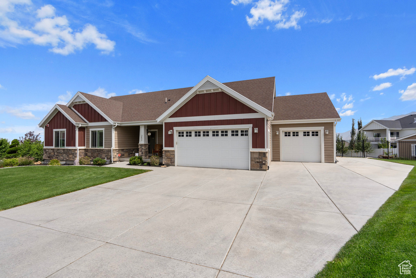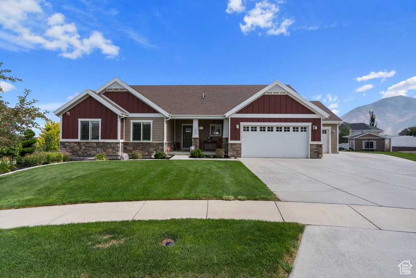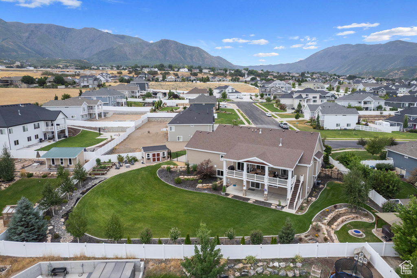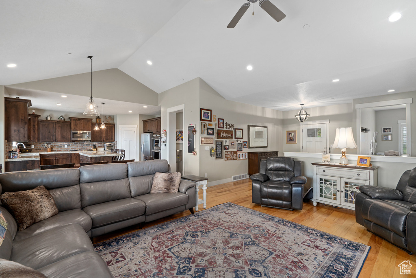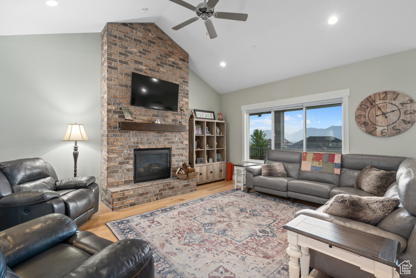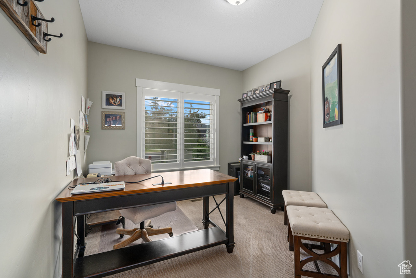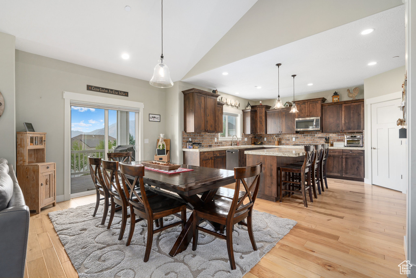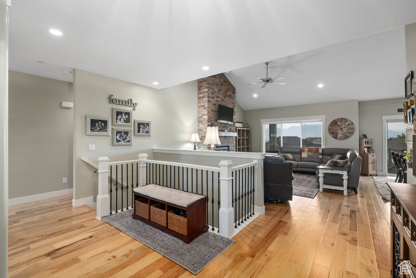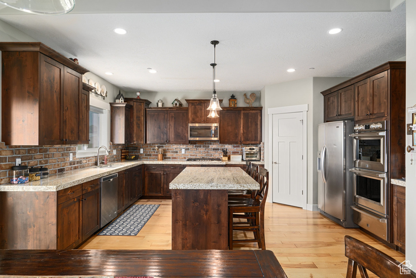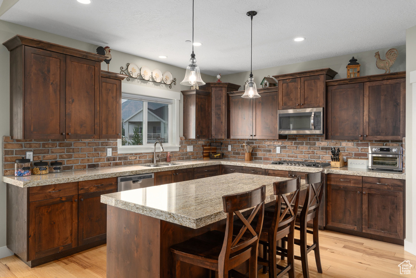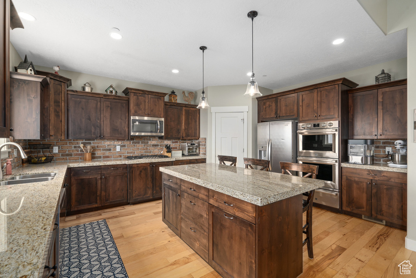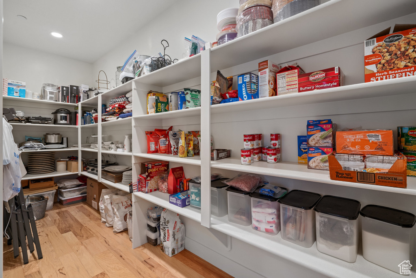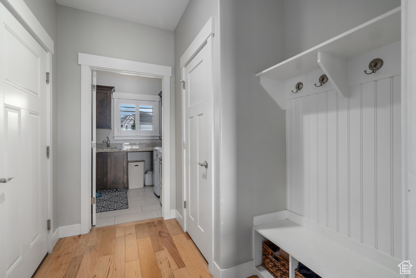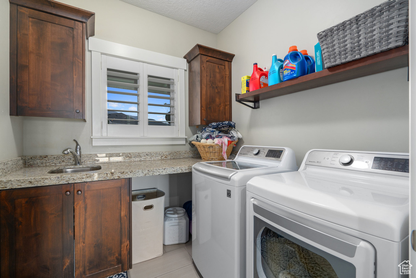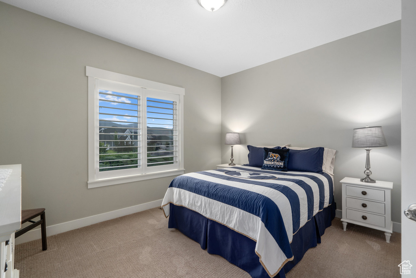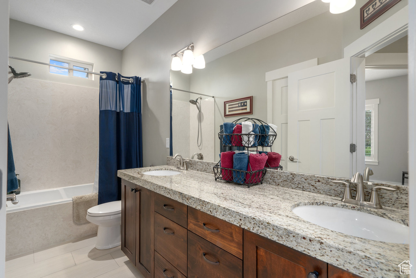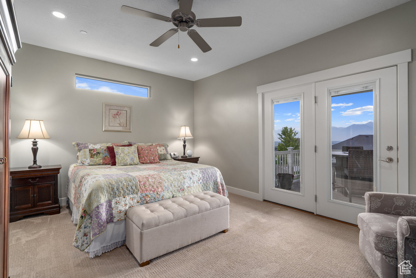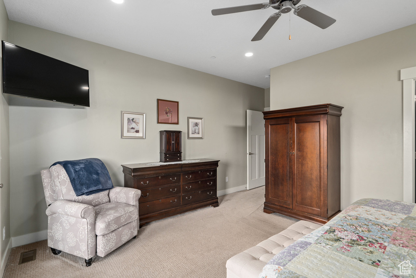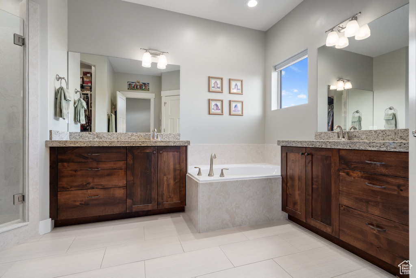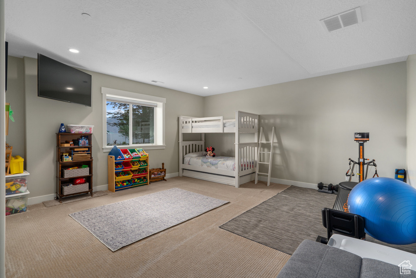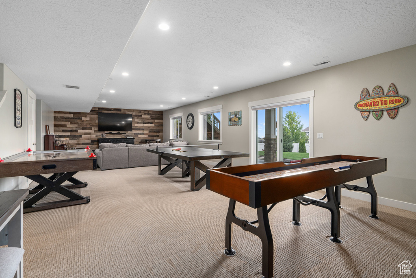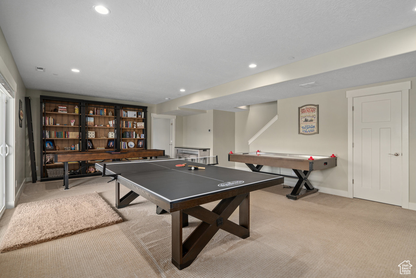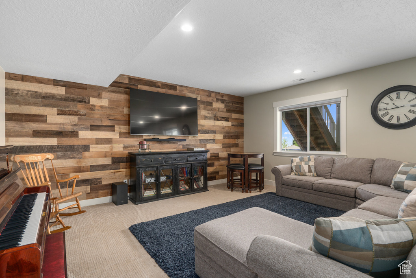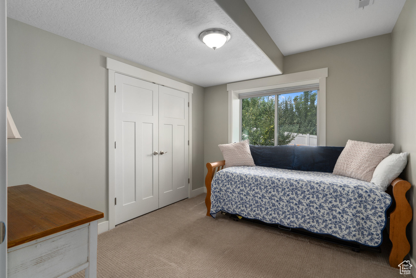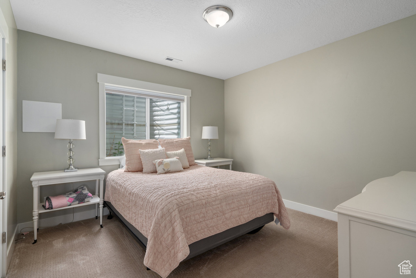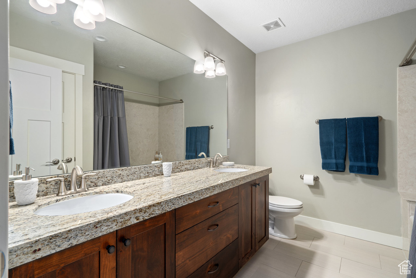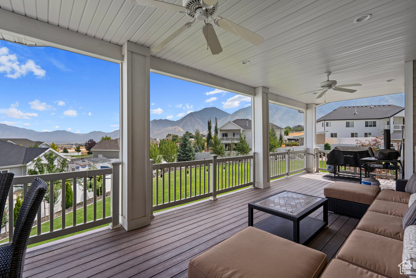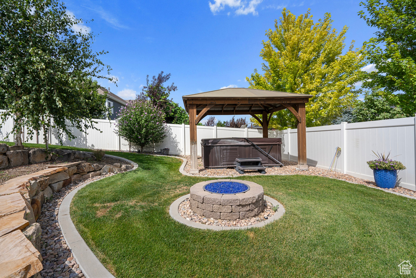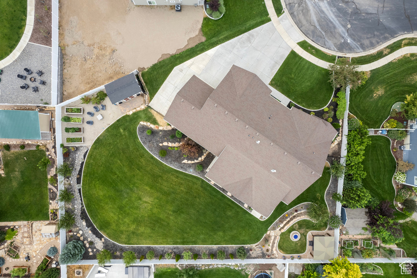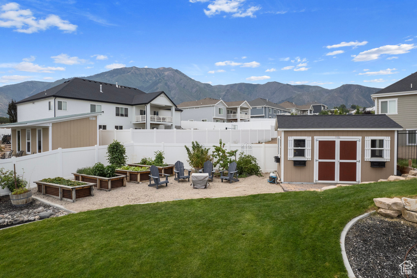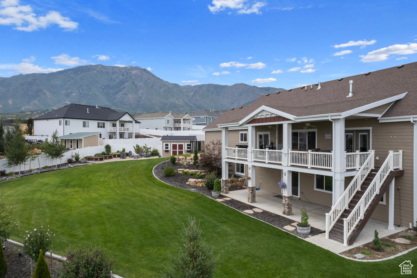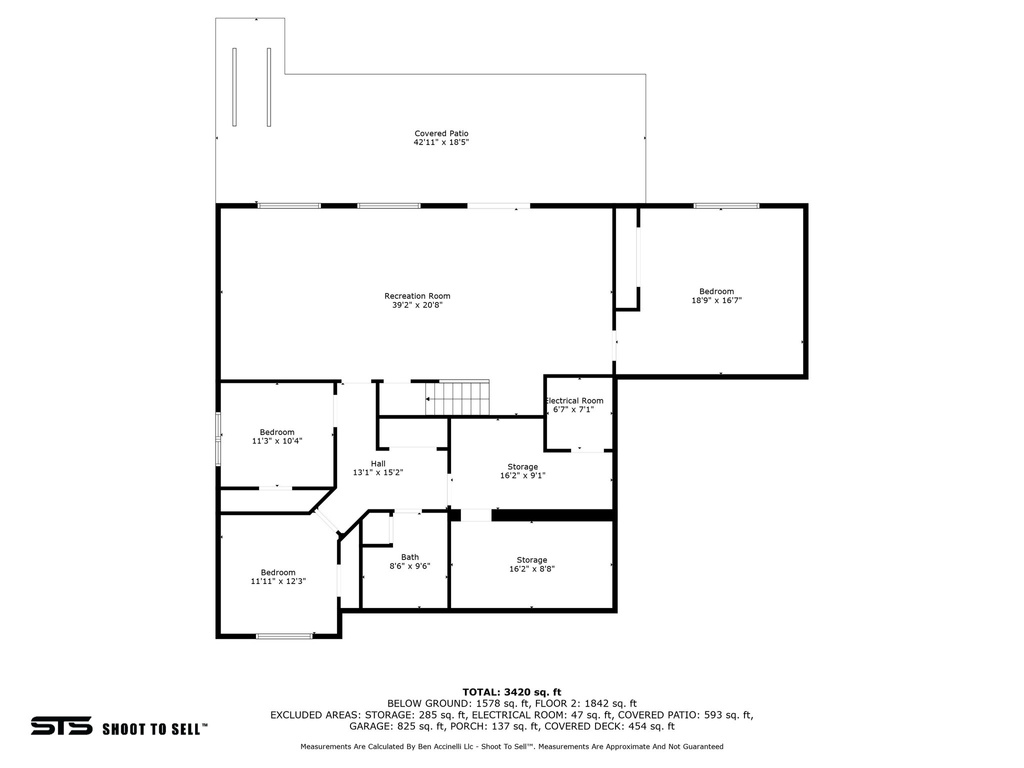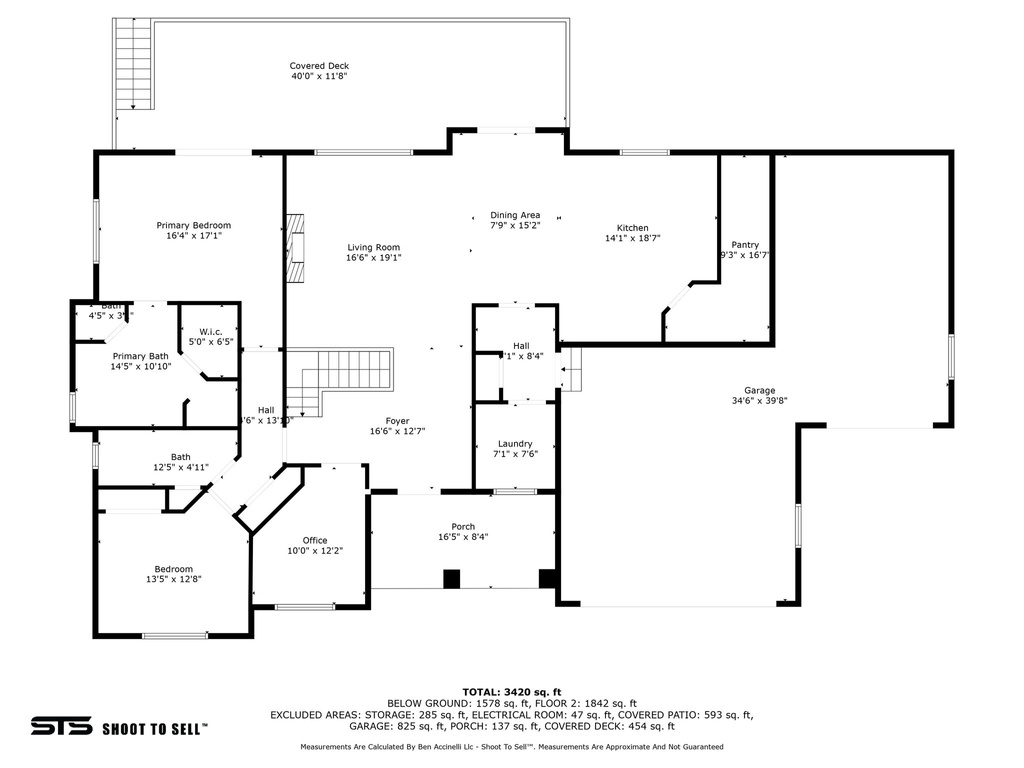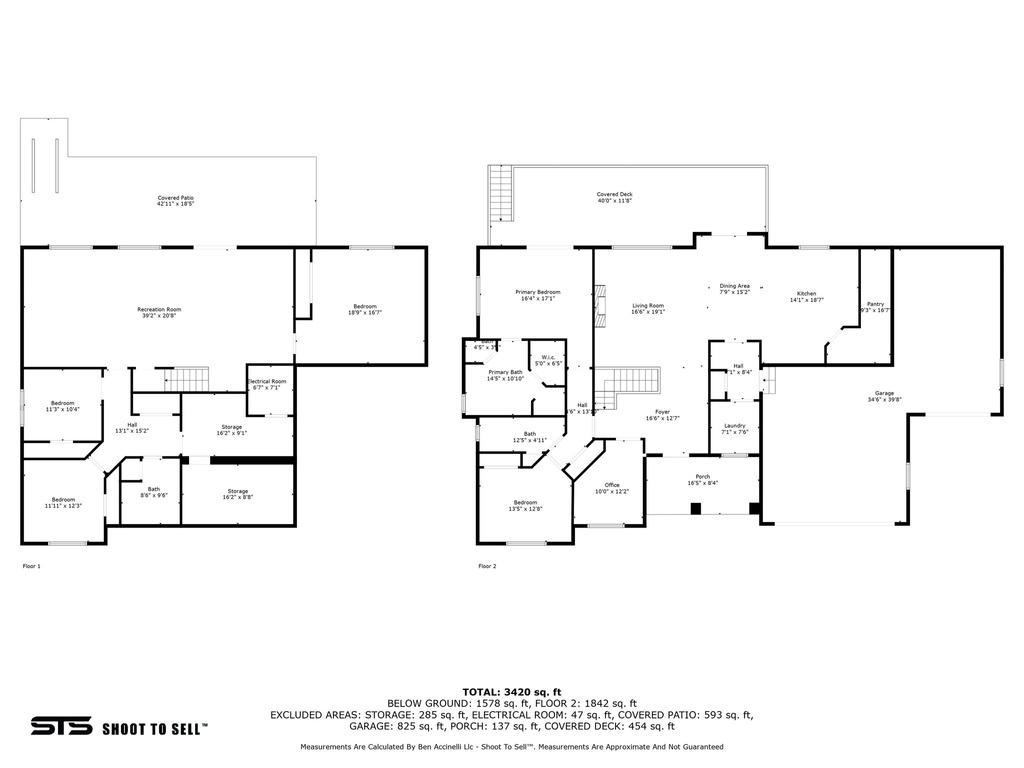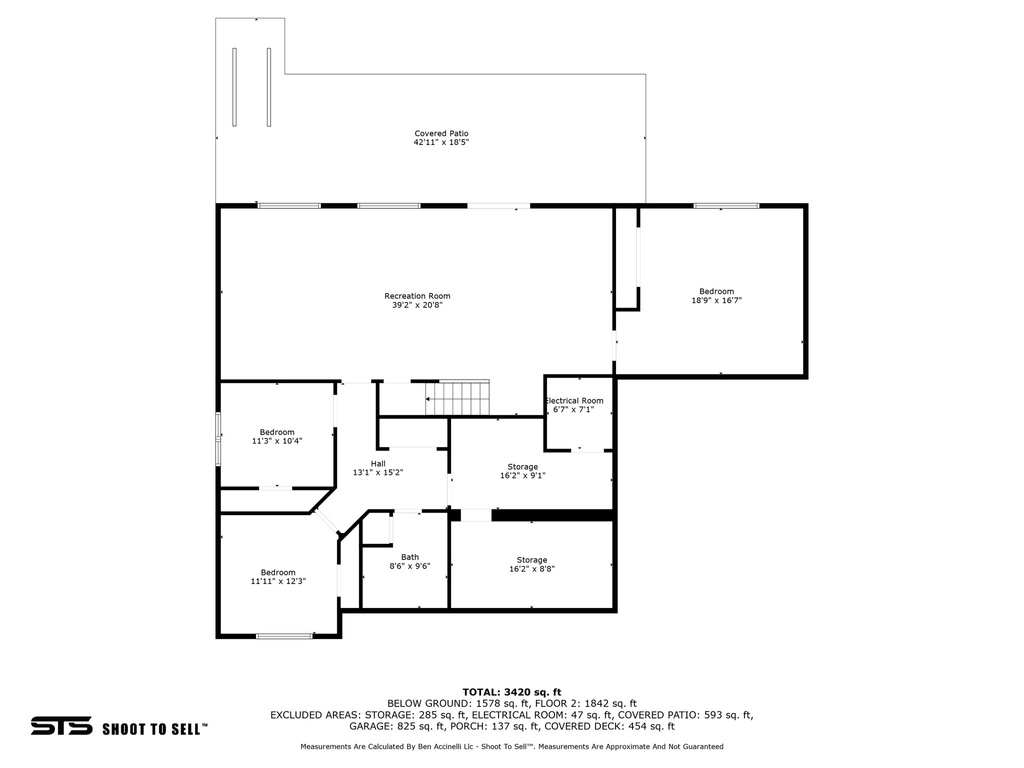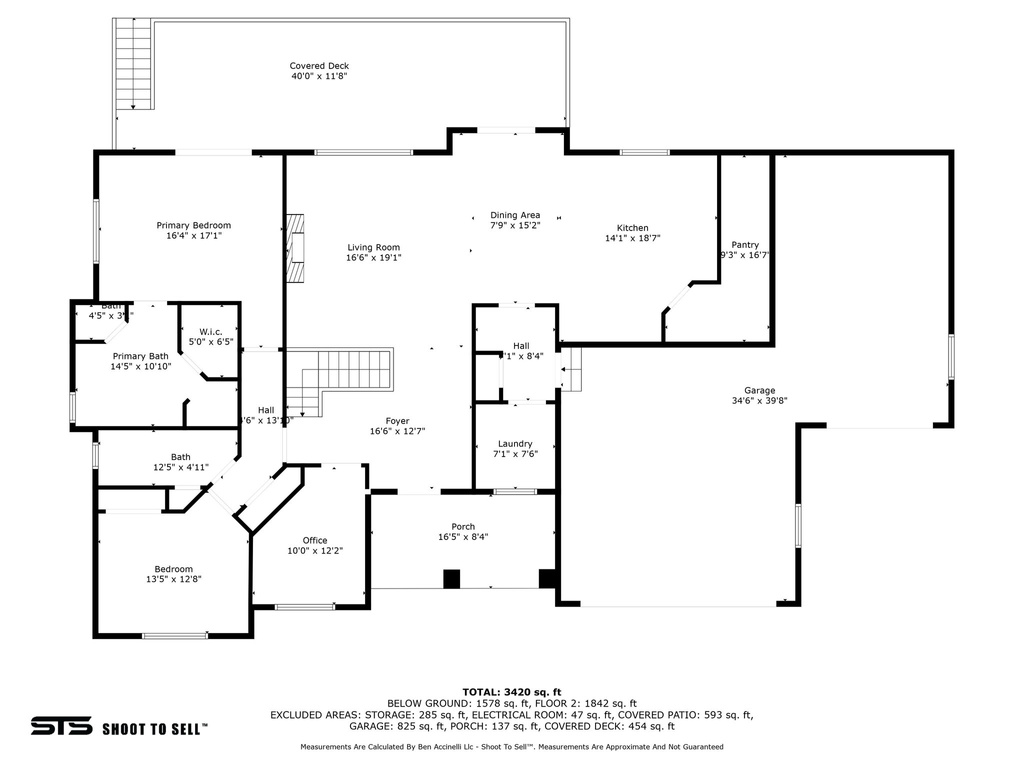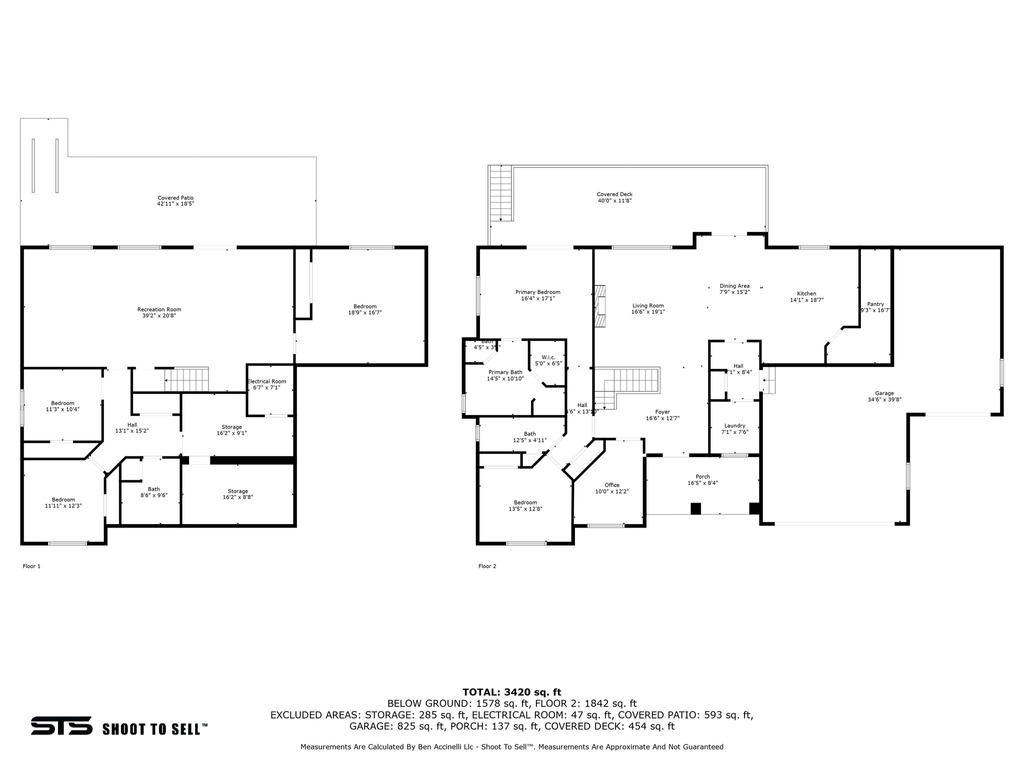Property Facts
Views! Almost half acre lot! Fully finished! Large Trex deck! Quiet street! So many features to list in this quality Elk Ridge home! Exceptional construction is another thing that sets this apart. Originally built by Traditions, a GCD Community, the exterior walls are 2x6 with upgraded insulation, fully wrapped James Hardie exterior, 9 foot ceilings, Dual Zone HVAC, Hickory floors, large walk-in pantry, double ovens with warming drawer and gas countertop range are more of the amenities you'll love! The Trex deck is 40 feet by 12 feet, with steps to perfectly manicured back yard below. Enjoy sweeping valley views, shade in the evening, or soak in the hot tub under the gazebo at night. Insulated and epoxied garage, as well as storage room floors show true pride of ownership! Extra large garage space and RV Pad allow extra toys! 3D Tour included- click "Tour" link. Truly a must see property!
Property Features
Interior Features Include
- Bath: Master
- Bath: Sep. Tub/Shower
- Closet: Walk-In
- Dishwasher, Built-In
- Disposal
- Oven: Double
- Oven: Wall
- Range: Countertop
- Vaulted Ceilings
- Granite Countertops
- Floor Coverings: Carpet; Hardwood; Tile
- Window Coverings: Blinds; Plantation Shutters; Shades
- Air Conditioning: Central Air; Electric
- Heating: Forced Air; Gas: Central
- Basement: (100% finished) Entrance; Full; Walkout
Exterior Features Include
- Exterior: Basement Entrance; Deck; Covered; Double Pane Windows; Porch: Open; Sliding Glass Doors; Walkout
- Lot: Curb & Gutter; Fenced: Full; Road: Paved; Sidewalks; Sprinkler: Auto-Full; Terrain: Grad Slope; View: Lake; View: Mountain; View: Valley; Drip Irrigation: Man-Part
- Landscape: Fruit Trees; Landscaping: Full; Mature Trees; Vegetable Garden
- Roof: Asphalt Shingles
- Exterior: Stone; Cement Board
- Patio/Deck: 1 Patio 1 Deck
- Garage/Parking: Attached; Extra Height; Extra Width; Opener; Parking: Uncovered; Extra Length
- Garage Capacity: 3
Inclusions
- Microwave
- Range
- Storage Shed(s)
Other Features Include
- Amenities: Cable TV Available; Cable TV Wired; Electric Dryer Hookup
- Utilities: Gas: Connected; Power: Connected; Sewer: Connected; Sewer: Public; Water: Connected
- Water: Culinary
Zoning Information
- Zoning: R-1
Rooms Include
- 5 Total Bedrooms
- Floor 1: 3
- Basement 1: 2
- 3 Total Bathrooms
- Floor 1: 2 Full
- Basement 1: 1 Full
- Other Rooms:
- Floor 1: 1 Family Rm(s); 1 Kitchen(s); 1 Laundry Rm(s);
- Basement 1: 1 Family Rm(s);
Square Feet
- Floor 1: 1948 sq. ft.
- Basement 1: 2030 sq. ft.
- Total: 3978 sq. ft.
Lot Size In Acres
- Acres: 0.45
Schools
Designated Schools
View School Ratings by Utah Dept. of Education
Nearby Schools
| GreatSchools Rating | School Name | Grades | Distance |
|---|---|---|---|
4 |
Salem Junior High Schoo Public Middle School |
7-9 | 2.23 mi |
5 |
Mt Loafer School Public Preschool, Elementary |
PK | 0.79 mi |
7 |
American Preparatory Ac Charter Elementary, Middle School, High School |
0.95 mi | |
5 |
Salem School Public Preschool, Elementary |
PK | 1.60 mi |
6 |
Foothills School Public Preschool, Elementary |
PK | 1.74 mi |
7 |
Salem Hills High School Public High School |
9-12 | 1.86 mi |
6 |
Park View School Public Preschool, Elementary |
PK | 3.03 mi |
2 |
Barnett School Public Preschool, Elementary |
PK | 3.05 mi |
4 |
Payson High School Public Middle School, High School |
6-12 | 3.09 mi |
3 |
Payson Jr High School Public Middle School |
7-9 | 3.30 mi |
6 |
Spring Lake School Public Preschool, Elementary |
PK | 3.42 mi |
2 |
Wilson School Public Preschool, Elementary |
PK | 3.57 mi |
5 |
Taylor School Public Preschool, Elementary |
PK | 3.58 mi |
NR |
Payson Middle School Public Middle School |
6-7 | 3.88 mi |
NR |
Mt. Nebo Junior High Sc Public Middle School |
7-9 | 3.93 mi |
Nearby Schools data provided by GreatSchools.
For information about radon testing for homes in the state of Utah click here.
This 5 bedroom, 3 bathroom home is located at 253 E Deer Run Loop in Elk Ridge, UT. Built in 2016, the house sits on a 0.45 acre lot of land and is currently for sale at $974,900. This home is located in Utah County and schools near this property include Mt Loafer Elementary School, Salem Jr Middle School, Salem Hills High School and is located in the Nebo School District.
Search more homes for sale in Elk Ridge, UT.
Contact Agent

Listing Broker
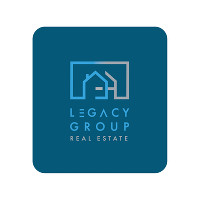
Legacy Group Real Estate PLLC
231 Gladstan Drive
Elk Ridge, UT 84651
801-362-0382
