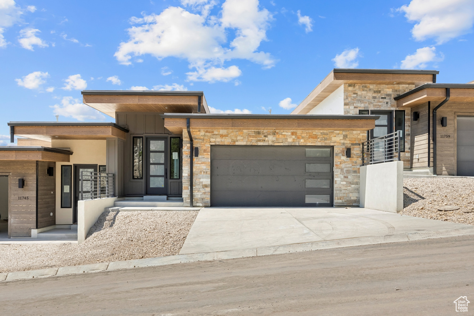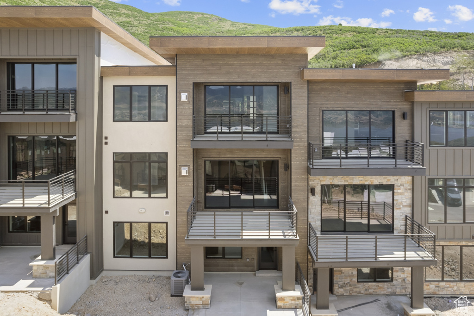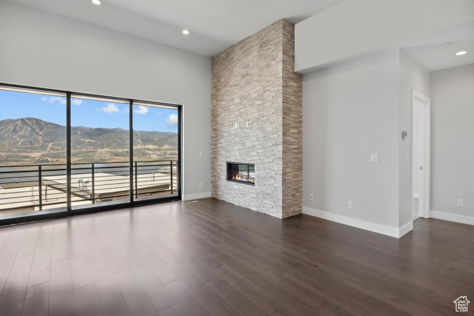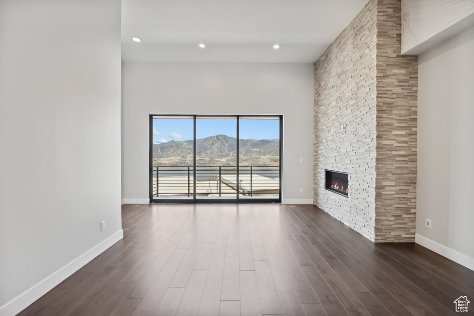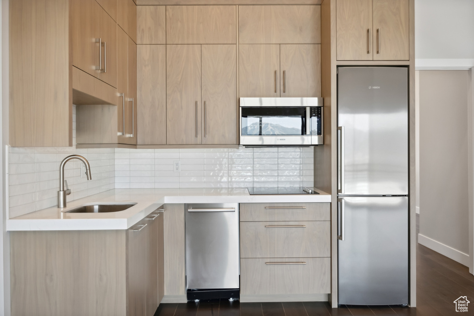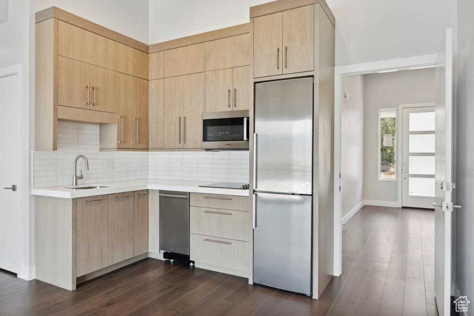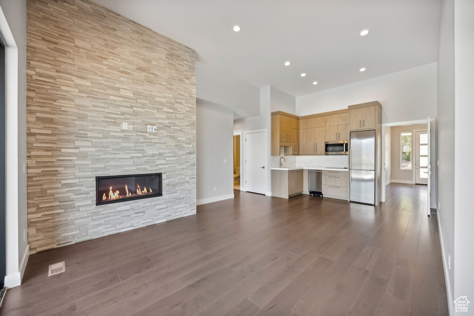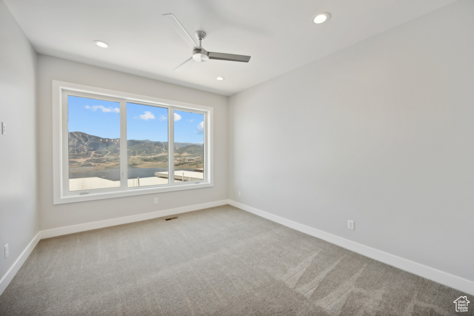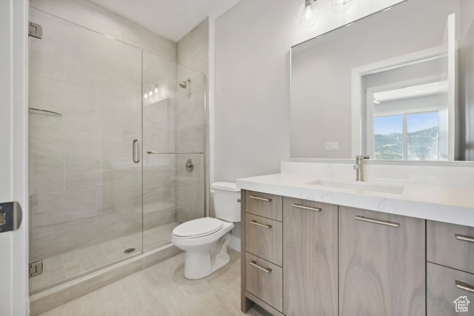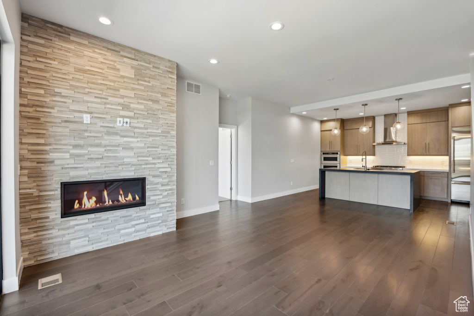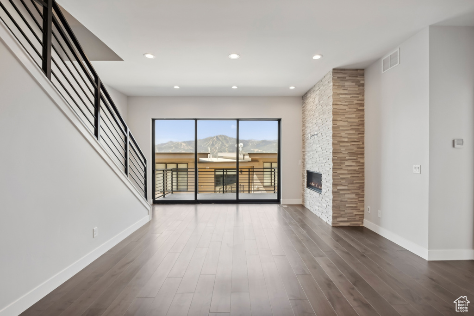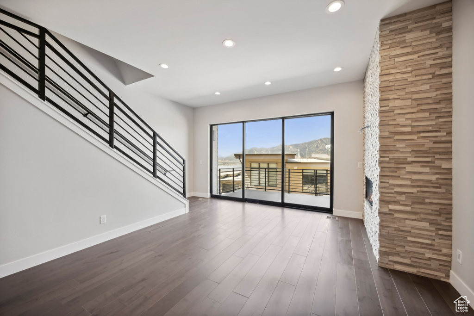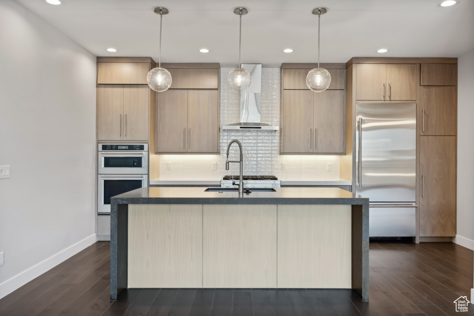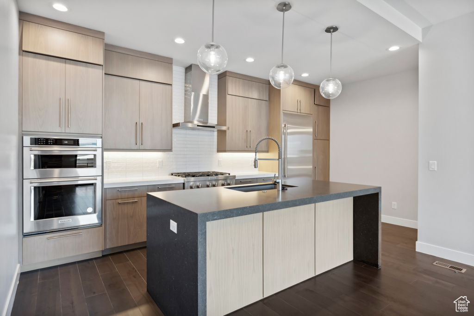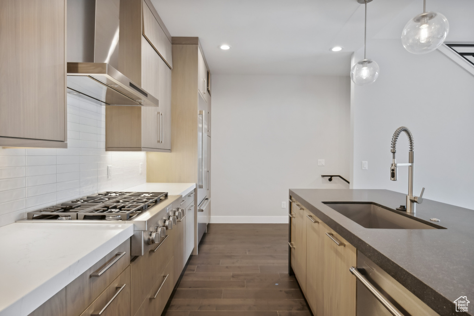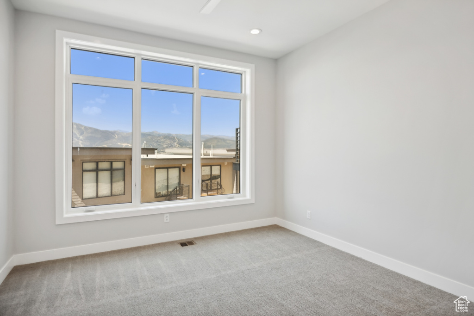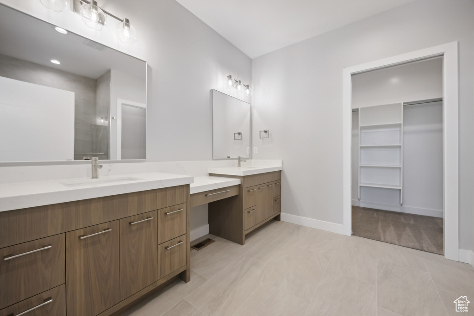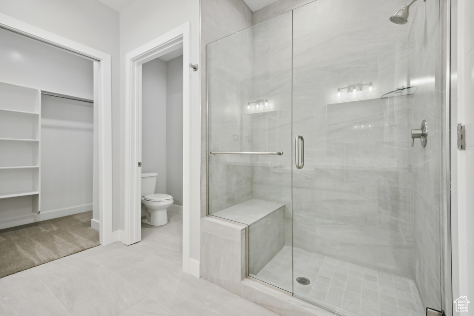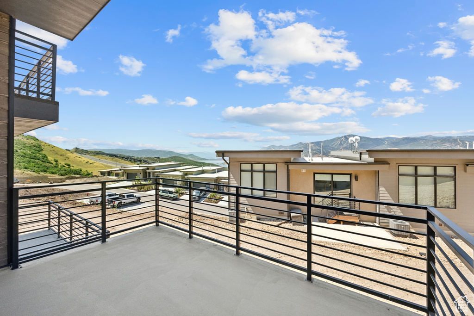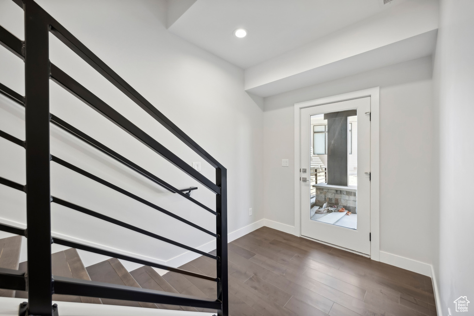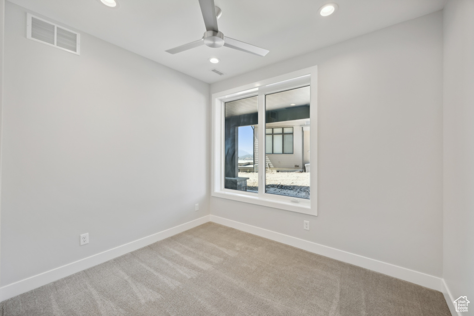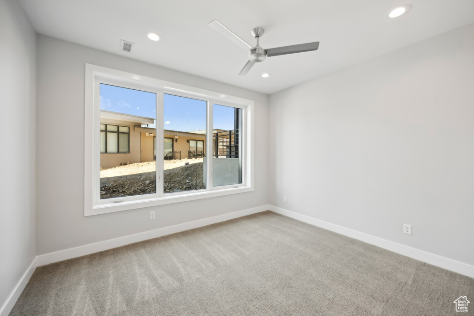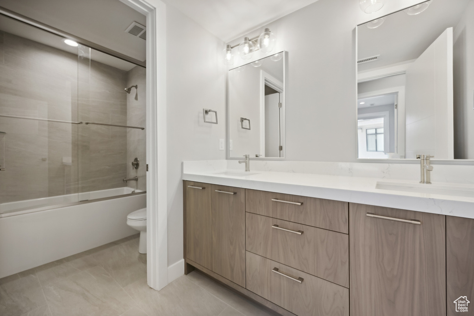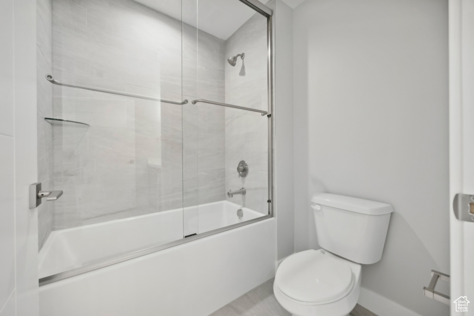Property Facts
Move-In Ready New Construction!! The new Klaim townhomes feature 88 expertly designed 3 to 4 bedroom floorplans overlooking the Jordanelle Reservoir. Each featuring an expansive layout with a 2-car garage; a sliding glass wall that allows residents to experience the breathtaking views; and a modern, timeless design throughout. With approximately two thirds of the land preserved as open space, the Klaim Townhomes provide residents access to miles of trails in which to walk, run, hike, and bike. Model open daily. Buyer to verify all information.
Property Features
Interior Features Include
- See Remarks
- Alarm: Fire
- Closet: Walk-In
- Dishwasher, Built-In
- Disposal
- Oven: Gas
- Range/Oven: Built-In
- Vaulted Ceilings
- Floor Coverings: Carpet; Hardwood; Natural Rock
- Air Conditioning: Central Air; Gas
- Heating: Forced Air
- Basement: (100% finished) Full
Exterior Features Include
- Exterior: See Remarks; Balcony; Sliding Glass Doors
- Lot: See Remarks; Road: Paved; Terrain: Grad Slope; View: Lake; View: Mountain
- Landscape:
- Roof: Flat
- Exterior:
- Patio/Deck: 1 Patio 2 Deck
- Garage/Parking: Opener
- Garage Capacity: 2
Inclusions
- See Remarks
- Ceiling Fan
- Microwave
- Refrigerator
Other Features Include
- Amenities: See Remarks; Cable TV Available
- Utilities: Gas: Connected; Power: Connected; Sewer: Connected; Sewer: Public; Water: Connected
- Water: Culinary
HOA Information:
- $455/Monthly
- HOA Change Fee: 0.5%
- Other (See Remarks); Maintenance Paid; Pet Rules; Pets Permitted
Zoning Information
- Zoning: RES
Rooms Include
- 4 Total Bedrooms
- Floor 2: 1
- Floor 1: 1
- Basement 1: 2
- 3 Total Bathrooms
- Floor 2: 1 Full
- Floor 1: 1 Three Qrts
- Basement 1: 1 Full
- Other Rooms:
- Floor 2: 1 Family Rm(s); 1 Kitchen(s); 1 Formal Dining Rm(s);
- Floor 1: 1 Family Rm(s);
- Basement 1: 1 Laundry Rm(s);
Square Feet
- Floor 2: 1000 sq. ft.
- Floor 1: 1000 sq. ft.
- Basement 1: 714 sq. ft.
- Total: 2714 sq. ft.
Lot Size In Acres
- Acres: 0.04
Schools
Designated Schools
View School Ratings by Utah Dept. of Education
Nearby Schools
| GreatSchools Rating | School Name | Grades | Distance |
|---|---|---|---|
5 |
Silver Summit Academy Public Middle School, High School |
6-12 | 6.24 mi |
8 |
Mcpolin School Public Preschool, Elementary |
PK | 5.25 mi |
NR |
Park City District Preschool, Elementary, Middle School |
4.97 mi | |
6 |
Treasure Mtn Junior Hig Public Middle School |
5.18 mi | |
NR |
Winter Sports School In Private High School |
5.43 mi | |
6 |
Park City High School Public High School |
10-12 | 5.53 mi |
NR |
Silver Summit School Public Elementary |
K-5 | 6.24 mi |
7 |
Trailside School Public Elementary |
K-5 | 6.78 mi |
NR |
Another Way Montessori Private Preschool, Elementary |
6.97 mi | |
NR |
South Summit District Preschool, Elementary, Middle School |
7.11 mi | |
7 |
South Summit Middle Sch Public Elementary, Middle School |
5-8 | 7.21 mi |
6 |
South Summit High Schoo Public High School |
9-12 | 7.26 mi |
4 |
South Summit School Public Preschool, Elementary |
PK | 7.42 mi |
NR |
Telos Classical Academy Private Elementary, Middle School, High School |
K-12 | 7.50 mi |
6 |
J.R. Smith School Public Preschool, Elementary |
PK | 7.60 mi |
Nearby Schools data provided by GreatSchools.
For information about radon testing for homes in the state of Utah click here.
This 4 bedroom, 3 bathroom home is located at 11753 N Apex Way #56 in Hideout, UT. Built in 2024, the house sits on a 0.04 acre lot of land and is currently for sale at $1,503,120. This home is located in Wasatch County and schools near this property include J R Smith Elementary School, Timpanogos Middle Middle School, Wasatch High School and is located in the Wasatch School District.
Search more homes for sale in Hideout, UT.
Listing Broker

Berkshire Hathaway HomeServices Utah Properties (1030 Park Ave)
2200 Park Ave. Bldg. B
Park City, UT 84060
435-649-7171
