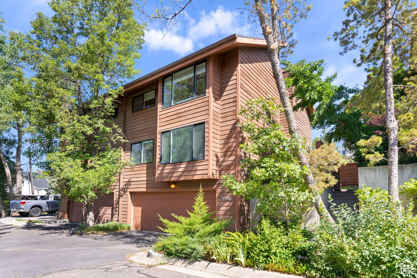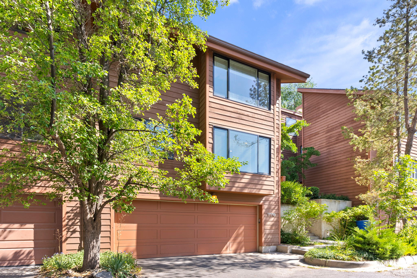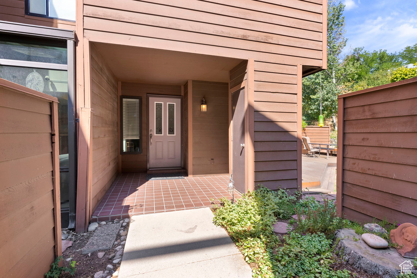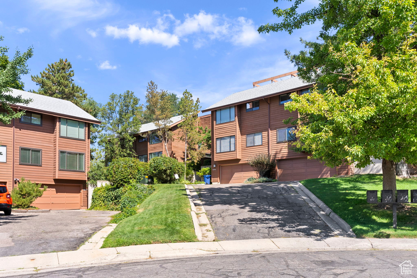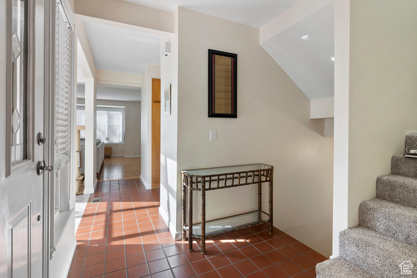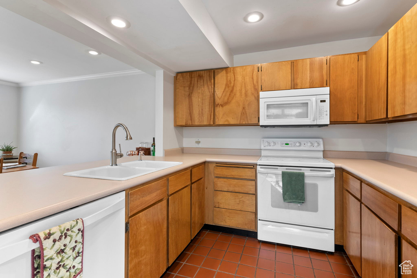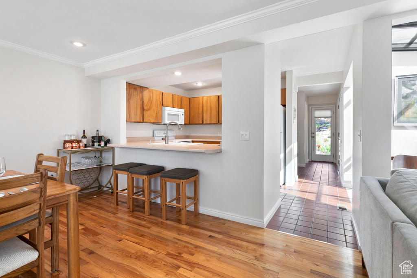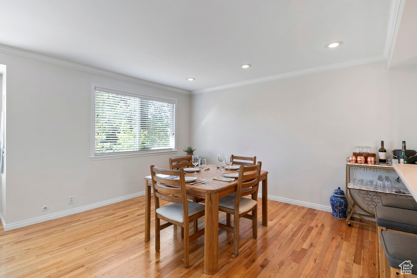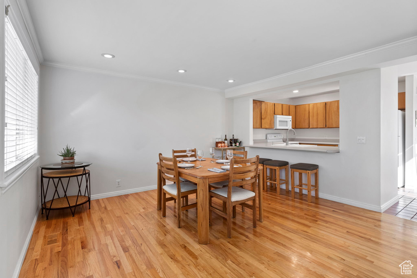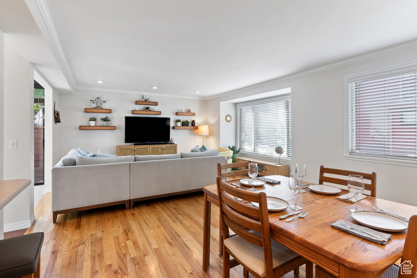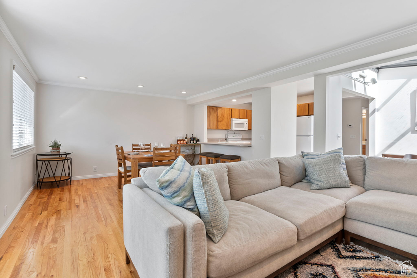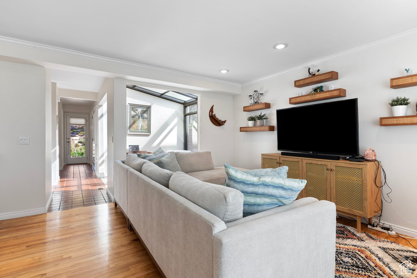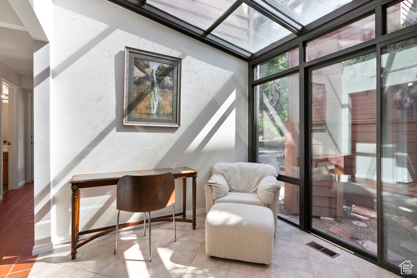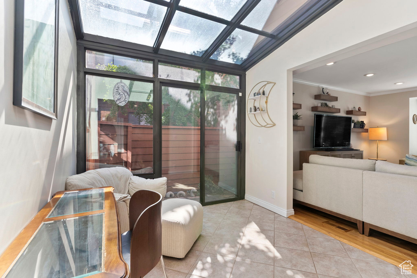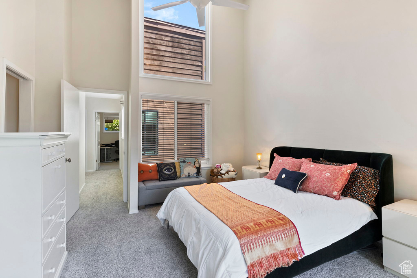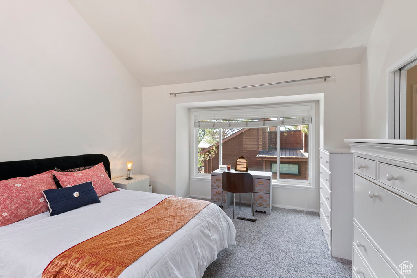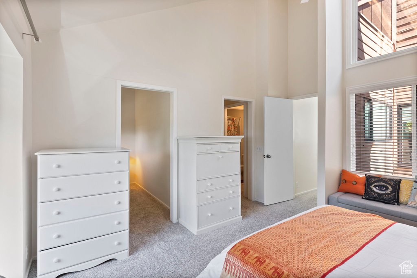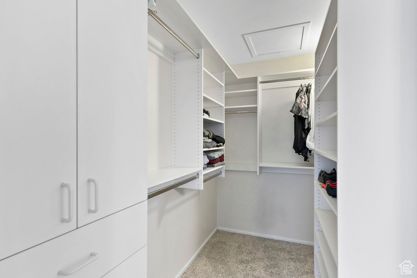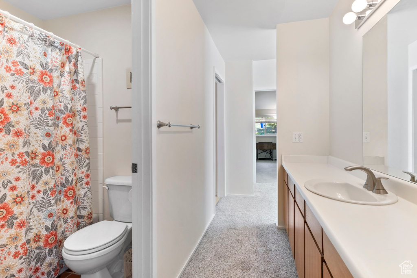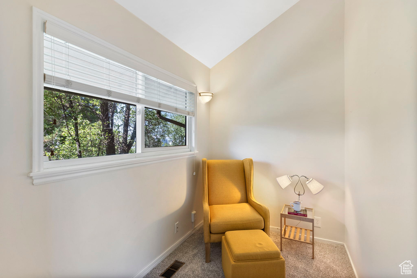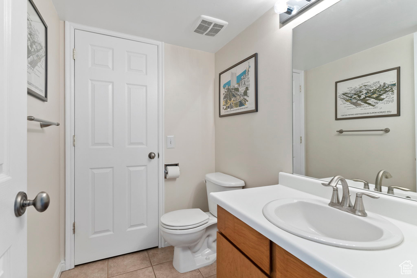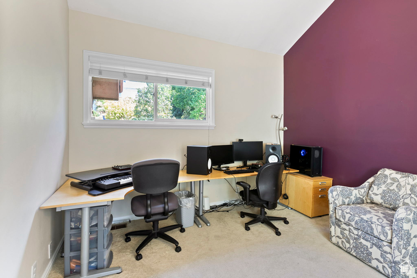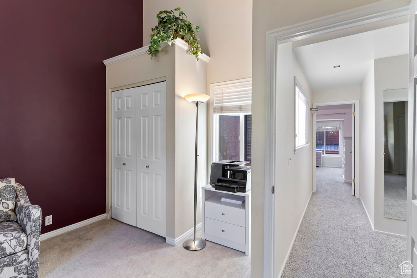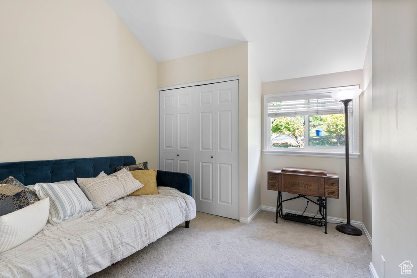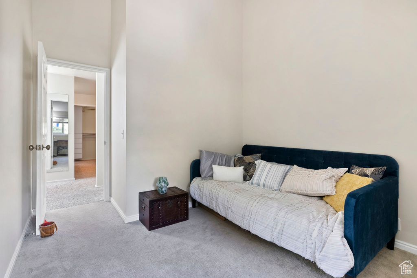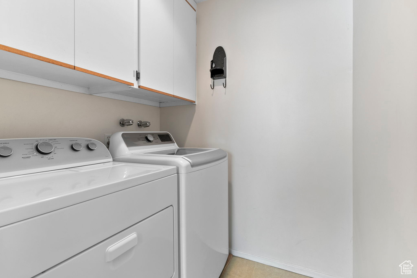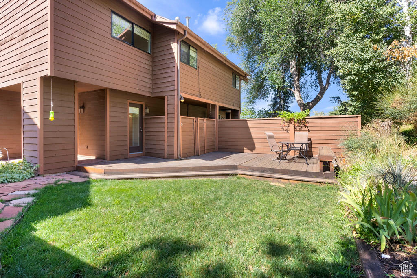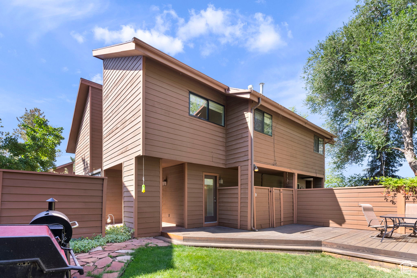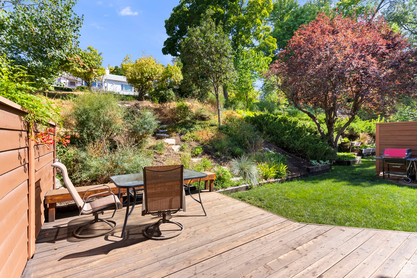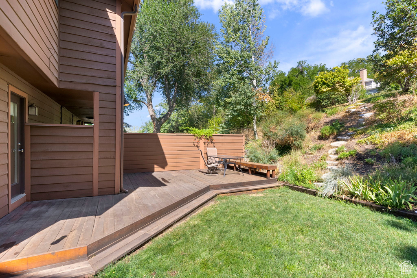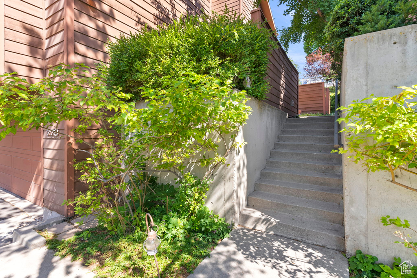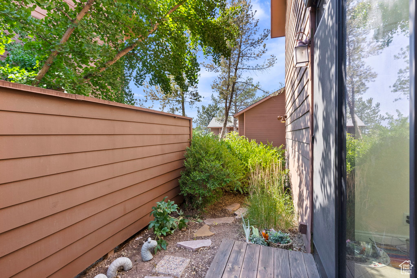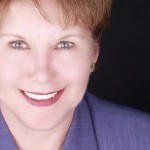Open House Schedule
| Date | Start Time | End Time | Add to Calendar | Open House Type |
|---|---|---|---|---|
| 09/21/2024 | 10:00 am | 12:00 pm | Create Event | In-Person |
Property Facts
!!! PRICE REDUCED !!! This townhome is located on the cul de sac at 9th Ave and M Street in the upper Avenues providing both mountain and valley views. The two-car garage is very oversized – almost room for 3 cars! The main floor has lots of windows and boasts an office area, semi-formal dining and bar dining, a great room and a powder room. Step outside to your private backyard with a big deck and room to entertain. Upstairs you'll discover three good-sized bedrooms, a full bath and your laundry room. The master has an attached sitting room (perfect also for a nursery) and walk in closet. Located in Lindsy Circle Condos this place is darling!
Property Features
Interior Features Include
- Closet: Walk-In
- Dishwasher, Built-In
- Disposal
- Range/Oven: Free Stdng.
- Vaulted Ceilings
- Floor Coverings: Carpet; Hardwood; Tile
- Window Coverings: Blinds; Plantation Shutters
- Air Conditioning: Central Air; Electric
- Heating:
- Basement: None/Crawl Space
Exterior Features Include
- Exterior: Double Pane Windows; Sliding Glass Doors
- Lot: Cul-de-Sac; Fenced: Part; Secluded Yard; View: Mountain; View: Valley
- Landscape: Landscaping: Full; Mature Trees
- Roof: Asphalt Shingles
- Exterior: Cedar
- Garage/Parking: Built-In
- Garage Capacity: 2
Inclusions
- Dryer
- Microwave
- Range
- Refrigerator
- Window Coverings
Other Features Include
- Amenities: Electric Dryer Hookup
- Utilities: Gas: Connected; Power: Connected; Sewer: Connected; Sewer: Public; Water: Connected
- Water: Culinary
HOA Information:
- $266/Monthly
- Pets Permitted; Sewer Paid; Snow Removal; Trash Paid; Water Paid
Zoning Information
- Zoning: 1205
Rooms Include
- 3 Total Bedrooms
- Floor 2: 3
- 2 Total Bathrooms
- Floor 2: 1 Full
- Floor 1: 1 Half
- Other Rooms:
- Floor 2: 1 Laundry Rm(s);
- Floor 1: 1 Formal Living Rm(s); 1 Bar(s); 1 Semiformal Dining Rm(s);
Square Feet
- Floor 2: 878 sq. ft.
- Floor 1: 798 sq. ft.
- Total: 1676 sq. ft.
Lot Size In Acres
- Acres: 0.01
Schools
Designated Schools
View School Ratings by Utah Dept. of Education
Nearby Schools
| GreatSchools Rating | School Name | Grades | Distance |
|---|---|---|---|
3 |
Salt Lake Center for Sc Public Middle School |
0.68 mi | |
8 |
Ensign School Public Preschool, Elementary |
PK | 0.15 mi |
9 |
Wasatch School Public Elementary |
K-6 | 0.75 mi |
NR |
Open Classroom Charter Elementary, Middle School |
K-8 | 0.81 mi |
NR |
Odyssey House Childrens Public Middle School, High School |
0.95 mi | |
6 |
City Academy Charter Middle School, High School |
7-12 | 0.97 mi |
NR |
Salt Lake District Preschool, Elementary, Middle School |
1.02 mi | |
NR |
Salt Lake Virtual Schoo Public Middle School, High School |
1.02 mi | |
NR |
Madeleine Choir School Private Preschool, Elementary, Middle School |
P | 1.08 mi |
NR |
Rowland Hall Secondary Private Preschool, Elementary, Middle School |
P | 1.11 mi |
NR |
M Lynn Bennion School Public Preschool, Elementary |
PK | 1.15 mi |
NR |
Judge Memorial Catholic Private High School |
1.45 mi | |
NR |
Our Lady Of Lourdes Sch Private Elementary, Middle School |
1.48 mi | |
NR |
The McGillis School Private Elementary, Middle School |
K-8 | 1.52 mi |
NR |
I. J. And Jeanne Wagner Private Preschool, Elementary |
1.54 mi |
Nearby Schools data provided by GreatSchools.
For information about radon testing for homes in the state of Utah click here.
This 3 bedroom, 2 bathroom home is located at 778 E 10th Ave in Salt Lake City, UT. Built in 1975, the house sits on a 0.01 acre lot of land and is currently for sale at $625,000. This home is located in Salt Lake County and schools near this property include Ensign Elementary School, Bryant Middle School, West High School and is located in the Salt Lake School District.
Search more homes for sale in Salt Lake City, UT.
Listing Broker

KW Salt Lake City Keller Williams Real Estate
1245 E Brickyard Rd
#500
Salt Lake City, UT 84106
801-326-8800
