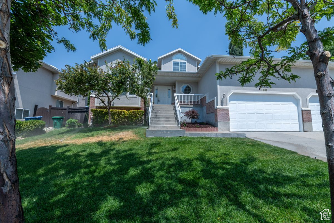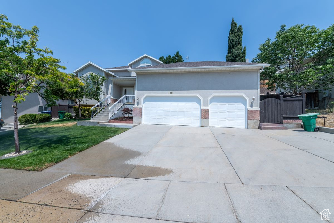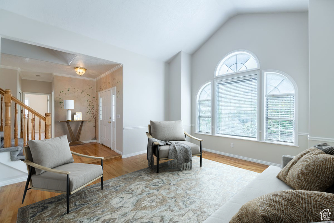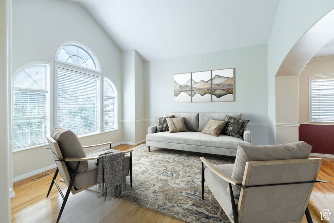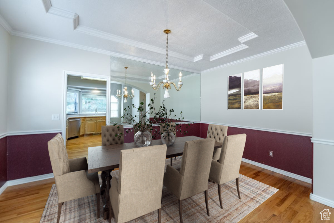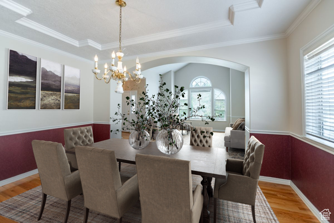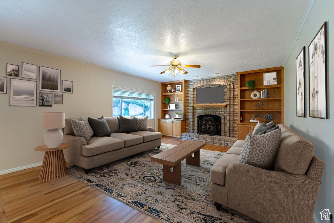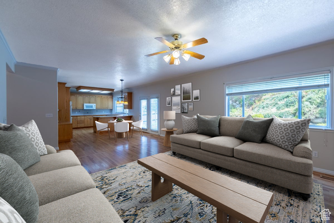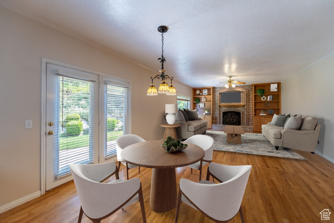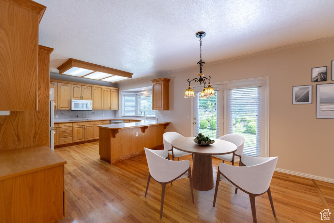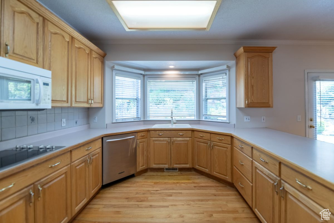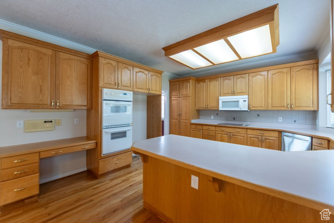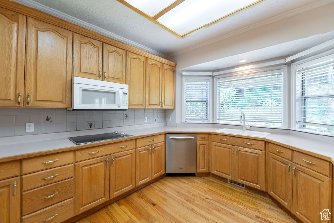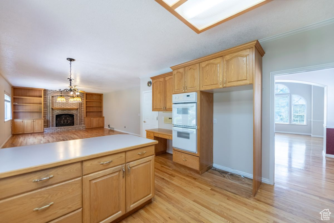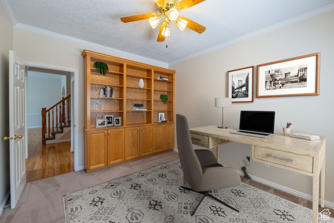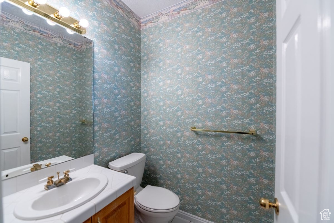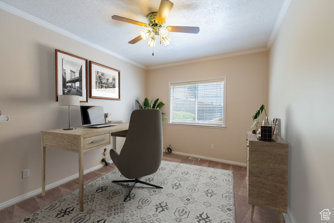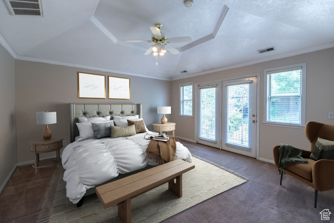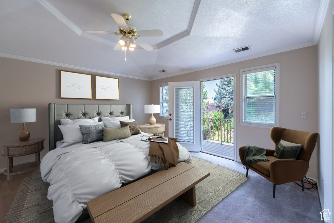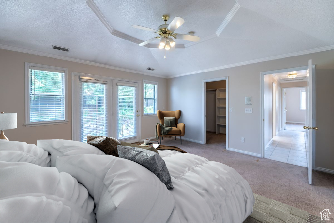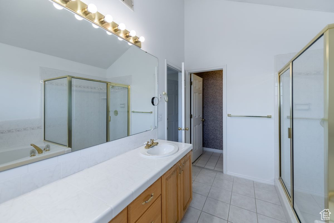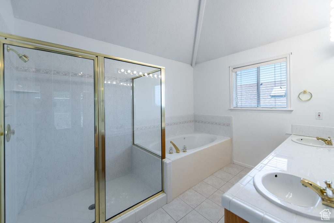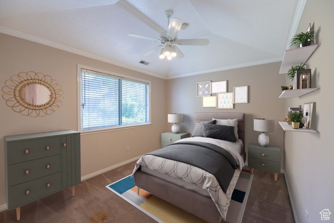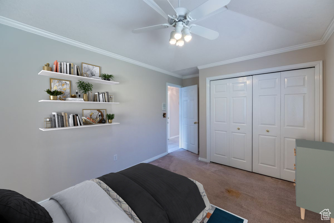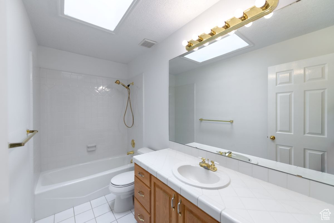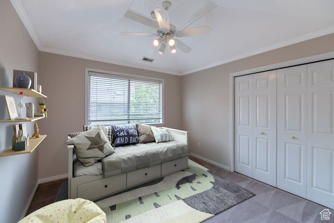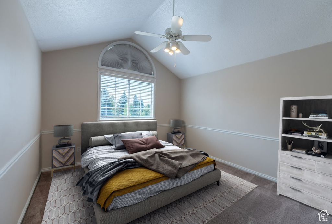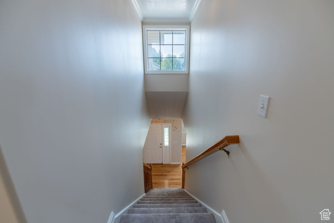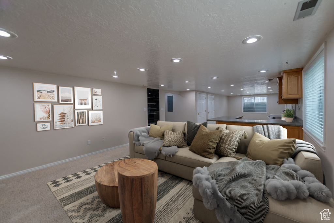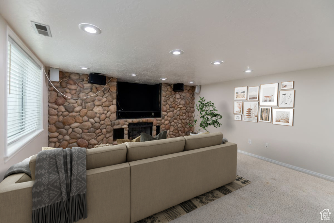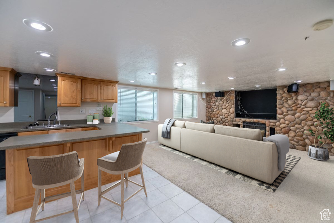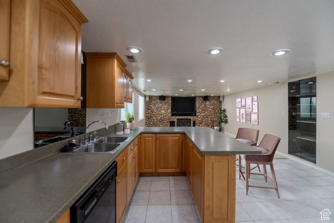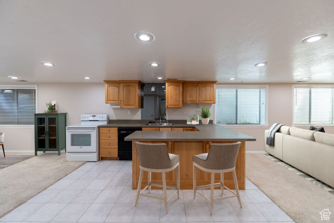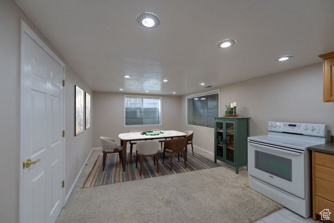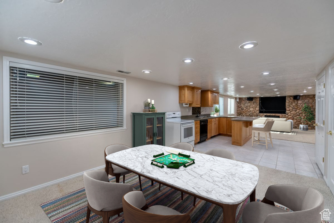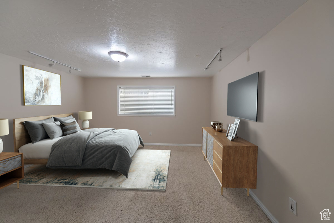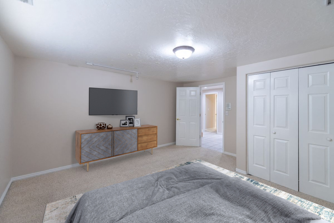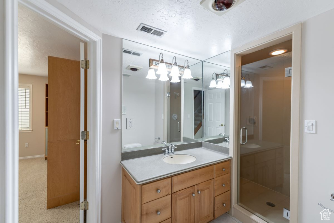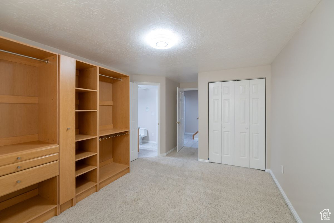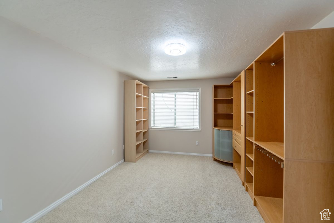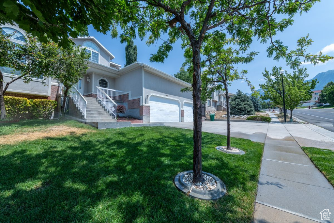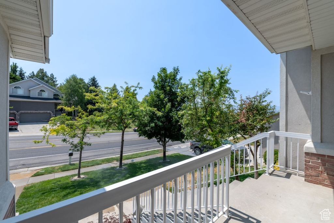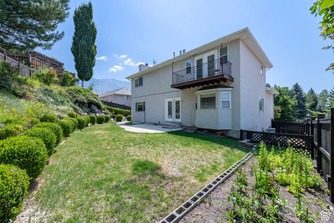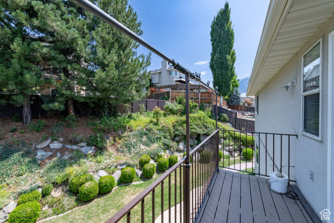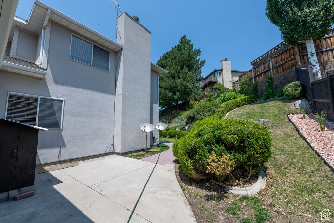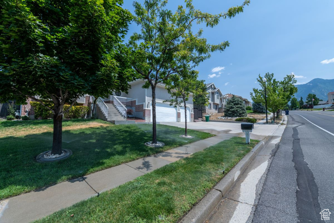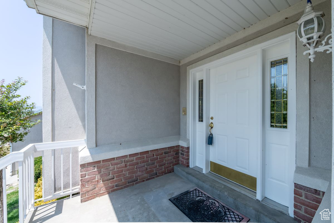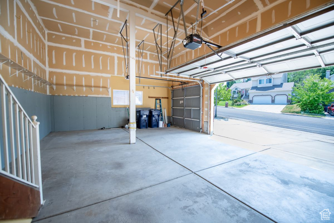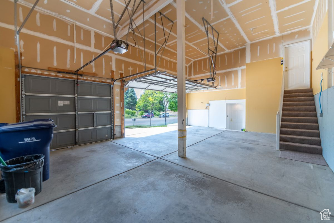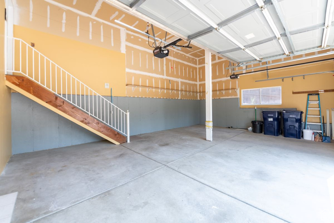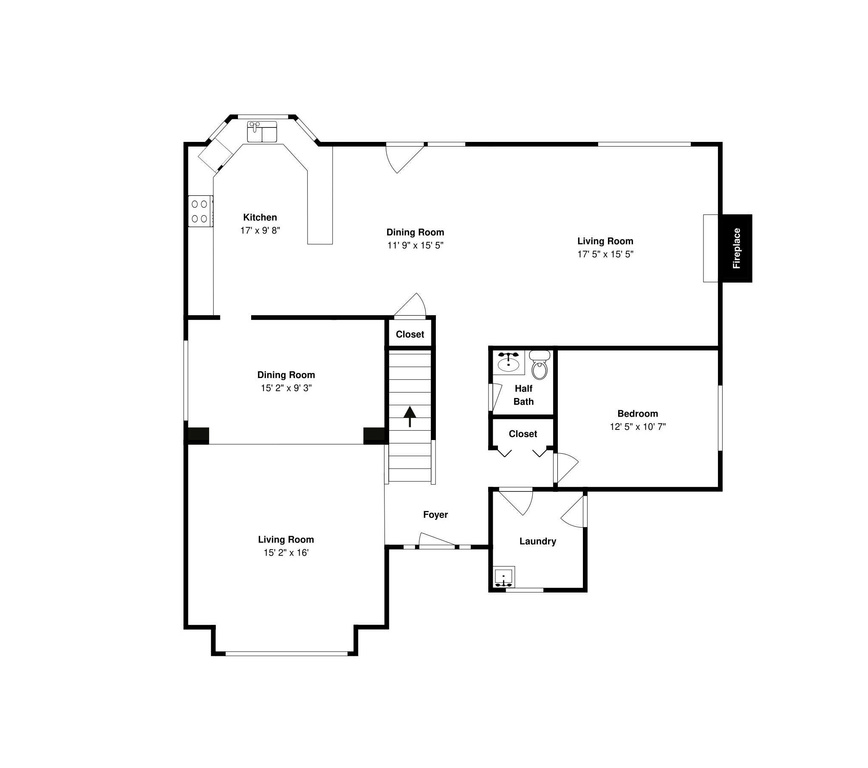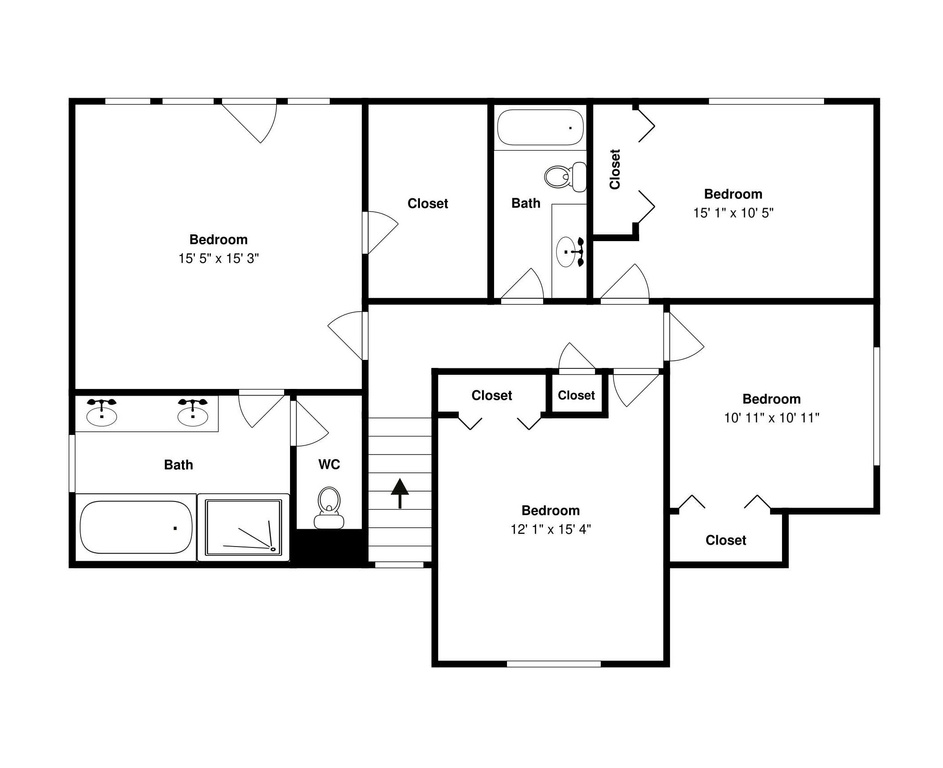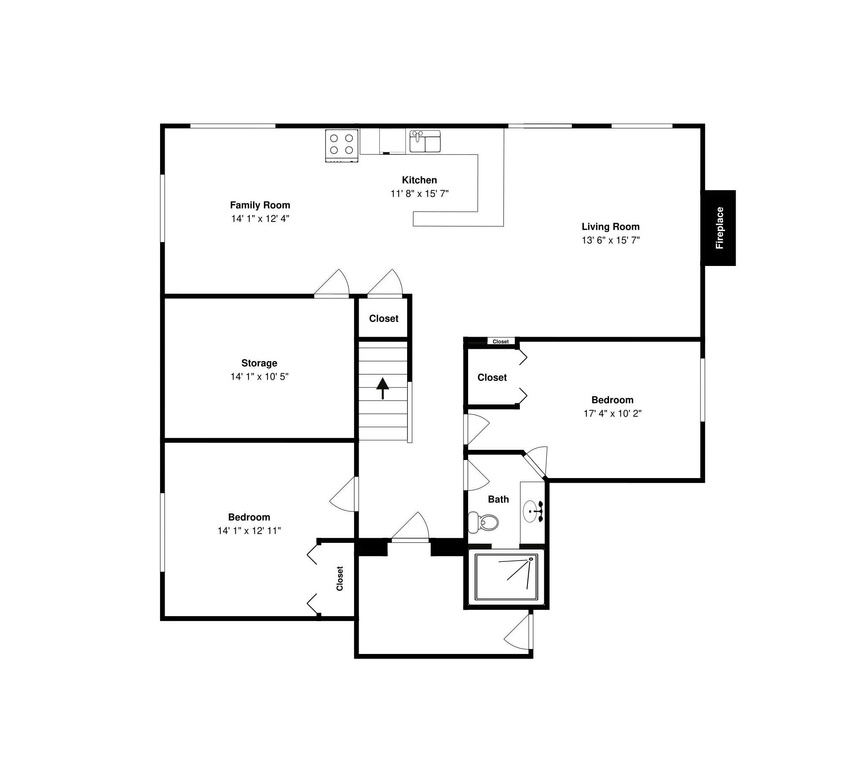Property Facts
Lovely Sego Lily Dr two-story home now available! As you walk up the front porch, take in the amazing mountain view. On the main level, fall in love with the beautiful hardwood floors. Make working from home a breeze with the office space. The front family room features vaulted ceilings, abundant natural light, and a semi-formal dining area perfect for hosting family and friends. The kitchen is a chef's dream, boasting a double oven, peninsula island, kitchen nook, bar seating with stools, and ample cabinet space. Enjoy the open floor plan that seamlessly flows into the large family room, which features a cozy gas fireplace. The main level also offers a convenient laundry room. As you walk upstairs, you will find the stunning master suite. The master bedroom features a ceiling fan, vaulted ceilings, and a Romeo and Juliet balcony with immaculate mountain views and Trex decking. The master en suite offers a separate shower, a large jetted tub, and his-and-her sinks. The upstairs bedrooms are generously sized, with one offering amazing mountain views. Walking into the basement, you'll fall in love with the high ceilings and abundant natural light. This mother-in-law apartment is perfect for any need. The basement's three-quarter bathroom features European glass and is spacious. The basement kitchen opens to a family room concept, complete with a gas fireplace and a lovely rock wall. This level offers a separate entrance and walkout for the mother-in-law apartment, making it convenient to use. There is also ample storage space throughout. Outside, you will find a fully fenced yard with plenty of space for family, friends, and kids to play. Don't miss your chance to call this remarkable property home! Contact us today for your private showing. Buyer and Buyers agent to verify all information. Square footage figures are provided as a courtesy estimate only. Buyer is advised to obtain independent measurements.
Property Features
Interior Features Include
- Accessory Apt
- Bar: Dry
- Basement Apartment
- Closet: Walk-In
- Den/Office
- Dishwasher, Built-In
- Disposal
- Floor Drains
- Gas Log
- Kitchen: Second
- Mother-in-Law Apt.
- Range/Oven: Free Stdng.
- Floor Coverings: Carpet; Hardwood; Tile
- Window Coverings: Blinds
- Air Conditioning: Central Air; Electric
- Heating: Forced Air; Gas: Central
- Basement: (95% finished) Daylight; Entrance; Full; Walkout
Exterior Features Include
- Exterior: Balcony; Basement Entrance; Bay Box Windows; Double Pane Windows; Out Buildings; Outdoor Lighting; Secured Parking; Walkout; Patio: Open
- Lot: Curb & Gutter; Fenced: Full; Road: Paved; Sprinkler: Auto-Full; Terrain: Grad Slope; View: Mountain; View: Valley
- Landscape: Landscaping: Full; Terraced Yard
- Roof: Asphalt Shingles
- Exterior: Brick; Stucco
- Patio/Deck: 1 Patio 1 Deck
- Garage/Parking: Attached; Extra Height; Extra Width; Opener; Parking: Covered; RV Parking; Extra Length
- Garage Capacity: 3
Other Features Include
- Amenities: Cable TV Available; Cable TV Wired; Electric Dryer Hookup
- Utilities: Gas: Connected; Power: Connected; Sewer: Connected; Sewer: Public; Water: Connected
- Water: Culinary
Zoning Information
- Zoning: R1
Rooms Include
- 6 Total Bedrooms
- Floor 2: 4
- Basement 1: 2
- 4 Total Bathrooms
- Floor 2: 2 Full
- Floor 1: 1 Half
- Basement 1: 1 Three Qrts
- Other Rooms:
- Floor 1: 1 Family Rm(s); 1 Den(s);; 1 Formal Living Rm(s); 1 Kitchen(s); 1 Formal Dining Rm(s); 1 Semiformal Dining Rm(s); 1 Laundry Rm(s);
- Basement 1: 1 Family Rm(s); 1 Kitchen(s); 1 Semiformal Dining Rm(s);
Square Feet
- Floor 2: 1228 sq. ft.
- Floor 1: 1588 sq. ft.
- Basement 1: 1442 sq. ft.
- Total: 4258 sq. ft.
Lot Size In Acres
- Acres: 0.21
Schools
Designated Schools
View School Ratings by Utah Dept. of Education
Nearby Schools
| GreatSchools Rating | School Name | Grades | Distance |
|---|---|---|---|
6 |
Eastmont Middle School Public Middle School |
6-8 | 0.98 mi |
NR |
Willow Canyon Elementar Public Elementary |
K- | 0.75 mi |
NR |
Grace Lutheran School Private Preschool, Elementary, Middle School |
PK-8 | 0.53 mi |
NR |
Blessed Sacrament Schoo Private Preschool, Elementary, Middle School |
PK-8 | 0.57 mi |
NR |
Park Lane School Public Elementary |
K-5 | 0.88 mi |
NR |
The Waterford School Private Preschool, Elementary, Middle School |
PK-12 | 1.00 mi |
NR |
Sunrise School Public Elementary |
K-6 | 1.14 mi |
NR |
Bell Canyon Montessori Private Preschool, Elementary |
PK- | 1.23 mi |
NR |
Glacier Hills Elementar Public Elementary |
K-5 | 1.36 mi |
NR |
Challenger School - San Private Preschool, Elementary, Middle School |
1.40 mi | |
9 |
Silver Mesa School Public Elementary |
K-5 | 1.40 mi |
NR |
Hilltop Christian Schoo Private Preschool, Elementary |
PK-1 | 1.42 mi |
NR |
Lone Peak Elementary Sc Public Elementary |
K-5 | 1.49 mi |
8 |
Alta View School Public Elementary |
K-5 | 1.52 mi |
10 |
Alta High School Public Middle School, High School |
8-12 | 1.55 mi |
Nearby Schools data provided by GreatSchools.
For information about radon testing for homes in the state of Utah click here.
This 6 bedroom, 4 bathroom home is located at 1861 Sego Lily Dr in Sandy, UT. Built in 1994, the house sits on a 0.21 acre lot of land and is currently for sale at $800,000. This home is located in Salt Lake County and schools near this property include Park Lane Elementary School, Eastmont Middle School, Jordan High School and is located in the Canyons School District.
Search more homes for sale in Sandy, UT.
Listing Broker

Century 21 Everest
6925 S Union Park Center
Suite 120
Midvale, UT 84047
801-449-3000
