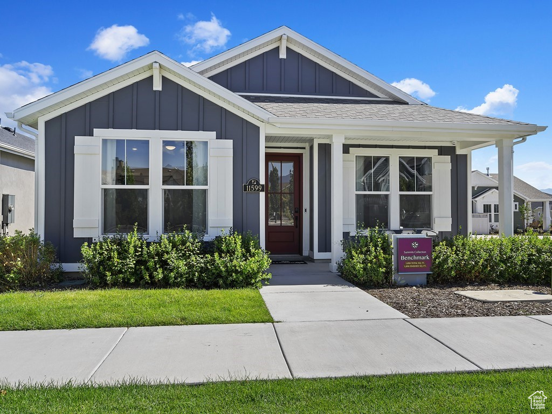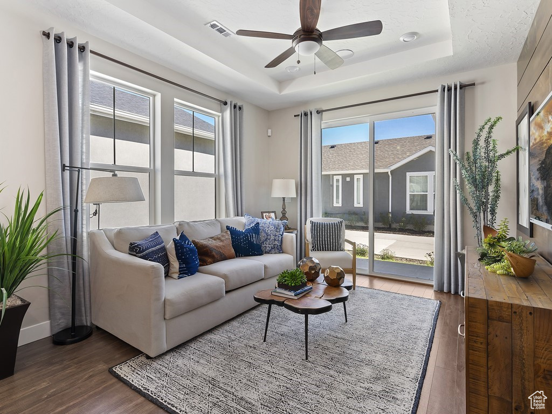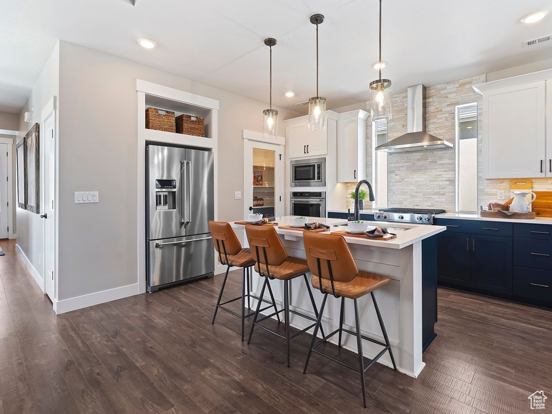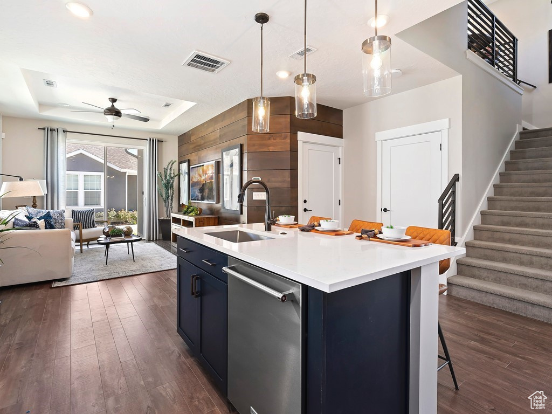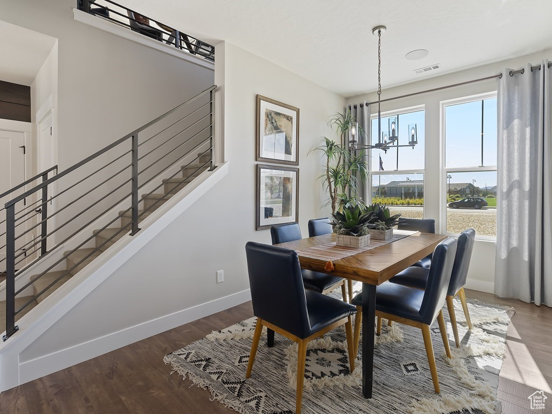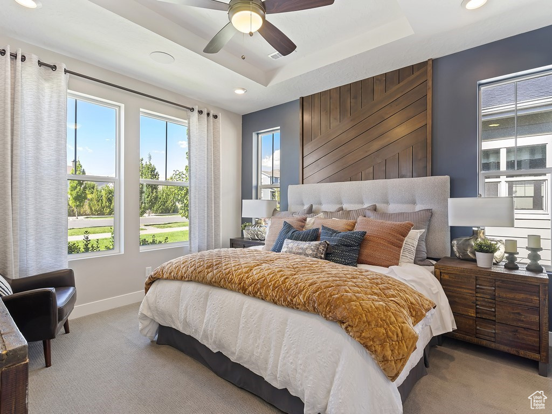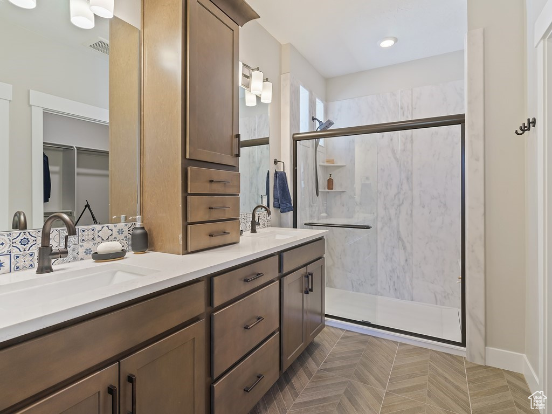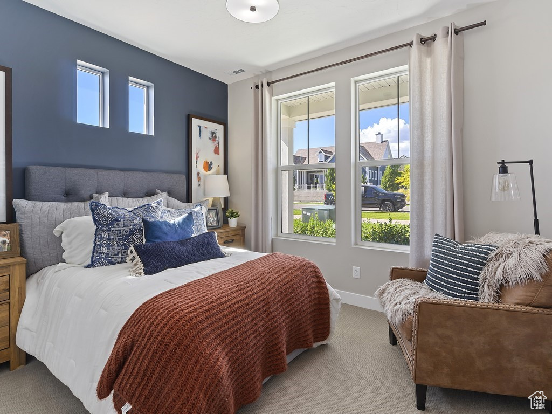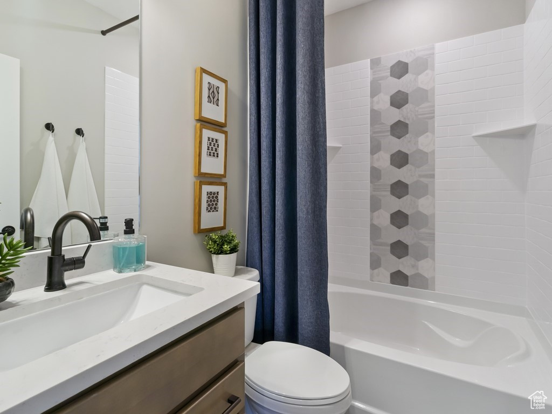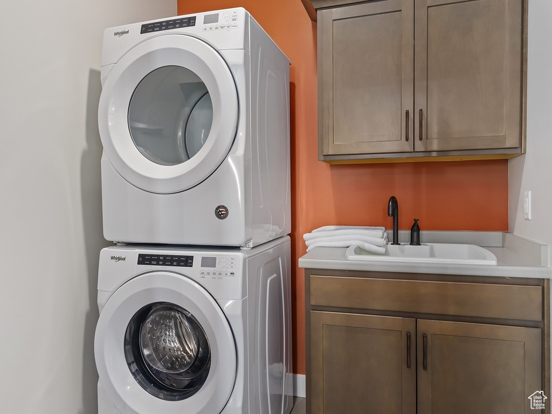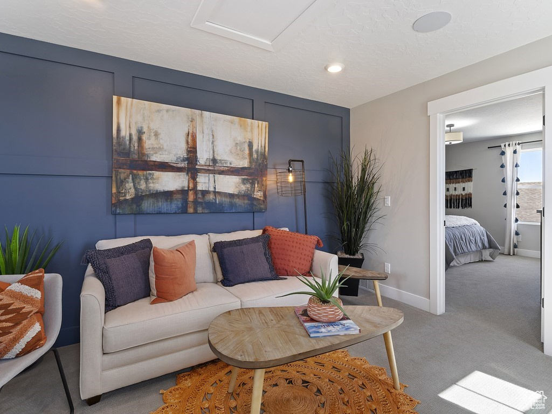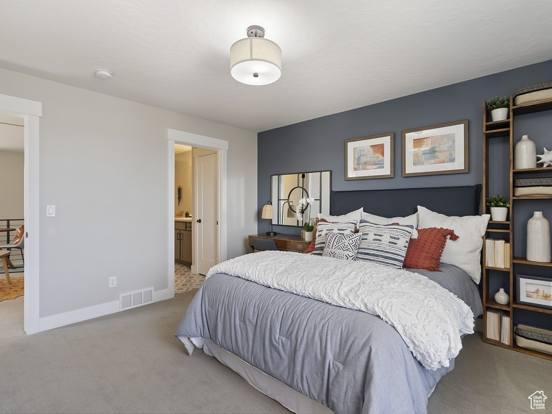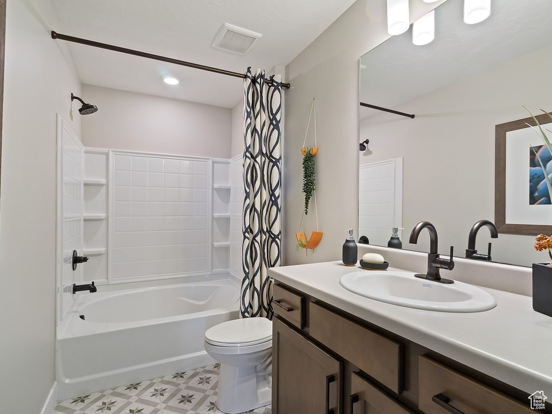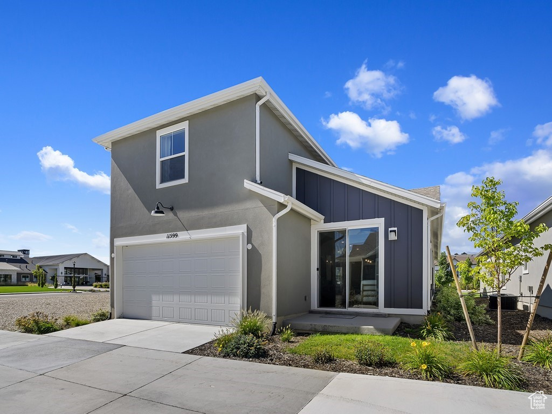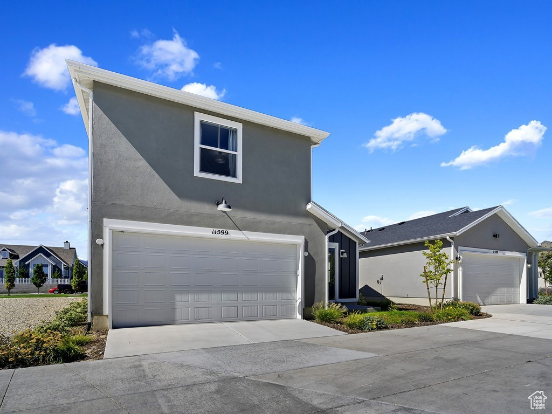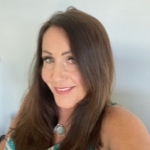Property Facts
Main level living at its finest! Buyer may personalize their home and select design package prior to 8/10/24. This community is a 55 and better community with a huge emphasis on Active-Adult, Resort Style living! We have our own full-time lifestyle director dedicated to curating a calendar each month full of fun activities and clubs to participate in! The "Marigold" is a 2-story home with a flex room/office, primary suite with walk-in spa shower on main level, open kitchen with large island, and a bonus room + 3rd full bedroom and bath upstairs. Relax on your covered patio overlooking fenced backyard that is maintained by HOA. Call to schedule an appointment to get more information about building with us! (Marigold Lot 474)
Property Features
Interior Features Include
- Bath: Master
- Closet: Walk-In
- Dishwasher, Built-In
- Oven: Wall
- Floor Coverings: Carpet; Laminate
- Air Conditioning: Central Air; Electric
- Heating: Forced Air; Gas: Central
- Basement: (0% finished) Slab
Exterior Features Include
- Exterior: Double Pane Windows; Entry (Foyer); Patio: Covered; Sliding Glass Doors
- Lot: Curb & Gutter; Road: Unpaved; Sidewalks; Sprinkler: Auto-Full
- Landscape: Landscaping: Full
- Roof: Asphalt Shingles
- Exterior: Stucco; Cement Board
- Patio/Deck: 1 Patio
- Garage/Parking: Attached
- Garage Capacity: 2
Inclusions
- Fireplace Insert
- Microwave
Other Features Include
- Amenities: See Remarks; Cable TV Wired; Clubhouse; Electric Dryer Hookup; Exercise Room; Swimming Pool; Pickleball Court
- Utilities: Gas: Connected; Power: Connected; Sewer: Connected; Sewer: Public; Water: Connected
- Water: Culinary
- Spa
- Community Pool
- Project Restrictions
- Senior Community
- Maintenance Free
HOA Information:
- $352/Monthly
- HOA Change Fee: 0.05%
- Biking Trails; Bocce Ball Court; Club House; Concierge; Fire Pit; Gym Room; Hiking Trails; Pets Permitted; Pool; Snow Removal
Zoning Information
- Zoning: 1301
Rooms Include
- 3 Total Bedrooms
- Floor 2: 1
- Floor 1: 2
- 3 Total Bathrooms
- Floor 2: 1 Full
- Floor 1: 2 Full
- Other Rooms:
- Floor 1: 1 Family Rm(s); 1 Den(s);; 1 Kitchen(s); 1 Bar(s); 1 Semiformal Dining Rm(s); 1 Laundry Rm(s);
Square Feet
- Floor 2: 576 sq. ft.
- Floor 1: 1314 sq. ft.
- Total: 1890 sq. ft.
Lot Size In Acres
- Acres: 0.07
Schools
Designated Schools
View School Ratings by Utah Dept. of Education
Nearby Schools
| GreatSchools Rating | School Name | Grades | Distance |
|---|---|---|---|
3 |
Copper Mountain Middle Public Middle School |
7 | 0.61 mi |
5 |
Bastian School Public Elementary |
K-6 | 0.79 mi |
4 |
Advantage Arts Academy Charter Elementary |
K-6 | 0.16 mi |
6 |
Athlos Academy of Utah Charter Elementary, Middle School |
K-8 | 0.67 mi |
5 |
Herriman High School Public High School |
10-12 | 0.70 mi |
7 |
Early Light Academy At Charter Elementary, Middle School |
1.21 mi | |
4 |
American Academy of Inn Charter Middle School, High School |
1.37 mi | |
5 |
Silver Crest School Public Elementary |
K-6 | 1.41 mi |
8 |
Herriman School Public Elementary |
K-6 | 1.45 mi |
7 |
Creekside Middle School Public Middle School |
7-9 | 1.78 mi |
6 |
Golden Fields School Public Elementary |
K-6 | 1.93 mi |
8 |
Daybreak School Public Elementary |
K-6 | 1.99 mi |
6 |
Midas Creek School Public Elementary |
K-6 | 2.13 mi |
6 |
Butterfield Canyon Scho Public Elementary |
K-6 | 2.31 mi |
7 |
Fort Herriman Middle Sc Public Middle School |
7-9 | 2.36 mi |
Nearby Schools data provided by GreatSchools.
For information about radon testing for homes in the state of Utah click here.
This 3 bedroom, 3 bathroom home is located at 6063 W Franciscotti Dr #474 in South Jordan, UT. Built in 2024, the house sits on a 0.07 acre lot of land and is currently for sale at $539,990. This home is located in Salt Lake County and schools near this property include Bastian Elementary School, South Jordan Middle School, Herriman High School and is located in the Jordan School District.
Search more homes for sale in South Jordan, UT.
Listing Broker
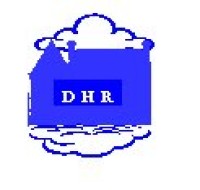
Advantage Real Estate, LLC
206 E. Winchester Street
Murray, UT 84107
385-775-9145
