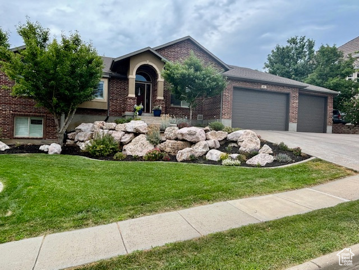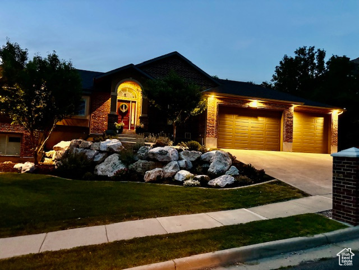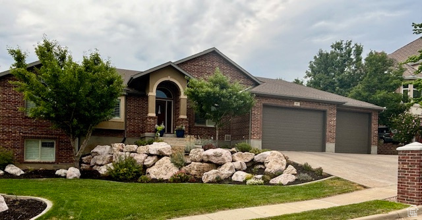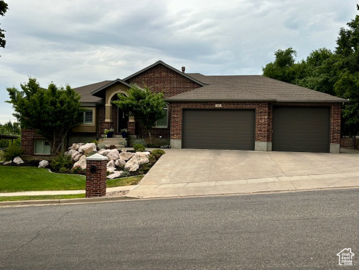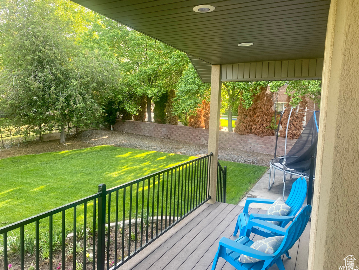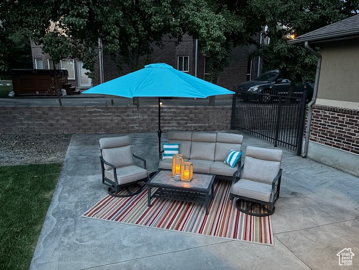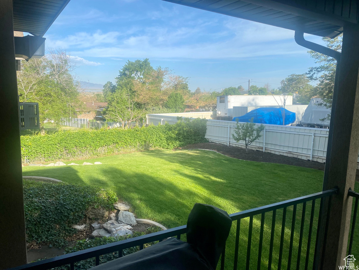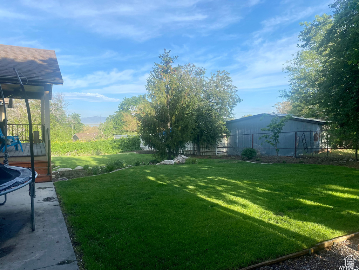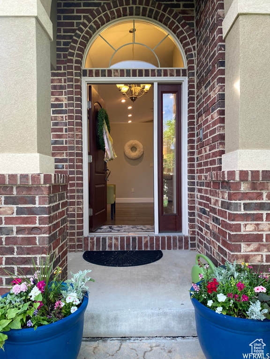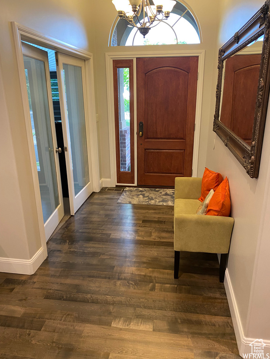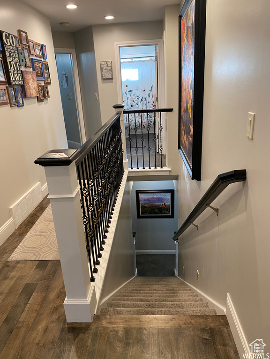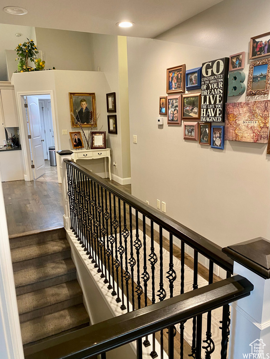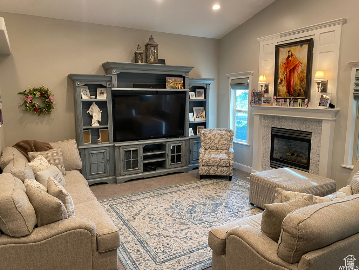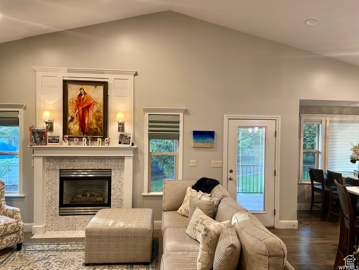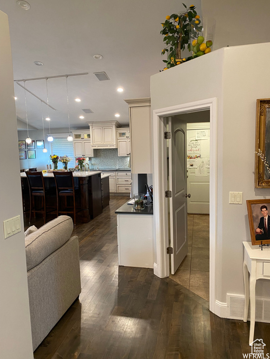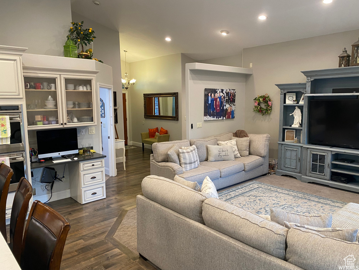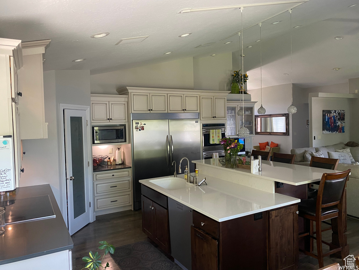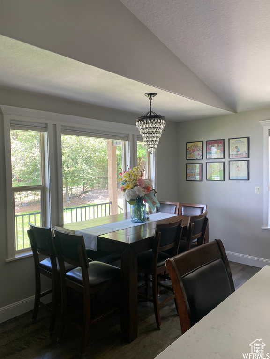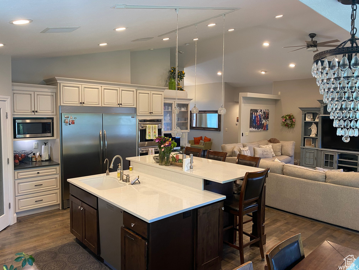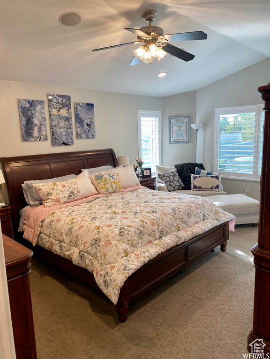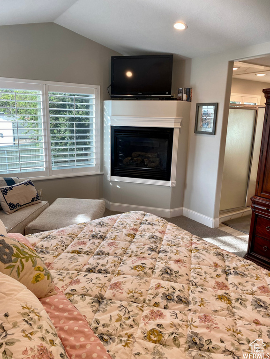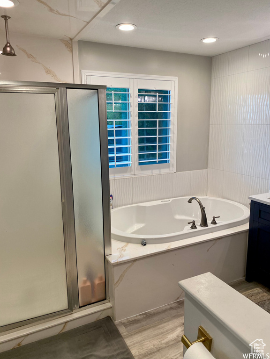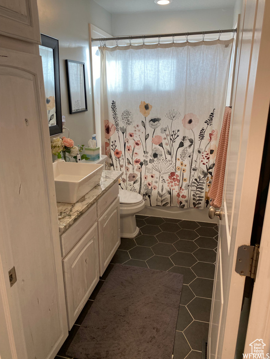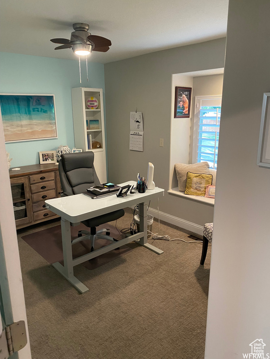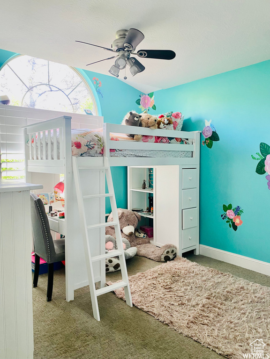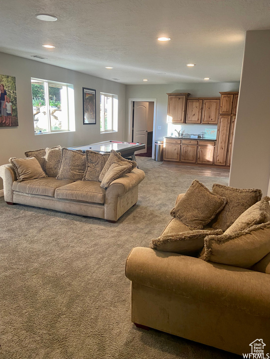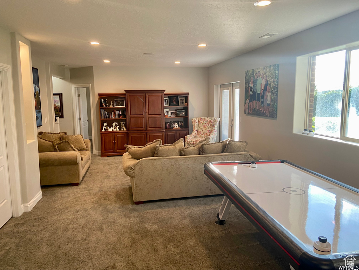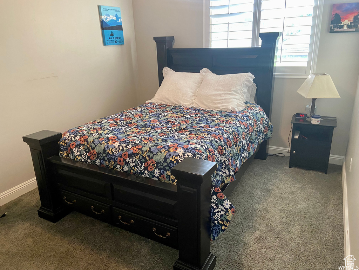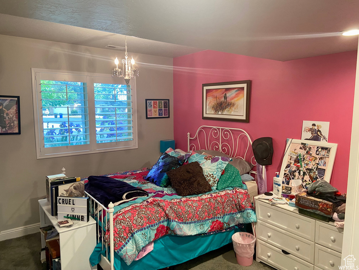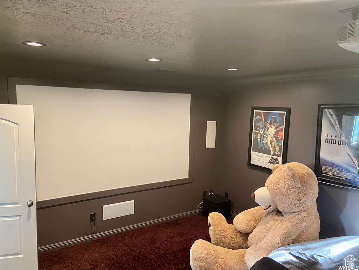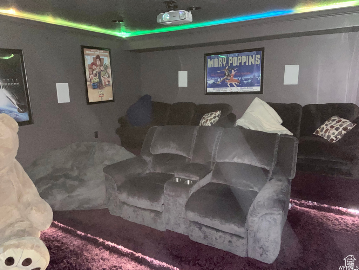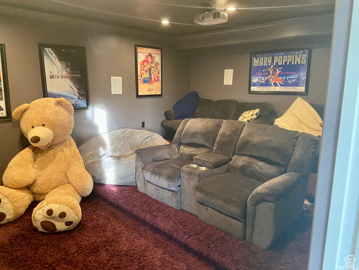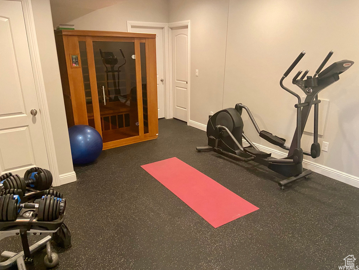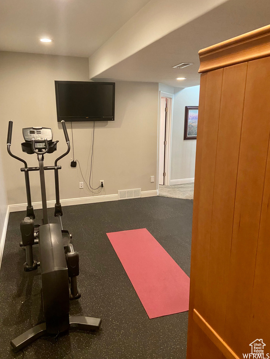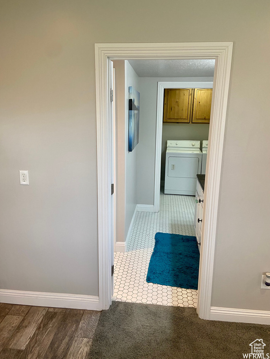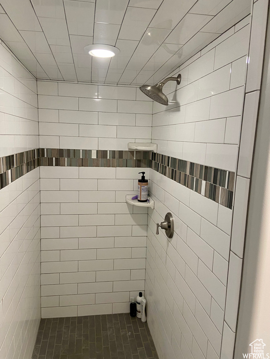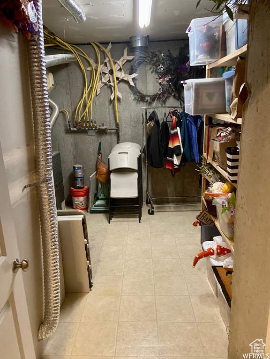Property Facts
Highly desirable area, with great schools, easy freeway access, Farmington Station, and Lagoon within an 8-minute drive. Spacious family home with lots of extras. Well-appointed Master Suite with fireplace, large jetted tub, and walk-in closet. The entire house has been updated the kitchen has double Wolfe ovens, a large induction cooktop, a built-in fridge and freezer, and an expansive island. The basement has an exercise room, family room, gaming space, home theater, and wet bar. The basement bathroom has a large walk-in shower and a second laundry. Oversized three car garage, gravel RV-pad in the back yard, and a concrete RV pad to the side of the garage. Lake and Farmington Bay views from the deck. Potential horse property ask for details.
Property Features
Interior Features Include
- Bath: Master
- Bath: Sep. Tub/Shower
- Central Vacuum
- Closet: Walk-In
- Den/Office
- Dishwasher, Built-In
- Disposal
- French Doors
- Great Room
- Kitchen: Second
- Kitchen: Updated
- Oven: Double
- Oven: Wall
- Range: Countertop
- Vaulted Ceilings
- Theater Room
- Floor Coverings: Carpet; Hardwood; Tile; Vinyl (LVP)
- Window Coverings: Draperies; Plantation Shutters; Shades
- Air Conditioning: Central Air; Electric
- Heating: Forced Air; Gas: Central
- Basement: (100% finished) Daylight; Entrance; Full; Walkout
Exterior Features Include
- Exterior: Basement Entrance; Deck; Covered; Patio: Covered; Walkout
- Lot: Fenced: Full; Sidewalks; Sprinkler: Auto-Full; Terrain: Grad Slope; View: Mountain; View: Valley; Drip Irrigation: Auto-Full
- Landscape: Fruit Trees; Landscaping: Full; Mature Trees
- Roof: Asphalt Shingles
- Exterior: Brick; Stucco
- Patio/Deck: 1 Patio 1 Deck
- Garage/Parking: Attached; Extra Height; RV Parking; Extra Length; Workbench
- Garage Capacity: 3
Inclusions
- Ceiling Fan
- Microwave
- Range Hood
- Refrigerator
- Projector
Other Features Include
- Amenities: Exercise Room; Gas Dryer Hookup
- Utilities: Gas: Connected; Power: Connected; Sewer: Connected; Sewer: Public; Water: Connected
- Water: Secondary
Zoning Information
- Zoning:
Special Owner Type:
- Agent Owned
Rooms Include
- 5 Total Bedrooms
- Floor 1: 3
- Basement 1: 2
- 3 Total Bathrooms
- Floor 1: 2 Full
- Basement 1: 1 Three Qrts
- Other Rooms:
- Floor 1: 1 Family Rm(s); 1 Den(s);; 1 Kitchen(s); 1 Bar(s); 1 Laundry Rm(s);
- Basement 1: 1 Family Rm(s);
Square Feet
- Floor 1: 1914 sq. ft.
- Basement 1: 1875 sq. ft.
- Total: 3789 sq. ft.
Lot Size In Acres
- Acres: 0.25
Schools
Designated Schools
View School Ratings by Utah Dept. of Education
Nearby Schools
| GreatSchools Rating | School Name | Grades | Distance |
|---|---|---|---|
NR |
Star Transition Public Middle School, High School |
7-12 | 1.88 mi |
8 |
Reading School Public Elementary |
K-6 | 0.24 mi |
7 |
Stewart School Public Elementary |
K-6 | 0.81 mi |
6 |
Centerville School Public Preschool, Elementary |
PK | 1.38 mi |
8 |
Farmington High Public Elementary, Middle School, High School |
K-12 | 1.61 mi |
6 |
Farmington School Public Elementary |
K-6 | 1.85 mi |
6 |
Farmington Jr High Scho Public Middle School |
7-9 | 1.93 mi |
5 |
Centerville Jr High Public Middle School |
7-9 | 1.98 mi |
NR |
Davis District Preschool, Elementary, Middle School |
2.00 mi | |
NR |
Davis Connect 7-8 Public Middle School |
7-8 | 2.00 mi |
3 |
Davis Connect K-6 Public Elementary, Middle School |
K-8 | 2.00 mi |
7 |
Canyon Creek School Public Preschool, Elementary |
PK | 2.13 mi |
8 |
Taylor School Public Preschool, Elementary |
PK | 2.18 mi |
6 |
Ascent Academies Charter Elementary, Middle School |
K-9 | 2.28 mi |
5 |
Tolman School Public Preschool, Elementary |
PK | 2.54 mi |
Nearby Schools data provided by GreatSchools.
For information about radon testing for homes in the state of Utah click here.
This 5 bedroom, 3 bathroom home is located at 63 E 1900 N in Centerville, UT. Built in 2007, the house sits on a 0.25 acre lot of land and is currently for sale at $849,900. This home is located in Davis County and schools near this property include Reading Elementary School, Centerville Middle School, Viewmont High School and is located in the Davis School District.
Search more homes for sale in Centerville, UT.
Contact Agent

Listing Broker

Realtypath LLC (Executives)
7985 South 700 East
Sandy, UT 84070
801-386-5908
