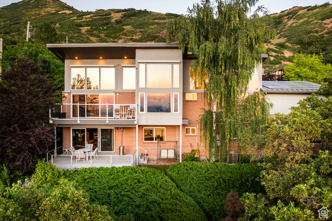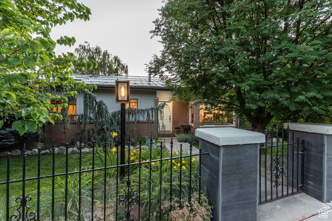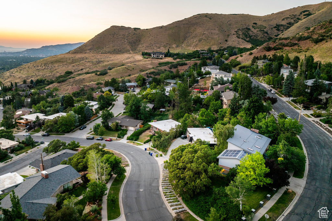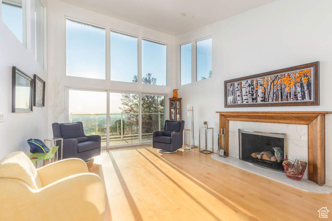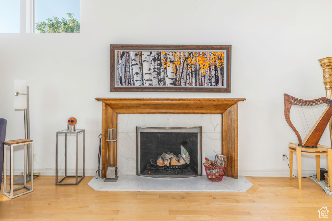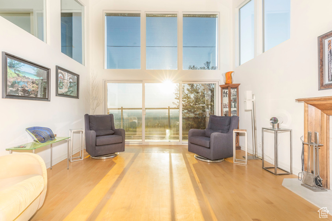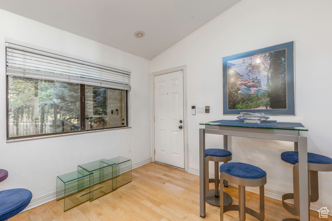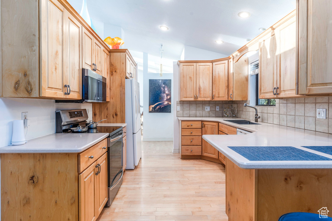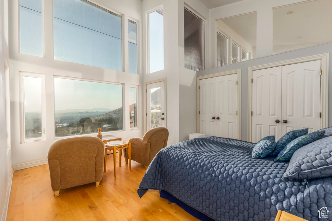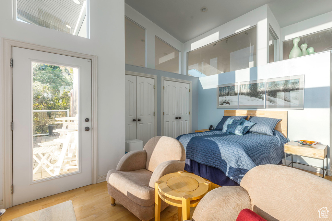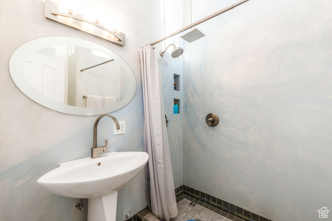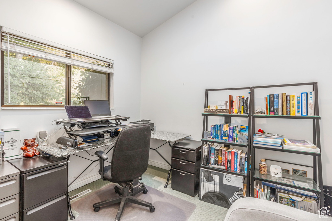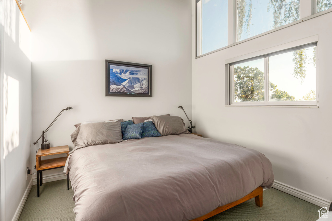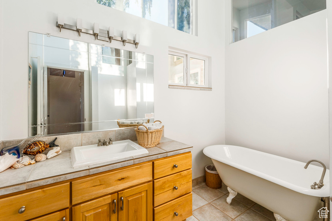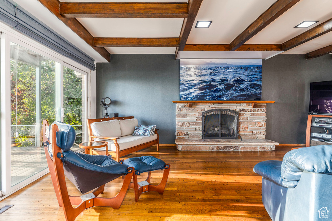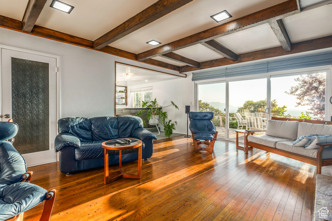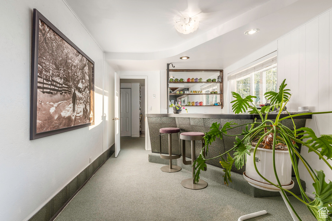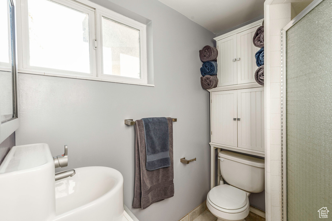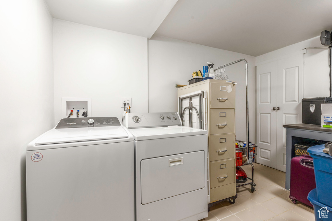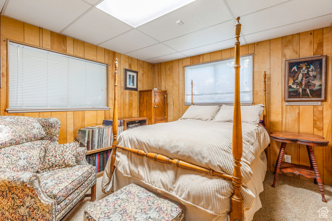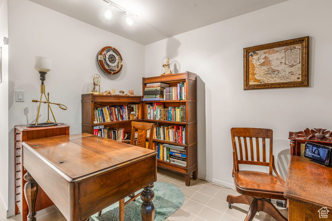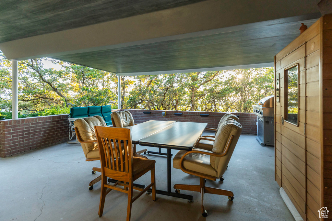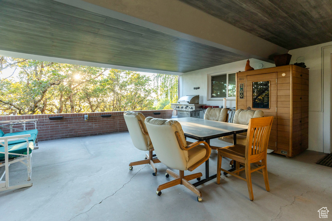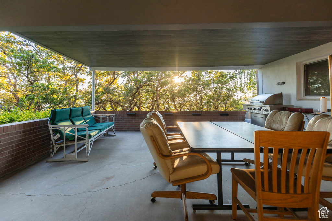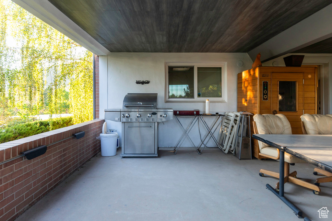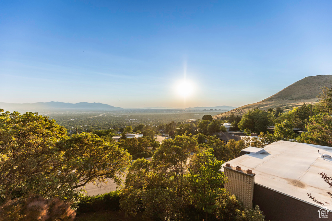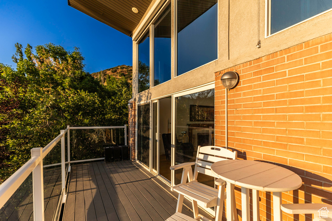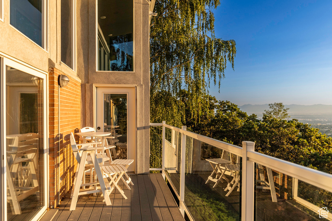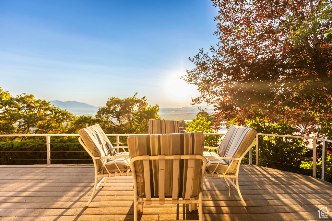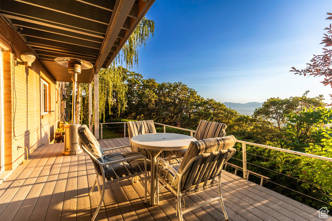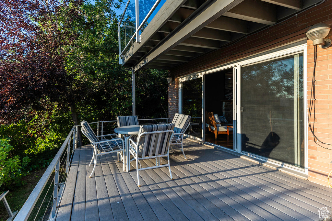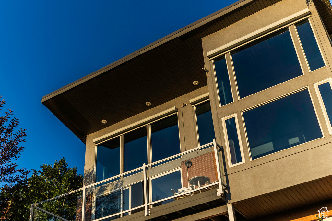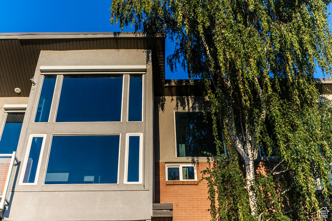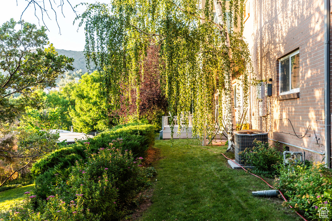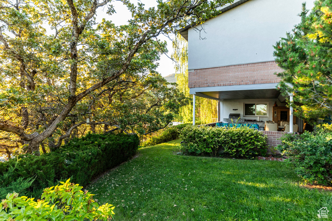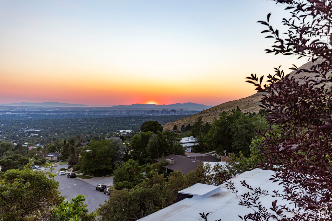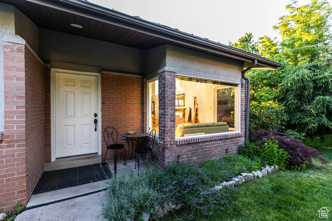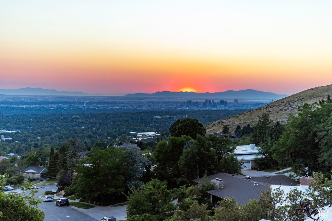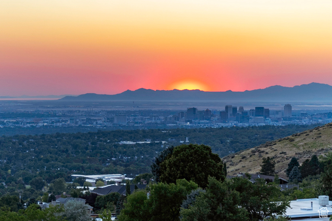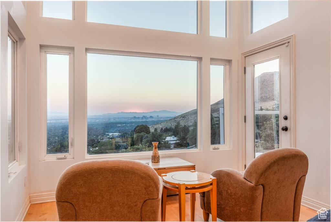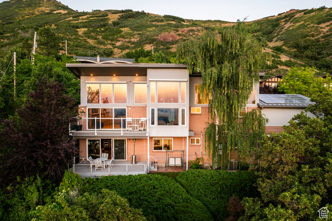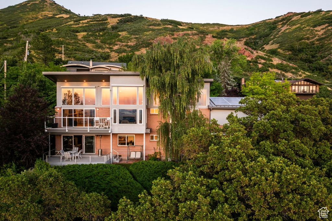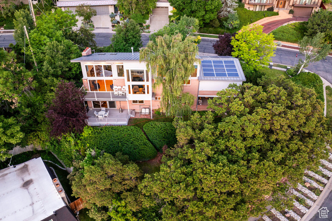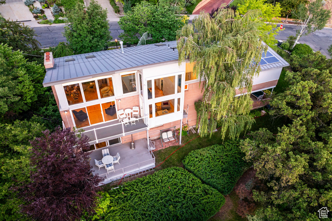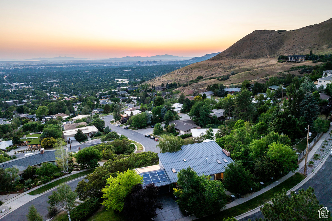Property Facts
In the heart of one of Salt Lake City's most sought-after neighborhoods, lies a home that captures the essence of natural beauty. Once a charming ranch-style house, this dwelling has been transformed by its owners' vision, inspired by the breathtaking Arcadia Heights sunset views. Upon discovering the mesmerizing panorama, the owners knew they had to bring the outdoors in. They added a striking shed roofline and expansive windows that invite the golden hues of the setting sun to bathe the interior spaces in warmth and light. Perched high against the foothills, this home now serves as a canvas for nature's daily masterpiece, with each sunrise painting pastel clouds across the sky and each evening setting the city aglow with sparkling lights. Electric blinds offer respite from the sun's embrace indoors when desired, while several outdoor spaces invite you to bask in the natural splendor. A west-facing balcony offers a front-row seat to the sunsets, a deck off the family room provides a cozy nook for morning coffee, and a large covered patio nestled in a grove of oaks promises an unforgettable space for gathering and entertaining. The main floor is a haven of light and space, with living and dining areas that flow seamlessly from the galley kitchen. Included, is a primary suite with direct balcony access, an office/bedroom, and a guest room with an ensuite bathroom. Windows and skylights abound, ensuring that every corner of this home is bathed in natural light. High ceilings and a walkout basement make the lower level equally inviting. Here, a bedroom and bath, along with a kitchenette, create an ideal guest suite or a perfect setting for entertaining, with easy access to the large covered patio. This residence is not just a home, but a gateway to adventure. The Bonneville Shoreline Trail, accessible at the end of the street, offers convenient opportunities for outdoor recreation. Whether it's a sunset hike or a quiet evening watching the sky change moods, the experience of living here is one that invites you to slow down, look around, and pay attention. Let this home be your sanctuary, where every day begins and ends with the magic of nature's splendor.
Property Features
Interior Features Include
- Bar: Wet
- Bath: Master
- Dishwasher, Built-In
- Disposal
- Gas Log
- Kitchen: Second
- Kitchen: Updated
- Mother-in-Law Apt.
- Range/Oven: Free Stdng.
- Floor Coverings: Carpet; Hardwood; Tile
- Window Coverings: Blinds; Full; Shades
- Air Conditioning: Central Air; Electric
- Heating: Forced Air; Gas: Central; Passive Solar
- Basement: (100% finished) Daylight; Full; Walkout
Exterior Features Include
- Exterior: Balcony; Basement Entrance; Double Pane Windows; Patio: Covered; Skylights; Sliding Glass Doors; Walkout
- Lot: Corner Lot; Curb & Gutter; Fenced: Part; Secluded Yard; Sidewalks; Sprinkler: Auto-Full; Terrain: Grad Slope; View: Lake; View: Mountain; View: Valley
- Landscape: Landscaping: Full; Mature Trees; Scrub Oak; Terraced Yard
- Roof: Metal
- Exterior: Brick; Stucco; Glass
- Patio/Deck: 1 Patio 1 Deck
- Garage/Parking: Attached; Extra Width; Opener; Extra Length
- Garage Capacity: 2
Inclusions
- Dryer
- Fireplace Equipment
- Gas Grill/BBQ
- Microwave
- Range
- Refrigerator
- Washer
- Window Coverings
- Workbench
Other Features Include
- Amenities: Cable TV Available; Cable TV Wired; Gas Dryer Hookup; Sauna/Steam Room
- Utilities: Gas: Connected; Power: Connected; Sewer: Connected; Sewer: Public; Water: Connected
- Water: Culinary
Solar Information
- Has Solar: Yes
- Install Dt: 2012-09-19
- Ownership: Owned
Zoning Information
- Zoning: R1
Rooms Include
- 4 Total Bedrooms
- Floor 1: 3
- Basement 1: 1
- 3 Total Bathrooms
- Floor 1: 1 Full
- Floor 1: 1 Three Qrts
- Basement 1: 1 Three Qrts
- Other Rooms:
- Floor 1: 1 Kitchen(s);
- Basement 1: 1 Family Rm(s); 1 Bar(s); 1 Laundry Rm(s);
Square Feet
- Floor 1: 1517 sq. ft.
- Basement 1: 1417 sq. ft.
- Total: 2934 sq. ft.
Lot Size In Acres
- Acres: 0.25
Schools
Designated Schools
View School Ratings by Utah Dept. of Education
Nearby Schools
| GreatSchools Rating | School Name | Grades | Distance |
|---|---|---|---|
6 |
Hillside Middle School Public Middle School |
7- | 1.03 mi |
10 |
Beacon Heights School Public Elementary |
K-6 | 0.89 mi |
NR |
Montessori Community Sc Private Preschool, Elementary |
1.02 mi | |
8 |
Canyon Rim Academy Charter Elementary |
K-6 | 1.07 mi |
8 |
Indian Hills School Public Elementary |
K-6 | 1.07 mi |
NR |
The Gate School Private Elementary |
1-6 | 1.14 mi |
9 |
Rosecrest School Public Preschool, Elementary |
PK | 1.32 mi |
7 |
Dilworth School Public Preschool, Elementary |
PK | 1.37 mi |
NR |
Montessori Of Salt Lake Private Preschool, Elementary |
1.44 mi | |
NR |
Reid School Private Preschool, Elementary, Middle School |
PK-8 | 1.49 mi |
5 |
Salt Lake School For Th Charter High School |
1.54 mi | |
10 |
Eastwood School Public Preschool, Elementary |
PK | 1.56 mi |
NR |
Elizabeth Academy Private Preschool, Elementary, Middle School |
PK-11 | 1.64 mi |
9 |
Skyline High School Public High School |
9-12 | 1.89 mi |
7 |
Wasatch Jr High School Public Middle School |
6- | 1.92 mi |
Nearby Schools data provided by GreatSchools.
For information about radon testing for homes in the state of Utah click here.
This 4 bedroom, 3 bathroom home is located at 2144 S Lakeline Dr in Salt Lake City, UT. Built in 1962, the house sits on a 0.25 acre lot of land and is currently for sale at $1,350,000. This home is located in Salt Lake County and schools near this property include Indian Hills Elementary School, Clayton Middle School, Highland High School and is located in the Salt Lake School District.
Search more homes for sale in Salt Lake City, UT.
Contact Agent
Listing Broker
1260 East Stringham Avenue
Suite 100
Salt Lake City, UT 84106
801-467-2100
