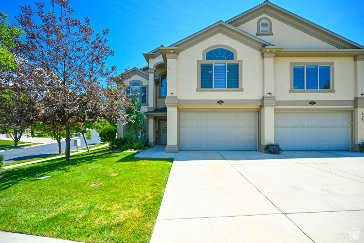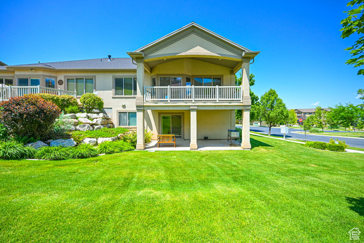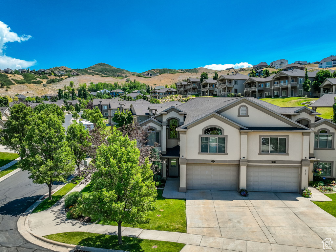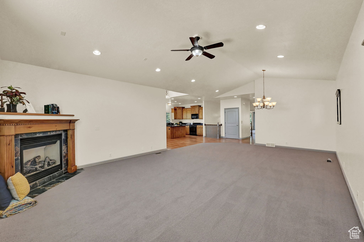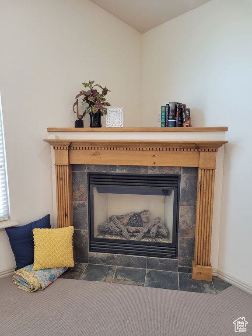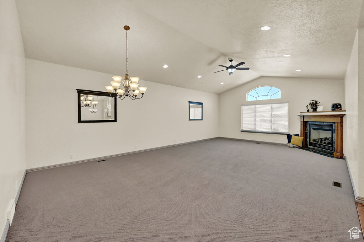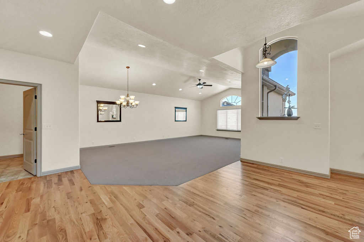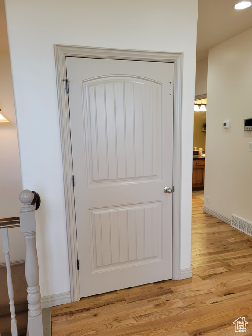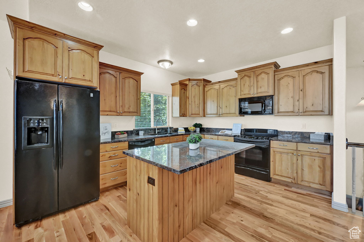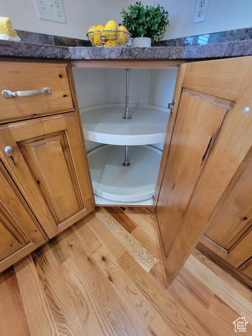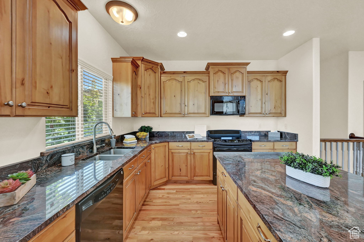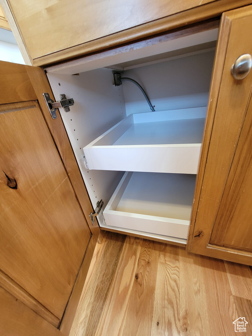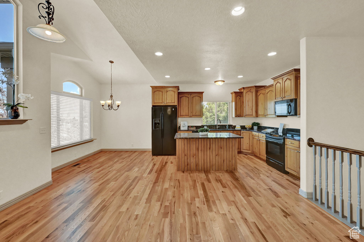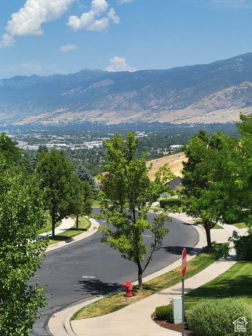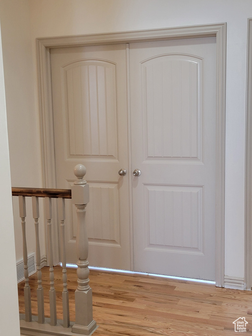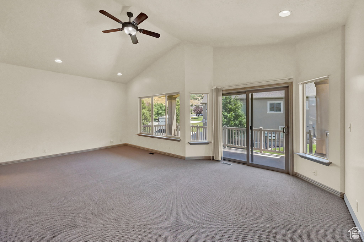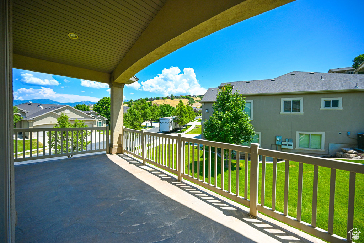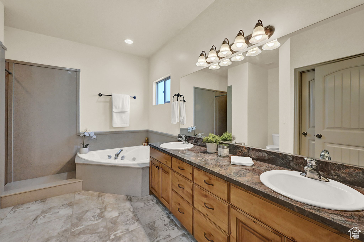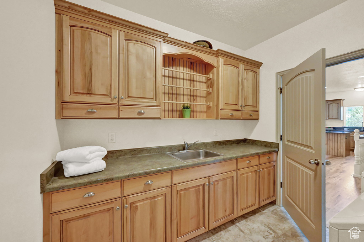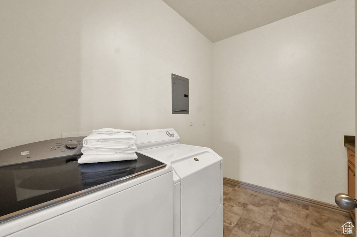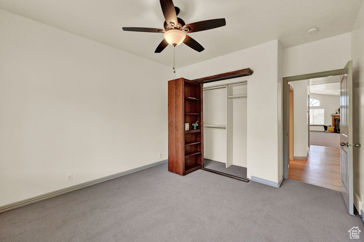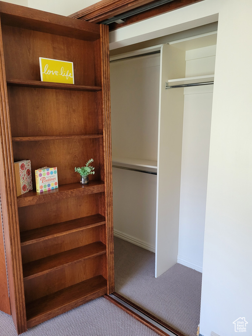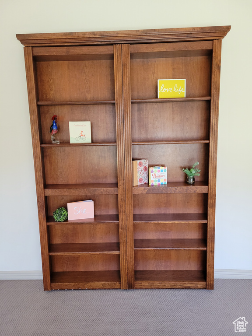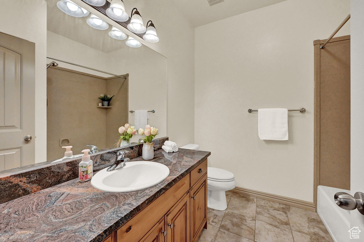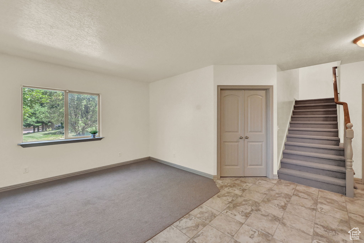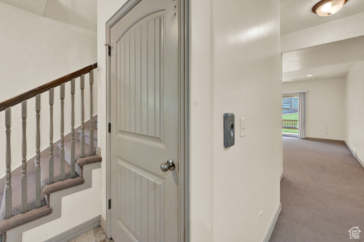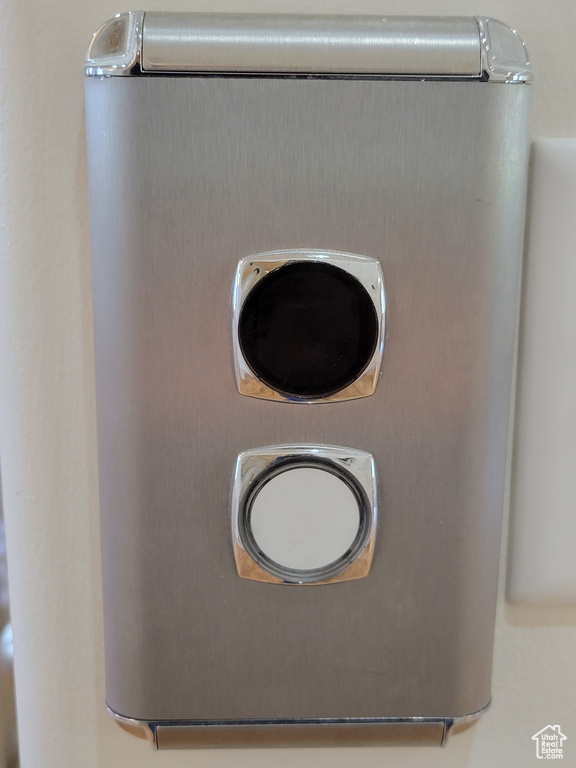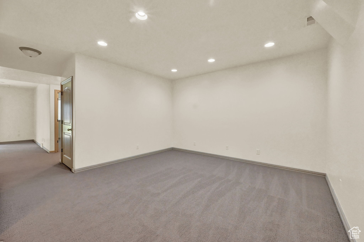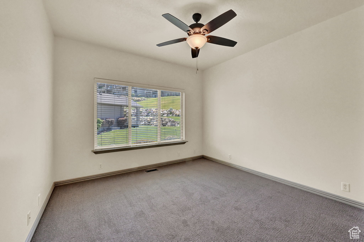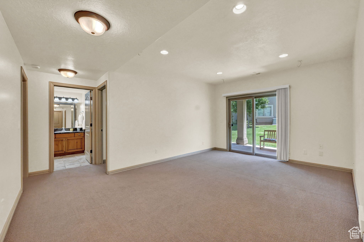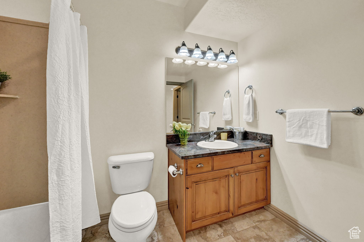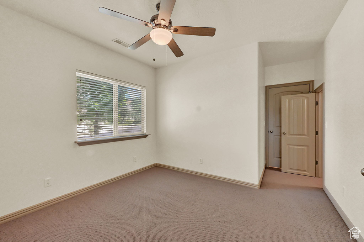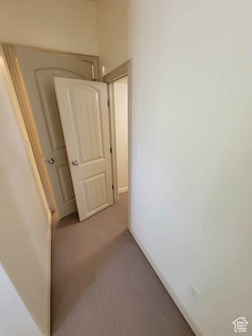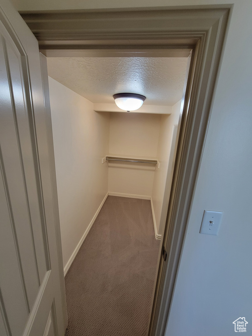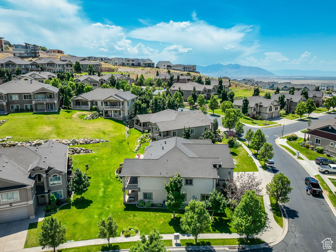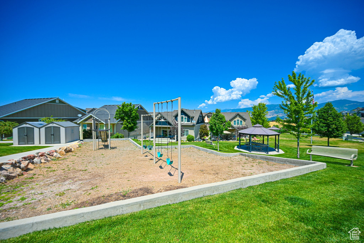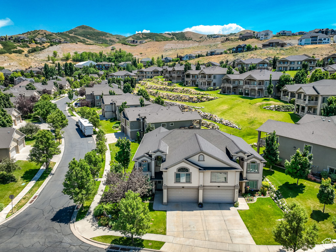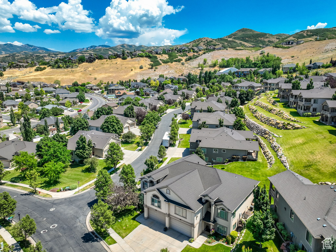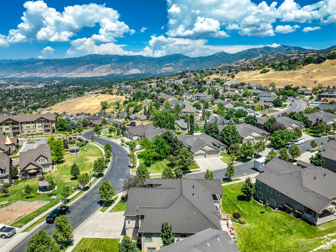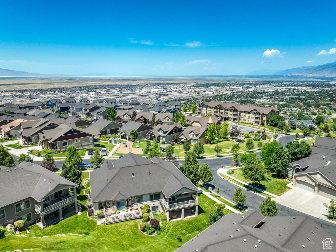Property Facts
Immaculately kept - like new - Twin home with amazing views. Large Great room/Dining Room/ Kitchen area!! Open with lots of natural light. Perfect for get togethers with your favorite people. Hardwood floors recently refinished. All new carpet. Kitchen has an amazing view and an abundance of counter space, and lots of storage. New plumbing fixtures throughout. Don't miss this one it is Dreamy.
Property Features
Interior Features Include
- Bath: Master
- Closet: Walk-In
- Dishwasher, Built-In
- Disposal
- French Doors
- Gas Log
- Great Room
- Oven: Gas
- Range: Gas
- Granite Countertops
- Floor Coverings: Carpet; Hardwood; Tile
- Window Coverings: Blinds; Part
- Air Conditioning: Central Air; Electric
- Heating: Forced Air; Gas: Central
- Basement: Slab
Exterior Features Include
- Exterior: Double Pane Windows; Sliding Glass Doors; Walkout; Patio: Open
- Lot: Corner Lot; Curb & Gutter; Road: Paved; Sidewalks; Sprinkler: Auto-Full; View: Valley
- Landscape: Landscaping: Full
- Roof: Asphalt Shingles
- Exterior: Stone; Stucco
- Patio/Deck: 1 Patio 1 Deck
- Garage/Parking: Attached
- Garage Capacity: 2
Inclusions
- Ceiling Fan
- Dryer
- Microwave
- Range
- Refrigerator
- Washer
- Window Coverings
Other Features Include
- Amenities: Electric Dryer Hookup; Gas Dryer Hookup; Park/Playground
- Utilities: Gas: Connected; Power: Connected; Sewer: Connected; Sewer: Public; Water: Connected
- Water: Culinary; Secondary
HOA Information:
- $247/Monthly
- HOA Change Fee: 0.5%
- Insurance Paid; Maintenance Paid; Pets Permitted; Picnic Area; Playground; Snow Removal
Zoning Information
- Zoning: PUD
Rooms Include
- 5 Total Bedrooms
- Floor 2: 2
- Floor 1: 3
- 3 Total Bathrooms
- Floor 2: 2 Full
- Floor 1: 1 Full
- Other Rooms:
- Floor 2: 1 Family Rm(s); 1 Kitchen(s); 1 Bar(s); 1 Semiformal Dining Rm(s); 1 Laundry Rm(s);
- Floor 1: 1 Family Rm(s); 1 Den(s);; 1 Formal Living Rm(s);
Square Feet
- Floor 2: 1953 sq. ft.
- Floor 1: 1498 sq. ft.
- Total: 3451 sq. ft.
Lot Size In Acres
- Acres: 0.01
Schools
Designated Schools
View School Ratings by Utah Dept. of Education
Nearby Schools
| GreatSchools Rating | School Name | Grades | Distance |
|---|---|---|---|
2 |
South Davis Jr High Sch Public Middle School |
7-9 | 2.07 mi |
7 |
Orchard School Public Preschool, Elementary |
PK | 0.71 mi |
2 |
Adelaide School Public Preschool, Elementary |
PK | 1.13 mi |
NR |
Kindercare Learning Cen Private Preschool, Elementary |
1.43 mi | |
7 |
Wasatch Peak Academy Charter Elementary |
K- | 1.76 mi |
3 |
Spectrum Academy Charter Elementary, Middle School, High School |
K-12 | 1.93 mi |
NR |
Guadalupe School Preschool, Elementary |
2.05 mi | |
7 |
Boulton School Public Preschool, Elementary |
PK | 2.10 mi |
7 |
Woods Cross High School Public High School |
10-1 | 2.21 mi |
3 |
Northwest Middle School Public Middle School |
7 | 2.32 mi |
4 |
Foxboro School Public Preschool, Elementary |
PK | 2.32 mi |
6 |
Legacy Preparatory Acad Charter Elementary, Middle School |
2.38 mi | |
4 |
Newman School Public Preschool, Elementary |
PK | 2.39 mi |
5 |
Rose Park School Public Preschool, Elementary |
PK | 2.42 mi |
5 |
Salt Lake Center for Sc Charter Middle School, High School |
2.43 mi |
Nearby Schools data provided by GreatSchools.
For information about radon testing for homes in the state of Utah click here.
This 5 bedroom, 3 bathroom home is located at 625 S Edgewood Dr in North Salt Lake, UT. Built in 2006, the house sits on a 0.01 acre lot of land and is currently for sale at $625,000. This home is located in Davis County and schools near this property include Orchard Elementary School, South Davis Middle School, Woods Cross High School and is located in the Davis School District.
Search more homes for sale in North Salt Lake, UT.
Contact Agent
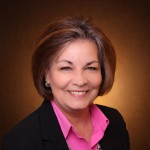
Listing Broker

Century 21 Everest
6925 S Union Park Center
Suite 120
Midvale, UT 84047
801-449-3000
