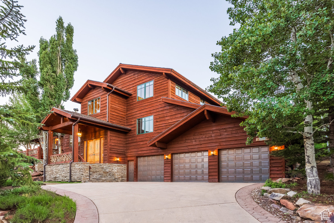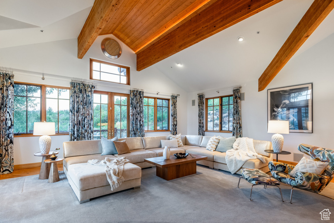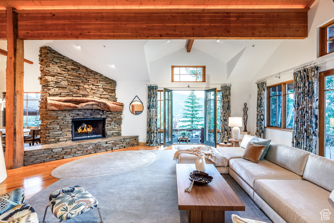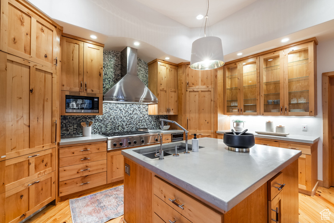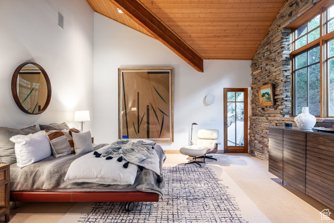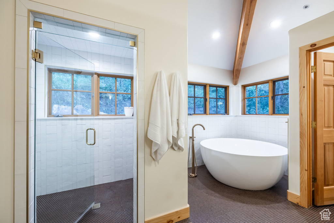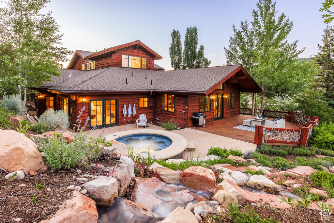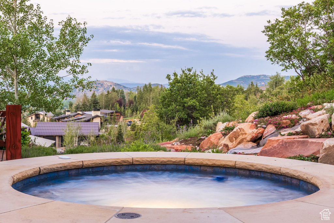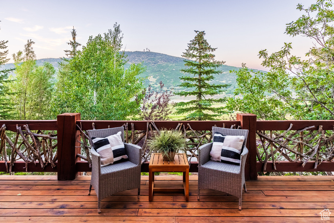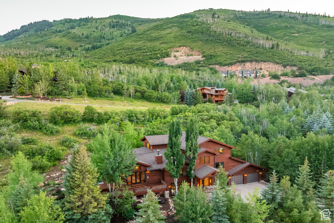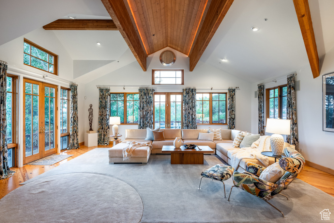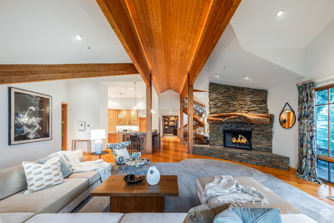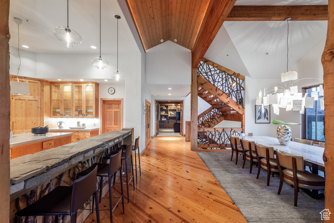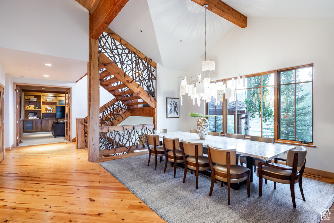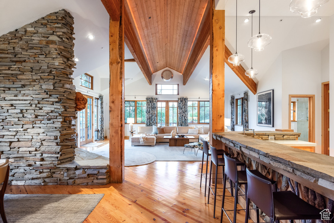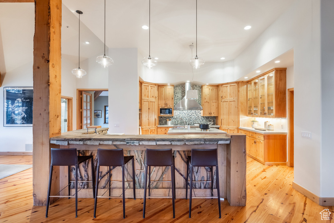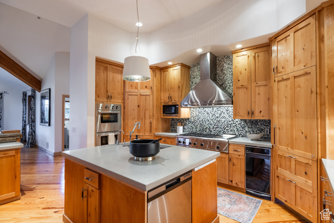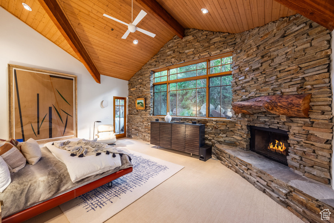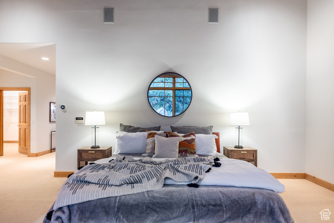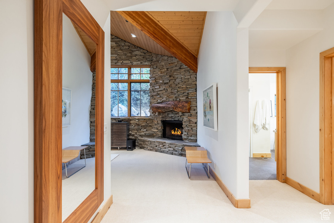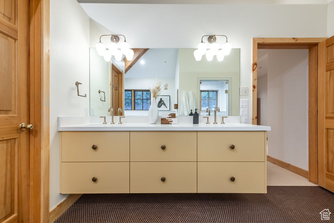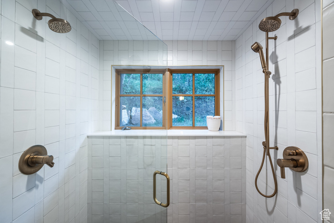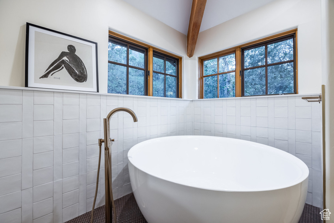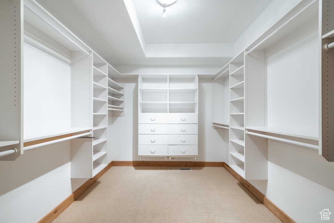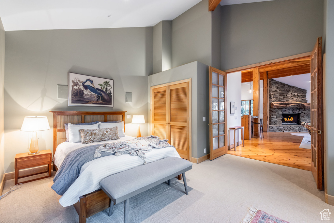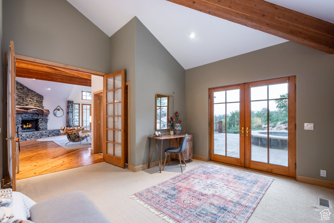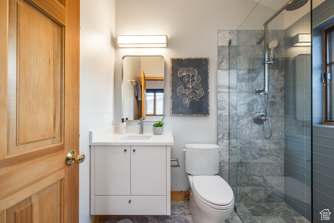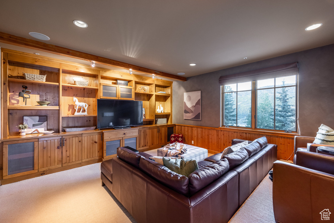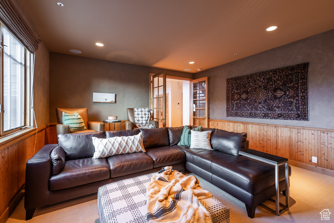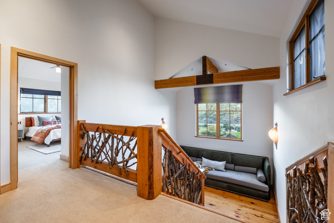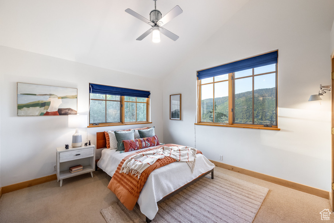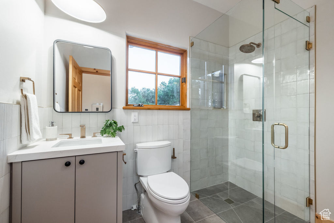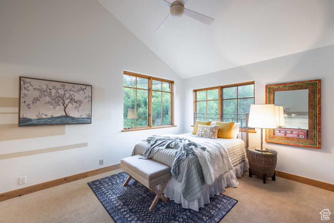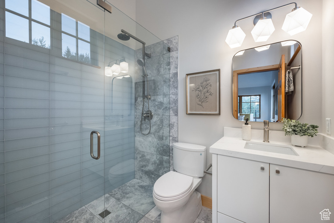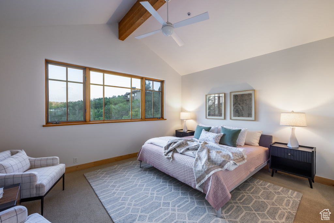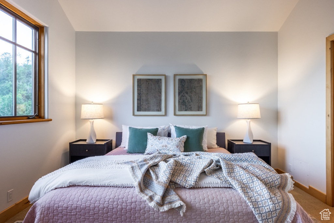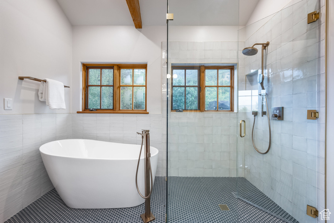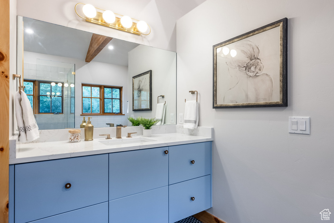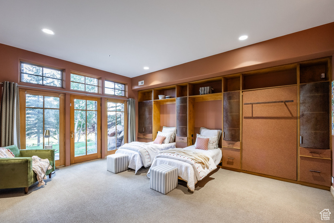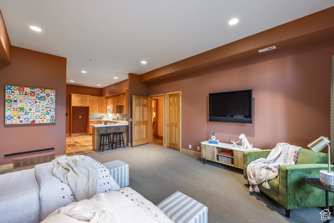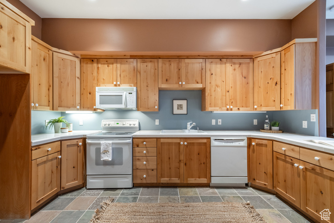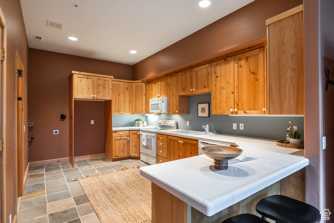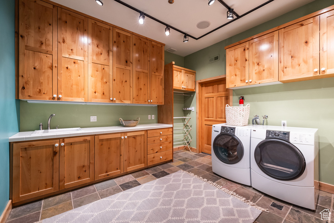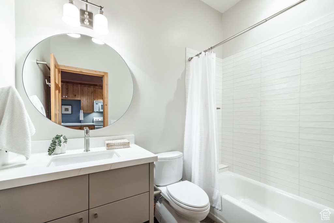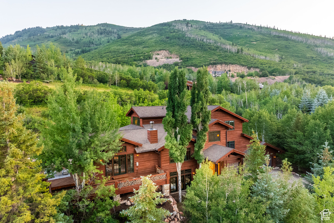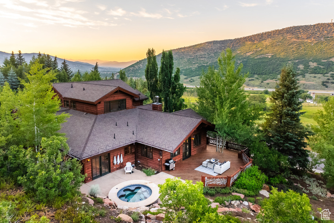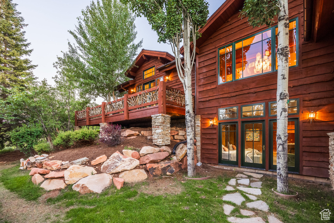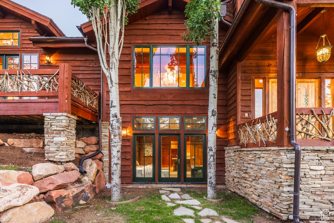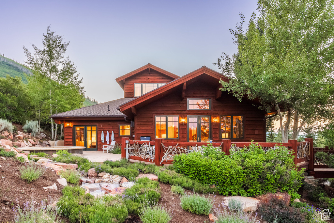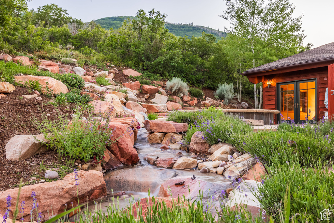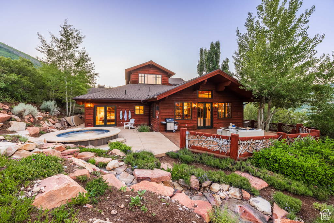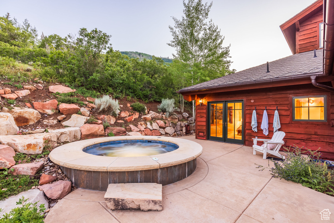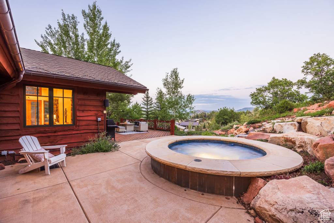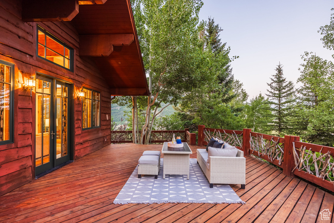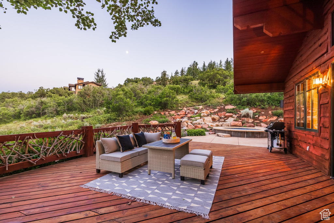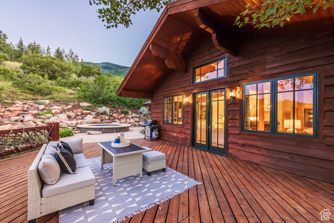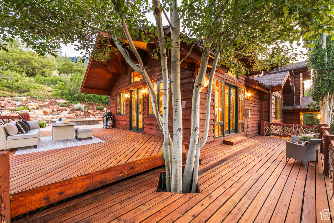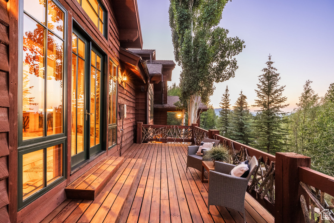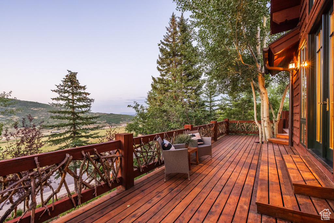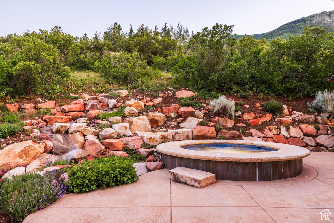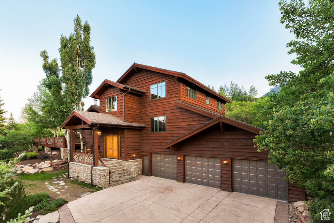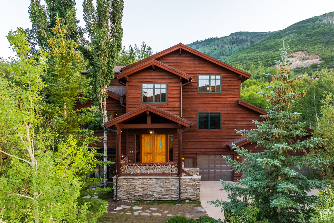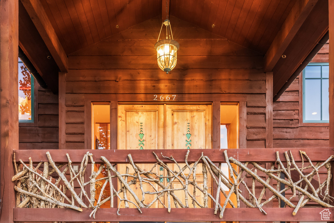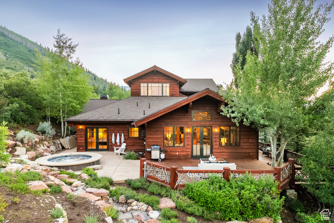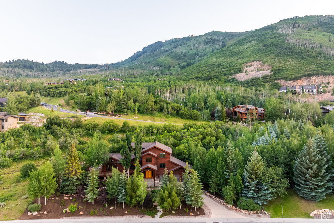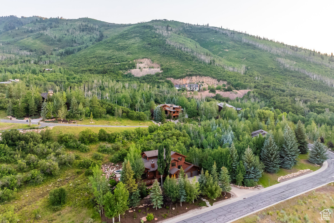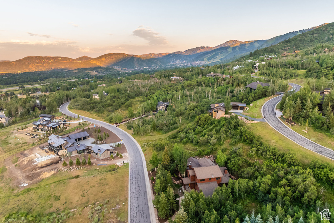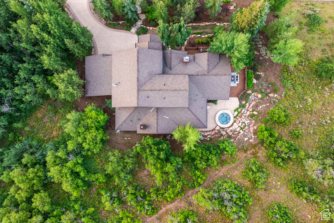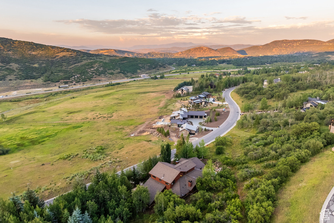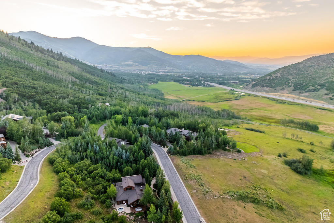Property Facts
Nestled in the shadow of Iron Mountain on an oversized parcel, this custom-built home blends valley views and accessibility with a surprising sense of seclusion. Within the residence, chic upgrades to all ensuite bathrooms married with quintessential mountain contemporary aesthetics, offer approachable and elegant living spaces. The interior flows harmoniously to a wraparound deck and patio with a built-in spa and water feature, offering PC Hill views at sunset. Inside, the open concept primary living space is filled with natural light and features a gourmet kitchen with Viking and SubZero appliances, custom cabinetry, and walk-in pantry, and adjacent semi-formal dining niche. Floor to ceiling stacked stone surrounds the wood burning fireplace, the perfect entertaining or reading companion on snowy winter evenings. Custom details including wood-clad windows and exposed rough sawn timber frame beams add further warmth and character. An oversized primary suite with dueling walk-in closets, a secondary bedroom, and office, make main level living a breeze. The lower level offers a versatile in-law or au pair suite complete with a full kitchen, adding further flexibility for guests or extended family, and an opportunity to reconfigure the space as a large rec room with wet bar. Nearby trailheads and open space offer excellent summer and winter recreation opportunities within walking distance, while historic Main Street and Deer Valley Resort are less than a 10-minute drive. Both fashionable and functional, this Park City residence has been thoughtfully crafted for an unparalleled living experience within arm's reach of all that this quaint mountain hamlet has to offer.
Property Features
Interior Features Include
- Alarm: Fire
- Alarm: Security
- Bar: Wet
- Basement Apartment
- Bath: Sep. Tub/Shower
- Central Vacuum
- Closet: Walk-In
- Dishwasher, Built-In
- Disposal
- French Doors
- Kitchen: Second
- Kitchen: Updated
- Laundry Chute
- Oven: Double
- Oven: Wall
- Range: Countertop
- Range: Gas
- Range/Oven: Built-In
- Vaulted Ceilings
- Silestone Countertops
- Video Door Bell(s)
- Video Camera(s)
- Smart Thermostat(s)
- Floor Coverings: Hardwood; Marble; Slate
- Window Coverings: Draperies
- Air Conditioning: Natural Ventilation
- Heating: Forced Air; Gas: Central
- Basement: (100% finished) Full
Exterior Features Include
- Exterior: Balcony; Porch: Open; Patio: Open
- Lot: Road: Paved; Sprinkler: Auto-Full; Terrain: Steep Slope; View: Mountain; View: Valley; Wooded
- Landscape: Landscaping: Full; Mature Trees; Pines; Waterfall
- Roof: Asphalt Shingles; Pitched
- Exterior: Stone; Other Wood
- Garage/Parking: Attached; Opener
- Garage Capacity: 3
Inclusions
- Alarm System
- Ceiling Fan
- Compactor
- Dryer
- Fireplace Equipment
- Freezer
- Gas Grill/BBQ
- Hot Tub
- Humidifier
- Microwave
- Range
- Range Hood
- Refrigerator
- Satellite Dish
- Washer
- Window Coverings
- Video Door Bell(s)
- Video Camera(s)
- Smart Thermostat(s)
Other Features Include
- Amenities: Cable TV Available; Cable TV Wired; Electric Dryer Hookup
- Utilities: Gas: Connected; Power: Connected; Sewer: Connected; Sewer: Public; Water: Connected
- Water: Culinary
- Spa
HOA Information:
- $400/Annually
- Other (See Remarks)
Zoning Information
- Zoning:
Rooms Include
- 6 Total Bedrooms
- Floor 2: 3
- Floor 1: 2
- Basement 1: 1
- 6 Total Bathrooms
- Floor 2: 1 Full
- Floor 2: 2 Three Qrts
- Floor 1: 1 Full
- Floor 1: 1 Three Qrts
- Basement 1: 1 Full
- Other Rooms:
- Floor 1: 1 Family Rm(s); 1 Formal Living Rm(s); 1 Kitchen(s);
- Basement 1: 1 Kitchen(s); 1 Laundry Rm(s);
Square Feet
- Floor 2: 1326 sq. ft.
- Floor 1: 3441 sq. ft.
- Basement 1: 1251 sq. ft.
- Total: 6018 sq. ft.
Lot Size In Acres
- Acres: 1.34
Schools
Designated Schools
View School Ratings by Utah Dept. of Education
Nearby Schools
| GreatSchools Rating | School Name | Grades | Distance |
|---|---|---|---|
5 |
Silver Summit Academy Public Middle School, High School |
6-12 | 3.67 mi |
5 |
Parleys Park School Public Elementary |
K-5 | 1.49 mi |
NR |
The Colby School Private Preschool, Elementary, Middle School |
PK | 0.93 mi |
7 |
Winter Sports School Charter High School |
9-12 | 1.28 mi |
NR |
Soaring Wings Internati Private Preschool, Elementary |
1.34 mi | |
6 |
Park City High School Public High School |
10-12 | 1.79 mi |
8 |
Mcpolin School Public Preschool, Elementary |
PK | 2.07 mi |
6 |
Treasure Mtn Junior Hig Public Middle School |
2.18 mi | |
NR |
Winter Sports School In Private High School |
2.35 mi | |
NR |
Park City District Preschool, Elementary, Middle School |
2.36 mi | |
7 |
Trailside School Public Elementary |
K-5 | 2.77 mi |
NR |
Another Way Montessori Private Preschool, Elementary |
3.41 mi | |
NR |
Silver Summit School Public Elementary |
K-5 | 3.67 mi |
NR |
Telos Classical Academy Private Elementary, Middle School, High School |
K-12 | 4.08 mi |
4 |
Ecker Hill Middle Schoo Public Middle School |
6-7 | 4.14 mi |
Nearby Schools data provided by GreatSchools.
For information about radon testing for homes in the state of Utah click here.
This 6 bedroom, 6 bathroom home is located at 2667 Aspen Springs Dr in Park City, UT. Built in 1997, the house sits on a 1.34 acre lot of land and is currently for sale at $4,900,000. This home is located in Summit County and schools near this property include Parley's Park Elementary School, Ecker Hill Middle School, Park City High School and is located in the Park City School District.
Search more homes for sale in Park City, UT.
Listing Broker
1260 East Stringham Avenue
Suite 100
Salt Lake City, UT 84106
801-467-2100
