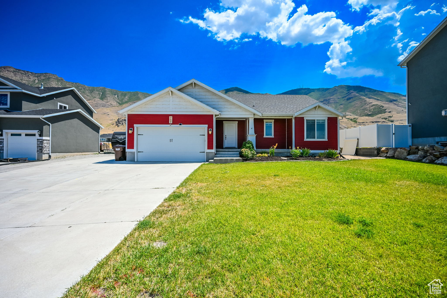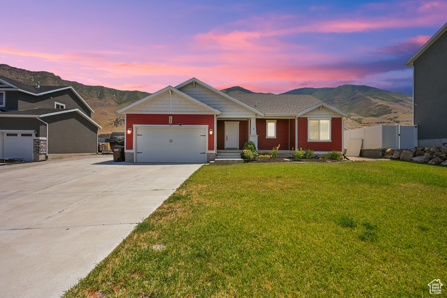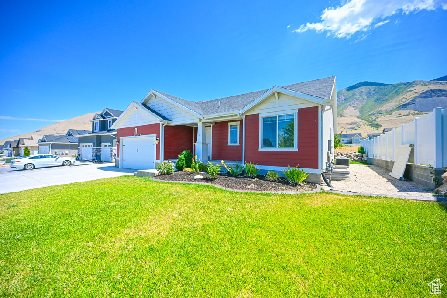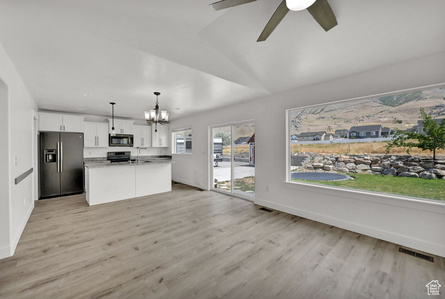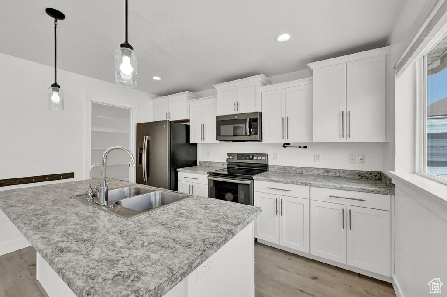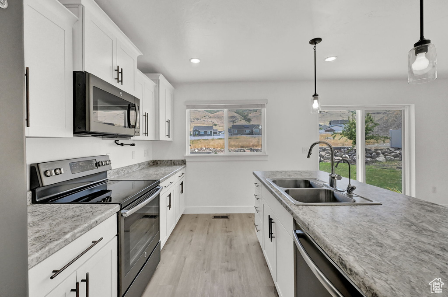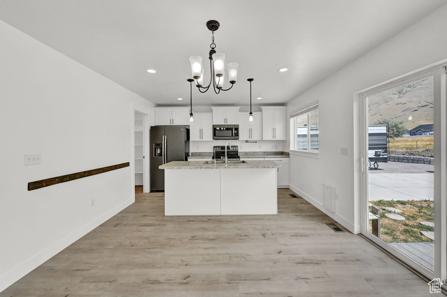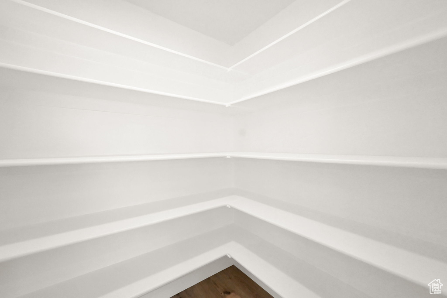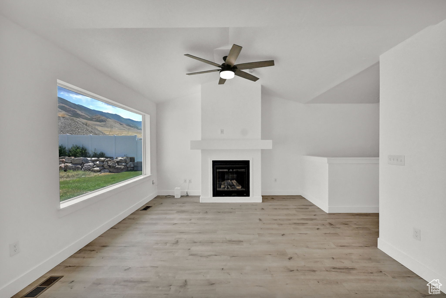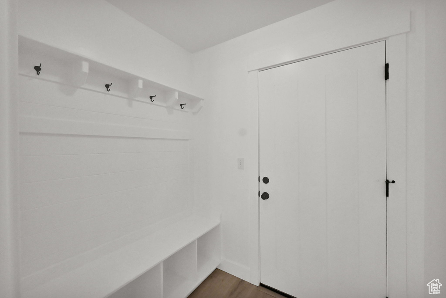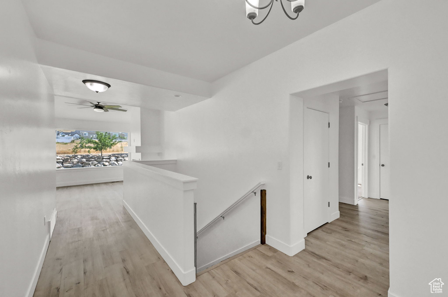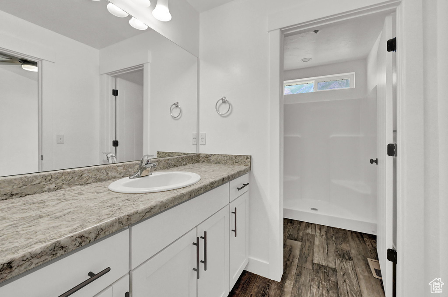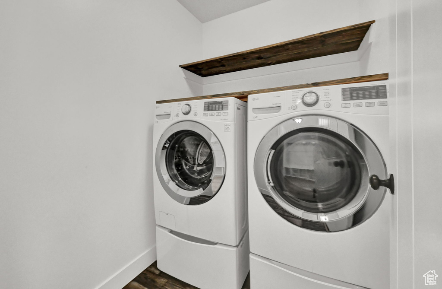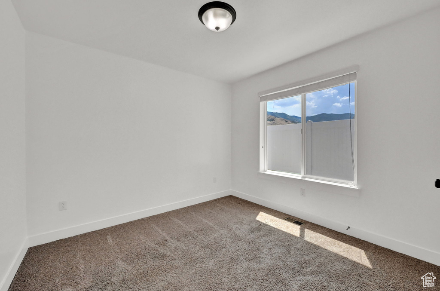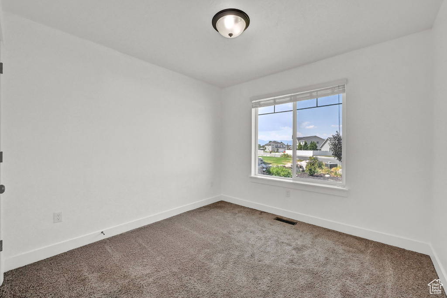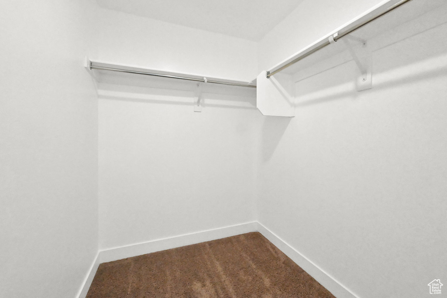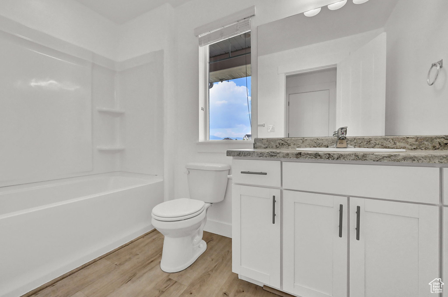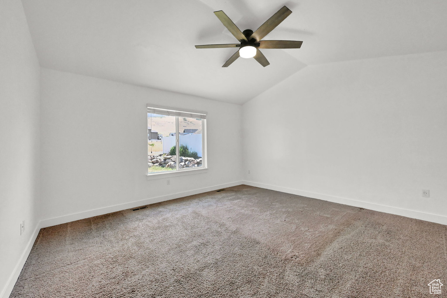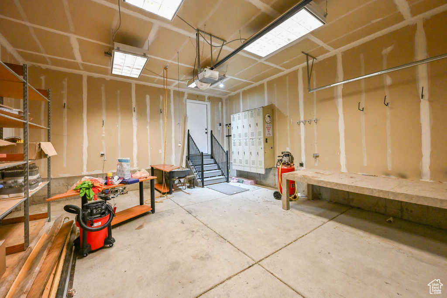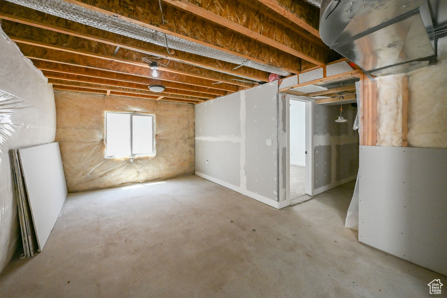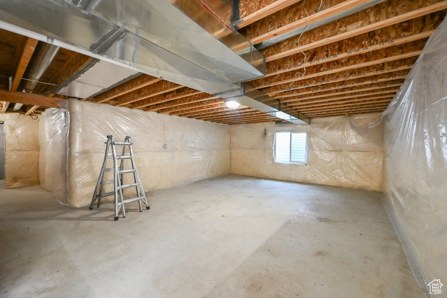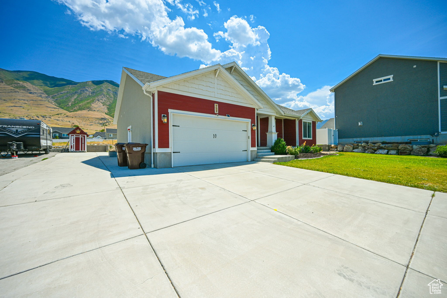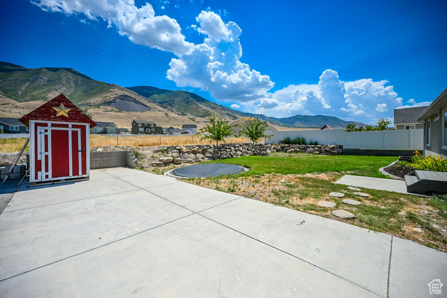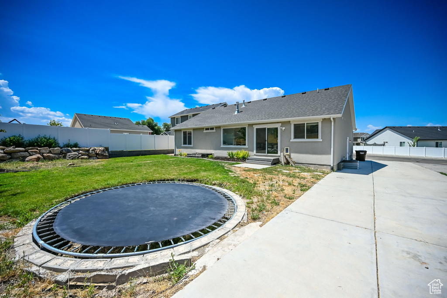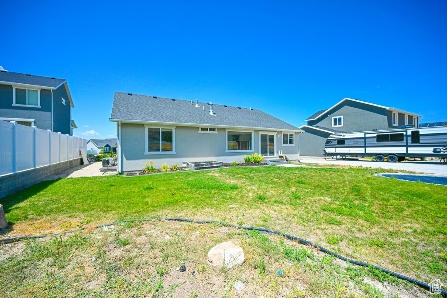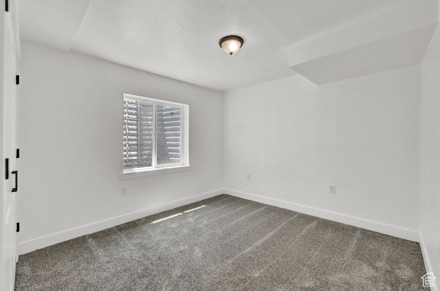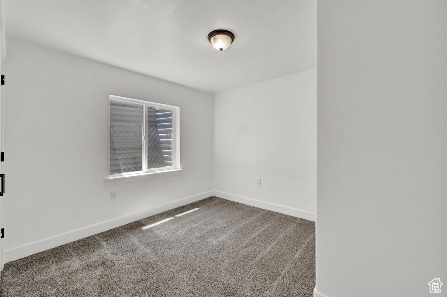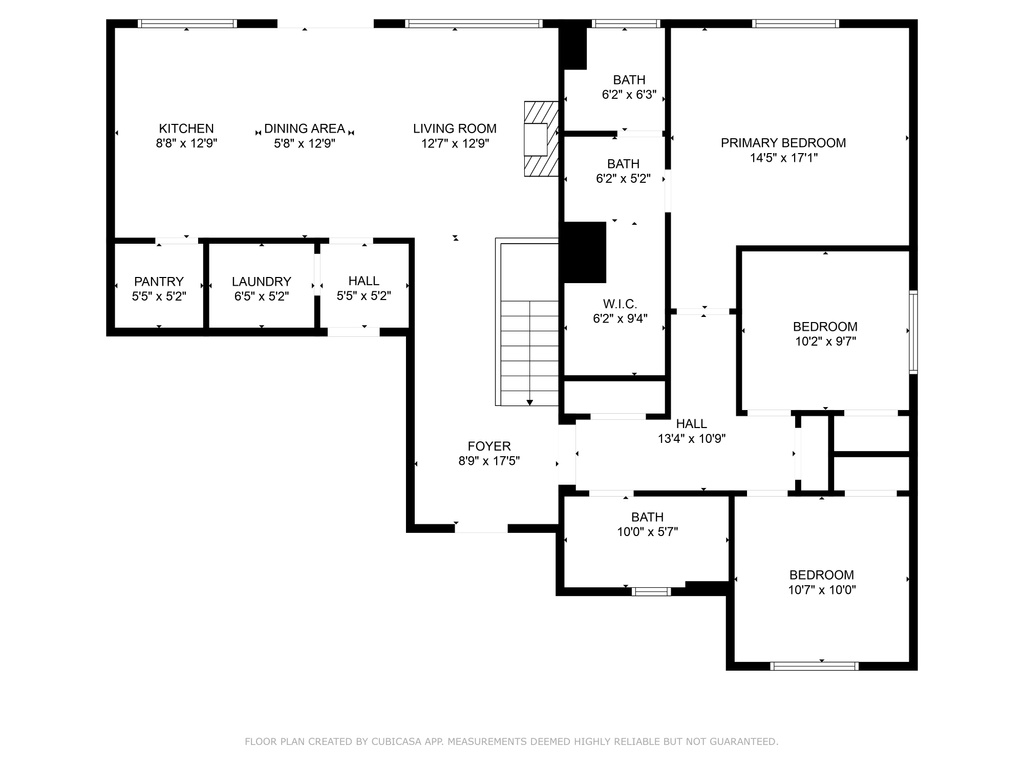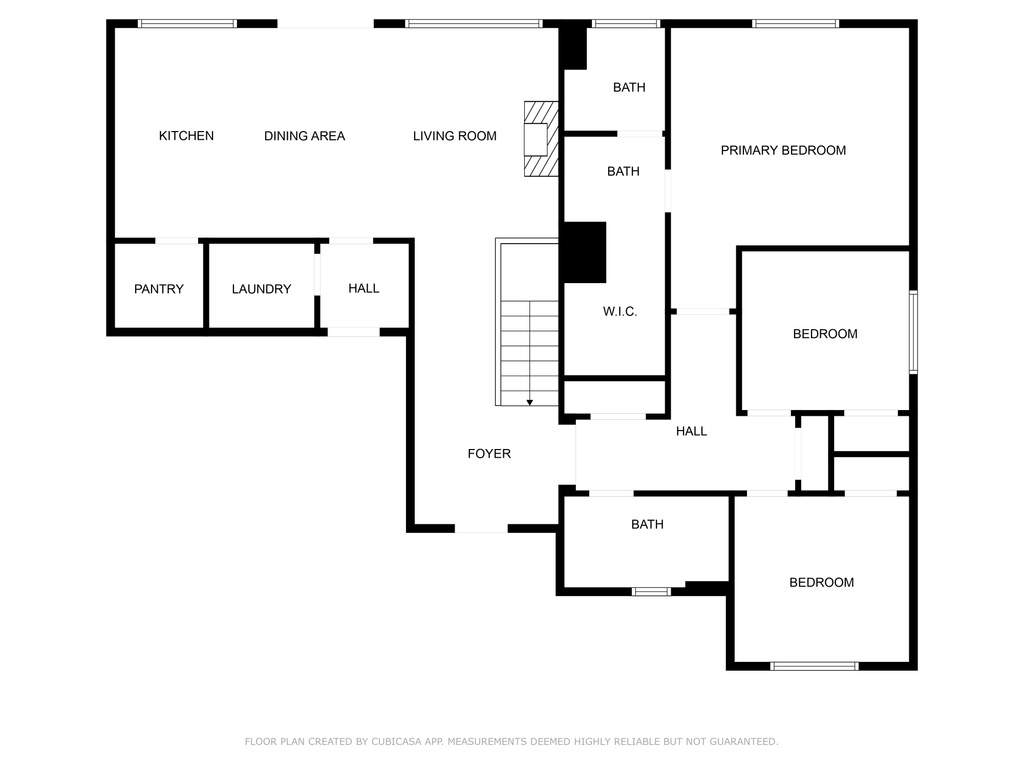Property Facts
OPEN HOUSE Sept 4th, 5-7 PM. Gorgeous home with easy access to parks and trails. Enjoy cool summer evenings relaxing in your fully landscaped backyard with the majestic Oquirrh Mtns slumbering overhead. Stunning kitchen upgrades, including Reverse Osmosis system, large walk-in pantry, and black stainless-steel appliances. New, waterproof LVP. Additional upgrades include 2x6 framing, 240 V in garage for car charging, and insulation between bedroom walls and ceilings. Massive RV pad from front to back. Basement with large area for second family room, plumbed 3rd bathroom, and opt 3rd bedroom. Don't miss this home!
Property Features
Interior Features Include
- Bath: Master
- Closet: Walk-In
- Dishwasher, Built-In
- Disposal
- Oven: Gas
- Range: Gas
- Range/Oven: Free Stdng.
- Vaulted Ceilings
- Floor Coverings: Carpet; Vinyl (LVP)
- Window Coverings: Blinds
- Air Conditioning: Central Air; Electric
- Heating: Forced Air
- Basement: (40% finished) Full
Exterior Features Include
- Exterior: Porch: Open; Sliding Glass Doors; Patio: Open
- Lot: Curb & Gutter; Road: Paved; Sidewalks; Sprinkler: Auto-Full; Terrain, Flat; View: Mountain
- Landscape: Fruit Trees; Landscaping: Full
- Roof: Asphalt Shingles
- Exterior: Clapboard/Masonite; Stucco
- Patio/Deck: 1 Patio
- Garage/Parking: Attached; Opener; RV Parking
- Garage Capacity: 2
Inclusions
- Ceiling Fan
- Microwave
- Range
- Refrigerator
- Storage Shed(s)
- Water Softener: Own
- Window Coverings
- Trampoline
Other Features Include
- Amenities: Electric Dryer Hookup; Gas Dryer Hookup; Park/Playground
- Utilities: Sewer: Public
- Water: Culinary; Shares
HOA Information:
- $15/Monthly
- Pets Permitted; Picnic Area; Playground; Pickleball Court
Zoning Information
- Zoning: RES
Rooms Include
- 5 Total Bedrooms
- Floor 1: 3
- Basement 1: 2
- 2 Total Bathrooms
- Floor 1: 1 Full
- Floor 1: 1 Three Qrts
- Other Rooms:
- Floor 1: 1 Family Rm(s); 1 Kitchen(s); 1 Semiformal Dining Rm(s); 1 Laundry Rm(s);
- Basement 1: 1 Family Rm(s);
Square Feet
- Floor 1: 1478 sq. ft.
- Basement 1: 1607 sq. ft.
- Total: 3085 sq. ft.
Lot Size In Acres
- Acres: 0.23
Schools
Designated Schools
View School Ratings by Utah Dept. of Education
Nearby Schools
| GreatSchools Rating | School Name | Grades | Distance |
|---|---|---|---|
4 |
Clarke N Johnsen Jr Hig Public Middle School |
7 | 6.88 mi |
7 |
Stansbury Park School Public Elementary |
K-6 | 3.22 mi |
7 |
Rose Springs School Public Elementary |
K-6 | 3.56 mi |
5 |
Stansbury High School Public High School |
9-1 | 3.92 mi |
5 |
Bonneville Academy Charter Elementary, Middle School |
K-8 | 4.44 mi |
6 |
Excelsior Academy Charter Elementary, Middle School |
K-8 | 4.96 mi |
NR |
First Steps Private Preschool, Elementary |
PK-K | 5.67 mi |
4 |
Copper Canyon School Public Preschool, Elementary |
PK | 6.81 mi |
6 |
Overlake School Public Elementary |
K-6 | 6.81 mi |
5 |
Middle Canyon School Public Elementary |
K-6 | 7.07 mi |
4 |
Scholar Academy Charter Elementary, Middle School |
K-8 | 7.47 mi |
5 |
Sterling School Public Preschool, Elementary |
PK | 8.16 mi |
NR |
St Marguerite's Catholi Private Preschool, Elementary, Middle School |
8.36 mi | |
4 |
Northlake School Public Elementary |
K-6 | 8.55 mi |
3 |
Tooele Jr High School Public Middle School |
7-8 | 8.76 mi |
Nearby Schools data provided by GreatSchools.
For information about radon testing for homes in the state of Utah click here.
This 5 bedroom, 2 bathroom home is located at 152 Tram Rock Rd in Lake Point, UT. Built in 2018, the house sits on a 0.23 acre lot of land and is currently for sale at $549,000. This home is located in Tooele County and schools near this property include Old Mill Elementary School, Clarke N Johnsen Middle School, Stansbury High School and is located in the Tooele School District.
Search more homes for sale in Lake Point, UT.
Contact Agent

Listing Broker

Century 21 Everest
6925 S Union Park Center
Suite 120
Midvale, UT 84047
801-449-3000
