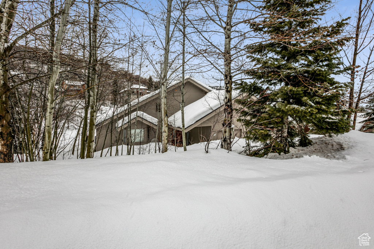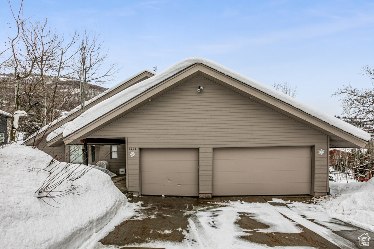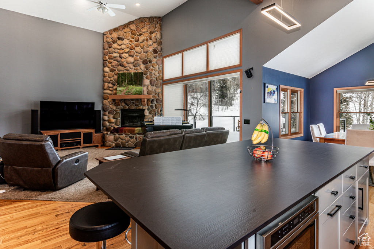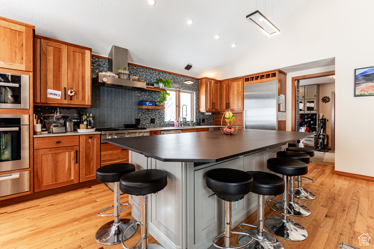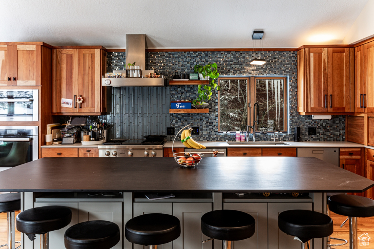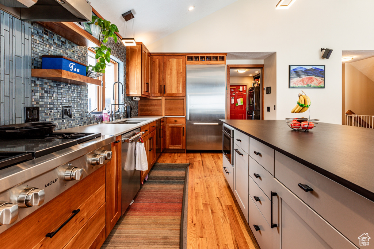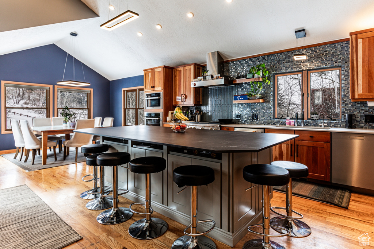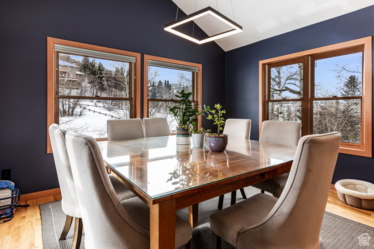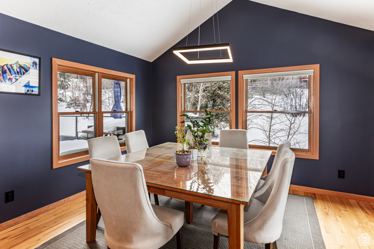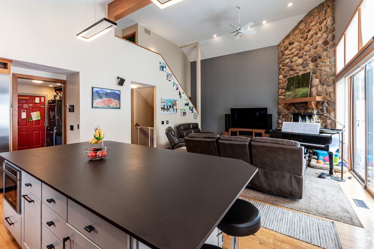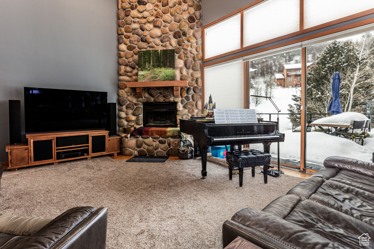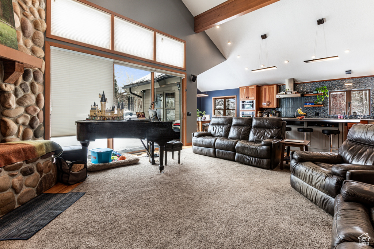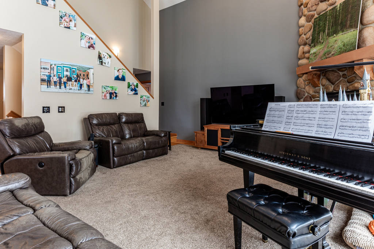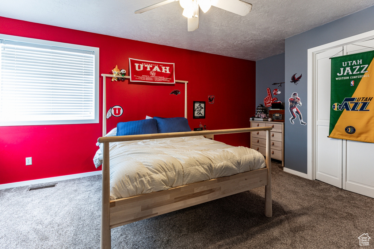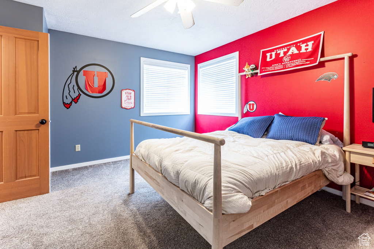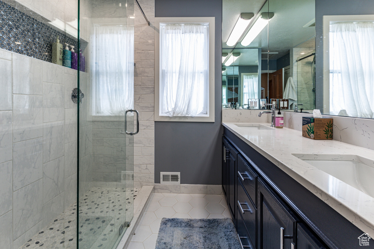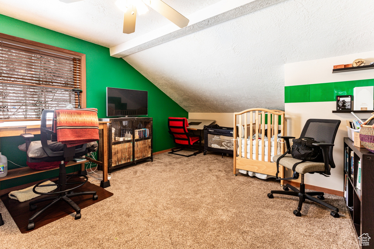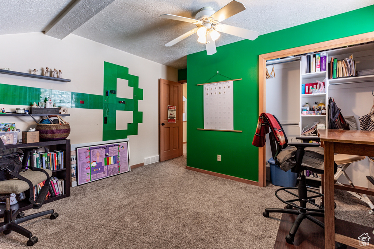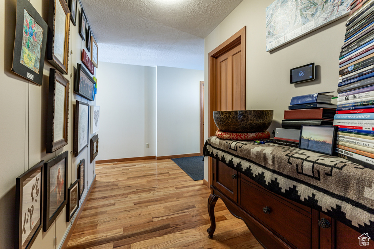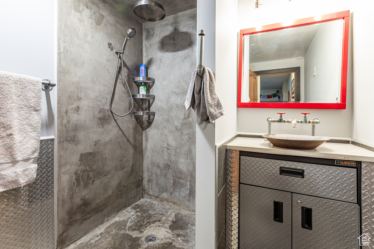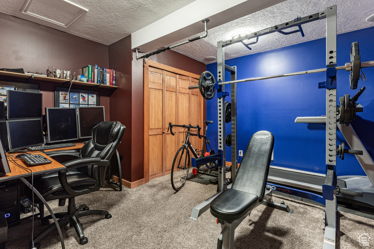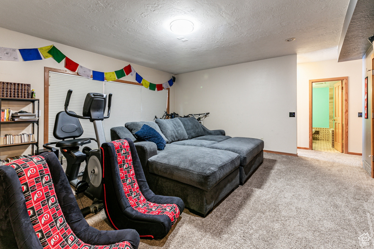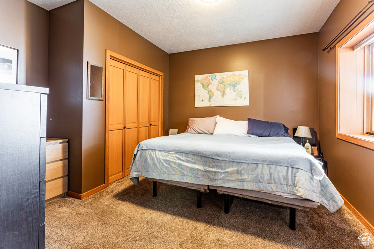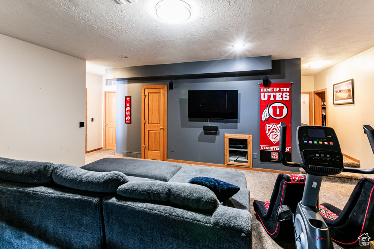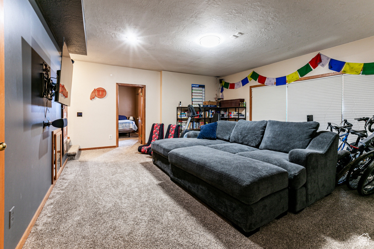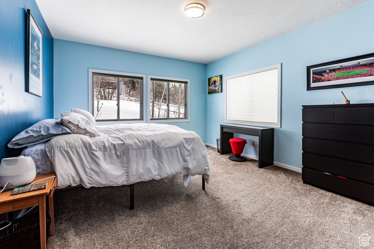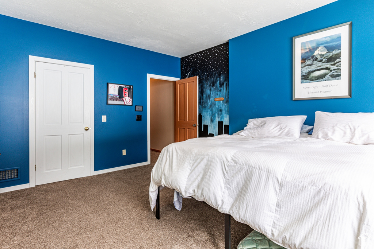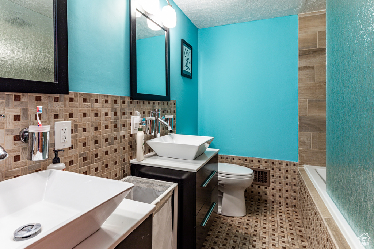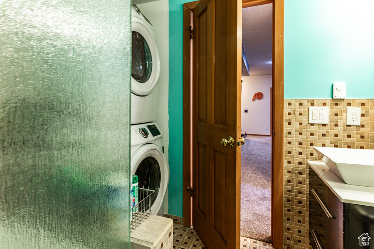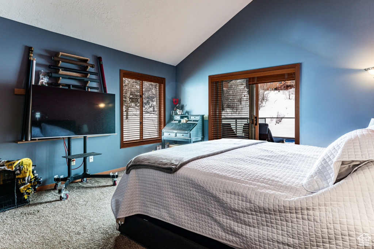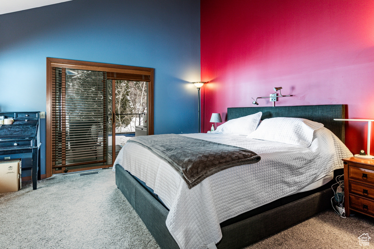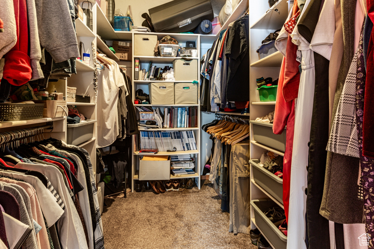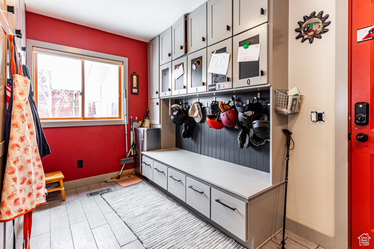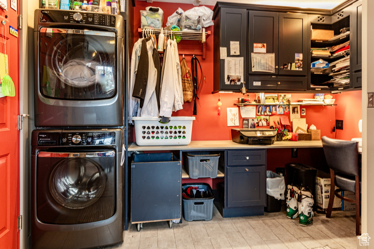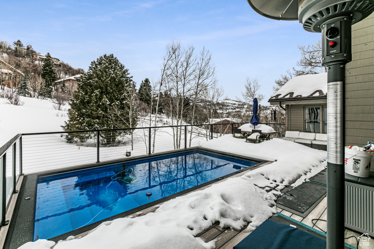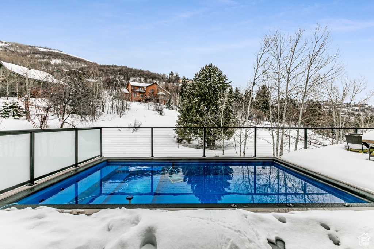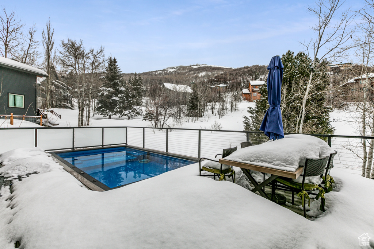Property Facts
Experience true Park City residential living in this amazing 5 bed, 4.5 bath home with an office and a pool! Nestled on almost a half acre in the woods in Pinebrook - one of the best residential neighborhoods in Park City, this home is 5 minutes to shopping, 10 minutes to skiing, and 20 minutes to either downtown Park City or Salt Lake City! Both the neighborhood elementary school and the middle school are less than 10 minutes away. WIth an updated kitchen, a brand new deck - with a sunken pool, heated floors, a C4 home audio system, a tankless water heater, and amazing storage space, this home is just a fun and easy place to live! The spacious master suite sits on the main level along with the open concept kitchen/living/dining room area, off of which, there is a laundry/mud room leading to a large 3 car garage. Upstairs, there are two more bedrooms and a full bath with double sinks. Downstairs, there are 2 more bedrooms, an office, a family room, and a large unfinished room with lots of storage space. Situated in a neighborhood filled with lots of nice couples and families - many of whom have lived in Park City for many years, 3271 Big Spruce Way is a great place to call home! LEASE INFORMATION: Minimum 1 year lease. Home can come furnished or unfurnished. Utilities and landscape maintenance not included in rent. First month's rent and security deposit due upon signing. NO SMOKING/VAPING. PETS NEGOTIABLE. Verification of funds and employment required. The information contained herein is furnished to the best of knowledge. Tenant and/or tenant's agent responsible to verify the accuracy of all information. This information is subject to change without notice. Brokerage assumes no responsibility for accuracy.
Property Features
Lease Information
- Deposit: $7500
- Furnished?: Yes
- Available: 9/1/2024
Lease Duration Options
- 12 Months
Interior Features Include
- See Remarks
- Alarm: Security
- Bath: Master
- Bath: Sep. Tub/Shower
- Closet: Walk-In
- Den/Office
- Dishwasher, Built-In
- Disposal
- Great Room
- Jetted Tub
- Kitchen: Updated
- Oven: Double
- Oven: Gas
- Range: Gas
- Vaulted Ceilings
- Instantaneous Hot Water
- Video Door Bell(s)
- Smart Thermostat(s)
- Floor Coverings: Carpet; Hardwood; Tile
- Window Coverings: Blinds; Draperies
- Air Conditioning: Central Air; Electric
- Heating: Forced Air; Radiant: In Floor
- Basement: (90% finished) Daylight; Walkout
Exterior Features Include
- Exterior: See Remarks; Balcony; Basement Entrance; Deck; Covered; Double Pane Windows; Entry (Foyer); Patio: Covered; Sliding Glass Doors; Walkout; Fixed Programmable Lighting System
- Lot: Fenced: Part; Sprinkler: Auto-Full; Terrain, Flat; Terrain: Steep Slope; View: Mountain; Drip Irrigation: Auto-Part
- Landscape: Landscaping: Full; Mature Trees; Pines
- Roof: Asphalt Shingles
- Exterior: Other Wood
- Patio/Deck: 1 Patio 1 Deck
- Garage/Parking: Attached; Opener; Extra Length
- Garage Capacity: 3
Inclusions
- See Remarks
- Alarm System
- Dryer
- Gas Grill/BBQ
- Microwave
- Range
- Range Hood
- Refrigerator
- Satellite Equipment
- Washer
- Water Softener: Own
- Window Coverings
- Trampoline
- Smart Thermostat(s)
Other Features Include
- Amenities: See Remarks; Cable TV Wired; Exercise Room; Swimming Pool
- Utilities: Gas: Connected; Power: Connected; Sewer: Connected; Sewer: Public; Water: Connected
- Water: Culinary
- Pool
HOA Information:
- $400/Annually
HOA Amenities
- Biking Trails
- Hiking Trails
- Pet Rules
- Pets Permitted
- Picnic Area
- Playground
- Tennis Court
- Pickleball Court
Environment Certification:
- Energy Star
Zoning Information
- Zoning:
Rooms Include
- 5 Total Bedrooms
- 5 Total Bathrooms
- Other Rooms:
- 1 Total Family Rm(s); 1 Total Formal Living Rm(s); 1 Total Kitchen(s); 1 Total Semiformal Dining Rm(s); 2 Total Laundry Rm(s);
Square Feet
- Total: 4200 sq. ft.
Lot Size In Acres
- Acres: 0.45
Schools
Designated Schools
View School Ratings by Utah Dept. of Education
Nearby Schools
| GreatSchools Rating | School Name | Grades | Distance |
|---|---|---|---|
4 |
Ecker Hill Middle Schoo Public Middle School |
6-7 | 0.80 mi |
8 |
Jeremy Ranch School Public Elementary |
K-5 | 1.12 mi |
NR |
Little Miners Montessor Private Preschool, Elementary |
PK-K | 0.70 mi |
NR |
Park City Day School Private Preschool, Elementary, Middle School |
PK-8 | 0.74 mi |
NR |
Creekside Kids Preschoo Private Preschool, Elementary |
PK-1 | 0.98 mi |
7 |
Weilenmann School Of Di Charter Elementary, Middle School |
1.25 mi | |
5 |
Parleys Park School Public Elementary |
K-5 | 2.93 mi |
NR |
Soaring Wings Internati Private Preschool, Elementary |
3.04 mi | |
7 |
Winter Sports School Charter High School |
9-12 | 3.10 mi |
NR |
The Colby School Private Preschool, Elementary, Middle School |
PK | 3.45 mi |
NR |
Telos Classical Academy Private Elementary, Middle School, High School |
K-12 | 4.24 mi |
7 |
Trailside School Public Elementary |
K-5 | 4.25 mi |
NR |
Another Way Montessori Private Preschool, Elementary |
4.32 mi | |
5 |
Silver Summit Academy Public Middle School, High School |
6-12 | 5.10 mi |
NR |
Silver Summit School Public Elementary |
K-5 | 5.10 mi |
School data provided by GreatSchools.
For information about radon testing for homes in the state of Utah click here.
Contact Agent

Listing Broker
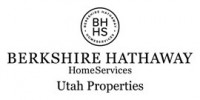
Berkshire Hathaway HomeServices Utah Properties (Saddleview)
2200 Park Avenue
Bldg. B
Park City, UT 84060
435-649-7171
