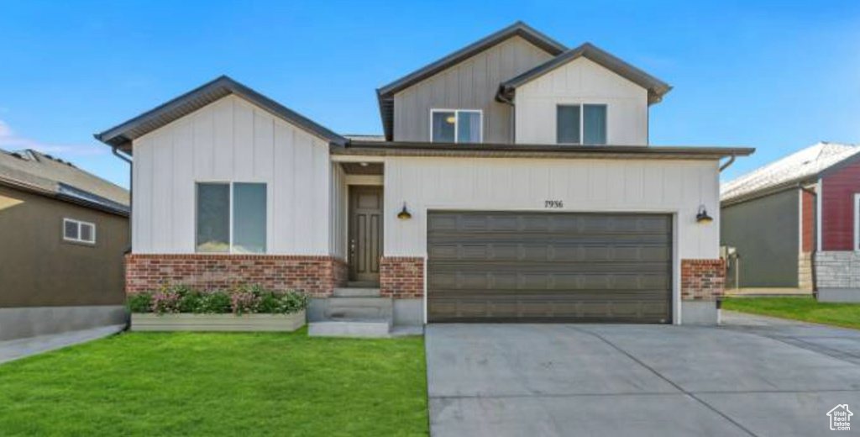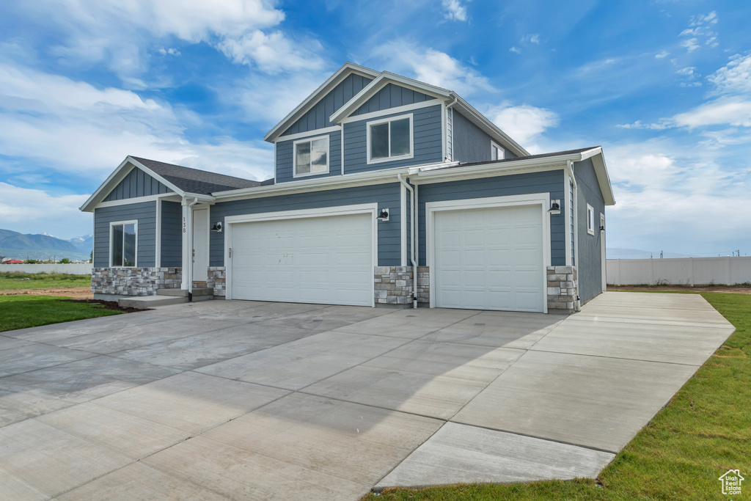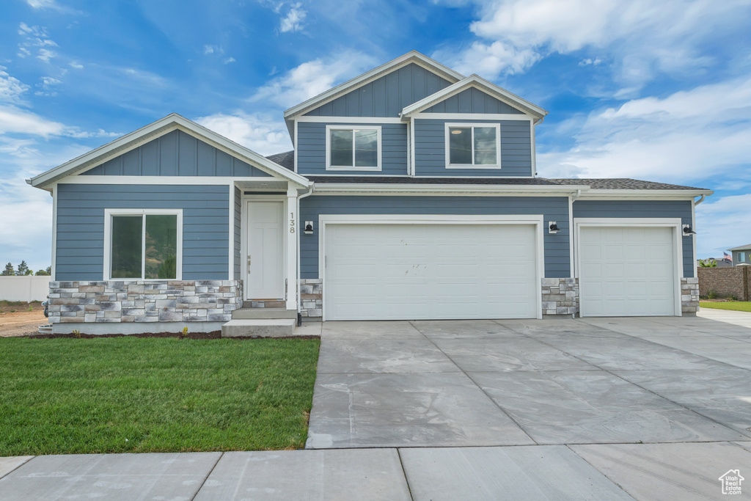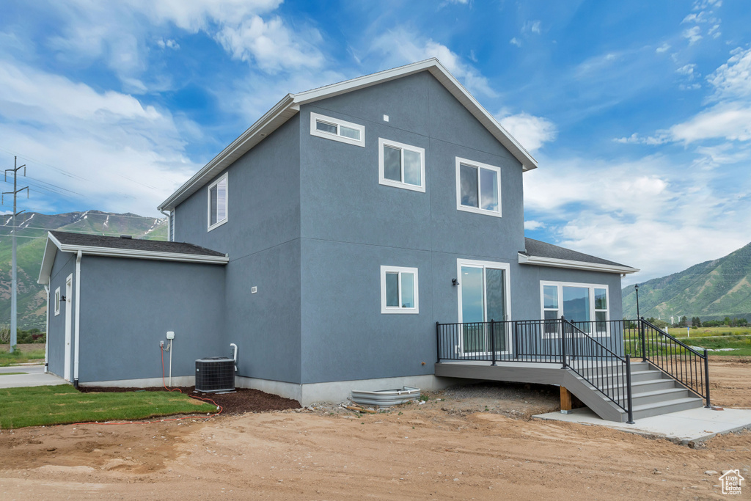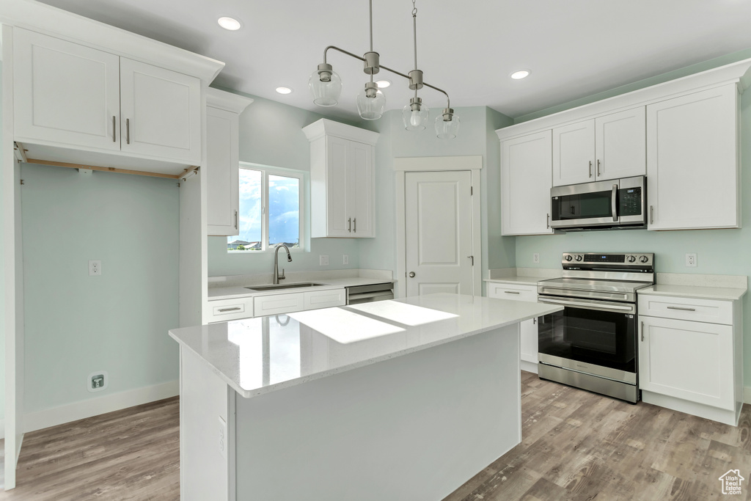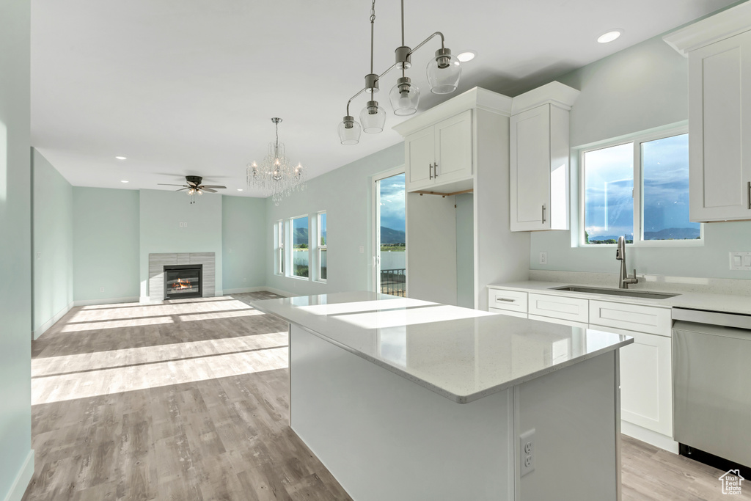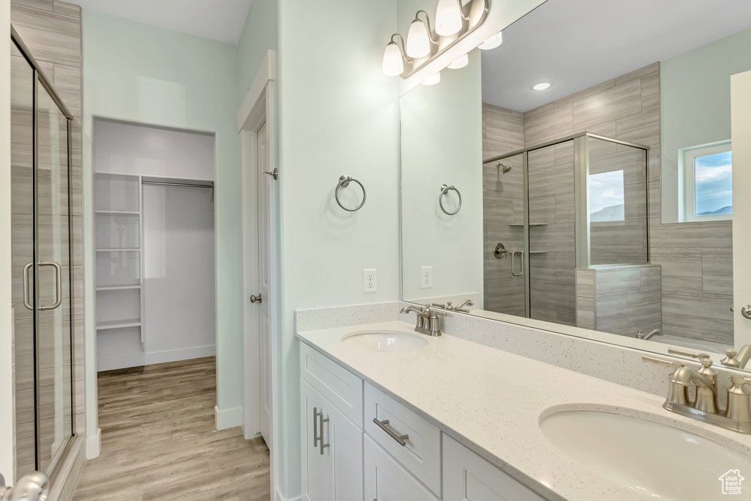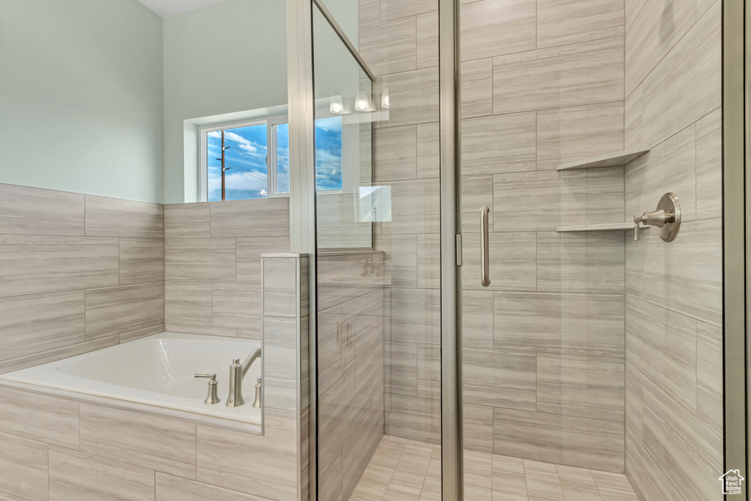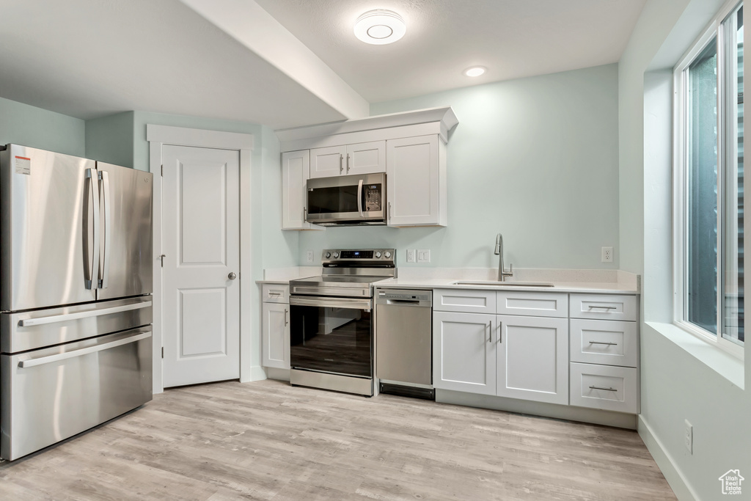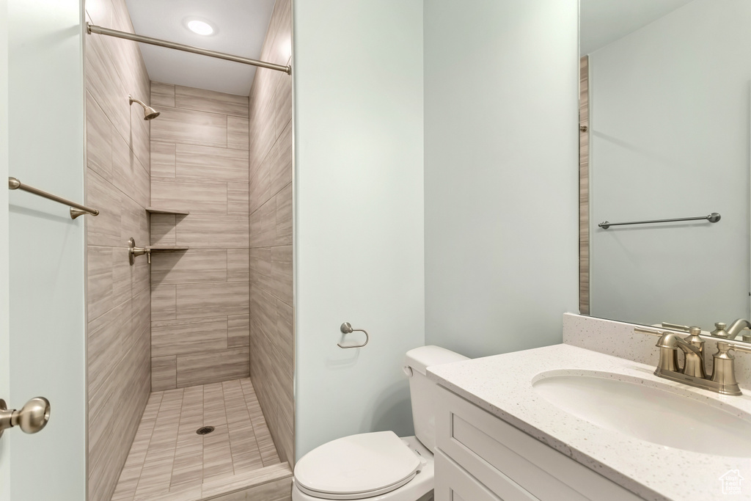Property Facts
Presenting the Magnolia model by R5 This floor plan emphasizes independent access and income generation, providing a substantial mortgage offset. Home 9-foot ceilings and high-end finish work, ensuring a sophisticated living space. This construction offers a unique mortgage advantage, extra space or a fully finished residence. Home can be built within a remarkable 120 working days. Contact us to schedule an appointment and explore our model home. Discover additional lots and floor plans in Ranches Estate, Lone Tree, and Spanish Fork. Please note that square footage figures are provided as a courtesy estimate, sourced from building plans, and images are representative of other homes. The pictures shown are from other homes we've built, but they are of the same model.
Property Features
Interior Features Include
- Accessory Apt
- Basement Apartment
- Bath: Master
- Closet: Walk-In
- Den/Office
- Dishwasher, Built-In
- Disposal
- Kitchen: Second
- Mother-in-Law Apt.
- Range/Oven: Free Stdng.
- Floor Coverings: Carpet; Vinyl (LVP)
- Window Coverings: None
- Air Conditioning: Central Air; Electric
- Heating: Gas: Central
- Basement: (60% finished) Full
Exterior Features Include
- Exterior: Double Pane Windows; Outdoor Lighting; Sliding Glass Doors
- Lot: Curb & Gutter; Sidewalks; Sprinkler: Auto-Part; View: Mountain
- Landscape: Landscaping: Part
- Roof: Asphalt Shingles
- Exterior: Asphalt Shingles; Stucco
- Patio/Deck: 1 Patio
- Garage/Parking: Attached; Extra Height; Opener
- Garage Capacity: 2
Inclusions
- Microwave
- Range
Other Features Include
- Amenities: Cable TV Wired; Home Warranty
- Utilities: Gas: Connected; Power: Connected; Sewer: Connected; Water: Connected
- Water: Culinary
Accessory Dwelling Unit (ADU):
- Attached
- Not Currently Rented
- Approx Sq. Ft.: 1247 sqft
- Beds: 2
- Baths: 1
- Kitchen Included: Yes
- Separate Entrance: Yes
- Separate Water Meter: No
- Separate Gas Meter: No
- Separate Electric Meter: No
Zoning Information
- Zoning: R-1
Rooms Include
- 6 Total Bedrooms
- Floor 2: 3
- Floor 1: 1
- Basement 1: 2
- 3 Total Bathrooms
- Floor 2: 1 Full
- Floor 1: 1 Full
- Basement 1: 1 Full
- Other Rooms:
- Floor 2: 1 Laundry Rm(s);
- Floor 1: 1 Family Rm(s); 1 Den(s);; 1 Kitchen(s);
- Basement 1: 1 Family Rm(s); 1 Kitchen(s); 1 Laundry Rm(s);
Square Feet
- Floor 2: 727 sq. ft.
- Floor 1: 1223 sq. ft.
- Basement 1: 1247 sq. ft.
- Total: 3197 sq. ft.
Lot Size In Acres
- Acres: 0.14
Schools
Designated Schools
View School Ratings by Utah Dept. of Education
Nearby Schools
| GreatSchools Rating | School Name | Grades | Distance |
|---|---|---|---|
6 |
Frontier Middle School Public Middle School |
7- | 0.54 mi |
6 |
Eagle Valley School Public Preschool, Elementary |
PK | 0.80 mi |
3 |
Mountain Trails School Public Preschool, Elementary |
PK | 1.24 mi |
3 |
Cedar Valley High Public Middle School, High School |
7-12 | 1.32 mi |
6 |
Hidden Hollow School Public Preschool, Elementary |
PK | 2.23 mi |
8 |
Ranches Academy Charter Elementary |
K-6 | 2.70 mi |
6 |
Pony Express School Public Preschool, Elementary |
PK | 3.48 mi |
6 |
Black Ridge School Public Preschool, Elementary |
PK | 3.48 mi |
6 |
Brookhaven School Public Preschool, Elementary, Middle School |
PK | 3.52 mi |
3 |
Rockwell Charter High S Charter Middle School, High School |
3.85 mi | |
7 |
Silver Lake Elementary Public Preschool, Elementary |
PK | 4.12 mi |
NR |
Cedar Valley School Public Preschool, Elementary |
PK | 4.91 mi |
6 |
Thunder Ridge Elementar Public Preschool, Elementary |
5.31 mi | |
8 |
Saratoga Shores School Public Preschool, Elementary |
5.47 mi | |
6 |
Vista Heights Middle Sc Public Middle School, High School |
5.53 mi |
Nearby Schools data provided by GreatSchools.
For information about radon testing for homes in the state of Utah click here.
This 6 bedroom, 3 bathroom home is located at 5363 N Sulley Way #418 in Eagle Mountain, UT. Built in 2024, the house sits on a 0.14 acre lot of land and is currently for sale at $597,000. This home is located in Utah County and schools near this property include Hidden Hollow Elementary School, Frontier Middle School, Cedar Valley High school High School and is located in the Alpine School District.
Search more homes for sale in Eagle Mountain, UT.
Listing Broker

Real Estate Essentials
5965 S 900 E
Ste 150
Murray, UT 84121
801-472-8800
