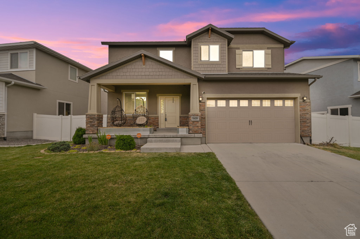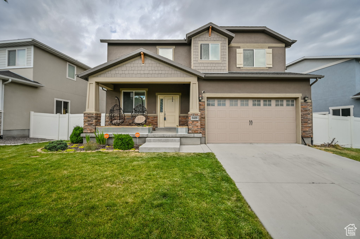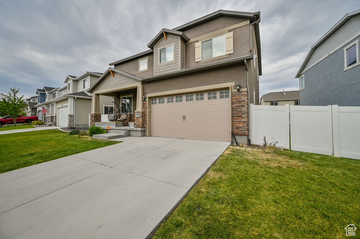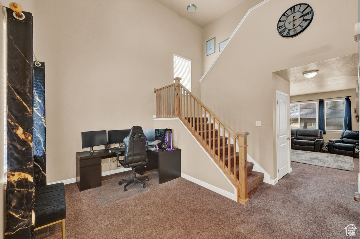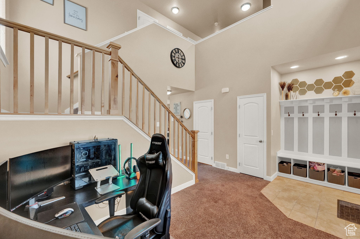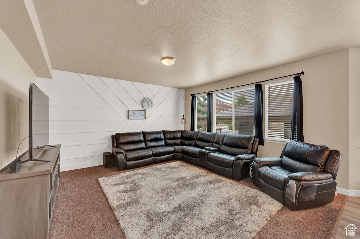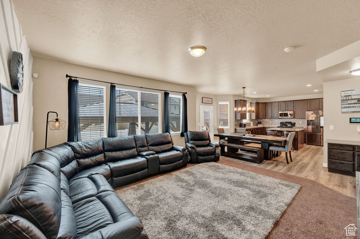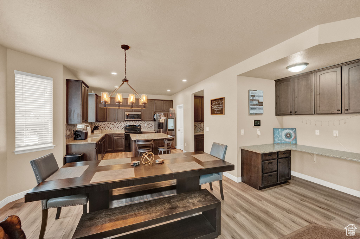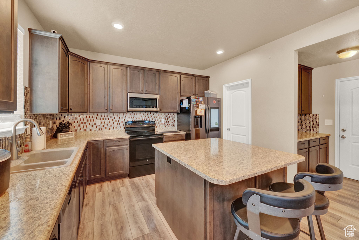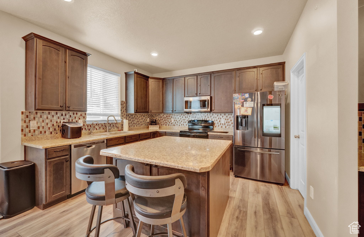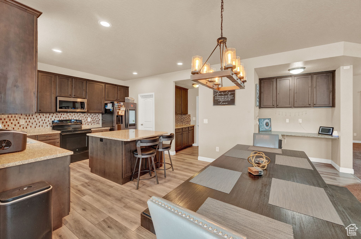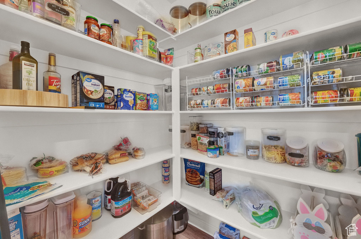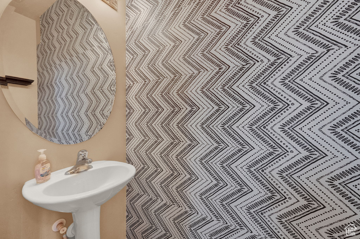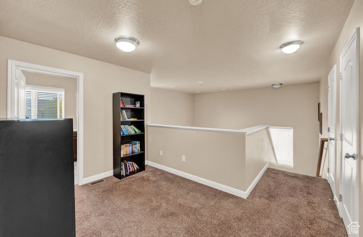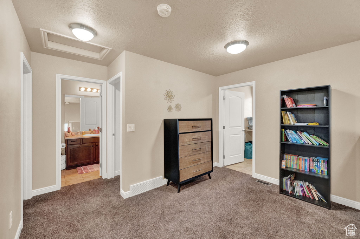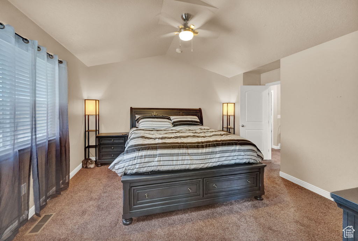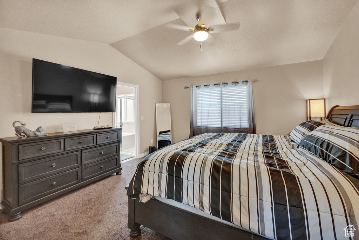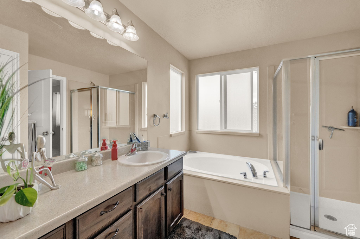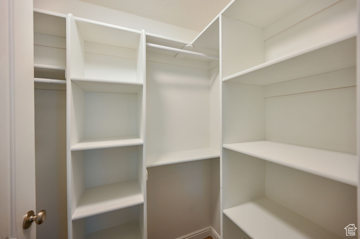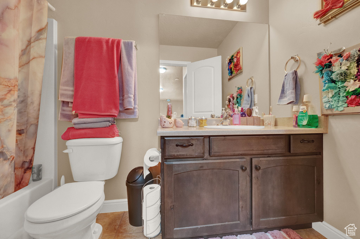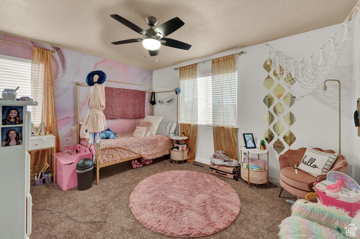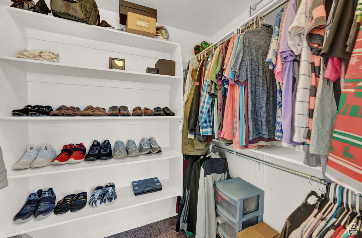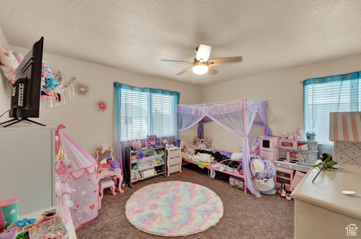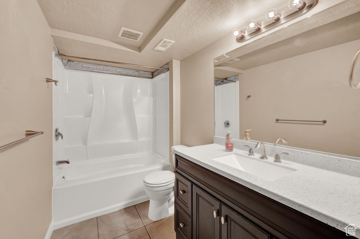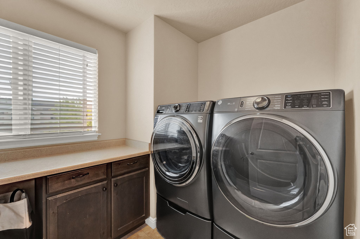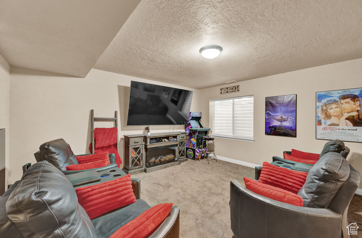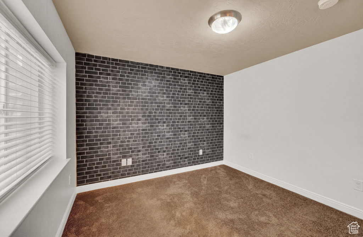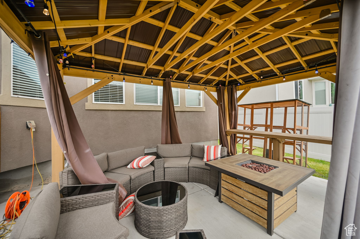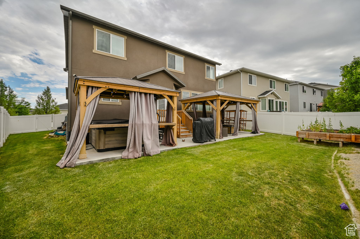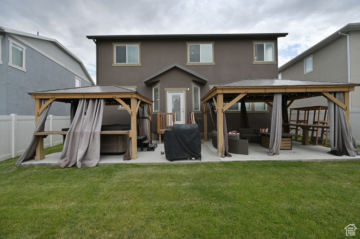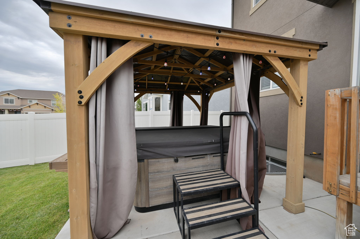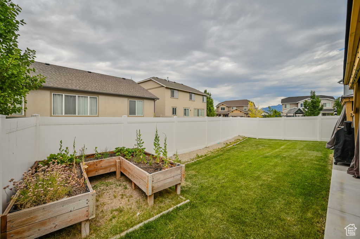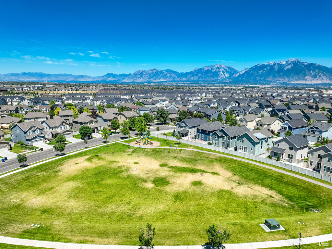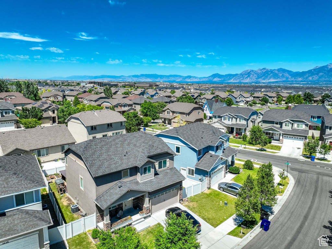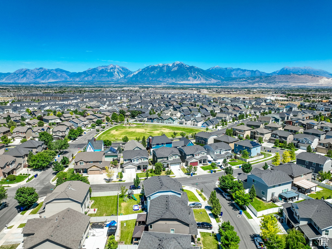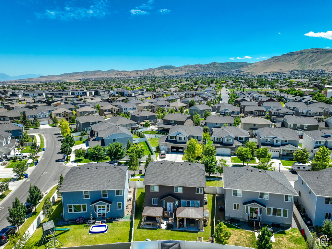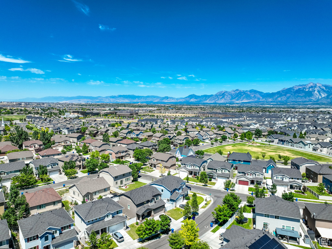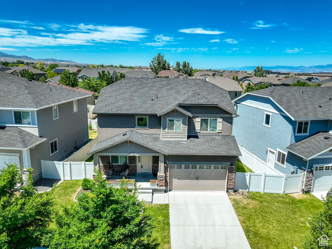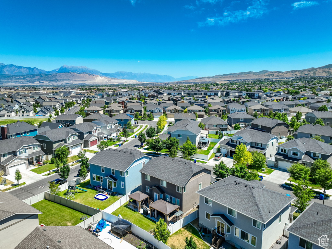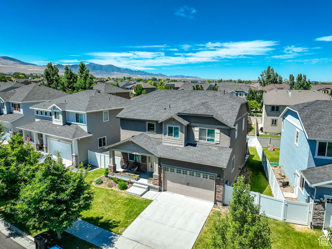Property Facts
Price improvement! Wow, what a find! This beautiful well maintained home is just what you're looking for. With plenty of open space for the family to hang out in the family room and kitchen with the incredible back yard and patio right out the back door for barbecues and leisure time. There is also a sitting room/office as you walk in the front door. Upstairs you have your laundry room with the 3 bedrooms and a nice open landing area which could be used as a homework station. The finished basement offers a family room, 4th bedroom and plenty of storage. Located within walking distance to parks, shopping, restaurants and much more. Schedule a showing today! Square footage figures are provided as a courtesy estimate only and were obtained from County records. Buyer is advised to obtain an independent measurement.
Property Features
Interior Features Include
- Bath: Master
- Closet: Walk-In
- Dishwasher, Built-In
- Disposal
- Range/Oven: Free Stdng.
- Floor Coverings: Carpet; Laminate
- Window Coverings: Blinds
- Air Conditioning: Central Air; Electric
- Heating: Forced Air
- Basement: (95% finished) Full
Exterior Features Include
- Exterior: Double Pane Windows; Patio: Open
- Lot: Fenced: Full; Sprinkler: Auto-Part
- Landscape: Landscaping: Full
- Roof: Asphalt Shingles
- Exterior: Asphalt Shingles; Stone; Stucco
- Patio/Deck: 2 Patio
- Garage/Parking: Attached
- Garage Capacity: 2
Inclusions
- Microwave
- Range
Other Features Include
- Amenities:
- Utilities: Gas: Connected; Power: Connected; Sewer: Connected; Water: Connected
- Water: Culinary
HOA Information:
- $135/Annually
- HOA Change Fee: $750
- Picnic Area; Playground
Zoning Information
- Zoning: 1105
Rooms Include
- 4 Total Bedrooms
- Floor 2: 3
- Basement 1: 1
- 4 Total Bathrooms
- Floor 2: 2 Full
- Floor 1: 1 Half
- Basement 1: 1 Full
- Other Rooms:
- Floor 2: 1 Den(s);; 1 Laundry Rm(s);
- Floor 1: 1 Family Rm(s); 1 Formal Living Rm(s); 1 Kitchen(s);
- Basement 1: 1 Family Rm(s);
Square Feet
- Floor 2: 1306 sq. ft.
- Floor 1: 988 sq. ft.
- Basement 1: 972 sq. ft.
- Total: 3266 sq. ft.
Lot Size In Acres
- Acres: 0.12
Schools
Designated Schools
View School Ratings by Utah Dept. of Education
Nearby Schools
| GreatSchools Rating | School Name | Grades | Distance |
|---|---|---|---|
3 |
Copper Mountain Middle Public Middle School |
7 | 1.19 mi |
5 |
Silver Crest School Public Elementary |
K-6 | 0.29 mi |
6 |
Foothills School Public Elementary |
K-6 | 0.76 mi |
8 |
Herriman School Public Elementary |
K-6 | 0.82 mi |
5 |
Bastian School Public Elementary |
K-6 | 0.91 mi |
6 |
Blackridge School Public Elementary |
K-6 | 0.99 mi |
6 |
Athlos Academy of Utah Charter Elementary, Middle School |
K-8 | 1.03 mi |
5 |
Herriman High School Public High School |
10-12 | 1.05 mi |
NR |
D and K Day Care/Presch Private Preschool, Elementary |
PK | 1.15 mi |
7 |
Fort Herriman Middle Sc Public Middle School |
7-9 | 1.22 mi |
5 |
Mountain Ridge High Public High School |
10-12 | 1.58 mi |
7 |
Early Light Academy At Charter Elementary, Middle School |
1.60 mi | |
4 |
Advantage Arts Academy Charter Elementary |
K-6 | 1.67 mi |
4 |
Ridge View Elementary Public Elementary |
K-6 | 1.71 mi |
5 |
Providence Hall Charter Elementary, Middle School, High School |
K-12 | 1.74 mi |
Nearby Schools data provided by GreatSchools.
For information about radon testing for homes in the state of Utah click here.
This 4 bedroom, 4 bathroom home is located at 5428 W Anfield Way in Herriman, UT. Built in 2015, the house sits on a 0.12 acre lot of land and is currently for sale at $660,000. This home is located in Salt Lake County and schools near this property include Silver Crest Elementary School, Copper Mountain Middle School, Herriman High School and is located in the Jordan School District.
Search more homes for sale in Herriman, UT.
Contact Agent

Listing Broker

Century 21 Everest
6925 S Union Park Center
Suite 120
Midvale, UT 84047
801-449-3000
