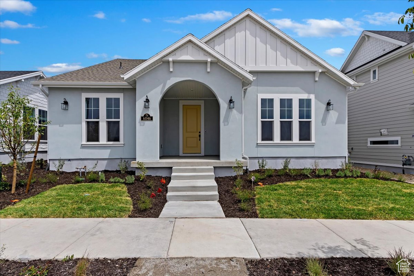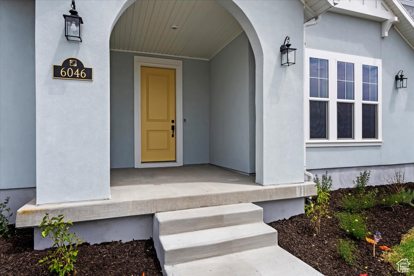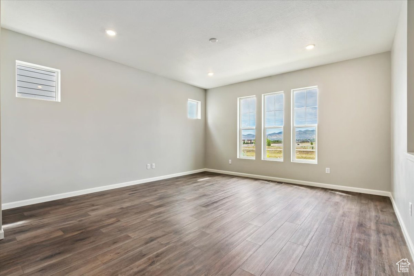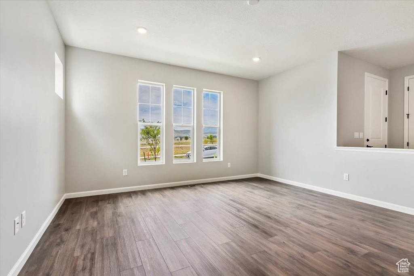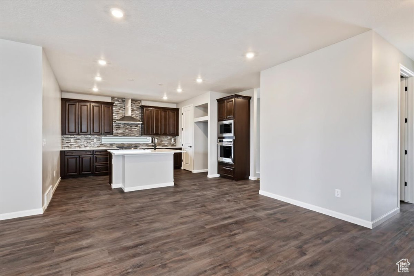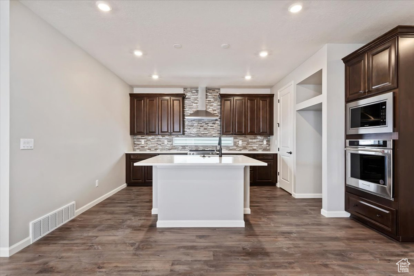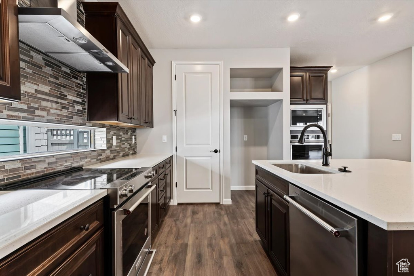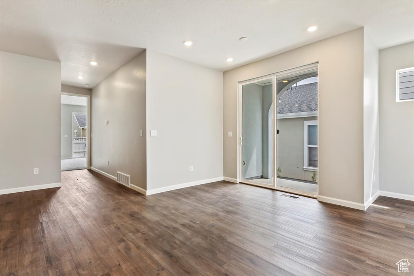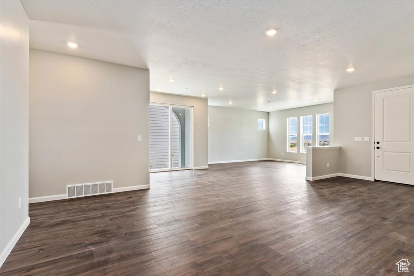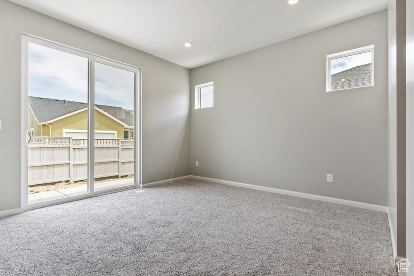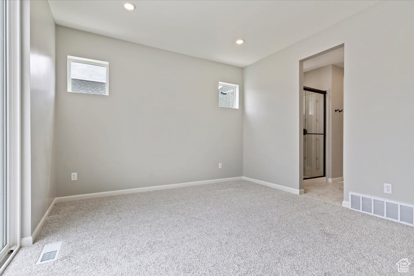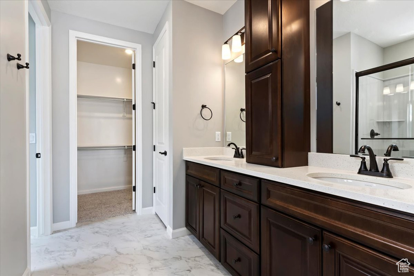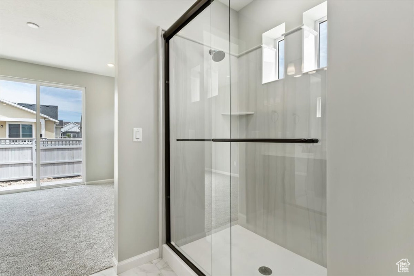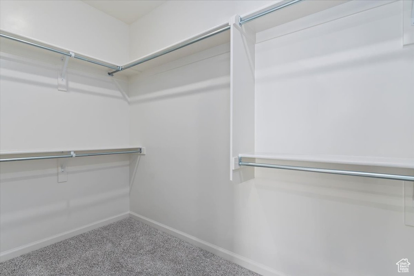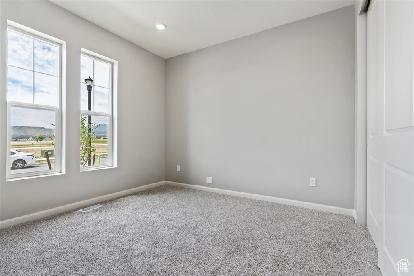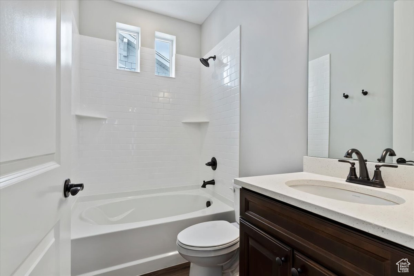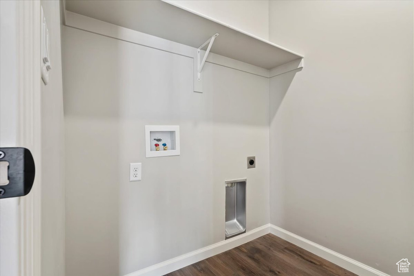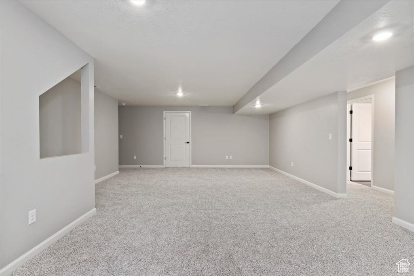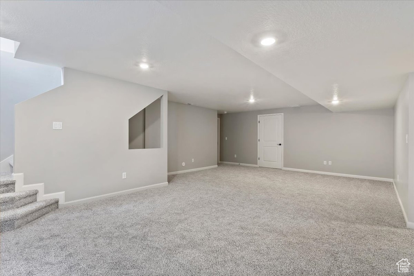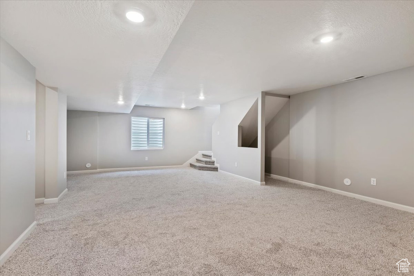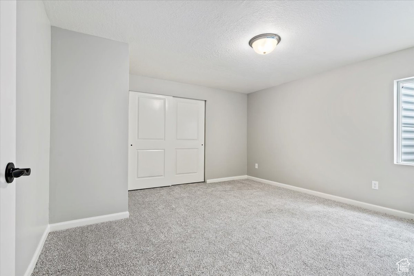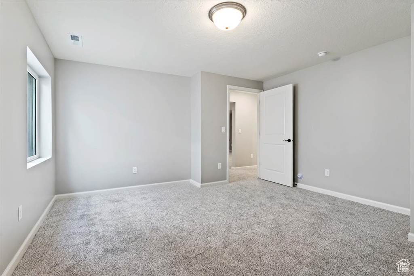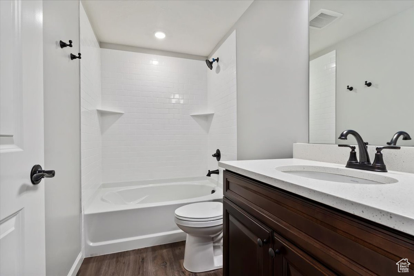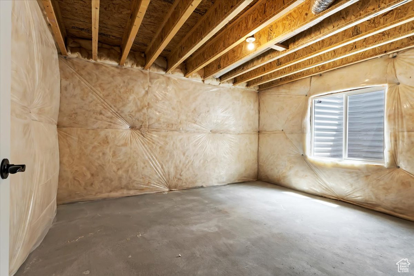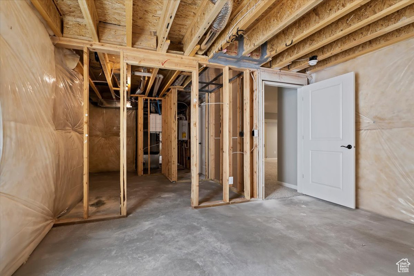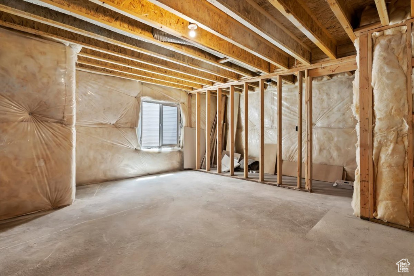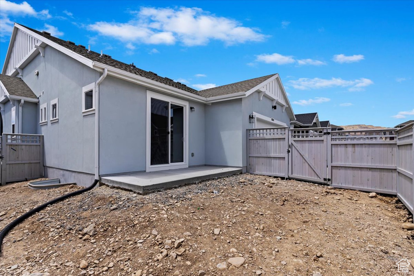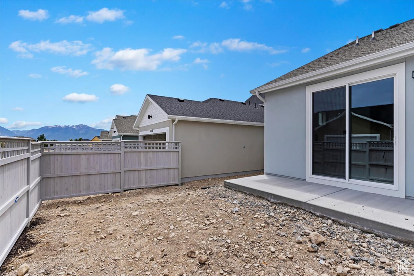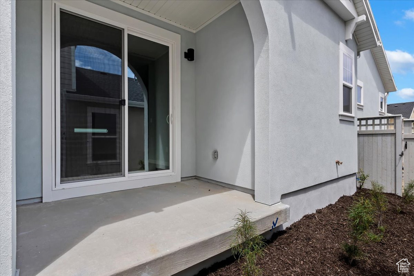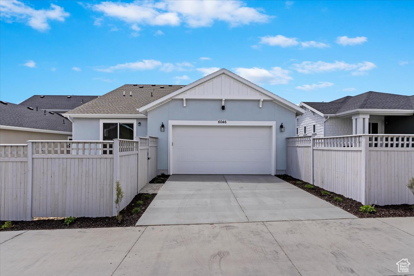Property Facts
Come experience low maintenace living at Springhouse Village! The "Vega" is a popular floorplan featuring a cafe kitchen with wall oven and induction stainless steel appliances, a spa shower in the primary bathroom, a covered patio off of the primary bedroom and partially finished basement. Springhouse Village offers great amenities, including our "Springhouse" the community clubhouse, featuring a golf simulator, weight room, cooking demonstration kitchens, exercise studios, outdoor pool and spa, bocce ball, pickle ball, turf chess and more! Visit with our full time lifestyle director and learn about all of the events curated for our Springhouse Residents! Scale down but don't slow down and Springhouse Village, there is always more to learn, and so many opportunities to get involved with the community! (Pictures and Tour are of model home, not the home listed) (Vega Homesite 475)
Property Features
Interior Features Include
- Bath: Master
- Closet: Walk-In
- Dishwasher, Built-In
- Oven: Wall
- Granite Countertops
- Floor Coverings: Carpet; Laminate
- Air Conditioning: Central Air; Electric
- Heating: Forced Air; Gas: Central
- Basement: (80% finished) Full
Exterior Features Include
- Exterior: Double Pane Windows; Entry (Foyer); Patio: Covered; Sliding Glass Doors; Patio: Open
- Lot: Curb & Gutter; Fenced: Part; Road: Unpaved; Sidewalks; Sprinkler: Auto-Full
- Landscape: Landscaping: Part
- Roof: Asphalt Shingles
- Exterior:
- Patio/Deck: 2 Patio
- Garage/Parking: Attached
- Garage Capacity: 2
Inclusions
- Microwave
- Range
Other Features Include
- Amenities: Cable TV Wired; Electric Dryer Hookup; Home Warranty
- Utilities: Gas: Connected; Power: Connected; Sewer: Connected; Sewer: Public; Water: Connected
- Water: Culinary
- Spa
- Community Pool
- Project Restrictions
HOA Information:
- $352/Monthly
- HOA Change Fee: $2005
- Biking Trails; Bocce Ball Court; Club House; Concierge; Fire Pit; Gym Room; Hiking Trails; Pets Permitted; Pool; Snow Removal
Zoning Information
- Zoning: 1301
Rooms Include
- 3 Total Bedrooms
- Floor 1: 2
- Basement 1: 1
- 3 Total Bathrooms
- Floor 1: 2 Full
- Basement 1: 1 Full
- Other Rooms:
- Floor 1: 1 Family Rm(s); 1 Den(s);; 1 Kitchen(s); 1 Bar(s); 1 Semiformal Dining Rm(s); 1 Laundry Rm(s);
- Basement 1: 1 Family Rm(s);
Square Feet
- Floor 1: 1665 sq. ft.
- Basement 1: 1486 sq. ft.
- Total: 3151 sq. ft.
Lot Size In Acres
- Acres: 0.07
Schools
Designated Schools
View School Ratings by Utah Dept. of Education
Nearby Schools
| GreatSchools Rating | School Name | Grades | Distance |
|---|---|---|---|
3 |
Copper Mountain Middle Public Middle School |
7 | 0.60 mi |
5 |
Bastian School Public Elementary |
K-6 | 0.78 mi |
4 |
Advantage Arts Academy Charter Elementary |
K-6 | 0.16 mi |
6 |
Athlos Academy of Utah Charter Elementary, Middle School |
K-8 | 0.67 mi |
5 |
Herriman High School Public High School |
10-12 | 0.70 mi |
7 |
Early Light Academy At Charter Elementary, Middle School |
1.20 mi | |
4 |
American Academy of Inn Charter Middle School, High School |
1.36 mi | |
5 |
Silver Crest School Public Elementary |
K-6 | 1.41 mi |
8 |
Herriman School Public Elementary |
K-6 | 1.45 mi |
7 |
Creekside Middle School Public Middle School |
7-9 | 1.78 mi |
6 |
Golden Fields School Public Elementary |
K-6 | 1.93 mi |
8 |
Daybreak School Public Elementary |
K-6 | 1.98 mi |
6 |
Midas Creek School Public Elementary |
K-6 | 2.12 mi |
6 |
Butterfield Canyon Scho Public Elementary |
K-6 | 2.32 mi |
7 |
Fort Herriman Middle Sc Public Middle School |
7-9 | 2.36 mi |
Nearby Schools data provided by GreatSchools.
For information about radon testing for homes in the state of Utah click here.
This 3 bedroom, 3 bathroom home is located at 6057 W Franciscotti Dr #475 in South Jordan, UT. Built in 2024, the house sits on a 0.07 acre lot of land and is currently for sale at $619,900. This home is located in Salt Lake County and schools near this property include Bastian Elementary School, South Jordan Middle School, Herriman High School and is located in the Jordan School District.
Search more homes for sale in South Jordan, UT.
Listing Broker
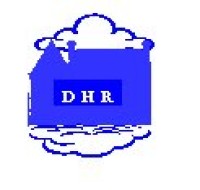
Advantage Real Estate, LLC
206 E. Winchester Street
Murray, UT 84107
385-775-9145
