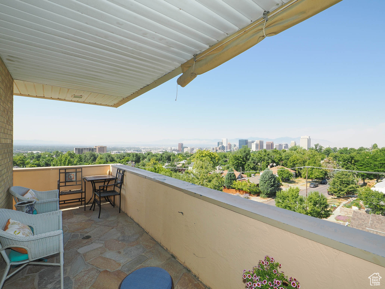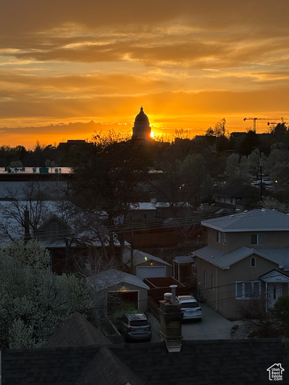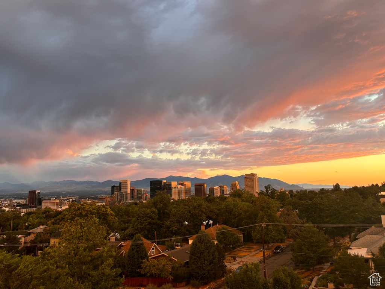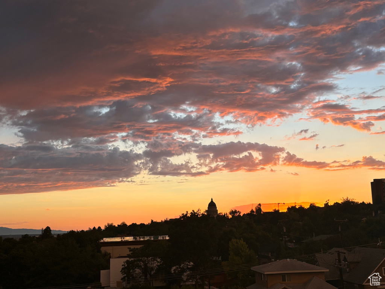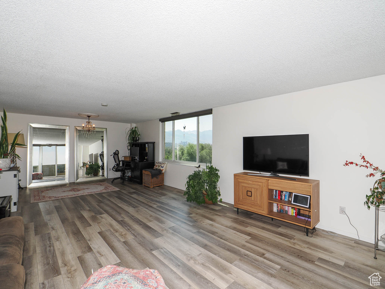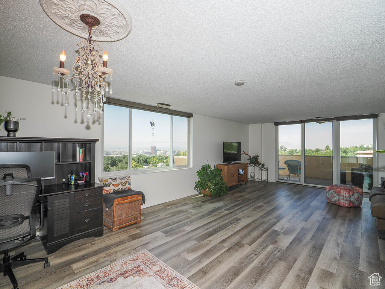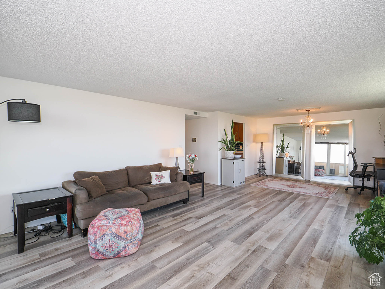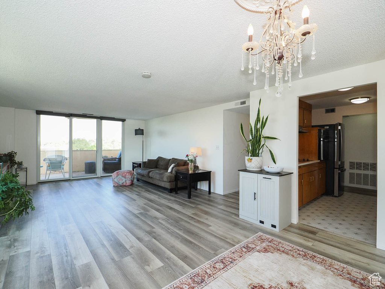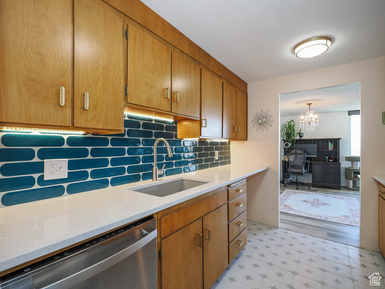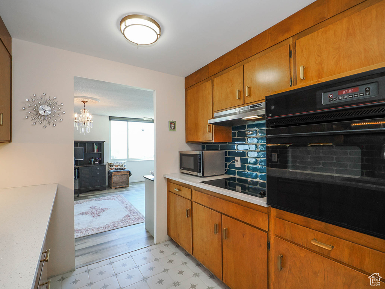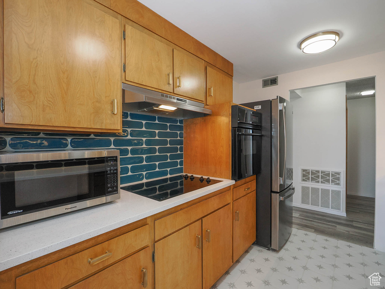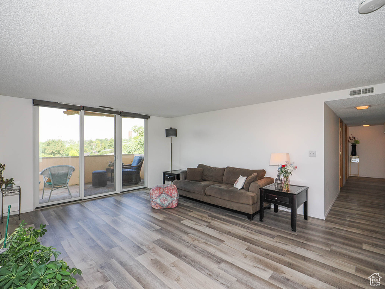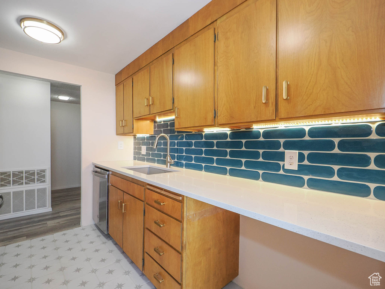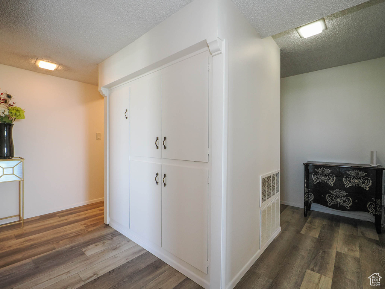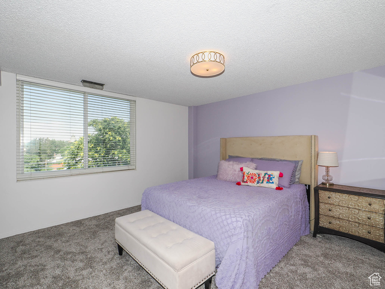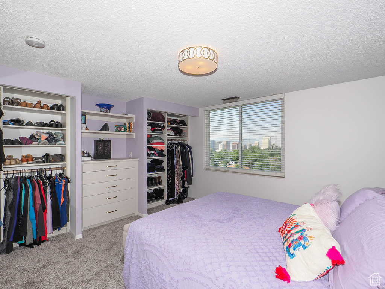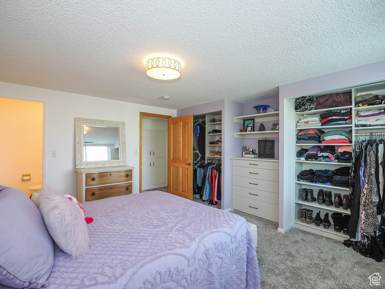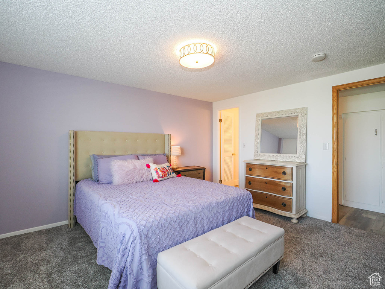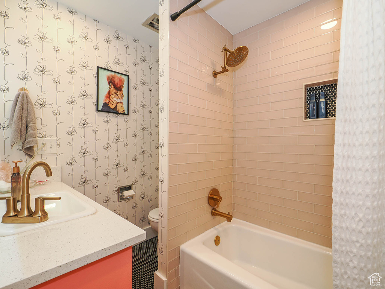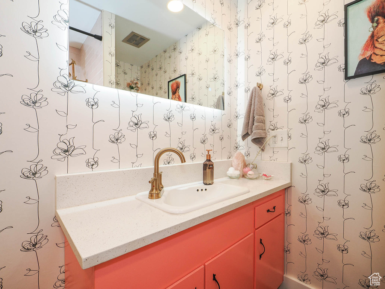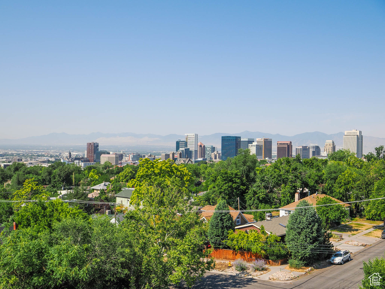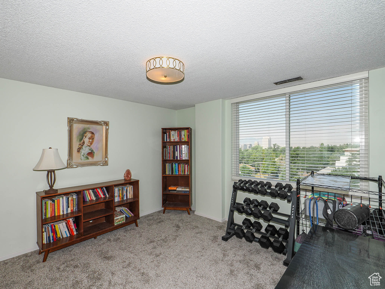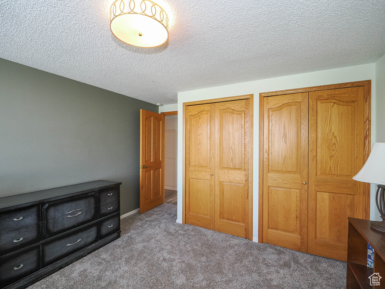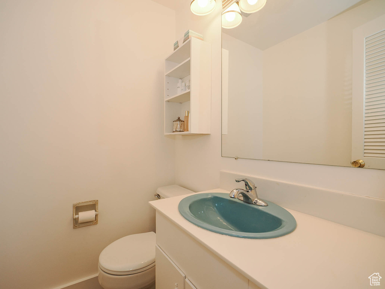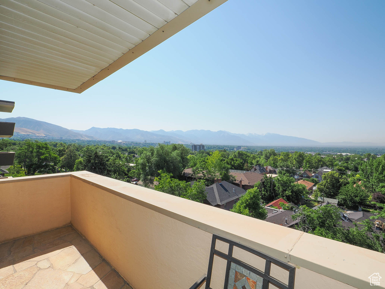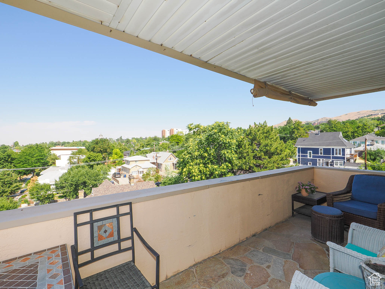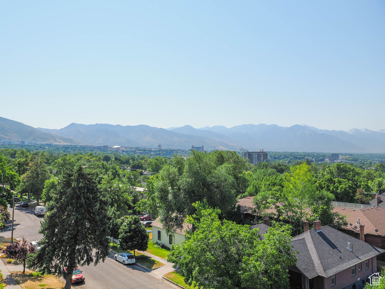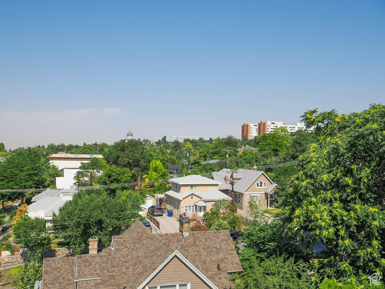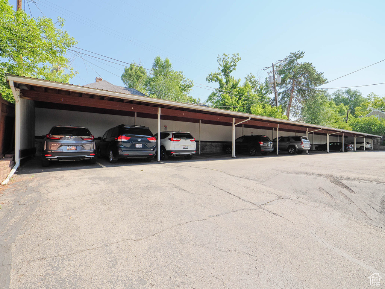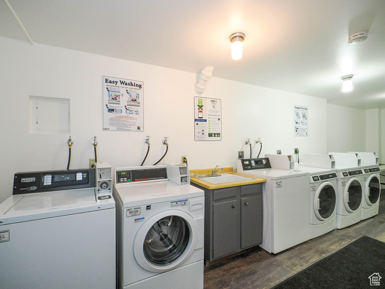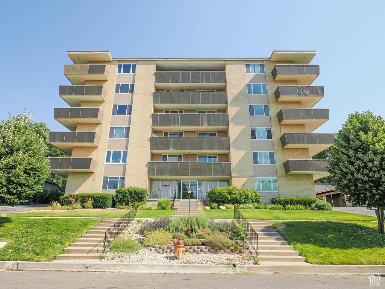Property Facts
This condo has been beautifully updated and offers stunning views from a prime location in the Avenues. The living room is filled with natural light, creating a warm and inviting atmosphere, and the wrap-around patio provides breathtaking views of sunrises, sunsets, and the valley. The kitchen and main bathroom were both recently renovated in 2022, with new tile flooring, backsplash, a new dishwasher and refrigerator, and quartz countertops. The master bedroom features custom-built double closets with organizers, offering plenty of storage space. This spacious floor plan includes a deeded covered parking spot and motorized blinds for added convenience. Located in the lower avenues, this condo is only a block away from a grocery store and within walking distance of several cafes. It is also conveniently located along the bus line. This condo offers not just a place to live, but a whole lifestyle to enjoy. Square footage figures are provided as a courtesy estimate only and were obtained from OLD APPRAISAL. CONDO IS VA APPROVED, NOT FHA. Buyer is advised to obtain an independent measurement.
Property Features
Interior Features Include
- Bath: Master
- Dishwasher, Built-In
- Disposal
- Kitchen: Updated
- Oven: Wall
- Range: Countertop
- Quartz Countertops
- Floor Coverings: Carpet; Tile; Vinyl (LVP)
- Window Coverings: Blinds
- Air Conditioning: Central Air; Electric
- Heating: Forced Air
- Basement: (0% finished) None/Crawl Space
Exterior Features Include
- Exterior: Double Pane Windows; Entry (Foyer); Outdoor Lighting; Secured Building; Sliding Glass Doors
- Lot: Road: Paved; Sprinkler: Auto-Full; View: Mountain; View: Valley
- Landscape: Landscaping: Full
- Roof: Tar/Gravel
- Exterior: Brick
- Patio/Deck: 1 Deck
- Garage/Parking: Detached; Parking: Covered
- Garage Capacity: 0
Inclusions
- Range
- Refrigerator
- Window Coverings
Other Features Include
- Amenities: Cable TV Available; Cable TV Wired
- Utilities: Gas: Connected; Power: Connected; Sewer: Connected; Sewer: Public; Water: Connected
- Water: Culinary
HOA Information:
- $397/Monthly
- Controlled Access; Gas Paid; Insurance Paid; Maintenance Paid; Pet Rules; Pets Permitted; Sewer Paid; Snow Removal; Storage Area; Trash Paid; Water Paid
Zoning Information
- Zoning: 1205
Rooms Include
- 2 Total Bedrooms
- Floor 1: 2
- 2 Total Bathrooms
- Floor 1: 1 Full
- Floor 1: 1 Half
- Other Rooms:
- Floor 1: 1 Formal Living Rm(s); 1 Kitchen(s); 1 Bar(s);
Square Feet
- Floor 1: 1176 sq. ft.
- Total: 1176 sq. ft.
Lot Size In Acres
- Acres: 0.01
Schools
Designated Schools
View School Ratings by Utah Dept. of Education
Nearby Schools
| GreatSchools Rating | School Name | Grades | Distance |
|---|---|---|---|
3 |
Salt Lake Center for Sc Public Middle School |
0.47 mi | |
8 |
Ensign School Public Preschool, Elementary |
PK | 0.61 mi |
NR |
Open Classroom Charter Elementary, Middle School |
K-8 | 0.30 mi |
NR |
Salt Lake District Preschool, Elementary, Middle School |
0.55 mi | |
NR |
Salt Lake Virtual Schoo Public Middle School, High School |
0.55 mi | |
6 |
City Academy Charter Middle School, High School |
7-12 | 0.57 mi |
NR |
Madeleine Choir School Private Preschool, Elementary, Middle School |
P | 0.57 mi |
NR |
Odyssey House Childrens Public Middle School, High School |
0.58 mi | |
NR |
Rowland Hall Secondary Private Preschool, Elementary, Middle School |
P | 0.95 mi |
NR |
M Lynn Bennion School Public Preschool, Elementary |
PK | 0.96 mi |
9 |
Wasatch School Public Elementary |
K-6 | 0.97 mi |
NR |
K12 International Acade Private Elementary, Middle School, High School |
1.11 mi | |
NR |
The Keystone School Private Middle School, High School |
6-12 | 1.11 mi |
NR |
Washington School Public Preschool, Elementary |
PK | 1.25 mi |
NR |
Judge Memorial Catholic Private High School |
1.37 mi |
Nearby Schools data provided by GreatSchools.
For information about radon testing for homes in the state of Utah click here.
This 2 bedroom, 2 bathroom home is located at 521 E 5th Ave #503 in Salt Lake City, UT. Built in 1968, the house sits on a 0.01 acre lot of land and is currently for sale at $399,000. This home is located in Salt Lake County and schools near this property include Ensign Elementary School, Bryant Middle School, West High School and is located in the Salt Lake School District.
Search more homes for sale in Salt Lake City, UT.
Contact Agent

Listing Broker

Paras Real Estate
1390 South 1100 East
Suite 201
Salt Lake City, UT 84105
801-560-0176
