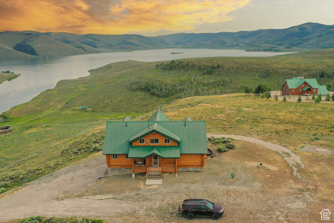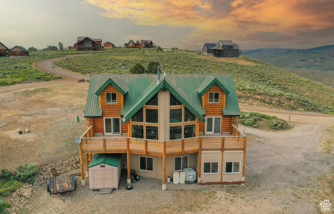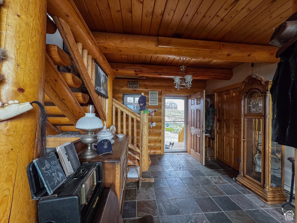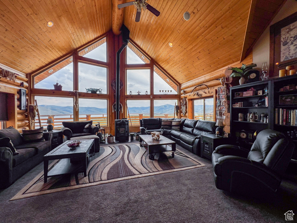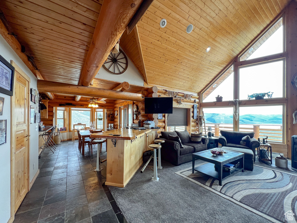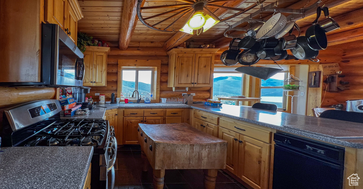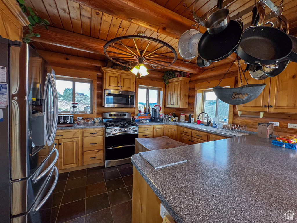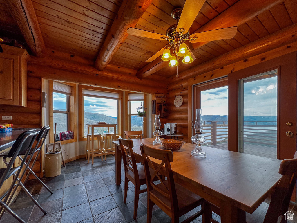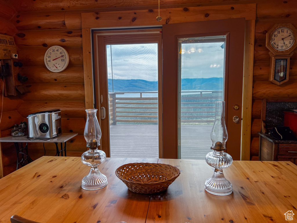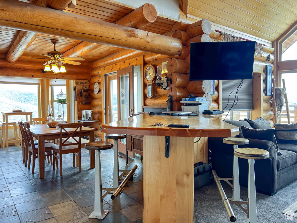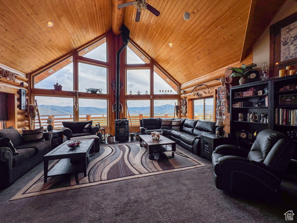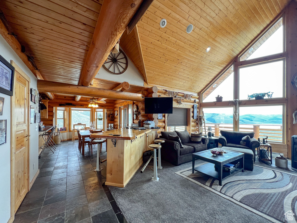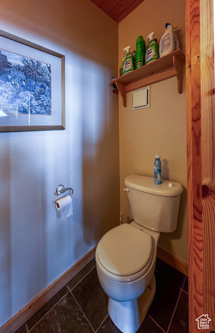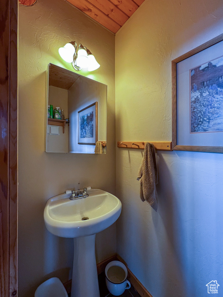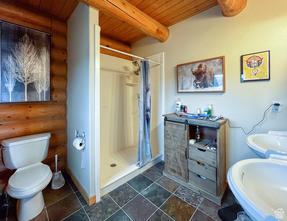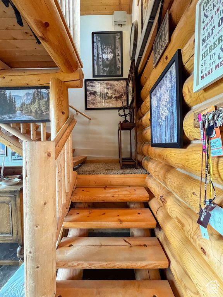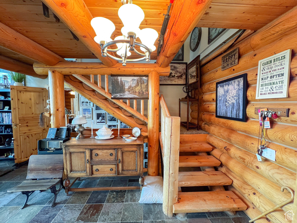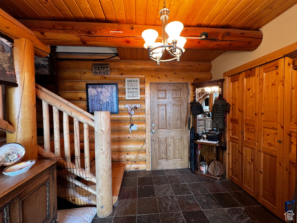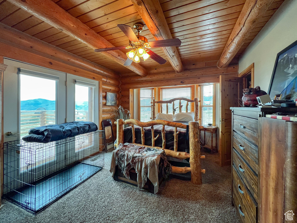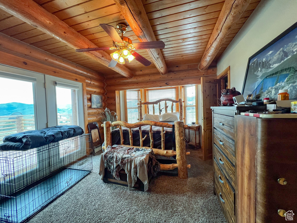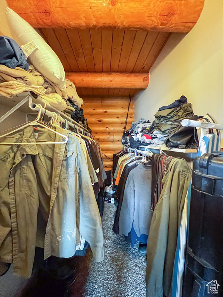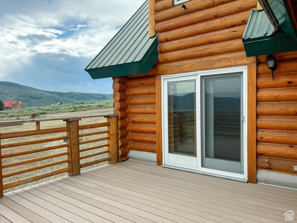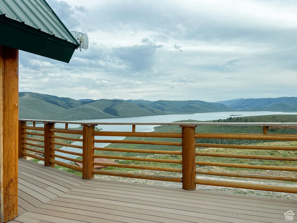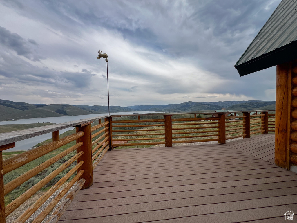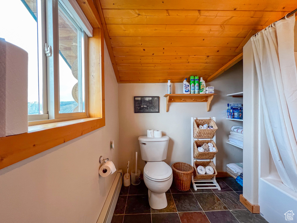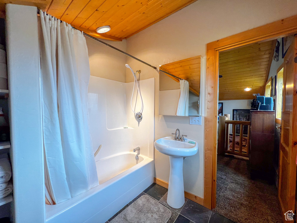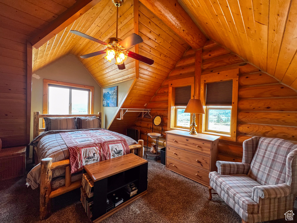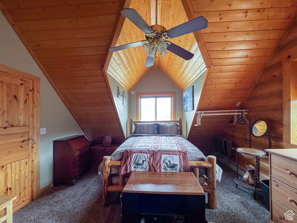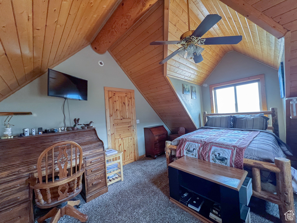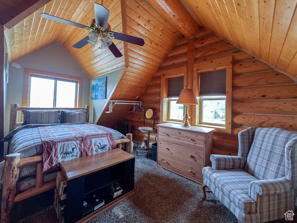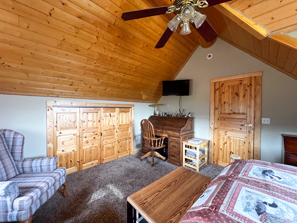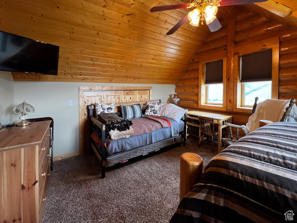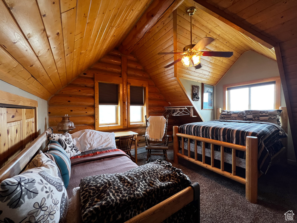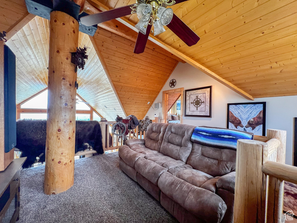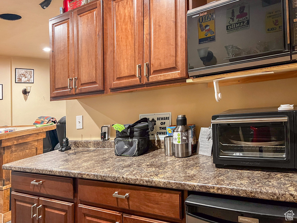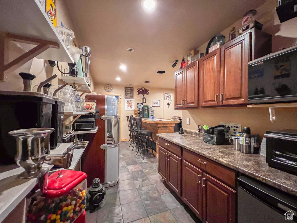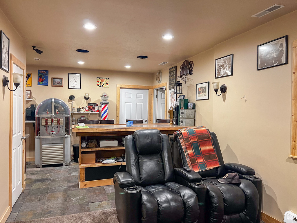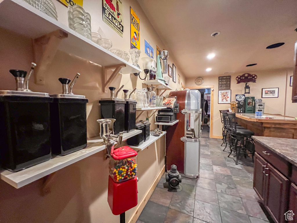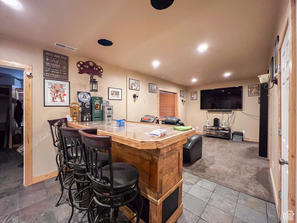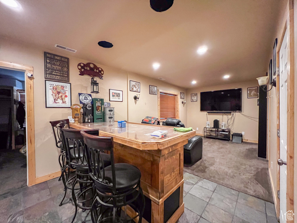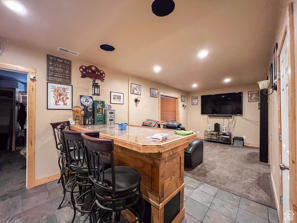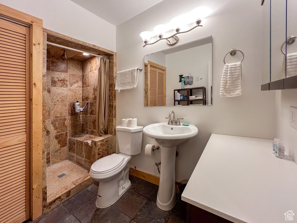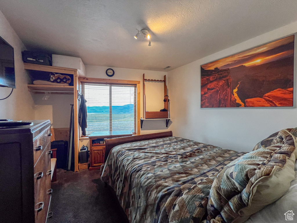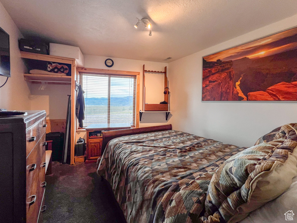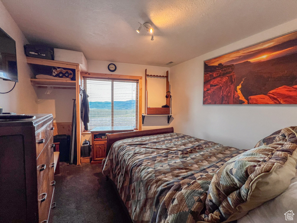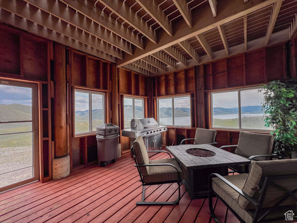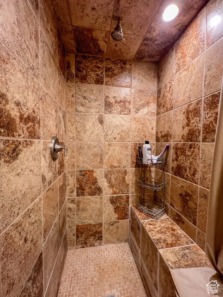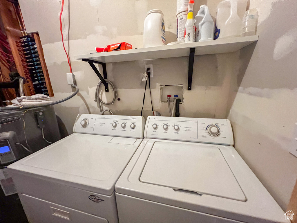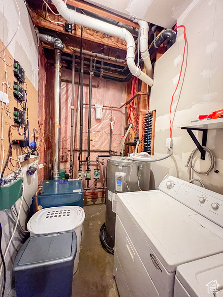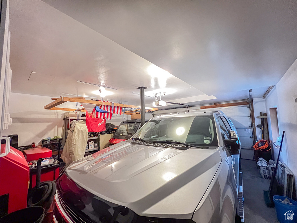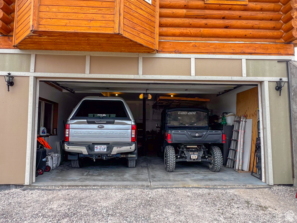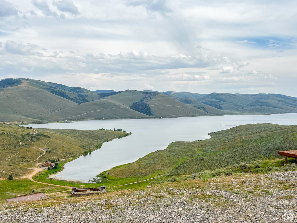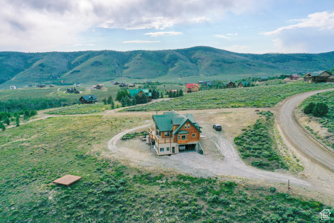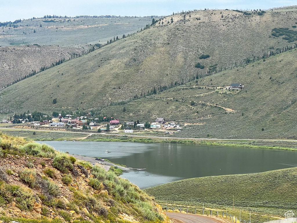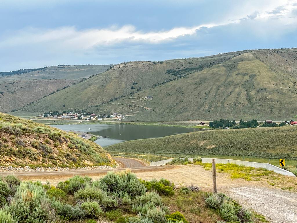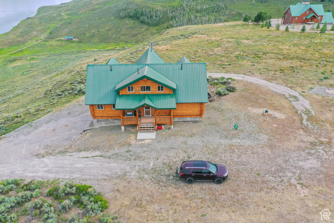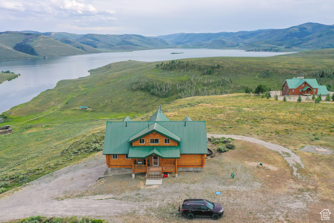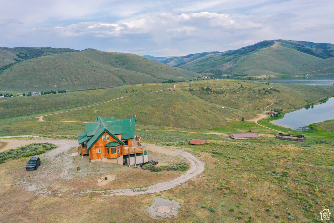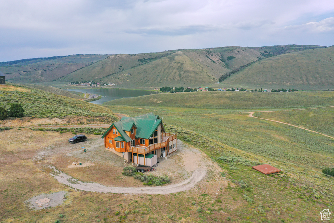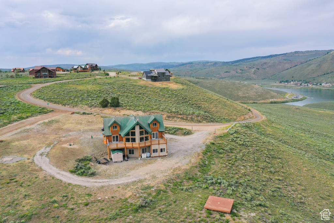Property Facts
Discover your dream cabin, offering breathtaking lake views from nearly every room! Priced below market value, this luxurious and thoughtfully designed retreat is perfect for year round enjoyment. Prestigious gated comunity offers security and limited traffic. With winter access ensured by a plowed main road, it's also an excellent choice for a primary residence as an escape from the city life. Enjoy efficient living paired with high-speed internet access, making remote work or streaming a breeze. Experience stunning sunrises and sunsets right from your doorstep. The spacious garage accommodates most pickup trucks and your recreational toys. Plus, as an HOA member, you'll benefit from a state park pass. Don't miss out on this incredible opportunity! Limited time only! Features: 3 sources of heat, pellet stove, 5 ton, 90% efficiency forced air furnace, 3 zone boiler. security cameras, including a PTZ camera, plus the ability to control heat, cameras, garage door and water heater via WiFi. Square footage figures are provided as a courtesy estimate only. Buyer is advised to obtain an independent measurement.
Property Features
Interior Features Include
- Bath: Master
- Closet: Walk-In
- Dishwasher, Built-In
- Range: Gas
- Range/Oven: Free Stdng.
- Video Camera(s)
- Floor Coverings: Carpet; Tile
- Window Coverings: Blinds
- Air Conditioning: See Remarks
- Heating: See Remarks; Gas: Radiant; Heat Pump; Radiant: In Floor
- Basement: (100% finished) Full
Exterior Features Include
- Exterior: Basement Entrance; Double Pane Windows; Porch: Open; Storm Doors; Walkout
- Lot: Road: Unpaved; Terrain: Grad Slope; View: Lake; View: Mountain; View: Valley; View: Water
- Landscape: See Remarks
- Roof: Metal
- Exterior: Log
- Patio/Deck: 1 Deck
- Garage/Parking: Built-In; Opener; Parking: Uncovered; Workbench
- Garage Capacity: 2
Inclusions
- See Remarks
- Dryer
- Fireplace Equipment
- Microwave
- Range
- Refrigerator
- Storage Shed(s)
- Washer
Other Features Include
- Amenities: Gas Dryer Hookup; Gated Community
- Utilities: See Remarks; Gas: Connected; Power: Connected; Sewer: Connected; Sewer: Septic Tank; Water: Connected
- Water: Culinary
Zoning Information
- Zoning: RES
Rooms Include
- 5 Total Bedrooms
- Floor 2: 2
- Floor 1: 1
- Basement 1: 2
- 4 Total Bathrooms
- Floor 2: 1 Full
- Floor 1: 1 Three Qrts
- Floor 1: 1 Half
- Basement 1: 1 Three Qrts
- Other Rooms:
Square Feet
- Floor 2: 1023 sq. ft.
- Floor 1: 1435 sq. ft.
- Basement 1: 908 sq. ft.
- Total: 3366 sq. ft.
Lot Size In Acres
- Acres: 1.94
Schools
Designated Schools
View School Ratings by Utah Dept. of Education
Nearby Schools
| GreatSchools Rating | School Name | Grades | Distance |
|---|---|---|---|
6 |
Helper Jr High School Public Middle School |
6-8 | 17.47 mi |
5 |
Sally Mauro School Public Preschool, Elementary |
PK | 17.14 mi |
NR |
Fairview School Public Elementary |
K-6 | 18.12 mi |
NR |
Ensign Peak Academy Private Elementary, Middle School, High School |
K-12 | 21.10 mi |
NR |
Lighthouse High School Public High School |
10-12 | 21.65 mi |
NR |
Carbon District Preschool, Elementary, Middle School |
21.68 mi | |
5 |
Mont Harmon Jr High Sch Public Middle School |
6-8 | 21.83 mi |
8 |
Creekview School Public Preschool, Elementary |
PK | 21.86 mi |
4 |
Mt Pleasant School Public Preschool, Elementary |
PK | 22.14 mi |
4 |
North Sanpete High Scho Public High School |
22.37 mi | |
NR |
Wasatch Academy Private Middle School, High School |
7-12 | 22.37 mi |
2 |
Pleasant Creek High Sch Public Elementary, Middle School, High School |
22.37 mi | |
NR |
Ascent Pine Creek Ranch Public Middle School, High School |
22.39 mi | |
NR |
North Sanpete District Preschool, Elementary, Middle School |
22.39 mi | |
NR |
Castle Country Youth Ce Public Middle School, High School |
22.43 mi |
Nearby Schools data provided by GreatSchools.
For information about radon testing for homes in the state of Utah click here.
This 5 bedroom, 4 bathroom home is located at 15 Aspen Cove Dr in Scofield, UT. Built in 2003, the house sits on a 1.94 acre lot of land and is currently for sale at $790,000. This home is located in Carbon County and schools near this property include Sally Mauro Elementary School, Helper Middle School, Carbon High School and is located in the Carbon School District.
Search more homes for sale in Scofield, UT.
Listing Broker
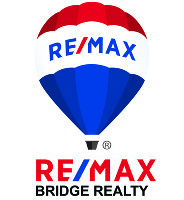
RE/MAX Bridge Realty
95 N 100 E
Price, UT 84501
435-637-7900
