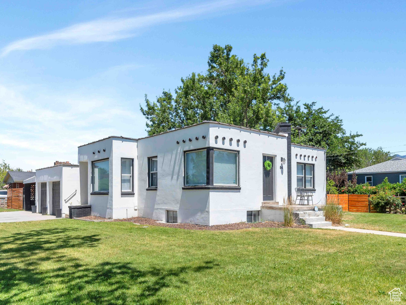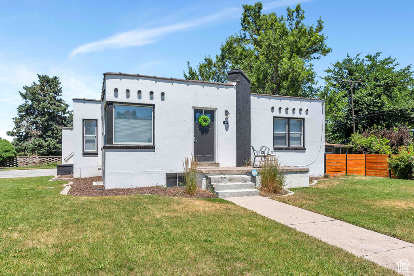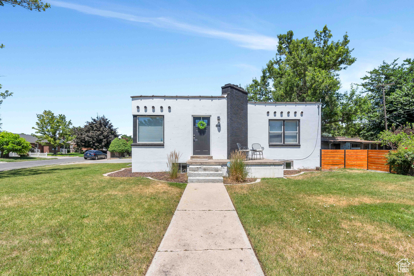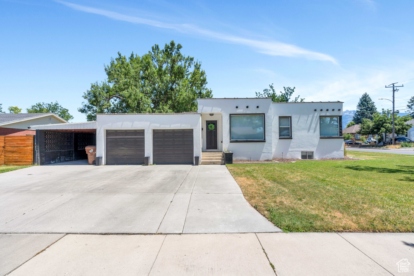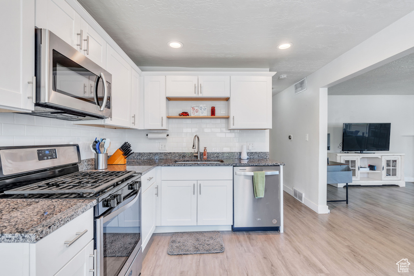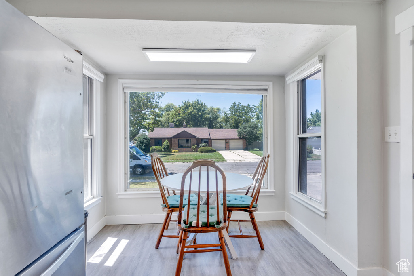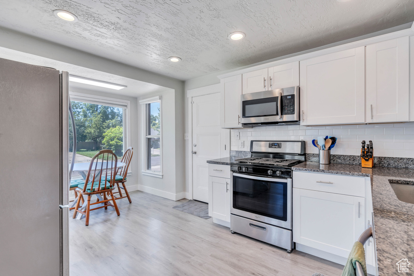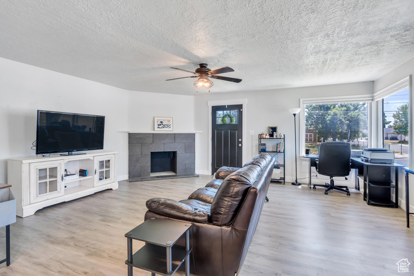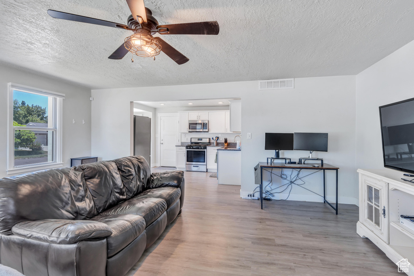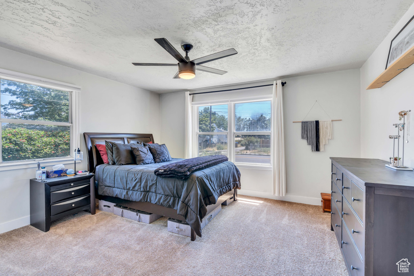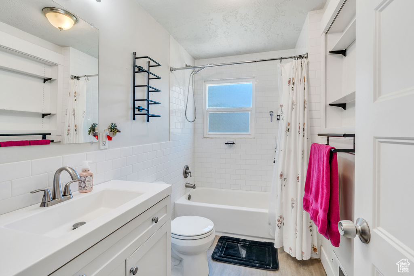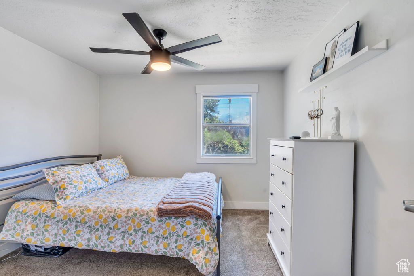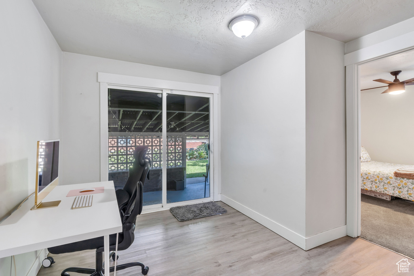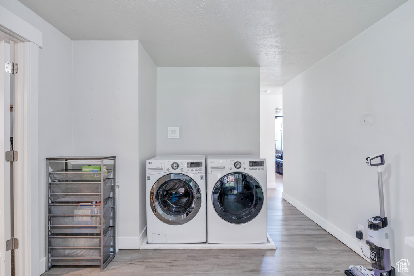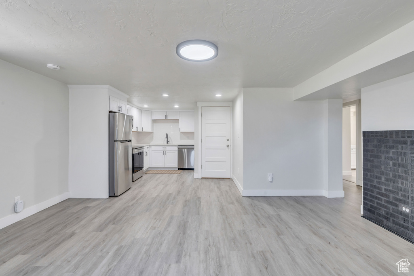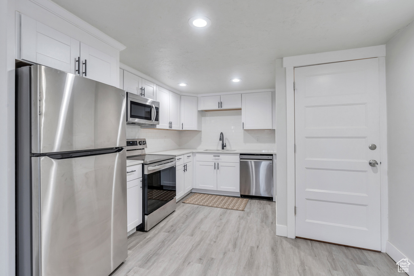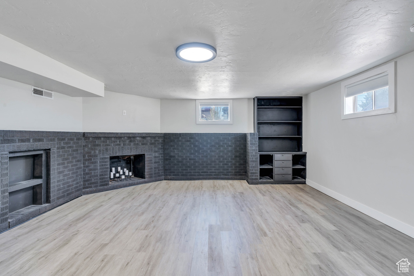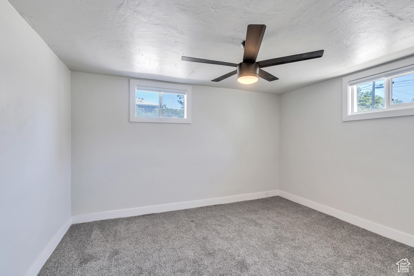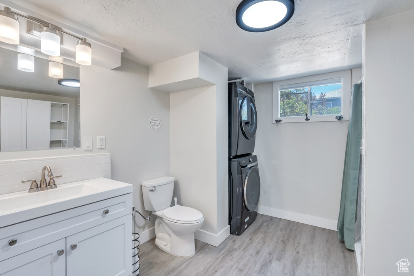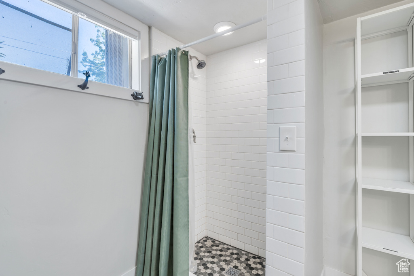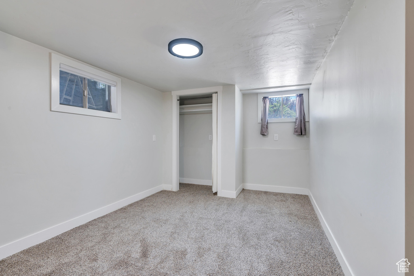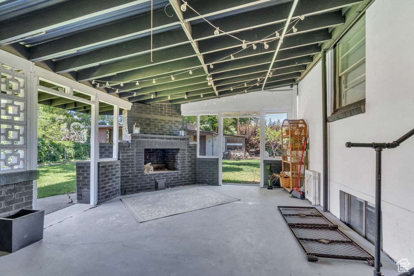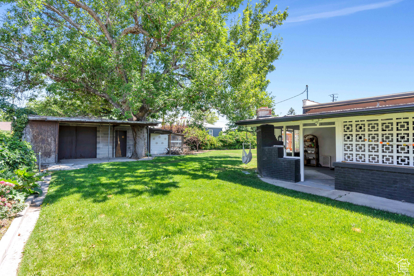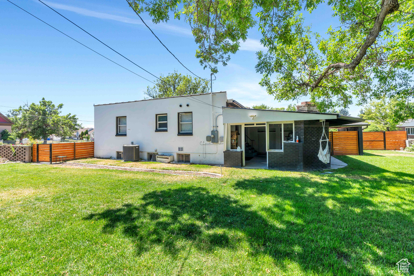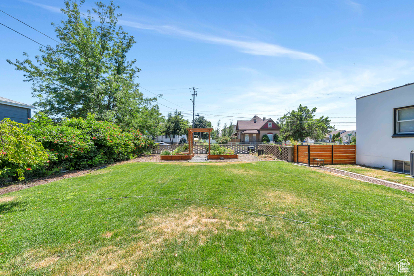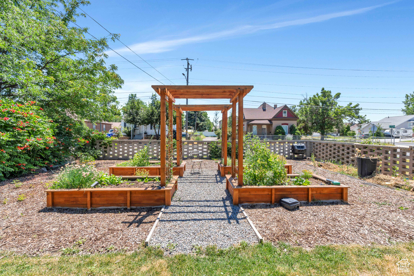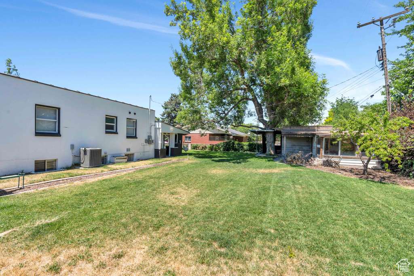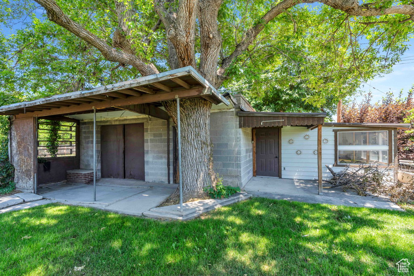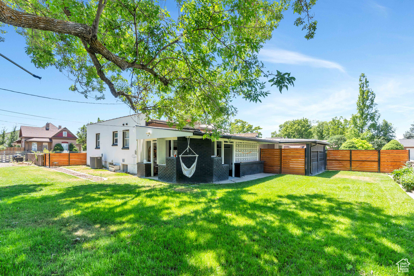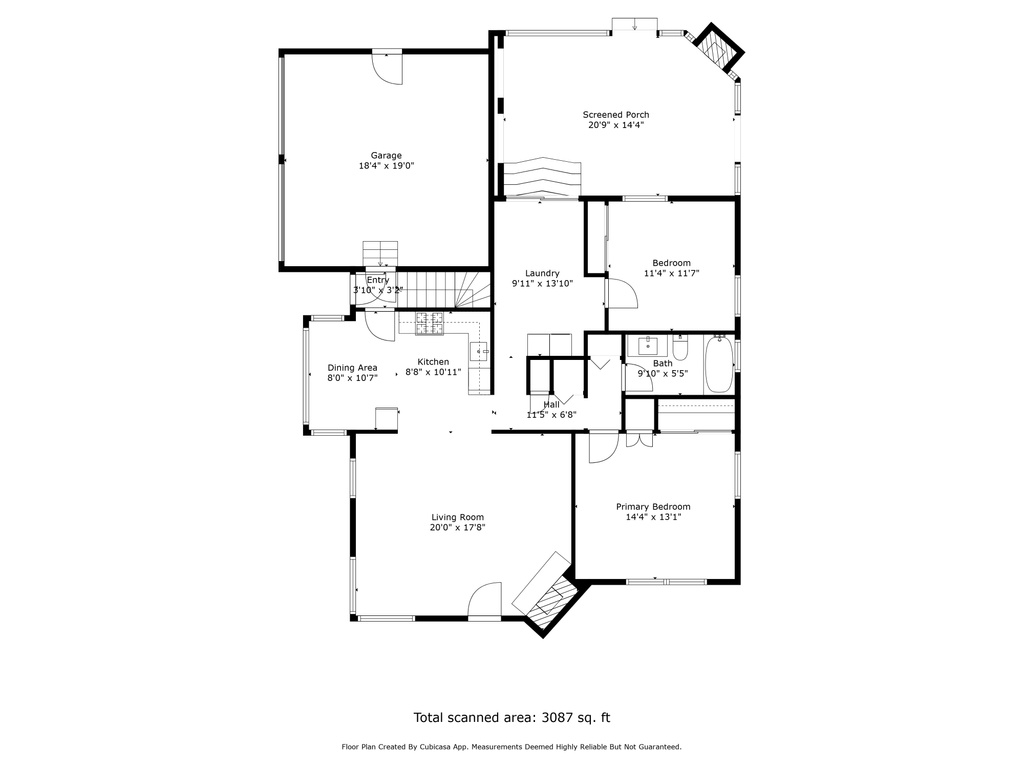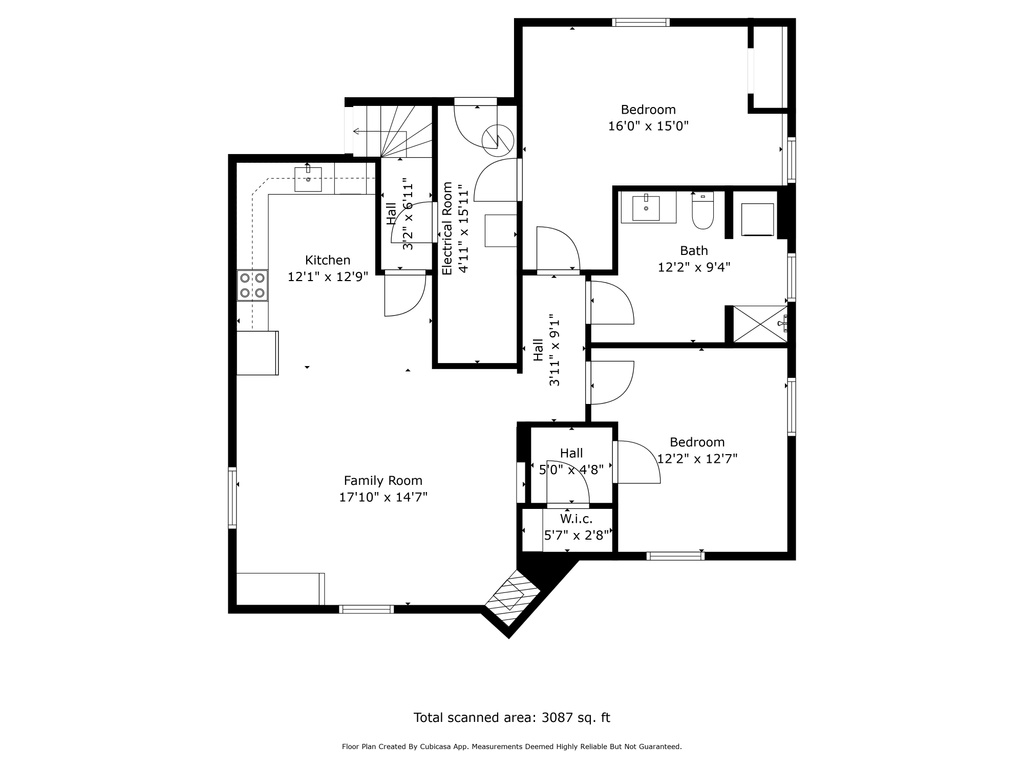Property Facts
This home is sure to impress! Starting with its unique charm and character. This home has been updated top to bottom and inside and out. Ideally located in Midvale and close to everything, dining, shopping, event centers, easy access to head to Salt Lake or Utah County. Drive up to an inviting art deco style home sitting on a large corner lot that has a fully fenced in yard. There is plenty of room to park with a 2 car garage, as well as a covered carport. Inside you'll find the option of having 2 separate living spaces. Upstairs has a large living room that is open to the updated kitchen, which has granite countertops and a gas stove. With two great sized bedrooms, bathroom and laundry upstairs. The upstairs opens up to a large covered patio with a fireplace in the back yard. Downstairs includes a new kitchen with quartz countertops added in 2022 and a great size living room, two more bedrooms and a large bathroom/laundry room combo. Outside the backyard is perfection. Starting with the covered patio, with plenty of space to entertain and relax in the shade. Then flowing into the large fenced in yard that includes an automatic sprinkler system, a lovely garden area with raised garden boxes with drip lines and a peach tree. In the back corner you'll find a large cinderblock storage building that has an attached workshop, with electricity. This home has everything you could need plus so much more. Be ready to fall in love with this unique Midvale charmer. Prior to current ownership, 2020 upstairs kitchen and bathrooms were updated, a new a/c unit was replaced and one new furnace unit was replaced. Light switches and lighting fixtures were replaced in 2020 as well. The roof was 2-3 years old at the time of purchase in 2020. Since current owners have owned the property more updates have been made. Downstairs flooring updated and basement kitchen was added in 2022. As well all pipes in the home were replaced and the water heater was replaced. Sturdy metal/wood fencing and gates along with the garden boxes were added in 2021. Upstairs carpet is new. All trees on the property were trimmed last year. Air vents were recently cleaned and the front stairs were just replaced and hand railing added. This home boasts of homeownership pride. Everything added was well thought out and the home has been meticulously maintained. All kitchen appliances in both units to be included in sale, as well as basement washer and dryer. Currently the upstairs unit is being rented with a lease agreement until May 2025. Downstairs unit is empty and will remain empty, letting the new owners have the option to occupy the downstairs themselves, or rent it out. Square footage figures are provided as a courtesy estimate only and were obtained from county records, and scan by photographer on layout. Buyer is advised to obtain an independent measurement.
Property Features
Interior Features Include
- See Remarks
- Basement Apartment
- Dishwasher, Built-In
- Kitchen: Second
- Kitchen: Updated
- Mother-in-Law Apt.
- Oven: Gas
- Range: Gas
- Granite Countertops
- Quartz Countertops
- Floor Coverings: See Remarks; Carpet; Vinyl (LVP)
- Window Coverings: Blinds
- Air Conditioning: Central Air; Electric
- Heating: Forced Air; Gas: Stove; >= 95% efficiency
- Basement: (100% finished) Full
Exterior Features Include
- Exterior: See Remarks; Basement Entrance; Patio: Covered; Porch: Open; Patio: Open
- Lot: See Remarks; Corner Lot; Curb & Gutter; Fenced: Full; Secluded Yard; Sprinkler: Auto-Full; Terrain, Flat
- Landscape: See Remarks; Fruit Trees; Landscaping: Full; Mature Trees; Vegetable Garden
- Roof: Tar/Gravel; Membrane
- Exterior: Concrete
- Patio/Deck: 1 Patio
- Garage/Parking: See Remarks; Attached; Opener; Parking: Covered; Workshop
- Garage Capacity: 2
Inclusions
- See Remarks
- Ceiling Fan
- Dryer
- Microwave
- Range
- Refrigerator
- Storage Shed(s)
- Washer
- Window Coverings
Other Features Include
- Amenities: Electric Dryer Hookup; Workshop
- Utilities: Gas: Connected; Power: Connected; Sewer: Connected; Water: Connected
- Water: Culinary
Zoning Information
- Zoning: RESIDE
Rooms Include
- 4 Total Bedrooms
- Floor 1: 2
- Basement 1: 2
- 2 Total Bathrooms
- Floor 1: 1 Full
- Basement 1: 1 Three Qrts
- Other Rooms:
- Floor 1: 1 Family Rm(s); 1 Kitchen(s); 1 Laundry Rm(s);
- Basement 1: 1 Family Rm(s); 1 Kitchen(s); 1 Laundry Rm(s);
Square Feet
- Floor 1: 1196 sq. ft.
- Basement 1: 1196 sq. ft.
- Total: 2392 sq. ft.
Lot Size In Acres
- Acres: 0.32
Schools
Designated Schools
View School Ratings by Utah Dept. of Education
Nearby Schools
| GreatSchools Rating | School Name | Grades | Distance |
|---|---|---|---|
4 |
Midvale Middle School Public Middle School |
6-8 | 0.41 mi |
2 |
Copperview School Public Elementary |
K-5 | 0.48 mi |
NR |
Tender Touch - Midvale Private Preschool, Elementary |
PK | 0.43 mi |
NR |
Jordan Resource Middle Public Middle School |
6- | 0.48 mi |
NR |
Jordan Resource High Sc Public High School |
10-1 | 0.48 mi |
3 |
Midvale School Public Elementary |
K-6 | 0.50 mi |
6 |
Midvalley School Public Elementary |
K-5 | 0.50 mi |
NR |
New Tyme Private Elementary |
K | 0.74 mi |
4 |
Sandy School Public Preschool, Elementary |
PK | 1.06 mi |
8 |
Union Middle School Public Middle School |
6-8 | 1.18 mi |
4 |
East Midvale School Public Elementary |
K-5 | 1.24 mi |
5 |
Mount Jordan Middle Sch Public Middle School |
6-8 | 1.52 mi |
NR |
Canyons Virtual High Sc Public Middle School, High School |
6-12 | 1.57 mi |
NR |
Canyons District Preschool, Elementary, Middle School |
1.57 mi | |
NR |
Canyons Transition Acad Public High School |
12 | 1.57 mi |
Nearby Schools data provided by GreatSchools.
For information about radon testing for homes in the state of Utah click here.
This 4 bedroom, 2 bathroom home is located at 84 W Wasatch St in Midvale, UT. Built in 1949, the house sits on a 0.32 acre lot of land and is currently for sale at $600,000. This home is located in Salt Lake County and schools near this property include Midvale Elementary School, Midvale Middle School, Hillcrest High School and is located in the Canyons School District.
Search more homes for sale in Midvale, UT.
Contact Agent

Listing Broker
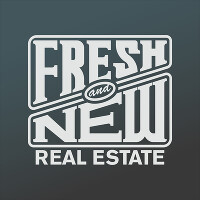
Fresh and New Real Estate
6640 S Hwy 89
Uintah, UT 84405
801-814-7294
