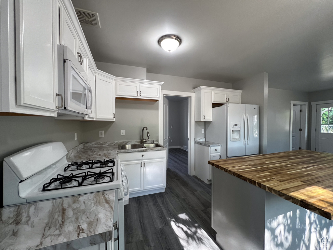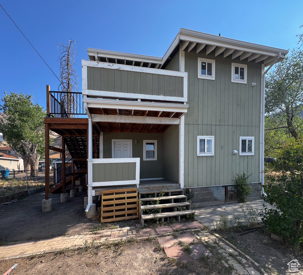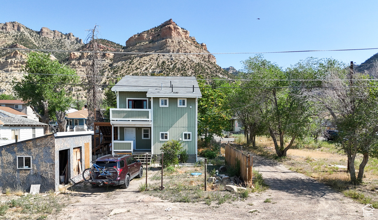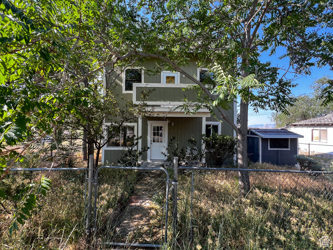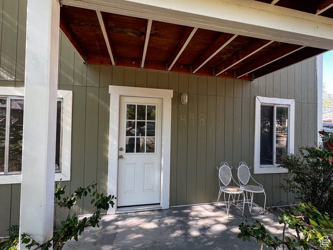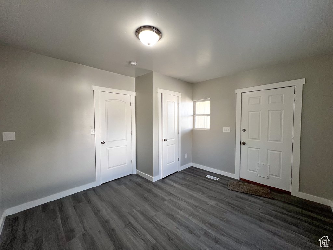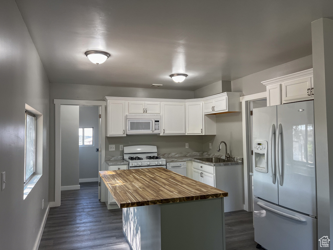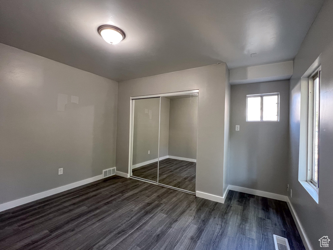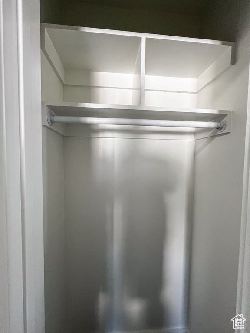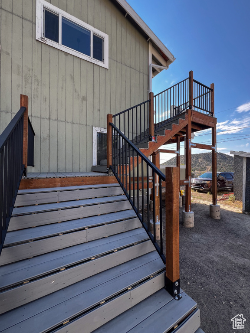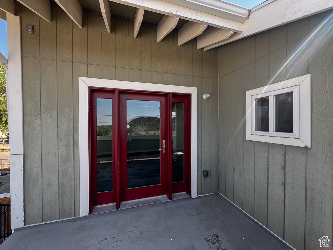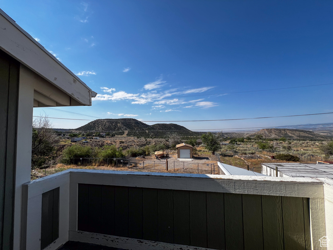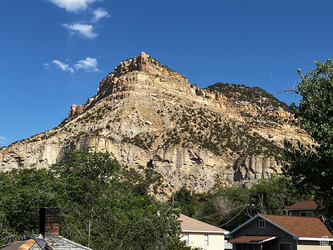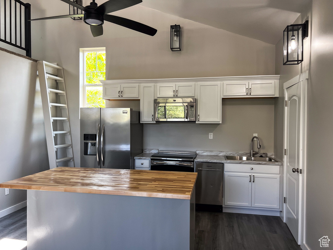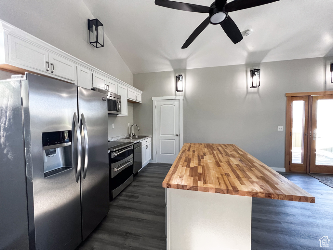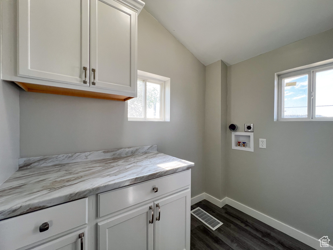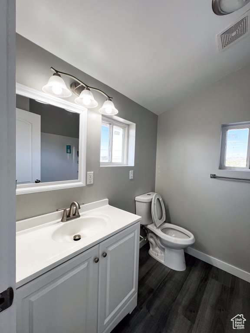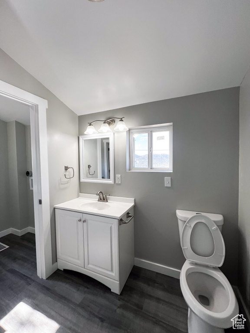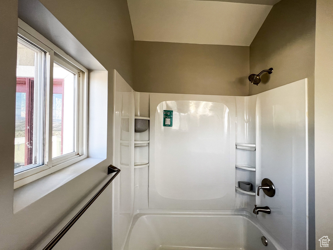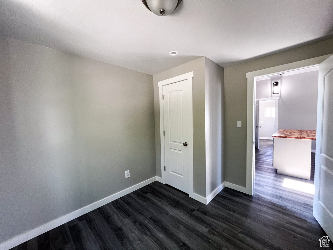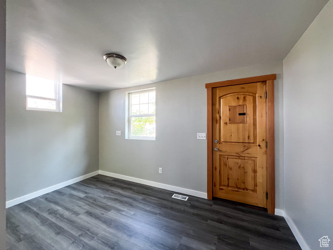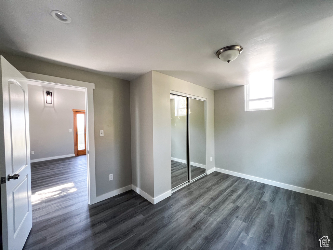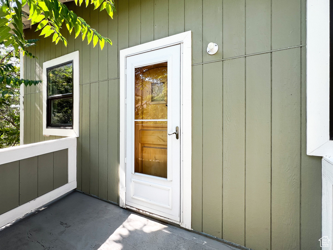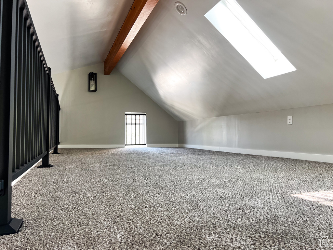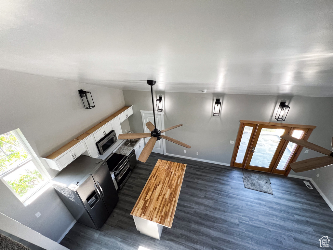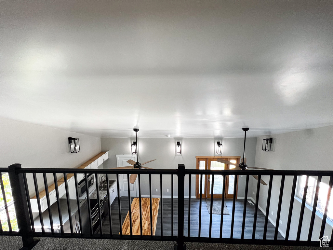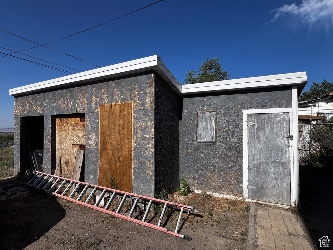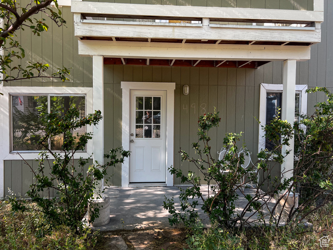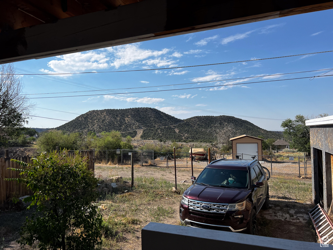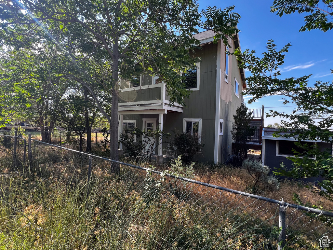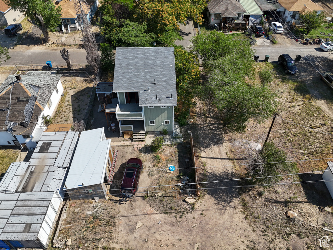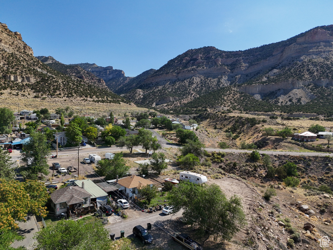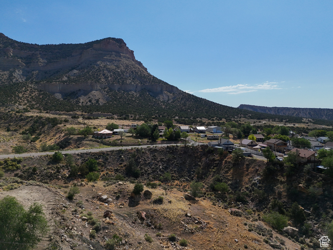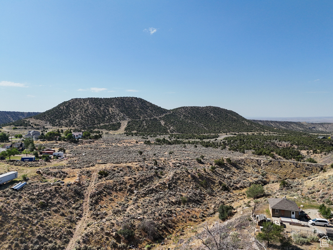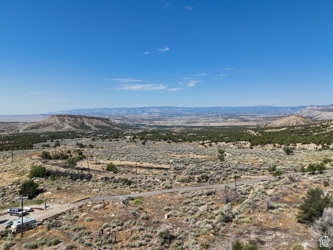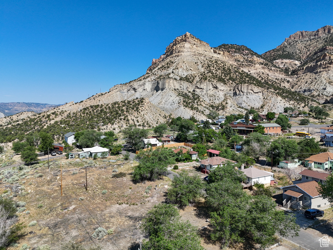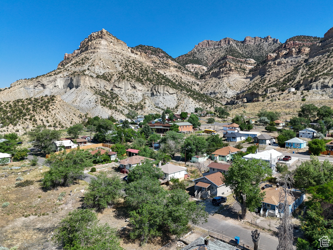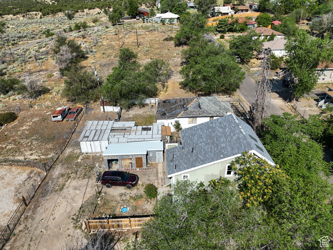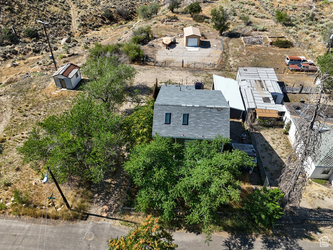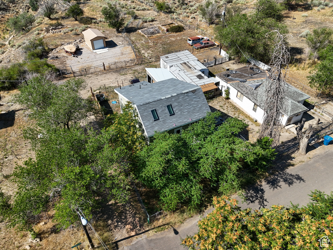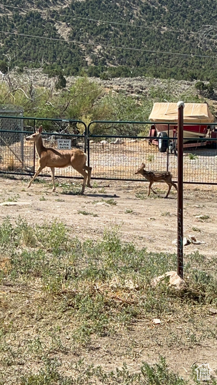Property Facts
Great opportunity for a rental with awesome views and ambience! Live in one and rent the other, or rent them both. Kenilworth is a beautiful place and when you have views like this, you can't lose! Newly renovated with two units. Kenilworth offers peace and tranquility like no other! The main and 2nd floor are separated with no interior access to both areas. The upper unit has a fun loft with views of the cliffs through the skylights that you won't get anywhere else. Come see it now before it is gone! Main floor unit has a gas range. upper unit has an electric range. This property is cross listed in the MLS as a multi-unit, MLS #2011260. Square footage figures are provided as a courtesy estimate only. Buyer is advised to obtain an independent measurement.
Property Features
Interior Features Include
- Dishwasher, Built-In
- Disposal
- Range: Gas
- Range/Oven: Free Stdng.
- Floor Coverings: Laminate; Vinyl (LVP)
- Window Coverings: None
- Heating: Forced Air; Gas: Central
- Basement: (0% finished) None/Crawl Space
Exterior Features Include
- Exterior: Balcony; Porch: Open; Skylights
- Lot: Corner Lot; Fenced: Part; Road: Paved; Terrain, Flat; View: Mountain
- Landscape: Mature Trees
- Roof: Asphalt Shingles
- Exterior: Clapboard/Masonite; Other Wood
- Patio/Deck: 1 Deck
- Garage/Parking: Parking: Uncovered
- Garage Capacity: 0
Inclusions
- Ceiling Fan
- Microwave
- Range
- Refrigerator
- Storage Shed(s)
Other Features Include
- Amenities: Electric Dryer Hookup
- Utilities: Gas: Connected; Power: Connected; Sewer: Connected; Sewer: Public; Water: Connected
- Water: Culinary
Zoning Information
- Zoning: R-1-8K
Rooms Include
- 4 Total Bedrooms
- Floor 2: 2
- Floor 1: 2
- 2 Total Bathrooms
- Floor 2: 1 Full
- Floor 1: 1 Full
- Other Rooms:
- Floor 2: 1 Family Rm(s); 1 Kitchen(s);
- Floor 1: 1 Family Rm(s); 1 Kitchen(s);
Square Feet
- Floor 2: 701 sq. ft.
- Floor 1: 701 sq. ft.
- Total: 1402 sq. ft.
Lot Size In Acres
- Acres: 0.20
Schools
Designated Schools
View School Ratings by Utah Dept. of Education
Nearby Schools
| GreatSchools Rating | School Name | Grades | Distance |
|---|---|---|---|
6 |
Helper Jr High School Public Middle School |
6-8 | 2.93 mi |
5 |
Sally Mauro School Public Preschool, Elementary |
PK | 3.26 mi |
5 |
Castle Heights School Public Elementary |
K-5 | 4.38 mi |
4 |
Carbon High School Public High School |
9-12 | 4.48 mi |
5 |
Mont Harmon Jr High Sch Public Middle School |
6-8 | 4.59 mi |
NR |
Lighthouse High School Public High School |
10-12 | 4.69 mi |
NR |
Carbon District Preschool, Elementary, Middle School |
4.70 mi | |
3 |
Pinnacle Canyon Academy Charter Preschool, Elementary, Middle School |
PK | 4.74 mi |
8 |
Creekview School Public Preschool, Elementary |
PK | 5.35 mi |
NR |
Castle Country Youth Ce Public Middle School, High School |
6.05 mi | |
NR |
Wellington School Public Preschool, Elementary |
PK | 8.81 mi |
NR |
Cleveland School Public Preschool, Elementary |
PK | 19.20 mi |
3 |
Canyon View Jr High Sch Public Middle School |
6- | 21.78 mi |
6 |
Huntington School Public Preschool, Elementary |
PK | 21.96 mi |
NR |
Emery District Preschool, Elementary, Middle School |
21.96 mi |
Nearby Schools data provided by GreatSchools.
For information about radon testing for homes in the state of Utah click here.
This 4 bedroom, 2 bathroom home is located at 498 E 6000 N in Kenilworth, UT. Built in 1908, the house sits on a 0.20 acre lot of land and is currently for sale at $300,000. This home is located in Carbon County and schools near this property include Sally Mauro Elementary School, Helper Middle School, Carbon High School and is located in the Carbon School District.
Search more homes for sale in Kenilworth, UT.
Listing Broker
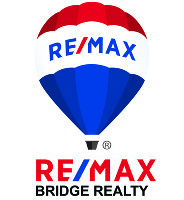
RE/MAX Bridge Realty
95 N 100 E
Price, UT 84501
435-637-7900
