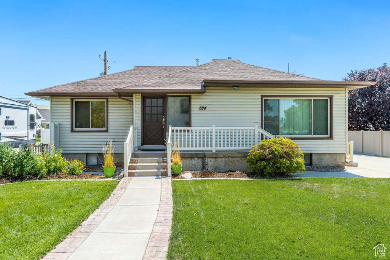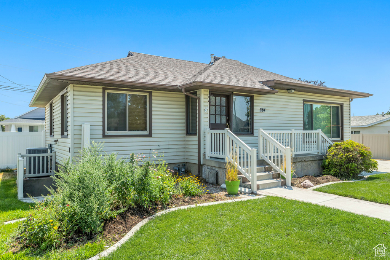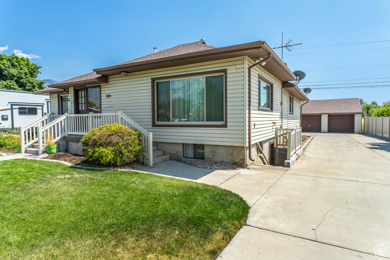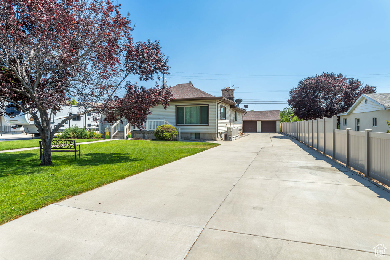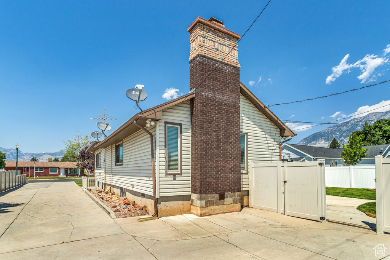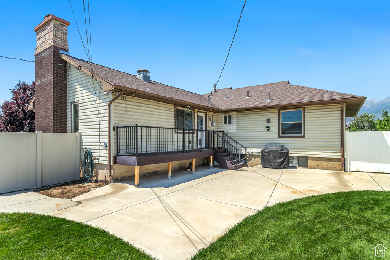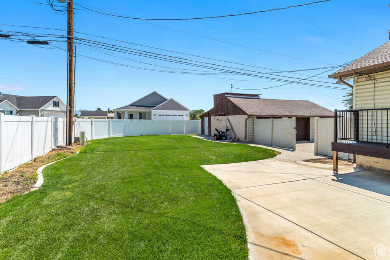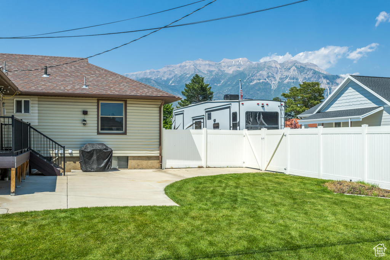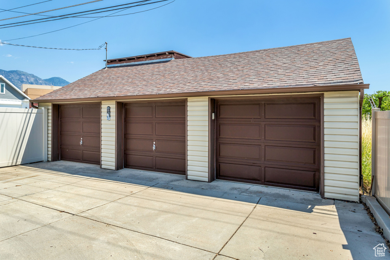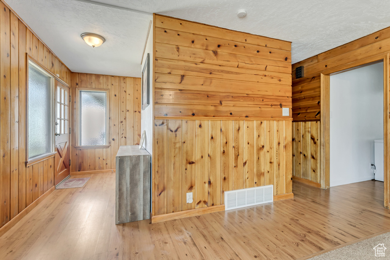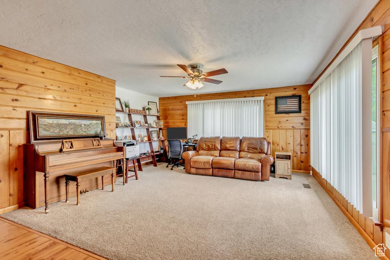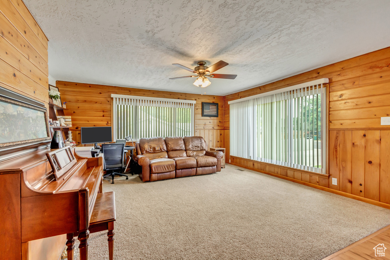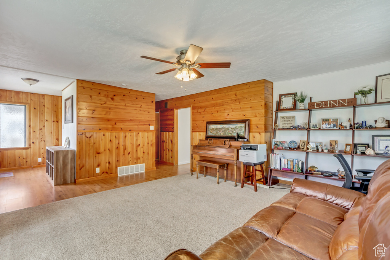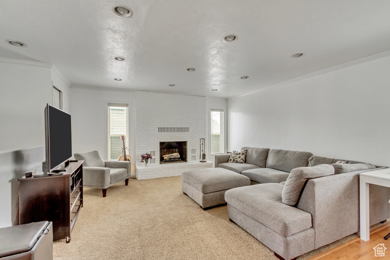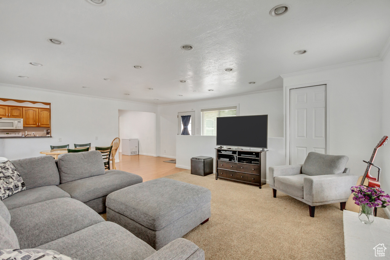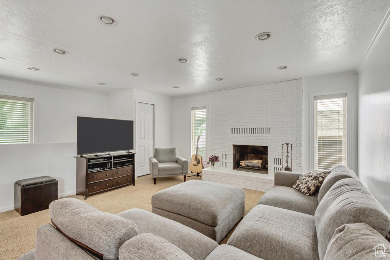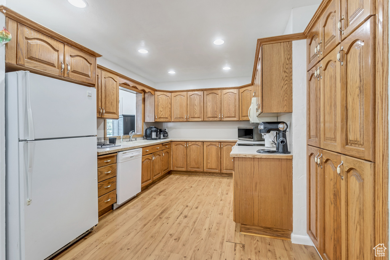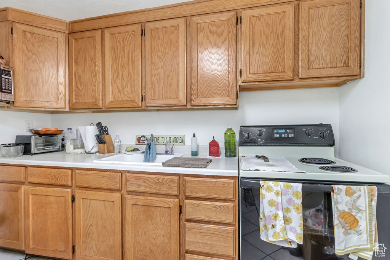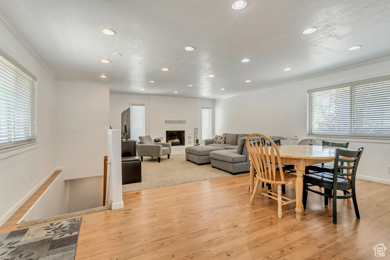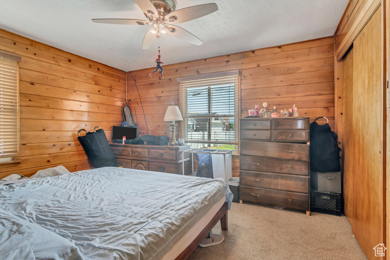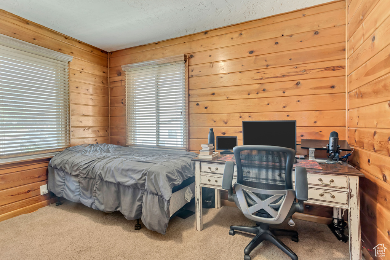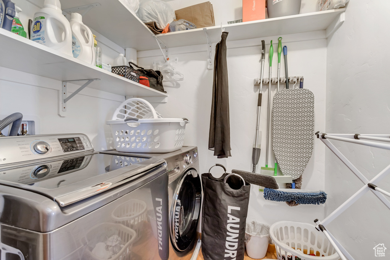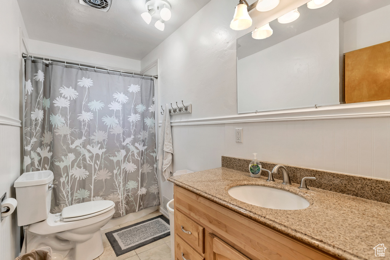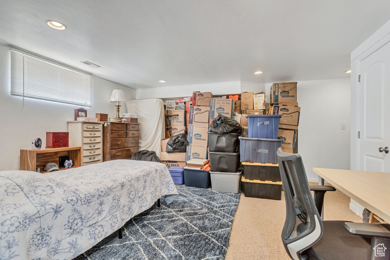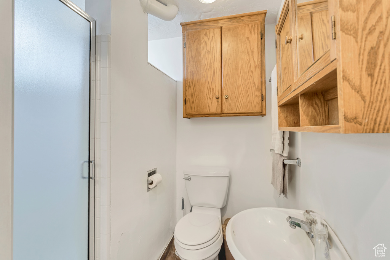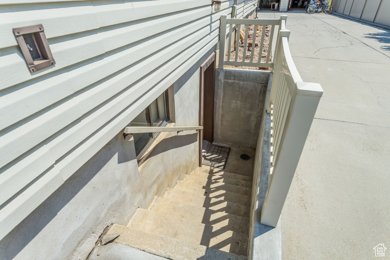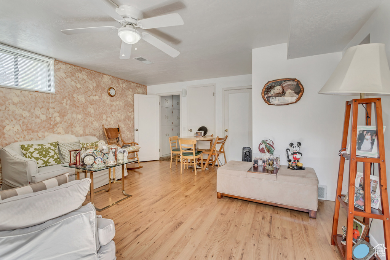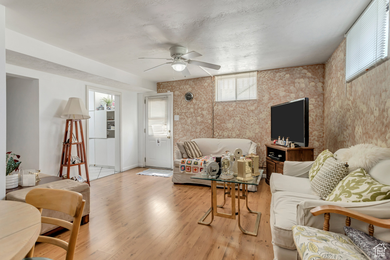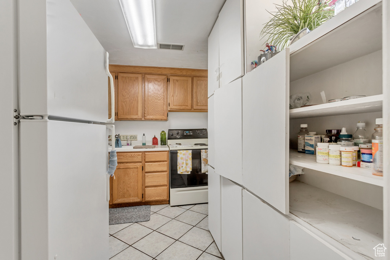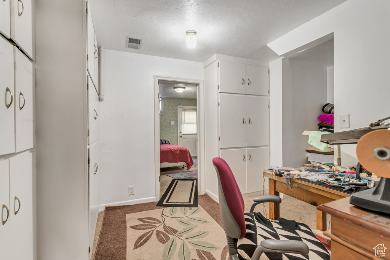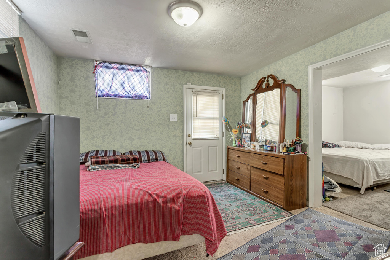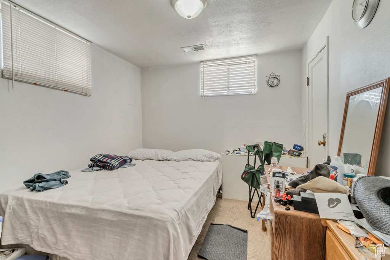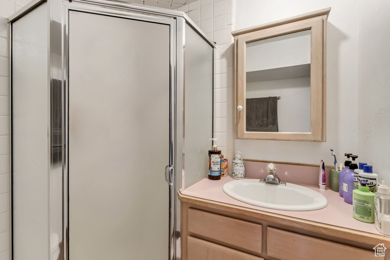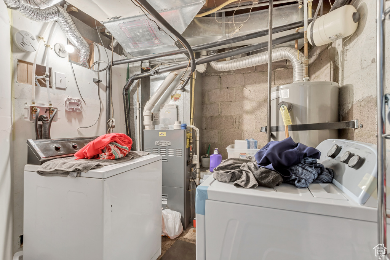Property Facts
Fantastic property for someone looking to subsidize their mortgage. The upstairs has a formal living room, open concept family room with a cozy fireplace and a kitchen . There is also two bedrooms, a full bath, and a laundry room. A portion of the upstairs unit includes a huge bedroom with a walk in closet and a 3/4 bath that takes up a portion of the basement in the back of the home. The yard is beautifully landscaped with a fully fenced in backyard. The deck and huge patio are great for entertaining! The driveway is huge and the 3 car garage provides tons of storage and a place to store all your toys!
Property Features
Interior Features Include
- Dishwasher, Built-In
- Disposal
- Kitchen: Second
- Mother-in-Law Apt.
- Range/Oven: Free Stdng.
- Floor Coverings: Carpet; Laminate; Tile
- Window Coverings: Blinds
- Air Conditioning: Central Air; Electric
- Heating: Forced Air
- Basement: (98% finished) Entrance; Full
Exterior Features Include
- Exterior: Basement Entrance; Double Pane Windows; Outdoor Lighting; Patio: Open
- Lot: Fenced: Full; Road: Paved; Secluded Yard; Sprinkler: Auto-Full; Terrain, Flat; View: Mountain; Private
- Landscape: Landscaping: Full; Mature Trees
- Roof: Asphalt Shingles
- Exterior: Aluminum
- Patio/Deck: 1 Patio 1 Deck
- Garage/Parking: Detached; Opener; Parking: Uncovered
- Garage Capacity: 3
Inclusions
- Ceiling Fan
- Range
- Refrigerator
- Window Coverings
Other Features Include
- Amenities: Cable TV Wired
- Utilities: Gas: Connected; Power: Connected; Sewer: Connected; Water: Connected
- Water: Culinary
Accessory Dwelling Unit (ADU):
- Attached
- Currently Rented
- Monthly Rent: $1,280
- Approx Sq. Ft.: 1300 sqft
- Beds: 2
- Baths: 1
- Kitchen Included: Yes
- Separate Entrance: Yes
- Separate Water Meter: No
- Separate Gas Meter: No
- Separate Electric Meter: No
Zoning Information
- Zoning: SFR
Rooms Include
- 5 Total Bedrooms
- Floor 1: 2
- Basement 1: 3
- 3 Total Bathrooms
- Floor 1: 1 Full
- Basement 1: 2 Three Qrts
- Other Rooms:
- Floor 1: 1 Family Rm(s); 1 Formal Living Rm(s); 1 Kitchen(s); 1 Semiformal Dining Rm(s); 1 Laundry Rm(s);
- Basement 1: 1 Family Rm(s); 1 Kitchen(s); 1 Laundry Rm(s);
Square Feet
- Floor 1: 1551 sq. ft.
- Basement 1: 1551 sq. ft.
- Total: 3102 sq. ft.
Lot Size In Acres
- Acres: 0.29
Schools
Designated Schools
View School Ratings by Utah Dept. of Education
Nearby Schools
| GreatSchools Rating | School Name | Grades | Distance |
|---|---|---|---|
5 |
Lakeridge Jr High Schoo Public Middle School |
7-9 | 0.99 mi |
7 |
Centennial Elementary Public Preschool, Elementary |
PK | 0.15 mi |
3 |
Noah Webster Academy Charter Elementary |
K-6 | 0.12 mi |
NR |
Scera Park School Public Preschool, Elementary |
PK | 0.15 mi |
NR |
Arches Academy Private Preschool, Elementary, Middle School |
PK | 0.17 mi |
NR |
Meridian School Private Preschool, Elementary, Middle School |
PK | 0.17 mi |
NR |
South Region Blind Public Preschool, Elementary, Middle School |
PK | 0.24 mi |
4 |
Orem High School Public High School |
10-12 | 0.32 mi |
4 |
Westmore School Public Preschool, Elementary |
PK | 0.86 mi |
7 |
Cascade School Public Preschool, Elementary |
PK | 0.93 mi |
4 |
Sharon School Public Preschool, Elementary |
PK | 0.99 mi |
8 |
Orem School Public Preschool, Elementary |
PK | 1.03 mi |
6 |
Cherry Hill School Public Preschool, Elementary |
PK | 1.27 mi |
NR |
Cherry Hill Gt Program Public Elementary |
5-6 | 1.29 mi |
3 |
Mountain View High Scho Public High School |
10-12 | 1.33 mi |
Nearby Schools data provided by GreatSchools.
For information about radon testing for homes in the state of Utah click here.
This 5 bedroom, 3 bathroom home is located at 284 E 400 S in Orem, UT. Built in 1950, the house sits on a 0.29 acre lot of land and is currently for sale at $599,900. This home is located in Utah County and schools near this property include Scera Park Elementary School, Lakeridge Middle School, Orem High School and is located in the Alpine School District.
Search more homes for sale in Orem, UT.
Contact Agent
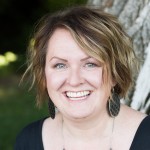
Listing Broker

Equity Real Estate (Advantage)
1218 East 7800 South
150
Sandy, UT 84094
801-917-5597
