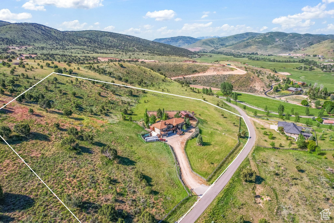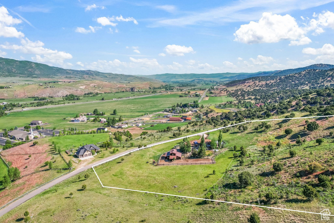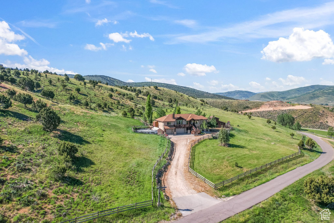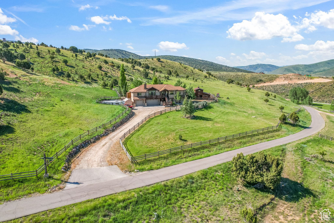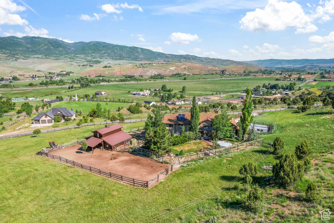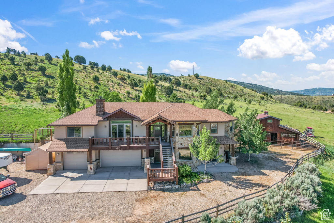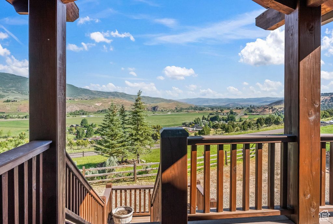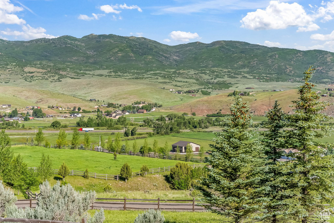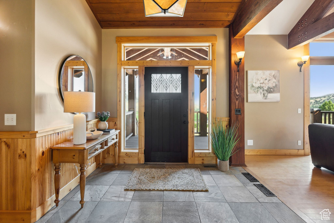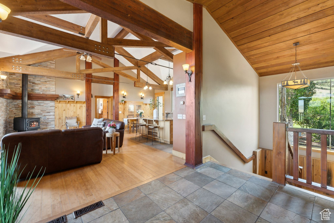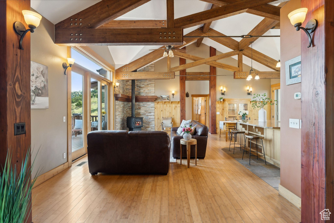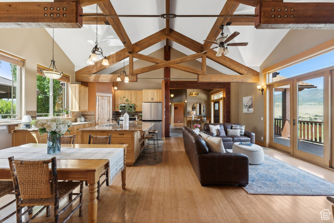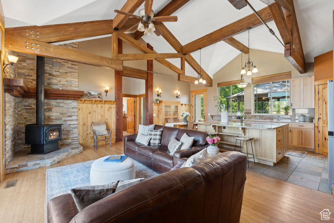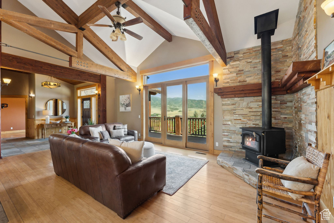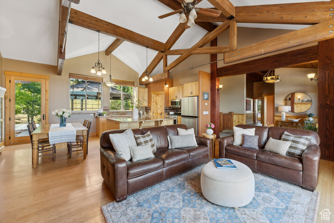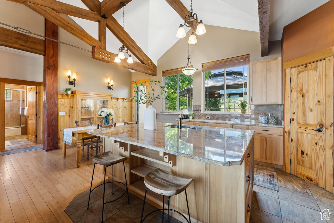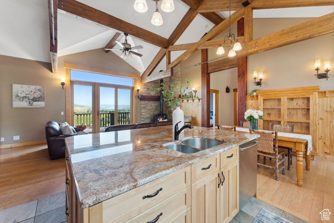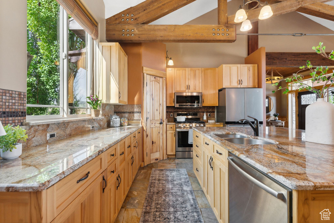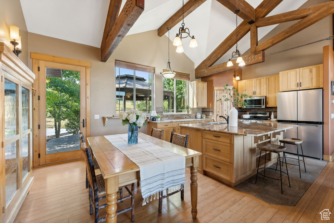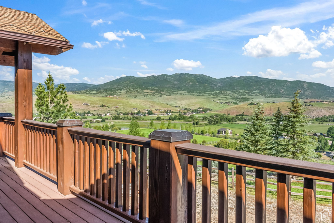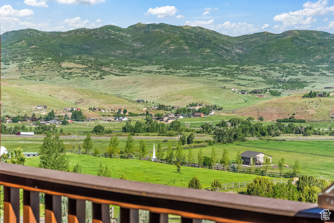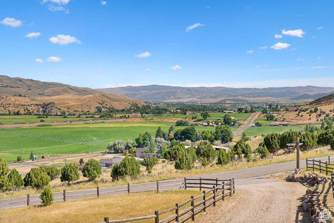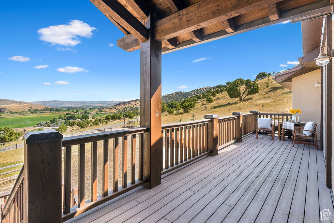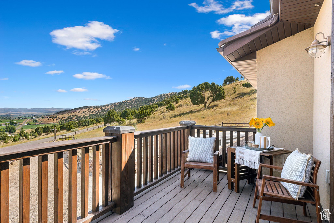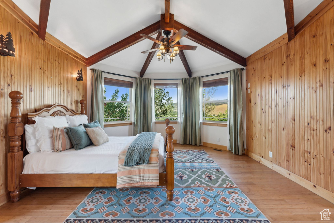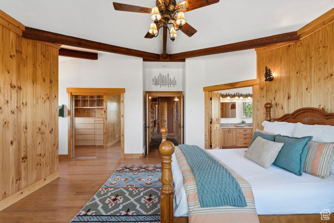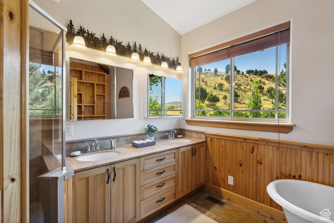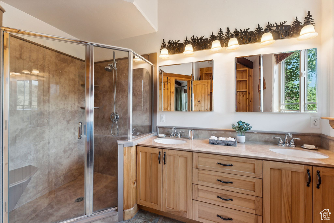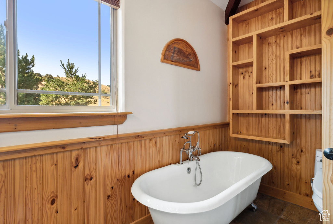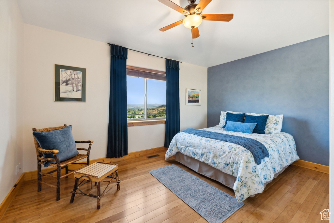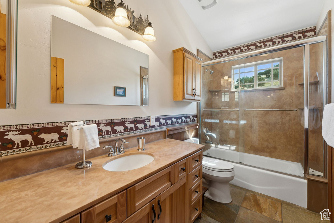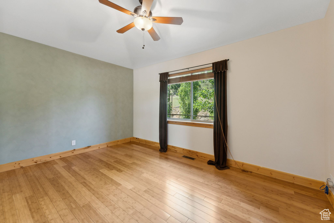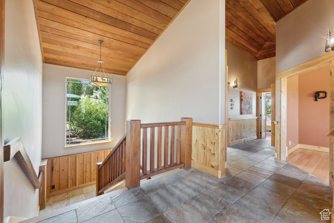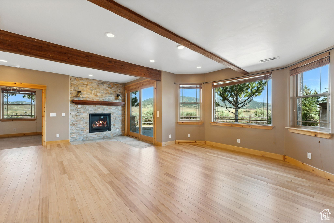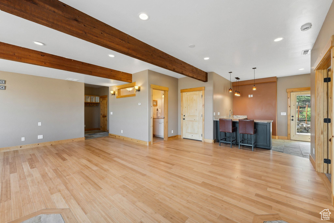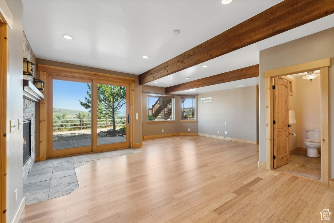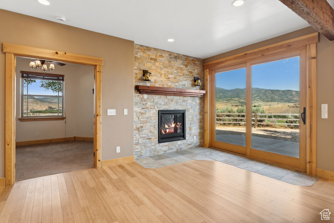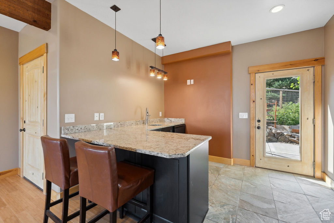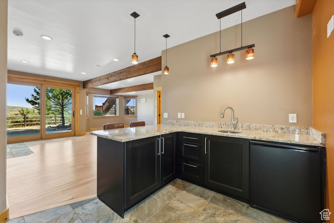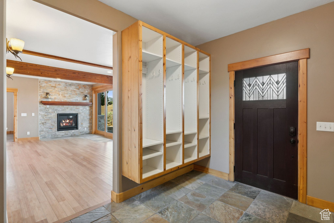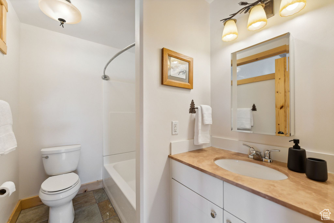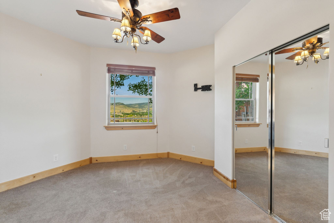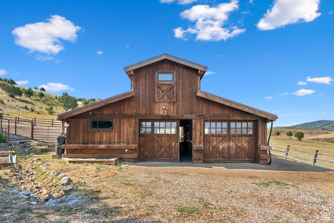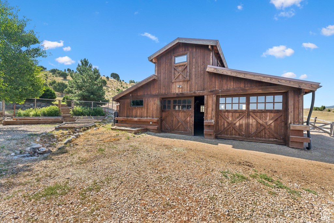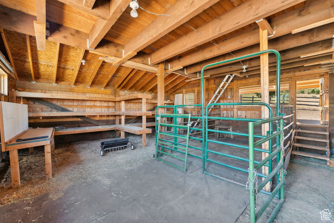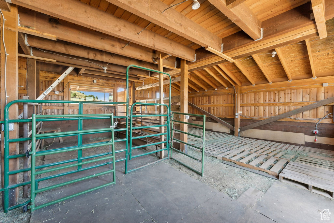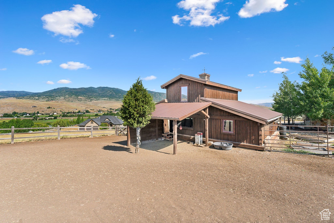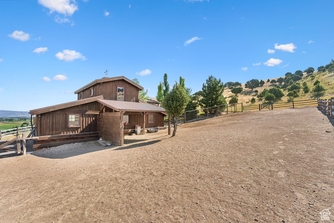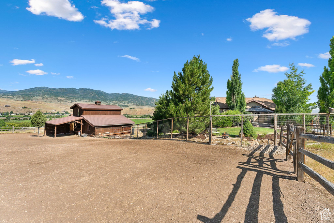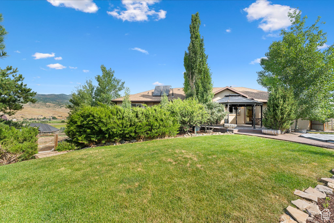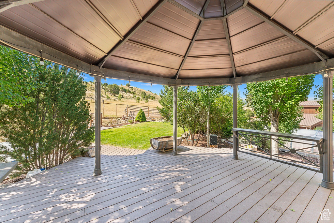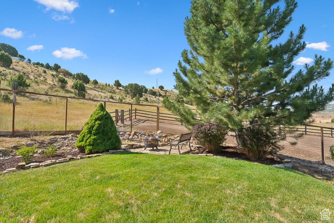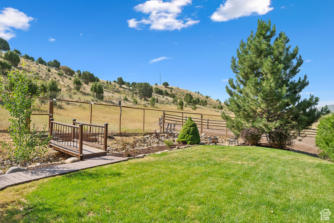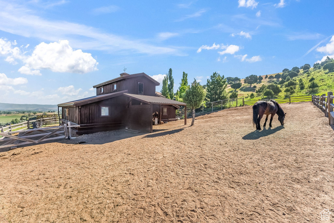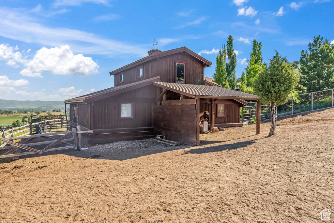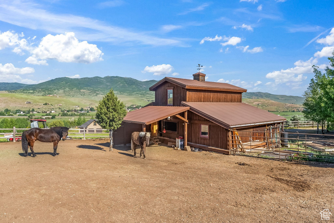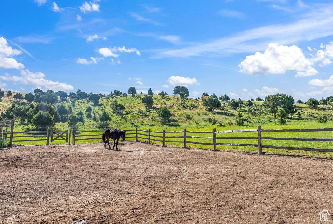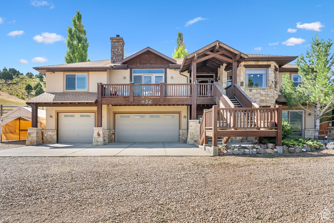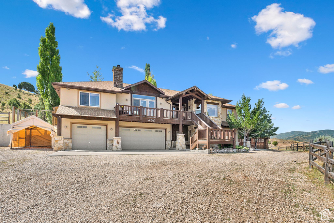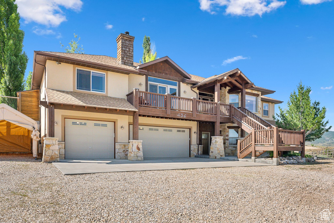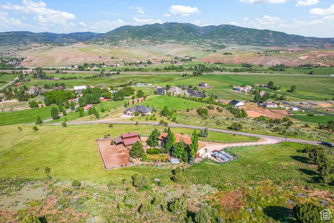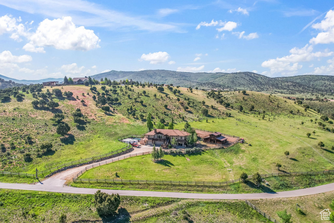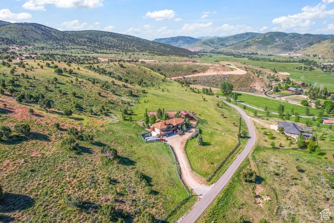Property Facts
Outdoor Enthusiast's Paradise with Unmatched Privacy and Expansive Views in Wanship! Discover your perfect retreat on 5.68 acres of serene landscape, where space, privacy, and an active outdoor lifestyle come together seamlessly. This stunning estate offers four bedrooms, three bathrooms, and a dedicated office, ensuring ample space for family life and work-from-home needs. The expansive kitchen and great room, with vaulted ceilings and large windows, create a bright and welcoming atmosphere, perfectly framing the panoramic views of Lewis Peak and the surrounding natural beauty. The property's spacious decks and private, covered back patio provide peaceful spots to enjoy the breathtaking scenery and fresh mountain air. The equestrian facilities include a custom barn with a storage loft and pastures where horses can roam freely. The home is designed for year-round comfort with radiant heat throughout, powered by a high-efficiency boiler and solar hot water, along with air conditioning to keep cool during warmer months. Additional features include a whole-home water filtration system and air purification for added health and comfort. With easy access to I-80, commuting is simple-Park City is just 12 minutes away, and the airport is a convenient 50-minute drive. In winter, enjoy world-class skiing, and in summer, explore hiking and biking with Park City and Deer Valley Resorts only 30 minutes away, Snowbasin Resort 50 minutes, and Powder Mountain Resort 75 minutes from your doorstep. Outdoor enthusiasts will also appreciate the proximity to the Weber River, ideal for fly fishing and rafting, as well as two nearby lakes perfect for boating and water activities. This exceptional property is more than just a home; it's a rare opportunity for those who value space, privacy, and an active outdoor lifestyle. Don't miss your chance to make this extraordinary estate your own!
Property Features
Interior Features Include
- Bar: Wet
- Bath: Master
- Closet: Walk-In
- Den/Office
- Dishwasher, Built-In
- Gas Log
- Great Room
- Oven: Gas
- Range: Gas
- Range/Oven: Free Stdng.
- Vaulted Ceilings
- Granite Countertops
- Floor Coverings: Carpet; Natural Rock; Slate; Bamboo; Concrete
- Window Coverings: Blinds
- Air Conditioning: Central Air; Gas
- Heating: See Remarks; Gas: Radiant; Hot Water; Radiant: In Floor
- Basement: None/Crawl Space
Exterior Features Include
- Exterior: Barn; Double Pane Windows; Horse Property; Out Buildings; Patio: Covered; Sliding Glass Doors; Walkout
- Lot: Fenced: Part; Road: Paved; Secluded Yard; Sprinkler: Auto-Part; Terrain: Grad Slope; View: Mountain; View: Valley; Drip Irrigation: Man-Part; Rainwater Collection; Private
- Landscape: Landscaping: Part; Mature Trees; Vegetable Garden
- Roof: Asphalt Shingles; Pitched
- Exterior: Frame; Stone; Stucco
- Patio/Deck: 1 Patio 2 Deck
- Garage/Parking: Attached; Built-In; Extra Width; Heated; Opener; Parking: Uncovered; RV Parking; Extra Length; RV Electrical Hookup
- Garage Capacity: 3
Inclusions
- Ceiling Fan
- Dryer
- Microwave
- Range
- Refrigerator
- Storage Shed(s)
- Water Softener: Own
- Window Coverings
- Wood Stove
Other Features Include
- Amenities: Cable TV Available; Gas Dryer Hookup
- Utilities: Gas: Connected; Power: Connected; Sewer: Septic Tank
- Water: Well
HOA Information:
- $500/Quarterly
- Pets Permitted; Snow Removal
Environmental Certifications
- Built Green; Energy Star
Zoning Information
- Zoning: SF
Rooms Include
- 4 Total Bedrooms
- Floor 2: 3
- Floor 1: 1
- 3 Total Bathrooms
- Floor 2: 2 Full
- Floor 1: 1 Full
- Other Rooms:
- Floor 2: 1 Den(s);; 1 Formal Living Rm(s); 1 Kitchen(s); 1 Laundry Rm(s);
- Floor 1: 1 Family Rm(s);
Square Feet
- Floor 2: 2156 sq. ft.
- Floor 1: 1092 sq. ft.
- Total: 3248 sq. ft.
Lot Size In Acres
- Acres: 5.68
Schools
Designated Schools
View School Ratings by Utah Dept. of Education
Nearby Schools
| GreatSchools Rating | School Name | Grades | Distance |
|---|---|---|---|
8 |
North Summit Middle Sch Public Elementary, Middle School |
5-8 | 5.68 mi |
7 |
North Summit School Public Elementary |
K-4 | 5.52 mi |
NR |
North Summit District Elementary, Middle School, High School |
5.63 mi | |
7 |
North Summit High Schoo Public High School |
9-12 | 5.67 mi |
NR |
Telos Classical Academy Private Elementary, Middle School, High School |
K-12 | 7.48 mi |
5 |
Silver Summit Academy Public Middle School, High School |
6-12 | 7.49 mi |
NR |
Silver Summit School Public Elementary |
K-5 | 7.49 mi |
NR |
Another Way Montessori Private Preschool, Elementary |
7.90 mi | |
7 |
Trailside School Public Elementary |
K-5 | 8.46 mi |
6 |
Treasure Mtn Junior Hig Public Middle School |
9.76 mi | |
NR |
Park City District Preschool, Elementary, Middle School |
9.84 mi | |
8 |
Mcpolin School Public Preschool, Elementary |
PK | 9.97 mi |
6 |
Park City High School Public High School |
10-12 | 10.26 mi |
NR |
Creekside Kids Preschoo Private Preschool, Elementary |
PK-1 | 10.38 mi |
8 |
Jeremy Ranch School Public Elementary |
K-5 | 10.48 mi |
Nearby Schools data provided by GreatSchools.
For information about radon testing for homes in the state of Utah click here.
This 4 bedroom, 3 bathroom home is located at 436 E Richins Ranch Rd #3 in Wanship, UT. Built in 2008, the house sits on a 5.68 acre lot of land and is currently for sale at $1,850,000. This home is located in Summit County and schools near this property include North Summit Elementary School, North Summit Middle School, North Summit High School and is located in the North Summit School District.
Search more homes for sale in Wanship, UT.
Listing Broker
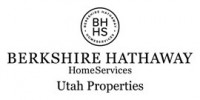
Berkshire Hathaway HomeServices Utah Properties (Saddleview)
2200 Park Avenue
Bldg. B
Park City, UT 84060
435-649-7171
