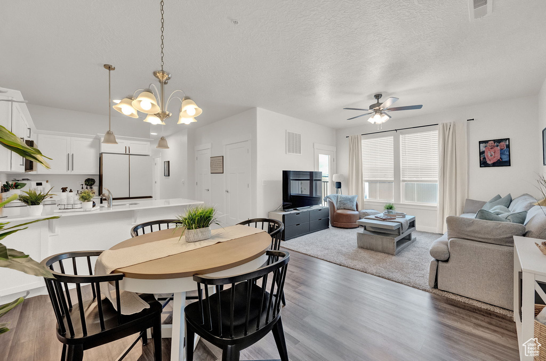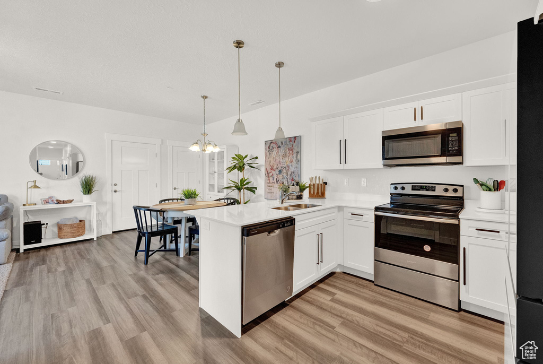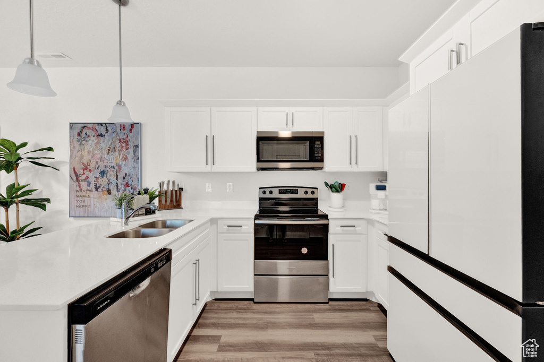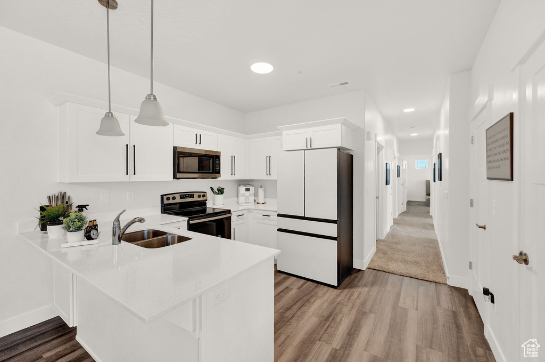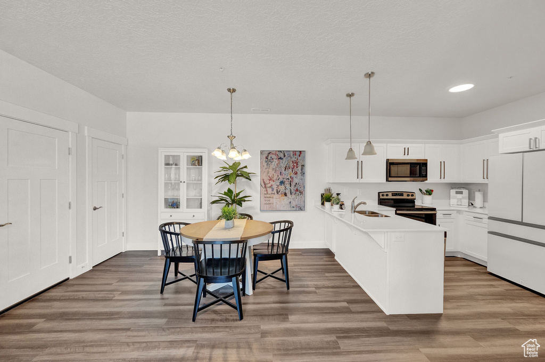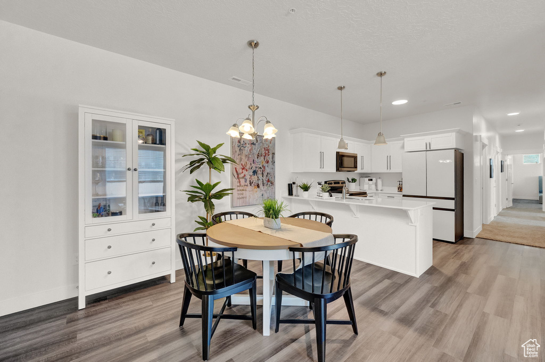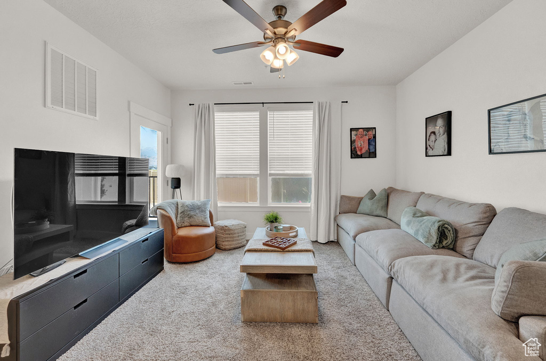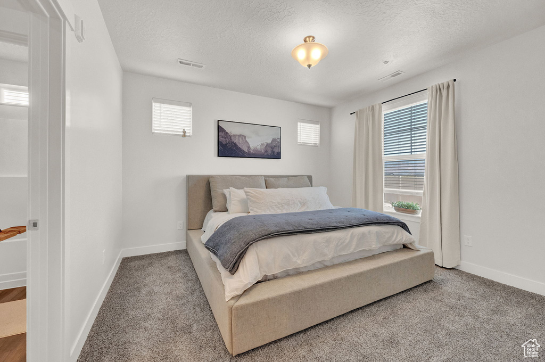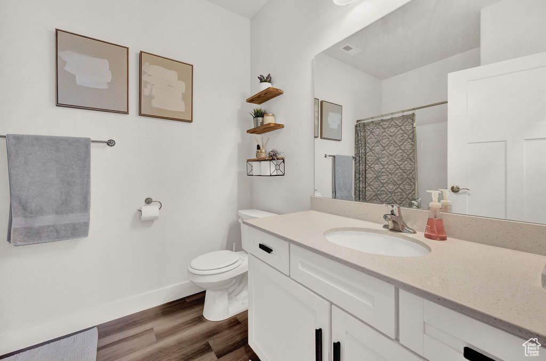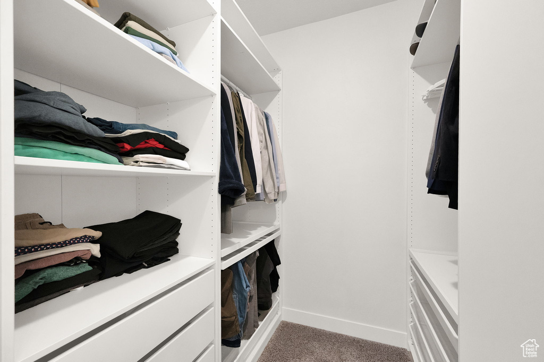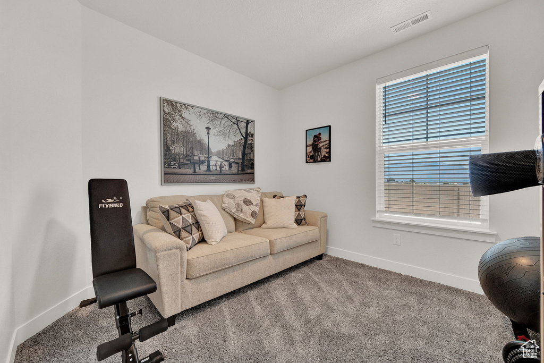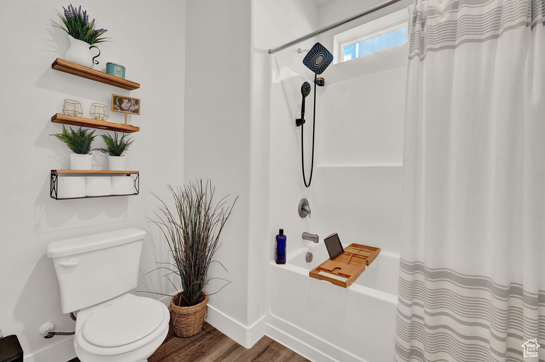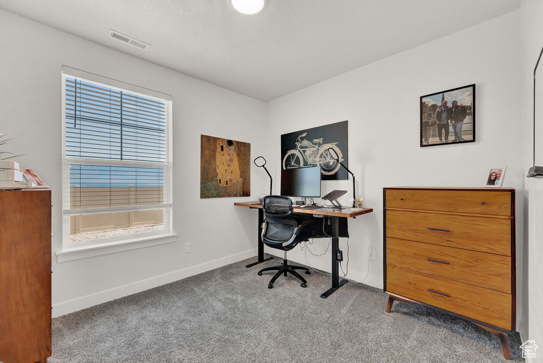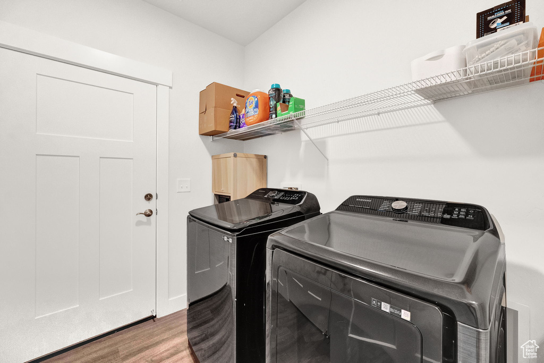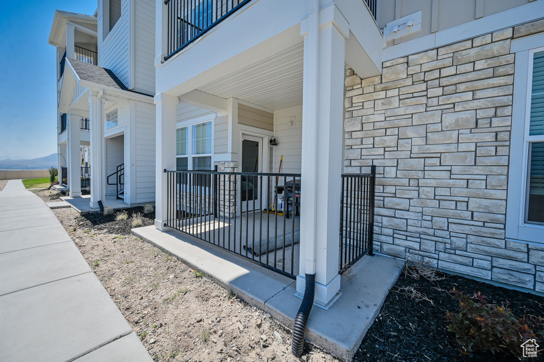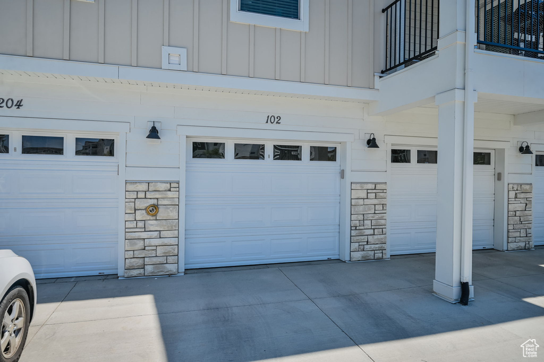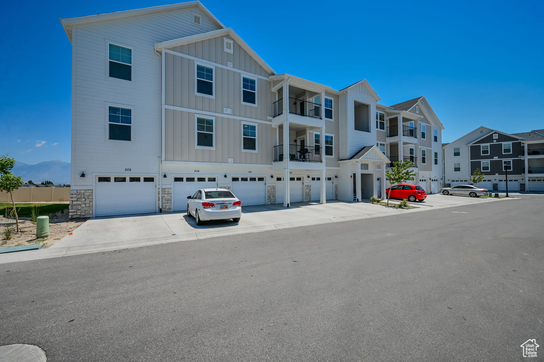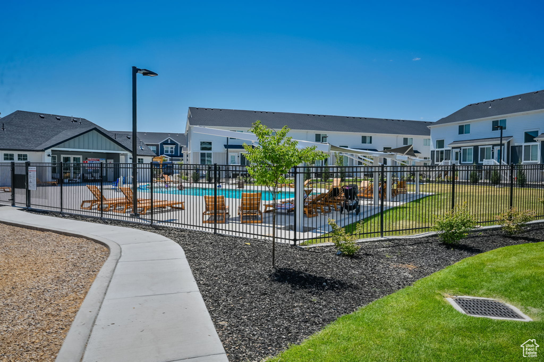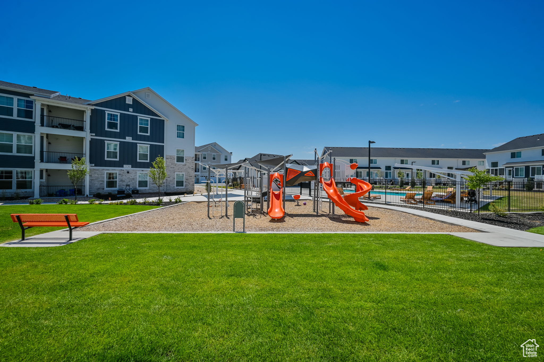Property Facts
Welcome to your new home, where comfort meets style! This charming condo features an open floor plan that creates a comforting and cozy main living environment. Built in 2023, the kitchen is fully updated with beautiful stainless steel appliances. A large kitchen island overlooks the dining area, creating the perfect setup for hosting guests. The living room is connected to the dining space, and also features a glass door accessing a private patio with a great view of the Utah Lake and mountain front. The space is filled with tons of natural light, making every square inch of the condo feel warm and inviting. This home also features three large bedrooms, two full bathrooms, and one walk-in closet. A laundry room, garage, and pantry also offer an ample amount of storage. This home is a must-see; use aligned showings to schedule a visit!
Property Features
Interior Features Include
- Closet: Walk-In
- Dishwasher, Built-In
- Disposal
- Floor Coverings: Carpet; Laminate; Tile
- Window Coverings: Blinds
- Air Conditioning: Central Air; Electric
- Heating: Gas: Central; >= 95% efficiency
- Basement: (0% finished) None/Crawl Space
Exterior Features Include
- Exterior: Double Pane Windows; Patio: Covered
- Lot: Curb & Gutter; Road: Paved; Sidewalks; Sprinkler: Auto-Full
- Landscape: Landscaping: Full
- Roof: Asphalt Shingles
- Exterior:
- Patio/Deck: 1 Patio
- Garage/Parking: Attached; Opener
- Garage Capacity: 1
Other Features Include
- Amenities: Clubhouse; Home Warranty; Park/Playground; Swimming Pool
- Utilities: Gas: Connected; Power: Connected; Sewer: Connected; Sewer: Public; Water: Connected
- Water: Culinary
- Community Pool
HOA Information:
- $253/Monthly
- HOA Change Fee: 1%
- Biking Trails; Club House; Hiking Trails; Maintenance Paid; Pets Permitted; Picnic Area; Playground; Pool; Snow Removal
Zoning Information
- Zoning: RES
Rooms Include
- 3 Total Bedrooms
- Floor 1: 3
- 2 Total Bathrooms
- Floor 1: 2 Full
- Other Rooms:
- Floor 1: 1 Family Rm(s); 1 Kitchen(s); 1 Semiformal Dining Rm(s); 1 Laundry Rm(s);
Square Feet
- Floor 1: 1272 sq. ft.
- Total: 1272 sq. ft.
Lot Size In Acres
- Acres: 0.00
Schools
Designated Schools
View School Ratings by Utah Dept. of Education
Nearby Schools
| GreatSchools Rating | School Name | Grades | Distance |
|---|---|---|---|
6 |
Vista Heights Middle Sc Public Middle School, High School |
1.87 mi | |
7 |
Harvest School Public Preschool, Elementary |
PK | 0.50 mi |
8 |
Riverview School Public Preschool, Elementary |
PK | 1.03 mi |
6 |
Thunder Ridge Elementar Public Preschool, Elementary |
1.57 mi | |
7 |
Lakeview Academy Charter Elementary, Middle School |
K-9 | 1.60 mi |
NR |
New Haven School Private Middle School, High School |
8-12 | 1.72 mi |
6 |
Westlake High School Public High School |
10 | 1.94 mi |
4 |
Utah Military Academy - Charter Middle School, High School |
1.99 mi | |
3 |
Rockwell Charter High S Charter Middle School, High School |
2.23 mi | |
6 |
Liberty Hills Elementar Public Elementary |
K-6 | 2.30 mi |
6 |
Pony Express School Public Preschool, Elementary |
PK | 2.49 mi |
7 |
Silver Lake Elementary Public Preschool, Elementary |
PK | 2.60 mi |
6 |
Brookhaven School Public Preschool, Elementary, Middle School |
PK | 2.81 mi |
NR |
Alta Independent Private Middle School, High School |
7-12 | 2.87 mi |
NR |
Mountain Point Academy Private Middle School, High School |
8-11 | 2.87 mi |
Nearby Schools data provided by GreatSchools.
For information about radon testing for homes in the state of Utah click here.
This 3 bedroom, 2 bathroom home is located at 1772 N Buckeye Way #O102 in Saratoga Springs, UT. Built in 2023, the house sits on a 0.00 acre lot of land and is currently for sale at $344,500. This home is located in Utah County and schools near this property include Harvest Elementary School, Westlake High School and is located in the Alpine School District.
Search more homes for sale in Saratoga Springs, UT.
Contact Agent

Listing Broker

Century 21 Everest
6925 S Union Park Center
Suite 120
Midvale, UT 84047
801-449-3000
