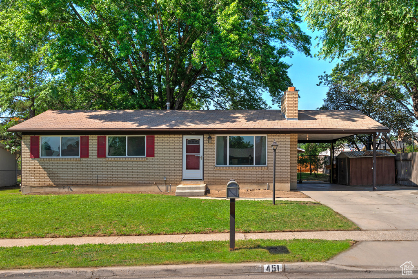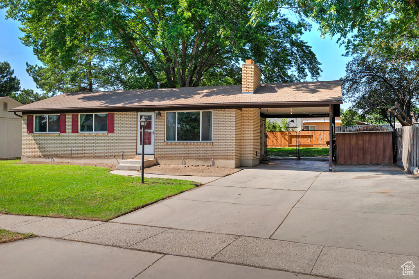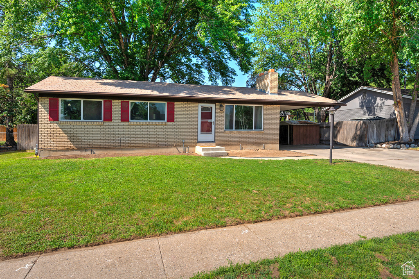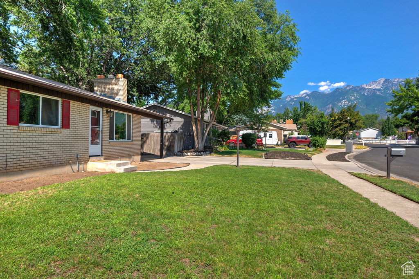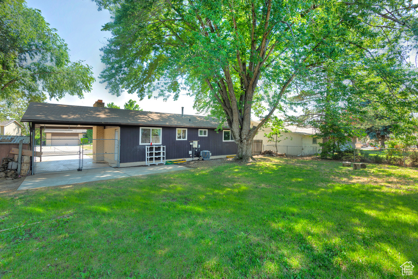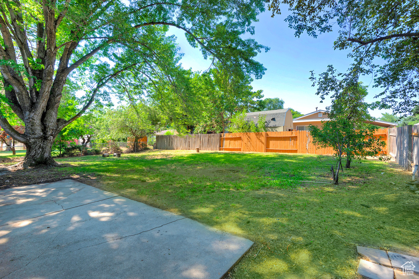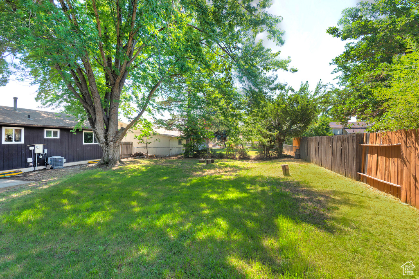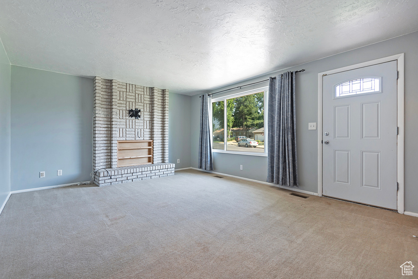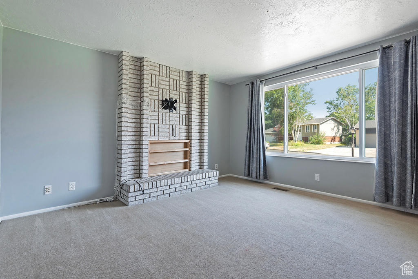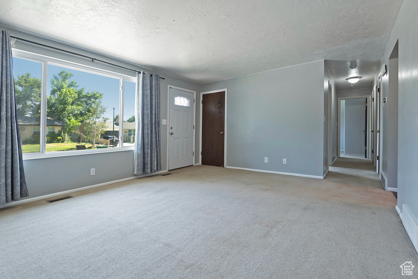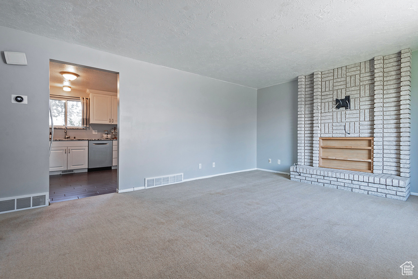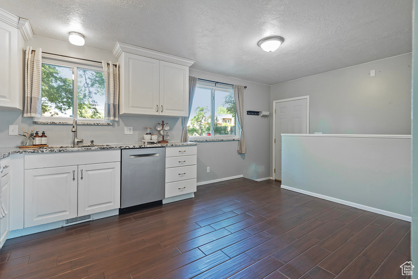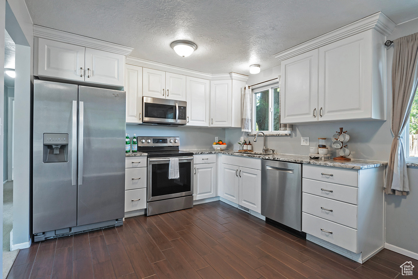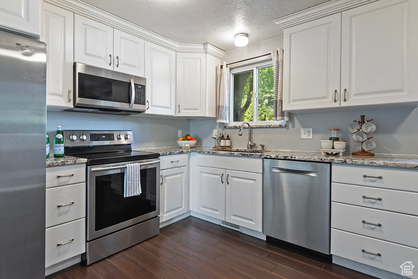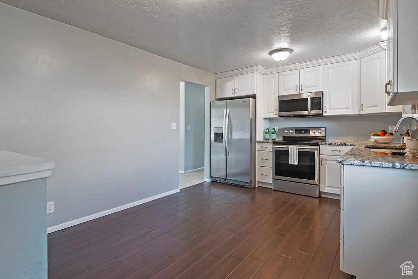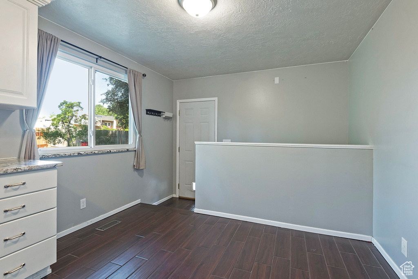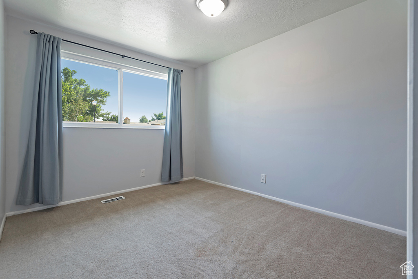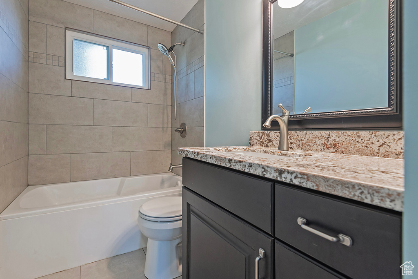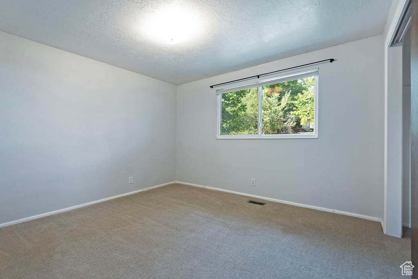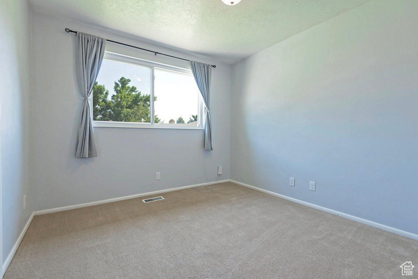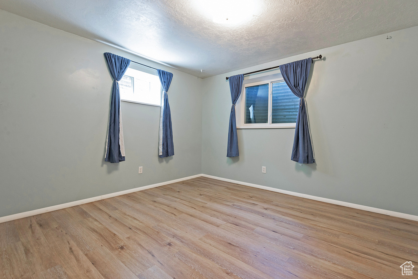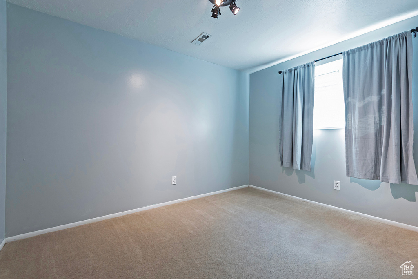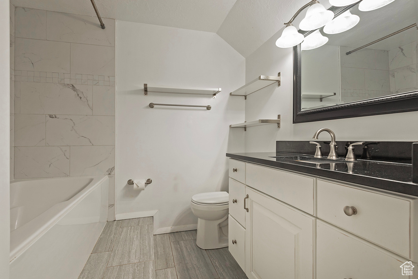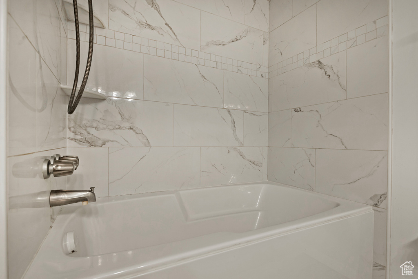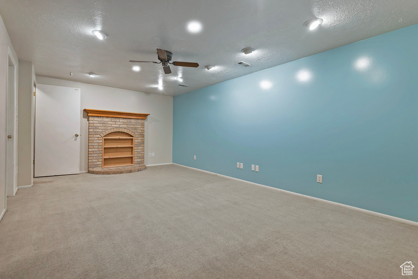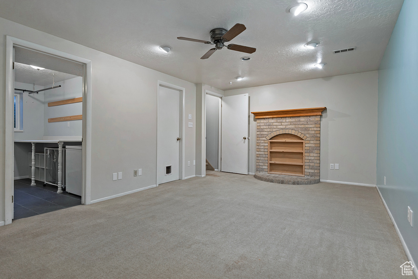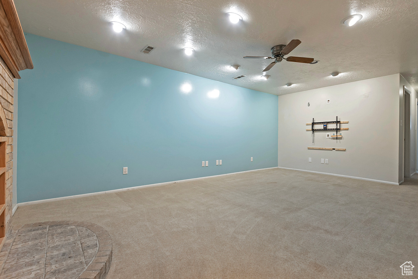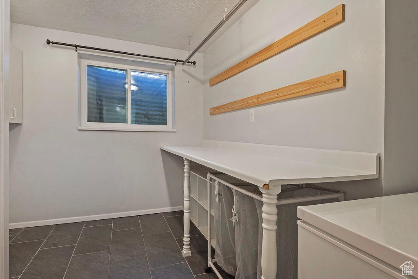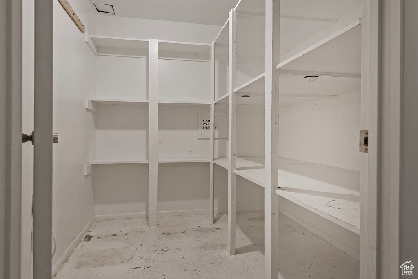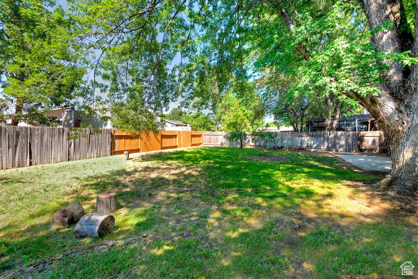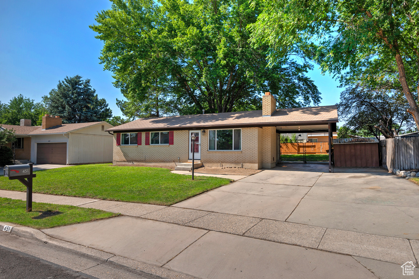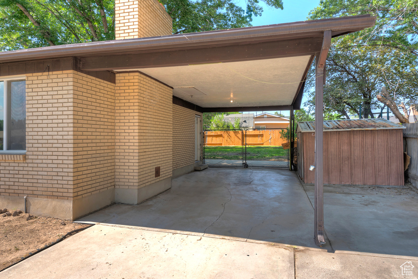Open House Schedule
| Date | Start Time | End Time | Add to Calendar | Open House Type |
|---|---|---|---|---|
| 09/07/2024 | 12:00 pm | 2:00 pm | Create Event | In-Person |
Property Facts
Welcome to this spacious and updated rambler boasting over 2000 sq. ft. of comfortable living space! This charming home offers five bedrooms and two bathrooms, providing ample room for a growing family or guests. Situated on a generous lot, this property features a beautiful landscape and plenty of outdoor space for relaxation, entertainment, and play. The large lot offers endless possibilities for gardening, outdoor gatherings, or simply enjoying the fresh air. Incredible location for kids and families! hospital, dentist, grocery, gym, optometrist, aquarium, malls, indoor pools with play structures, splash pads, climbing gym, Costco, Home Depot all within 3miles. Trax station, Lone Peak rec field, dimple dell park, skate park all inside neighborhood. Quiet and safe location, 1mi to I15.
Property Features
Interior Features Include
- Alarm: Fire
- Dishwasher, Built-In
- Disposal
- Kitchen: Updated
- Range/Oven: Built-In
- Granite Countertops
- Floor Coverings: Carpet; Tile; Vinyl (LVP)
- Window Coverings: Blinds; Draperies
- Air Conditioning: Central Air; Electric
- Heating: Gas: Central
- Basement: (100% finished) Full
Exterior Features Include
- Exterior: Double Pane Windows; Storm Doors; Patio: Open
- Lot: Curb & Gutter; Fenced: Full; Sidewalks; Sprinkler: Auto-Full
- Landscape: Fruit Trees; Landscaping: Part; Mature Trees
- Roof: Asphalt Shingles
- Exterior: Brick
- Patio/Deck: 1 Patio
- Garage/Parking: Parking: Covered; Parking: Uncovered
- Garage Capacity: 0
Inclusions
- Ceiling Fan
- Fireplace Equipment
- Freezer
- Microwave
- Range
- Refrigerator
- Storage Shed(s)
- Window Coverings
Other Features Include
- Amenities: Cable TV Wired; Electric Dryer Hookup; Gas Dryer Hookup
- Utilities: Gas: Connected; Power: Connected; Sewer: Connected; Sewer: Public; Water: Connected
- Water: Culinary; Irrigation: Pressure
Zoning Information
- Zoning:
Rooms Include
- 5 Total Bedrooms
- Floor 1: 3
- Basement 1: 2
- 2 Total Bathrooms
- Floor 1: 1 Full
- Basement 1: 1 Full
- Other Rooms:
- Floor 1: 1 Family Rm(s); 1 Kitchen(s); 1 Bar(s);
- Basement 1: 1 Family Rm(s); 1 Laundry Rm(s);
Square Feet
- Floor 1: 1012 sq. ft.
- Basement 1: 1012 sq. ft.
- Total: 2024 sq. ft.
Lot Size In Acres
- Acres: 0.19
Schools
Designated Schools
View School Ratings by Utah Dept. of Education
Nearby Schools
| GreatSchools Rating | School Name | Grades | Distance |
|---|---|---|---|
NR |
Crescent View Middle Sc Public Middle School |
7-9 | 0.76 mi |
5 |
Edgemont School Public Elementary |
K-5 | 0.73 mi |
8 |
Alta View School Public Elementary |
K-5 | 0.74 mi |
6 |
Jordan High School Public Middle School, High School |
8-12 | 0.77 mi |
5 |
Crescent School Public Elementary |
K-5 | 0.85 mi |
6 |
Bell View School Public Elementary |
K-6 | 0.85 mi |
9 |
Altara School Public Elementary |
K-5 | 0.86 mi |
NR |
Hilltop Christian Schoo Private Preschool, Elementary |
PK-1 | 0.89 mi |
NR |
Challenger School - San Private Preschool, Elementary, Middle School |
PK | 0.98 mi |
NR |
Canyons Virtual High Sc Public Middle School, High School |
6-12 | 1.07 mi |
NR |
Canyons District Preschool, Elementary, Middle School |
1.07 mi | |
NR |
Canyons Transition Acad Public High School |
12 | 1.07 mi |
8 |
Beehive Science & Techn Charter Middle School, High School |
1.08 mi | |
5 |
Mount Jordan Middle Sch Public Middle School |
6-8 | 1.09 mi |
NR |
Benjamin Franklin Acade Private Elementary, Middle School, High School |
K-11 | 1.20 mi |
Nearby Schools data provided by GreatSchools.
For information about radon testing for homes in the state of Utah click here.
This 5 bedroom, 2 bathroom home is located at 451 E 10425 S in Sandy, UT. Built in 1976, the house sits on a 0.19 acre lot of land and is currently for sale at $549,000. This home is located in Salt Lake County and schools near this property include Alta View Elementary School, Mount Jordan Middle School, Jordan High School and is located in the Canyons School District.
Search more homes for sale in Sandy, UT.
Contact Agent

Listing Broker

Utah Real Estate PC
2130 Willow Park Lane
Cottonwood Heights, UT 84093
801-673-3333
