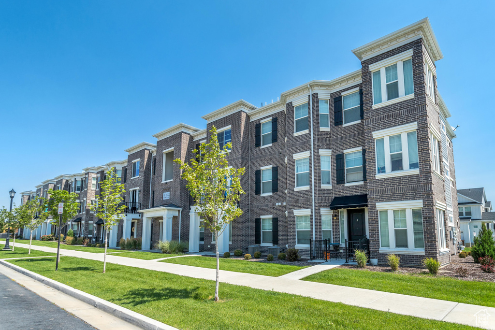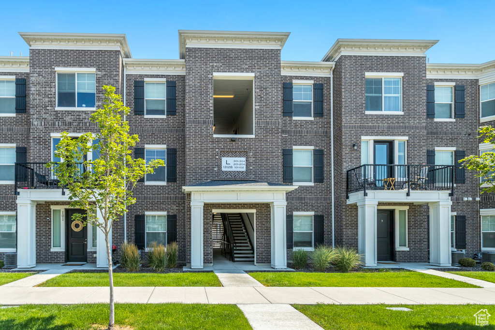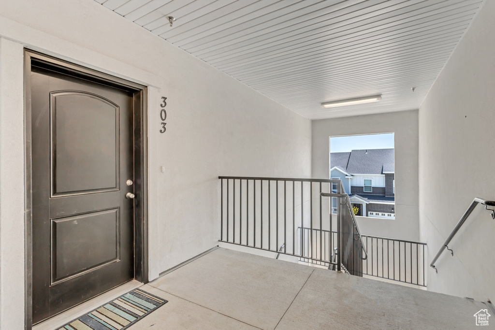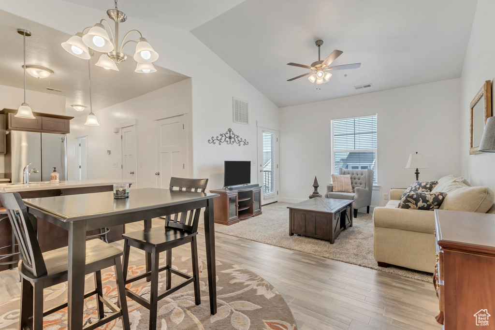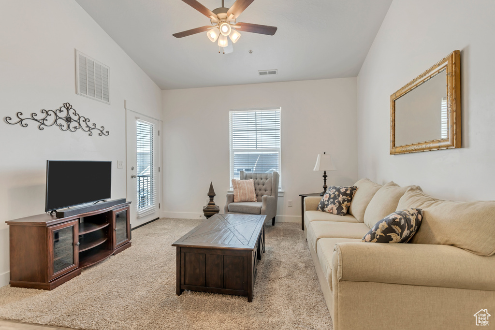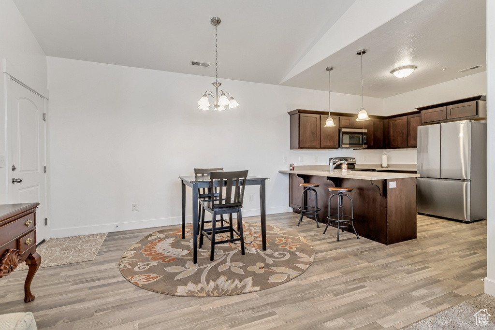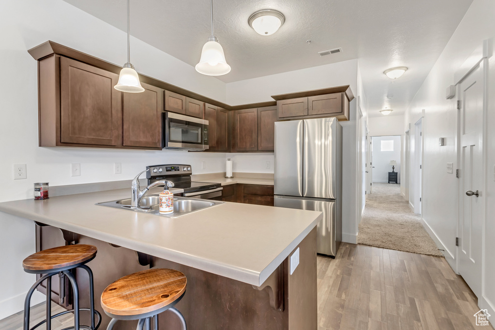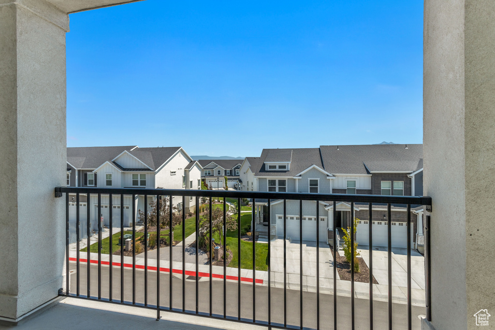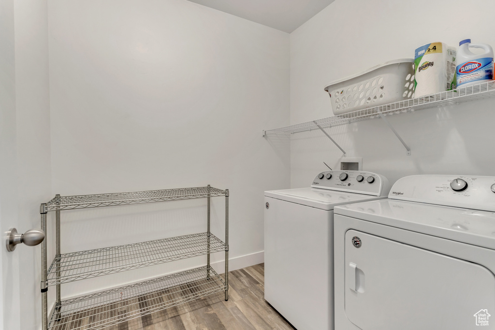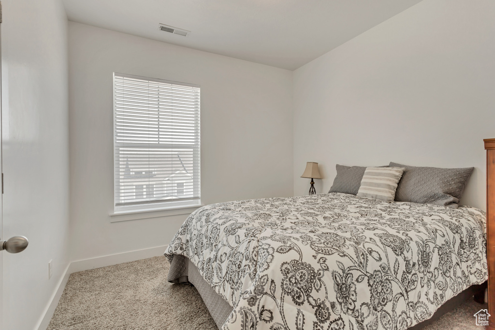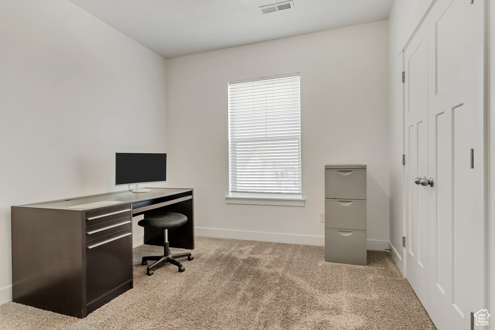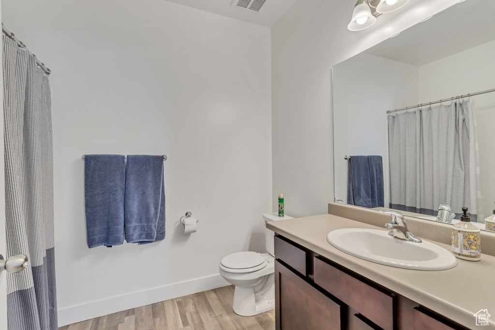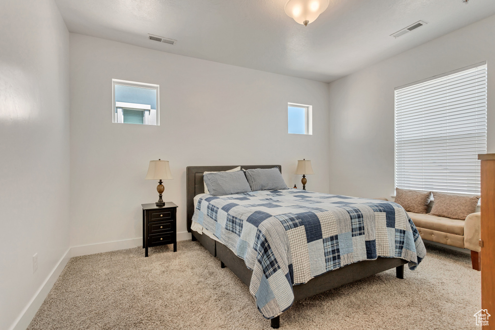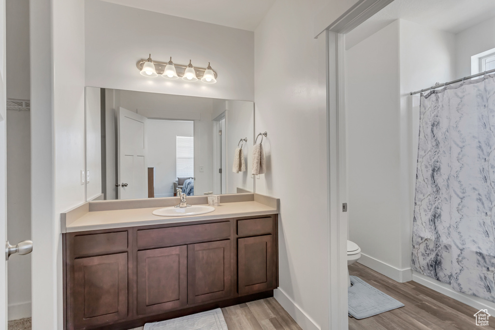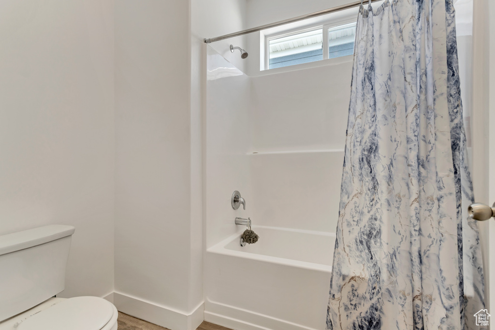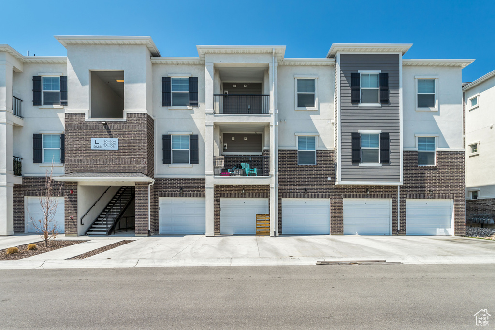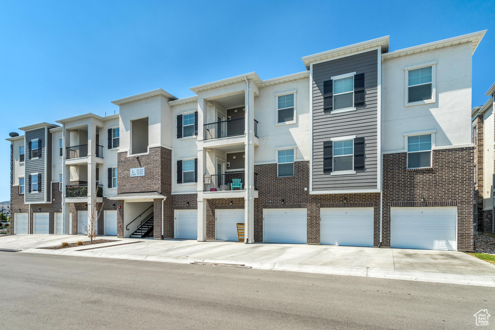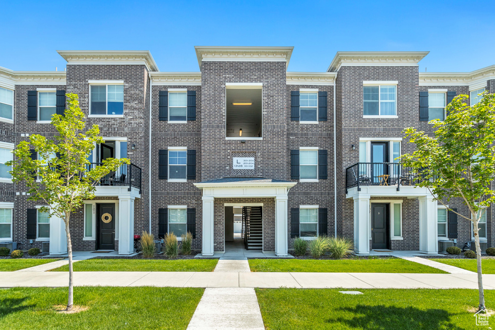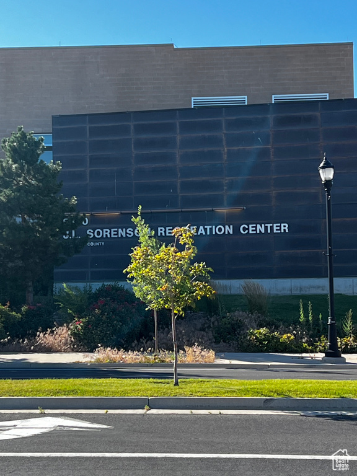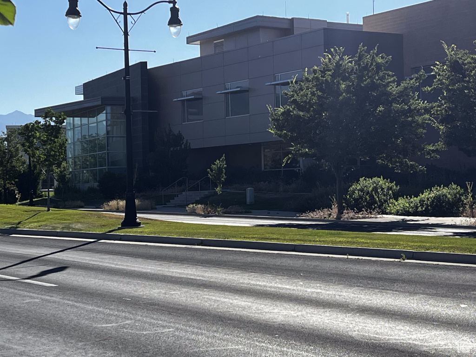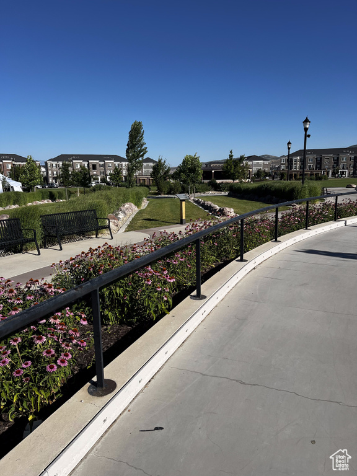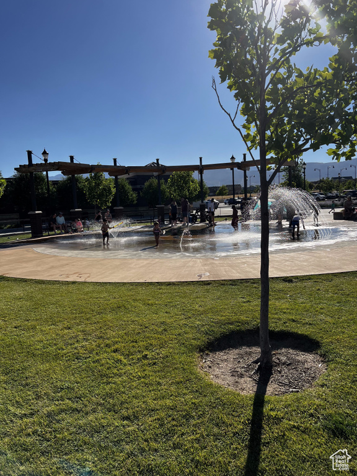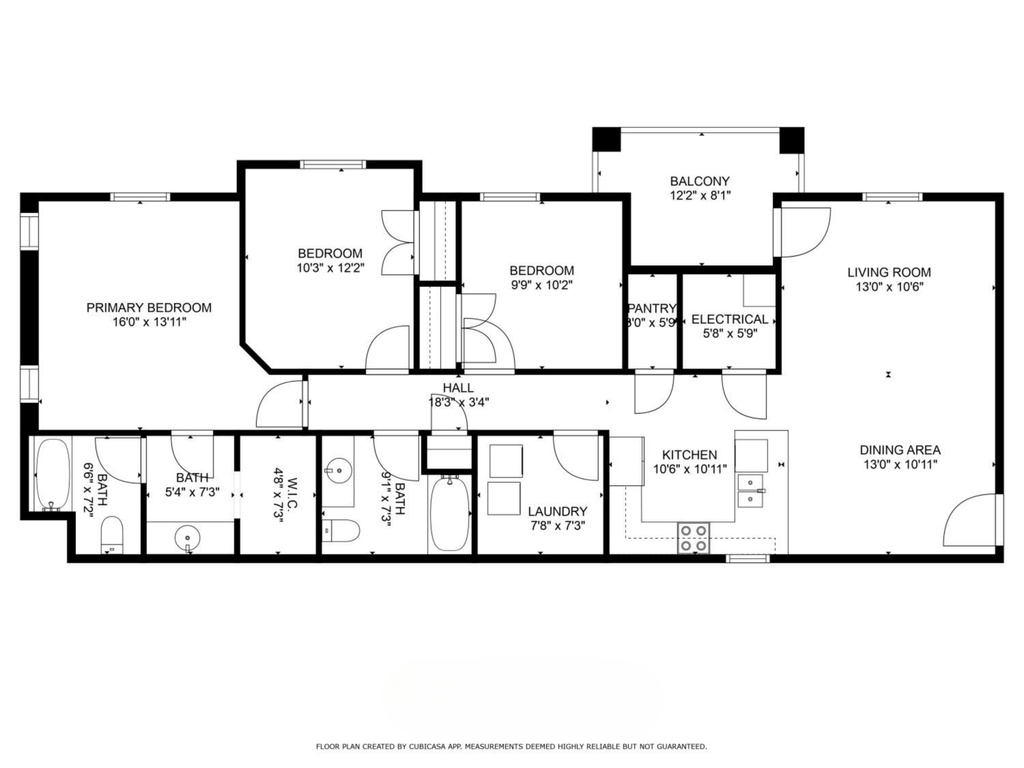Property Facts
BEAUTIFUL Top-floor condo! A 2021, Edge Home offers a spacious, airy floor plan with a luxurious feel. The primary bedroom suite features a large walk-in closet, while the kitchen is a model of functional elegance. Picture yourself enjoying your morning time on your private covered deck. The J. Lynn Crane community park, complete with an interconnected trail system is ideal for an active lifestyle. Plus, you're just steps from the JL Sorensen Recreation Center and Herriman City Library, providing easy access to fitness and entertainment. Convenient access to Mountain View Village shopping, dining, and entertainment, as well as access to Bangerter Highway. With a one-car garage, this property offers exceptional value. Refrigerator, washer, and dryer are negotiable. Don't miss this premium opportunity to experience a perfect blend of comfort & convenience. Square footage figures are provided as a courtesy estimate only. Buyer is advised to obtain an independent measurement.
Property Features
Interior Features Include
- Bath: Master
- Closet: Walk-In
- Dishwasher, Built-In
- Disposal
- Great Room
- Range/Oven: Free Stdng.
- Floor Coverings: Carpet; Vinyl
- Air Conditioning: Central Air; Electric
- Heating: Gas: Central; >= 95% efficiency
- Basement: (0% finished) None/Crawl Space
Exterior Features Include
- Exterior: Double Pane Windows
- Lot: Curb & Gutter; Road: Paved; Sidewalks
- Landscape: Landscaping: Full
- Roof: Asphalt Shingles
- Exterior:
- Patio/Deck: 1 Patio
- Garage/Parking: Detached
- Garage Capacity: 1
Inclusions
- Microwave
- Range
Other Features Include
- Amenities: Cable TV Wired; Electric Dryer Hookup; Home Warranty; Park/Playground
- Utilities: Gas: Connected; Power: Connected; Sewer: Connected; Sewer: Public; Water: Connected
- Water: Culinary
HOA Information:
- $214/Monthly
- HOA Change Fee: 0.5%
- Insurance Paid; Pets Permitted; Playground; Sewer Paid; Snow Removal; Trash Paid; Water Paid
Zoning Information
- Zoning: RES
Rooms Include
- 3 Total Bedrooms
- Floor 1: 3
- 2 Total Bathrooms
- Floor 1: 2 Full
- Other Rooms:
- Floor 1: 1 Family Rm(s); 1 Kitchen(s); 1 Semiformal Dining Rm(s); 1 Laundry Rm(s);
Square Feet
- Floor 1: 1243 sq. ft.
- Total: 1243 sq. ft.
Lot Size In Acres
- Acres: 0.01
Schools
Designated Schools
View School Ratings by Utah Dept. of Education
Nearby Schools
| GreatSchools Rating | School Name | Grades | Distance |
|---|---|---|---|
3 |
Copper Mountain Middle Public Middle School |
7 | 1.24 mi |
5 |
Silver Crest School Public Elementary |
K-6 | 0.48 mi |
6 |
Foothills School Public Elementary |
K-6 | 0.71 mi |
NR |
D and K Day Care/Presch Private Preschool, Elementary |
PK | 0.83 mi |
5 |
Bastian School Public Elementary |
K-6 | 1.03 mi |
8 |
Herriman School Public Elementary |
K-6 | 1.21 mi |
6 |
Athlos Academy of Utah Charter Elementary, Middle School |
K-8 | 1.22 mi |
6 |
Blackridge School Public Elementary |
K-6 | 1.25 mi |
5 |
Herriman High School Public High School |
10-12 | 1.27 mi |
5 |
Mountain Ridge High Public High School |
10-12 | 1.39 mi |
7 |
Early Light Academy At Charter Elementary, Middle School |
1.43 mi | |
4 |
Ridge View Elementary Public Elementary |
K-6 | 1.48 mi |
6 |
Midas Creek School Public Elementary |
K-6 | 1.50 mi |
4 |
South Hills Middle Scho Public Middle School |
7-9 | 1.51 mi |
7 |
Fort Herriman Middle Sc Public Middle School |
7-9 | 1.58 mi |
Nearby Schools data provided by GreatSchools.
For information about radon testing for homes in the state of Utah click here.
This 3 bedroom, 2 bathroom home is located at 13128 W Keegan Dr #L303 in Herriman, UT. Built in 2021, the house sits on a 0.01 acre lot of land and is currently for sale at $364,900. This home is located in Salt Lake County and schools near this property include Silver Crest Elementary School, Copper Mountain Middle School, Herriman High School and is located in the Jordan School District.
Search more homes for sale in Herriman, UT.
Listing History
| Change Date | Change | Old Value | New Value |
|---|---|---|---|
| 10/03/2024 | List Price |
$369,900 | $364,900 |
| 09/06/2024 | List Price |
$379,900 | $369,900 |
| 07/18/2024 | Exclusions |
||
| 07/18/2024 | List Price |
$384,900 | $379,900 |
| 07/11/2024 | Exclusions |
||
| 07/11/2024 | Status |
ACTIVE |
Presented By

