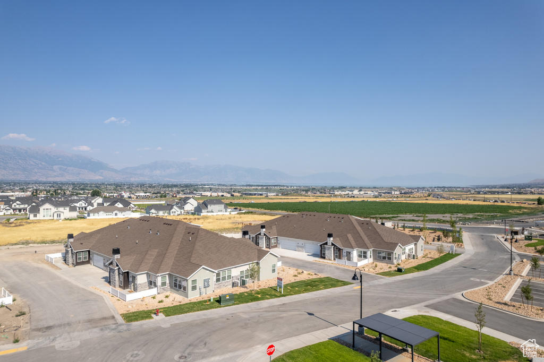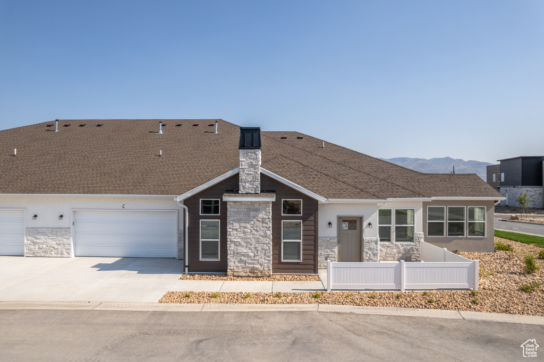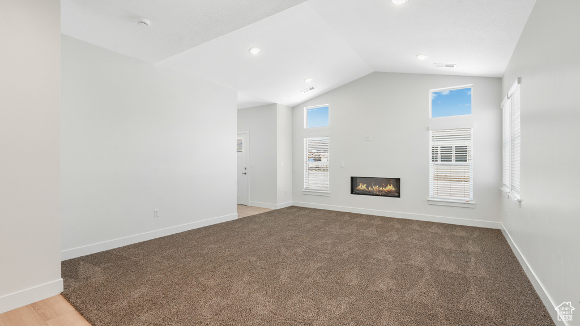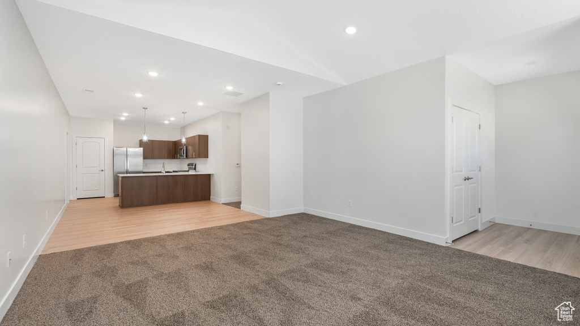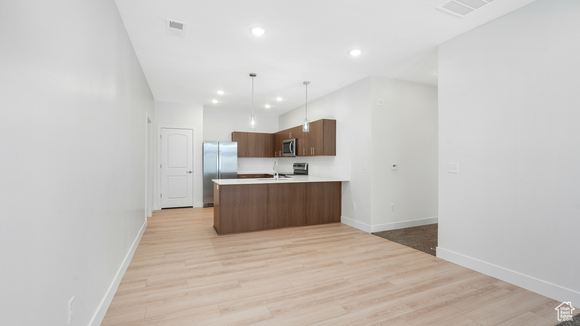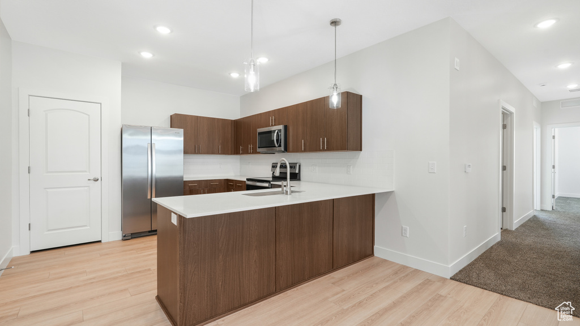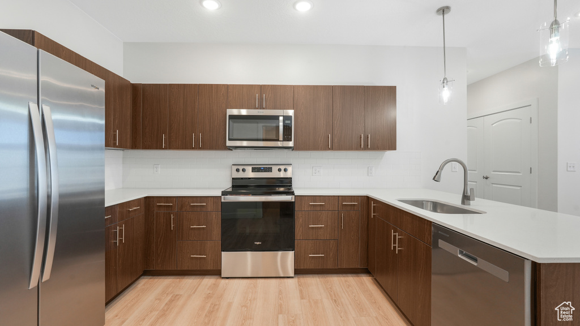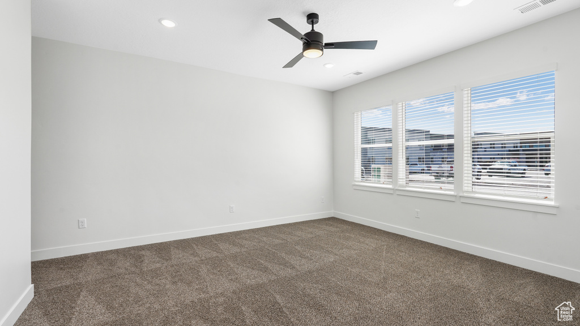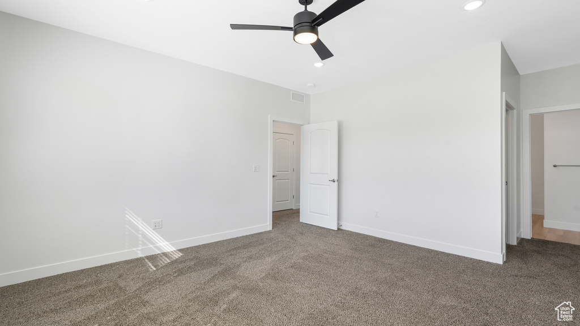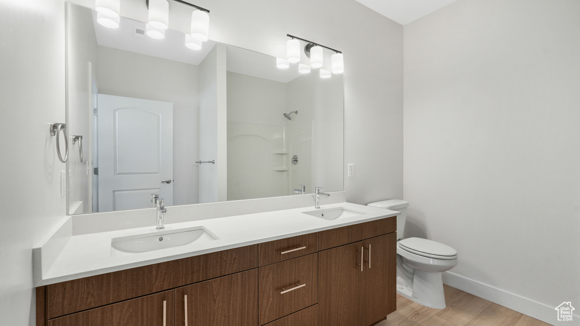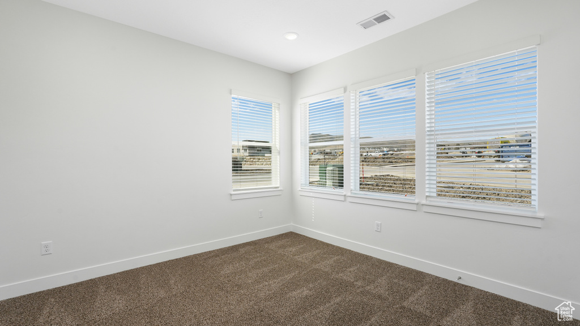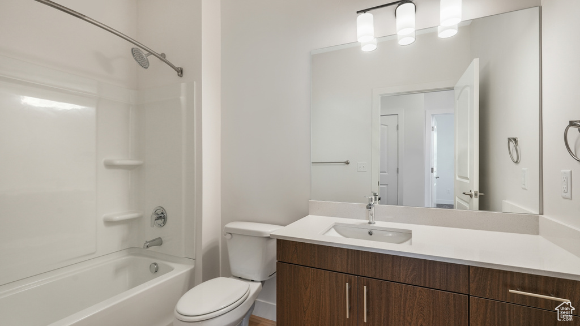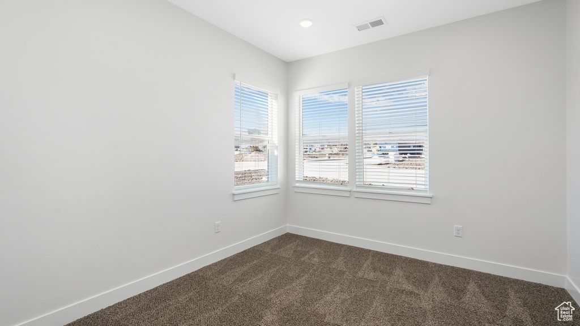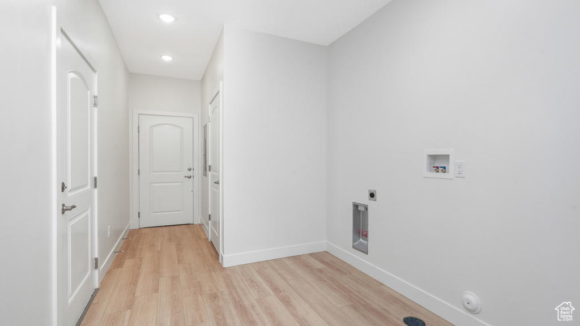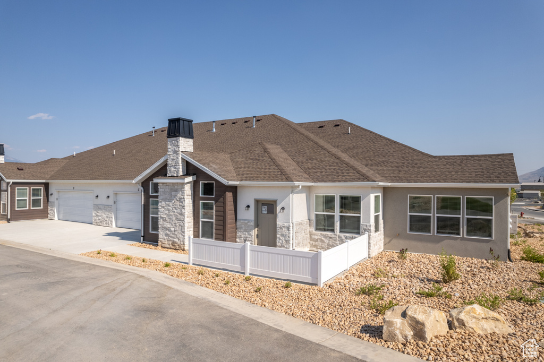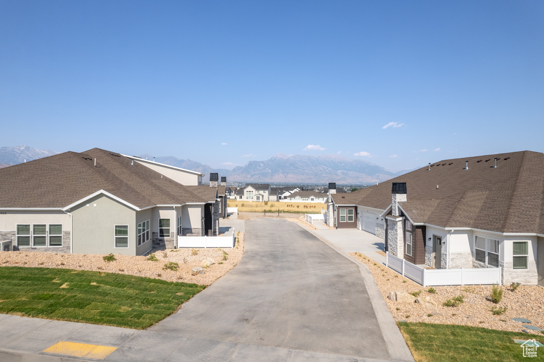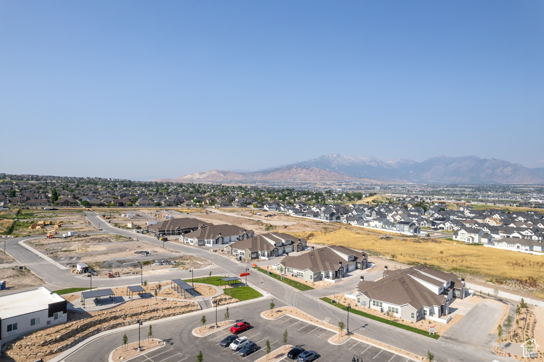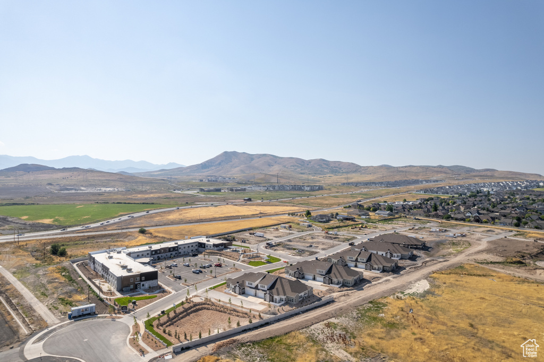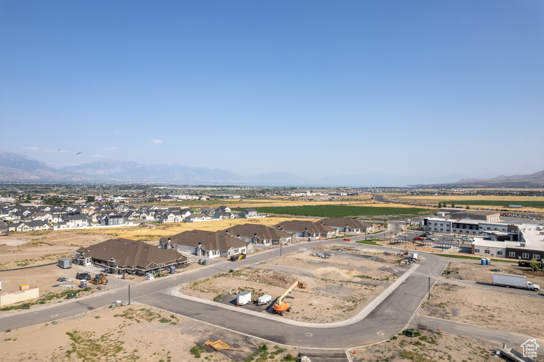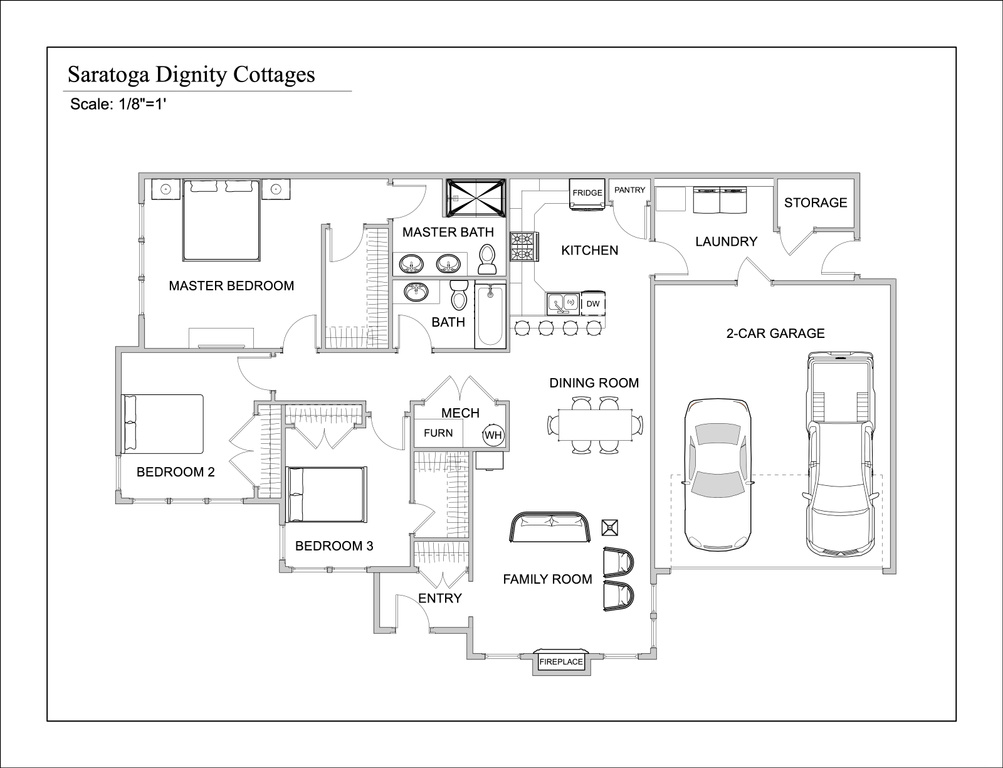Property Facts
**OPEN HOUSE & ICE CREAM SOCIAL** Thursday 8/29 from 6:30pm-8pm. Come tour this MOVE IN READY HOME and enjoy a sweet treat! Enjoy main level living, open concept and an abundance of natural light! MOVE IN READY! This thoughtfully laid out floor plan has so much to offer with 3 large bedrooms and 2 full bathrooms on the main floor. Delight in main floor living paired with elevated finishes such as gorgeous quartz countertops, vaulted ceilings and upgraded kitchens with beautiful tile backsplashes. Blinds and fridge are included! Don't miss the private patio allowing you to enjoy the outdoor sunsets and fresh air. This home is located right across from the community garden. Stop by during the open house or call for a private showing. *MODEL HOME HOURS: M,W,F 1pm-4pm & Saturday 11am-3pm. Meet the agent on duty at 1436 N Utah Cottage Dr. UNIT A.
Property Features
Interior Features Include
- See Remarks
- Bath: Master
- Closet: Walk-In
- Dishwasher, Built-In
- Disposal
- Range/Oven: Free Stdng.
- Vaulted Ceilings
- Granite Countertops
- Floor Coverings: Carpet; Vinyl (LVP)
- Window Coverings: Blinds
- Air Conditioning: Central Air; Electric
- Heating: Electric; Heat Pump; Heat Recovery
- Basement: (0% finished) Slab
Exterior Features Include
- Exterior: Patio: Open
- Lot: Curb & Gutter; Fenced: Part; Road: Paved; Sidewalks; Sprinkler: Auto-Full; View: Mountain; View: Valley
- Landscape: Landscaping: Full
- Roof: Asphalt Shingles
- Exterior: Stone; Stucco; Cement Board
- Patio/Deck: 1 Patio
- Garage/Parking: Attached; Extra Width; Opener; Extra Length
- Garage Capacity: 2
Inclusions
- Ceiling Fan
- Fireplace Insert
- Microwave
- Range
- Refrigerator
- Window Coverings
Other Features Include
- Amenities: Clubhouse; Electric Dryer Hookup; Exercise Room; Home Warranty; Swimming Pool
- Utilities: Gas: Not Available; Power: Connected; Sewer: Connected; Sewer: Public; Water: Connected
- Water: Culinary; Irrigation: Pressure
- Pool
- Community Pool
- Senior Community
- Maintenance Free
HOA Information:
- $195/Monthly
- HOA Change Fee: $1000
- Bocce Ball Court; Club House; Gym Room; Insurance Paid; Pet Rules; Pets Permitted; Picnic Area; Pool; Snow Removal
Zoning Information
- Zoning: RES
Rooms Include
- 3 Total Bedrooms
- Floor 1: 3
- 2 Total Bathrooms
- Floor 1: 2 Full
- Other Rooms:
- Floor 1: 1 Family Rm(s); 1 Kitchen(s); 1 Laundry Rm(s);
Square Feet
- Floor 1: 1782 sq. ft.
- Total: 1782 sq. ft.
Lot Size In Acres
- Acres: 0.07
Schools
Designated Schools
View School Ratings by Utah Dept. of Education
Nearby Schools
| GreatSchools Rating | School Name | Grades | Distance |
|---|---|---|---|
6 |
Vista Heights Middle Sc Public Middle School, High School |
1.41 mi | |
8 |
Riverview School Public Preschool, Elementary |
PK | 0.66 mi |
7 |
Harvest School Public Preschool, Elementary |
PK | 0.73 mi |
7 |
Lakeview Academy Charter Elementary, Middle School |
K-9 | 1.13 mi |
6 |
Thunder Ridge Elementar Public Preschool, Elementary |
1.18 mi | |
NR |
New Haven School Private Middle School, High School |
8-12 | 1.19 mi |
6 |
Westlake High School Public High School |
10 | 1.44 mi |
4 |
Utah Military Academy - Charter Middle School, High School |
1.93 mi | |
6 |
Liberty Hills Elementar Public Elementary |
K-6 | 2.21 mi |
7 |
Silver Lake Elementary Public Preschool, Elementary |
PK | 2.38 mi |
7 |
Springside School Public Preschool, Elementary |
PK | 2.44 mi |
6 |
Pony Express School Public Preschool, Elementary |
PK | 2.51 mi |
3 |
Rockwell Charter High S Charter Middle School, High School |
2.52 mi | |
7 |
Lake Mountain Middle Public Middle School |
7- | 2.66 mi |
4 |
Willowcreek Middle Scho Public Middle School |
7-9 | 2.67 mi |
Nearby Schools data provided by GreatSchools.
For information about radon testing for homes in the state of Utah click here.
This 3 bedroom, 2 bathroom home is located at 1436 N Utah Cottage Dr #C in Saratoga Springs, UT. Built in 2024, the house sits on a 0.07 acre lot of land and is currently for sale at $534,800. This home is located in Utah County and schools near this property include Riverview Elementary School, Vista Heights Middle School, Westlake High School and is located in the Alpine School District.
Search more homes for sale in Saratoga Springs, UT.
Listing Broker

KW WESTFIELD
998 N 1200 W
Orem, UT 84057
801-850-5600
